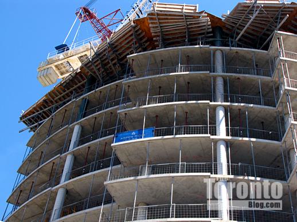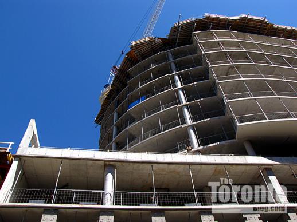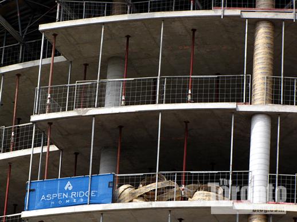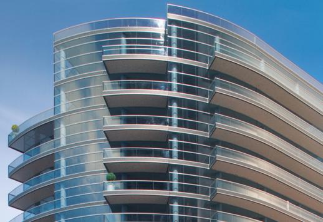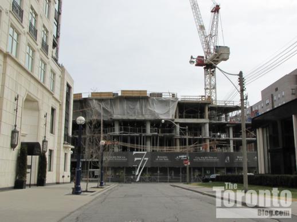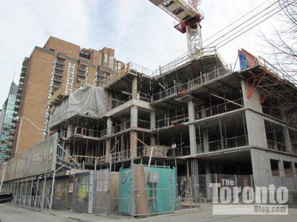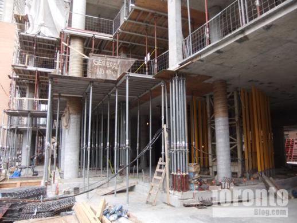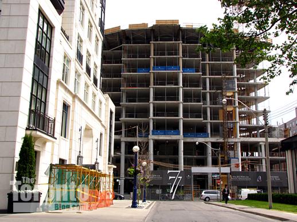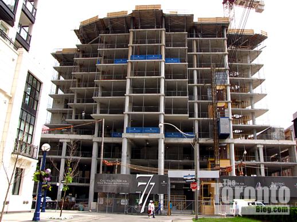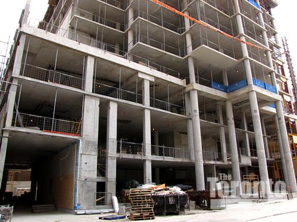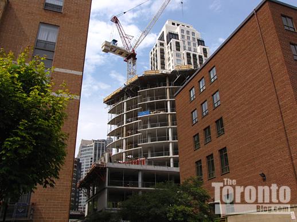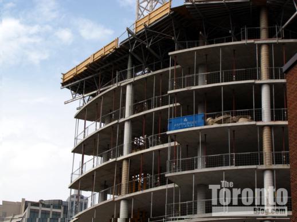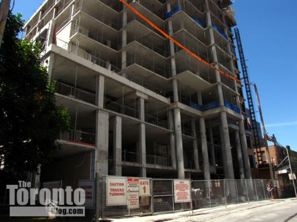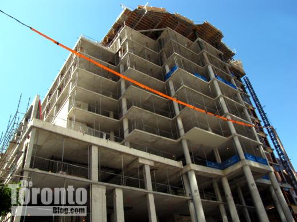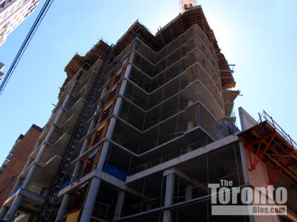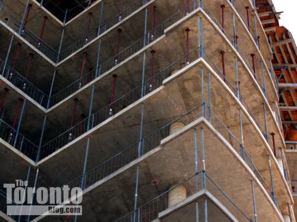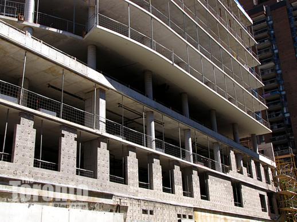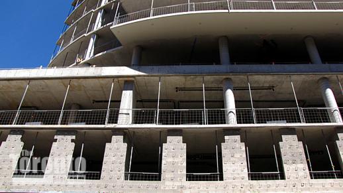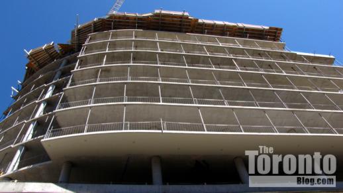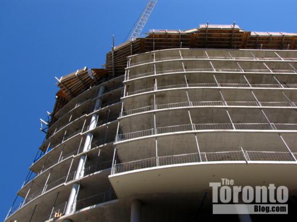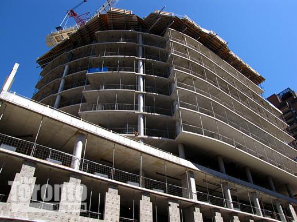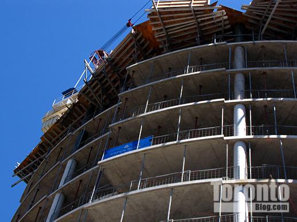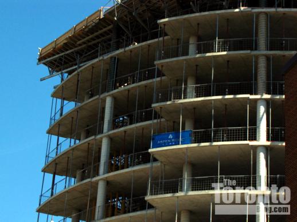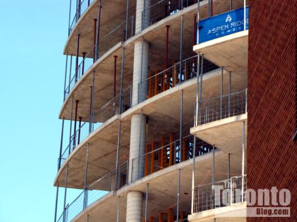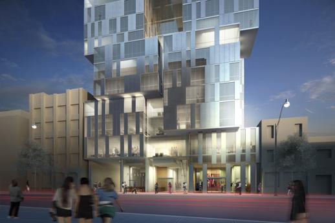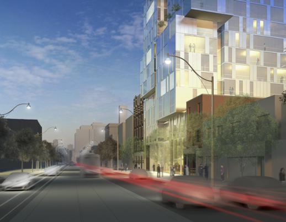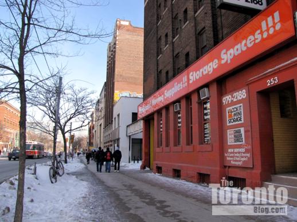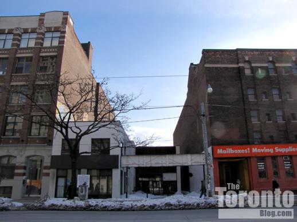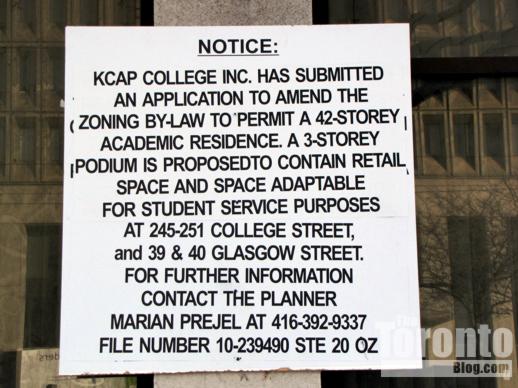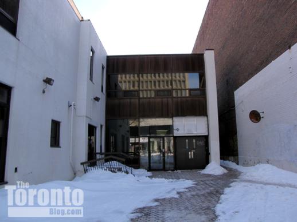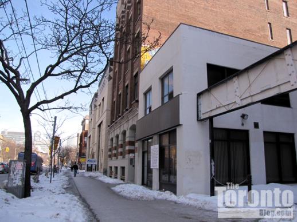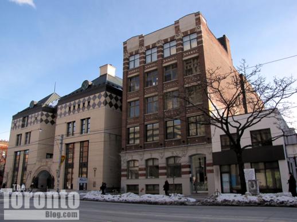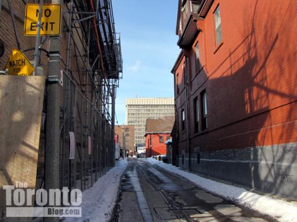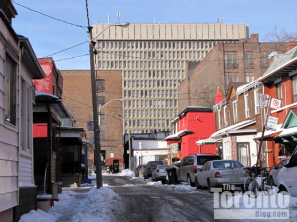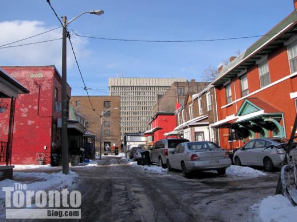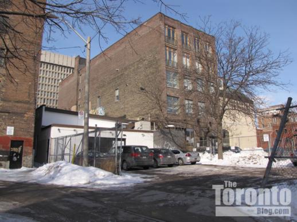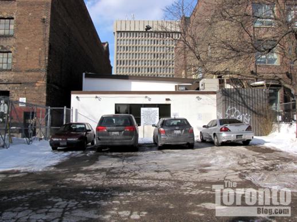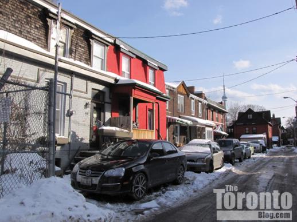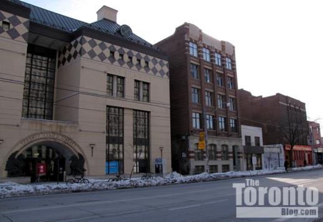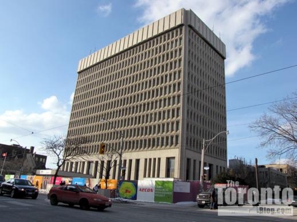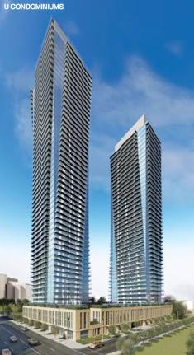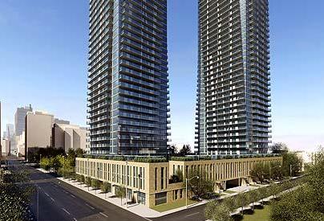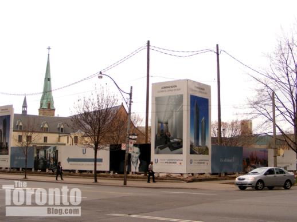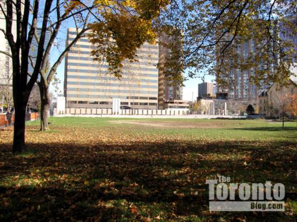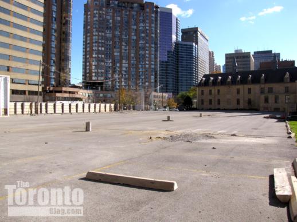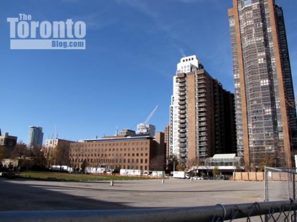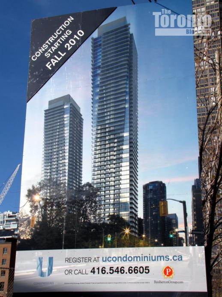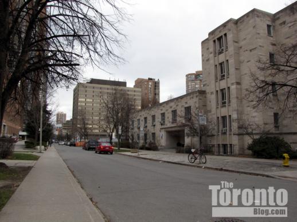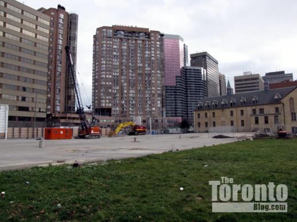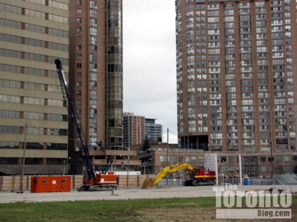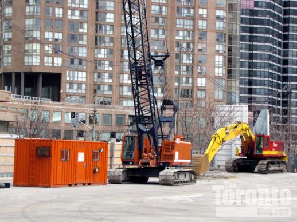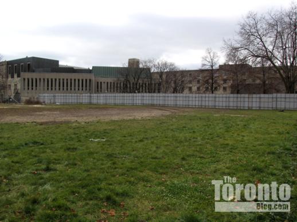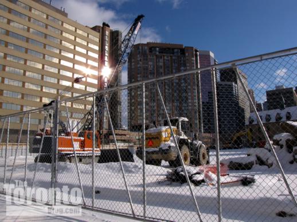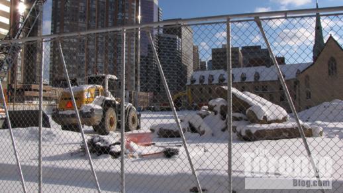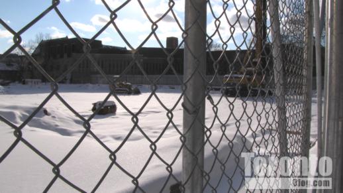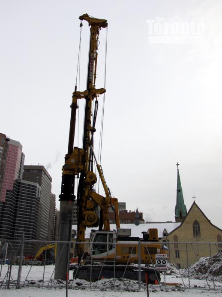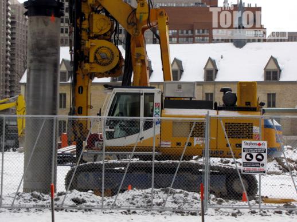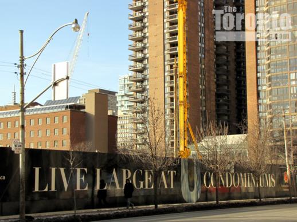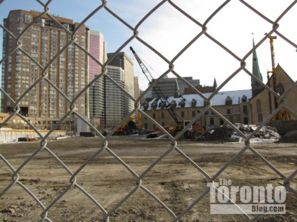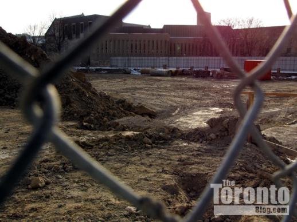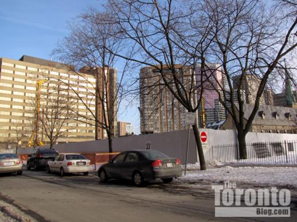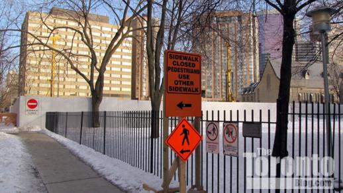July 3 2011: The gracefully curved southwest side of the 77 Charles condo midrise
July 3 2011: Construction progress viewed from the site’s southwest “corner”
June 21 2011: Two of the newly-constructed balconies on the southwest wall
From the 77 Charles website, a rendering of the building’s elegantly curved southwest side. The architect is Yann Weymouth of HOK.
Curves above the campus: The 77 Charles luxury condo midrise is roughly two-thirds of the way to its final 16-storey height with construction of the 11th floor well underway. The north side of the building now holds a commanding presence at the foot of St Thomas Street and has been stealing attention from One St Thomas Residences, its 29-storey black and white limestone condo tower neighbour on the north side of Charles Street.
77 Charles would be turning even more heads if it were situated on a busier street with two-way traffic where passersby could get a better look at its unique design. What I think is the building’s most appealing architectural feature is its distinctive southwest side, featuring gracefully curved glass walls and balconies overlooking the leafy University of Toronto campus. But you actually must be on the campus to take a close look, and the road with the best vantage point — St Mary Street — is a cul-de-sac terminating just a few dozen metres to the southwest of 77 Charles at the university’s Burwash Hall. Since St Mary is not heavily-travelled as a result, it will be mainly university students and staff who will get to admire 77 Charles’s curves — and even then many might not notice, unless they glance up the driveway between Rowell Jackman Hall and Loretto College on the north side of St Mary. The curves are obvious from Charles Street, too, but since it’s a westbound one-way road, only eastbound pedestrians will see them.
Below are photos I’ve taken in recent months of construction progress at 77 Charles. Earlier construction photos can be viewed in my April 7 2011 post and my February 15 2011 post, which also includes detailed information about the condo building’s neighbourhood. A project of Aspen Ridge Homes, 77 Charles was designed by Yann Weymouth of HOK Architects.
April 22 2011: 77 Charles rising at the south end of St Thomas Street
April 22 2011: Construction viewed from Charles Street, looking southeast
April 22 2011: The ground floor at 77 Charles. The first three floors will be the new home for Kintore College, a residence and cultural centre for female university students.
June 21 2011: 77 Charles now totally dominates the view down St Thomas Street
June 21 2011: Some suites are still available — for prices starting at $1.2 million
June 21 2011: Street-level view from the north side of Charles Street
June 21 2011: The curved southwest side as seen from St Mary Street, between U of T’s Rowell Jackman Hall (left) and Loretto College (right). The One St Thomas Residences condo tower rises to the northeast.
June 21 2011: St Mary Street view of the curves on 77 Charles
July 3 2011: Street-level view from the north side of Charles Street
July 3 2011: Looking up from the north side of Charles Street
July 3 2011: The curved wall viewed from the northwest on Charles Street
July 3 2011: A closer view of the building’s angles, seen from the northwest
July 3 2011: Lower levels on the south side of 77 Charles, behind Loretto College
July 3 2011: Looking up from the southwest corner of the building
July 3 2011: South view of condo floors above the 3-storey Kintore College podium
July 3 2011: Looking up at the southwest side of the building
July 3 2011: Another view of construction from behind Loretto College
July 3 2011: Curved balconies and upper floors on the building’s southwest side
July 3 2011: The walls and balconies will be sheathed in glass
July 3 2011: Another south view of the curves on 77 Charles. The brown brick wall at right is the west side of Loretto College.





