Website renderings of Tableau condos, designed by Rudy Wallman
Great gams: With so many condo highrise projects either already on the market or being proposed for the Entertainment District, there’s a lot of competition for buyers. How do developers and architects make sure their own projects have more appeal to potential purchasers than the others on sale just around the corner or down the block?
Offering trendy building amenities and features might help, but I find every new condo project seems to offer the same stuff: posh pilates and yoga studios, luxurious city-view lounges, rooftop terraces with bars and BBQs, multimedia entertainment rooms, and stunning entrance lobbies conceived by top international interior designers. For me, it gets difficult distinguishing between them all: Which condo has the sky club? The infinity pool on the rooftop skyline terrace? The party lounge with the DJ recording studio?
9-legged base will make condo tower stand out
Maybe the key is a memorable building design — something unique and markedly different from the typical glass and steel box towers that keep popping up everywhere else. Something that will catch someone’s eye because it’s unusual and unforgettable. That’s what works for me, and it’s what I think will make Tableau condos at Richmond & Peter Streets a huge sales success. With an attention-grabbing design by Rudy Wallman of Toronto’s Wallman Architects, Tableau literally stands out in the Entertainment District and definitely gets a leg up on its nearby competition. Nine legs, actually. Nine long, slender, in-your-face legs that will be noticed by everyone who walks or drives through the neighbourhood.
Tableau is a 36-storey, 410-suite mixed-use condo tower planned for the southeast corner of Richmond and Peter, on the block where Richmond turns a bend as it continues west to Spadina Avenue. In what the Tableau website describes as the building’s “signature” architectural element, the condo residences will sit on a “structural table” built strategically above the four-storey warehouse building presently situated on the site. “The front of this building is being reinterpreted and reconstructed and will accommodate the commercial office space, ground floor lobby and retail. The table structure also creates a large, four-storey colonnaded public plaza on Richmond Street.”
Will Tableau look better than the artistic illustrations?
I have absolutely no doubt that the colonnade will command attention from passersby. I used to work just around the corner from the Tableau site, and still can’t even imagine just how a tower on a giant table is going to look and feel in that location. The words “shock and awe” come to mind, but not in a bad way. I’m just hoping the finished product will look better — much, much better — than the artistic renderings. Sometimes when I view the drawings I think the building looks striking, and will be even more impressive and perhaps even breathtaking to see in person. It has nuances of X Condos on Jarvis, and the TD Centre towers, all of which I really like. Other times, the Tableau base reminds me of the $7.99 Lack table advertised on the back cover of the 2011 IKEA catalogue (though Lack has fewer legs, of course). From my experience, most of IKEA’s products look great in the catalogue, but appear tacky and cheap when you inspect them in-store. I’ll be keeping my fingers crossed that this won’t be the case with Tableau’s table.
(Speaking of X Condos: it will share something in common with Tableau. “Nova,” the sculpture that will be incorporated into the Tableau colonnade, is the work of Kingston, Ont. artist Shayne Dark, who created the “Double Vision” sculpture standing outside X. I’ve included a pic of it, below.)
Here are some more renderings from the Tableau website, along with photos I’ve taken recently of the Tableau location.
Website rendering of the Tableau colonnade along Richmond Street
Another depiction of Tableau’s four-storey colonnade
Artistic impression of Tableau frontage along Peter Street
Kingston, Ont. artist Shayne Dark’s sculpture “Nova” will grace the streetscape at Tableau, left. Dark also created the “Double Vision” sculpture at X Condos, right.
Tableau condos location seen on Nov. 29 2010
Tableau condos sign on the warehouse building where the condo tower will eventually rise
Peter Street view of the warehouse on the Tableau condos site
Another view of the warehouse site where Tableau will rise
Peter street facade viewed November 29 2010
View of the Richmond Street block which the Tableau tower will dominate
The southeast corner of Richmond & Peter Street where Tableau will rise
The southeast corner of Richmond & Peter Street
Another view of Tableau’s location on the wedge-shaped corner lot
Original zoning sign (seen here Nov. 29 2010) called for a 29-storey building with condos and a hotel, plus street level restaurants and retail.
New proposal sign (seen here Feb. 3 2011 on Richmond Street) drops reference to a hotel and calls for a taller tower with condos plus retail and office space.





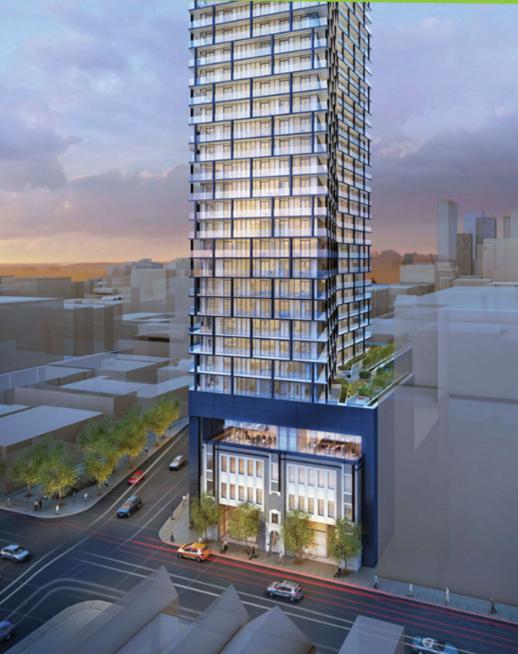
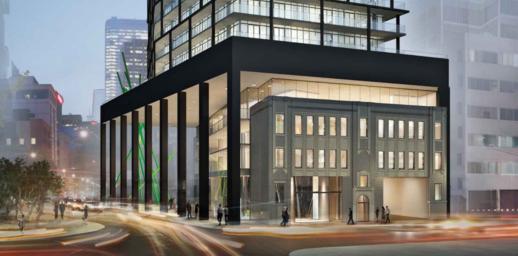
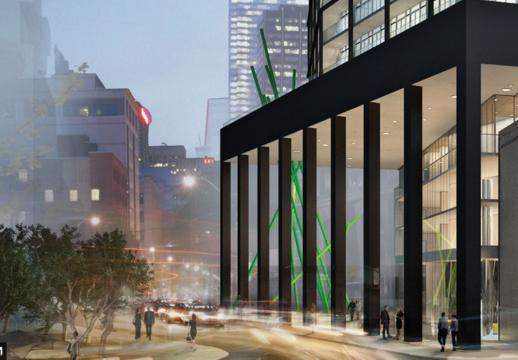
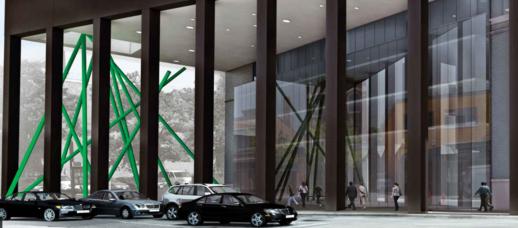
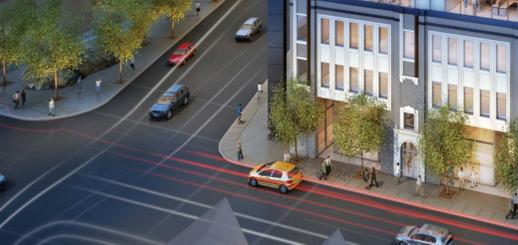
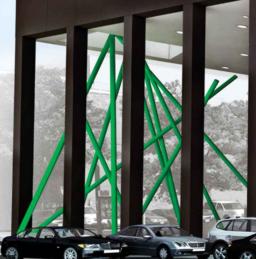
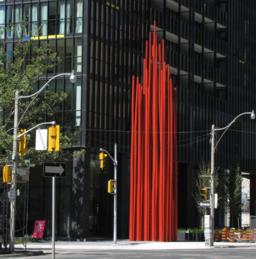
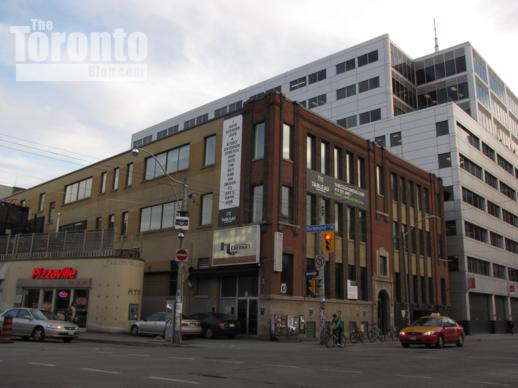
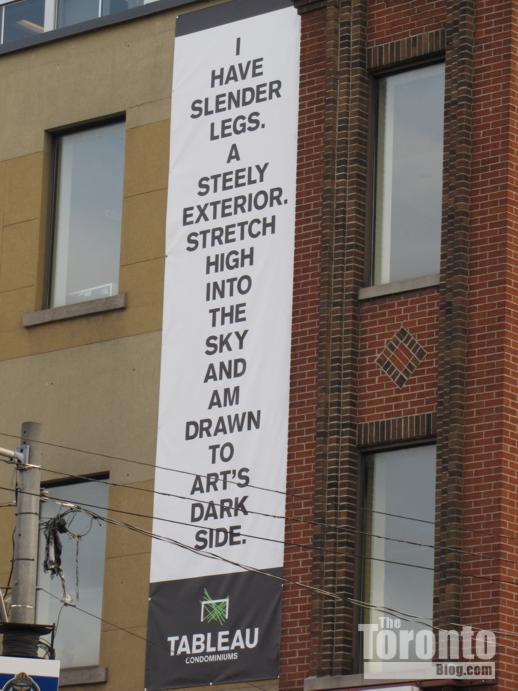
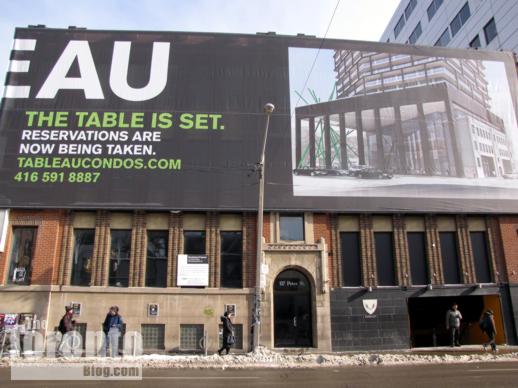
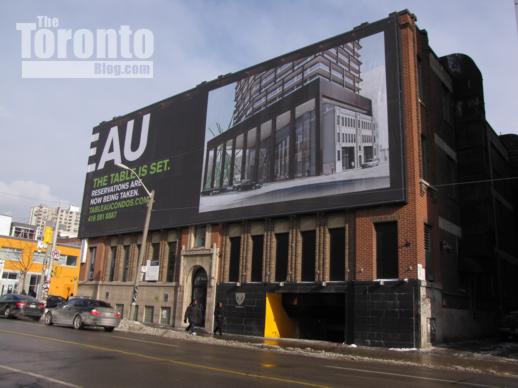
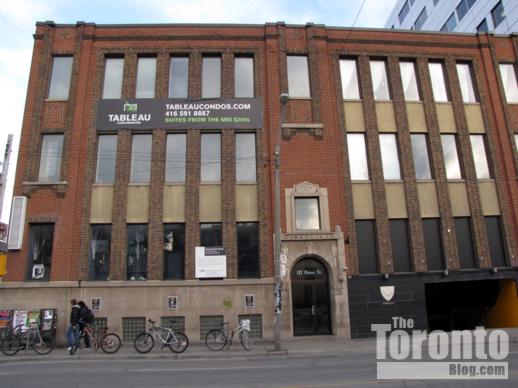
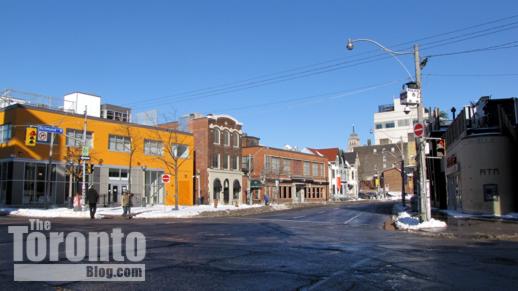
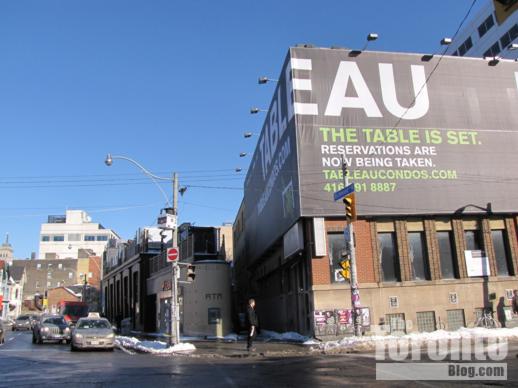
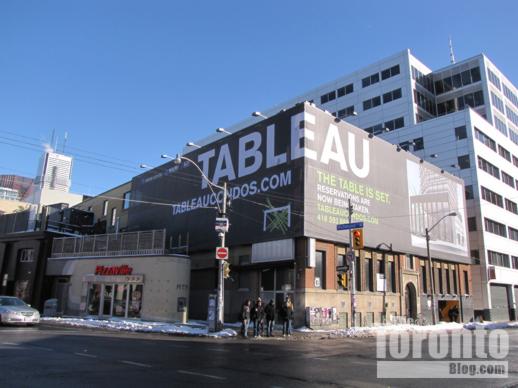
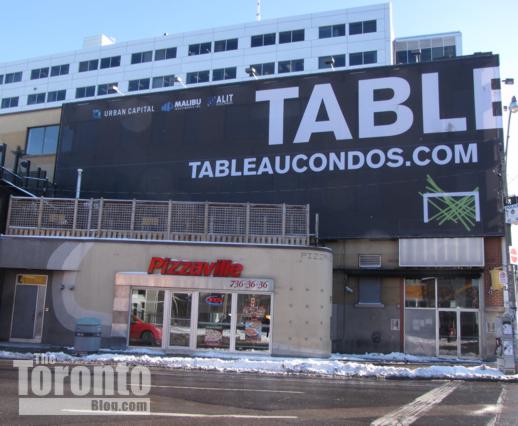
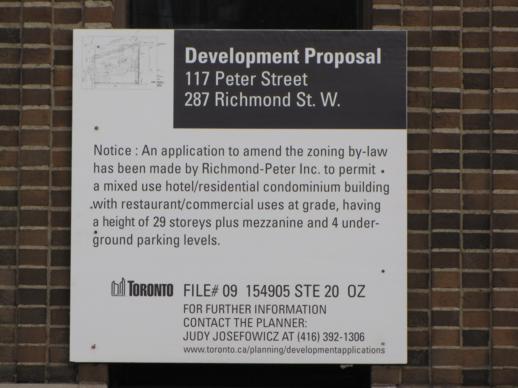
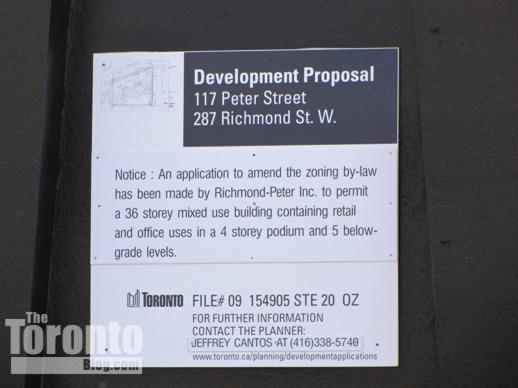
Remarkable post as usual.