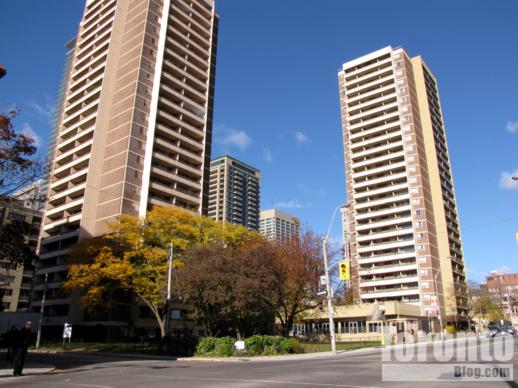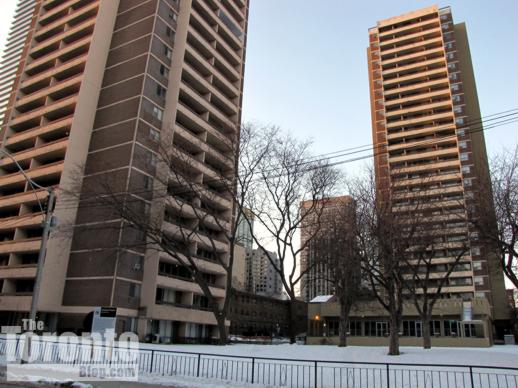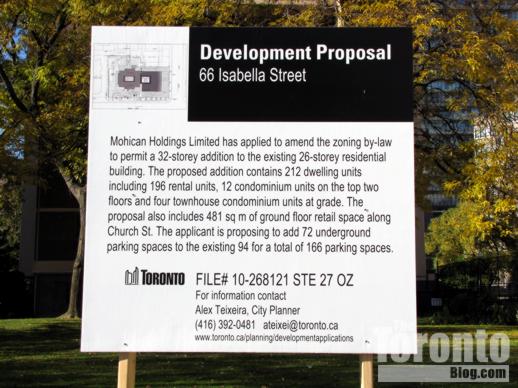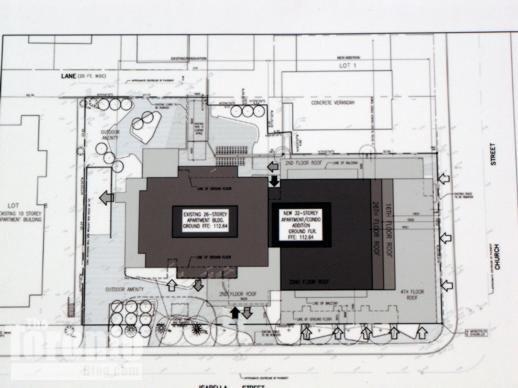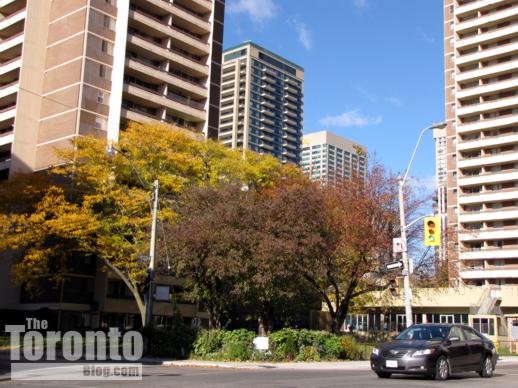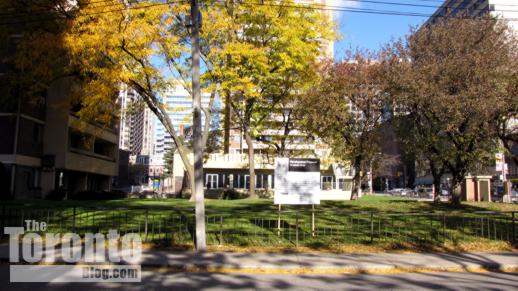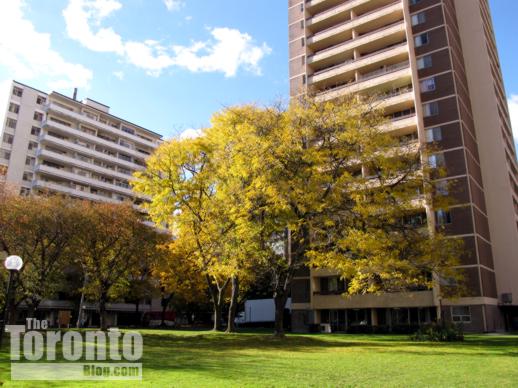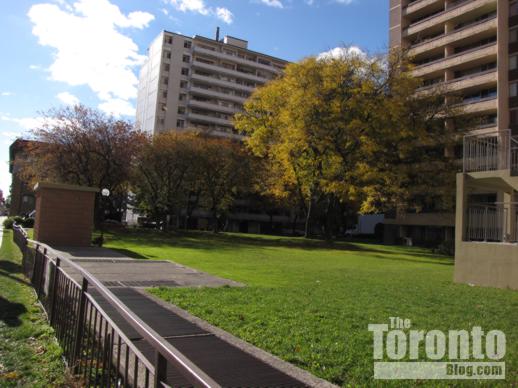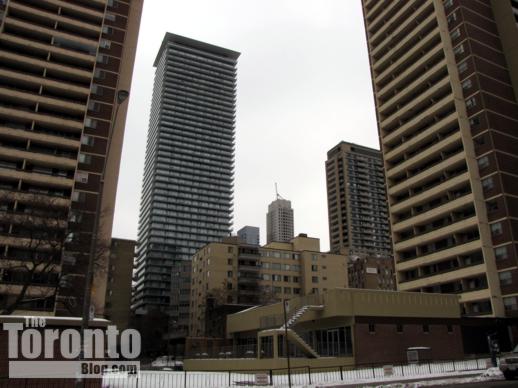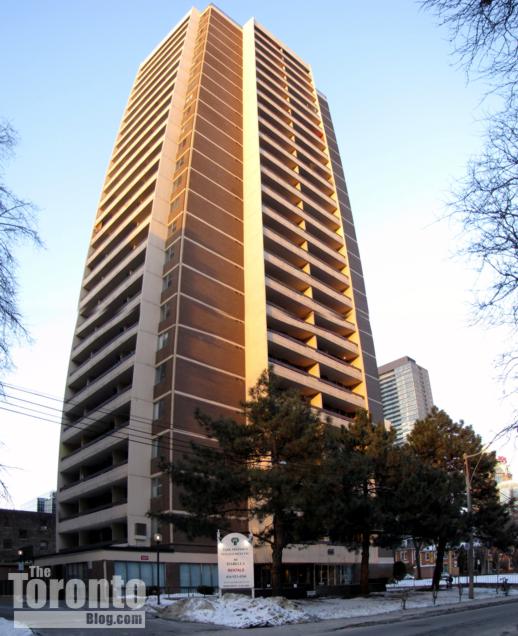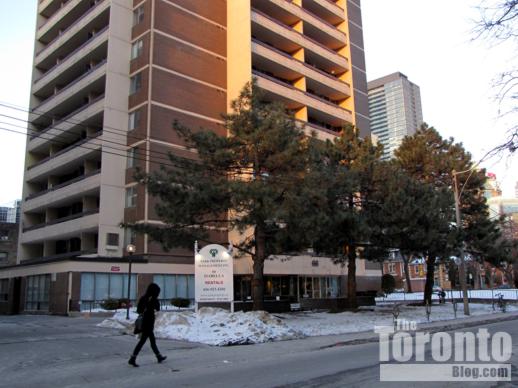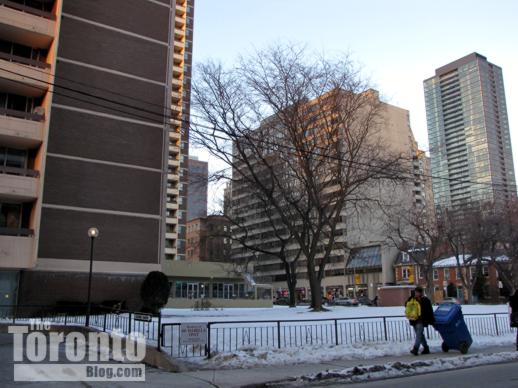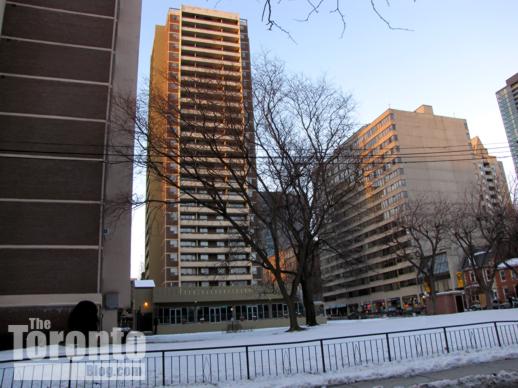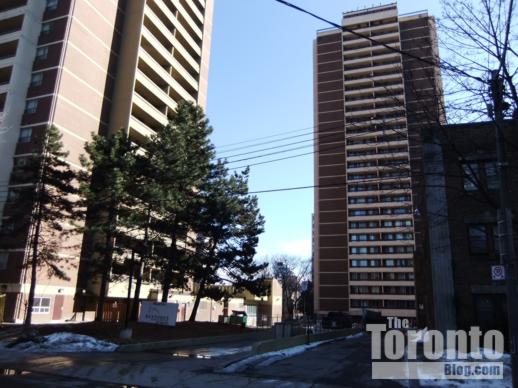Two towers, two seasons: Photos taken November 1 2010 and January 29 2011 show the tree-shaded lawn where a developer has proposed building a 32-storey addition to the 26-storey apartment tower at 66 Isabella Street (left). At right is the 26-storey Town Inn Suites hotel at 620 Church St.
Big addition: A 26-storey rental apartment building at 66 Isabella Street could get a 32-floor addition to its east flank if the City approves an unusual mixed-use residential development proposal for the north end of the Church Wellesley Village area.
The site of the proposed new tower is a tree-shaded private lawn at the northwest corner of Church and Isabella Streets. The 66 Isabella apartments, built in 1970, stand at the west side of the lawn, while a “twin” tower built in 1972, the Town Inn Suites hotel, rises on the property’s north side. There are presently 200 apartment units in 66 Isabella. The proposed tower addition would contain 212 more units, which would include 196 rental apartments, four condominium townhouses at ground level on Isabella Street, 12 condominium suites on the top two floors, and 481 square meters of retail space at ground level along Church Street.
Addition would eliminate private greenspace
The development would eliminate one of the last open patches of green space in a neighbourhood that is already teeming with recently-completed condo towers; construction of two more highrises is either already underway nearby or expected to start soon, while at least two more tall condo buildings are in the proposal stage for the immediate area.
Construction of the addition to 66 Isabella also would require the removal of 11 trees, a prospect that alarms some area residents since trees have already become few and far between on Church Street.
The fate of those trees is just one many concerns that city planning staff raised in a November 15 2010 background report to the Toronto and East York Community Council (TEYCC). Other significant issues cited by planners include the project’s height and density, the building’s mass (particularly its length along Isabella Street), neighbourhood traffic and parking, impact on nearby buildings, and more.
In December, the TEYCC ordered city staff to hold a public consultation meeting to get feedback from area residents; that event took place at the beginning of February. There’s been no word since on any subsequent developments regarding this project. Below are some photos I’ve taken of the 66 Isabella site in recent months along with illustrations, from the planning department report, of the north and south elevations of the proposed tower.
Apartment and condo tower development proposal notice
Illustration showing the location for the proposed tower
November 1 2010: Church Street view of the site for the proposed tower addition
November 1 2010: Isabella Street view of the site on which the 32-storey addition would be built. Four condo townhouses would be constructed at street level here.
November 1 2010: Church Street view of the proposed development site, looking southwest toward 66 Isabella (right) as well as another rental apartment building that is situated on the south side of Isabella Street (left)
November 1 2010: View of the site from outside the Town Inn entrance. The white apartment building is the 14-storey Gramercy House at 59 Isabella Street.
January 24 2011: Church Street view of the site, looking west. The tall building at center rear is the 46-storey Casa condominium on Charles Street East.
January 29 2011: Southwest view of the 66 Isabella Street apartment building. The 26-storey tower was built in 1970 and has 200 rental units.
A semicircular driveway in front of the tower entrance would be eliminated and replaced with a pedestrian-only walkway and amenity space under the building redevelopment plan proposed to the city.
January 29 2011: The tall glass tower at right is X Condominium, situated at the northwest corner of Charles Street East and Ted Rogers Way (aka Jarvis Street). A taller sister tower, X2 Condos, is currently under construction on the south side of Charles Street just west of Jarvis Street.
January 29 2011: The proposed building addition would block this Isabella Street view toward the Town Inn Suites hotel (center) and the midrise concrete and glass condo building at 73 Charles Street East (right).
February 28 2011: Charles Street East view of the proposed development site. If built, the addition would block this view of the sky between the two towers.





