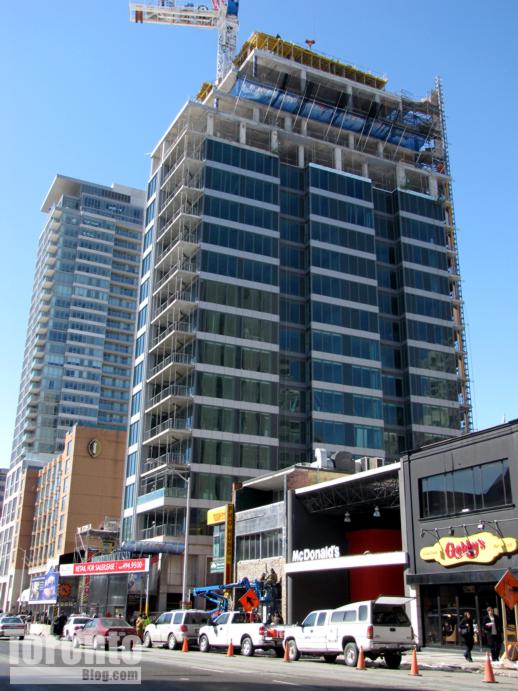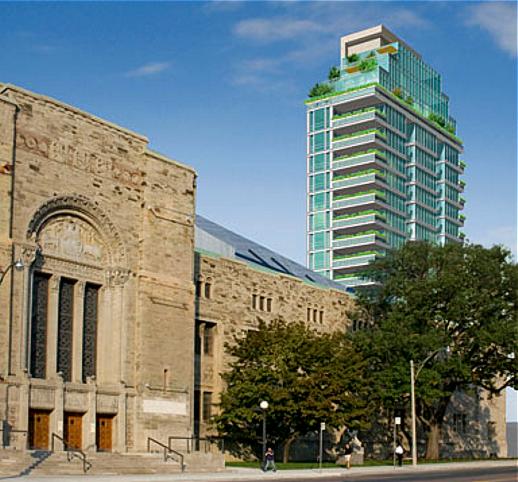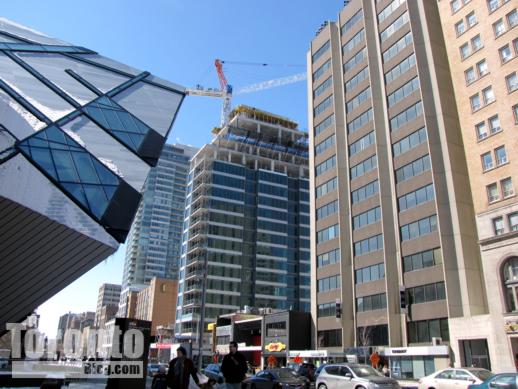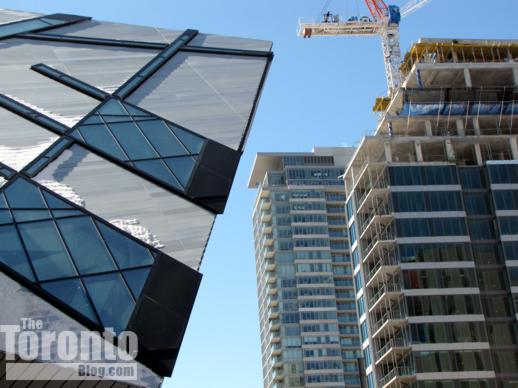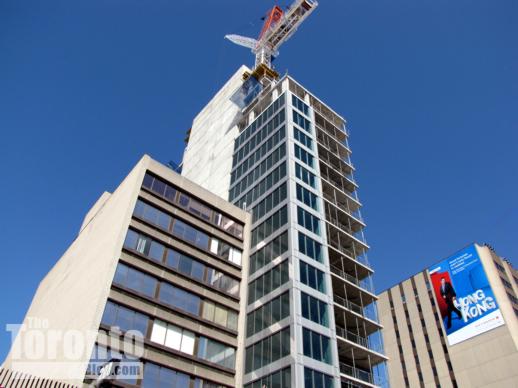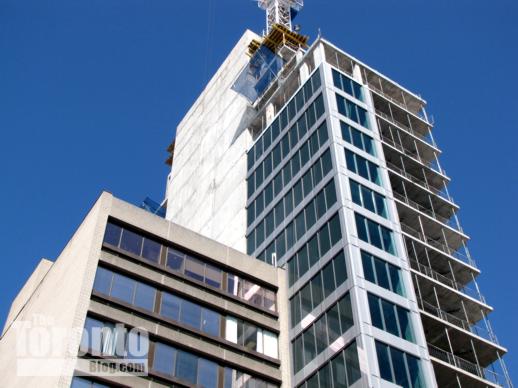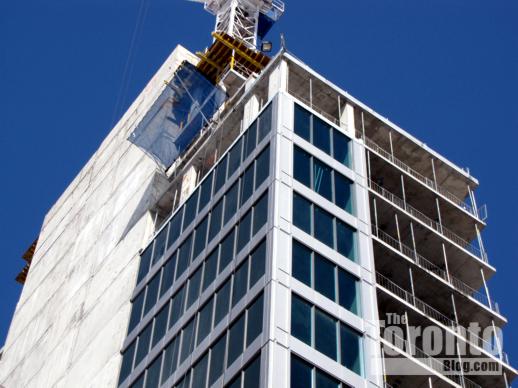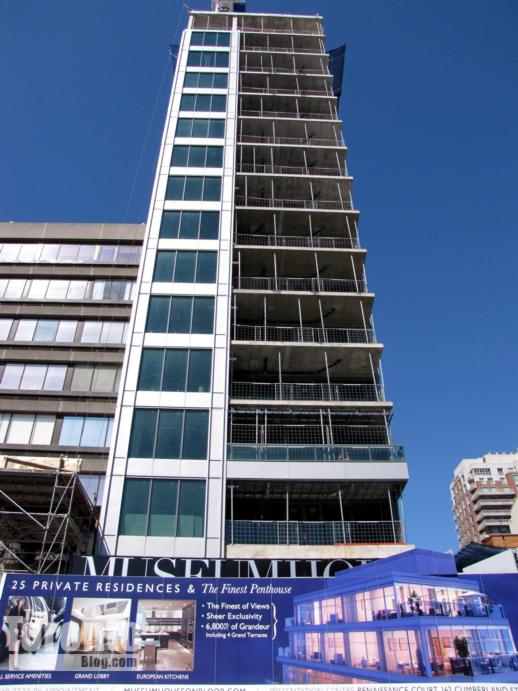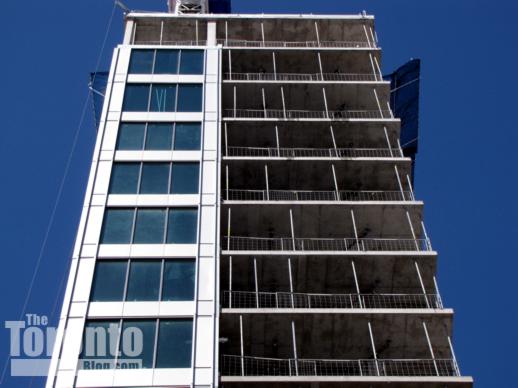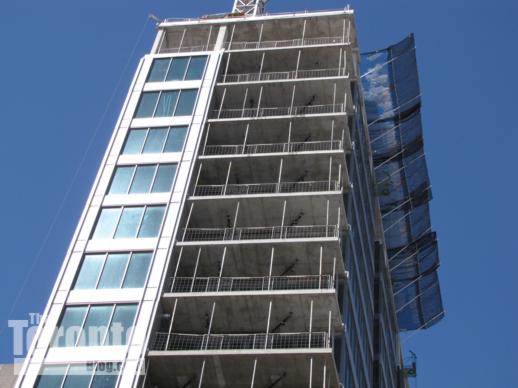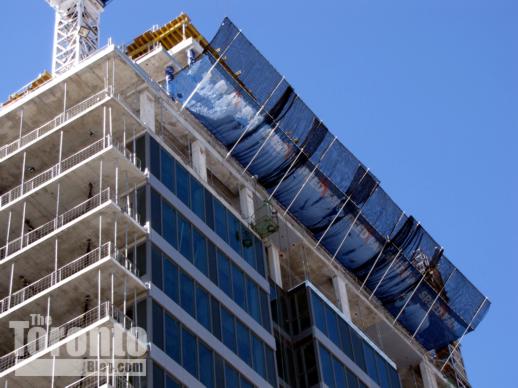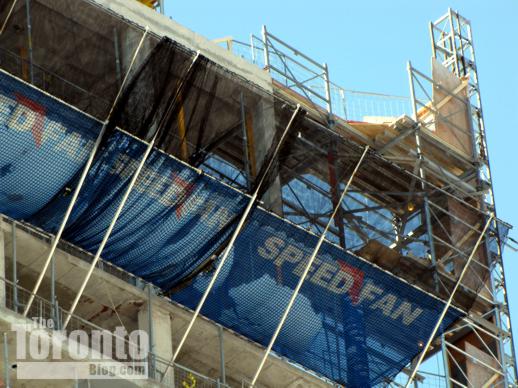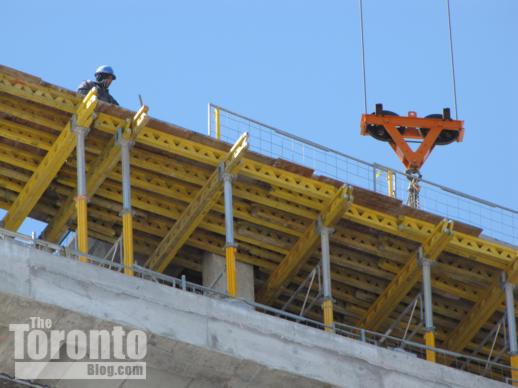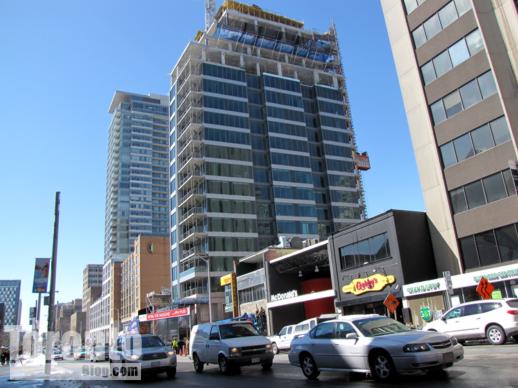March 24 2011: Construction workers are now focussed on building the two-storey 6,770-square-foot penthouse condo at Museum House on Bloor.
Condo building rendering from the Museum House on Bloor project website suggests how the glass-walled penthouse will appear once construction is complete
Puttin’ up the penthouse: Museum House on Bloor is getting its crowning jewel — a sprawling two-storey, 5,618-square-foot penthouse with an 1,152-square-foot terrace. The posh pad, now under construction, will occupy the 18th and 19th floors of the slender midrise condo building that has been rising on the north side of Bloor Street just west of Avenue Road. While I was watching workers assemble forms to prepare for a concrete pour on the penthouse levels this afternoon (from the street, unfortunately; I doubt they’d allow me onto the construction site), a line from the “Green Acres” TV show theme song kept repeating in my mind. I know that Eva Gabor was referring to New York City when she sang, “I just adore a penthouse view,” but I’m sure she would have enjoyed the skyline and scenery from the top of Museum House almost as much. Its expansive — and highly expensive — penthouse suite will overlook The Royal Ontario Museum and the Royal Conservatory of Music on Bloor Street, as well as tree-shaded Philosopher’s Walk, the University of Toronto campus, Queen’s Park and the provincial Legislature buildings. Views extend to the Financial District and CN Tower in the south. But while its occupants will no doubt savour the panoramic sightlines from their glittering glass box in the sky, they might not get to enjoy it privately once the 32-storey Exhibit Residences condo tower is constructed next door. And I’m sure there will be plenty of curious people living at Exhibit who will enjoy their prime views into the Museum House penthouse just as much as the downtown skyline. Below are pics I snapped of Museum House this afternoon. Additional photos can be viewed on my January 9 2011 post about Museum House.
Museum House on Bloor condo construction viewed from the southwest corner of Avenue Road and Bloor Street on March 24 2011. At left is the Daniel Libeskind-designed Michael Lee-Chin Crystal of the Royal Ontario Museum
The Michael Lee-Chin Crystal of the Royal Ontario Museum, left, the One Bedford condominium tower at Bloor Street and Bedford Road, center, and Museum House
Southwest view of Museum House from the Bloor Street sidewalk outside the Royal Conservatory of Music. When the Exhibit Residences condo tower is built, it will soar 32 storeys on the east (right) side of Museum House
Southwest view of Museum House from Bloor Street. I haven’t seen any renderings that show how the solid concrete west wall will be clad
The palatial two-storey penthouse is now being constructed atop the tower
Direct view of the Museum House building from the south side of Bloor Street
Upper levels of Museum House; all suites have spacious south-view terraces
Southeast view of the upper floors of Museum House
Upper east side luxury condos
Safety nets along the east side of the penthouse levels
A construction worker in a perilous position high above Bloor Street
Getting forms in place to prepare for more concrete pouring
Westerly view of Museum House from the sidewalk in front of the Royal Ontario Museum. The Exhibit Residences tower ultimately will rise where on the site of the two-storey commercial buildings next to Museum House.





