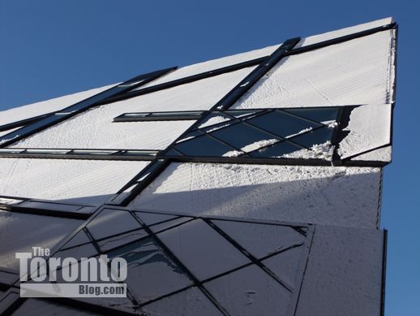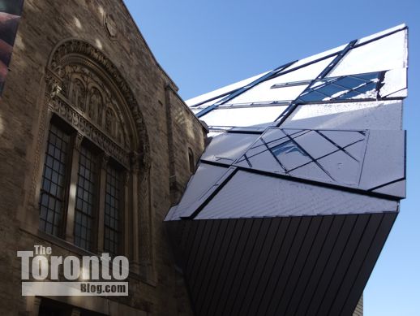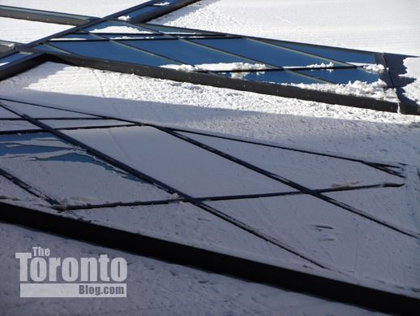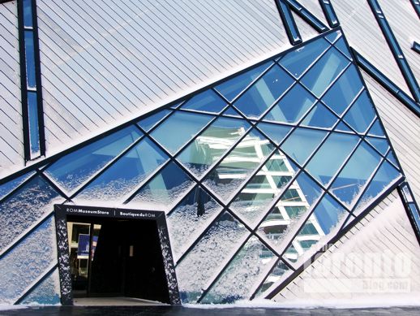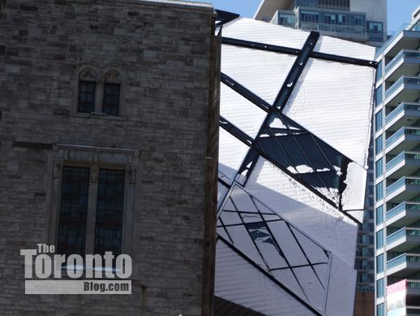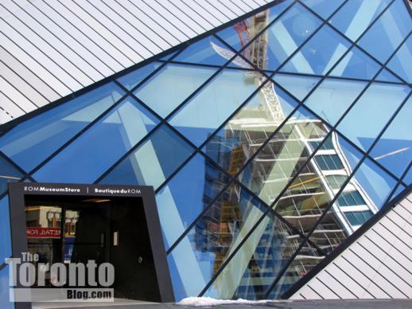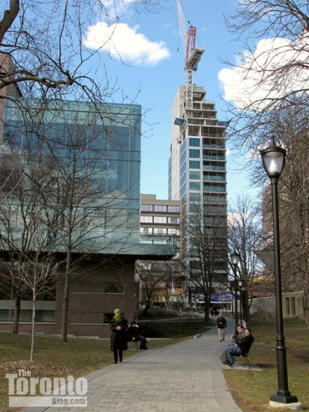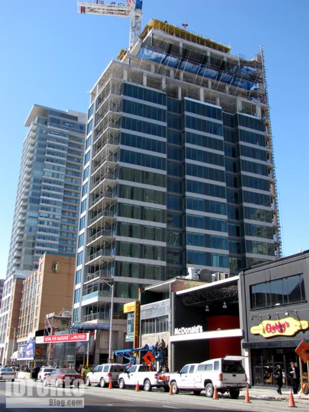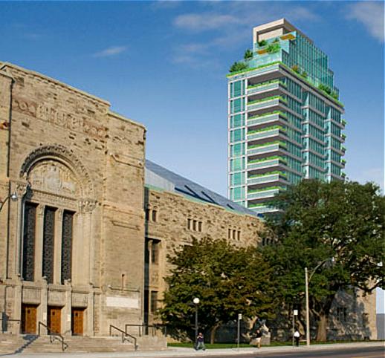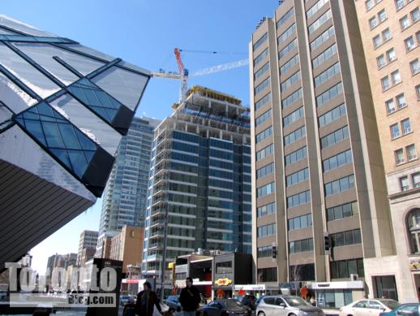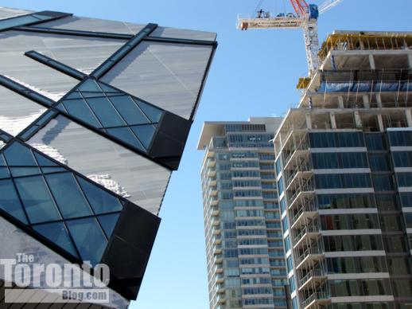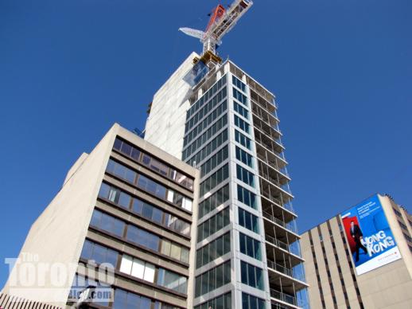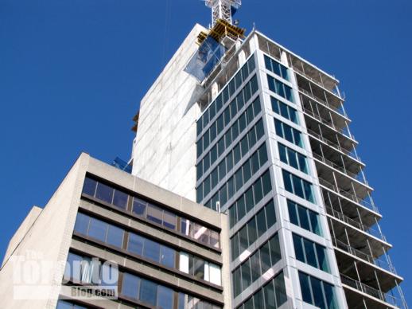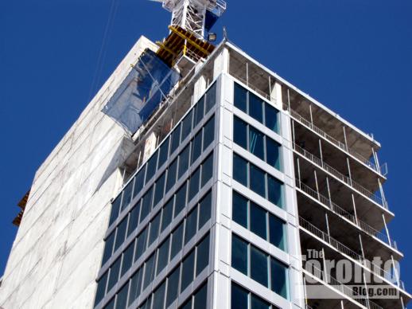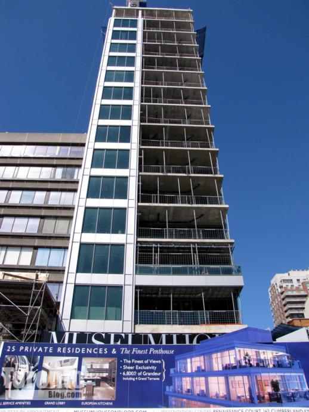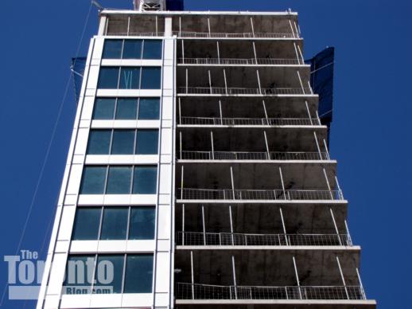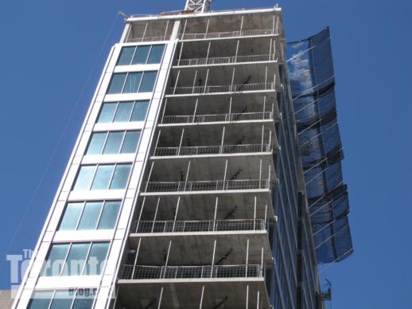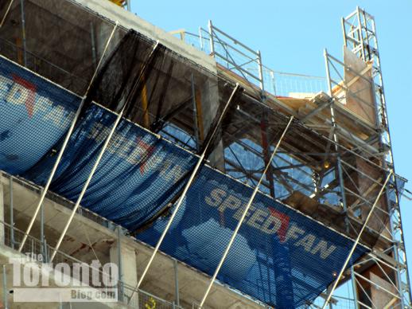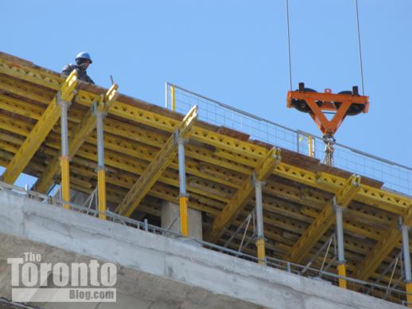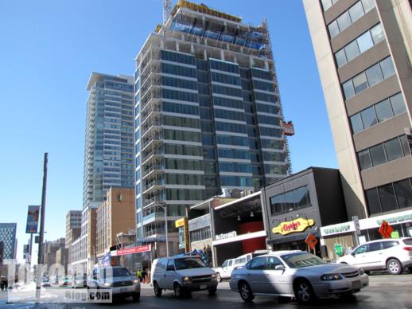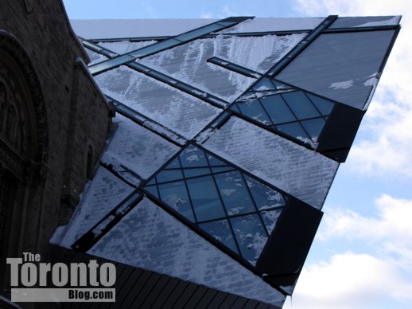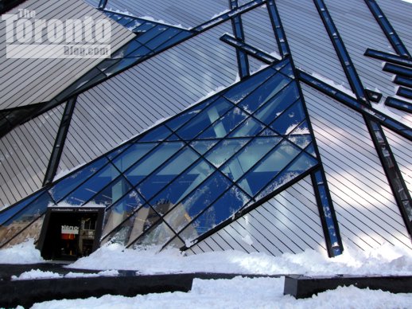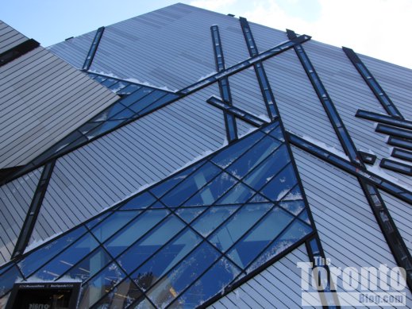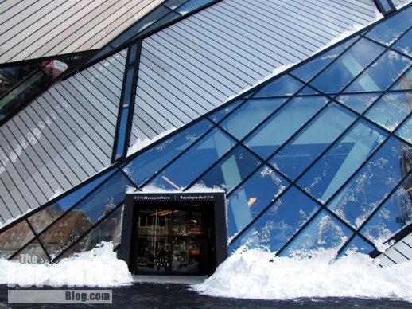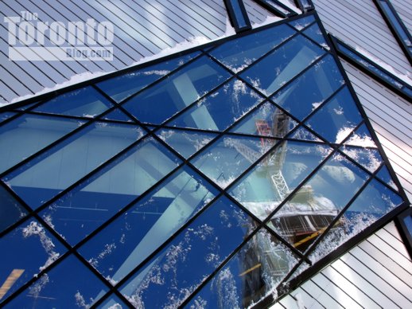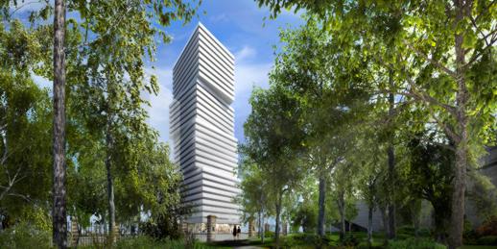
Architectural rendering supplied by Exhibit Residences suggests how the condo tower will appear when viewed from Philosopher’s Walk south of Bloor Street
Culture, condos and controversy: During the past 10 years, major building projects for cultural institutions and condos have captured public attention and sparked considerable controversy and criticism on the Bloor Street block between Avenue Road and Bedford Road. Now, a stunning new highrise condo project, Exhibit Residences, is set to keep the busy east-west corridor in the public eye — and quite possibly stir up some more civic consternation in the process. Essentially four stacked cubes, three of which rotate slightly from the base, the 32-storey Exhibit Residences condo tower resembles a skyscraper version of a shimmering glass Rubic’s Cube. Though the condo project is still in the sales phase (its presentation centre has just opened in Yorkville), the tower’s distinctive design means Exhibit Residences is destined to turn heads on Bloor Street both during construction and long after afterwards. That’s no mean feat, considering the stiff architectural “competition” nearby, especially the Royal Ontario Museum’s Michael Lee-Chin Crystal directly across the street.
This particular block of Bloor has been a busy hub of building activity for a decade. But the growth, and some of the architectural design, has drawn mixed and sometimes highly-charged negative reaction from the public. Change started on the south side of the street when the Royal Ontario Museum (ROM) launched its “Renaissance ROM renovation and expansion project” and hired internationally renowned architect Daniel Libeskind to design the Crystal — a building addition featuring spectacular new gallery space and a dramatic Bloor Street entrance. Evocative of giant ice crystals bursting through the brown brick façade of the original 1914 neo-Romanesque museum’s north wall, The Crystal celebrated its official opening during a massive street party on June 2 2007. Controversial from the start, the Crystal has become one of the city’s top “either love it or hate it” buildings, its design derided by many Toronto residents and visitors while lauded by others, including Conde Nast Traveler magazine, which named it one of “The new seven wonders of the world” in April 2008.
Meanwhile, right next door, the venerable Royal Conservatory of Music engaged in an extensive renovation and expansion project of its own, building its Telus Centre for Performance and Learning. Designed by Toronto’s Kuwabara, Payne, McKenna, Blumberg Architects, the Telus Centre gave the RCM two brand-new performance venues as well as new academic classroom and studio facilities. The academic wing opened in September 2008, while the grand 1,135-seat Koerner concert hall debuted to wide critical acclaim in 2009.
On the north side of Bloor, eyes have focussed on highrise condo construction rather than cultural icons. The first residential tower to rise on the block was another Kuwabara, Payne, McKenna, Blumberg-designed building — One Bedford, at the northeast corner of Bloor and Bedford Road. Like the ROM’s Crystal, the One Bedford project encountered controversy from the start. Many Annex residents initially opposed the 32-storey luxury condo tower in part because they believed its height and size were simply too big for the area. Now partially occupied after more than three years of construction, One Bedford seems, to me at least, to fit quite nicely into the neighbourhood; it will enhance the Annex gateway even more once work finishes on its exterior landscaping and Bedford Road courtyard entrance. In the middle of the block, the slender 19-storey Museum House on Bloor luxury condo highrise has topped off, and looks more complete each day as window installation approaches the penthouse level. By the time Museum House is finished construction and its exclusive, posh suites are fully occupied, preliminary construction work could be ready to start on Exhibit Residences.
A development project by the Bazis, Metropia and Plaza corporations, Exhibit will rise immediately to the east of Museum House, occupying several adjacent sites currently home to retail shops and restaurants, including a popular McDonald’s outlet. That particular property has a history of controversy, too. Once owned by the City of Toronto, the site was sold to McDonald’s for a bargain price of $3.38 million; the restaurant chain re-sold the land to Bazis International Inc., the developer of Exhibit. Details of the dispute over that contentious real estate transaction are outlined in a March 6 2008 story in the Toronto Star.
Designed by Rosario Varacalli of Toronto’s r. Varacalli Architect, Exhibit will cut a striking figure with its stacked cube shape, wrap-around windows and fritted-glass balcony panels. But the dramatic design isn’t the only intriguing element of the tower. Since it’s going up next to the Bloor subway line, the tower’s parking area must be built above-ground. Since the parking floors will be situated in Cube One (the bottom cube), residents in the lower tower section will enjoy “the unique convenience of above-ground parking on the same level as their suite,” the Exhibit Residences website notes. For some residents, it might actually be easier to leave the building by car than by foot! Although that’s bound to please some condo purchasers, some people are quite unhappy about the tower’s height; namely, heritage groups and activists who have been fighting to preserve vistas of the Ontario Legislature building at Queen’s Park to the south. They fear that, when seen from as far south as Queen Street, the Exhibit tower will appear to loom largely behind the Queen’s Park silhouette, spoiling northward views of the historic government building. Whether or not their fears are justified will become apparent in a couple of years once construction approaches the tower’s top cube.
Below are some photos of the Exhibit Residences location on Bloor, along with a tower rendering that appears on the project website.
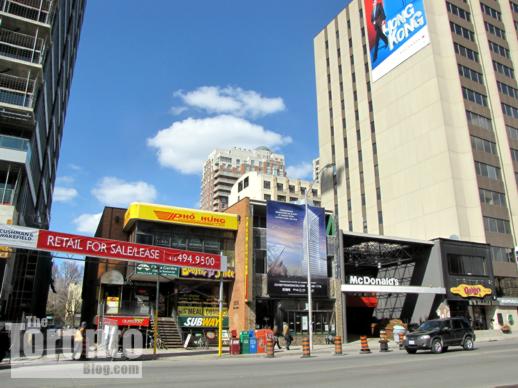
April 1 2011: Exhibit Residences on Bloor condo tower development site
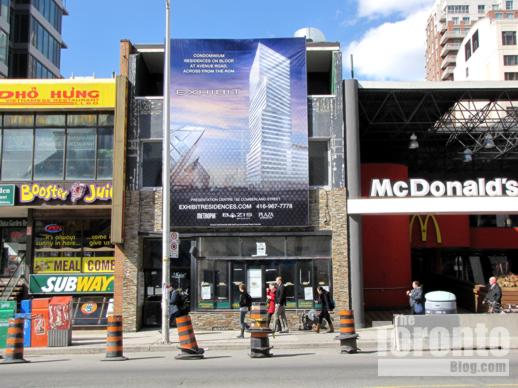
April 1 2011: The Exhibit Residences billboard was installed earlier this month after signs for the building’s prior retail occupants were removed.
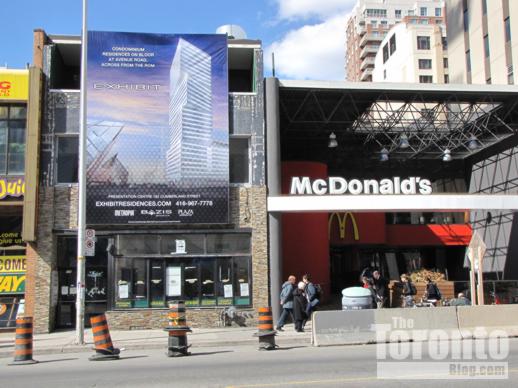
April 1 2011: The McDonald’s property was owned by the City of Toronto until 2008, when it was sold to the restaurant company for $3.38 million.
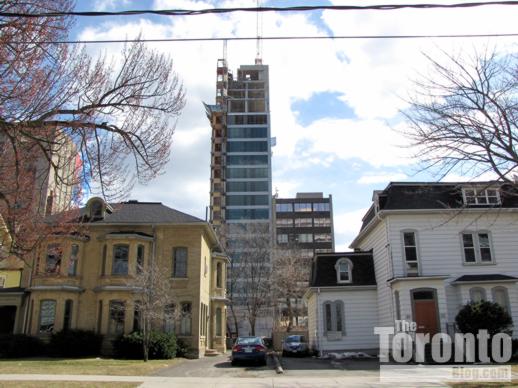
April 1 2011: A view toward the Exhibit Residences development site from one block north on Prince Arthur Avenue in the East Annex. Exhibit will rise to the left of the Museum House on Bloor condo tower currently under construction.
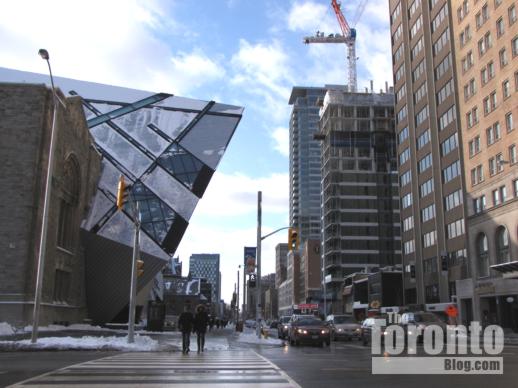
January 9 2011: Bloor Street at Avenue Road view of the Royal Ontario Museum’s Michael Lee-Chin Crystal, left, One Bedford condo tower, rear right, and Museum House on Bloor condo construction, center right.
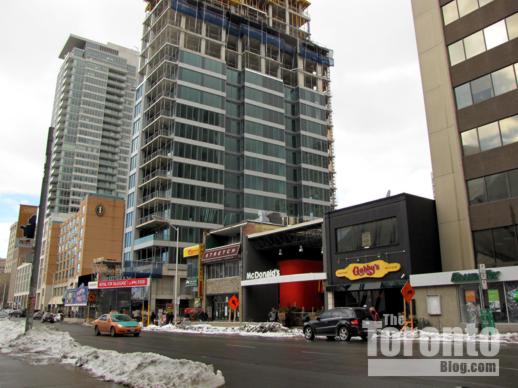
February 12 2011: Bloor Street view toward the Exhibit Residences site
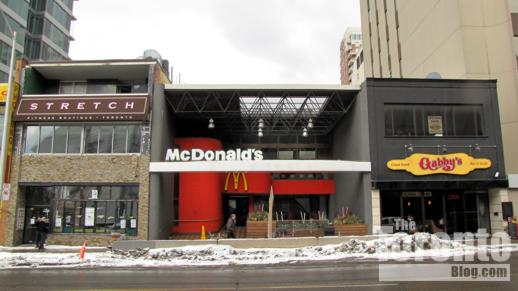
February 12 2011: The controversial McDonald’s property and adjacent sites on which the Exhibit Residences tower will be built
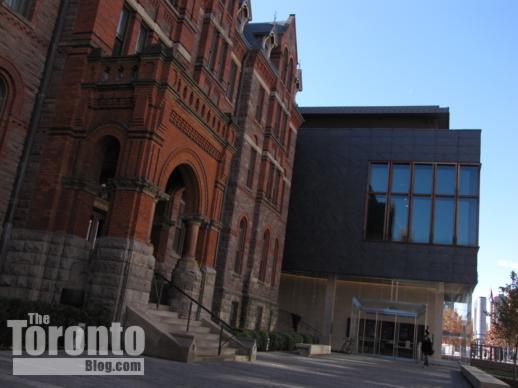
November 1 2010: The main Royal Conservatory of Music building and its new Telus Centre on Bloor Street. The RCM sits next door to the Royal Ontario Museum, and directly across the street from the One Bedford condo tower.
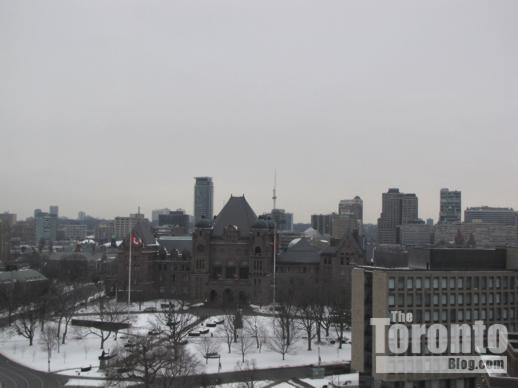
January 19 2011: A view of Queen’s Park and towers on Bloor Street. One Bedford looms 32 storeys to the left of the historic Ontario Legislature building, while the construction crane indicates where Museum House on Bloor will reach 19 stories. Exhibit Residences will soar 32 stories in between. Heritage activists worry that tall towers planned for Bloor Street will ruin views of Queen’s Park.
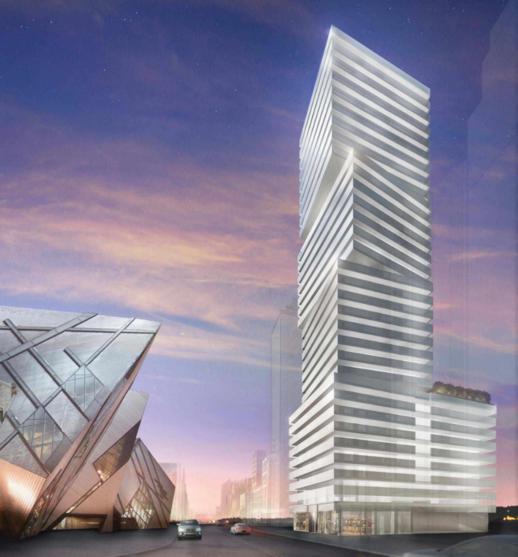
From the Exhibit Residences website, an illustration depicting how the stacked cube condo tower will appear from Avenue Road, looking west along Bloor Street.





