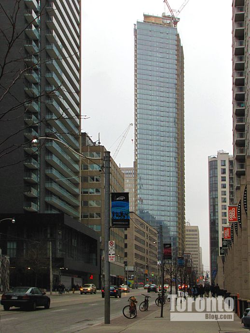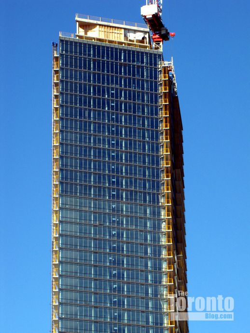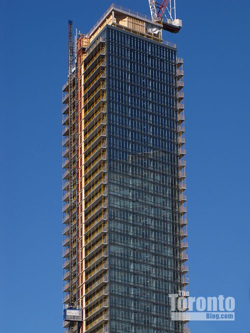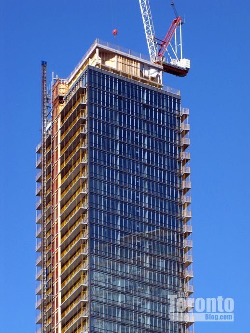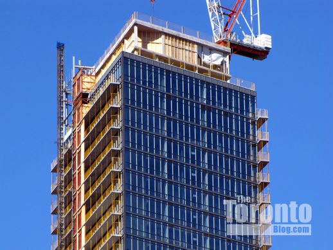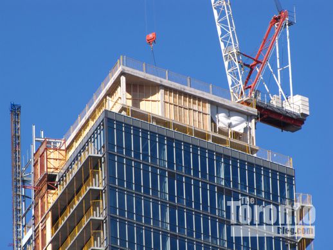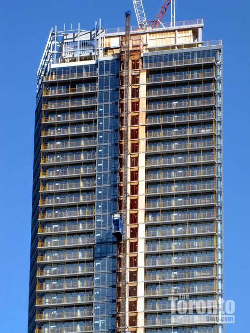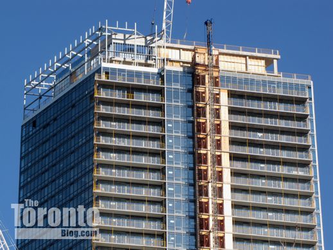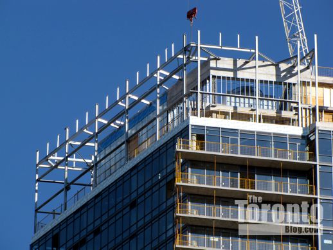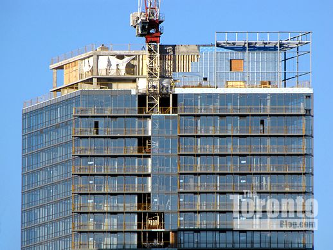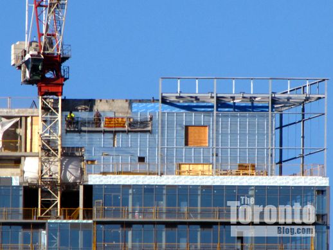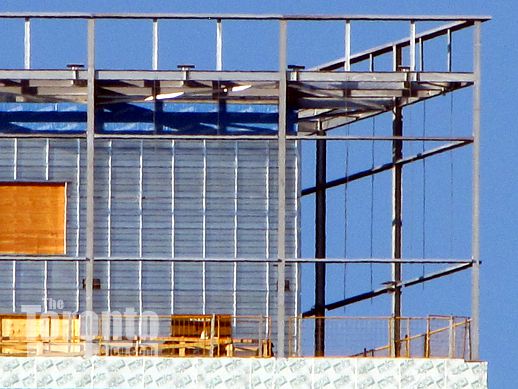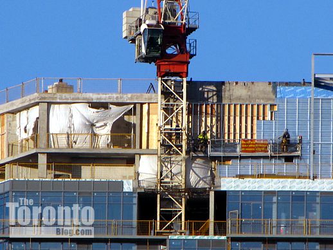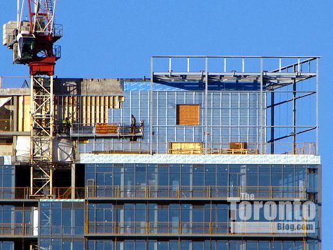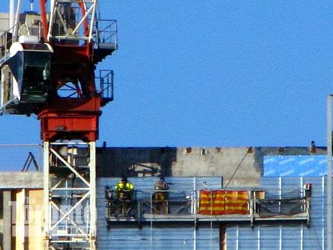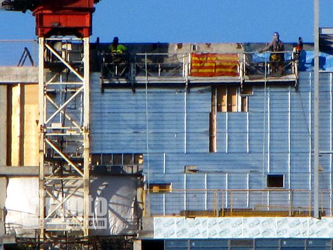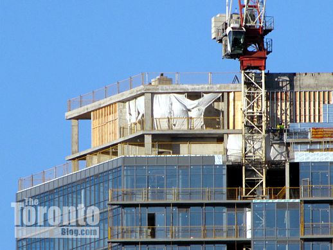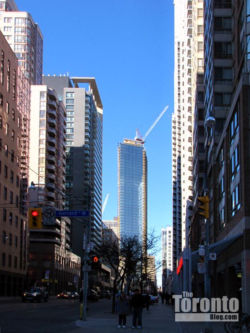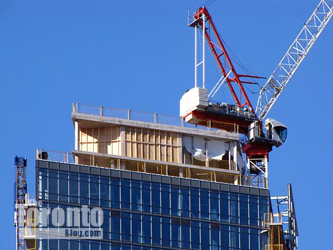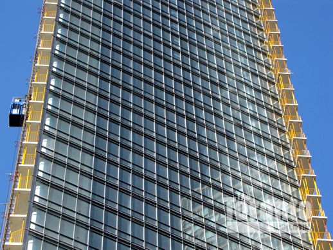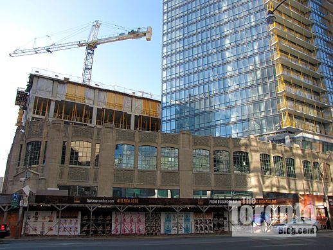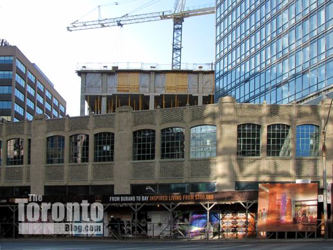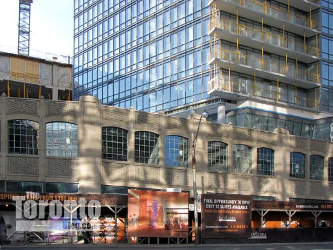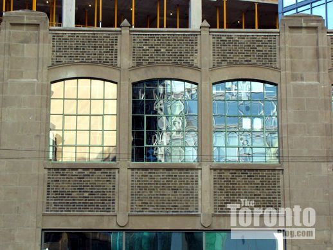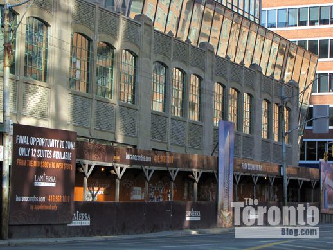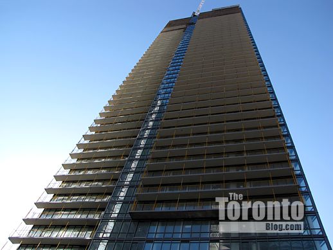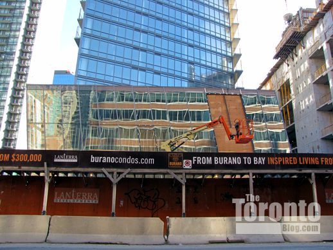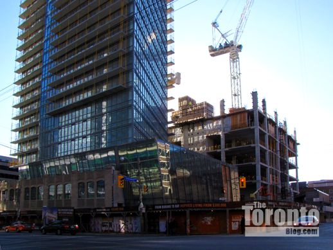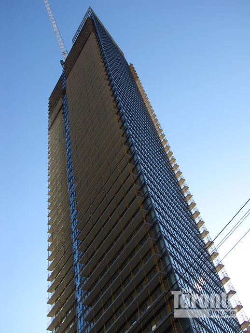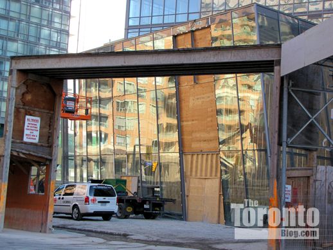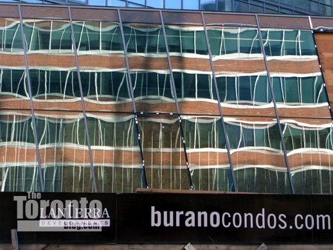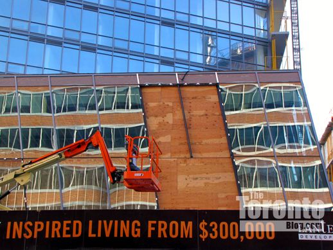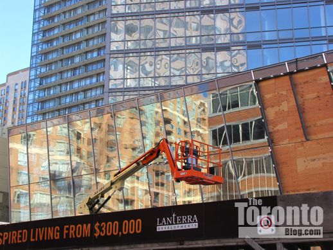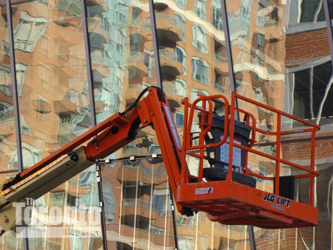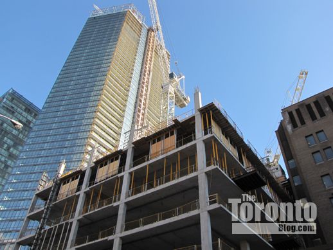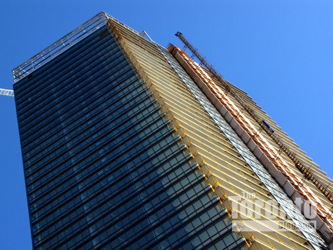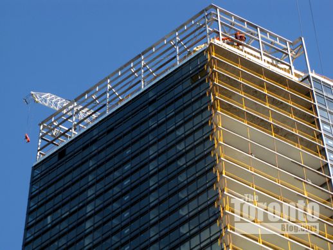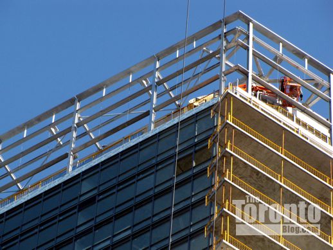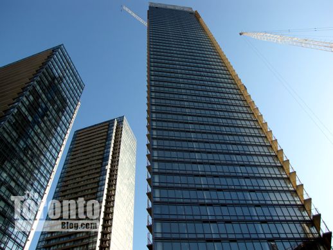Burano Condos on Bay Street
January 29 2012: On a dreary, dull day, Burano Condos adds a bit of colour to the bland Bay Street condo and office corridor
February 6 2012: A project of Lanterra Developments, the Burano Condos was designed by Peter Clewes of Toronto’s architectsAlliance
February 6 2012: The glass tower soars 50 storeys above Bay Street
February 6 2012: According to the Burano page on the Lanterra website, the 486-unit building is completely sold out
February 6 2012: Construction crews are focussing attention on the tower’s 2-storey mechanical penthouse
February 6 2012: A southwest view of Burano’s rooftop mechanical area
February 6 2012: The tower’s west side, viewed from Queen’s Park Crescent
February 6 2012: The frame for the structure that will enclose the mechanical levels begins taking shape on the north side of the tower
February 6 2012: A closer view of the frame being assembled on Burano’s rooftop
February 9 2012: My balcony view of Burano’s upper east floors
February 9 2012: A telephoto view of the tower’s upper northeast side
February 9 2012: The steel frame on the roof’s northeast corner
February 9 2012: The construction crane on the tower’s east side
February 9 2012: Two construction crew work on a swing stage near the crane
February 9 2012: A closer view of the crew applying material to the exterior of the mechanical penthouse
February 9 2012: The workers are nearly as high up as the crane operator
February 9 2012: The upper levels on the tower’s southeast side
February 9 2012: A view of the tower from the intersection of Bay & Gerrard
February 9 2012: South view of the tower’s top levels
February 9 2012: A construction elevator ascends the tower’s west wall
February 9 2012: The former Addison on Bay auto showroom and garage, a city-designated heritage building, will lead a new life as the podium for the condo tower. Photos of the building being dismantled and then reconstructed as part of the Burano condo complex can be viewed in my February 21 2011 post.
February 9 2012: The new Women’s College Hospital building is under construction right next door to Burano.
February 9 2012: One of the condo project billboards mounted on the hoarding along the Bay Street sidewalk advertises a “final opportunity” to purchase, and says only 12 units in the building remain, “from the mid $300’s to over $700’s.” Those suites have all been snapped up.
February 9 2012: A section of brickwork and windows in the reconstructed Addison on Bay building facade
February 9 2012: The northeast side of the Burano podium, just below the southwest corner of Bay and Grosvenor Streets
February 9 2012: Looking up the tower’s east side, from Bay Street
February 9 2012: The 4-storey glass atrium on the north side of the podium will feature a specially-designed art installation by Sandro Martini of Milan
February 9 2012: Burano Condos and the new Women’s College Hospital building will revitalize the southwest corner of Bay & Grosvenor Streets
February 9 2012: Looking up the northeast corner of the tower
February 9 2012: Grosvenor Street view of the 4-storey condo atrium
February 6 2012: The glass panels of the Burano atrium reflect an Ontario government office building on the north side of Grosvenor Street
February 9 2012: A section of the atrium awaits its glass panels
February 9 2012: The complex will feature landscaping by Janet Rosenberg & Associates Landscape Architects Inc.
February 9 2012: The atrium windows reflect nearby buildings on Bay Street
February 9 2012: The west side of Burano towers high above the new Women’s College Hospital building, seen here from Grosvenor Street
February 9 2012: The tower’s upper northwest floors
February 9 2012: A view of the frame atop the tower’s northwest corner
February 9 2012: A telephoto view of the roof’s northwest corner
February 9 2012: A Grosvenor Street view of Burano and the two Murano condo towers, left, also designed by architectsAlliance
<>





