A project of The Pemberton Group, U Condos was designed by Peter Clewes and his team at Toronto’s architectsAlliance. Interiors are being designed by Andrea Kantelberg, while landscape design is in the hands of Patrick Bollenberghe and The MBTW Group.
Below is an artistic illustration from the U Condos online brochure, showing how the U Condos towers will appear when viewed from the south at the intersection of Bay and St Joseph Streets. That is followed by a series of photos I’ve shot during the winter of excavation progress at the construction site. Additional photos and building information can be viewed on the U Condos website, while the portfolio on the Andrea Kantelberg website includes three images of the project’s interior. The MBTW website offers a description and four images of the development’s landscape design.
This artistic illustration of the two U Condos towers appears in an online brochure on the Pemberton Group’s website
This illustration of the U Condos site plan appears on the project website. The extensive landscaping for the development is being designed by Patrick Bollenberghe and The MBTW Group.
January 21 2012: A view from Bay Street of a foundation drilling machine in the U Condos excavation. The 50-storey east tower will rise in the foreground, while the 45-storey west tower will rise in the pit section visible toward the upper right corner of the photo.
January 21 2012: A St Mary Street view of the excavation for the west tower
January 21 2012: Looking down the construction ramp toward the southeast corner of the pit, where the east tower will rise
February 6 2012: Looking northwest across the U Condos site from Bay Street. The building with the construction crane is the 77 Charles West luxury condo midrise, which is nearing completion.
February 13 2012: Two excavating machines tackle the gigantic mound of earth that still must be removed from the pit
February 13 2012: Dozens more dump trucks will be required to remove the enormous volume of excavated soil
February 13 2012: The intersection of Bay and St Mary Streets is visible to the northeast of the excavator
February 13 2012: The excavator at the bottom of the pit moves earth onto the giant mound …
… where the other machine scoops it up …
… and fills a dump truck that has backed down the ramp
February 13 2012: Looking across the huge construction site toward condo and office buildings on the east side of Bay Street
March 2 2012: This view toward Bay Street from U of T’s Brennan Hall will ultimately be blocked by the 50-storey east tower
March 2 2012: Brennan Hall view across the construction site toward the intersection of Bay and St Mary Streets
March 2 2012: Brennan Hall view of the site for the west tower
March 2 2012: Another view of the west tower site from outside Brennan Hall
March 2 2012: In just over two weeks, the giant mound of earth has been significantly reduced in size. The excavating machine will continue removing soil from its new position above the pit on the south side of St Mary Street.
March 2 2012: The tall steel-reinforced concrete retaining wall extends more than half a block along the south side of St Mary Street
March 2 2012: Looking toward the northwest corner of the site. The brown brick building is the Loretto College women’s residence at 70 St Mary Street. It’s part of University of St. Michael’s College at the University of Toronto.
March 2 2012 Another view of the northwest corner of the excavation
March 2 2012: Another view of the west tower site and crane pad





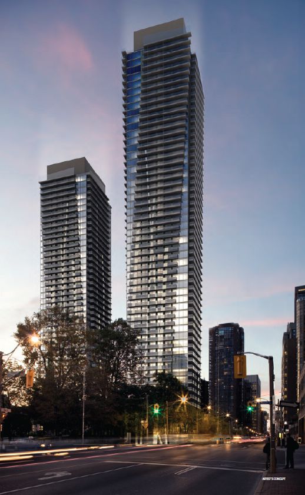
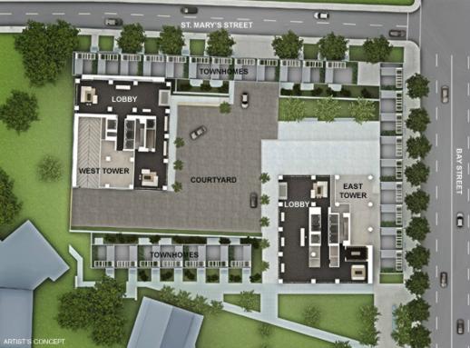
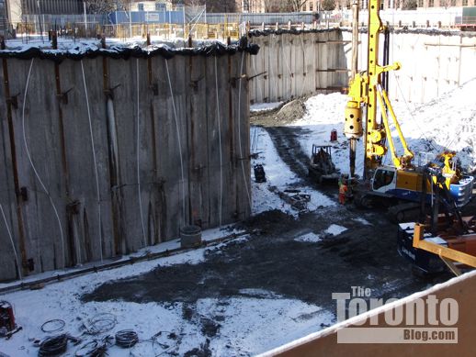
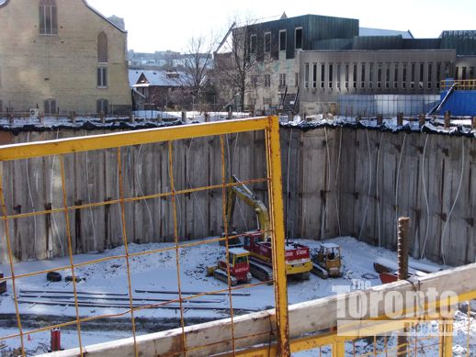
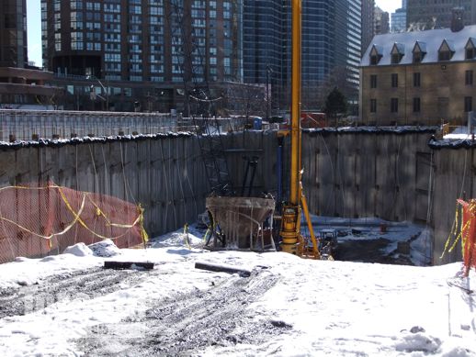
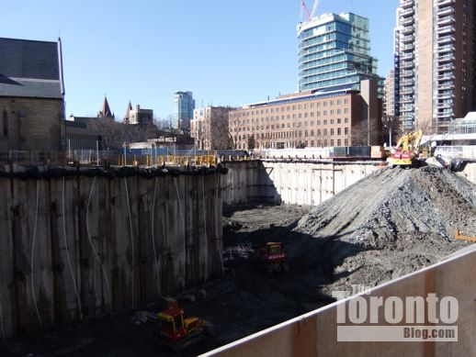
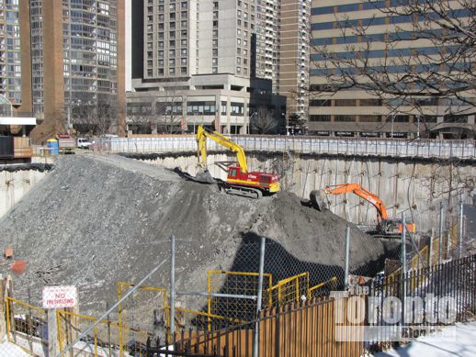
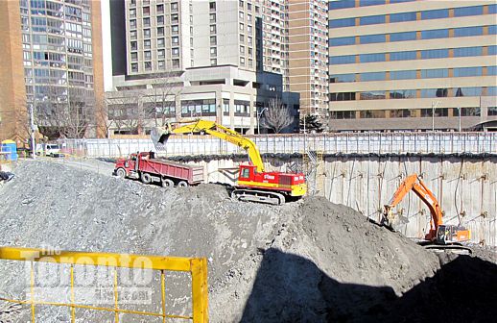
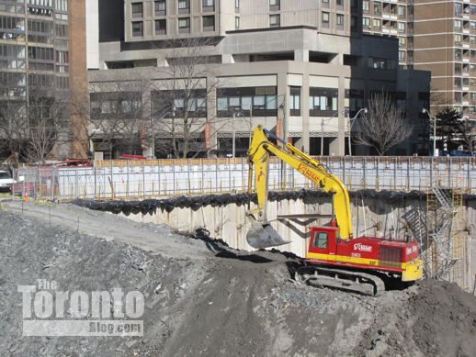
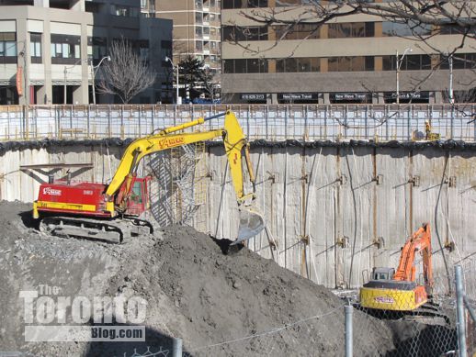
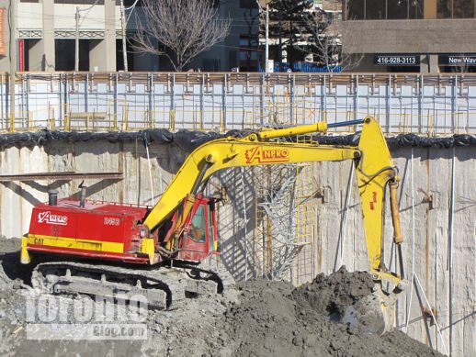
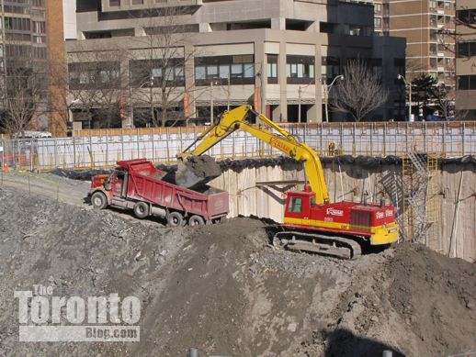
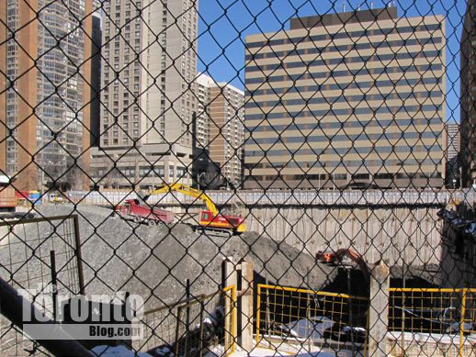
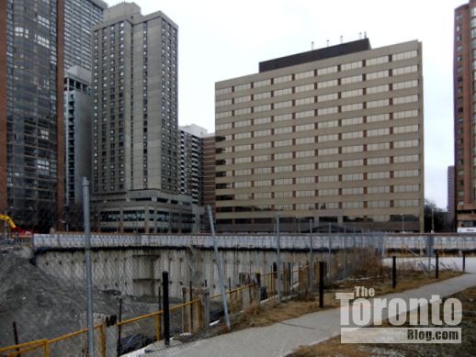
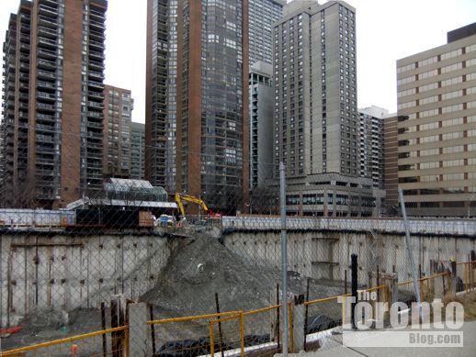
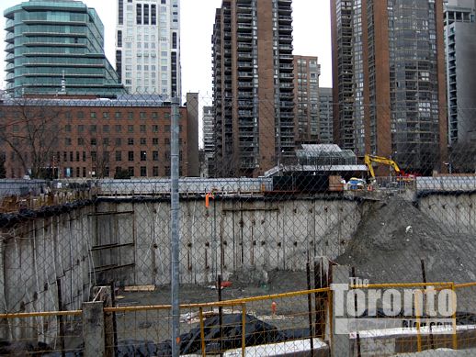
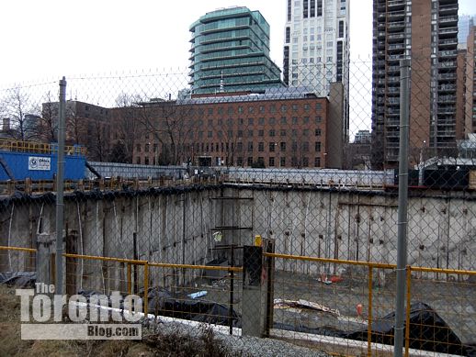
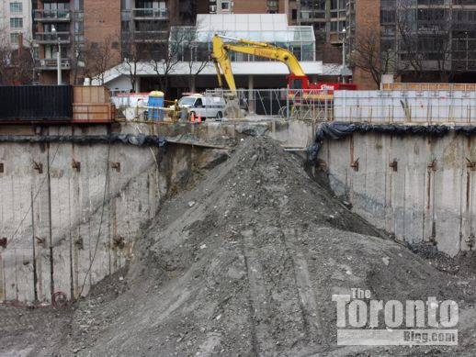
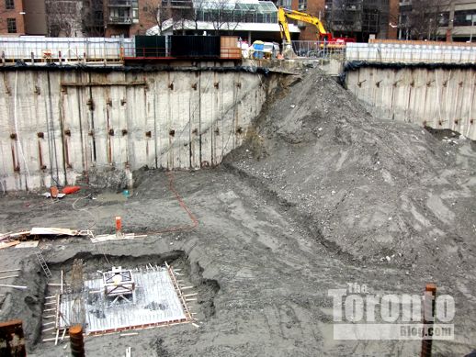
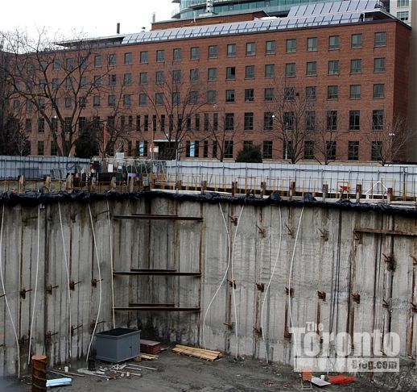
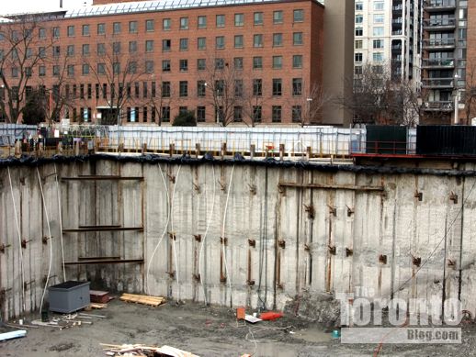
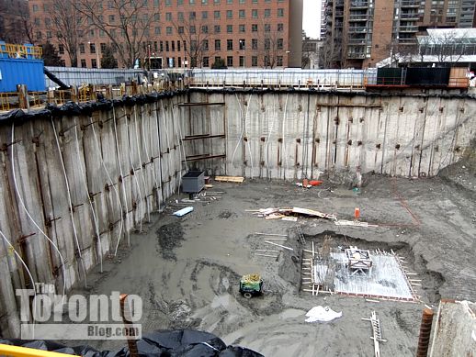
Pingback: U Condos underground parking levels filling in | www.TheTorontoBlog.com