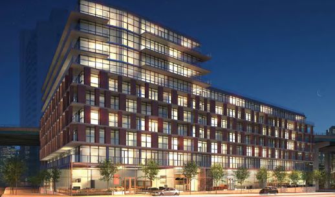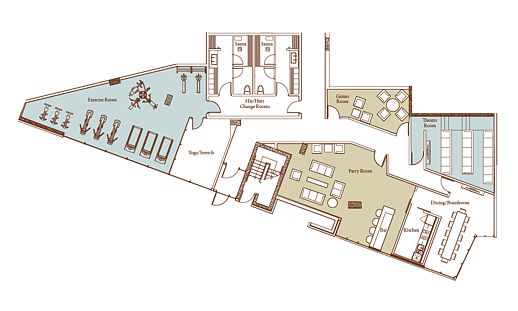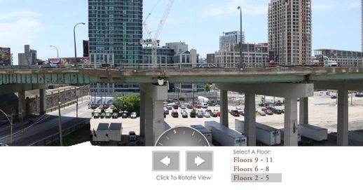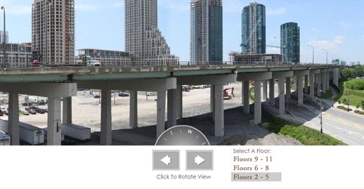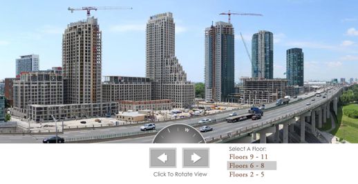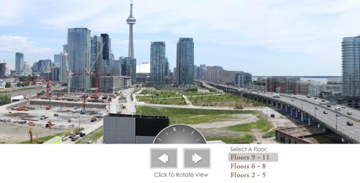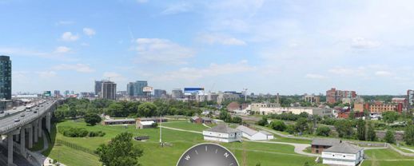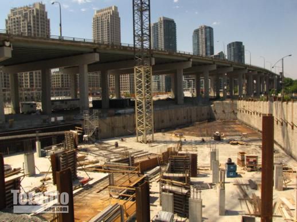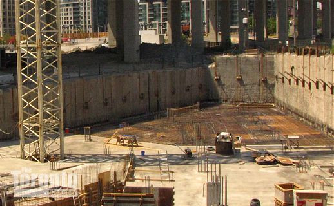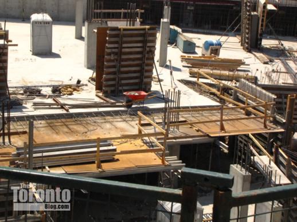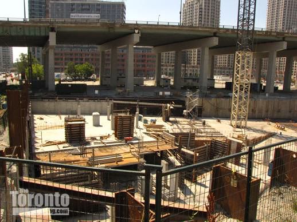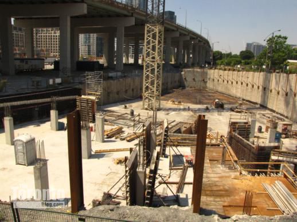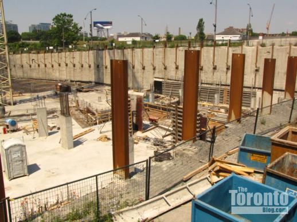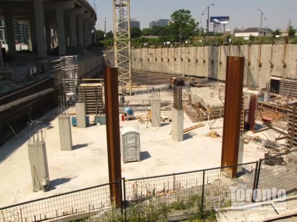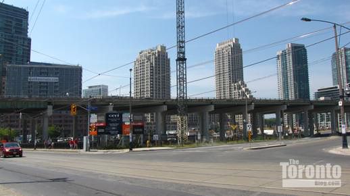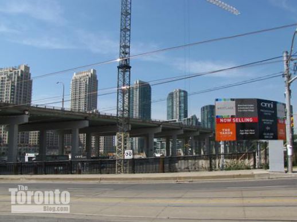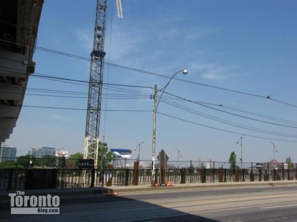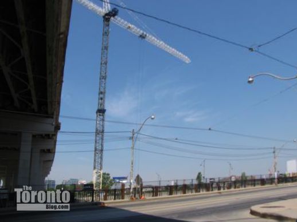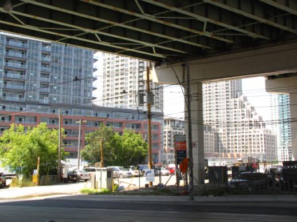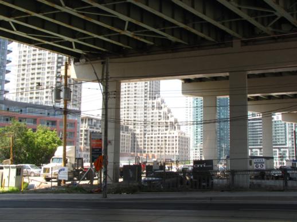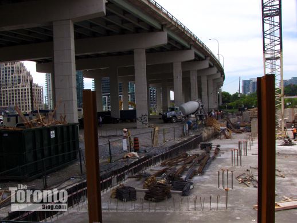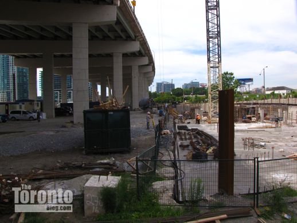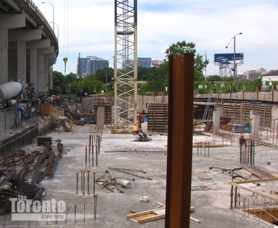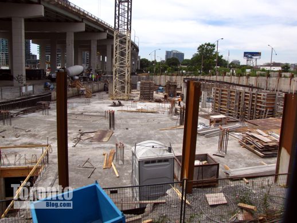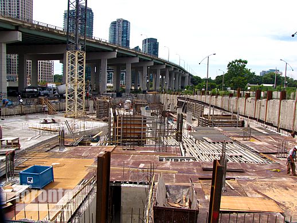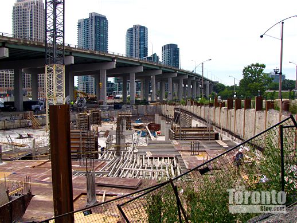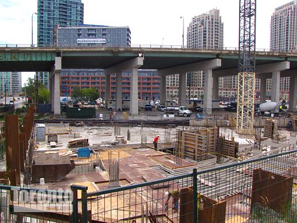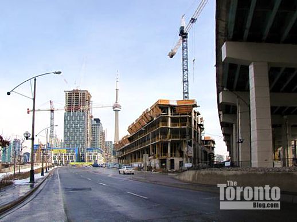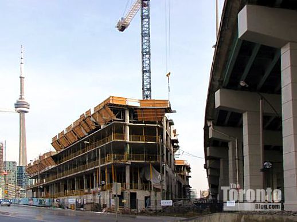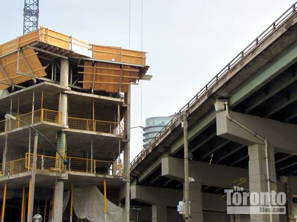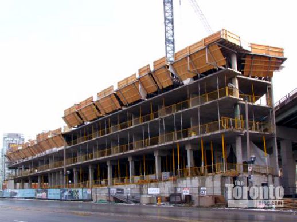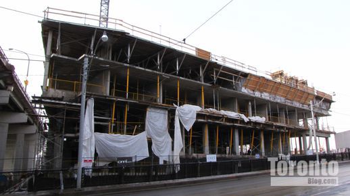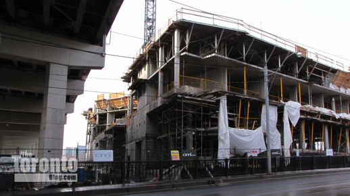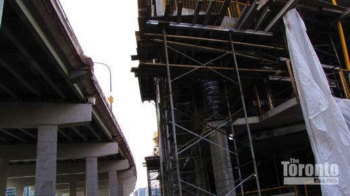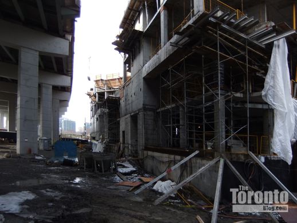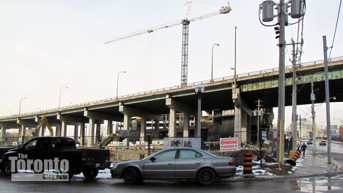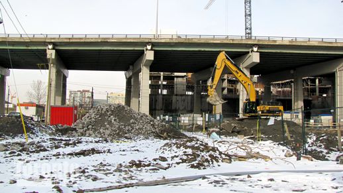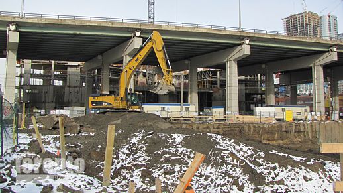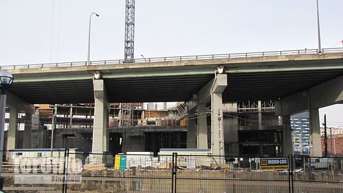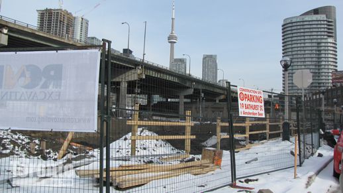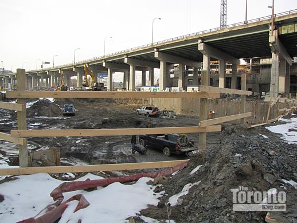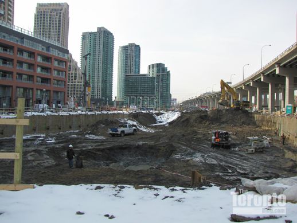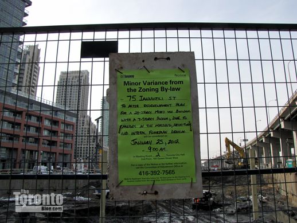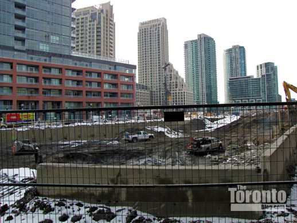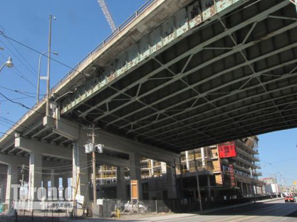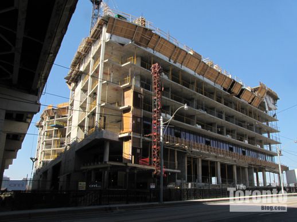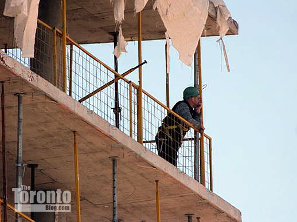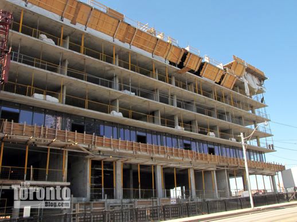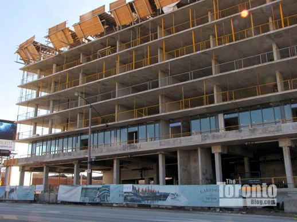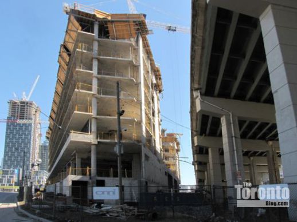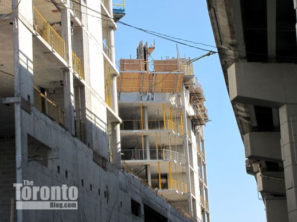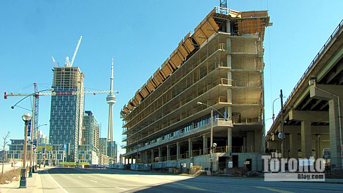A project of The Onni Group, Garrison at the Yards is a 12-storey brick and glass condo building designed by Toronto’s Wallman Architects. It’s currently under construction on an odd-shaped lot wedged between the Gardiner at the south, Fort York Boulevard along the northwest, and Bathurst Street to the east. When I passed by yesterday, construction had reached the 7th floor — nearly as high as the top of the light standards on the sides of the elevated expressway.
Northwest units overlook Fort York
Each time I see the building site, I can’t help but wonder what it would be like living in one of the lower-level condos that face the huge concrete supports for the expressway, or in one of the units on floor 6 or higher that look right down on cars, trucks and buses barrelling past on eight lanes of asphalt. Would I ever want to sit on my balcony? Would it be too loud and dusty to open windows? Would I always want to keep my blinds drawn? Those are personal lifestyle issues that matter to me. But I know there are plenty of buyers who will get a kick out of watching traffic whiz past, or who won’t even notice the noise. Obviously, the building’s successful sales prove that many people aren’t as picky as I am about views and traffic. But if I was looking to buy at Garrison at the Yards, it would definitely be one of the building’s north-facing condos that overlooks the calm green expanse of Fort York, a national historic site built in 1793.
Condos in the 249-unit Garrison building range in size from a 375-square-foot studio to a 1,007-square-foot 2-bedroom + study (with an impressive 269-square-foot wraparound corner balcony). According to the Garrison at the Yards website, a variety of condo sizes and floorplans are still available for purchase, including several Cadet studio layouts ranging from 446 to 464 square feet, with balconies from 38 to 46 square feet. The 1-bedroom Lieutenant units vary from 521 square feet with no balcony, to 597 square feet with a 105-square-foot balcony. The Captain 1-bedroom + den suites range from 592 to 706 square feet and come with balconies, while the 2-bedroom Major units are 737 to 793 square feet in size, also with balconies. The 2-bedroom + den Colonel suites are 908 to 975 square feet, and have large balconies ranging from 218 to 358 square feet.
The building will include an amenities floor with a party room, games room and exercise center, as well as a rooftop garden. Common areas are being designed by II By IV Design Associates, while landscaping is being done by gh3. Full project details are provided on the Garrison at the Yards website.
Garrison will be joined by another Onni Group project virtually right next door on the south side of the Gardiner. Construction has commenced on The Yards at Fort York, a 28-storey condo tower that will rise on another odd-shaped parcel of land between Bathurst Street on the east, Bruyeres Mews to the south, and the expressway to the north.
Below is a building illustration, amenities floorplan and view photos from the Garrison project website, along with a series of photos that I’ve taken at the condo construction site since July of last year. I also have included photos of excavation work on Garrison’s sister project, The Yards.
An artistic illustration showing Garrison at the Yards viewed from the north. The building was designed by Toronto’s Wallman Architects.
This illustration of the building amenities floor shows how the building has been designed to fit on the oddly-shaped property
From the Garrison at the Yards website, this photo shows the view from some of the building’s south-facing lower-level units
Another website photo showing views for some of the lower-level suites
A website photo of mid-level views to the west along the Gardiner Expressway
Some upper-floor condos will enjoy this view of the downtown skyline
Northwest-facing units overlook the long green expanse of Fort York
July 17 2011: Foundation progress viewed from Bathurst Street, looking west
July 17 2011: A closer view of the crane and the building site’s west end
July 17 2011: Work continues on the ceiling for one of the underground levels
July 17 2011: Looking down on the east side of the building site
July 17 2011: Looking straight across the site from the Bathurst Street sidewalk
July 17 2011: Looking toward the northeast corner of the site
July 17 2011: Overlooking the southeast corner of the site
July 20 201: Approaching the Garrison site from the north on Bathurst Street. So far, only the construction crane is visible from street level.
July 20 2011: Bathurst Street view of the site’s NE corner
July 20 2011: Looking toward the site from the east side of Bathurst Street, beneath the Gardiner Expressway
July 20 2011: Looking toward the Garrison at the Yards site from the driveway entrance to the Amsterdam Brewery at 21 Bathurst Street
July 20 2011: The property south of the Gardiner is where The Onni Group will build the 28-storey Yards at Fort York condo tower
July 20 2011: Another peek at the underside of the Gardiner Expressway between the Garrison and The Yards condo sites
August 17 2011: A concrete truck makes a delivery at the southwest corner of the Garrison site, beneath the Gardiner Expressway
August 17 2011: A view from Bathurst Street of the land beneath the expressway, and the south side of the Garrison at the Yards building site
August 17 2011: Looking toward the site’s southwest corner from the Bathurst Street sidewalk
August 17 2011: Looking west from midpoint of the site’s east side
August 17 2011: View from near the northeast corner of the site
August 17 2011: West view near the Fort York Blvd edge of the property
August 17 2011: View from corner of Bathurst St. & Fort York Blvd.
January 31 2012: Garrison seen from Fort York Blvd
January 31 2012: Four floors have been constructed so far
January 31 2012: The building will soon rise above the expressway
January 31 2012: The building’s NW side along Fort York Blvd
January 31 2012: The building’s east side along Bathurst Street
January 31 2012: The building’s SE corner off Bathurst Street
January 31 2012: The Gardiner passes along Garrison’s south side
January 31 2012: A view of the condo’s proximity to the Gardiner
January 31 2012: Looking north from the corner of Bathurst Street and Bruyeres Mews, where The Yards at Fort York condo tower is under construction. The Garrison crane soars above the Gardiner on the north side of the expressway.
January 31 2012: Excavation activity at the west end of The Yards at Fort York site. The Garrison at the Yards construction is visible to the north.
January 31 2012: View from the SW corner of The Yards site
January 31 2012: The Garrison at the Yards now blocks the view to the north under the Gardiner Expressway
January 31 2012: East view of The Yards of Fort York site from Bruyeres Mews. The tower at right is the 28-storey Panorama condo, part of Concord CityPlace.
January 31 2012: Excavation activity at The Yards site
January 31 2012: Looking west from Bathurst Street across The Yards site
January 31 2012: City zoning notice on a fence around The Yards
January 31 2012: View of The Yards from the site’s northeast corner
March 14 2012: Approaching Garrison from the south, on Bathurst Street
March 14 2012: Construction progress viewed from the southeast
March 14 2012: A construction worker takes in the view from an upper floor of the building’s northeast corner
March 14 2012: Windows and cladding on a lower level of the east side
March 14 2012: Building viewed from Fort York Blvd
March 14 2012: Garrison begins climbing above the Gardiner
March 14 2012: A view of upper levels on the building’s south side
March 14 2012: East view from Fort York Boulevard





