Skating rink should be open as usual this fall
The maintenance work on the pool should finish by fall, allowing downtown’s most popular skating rink to reopen for the winter. The City Hall window replacement program is expected to wrap up this year, too. But with work on the Nathan Phillips Square Revitalization project expected to last throughout this year and next, it might not be until some time in early 2014 that visitors will finally be able to photograph City Hall without getting construction equipment in their pictures.
By that time, construction work will have taken nearly four years — roughly the same amount of time it took for City Hall to be built in the first place (according to a City Hall history on the City of Toronto website, construction of the $31 million structure — the fourth city hall in Toronto’s history — began on November 7 1961. The building opened on September 13 1965).
Components of the Nathan Phillips Square revitalization project include:
• a green roof park on the top of the City Hall podium (it opened in 2010);
• a new skate pavilion and concession stand (it opened in September 2011);
• a new theatre stage that will have a canopy roof and be connected to the elevated walkway at the west side of the square (scheduled for completion this fall);
• a seasonal “disappearing fountain” feature in the center of the square (expected to open this summer);
• a larger Peace Garden, which is under construction along the west side of the square (completion expected during 2013)
• redesigned landscaping along the edges of the square, as well as new plantings and landscape surfaces at the Queen Street forecourt to enhance pedestrian flow into the square (some work will finish this year, some in 2013);
• enhancements to the elevated walkway along the west side of the square (completion anticipated this year); and
• construction of a new two-level restaurant at the square’s southwest corner (postponed for a possible future phase of the revitalization project).
Plans for new tourist kiosk were cancelled
The project originally included plans to construct a tourist information kiosk at the square’s southeast corner along Queen Street — on the site of what is now a concrete bunker-like entrance to the square’s vast underground parking garage. Municipal budget cutting resulted in that much-needed feature getting the axe, and it’s doubtful the restaurant planned for the opposite corner will see the light of day, too.
Below is a series of photos showing construction work on the square and city hall buildings since the beginning of this year.
(I previously reported on the revitalization project in posts published on January 11 2011; March 4 2011; April 10 2011; and May 17 2011.)
January 30 2012: The new skate pavilion opened in September 2011; however, the snack bar still isn’t operating. The building also has new washroom facilities.
January 30 2012: The terrace atop the new skate pavilion offers tremendous views of the office towers in Toronto’s Financial District …
… as well as Toronto’s Old City Hall on the east side of Bay Street
January 30 2012: Looking north from the rooftop terrace toward the city hall towers
January 30 2012: The southwest corner of the terrace features a green roof section
January 30 2012: Looking north at work on the square’s new theatre stage area
<>
January 30 2102: Ground-level view of construction activity on the square and new theatre stage to the north of the skate pavilion
January 30 2012: Construction of the new theatre stage, which will be connected to the elevated walkway behind it
This illustration, from the Nathan Phillips Square Revitalization project page of the City of Toronto website, shows how the new theatre stage will look when complete
January 30 2012: Construction progress on the new Peace Garden at the west side of the square next to Osgoode Hall
January 30 2012: Peace Garden construction work viewed looking east from the walkway between Nathan Phillips Square and Osgoode Hall
January 30 2012: A view from the southwest of work on the new Peace Garden
This illustration from the city website shows how the new Peace Garden will look along the west flank of the square
March 7 2012: A view from the southwest of progress on the Peace Garden
March 7 2012: Another view of the Peace Garden, this time from the northwest
March 7 2012: This angled section of the new Peace Garden will be connected to the elevated walkway on the west side of the square, behind the new theatre stage
March 7 2012: Overlooking the theatre stage construction site from the terrace atop the completed skate pavilion
March 7 2012: Another view of construction activity on the stage site
March 7 2012: I rarely see people venturing up to the huge skate pavilion terrace, no matter what the time of year or how good the weather is.
May 4 2012: The new theatre stage is finally taking shape, as seen from the northeast …
… and this view from directly in front of the stage structure, looking west
May 4 2012: The section of square between the new stage and the skate pavilion is still undergoing extensive reconstruction
May 4 2012: Another view of reconstruction work on the square
June 8 2012: Construction work on the Peace Garden continues to progress slowly
June 8 2012: Another southwest view of construction progress on the Peace Garden
June 8 2012: Looking south across the Peace Garden site
June 8 2012: Looking north toward the new theatre stage structure
June 8 2012: Looking west at the theatre stage
<>
June 8 2012: Slow progress on the square between the stage and skate pavilion
June 8 2012: Yet again, I have the entire terrace atop the skate pavilion all to myself
June 8 2012: Skate pavilion terrace view of the reflecting pool … before it is emptied for the summer for massive maintenance work
June 8 2012: The green roof on the terrace isn’t looking very green!
July 7 2012: This poster explains the project schedule for replacing 960 large windows and 264 corner windows in the two City Hall towers
July 7 2012: Windows in the East Tower were replaced during 2011 …
… while work is moving along this year on the windows of the West Tower
July 7 2012: Looking north across the west side of the square and the Peace Garden site
July 7 2012: City Hall podium rooftop view of the Peace Garden site
July 7 2012: A closer view of construction work on the Peace Garden site
July 7 2012: City Hall podium view of the Peace Garden area, right, and the new theatre stage, center. The white tents in the square are part of the 2012 Toronto Outdoor Art Exhibition that took place July 6, 7 and 8.
July 7 2012: A view of the theatre stage connection to the elevated walkway
July 7 2012: Insulating material has been applied to the surfaces of the new stage
July 7 2012: The new theatre stage is just a stone’s throw from Henry Moore’s famous sculpture, the Archer
July 7 2012: Much work remains to be done on the square in front of the stage …
… and on the section of square between the stage and skate pavilion
July 7 2012: Looking south along the elevated walkway along the Bay Street side of the square. Only the walkways on the west side are being upgraded and refurbished.
July 19 2012: Work moves along gradually on the theatre stage …
… and on the section of square to its south …
… and on the Peace Garden
July 19 2012: A view of the link between the elevated walkway, left, and the new Peace Garden
July 19 2012: Another view of progress on the new stage
July 19 2012: Four new trees have been added to the “urban forest” in the northwest corner of the square. The equipment in the children’s playground is being replaced this year.
July 19 2012: A view of the elevated walkway on the west side of the square. It will be upgraded with links to the new stage, Peace Garden and skate pavilion terrace.
July 19 2012: The reflecting pool will be closed all summer for maintenance
July 19 2012: An excavating machine sits in the dried reflecting pool near the new stage
July 19 2012: Maintenance work along the south perimeter of the pool
July 19 2012: The square’s picnic tables now offer a close-up view of a common downtown Toronto sight: construction work
July 27 2012: A backhoe digs in the middle of the reflecting pool
July 27 2012: A man walks past the northeast corner of the pool
July 27 2012: Orange pylons indicate the location of most of the nine “disappearing” fountains that will spray jets of water in the center of the square. The new water feature is expected to begin functioning this summer.
July 27 2012: Construction of a 2-level restaurant building in the square’s northwest corner …
<>
… as depicted in this illustration on the city’s website for the revitalization project, has been delayed to a future phase. The corner is supposed to get some new landscaping, though.
The statue of Sir Winston Churchill, which presently commands attention at the southwest corner of the square, just off Queen Street …
… would have been relocated to the northwest side of the square if the restaurant had been built, as this illustration on the city website suggests …
… but it looks like it will remain in place for the foreseeable future, much to the relief of members of the City Hall seagull population
July 27 2012: The Queen Street pedestrian entrance to the square is dominated by the ugly bunker-like entrance to the underground parking lot. The concrete structure was supposed to be replaced …
with a contemporary-styled tourist information kiosk, depicted in this illustration that appeared two years ago on the project website …
… and in this illustration, also from the original project website. However, the kiosk has been cut from the project plans for budgetary reasons.
July 27 2012: The southeast corner of Nathan Phillips Square. Plans for a tourist kiosk may be dead, but this corner is still supposed to receive new landscaping.
July 27 2012: Another view of the southeast corner of Nathan Phillips Square





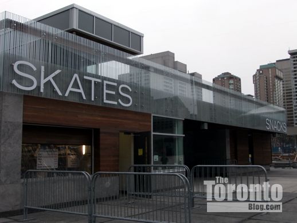
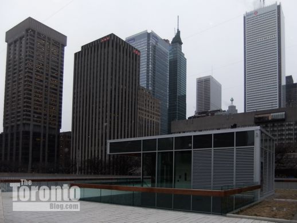
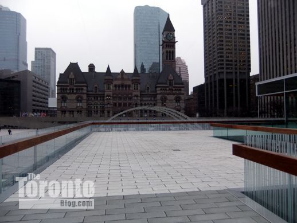
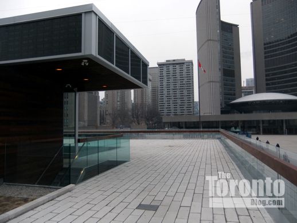
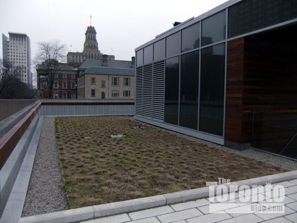
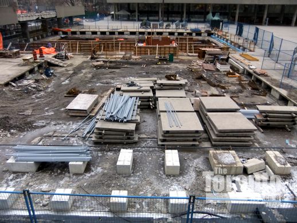
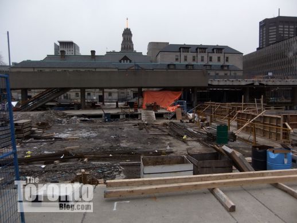
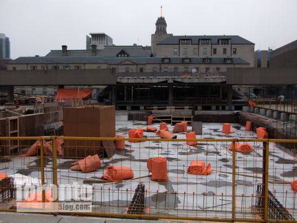
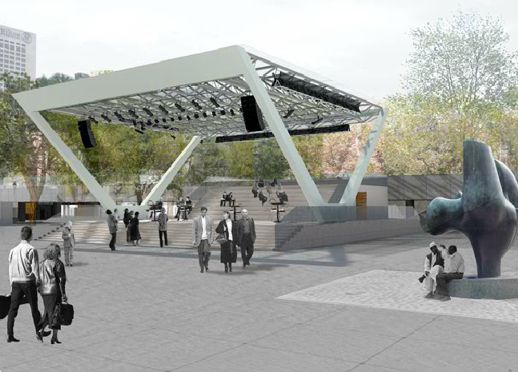
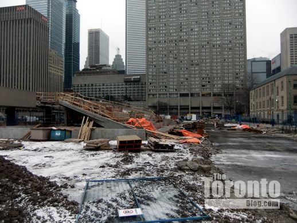
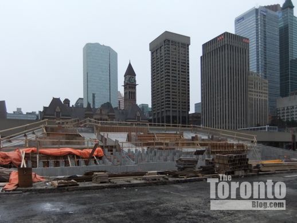
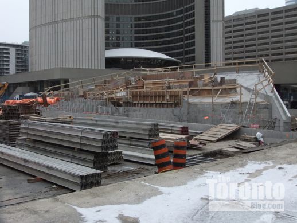
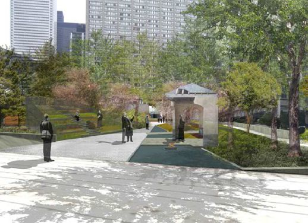
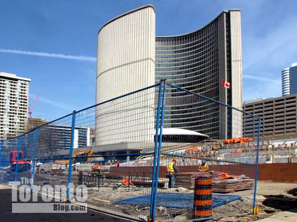

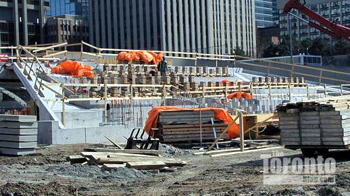
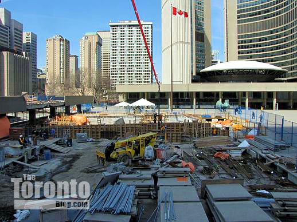
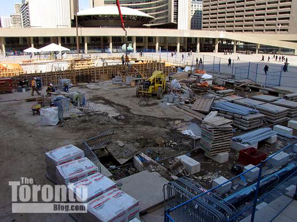
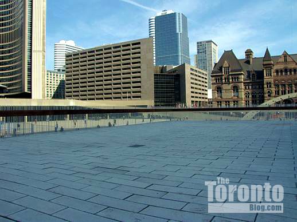
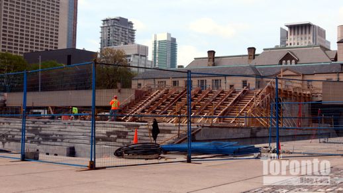
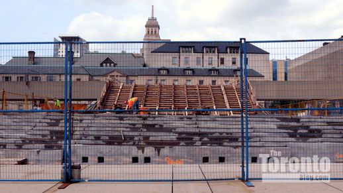
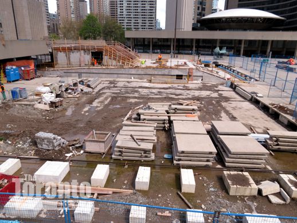
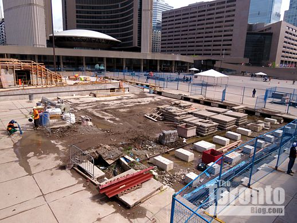
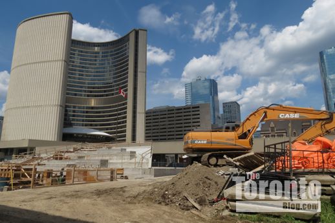
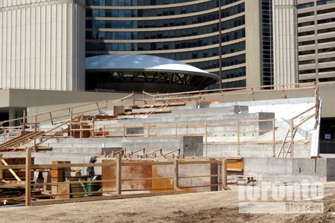
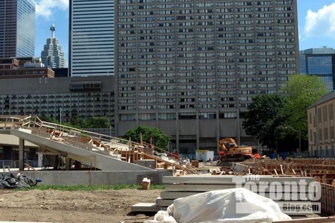
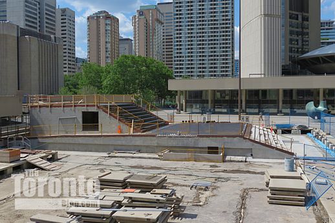
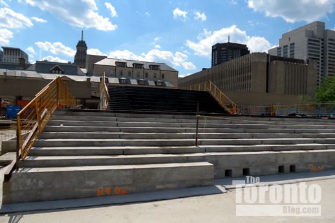
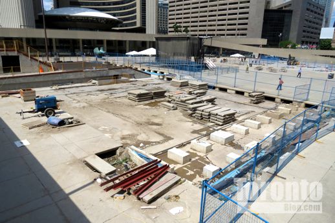
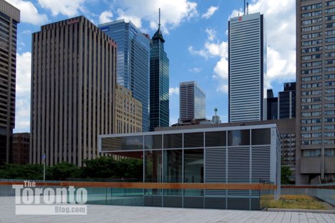
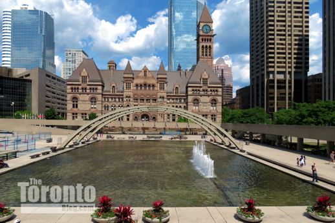
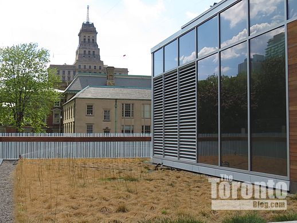
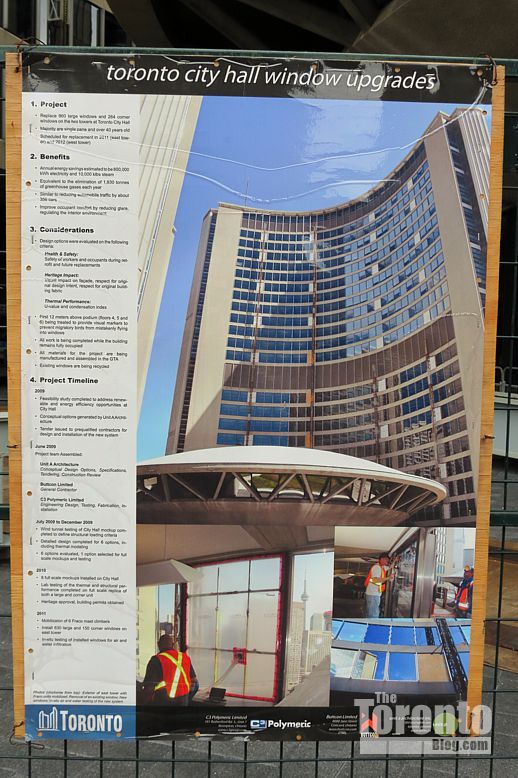
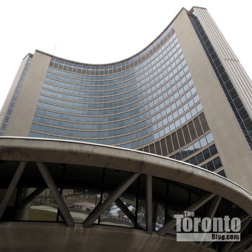
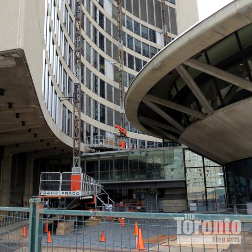
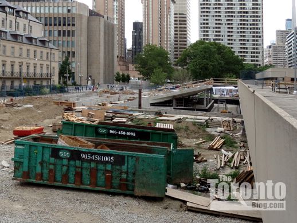
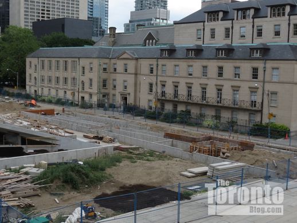
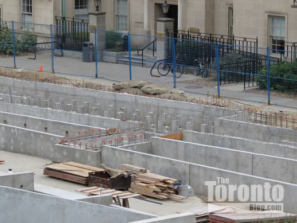
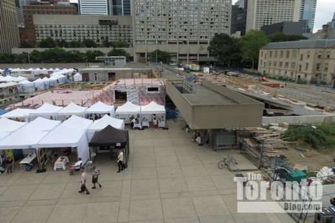
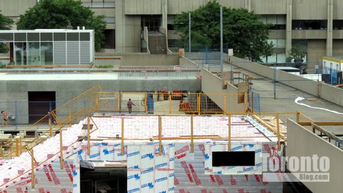
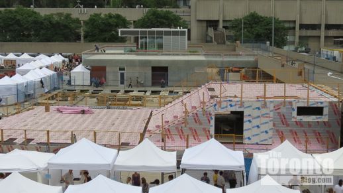
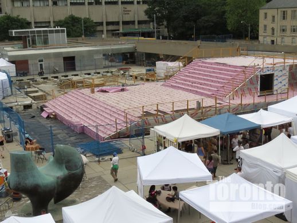
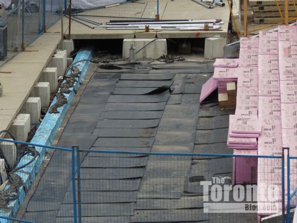
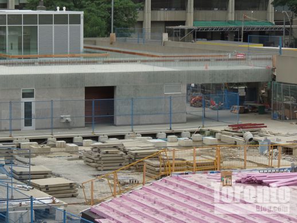
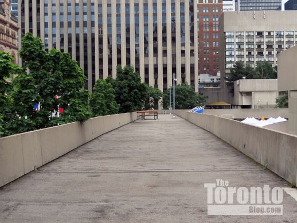
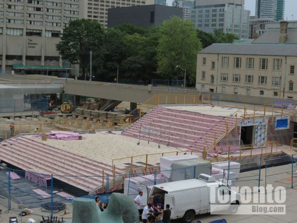
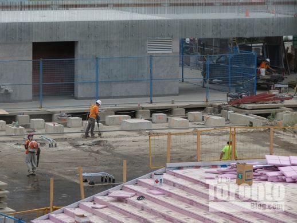
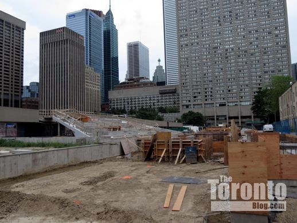
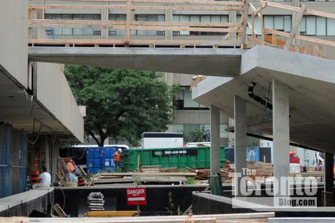
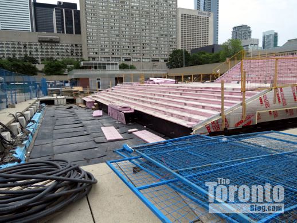
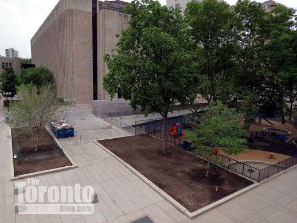
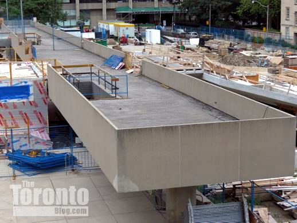

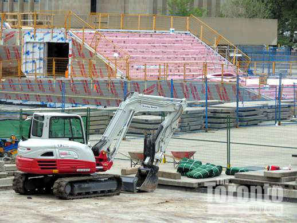
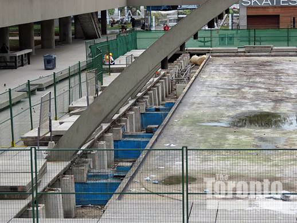
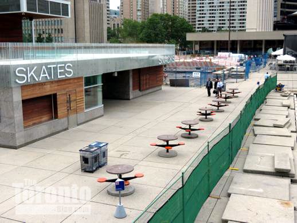
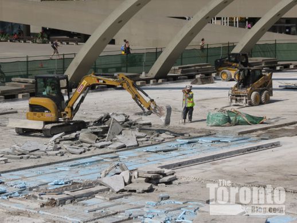
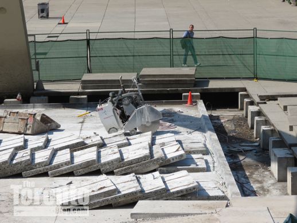
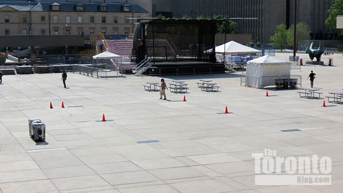
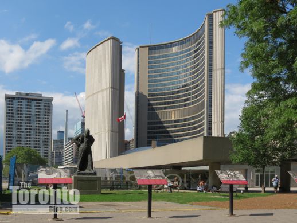
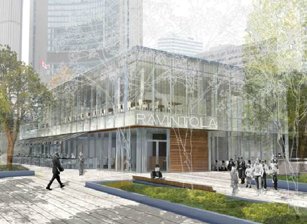
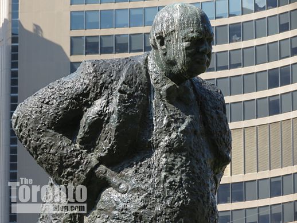
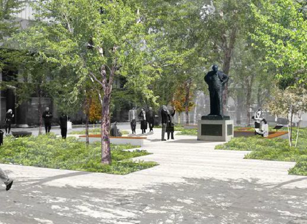
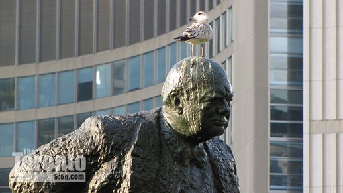
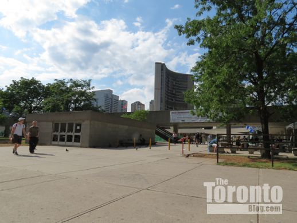
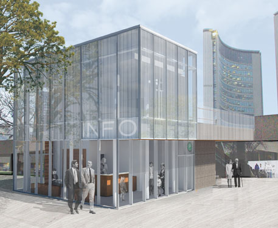
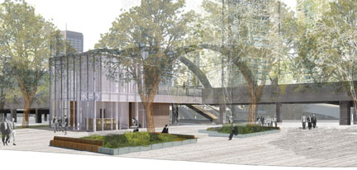
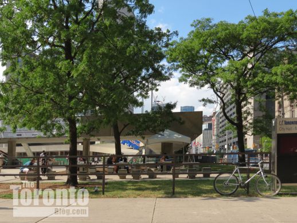
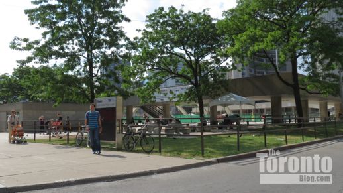
It looks a lot better,a new change-real nice to see.
Please do another story on the glacial revitalization at Nathan Phillips Square. We’re heading into 2015 and the west-side of the square still looks very much like your pictures from 2013. When will it REALLY end? Thank you.