July 29 2012: The 8-storey wing at the northwest corner of the Four Seasons complex is where the hotel’s ballroom, conference center, spa and fitness facilities are situated
July 29 2012: Street view of the lower west side of the 55-storey Four Seasons Toronto hotel & condo tower, which extends along Bay Street from Yorkville Avenue to Scollard Street
This artistic illustration, from an image gallery on the Four Seasons Toronto project website, suggests how the Bay Street entrance will look when complete
July 29 2012: The Bay Street entrance to the Four Seasons Toronto
July 29 2012: A closer view of the decorative patterned glass above the Bay Street entrance
July 29 2012: A row of elm trees has been planted on the Bay Street sidewalk next to the hotel and condo tower podium
July 29 201: Drapery has been installed in several floors of five-star hotel suites. The Four Seasons Toronto boasts 259 guests rooms; it’s scheduled to open October 5 2012.
July 29 2012: Michelin-starred Chef Daniel Boulud’s dbar will be situated on the ground floor of the Four Seasons Toronto. With a contemporary design and 20-foot windows overlooking the street, dbar will have indoor seating for 63, and a 50-seat outdoor terrace.
July 29 2012: A view of the southwest side of the 55-storey condo and hotel tower
July 29 2012: Street-level view from the southwest of the condo & hotel tower base
July 29 2012: A design detail on the west side of the building, where the tower links with the 8-storey extension at the corner of Bay & Scollard Streets.
July 29 2012: Yorkville Avenue view of the southwest corner of the condo & hotel tower
July 29 2012: Yorkville Avenue view of the tower’s southeast corner
July 29 2012: Decorative window above the Yorkville Avenue entrance to the West Tower
July 29 2012: A driveway and entrance on the east side of the complex will be accessed from this location on Yorkville Avenue
July 29 2012: The courtyard in front of the 26-storey Four Seasons East condo tower will be transformed into a landscaped garden designed by Claude Cormier of Montreal
August 6 2012: Scollard Street view of the 26-storey East condo tower, left, and the 55-storey West condo and hotel tower
August 6 2012: From this perspective on Scollard Street, the two towers appear to rise the same height. But the West tower, right, is twice as tall as its sibling.
August 6 2012: An elevated walkway links the two towers
August 6 2012: Cladding and balcony glass installation continues on the East Tower
August 6 2012: Work continues on the Scollard Street entrance to the East Tower
August 6 2012: Shiny white cladding brightens the street level of the East Tower
August 6 2012: Street level view of the bases of the East Tower, left, and the West Tower
August 6 2012: Two condo towers have been proposed for the site of the Toronto Parking Authority garage at 37 Yorkville Avenue. If approved and built, one of the skyscrapers would rise 55 floors — the same floor count as the Four Seasons West Tower — while the other would soar even higher, to 69 stories.
August 6 2012: Balconies on the Scollard Street (north) side of the towers
August 6 2012: Scollard Street view of the 8-storey ballroom, conference center, fitness center and spa wing of the West Tower
August 6 2012: Trees have been planted and new granite sidewalks and curbs are being installed along the Scollard Street side of the complex
August 6 2012: The Scollard Street delivery and loading docks for the West Tower
August 6 2012: Scollard Street view toward the northwest corner of the hotel building. The Regency Yorkville condo complex is visible on the west side of Bay Street.
August 6 2012: The stone-clad podium contrasts with the sleek glass tower
August 6 2012: Windows on the podium’s northwest corner at Bay & Scollard Streets
August 6 2012: Looking up at the north wing of the hotel & condo tower
August 6 2012: Looking up the West Tower from Scollard Street
August 6 2012: Sunshine illuminates condo balconies on the northeast and northwest corners of the 55-storey tower
August 6 2012: A view of the new grey granite paving stones and curbs being installed at the northwest corner of the complex
August 6 2012: Besides the street-level dbar, the hotel will have luxury retail shops
August 6 2012: An elevating machine on the west side of the tower
August 6 2012: The classy granite pavers are a welcome change from the boring and cheap white concrete sidewalks typically found on downtown Toronto streets
August 6 2012: Looking up the West Tower from Bay Street
August 6 2012: A closer view of design details on the tower’s west wall
August 6 2012: Sunshine illuminates balconies on the tower’s southwest corner
August 6 2012: Windows on the southwest corner of the tower
August 6 2012: A closer view of some of the granite paving stones and one of the elm trees that have being installed on the Bay Street side of the West Tower
August 6 2012: Decorative glass above the Bay Street entrance to the hotel tower
August 6 2012: Streetscaping work along the Yorkville Avenue side of the West Tower
August 6 2012: A view of streetscaping work at the tower’s southwest corner
August 6 2012: The southwest side of the tower podium
August 6 201: The southeast corner of the tower podium
August 6 2012: Wood panels have been placed on top of the glass porte cochère to protect the east entrance canopy during the final stages of construction
August 6 2012: Finishing touches underway at the podium’s southeast corner
August 6 2012: The porte cochère has the same decorative leaf pattern as the glass above the building entrances on Bay Street and Yorkville Avenue
This illustration from the Four Seasons project website suggests how the porte cochère and driveway will look once complete
<>
August 6 2012: Installation of driveway tiles is well underway near the entrance
August 6 2012: A view of the area where the decorative driveway is being installed
August 6 2012: The patterned cobblestone driveway has been designed by landscape architect Claude Cormier to resemble an “overscale urban carpet”
August 6 2012: A closer view of the patterned cobblestone driveway
August 6 2012: An urban garden will be created on the right side of the courtyard
This site plan illustration from the Four Seasons Toronto project website shows the location of the entrance driveway, porte cochère and urban garden
This illustration from the Four Seasons project page on the Claude Cormier + Associés website depicts a south view of the entrance driveway and garden along Yorkville Avenue
August 6 2012: The southwest corner of the 26-storey condo tower
August 6 2012: Construction continues on a South Tower entrance off the courtyard
August 6 2012: The southeast corner of the 26-storey East condo tower
August 6 2012: Balconies and a large wraparound terrace on the southeast corner of the East Tower
<>
<>
<>
<>





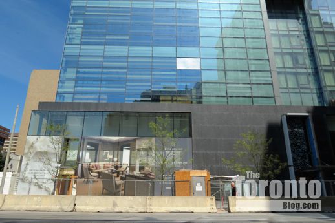
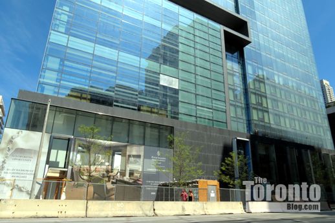
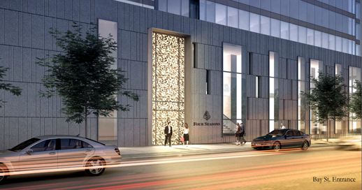
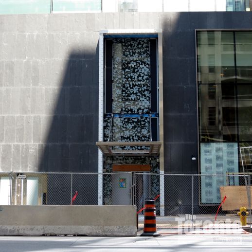
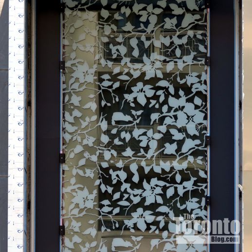
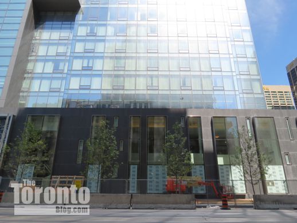
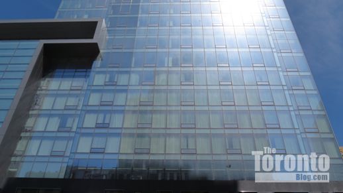
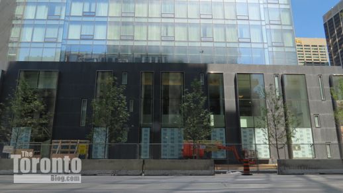
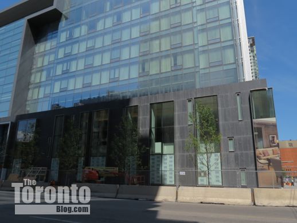
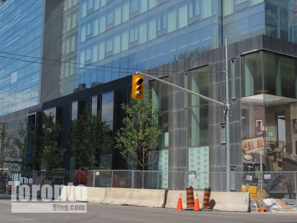
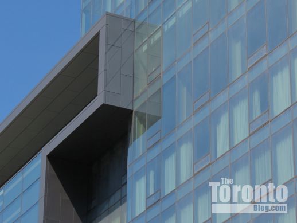
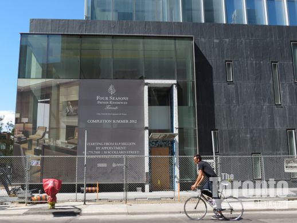
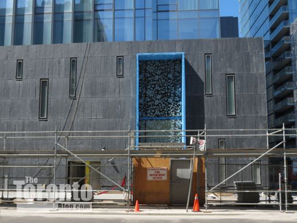
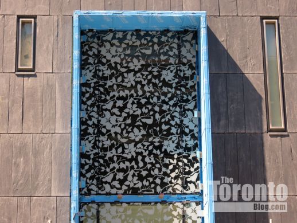
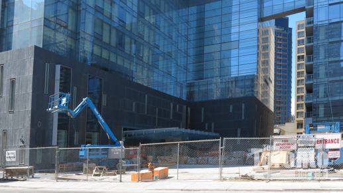
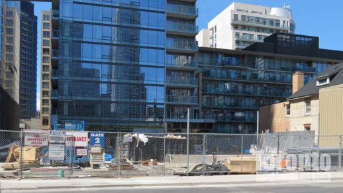
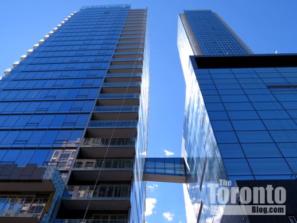
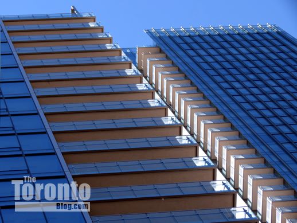
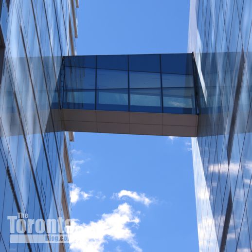
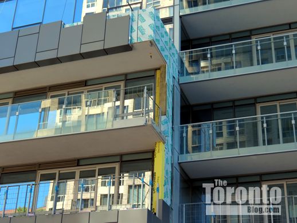
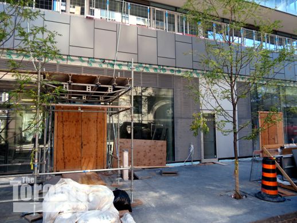
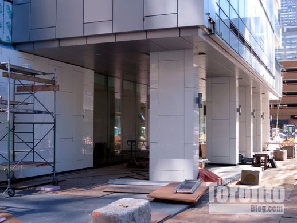
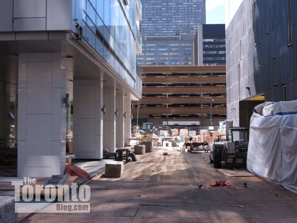
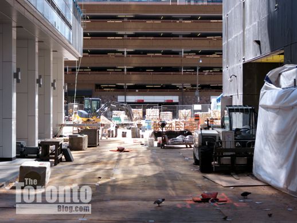
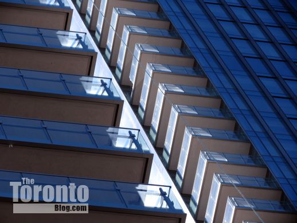
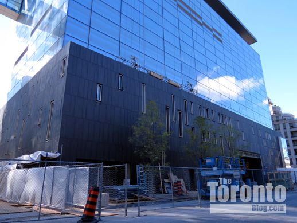
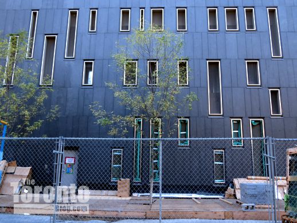
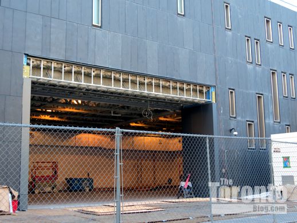
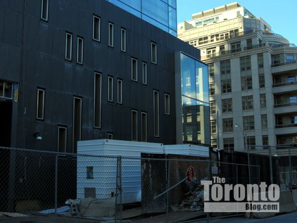
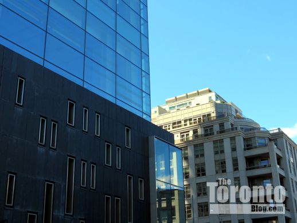
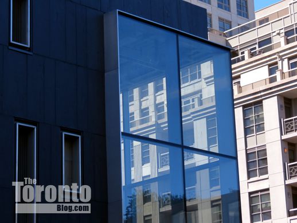
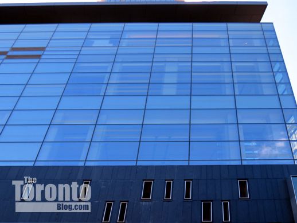
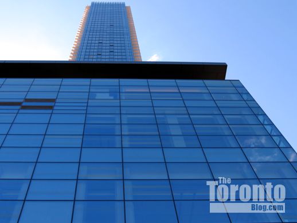
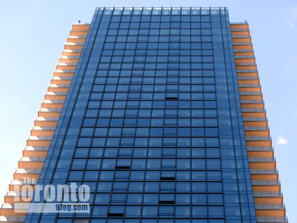
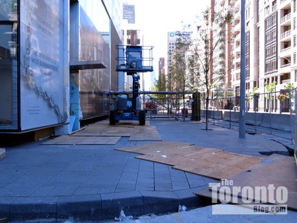
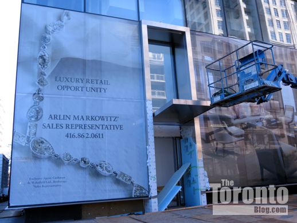
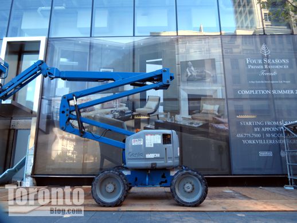
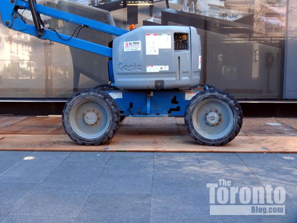
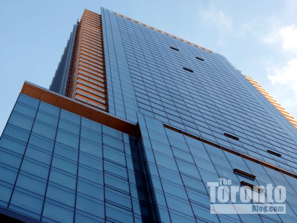
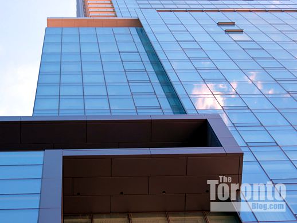
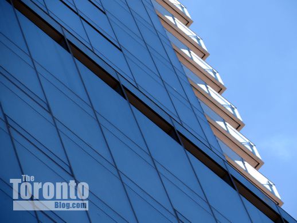
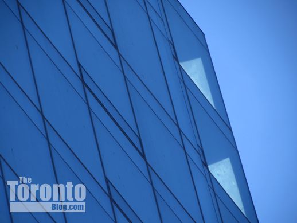
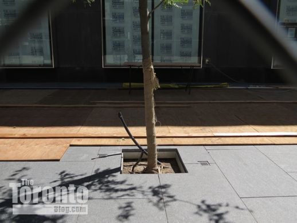

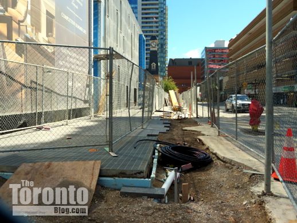
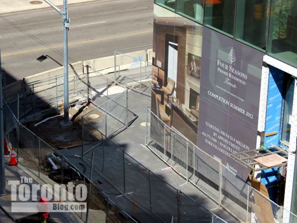
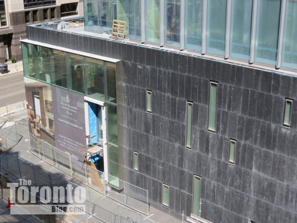

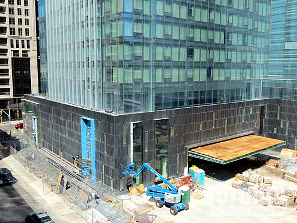
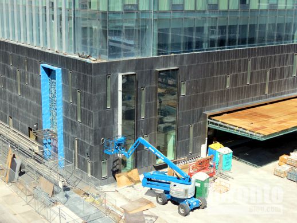
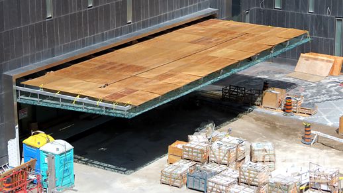
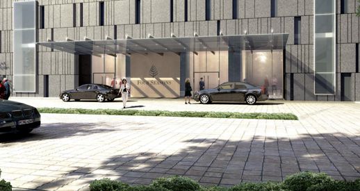
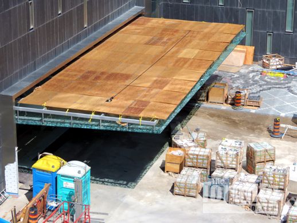
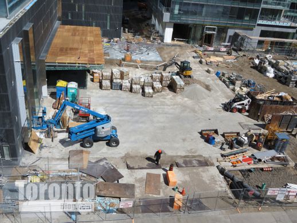
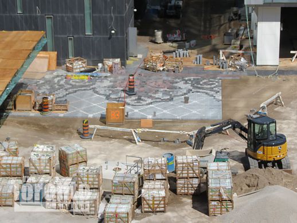
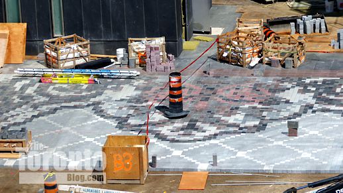
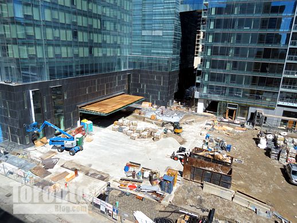
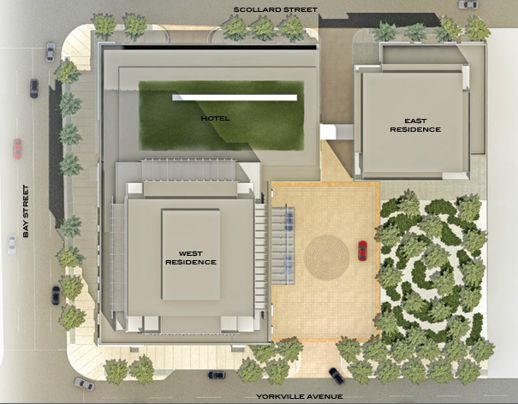
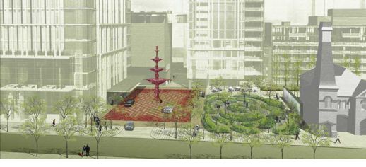
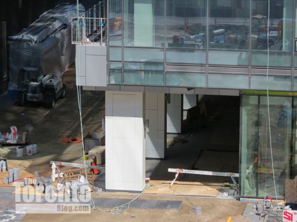
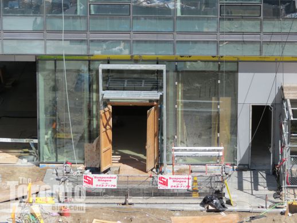
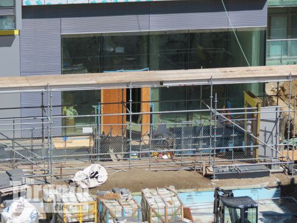

To: Chef Daniel Boulud,
Congratulations on the opening of your new restaurant, we at Cayman Sea Salt wish you much success and look forward to visiting.
Cayman Sea Salt
Grand Cayman
Cayman Islands