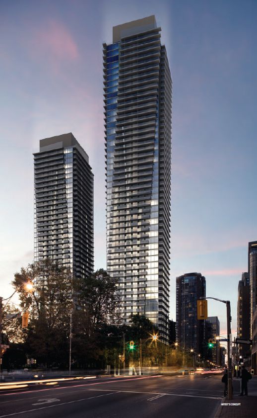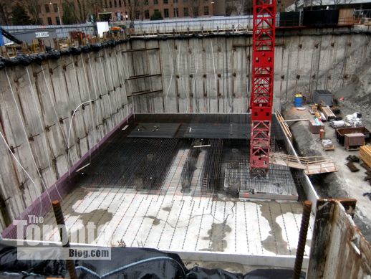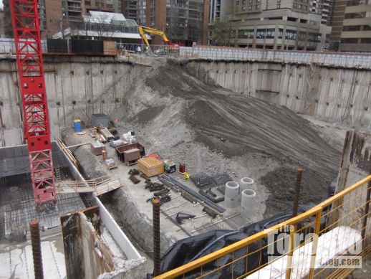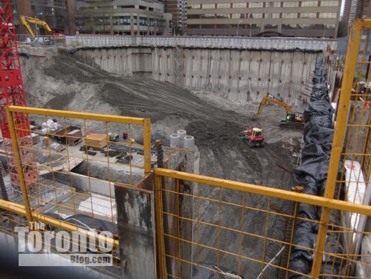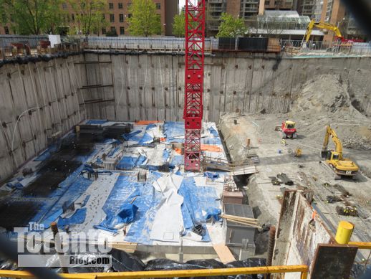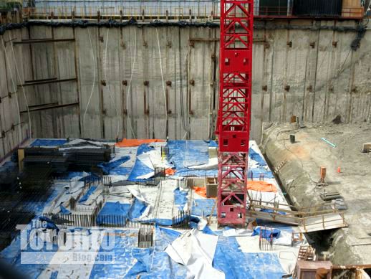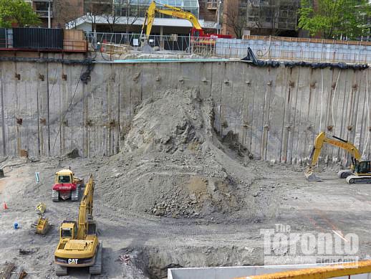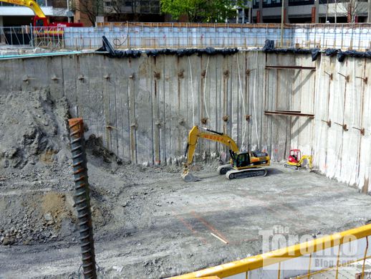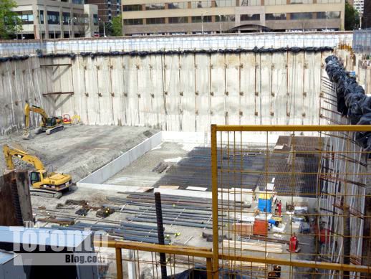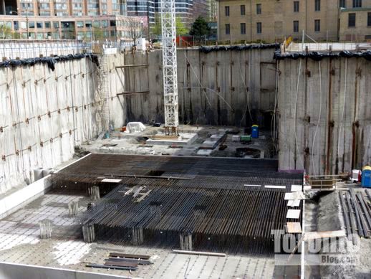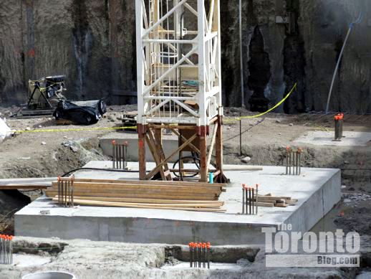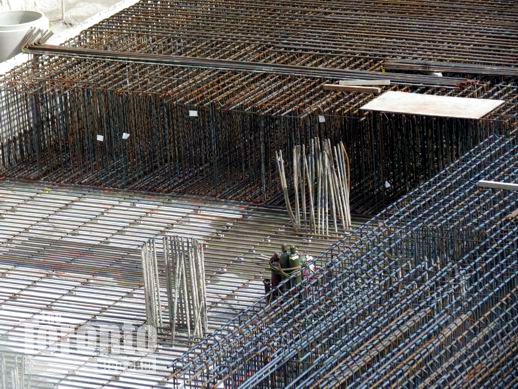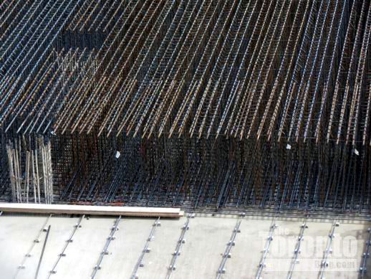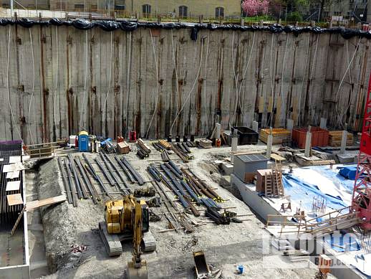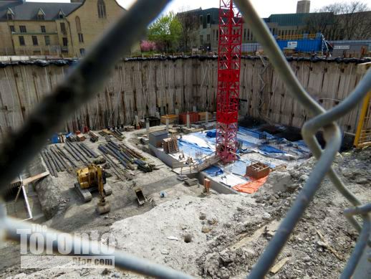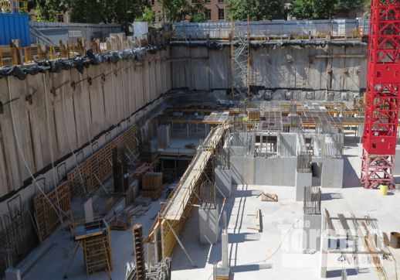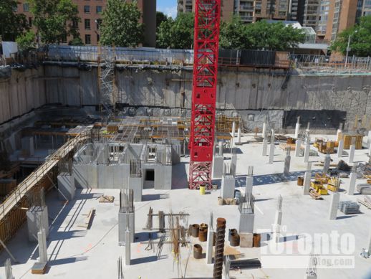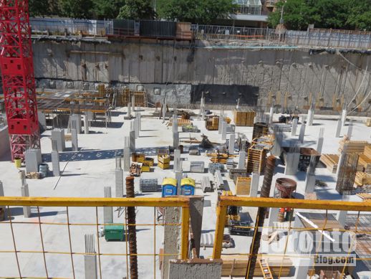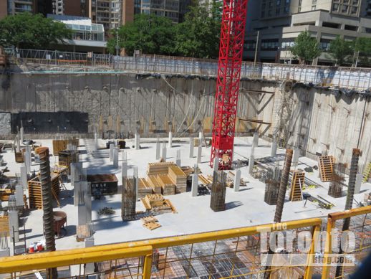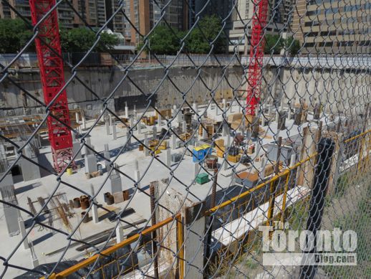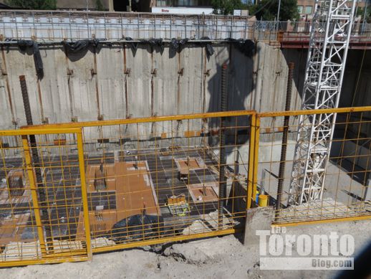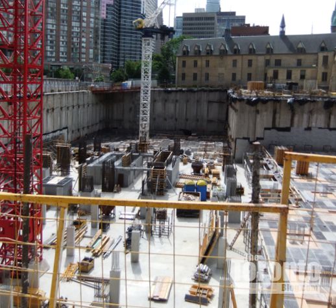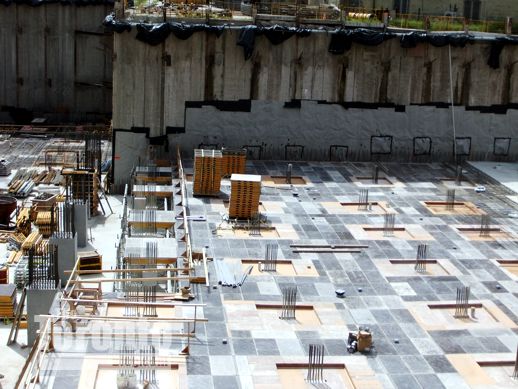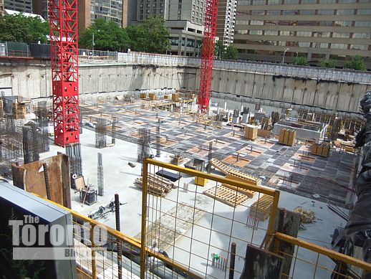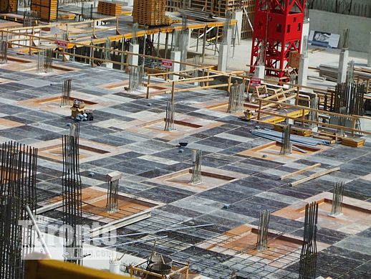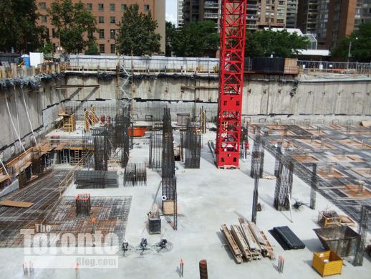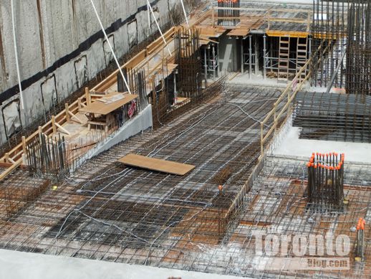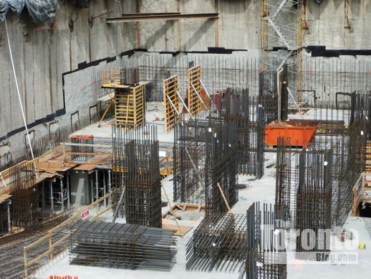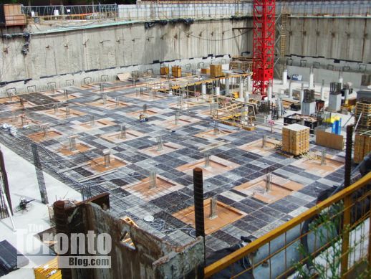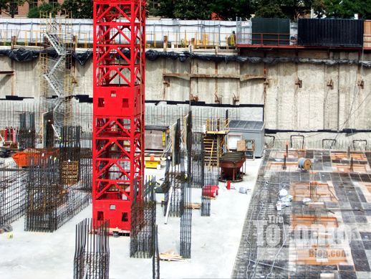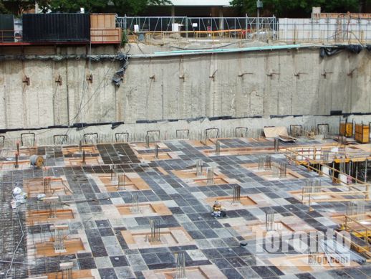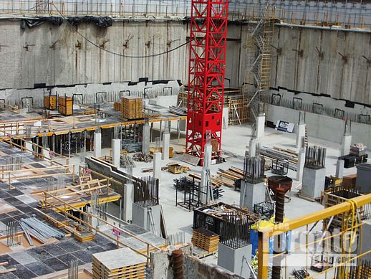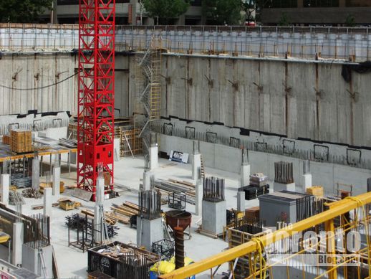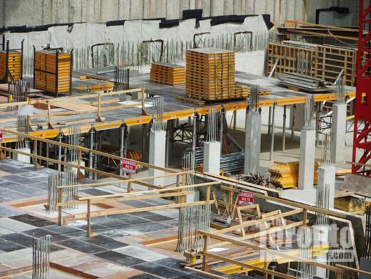A project of The Pemberton Group, U Condos was designed by Toronto’s architectsAlliance. The complex features a 50-storey condo tower on the east side of the property, along Bay Street, and a 45-storey condo building on the west side of the site, off St Mary Street.
Below is an artistic illustration of the towers, followed by photos I have shot of construction progress since late March.
This artistic illustration of the two U Condos towers appears in an online brochure on the Pemberton Group’s website
March 29 2012: The crane has been installed on the site of the west tower, where work is underway on the first below-ground level of the building …
… while excavation continues at the northeast corner of the building site
March 29 2012: Excavation activity viewed from the site’s southwest corner
April 28 2012: West tower construction
April 28 2012
April 28 2012: The large mound of earth is gradually disappearing
April 28 2012
April 28 2012: Looking toward construction on the base of the east tower
April 28 2012: St Mary Street view of east tower construction
April 28 2012: The base of the white crane in the east tower excavation
April 28 2012: Rebar forms for the concrete slab to be poured for the east tower base
April 28 2012
April 28 201: The southwest side of the site, near the west tower crane
April 28 2012: The west tower crane, viewed through a fence on St Mary Street
July 29 2012: Progress on the west tower site
July 29 2012
July 29 2012
July 29 2012: A second red crane rises near the northeast corner of the property
July 29 2012: A view of the two red cranes from the south side of the site
July 29 2012: The white crane rises from the base for the east tower
August 19 2012: St Mary Street view of the cranes on the east side of the site
August 19 2012
August 19 2012
August 19 2012
August 19 2012
August 19 2012: Parking garage ramp takes shape on west tower site
August 19 2012: Rebar forms for supporting walls and columns on the west tower
August 19 2012
August 19 2012
August 19 2012
August 19 2012: Floors taking shape near the crane at the northeast corner
August 19 2012
August 19 2012





