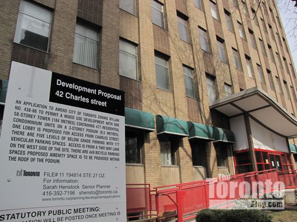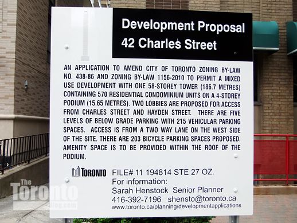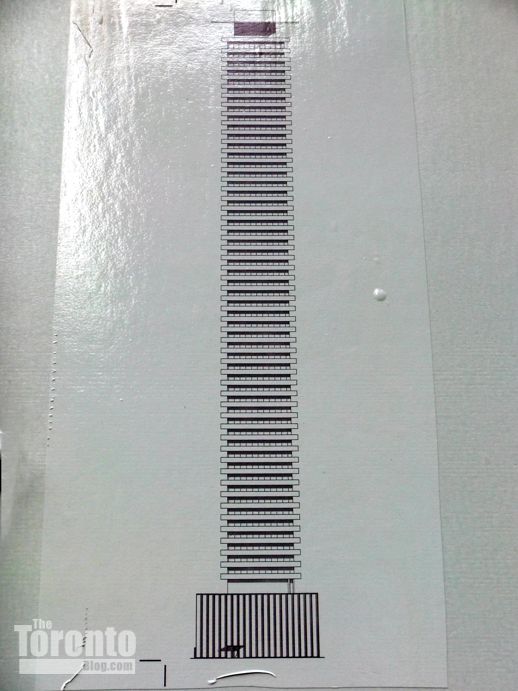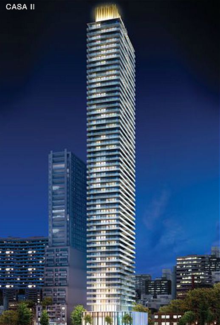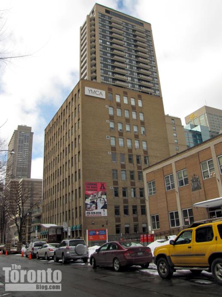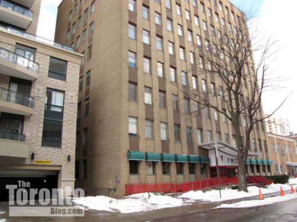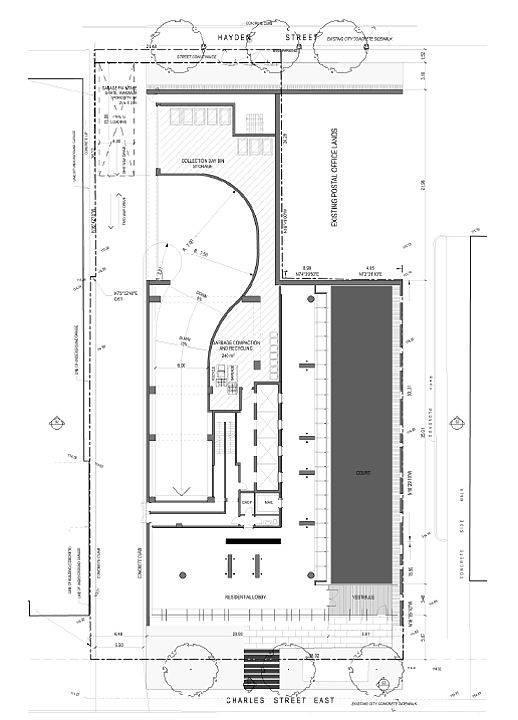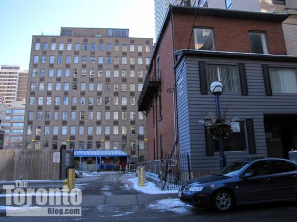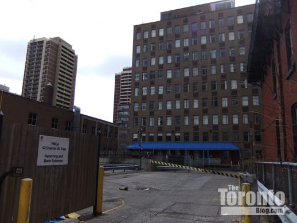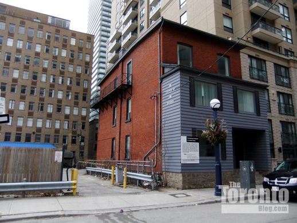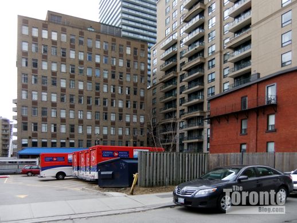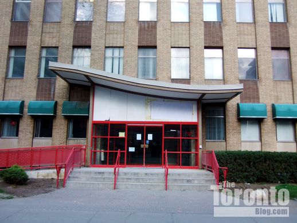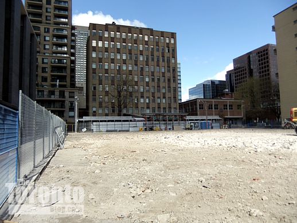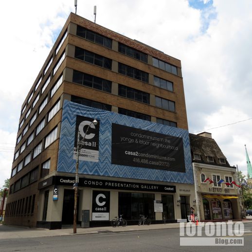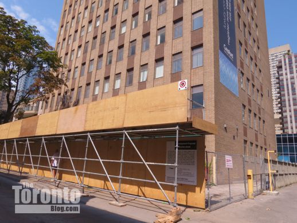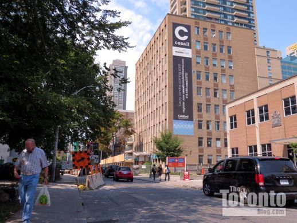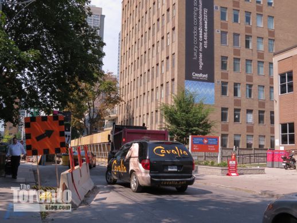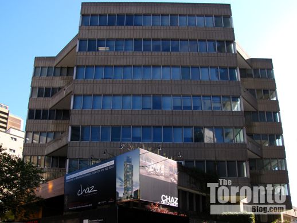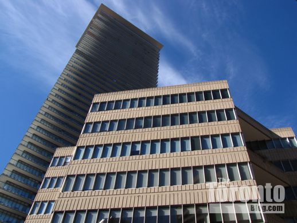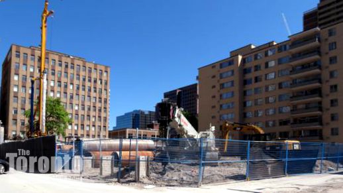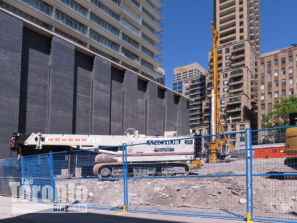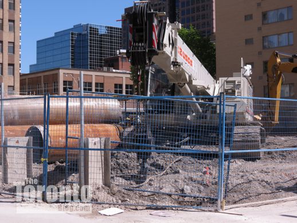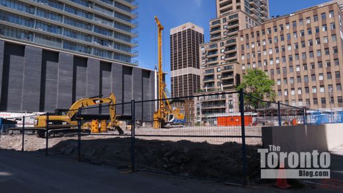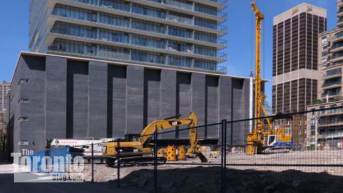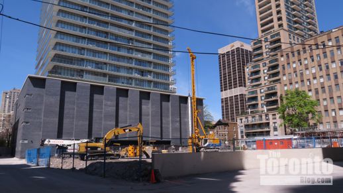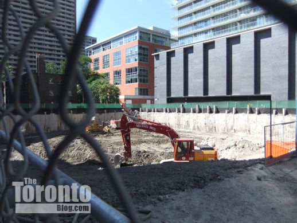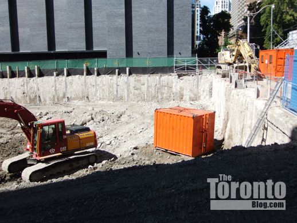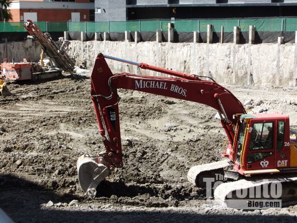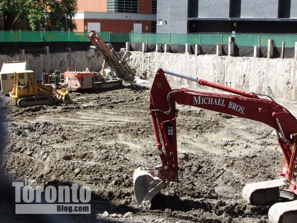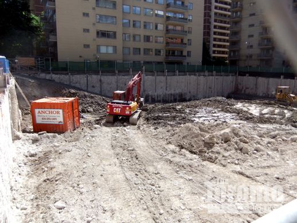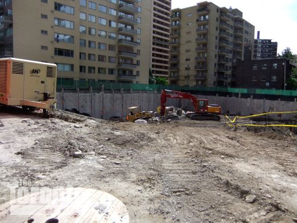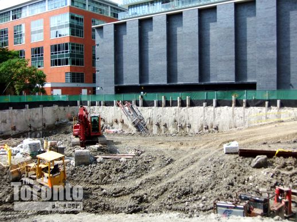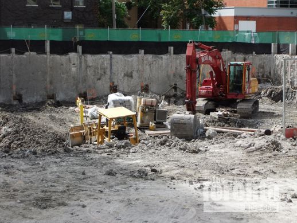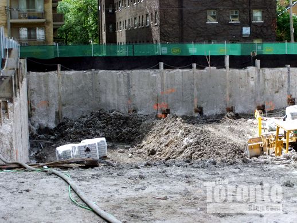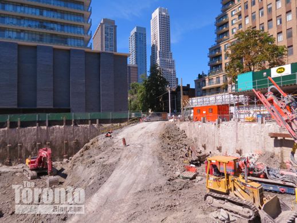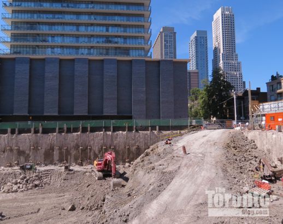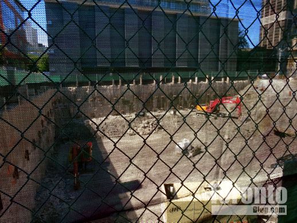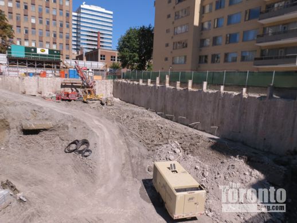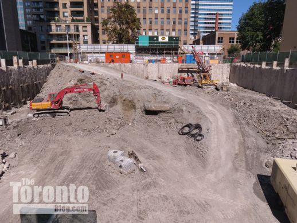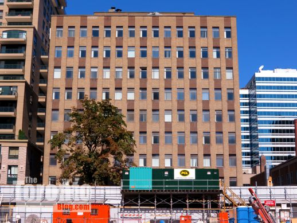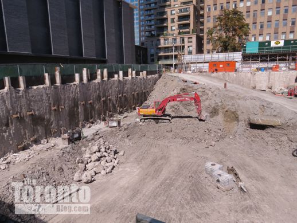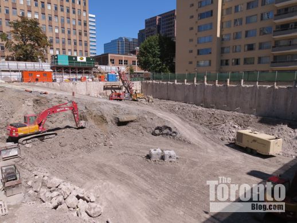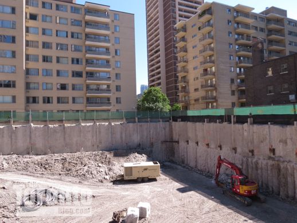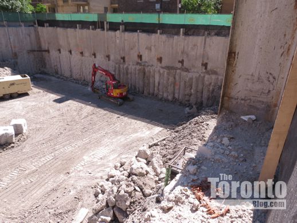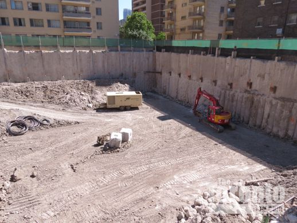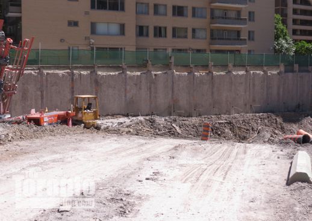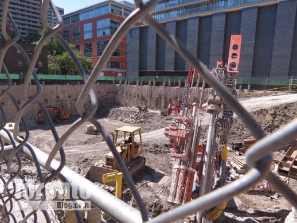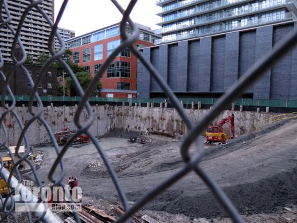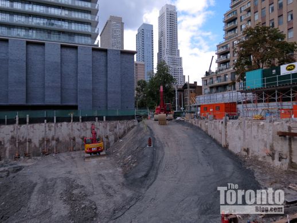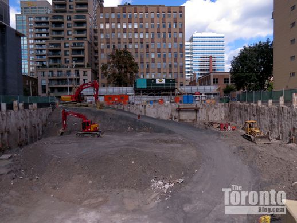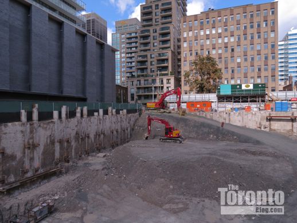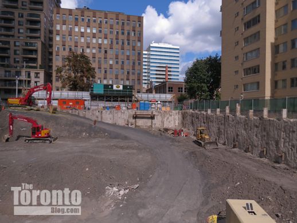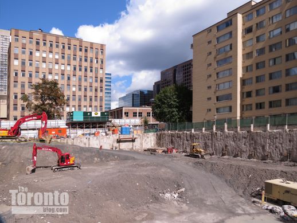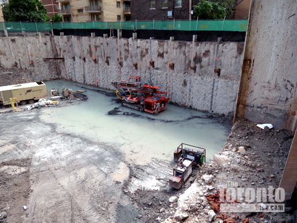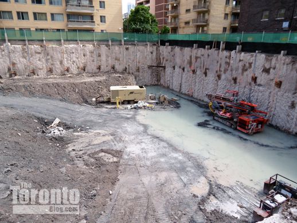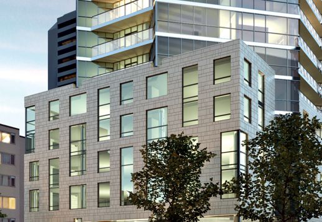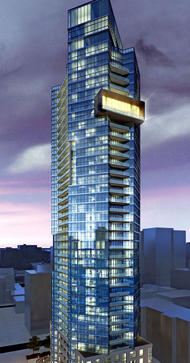Adjacent condo tower construction ended in 2010
Residents have already endured years of noise, dirt and disruption during the construction of two other condo towers that also face each other directly across the street on the same block: the 46-storey Casa Condominium and the 32-storey Bloor Street Neighbourhood, two Cresford Developments projects that both opened for occupancy in 2010. Those towers actually were built right next door to the current construction sites — Casa rises to the immediate west of the ChazYorkville site, while Bloor Street Neighbourhood stands on the west side of the Casa 2 property.
Meanwhile, the easternmost block of Charles, between Jarvis and Church Streets, has been another major construction zone for two highrise projects by Great Gulf: the 44-storey X Condominium, which opened in 2010, and the 49-storey X2 Condos, which is presently under construction (see my September 17 2012 post for recent photos of parking-level construction progress at X2 Condos.) As if that hasn’t been enough, residents have suffered constant traffic congestion from dump trucks, concrete trucks and construction supply delivery vehicles servicing two building sites just a few short blocks away on Charles Street West, including the 77 Charles luxury condominium midrise and the Goldring Student Centre at Victoria University on the University of Toronto campus.
Yet another condo project could add to the construction commotion if Canada Post winds up selling its Postal Station F facility at 50 Charles East, next door to the Casa 2 site. The postal corporation recently advertised requests for proposals that essentially seek land swaps for its Charles Street property and two other downtown postal facilities. Newspaper ads touted the three post office locations as having “potential for significant density.” A PostCity.com story last month reported that a commercial real estate sales rep familiar with Canada Post’s plans said “all the biggest developers in the city are vying for the properties,” which he described as potential “high-end condo sites.”
Construction dust might not settle for a decade
It’s quite possible the construction dust might not settle on this particular block of Charles Street until the end of the decade.
One small consolation for area residents who’ve been complaining about their crumbling street and sidewalks is that Cresford will be spending several million dollars on streetscape improvements in a few years’ time as the result of an agreement reached with the City.
Cresford had appealed to the Ontario Municipal Board (OMB) when the city did not make a decision on its rezoning application for Casa 2 within the time limit specified by the Ontario Municipal Act. The OMB had scheduled a pre-hearing for July 26 of this year; however, on June 13 2012 Toronto and East York Community Council decided to support the development application on fulfillment of certain conditions pertaining to building height, setback and stepbacks, building amenities, and visitor parking, as well as payment of $4 million in “community benefits” negotiated under the terms of section 37 of the Ontario Planning Act. Of this amount, Cresford must pay $200,000 toward “local park improvements,” with the $3.8 million balance going to “streetscape improvements on Charles Street East and Hayden Street from Yonge Street to Church Street not abutting the site.” At its July 11 2012 meeting, Toronto City Council rubber-stamped the TEYCC decision without amendment or debate.
City planners called the proposal “over-development”
Interestingly, city planners had recommended that the Casa 2 development application be refused because they concluded that the proposed 174-meter tower — with 56 storeys and 447 condo units — would result in “over-development of the site.”
As the planners explained in a May 24 2012 background report, “The proposed building creates issues regarding lack of indoor and outdoor amenity space, lack of visitor parking and overlook and privacy concerns for the existing development to the west and any future development to the east. The approval of the project as proposed would negatively impact the planned context of the area thereby impacting future development in a manner that is inconsistent with the policies of the Official Plan and does not implement Council approved guidelines such as the Design Criteria for the Review of Tall Building Proposals.”
However, the planners did acknowledge that a revised proposal meeting the conditions ultimately negotiated with the TEYCC would be acceptable.
But the $4 million in street and park improvements doesn’t seem to mollify many neighbourhood residents who believe that replacement of road pavement and sidewalks damaged or destroyed by condo construction is not a “community benefit.” I have heard many say they feel the City should have required the developer to repair the street and sidewalks as a matter of course, plus pay $4 million for other visible and tangible benefits to the area, in return for approval to build Casa 2.
Below are photos of the ChazYorkville and Casa 2 sites, along with artistic renderings of the two condo towers that will rise on Charles East.
March 2 2012: The development proposal sign for Casa 2, outside 42 Charles Street East
June 11 2011: The original development application proposed a 187-meter, 58-storey tower with 570 units; however, the City has approved a 174-meter, 56-storey tower with 447 condos
This illustration of the Casa 2 tower appears on the development proposal sign …
… while this artistic rendering of the tower appears on the Casa 2 project website
February 12 2011: Looking west along Charles Street toward the YMCA offices at 42 Charles, future site of Casa 2. The 32-storey Bloor Street Neighbourhood condo tower rises to the rear of the 9-storey office building.
February 12 2011: Street-level view of the Bloor Street Neighbourhood condo building, left, and 42 Charles Street East. Around 20 years ago, Toronto developer Harry Stinson tried to convert 42 Charles into condos; however, his plans fell through and the building, previously the downtown headquarters for the CTV television network, became home to administrative offices for the Toronto YMCA.
This site plan illustration appears in a May 24 2012 city planning department report on the Casa 2 condominium development application. It shows how the project would wrap around land owned by Canada Post at the northeast corner of the condo site, off Hayden Street.
February 23 2011: Looking south from Hayden Street at the Casa 2 development site. The property includes the 3-storey office building at 39 Hayden Street, right, and the former YMCA building at 42 Charles, rear.
March 4 201: Hayden Street entrance to the former YMCA building. The rectangular Casa 2 tower would extend from Hayden to Charles.
March 4 201: Another view of 39 Hayden Street with the Bloor Street Neighbourhood condo tower looming above it directly to the west
March 4 2012: This Hayden Street view shows the Casa 2 development site and a parking area for Postal Station F — land that Canada Post owns
April 11 2012: The YMCA signage has been removed from the front entrance to 42 Charles Street East. Some of the organization’s offices in the building were relocated to the expanded YMCA building on Grosvenor Street.
April 11 201: A view of 42 Charles from the south end of the property at 45 Charles where the ChazYorkville condo tower will be built
July 8 2012: The Casa 2 presentation centre at 784 Bay Street. This building, and the former Bistro 990 restaurant building to its right, occupy part of a site on which Cresford plans to build another condo tower — the 32-storey 1ThousandBay (see my March 18 2012 post).
August 31 2012: In late August, hoarding was installed along the Charles Street sidewalk and security fencing was put in place on the property’s east and north perimeters
August 31 2012: Approaching the condo project sites at 42 and 45 Charles East
August 31 2012: Barricades and signs divert traffic past the ChazYorkville excavation site to the left, and what will soon become a demolition site at 42 Charles to the right rear
November 5 2011: A view of the 8-storey office building that occupied 45 Charles Street East — the ChazYorkville condo site — for more than 40 years
November 5 2011: The 46-storey Casa Condominium soars to the west of 45 Charles. The office building was designed by Toronto architect Macy DuBois, while Casa was designed by Toronto’s architectsAlliance, the same firm that has designed Casa 2.
May 6 2012: Drilling and shoring machines prepare the ChazYorkville site for excavation. The office building that once stood on the site was demolished during late 2011 and early 2012.
May 6 2012: An Anchor shoring machine sits at the southwest corner of the ChazYorkville site, just a stone’s throw from the Casa Condominium
May 6 2012: Another view of the Anchor shoring machine
May 6 2012: The other buildings visible from the ChazYorkville site include, from left, Casa Condominium, the CIBC office building at Yonge & Bloor, the Bloor Street Neighbourhood condo, and the soon-to-be-demolished 42 Charles
May 6 2012: Currently the tallest building on Charles East, Casa stands 46 storeys tall, but ChazYorkville will surpass it with 47 floors. X2 Condos, one block east, will have 49, but the Casa 2 tower will soar even higher with 56.
May 6 2012: Preliminary construction activity viewed from the southeast corner of the ChazYorkville condo site
July 29 2012: Excavation progress viewed through a security fence at the northeast corner of the ChazYorkville site
July 29 2012: Looking toward the northwest corner of the site. A laneway runs down the west side of the property, providing access to the Casa parking garage as well as to the rear of neighbouring apartment buildings.
July 29 2012: An excavator in the middle of the gradually-deepening pit
July 29 201: A shoring machine works at the southwest corner of the site (rear)
July 29 2012: Looking across the excavation from the northwest corner of the site
August 19 2012: View from the northwest corner
August 19 2012: View from the northeast corner
August 19 2012: Excavating machines near the south side of the pit
August 19 201: The southeast corner of the pit. The apartment buildings in the background are situated on Isabella Street. A lane runs between the rear of those buildings and the ChazYorkville site.
September 1 2012: Looking across the north half of the excavation
September 1 2012: The ramp leads into the pit from the northwest corner of the site
September 1 2012: A view of the excavation from the southeast corner of the property
September 1 2012: Looking across the eastern half of the excavation toward Charles Street
September 1 2012: An excavation view from the south side of the property
September 1 2012: Looking across the ChazYorkville site toward the 42 Charles office building that will be demolished
September 1 2012: A view of the west side of the excavation
September 1 2012: View from the southeast corner of the property
September 1 2012: Excavation progress at the southeast corner of the pit
September 1 2012: Looking toward the southwest corner of the excavation
September 1 2012: Overlooking the excavation from the lane next to Casa Condominium
September 1 2012: View from the top of the ramp at the northwest corner
September 1 2012: Excavation view from the northeast corner
September 9 2012
September 9 2012
September 9 2012
September 9 2012
September 9 2012
September 9 2012
September 9 2012
September 9 2012
This artistic rendering of of ChazYorkville’s 5-storey limestone-clad podium appears on the condo project website
Also from the ChazYorkville project website is this illustration of the condo tower, which was designed by Sol Wassermuhl of Page + Steele IBI Group Architects.





