As summer drew to a close, the condominium sales centre that had occupied part of The Mercer site since late 2010 was dismantled and removed (the staff relocated into another building next door), and crews arrived to begin the process of drilling and shoring to prepare the rectangular parcel of property for excavation.
The Mercer website indicates a variety of condominium suites remain available for purchase at “last chance pre-construction pricing!” Units with balconies are available in six different layouts, including: studios from 363 to 463 square feet; 1-bedrooms from 497 to 564 square feet; 1-bedroom + den from 558 to 781 square feet; 2-bedrooms from 734 to 884 square feet; a 2-bedroom + den with 828 square feet; and 3-bedrooms ranging from 912 to 1,133 square feet. (The private balconies and terraces for some of the 3-bedroom suites are huge — 315 to 537 square feet, in some instances.)
Designed by BBB Architects, The Mercer is a project of Graywood Developments Ltd. and Beaverhall Homes.
Below is a series of photos showing The Mercer site and early stages of construction activity, along with two building renderings that appear on The Mercer website.
This architectural illustration from the project website indicates how The Mercer will look on the northwest corner of John & Mercer Streets. The tower was designed by BBB Architects.
The original plan called for a 38-storey tower, as noted on this development proposal sign posted on The Mercer site in 2010. The height was reduced by 5 floors during the city’s planning review process.
This Google Street View image takes a northwest look across The Mercer site, formerly occupied by two surface parking lots and a 4-storey brick office building at 12 Mercer Street.
This Google Street View image offers a view of the condo site from the west. At left is 24 Mercer, a 4-storey brick office building that is not part of The Mercer property.
This artistic rendering from the project website shows how The Mercer podium will extend along the section of street shown in the Google Street View image above.
November 2 2010: The Mercer condo sales centre on the former parking lot at John & Mercer. The tower under constructionin the background is the M5V Condos on King Street West.
Sales centre signage showed the young demographic targetted for condo sales …
… as did this image from The Mercer website and media advertisements
November 29 2010: The former parking lot between 12 and 24 Mercer St.
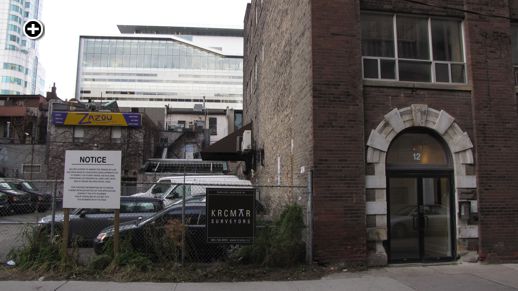
November 29 2010: Another view of the parking lot, development sign, and the entrance to the 12 Mercer office building (which was demolished this year to make way for construction).
January 14 2011: Another John Street view of The Mercer condo sales centre
March 7 2012: Sales centre signage suggests construction will start soon
March 7 2012: The Mercer models have donned hard hats but shunned construction safety boots in favour of more fashionable footwear
March 7 2012: Looking west along Mercer Street from John Street. As many as 7 more highrises could be built between The Mercer and the two condominium towers — M5V and Charlie — visible just over one block to the west along King Street. Construction recently commenced on the 41-storey Bisha Hotel & Residences complex on Blue Jays Way, which will dominate the view down this block when it is complete. Meanwhile, sales are starting for the two-tower King Blue Condos project at the west end of this block. Other tower projects proposed for Mercer Street, Blue Jays Way and nearby on King Street are still working their way through the City’s planning approval process.
September 25 2012: CN Tower view overlooking The Mercer construction site. The 10-storey brown building to its west is the Hotel Le Germain at 30 Mercer. The north side of the block is King Street’s famous “Restaurant Row,” where a 47-storey condo might be built at 321-333 King West directly behind Hotel Le Germain. On the west side of the hotel is the King Blue Condos site for which the City has approved development of two towers, 42 and 47 storeys tall. In the foreground are the Icon Condominiums at 250-270 Wellington Street West and the 20-storey Rosemont Residences at 50 John Street on the corner of Wellington. Blocked from view by the Icon and Rosemont is 15-35 Mercer Street, for which a 49-storey condo development application has been filed with the City.
September 25 2012: A closer view of the two blocks bordering Mercer Street
September 25 2012: CN Tower view of foundation drilling equipment on the west half of The Mercer condo construction site
October 1 2012: Street-level view of construction activity on the north side of The Mercer site, next to a service lane that runs behind King Street’s Restaurant Row.
October 1 2012: The Mercer site viewed from John Street, looking west
October 1 2012: Looking northwest from John Street toward the construction site
October 1 2012: The buildings in the background are the curvaceous Hyatt Regency Toronto, left, the TIFF Bell Lightbox and Festival Tower.
October 1 2012: A Mercer Street view of the eastern half of The Mercer construction site. The white building visible on the right side of the photograph is the location for one of the three Frank Gehry-designed skyscrapers that Toronto theatre impressario David Mirvish recently announced he would like to build on King Street West (see below).
This image depicts the three 80+-storey skyscrapers that David Mirvish and Frank Gehry would like to build on King Street, just a few dozen steps to the northeast of The Mercer.
October 1 2012: With just 33 floors, The Mercer will stand shorter than the 43-storey Cinema Tower, left, and 42-storey Festival Tower condos to its north. But it will be absolutely dwarfed by the Mirvish/Gehry skyscrapers if the City gives the green light to that development.
October 1 2012: Construction entrance on the south side of The Mercer property
October 1 2012: A large mound of earth accumulates on the west side of The Mercer site, next door to the small brick office building at 24 Mercer Street, left.
October 1 2012: A view of 24 Mercer Street, believed to have been designed by Toronto architect John Tully and built sometime around 1857. It is snugly wedged between Hotel Le Germain, left, and The Mercer site.
24 Mercer could itself become a very slender condo highrise …
… but for the near future is the new sales presentation centre for The Mercer





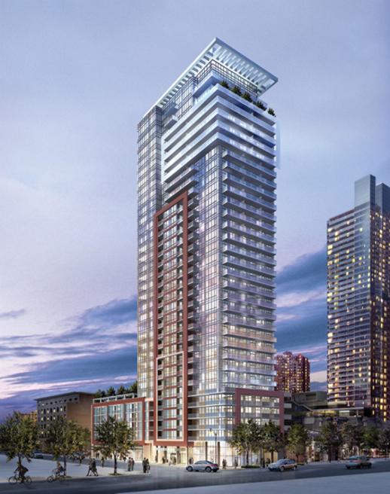

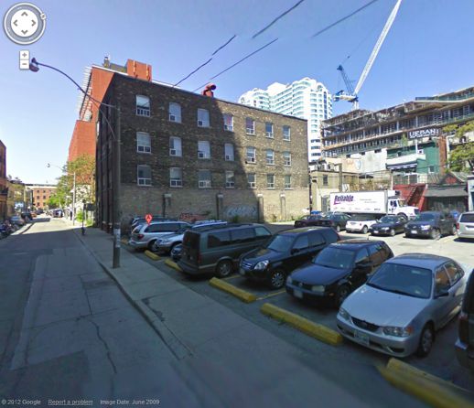
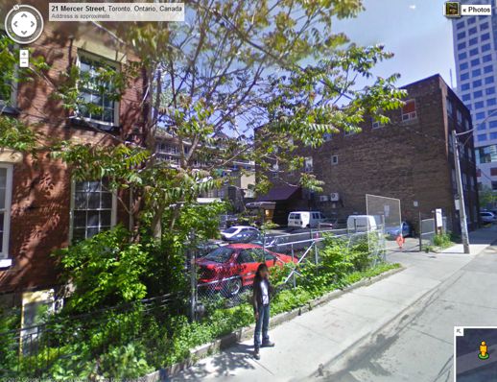

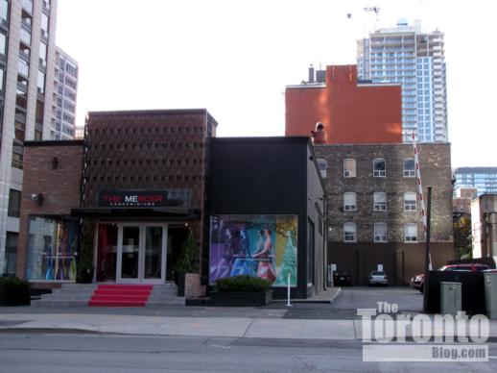



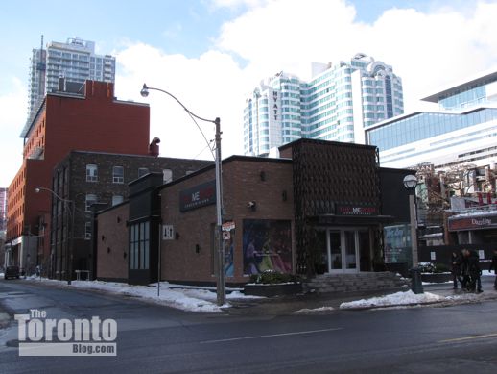


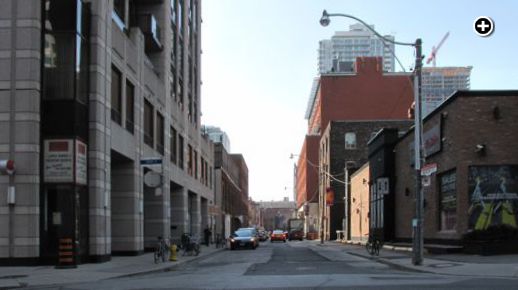
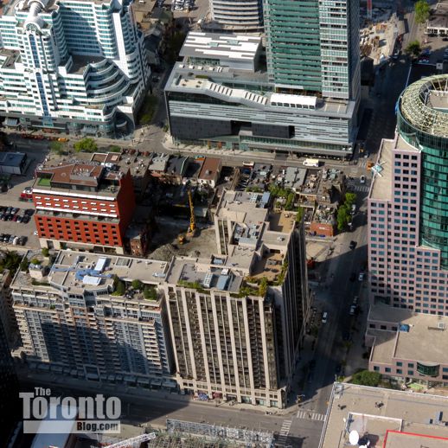
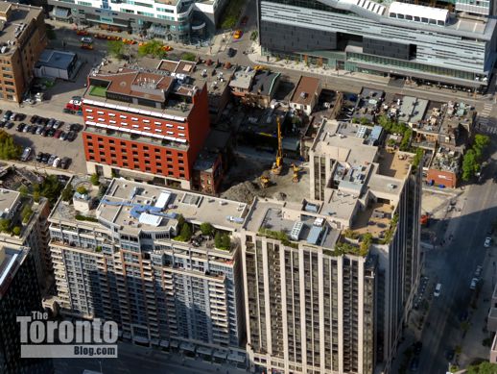
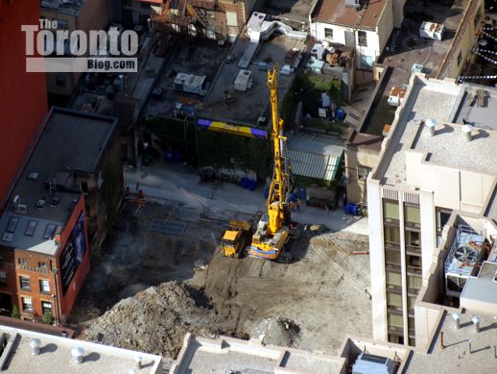
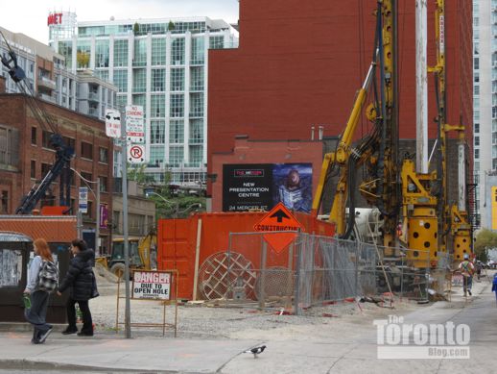


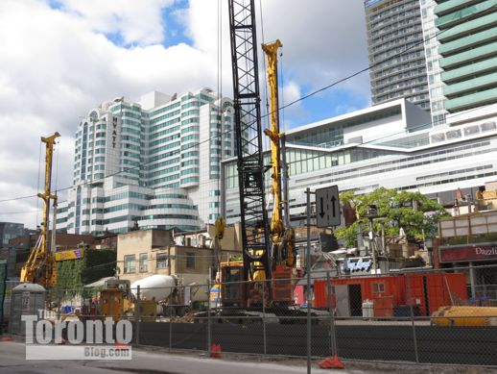
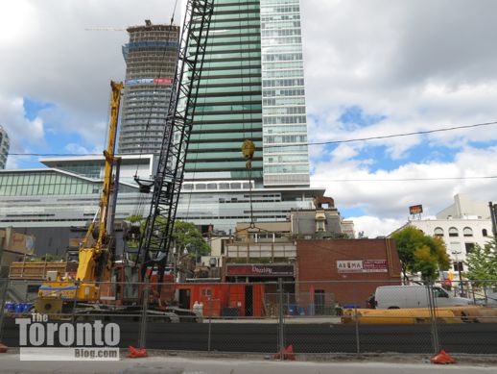
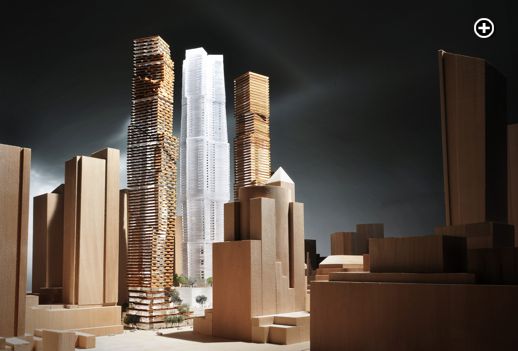
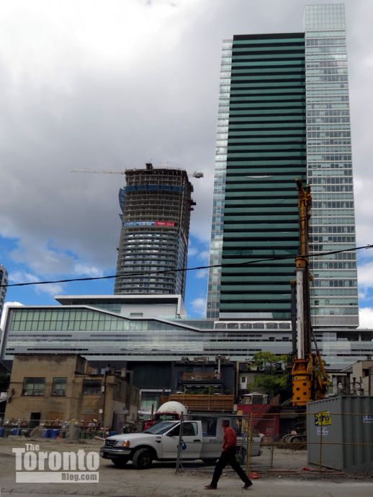
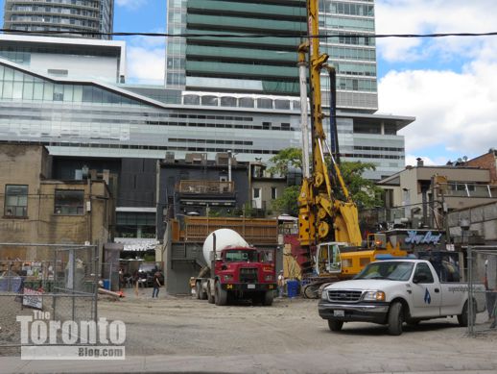
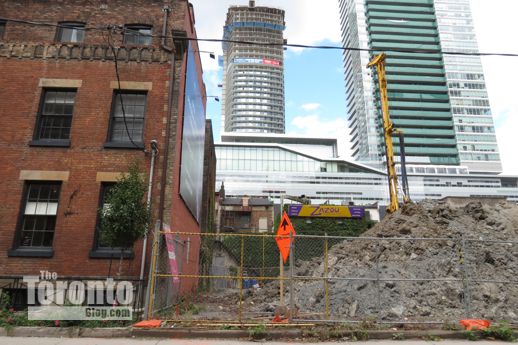
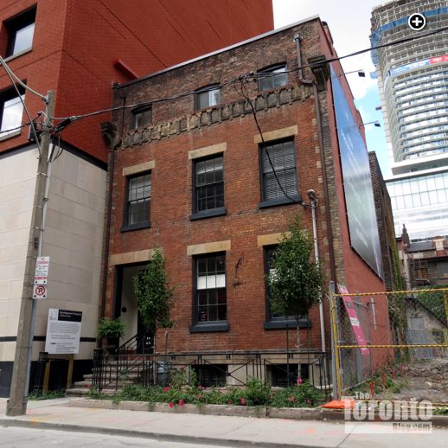
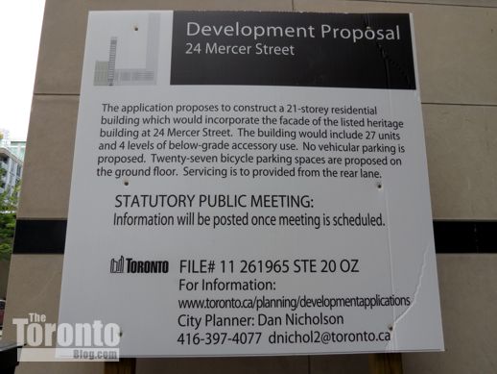
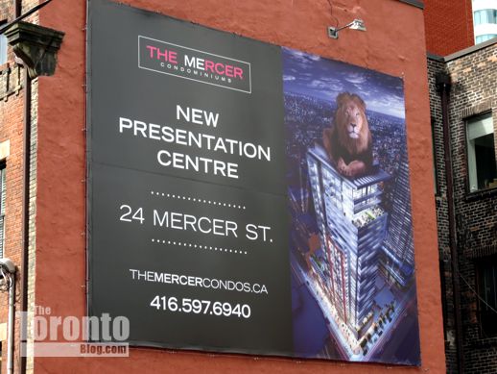
I normally park my boat and trailer across from #7 Mercer st . Is this still O K?