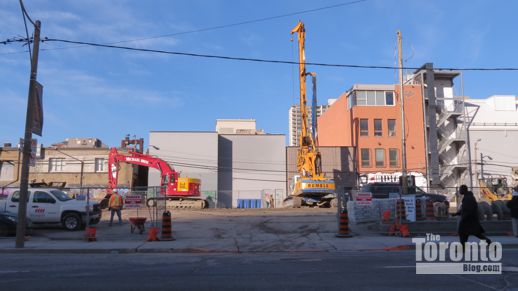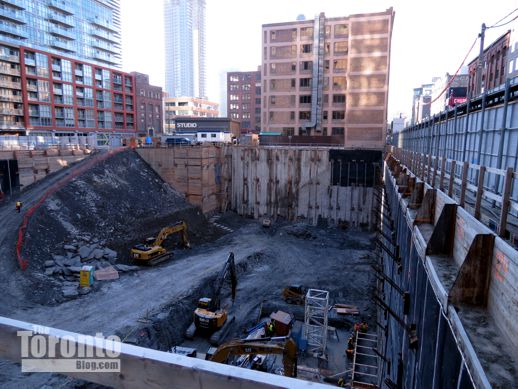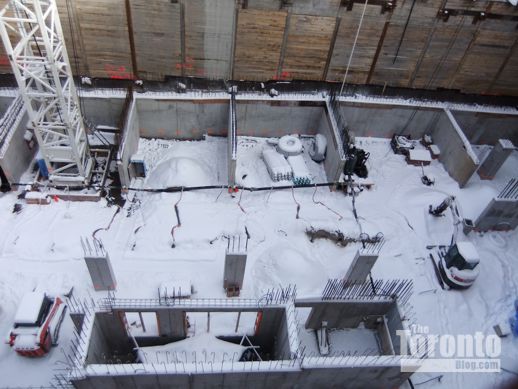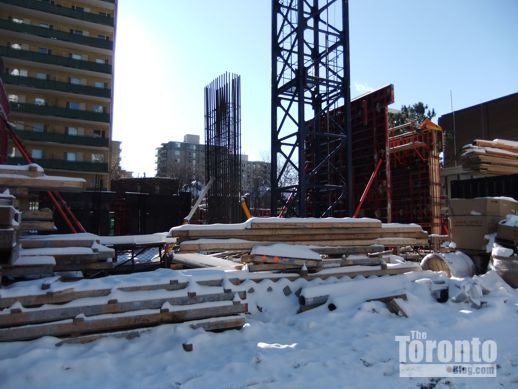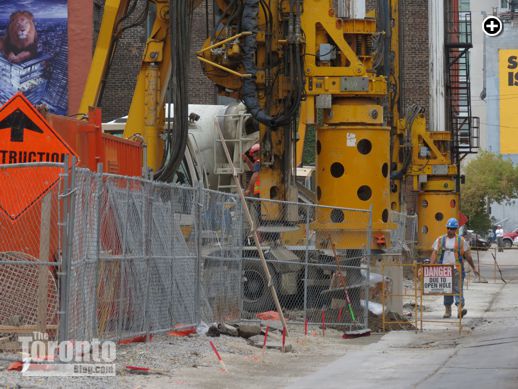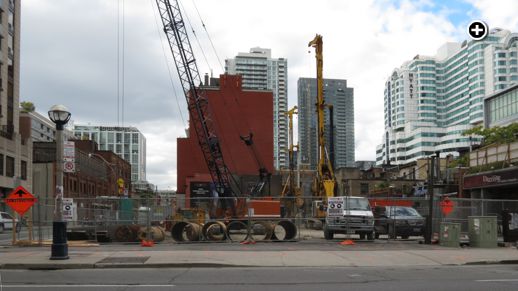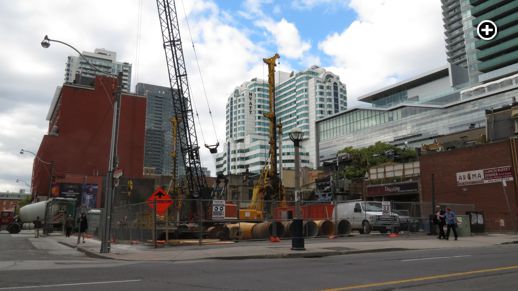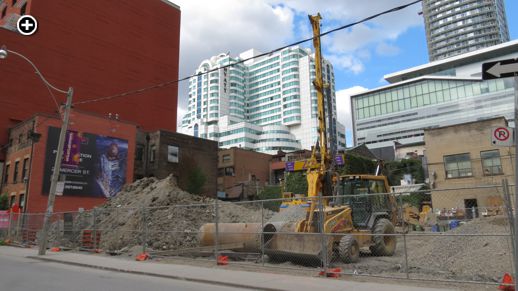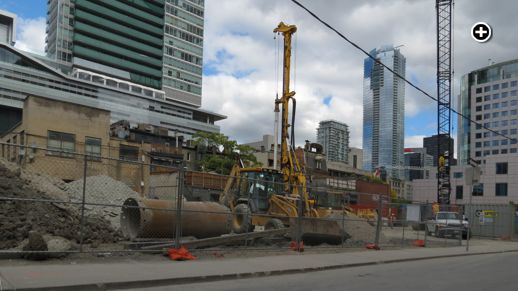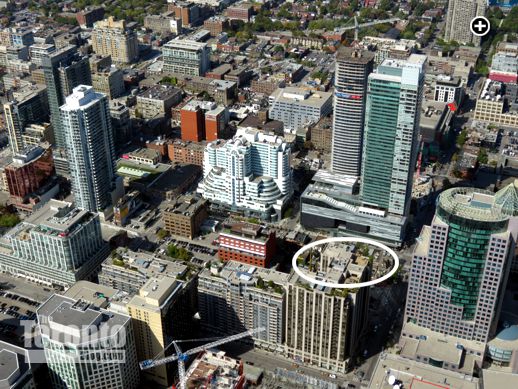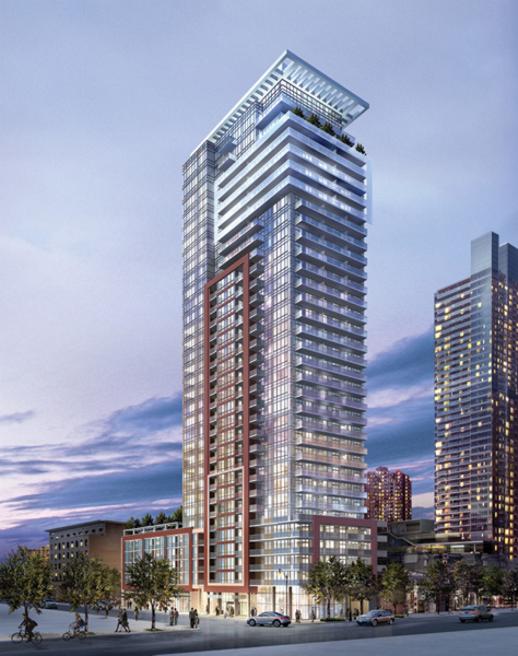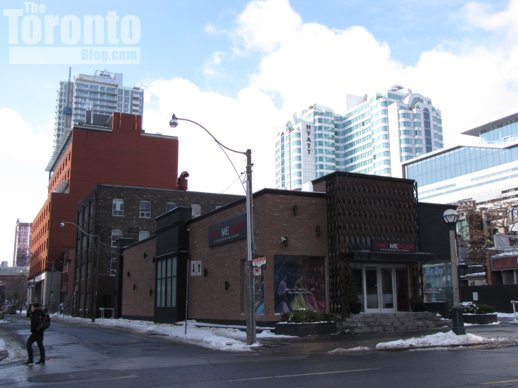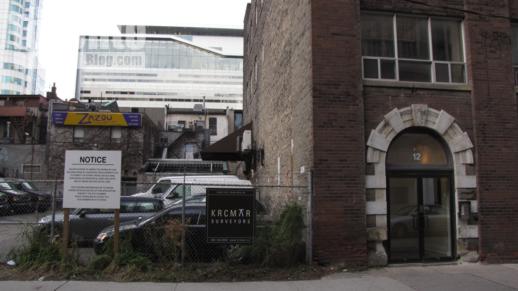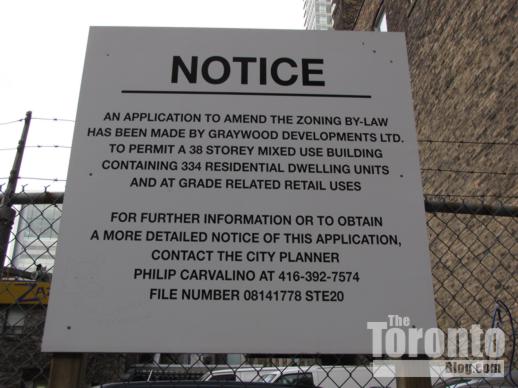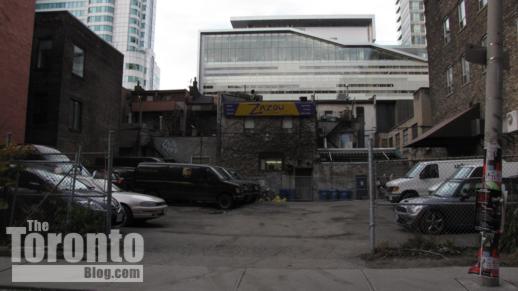As 2012 drew to a close, some noteworthy downtown building projects had reached different stages of at- and below-grade construction progress. At some sites, like this one for the Picasso on Richmond condo tower, preliminary foundation drilling work was in full swing …
… while at others, like this one for the Studio on Richmond and Studio2 condo towers just two blocks east of Picasso, site excavation was ongoing.
Over the same period of time, underground parking levels were taking shape at some building sites, like this one for The Yorkville condo project on Davenport Road …
… while over on Charles Street East, construction had reached a milestone mark at X2 Condos, where building had started on the ground level of the tower
Fall photos: Until condo and office tower construction starts to climb above street level, it can be difficult to track how quickly work is progressing on the dozens of new buildings going up in Toronto’s downtown core. Ground-level views of building sites are often obscured by hoarding and security fences, plus concrete delivery trucks, dump trucks and other construction vehicles maneuvering into and out of staging areas adjacent to construction zones. I find it’s a big challenge to monitor ongoing progress at places where underground levels are taking shape, let alone keep an eye on sites where shovels are just breaking ground or preliminary work is being undertaken to prepare for full-scale construction. The vast number of projects scattered throughout the downtown core certainly doesn’t make the task any easier.
CONTINUED ON PAGE 2





