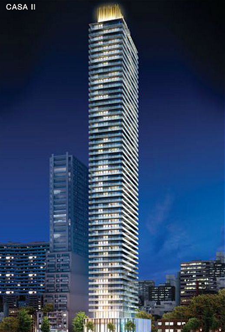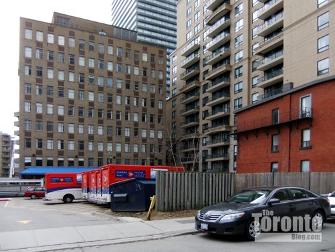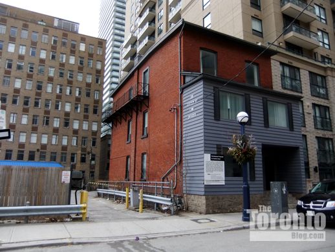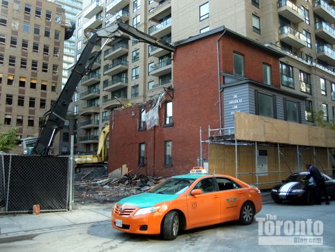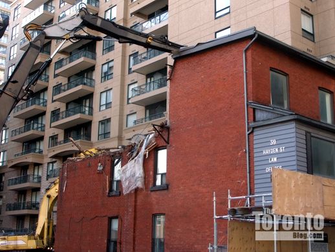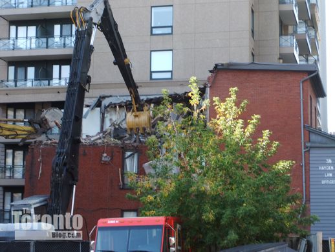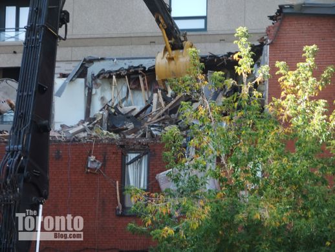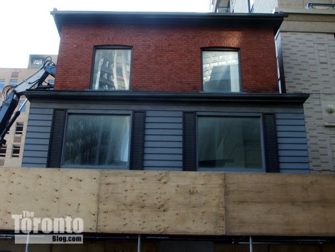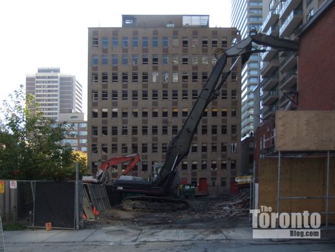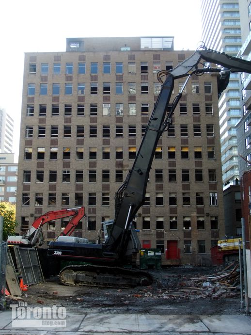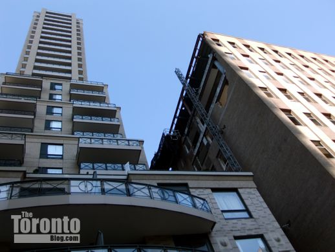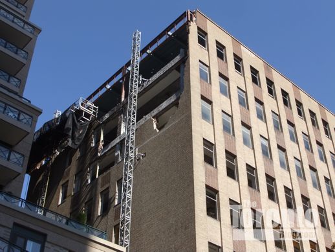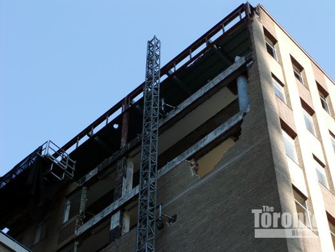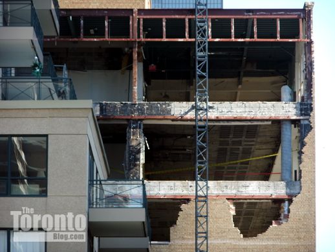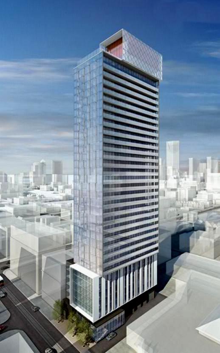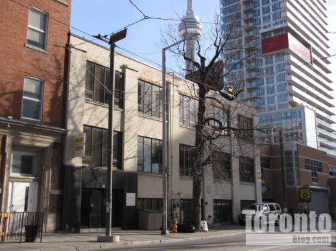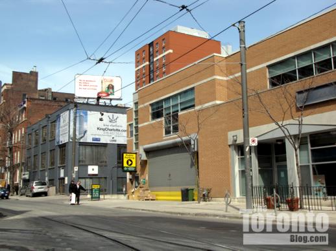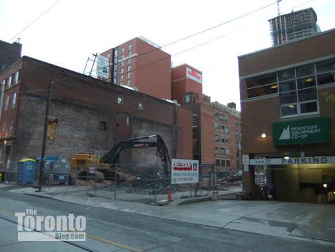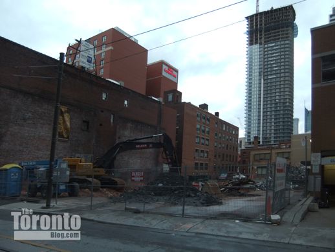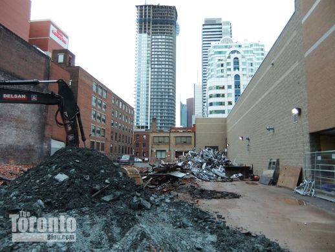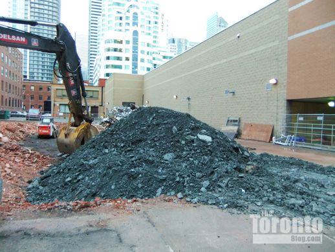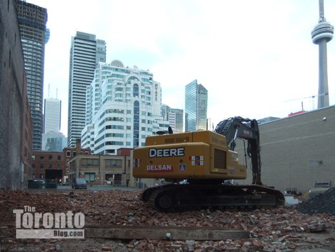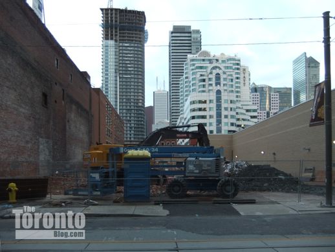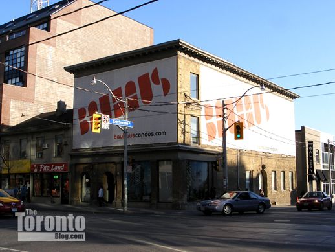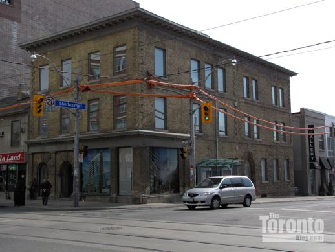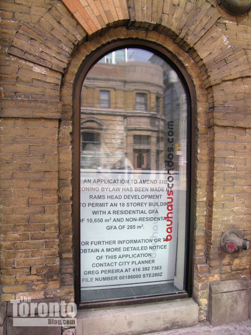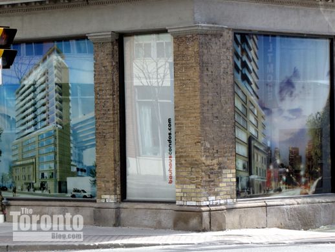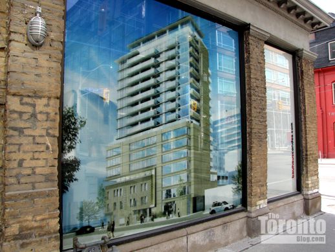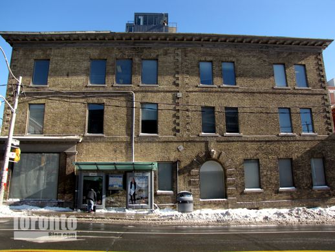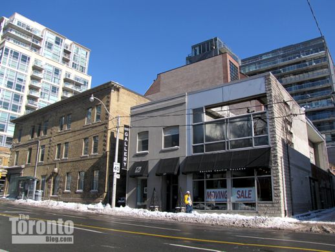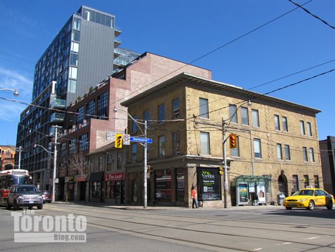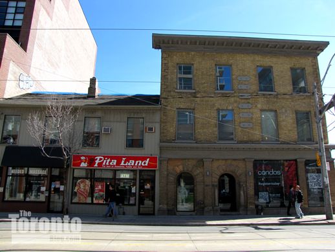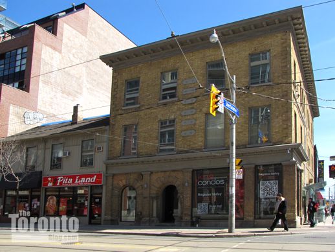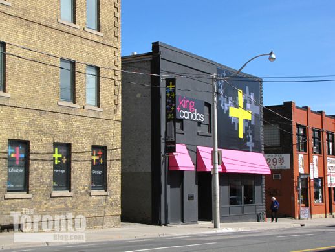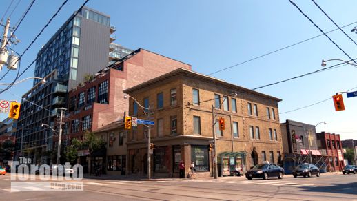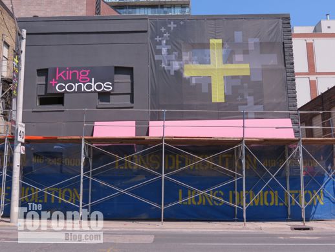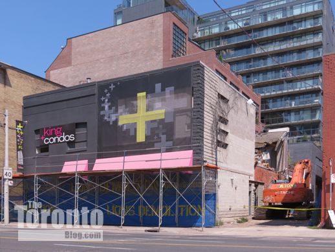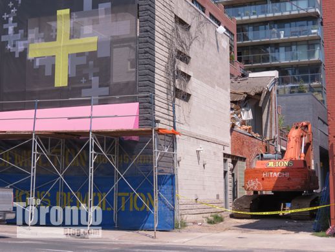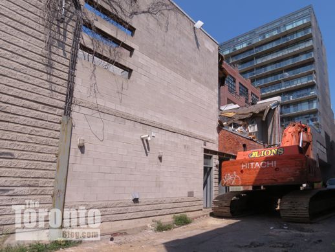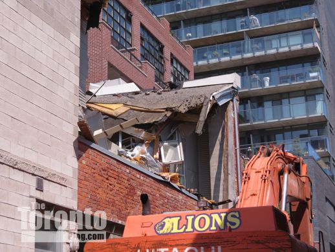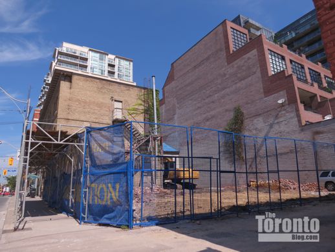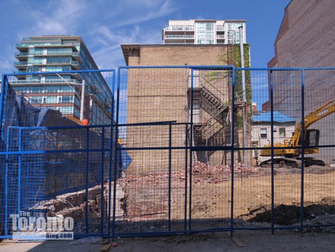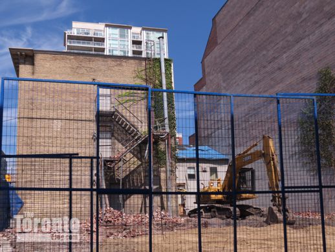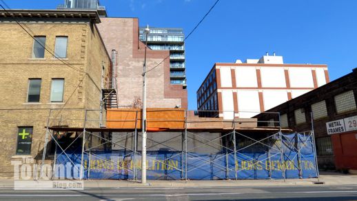Down in the Entertainment District, a 3-storey warehouse building that had been converted into office space and other commercial uses recently was wrecked to prepare the 11 Charlotte Street site for construction of the 32-storey King Charlotte condos.
And over on the east side of downtown at the corner of King and Sherbourne Streets, a former art galley space at 37 Sherbourne recently was demolished to clear the site for construction of the 17-storey King+ Condos.
Though all three developments are situated at opposite ends of downtown, and involve buildings of three drastically different shapes and sizes (56, 32 and 17 floors), they each took a remarkly similar route to reach the construction stage. Indeed, each project encountered significant objections from city staff as their proposals worked their way through the planning approval pipeline, and their developers (three different companies, by the way) basically got the go-ahead to build after appealing to the Ontario Municipal Board (OMB) when the City failed to make decisions on their respective rezoning applications within the time period required by provincial law.
Different developments, similar paths to approval
In the case of Casa 2, Cresford Developments initially proposed a 56-floor tower on a 4-storey podium. City planners opposed the plan, calling it “over-development of the site” and saying it raised issues about amenity space, parking, overlook and privacy. The developer appealed to the OMB, which scheduled a pre-hearing for this past July. But before that took place, Ward 27 Councillor Kristyn Wong-Tam negotiated a settlement deal under which the developer obtained the okay to build a revised 56-floor tower project in exchange for $4 million to be spent on local park and streetscape improvements.
Planners had several objections to the King Charlotte project, saying in an August 19 2011 report that the proposal “does not meet criteria with respect to height, scale, and massing, and does not meet the intent of the Zoning By-law with respect to height, building setbacks, residential amenity space, and minimum parking requirements for residents and visitors.” However, the OMB allowed the developer’s appeal and approved zoning amendments to permit the project to proceed. A City bylaw passed pursuant to the OMB order stipulated conditions of compliance for the amendments, and noted that the developer agreed to pay $1 million including $800,000 for “capital improvements to the John Street Revitalization Project,” plus $100,000 for social housing and $100,000 for arts space improvements, both in Ward 20.
Meanwhile, in a November 3 2009 report, city planner said they felt the King+ project “does not satisfy the built form, protection of heritage and amenity space requirements in the Official Plan and Zoning By-law. Planning staff also think that the proposed built form and setbacks for this development are not in keeping with the neighbourhood context or the Design Review Panel’s recommendations for this proposal.” In response to a May 7 2012 order by the OMB, the City passed a bylaw stipulating conditions for zoning amendments that would permit the project to proceed, and noted that the property owner agreed to comply with a conservation plan pertaining to the heritage building facade that will be incorporated into the condo development.
Below are more photos showing some of the demolition activity and progress at the three project sites, along with artistic renderings of the condo towers that will be constructed.
Casa 2 Condominium at 42 Charles Street East
This illustration of the Casa 2 condo tower appeared on the website of its developer, Cresford. The building was designed by architectsAlliance.
March 4 2012: A Hayden Street view of the Casa 2 site, including the 9-storey YMCA building at 42 Charles, left, and the 3-storey brick law office building at 39 Hayden, front right
March 4 2012: Another Hayden Street view of the two buildings to be demolished
October 25 2012: A demolition machine razes the 39 Hayden Street law office building
October 25 2012: Bloor Street Neighbourhood is the highrise condo behind 39 Hayden. Like Casa 2, BSN was a project of Cresford Developments.
October 25 2012: While the Casa 2 complex will have pedestrian access from Charles and Hayden Streets, the entrance to the 6-level underground parking garage will be off Charles
October 25 2012: 39 Hayden was not a heritage building and did not have historic status
October 25 2012: The soon-to-disappear facade of 39 Hayden
October 25 2012: Looking south from Hayden at the Casa 2 site. Visible at left rear is a 26-storey rental apartment highrise at 66 Isabella Street whose owner has obtained approval from the City to construct a 23-storey tower addition.
October 25 2012: Most windows have been removed from the 42 Charles building, where interior demolition work is underway. On the south side of Charles Street, directly across the road from number 42 and therefore completely blocked from view in this photo, construction is underway on the 47-storey ChazYorkville condo tower. The 46-storey Casa condo (Casa 1) at 33 Charles East is partially visible at right rear.
October 25 2012: A Charles Street view of the 32-storey Bloor Street Neighbourhood condo tower, left, and the office building being demolished next door at 42 Charles
October 25 2012: Demolition crews are dismantling the west wall of 42 Charles
October 25 2012: Another view of the demolition work on the west wall
October 25 201: Demolition progress viewed from the west. The tower in the background is the X Condominium at the corner of Charles and Ted Rogers Way (Jarvis Street).
October 25 2012: A closer look at the demolition progress on 42 Charles
King Charlotte Condos at 11 Charlotte Street
An artistic rendering of the King Charlotte condo tower, designed by architectsAlliance. It’s a project of Lamb Development Corp. and Niche Development.
November 29 2010: A view of 11 Charlotte Street before the 3-storey building became the sales centre for the King Charlotte project. The tower with the red box on its northwest corner is M5V Condominiums at 375 King Street West.
March 29 2011: Northeast side of Charlotte Street as seen from King Street. Banners for the King Charlotte project adorn the southwest corner of the 11 Charlotte Street building.
October 20 2012: Charlotte Street view of what’s left of the warehouse building
October 20 2012: Cinema Tower is under construction just two blocks east
October 20 2012: Looking east across the rectangular development site
October 20 2012: The long, windowless wall is the north side of Mountain Equipment Co-Op at 400 King Street West. The store extends roughly two-thirds of the block between Charlotte and Peter Streets.
October 20 2012: A 29-storey office tower has been proposed for 388 King West and 82 Peter Street, an L-shaped property on the east side of the King Charlotte site and Mountain Equipment Co-Op. It’s currently the location of a Shoppers Drug Mart store.
October 20 2012: The King Charlotte site viewed from the west side of Charlotte Street
King+ Condos at 251 King Street East
An artistic illustration depicting a street-level view of the heritage building facade incorporated into the base of the King+ Condo tower. A project of Plus Development Group and Terracomm Development Inc., King+ was designed by Toronto’s Tact Architecture.
October 31 2008: A project called Bauhaus Condos originally was proposed for the site at the southeast corner of King and Sherbourne Streets.
March 5 2009: The designated heritage building at 251 King East was constructed in 1868 as the Grand Central Hotel; it later became the National Hotel & Tavern. Designed by Henry Simpson, it received heritage designation in 2009.
March 5 2009: The original development proposal sign was posted inside one of the windows at the former Bauhaus Condos presentation centre in the building.
March 5 2009: Artistic illustrations of the proposed Bauhaus condo tower appeared in the street-level windows of the heritage building
March 5 2009: An illustration of the Bauhaus Condo project that didn’t proceed. The development was later retooled into the present King+ Condos project.
February 3 2011: The west side of the National Hotel heritage building
February 3 2011: The 2-storey building at 37 Sherbourne Street occupies the southern half of the King+ development site. The Envers Chapin Gallery operated in the space at the time but subsequently relocated to the Home & Design Center in Mississauga.
April 30 2011: Neighbours to King+ include the 14-level East Lofts (grey building) at 273 King East, a project by the same company developing the King Charlotte condos, Lamb Developments, and the 6-storey Abbey Lane Lofts at 261 King East.
April 30 2011: Street-level retail shops and second-floor office space occupy the low-rise building at 255 King East between Abbey Lane Lofts and the National Hotel building. This small building will be demolished as part of the King+ redevelopment of the corner site.
April 30 2011: The ground floor for the new condo complex will include retail space as well as a lounge for condo residents.
April 30 2011: The former Envers Chapin Gallery space has temporarily become the King+ condo sales presentation centre
August 22 2012: The southeast corner of King & Sherbourne looks much as it has the past several years …
… but a demolition crew has installed hoarding outside 37 Sherbourne Street …
… where a backhoe is busy knocking down the rear of the building and another small structure beside it at 2 Abbey Lane
August 22 2012: The entrance to the 6-level underground parking garage for the King+ complex will be off Abbey Lane, near the spot where the demolition machine is parked
August 22 2012: A peek down Abbey Lane, where demolition is underway on a structure behind the former art gallery space
August 22 2012: A view of demolition of the 2-storey building at 2 Abbey Lane
September 11 2012: A view of the King+ site from which the buildings at 37 Sherbourne and 2 Abbey Lane have been razed. Much of the Abbey Lane Lofts building next door is now clearly visible from Sherbourne Street.
September 11 2012: Looking north from Abbey Lane at the King+ condo site
September 11 2012: The small building at 255 King East is still standing for now
October 4 2012: King+ site viewed from the west side of Sherbourne Street





