Tower would be tallest building in the low-rise village
The tower’s height has been controversial since the developer first described plans for the site in preliminary discussions with City planning staff during August and September 2010. Although there are tall residential towers along the McGill Granby Village boundaries of Yonge, Carlton, Jarvis and Gerrard Streets, 365 Church would become the tallest building in the neighbourhood — and smack in the middle of the village, to boot.
According to a January 18 2011 background file prepared by City planners, the developer initially discussed plans for a 30-storey condo tower on a 4-storey podium. Planners expressed concerns “about the height of the podium and tower, density, zero setback from the adjacent properties on McGill Street, tower setback from Church and McGill Streets, location of windows and proposed balconies and proposed massing on McGill Street.” One month later, the developer showed planners a revised proposal for a 30-storey tower on a 3-storey podium, but the planners still had concerns about “height, density, tower setback and balcony projections from Church and McGill Streets and the impact this tower may have on the adjacent properties on McGill and Granby Streets including massing of the building and shadowing.”
On December 17 2010, the developer filed an application for rezoning approvals to permit construction of a 30-storey mixed-use building that would include a 27-storey tower atop a 3-storey podium with street-level retail space. Designed by Toronto’s Wallman Architects, the building would contain 322 residential units plus 5 underground parking levels with space for 161 vehicles and 225 bicycles.
This was one of two development proposal signs posted on the surface parking lot that occupies most of the property for the proposed condo development
December 6 2012: These two buildings — 89 Granby/377 Church (left) and 375 Church — stand on the southeast corner of Church & Granby Streets. 375 Church is part of the Menkes development site and will be demolished to make way for the new condo tower. However, 89 Granby/377 Church is not part of the redevelopment property, and will remain on the corner.
December 6 2012: A view of the southeast corner of Church & Granby Streets. Besides the Brown Bag Sandwiches shop on the corner at 377 Church, the narrow brown building houses a popular Bull Dog Coffee shop at 89 Granby. That building is not part of the condo development site, but the grey 3-storey building to its right is, and will be destroyed.
Community consultation and working group meetings held
City planners held a community consultation on March 31 2011 to get feedback about the 365 Church proposal. About 80 people attended, many of whom expressed concerns about numerous issues including the tower height and mass, plus shadow and privacy impacts of the building. Ward 27 Councillor Kristyn Wong-Tam subsequently convened a working group process to see if area stakeholders, City planners and representatives of the developer could resolve those concerns through a structured discussion process. Four working group meetings took place during June and July 2011. The developer made numerous building design changes in response, but many working group participants remained unhappy with the proposed height, massing and built form. Many said they would be fine with a midrise building, but objected to anything taller. Councillor Wong-Tam then asked the developer to bring renderings of 15-, 20- and 25-storey building designs to the fourth working group meeting. At the start of that session, a lawyer for the developer said that a rendering only of a 25-storey building would be presented because the company was not prepared to build anything shorter. The session ended with working group members evenly at odds over the tower height. Half wanted a shorter building, while the other half weren’t as concerned with that “provided the tower was setback further from McGill Street, was slimmer and maintained an active and attractive street environment,” City planners recalled.
December 6 2012: A view of the 365 Church condo development site from the southwest corner of Church and McGill Streets. The brown brick midrise to the north is an apartment building at the corner of Church & Granby Streets; the beige midrise to its right rear is the 16-storey 77 Carlton condominium complex on Carlton Street. Just to the east of that is the 25-storey Best Western Primrose Hotel at the corner of Jarvis & Carlton Streets.
May 2 2012: The northwest corner of Church & McGill Streets, directly across the street from the 365 Church development site, also is occupied by a surface parking lot. The highrise towers in the background are the 33-storey Encore at the Met (left) and the 20-storey Lexington condos on Carlton Street. Maple Leaf Gardens is visible at upper right. The Barn, a gay nightclub that has been closed since August 2012, is the brown brick building with the giant Molson Canadian beer mural on its south side. Originally known as the Stephen Murphy Store, the building at 418 Church Street is a City-designated heritage property.
Developer appealed to Ontario Municipal Board
City planning staff and the developer continued to discuss their respective positions and concerns, but could not resolve their impasse. The developer then appealed to the OMB, exercising its right to take its case directly to the Board because the City had not made a decision on its rezoning application within the 120-day period stipulated by Ontario law. The OMB scheduled the case for two hearing days in July 2012.
In a May 14 2012 report, City planners recommended that the City oppose the developer’s appeal at the OMB hearing. They explained that the 365 Church proposal “represents over-development of the site. The proposed building does not provide adequate transition to the low-rise neighbourhood to the east. It also creates significant issues regarding shadow impact, overlook and privacy for the low-rise dwellings in the area. The approval of the proposed project would set a negative precedent for future development that undermines the policies of the Provincial Policy Statement and the Official Plan and does not implement Council approved guidelines such as the Design Criteria for the Review of Tall Building Proposals.”
Developer offered alternate proposal for a 29-storey tower
While that report was being written, the developer advised City planners that an alternate development proposal would be presented to the OMB. This one proposed a 29-storey building comprised of a 26-storey tower on a 3-storey podium, with 358 residential units and ground-floor retail space. The new plan would slightly increase tower setbacks and slightly reduce the tower massing, while pulling back the ground floor from the Church Street property line to allow for a 4.5-meter sidewalk. (Full details can be viewed on page 17 of the report.)
Although the changes offered some improvements, City planners concluded they still did not adequately address concerns about “massing, transition to the lowrise neighbourhood to the east, overlook and privacy concerns, shadowing on house-form buildings in the neighbourhood designation and adequate tower stepbacks from Church Street, McGill Street and the Neighbourhood to the east. The revised proposal does not conform to or maintain the intent of the Official Plan and the Tall Building Guidelines.”
March 7 2012: The block of McGill Street on the east side of 365 Church is lined with 3-storey townhomes and semidetached houses. City planners argued that a 29-storey tower wouldn’t provide a proper transition to this low-rise area, and would create overlook, privacy and shadow concerns for residents of this neighbourhood.
Appeal raised 5 key issues for OMB to decide
The OMB hearing proceeded as scheduled, with lawyers for the City and the developer presenting their respective cases. Two agents represented the McGill Granby Village Residents’ Association. The OMB took eight weeks to consider the evidence and deliberate before releasing its decision on October 12 2012. In a 30-page ruling written by board member Reid Rossi, the board allowed the developer’s appeal and ordered that the City’s zoning bylaw be amended to authorize construction of the 100-meter-tall tower.
In the ruling, Mr. Rossi said the board had to address five central issues to resolve the appeal: (1) Is the 365 Church site appropriate for a tall building? (2) Is the developer offering an appropriate transition between the proposed tower and the low-rise neighbourhood? (3) Does the incremental shadowing created by the proposed building have an adverse impact on the low-rise neighbourhood to the east? (4) Does the proposed rezoning application conform to the policies of the City’s Official Plan? and (5) Is the payment of s. 37 community benefits appropriate in this case?
Mr. Rossi described the project proposal as well as the building location and its surroundings, and noted that the 2-block strip of Church Street between Carlton and Gerrard Streets — which includes the 365 Church site — “has been called rundown and under-utilized in comparison to its potential for residential and mixed use development” like the one proposed by Menkes. “The Board is of the view that this rezoning application has the potential to assist in improving the character of this section of Church Street while addressing the City’s planning, policy and urban design goals and in particular in a manner that does not disrupt or adversely affect the character of the adjacent McGill-Granby neighbourhood to the east and west of Church Street,” Mr. Rossi wrote.
May 2 2012: The southwest corner of Church & McGill Streets, kitty-corner to the 365 Church development site. Two restaurants are located here, including the very popular Guu Toronto Izakaya at 398 Church. The OMB decision described the city blocks on all four corners of the Church & McGill intersection as “rundown and under-utilized.”
March 7 2012: The southeast corner of Church & McGill Streets is occupied by this Family Service Toronto building at 355 Church Street. Deltera Inc. has applied for rezoning approvals so it can build a 34-storey tower designed by Toronto’s architectsAlliance on the site. That application is still working its way through the City’s planning approval process (a May 25 2012 background report provides full details about that proposal). The dark-brown highrise in the background is the 22-storey Neill Wycik student residence/summer hotel at 96 Gerrard East. The beige building with balconies beside it is the 25-storey Place Gerrard condo tower at 86 Gerrard East.
Assess tower on basis of ‘broader downtown context’ of tall buildings
Mr. Rossi went on to make a significant statement about the extent of the neighbourhood context the Board had to consider in assessing the rezoning application. The City’s planning witnesses suggested the 365 Church proposal be assessed against the context of the immediate surrounding area; in this case, the narrow low-rise Village core bounded by Yonge, Granby, Jarvis and McGill Streets. This area is governed by Area Specific Policy No. 151 in the City’s Official Plan. In contrast, two planning witnesses for the developer suggested the Board consider a broader segment of Church Street, from Wellesley Street to the north as far south as either Queen or Adelaide Streets. Urban design planner Peter Smith opined that the Board should look at the “context of of the existing and emerging city structure” to avoid basing its conclusion upon too narrow a study area. The Board agreed.
“One must consider the broader downtown context of tall buildings and similar development as well as the existence of tall buildings to the north and south along Church Street if a full and fair understanding of the application is to be achieved. By focusing solely on the site’s potential for development in its immediate context – that is, how this building might impact a portion of the east-lying low-rise neighbourhood – while failing to consider development more broadly all around this area, the Board is not satisfied that all of the information could be fully and sufficiently presented to capture an accurate picture of the context – that is, a tall building on a street that anticipates tall buildings in the Downtown Core of the largest city in Canada and where tall buildings coexist with low rise built forms of all types.”
May 2 2012: Looking west along McGill Street from Mutual Street …
… and looking west along Granby Street, along from Mutual Street, on February 5 2012. The OMB said it was inappropriate to consider only the context of the four low-rise blocks in the McGill Granby Village in deciding whether to approve the 365 Church rezoning application. Instead, the Board considered the “broader downtown context of tall buildings.”
Rezoning proposal doesn’t offend provincial policy or City’s Official Plan
The Board went on to soundly reject arguments by a City planner that the 365 Church development proposal did not conform with provincial and city planning and development policies and directives, including the the 2005 Provincial Policy Statement, the Growth Plan for the Greater Golden Horseshoe, the City’s Official Plan, Area Specific Policy No. 151 and the City’s Tall Building Guidelines.
Calling the planner’s extensive critical evidence “overkill,” the Board concluded that the rezoning application did not offend upper-tier provincial planning instruments. “It is clearly a site that is worthy of residential and mixed use intensification within the rubric of broad provincial direction.” Moreover, the application did not offend the City’s Official Plan, either. On the contrary, “[t]he introduction of a tall building on the subject site introduces uses that are expressly permitted and contemplated in the Official Plan and in the Board’s view, revitalizes an area in a manner entirely consistent with the development considerations espoused in the Official Plan.”
Nor did the 365 Church proposal offend any other City planning policies and guidelines, including specific policies for downtown Toronto, neighbourhoods, mixed-use areas and tall buildings. An extensive review of the building’s design features led the Board to find that the developer “has managed to achieve a worthy design in conformity with the direction with the guidelines and policies that find expression in the Official Plan.”
January 18 2011: A view of the 365 Church development site from the west side of Church Street. The OMB said a 29-storey condo tower here would be a property use contemplated by Toronto’s Official Plan, and would revitalize the area “in a manner entirely consistent with the development considerations espoused in the Official Plan.”
The 365 Church tower was designed by Toronto’s Wallman Architects. The OMB examined the building design elements extensively and concluded that the tower would offer an appropriate transition to the low-rise neighbourhood beside it, and would not have an adverse impact on that area.
Board rejects City’s request for $1.23 million in s. 37 benefits
Finally, the Board firmly rejected the City’s argument that it was justified in seeking a $1.23 million cash contribution from the developer, to be used for capital improvements to Allan Gardens and other nearby parks. This money was being requested under s. 37 of the Ontario Planning Act, which permits the City to authorize increases to development heights and density in exchange for “community benefits.”
The Board said the developer had “legitimate concerns” about the City’s request since the City had not provided a detailed costing plan to explain how it calculated the amount requested. “The use of section 37 must be grounded in fair, clear, transparent, predictable and specific requirements that are set out in the Official Plan and that are not arbitrary in their application. The Board is adamant that the Applicant has a right to know how the figure is derived in sufficient detail.”
Since the City had not “sufficiently” assessed the requirement for a s. 37 benefit in this case, and did not establish a nexus between the amount of money sought and the development site in question, the Board refused to require payment of a s. 37 benefit.
February 5 2012: A view of Allan Gardens from Jarvis Street. The City had sought a $1.23 million cash contribution from Menkes as a s. 37 community benefit from its condo tower project. The money would have been earmarked for capital improvements to Allan Gardens and other parks near McGill Granby Village. The OMB ruled the City wasn’t entitled to s. 37 funds because it didn’t provide sufficient details to justify the amount being sought.
29-storey tower would not adversely impact its low-rise neighbours
Mr. Rossi concluded that the proposed 365 Church tower did not represent overdevelopment of the location; was an appropriate residential intensification of the under-utilized site; proposed “contextually appropriate” height, massing and density; and “represents good planning.”
“In consideration of the issues established at this hearing, the Board determines that the site is an appropriate one for a tall building of this size and design. The Applicant has offered an appropriate transition from the building to the adjacent low-rise neighbourhood and the incremental aspect of shadowing generated by the proposed building does not impact adversely that neighbourhood. The proposed rezoning application conforms to the relevant policies of the Official Plan and finally, the payment of a section 37 benefit is not appropriate in this case,” he wrote.
January 28 2013: A view of the parking lot and adjacent building which form the 365 Church development site. The OMB called the proposed condo tower “a building of high architectural quality that will animate the public realm with street-related uses and residential uses and which provides appropriate transition to the adjacent land uses.”
OMB ruling fuels further controversy
The decision has only added to the local controversy over the development, with a reporter for the city’s Xtra! newspaper quoting Councillor Wong-Tam as saying that “this is the worst OMB ruling I have read in my two years as a city councillor.” [Mr. Rossi] essentially said the neighbourhood was downtown, already grossly impacted by all these tall buildings, so what’s another one?”
The Councillor added that the ruling could set a dangerous precedent for future development in the Church-Wellesley Village one block to the north of 365 Church. Like McGill Granby Village, Church-Wellesley is a residential neighbourhood governed by an area specific policy — No. 155. Given the OMB’s comments about the weight to be given to such planning policies, many Church-Wellesley area residents are concerned that low-rise development restrictions for much of Church Street could now be in jeopardy.
As Councillor Wong-Tam told the Xtra! newspaper, “I think in some ways Mr Rossi has given developers a carte blanche into this neighbourhood. Build whatever you like; if the city doesn’t give you what you want, bring it here — we’ll approve it for you,” she said.
October 20 2012: Looking north along Church Street from a condo terrace on the northwest corner of Church & Alexander Streets. A City policy restricts development height along Church Street to low-rise buildings like these, but area residents fear the OMB’s ruling in the 365 Church case could set a precedent permitting condo towers instead.
City and McGill Granby Village seeking to challenge OMB ruling
But the dust hasn’t settled yet, and the October OMB ruling may not yet be the final word on what the developer can do with the 365 Church site. Area residents have said the Councillor has told them the City will appeal the decision, and a member of the McGill Granby Village Residents’ Association told me the OMB has agreed to hear from representatives of that group and the City in several weeks’ time. An OMB e-status report for 365 Church shows that the Board has scheduled its a 10 a.m. timeslot on March 11 to hear a motion in the case.
Low-key early marketing for the condo development continues in the meantime. Menkes has not yet launched a separate webpage for its 365 Church project, but does provide a link from its master website to a registration page for potential purchasers. The sandwich board sign on the 265 Church parking lot is a sign that a more extensive marketing campaign is likely in the works.
Website says condo prices will start ‘from the low $190,000′s!’
Meanwhile, flyers bearing the Menkes and 365 Church logos, along with two artistic renderings of the condo tower, have been distributed to hundreds of addresses in the downtown core, while a website named 365 Church Condos and subtitled “The latest Menkes Development” has been created and is also accepting registrations. The website prominently features the official logos for Menkes and its project, as well as renderings and building information, but provides contact information for a sales representative with the Homelife Bayview Realty Inc. Brokerage in Thornhill.
According to the website, 365 Church will feature a “landscaped rooftop terrace with natural gas outdoor BBQ’s as well as dining and lounging areas,” as well as “a party room with a convenient walk out terrace, fully equipped gym facilities, library and reading rooms, yoga studio, theatre room, internet lounge and lobby with 24 hour concierge.” Several ground-floor townhomes will be offered as part of the condominium development, and will share access to the building amenities. “[P]ricing for this building will start from the low $190,000′s!” the website exclaims. The flyer, on the other hand, says prices will start “from the low $200’s.”
This artistic building illustration appears on a glossy flyer that a Thornhill-based brokerage firm distributed in the downtown Toronto core. The 365 Church Condos website says the tower will feature such amenities as a “landscaped rooftop terrace with natural gas outdoor BBQ’s as well as dining and lounging areas.”
Another image from the promotional flyer distributed to downtown households last week. The flyer says the starting price for condos in the building will be “from the low $200’s.”





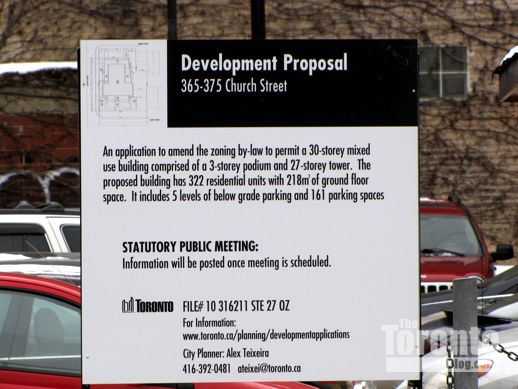
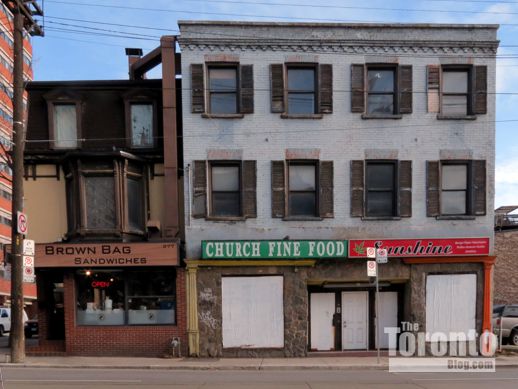
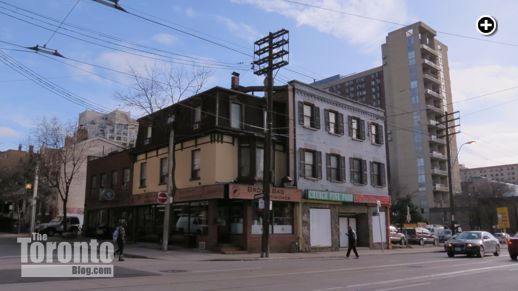
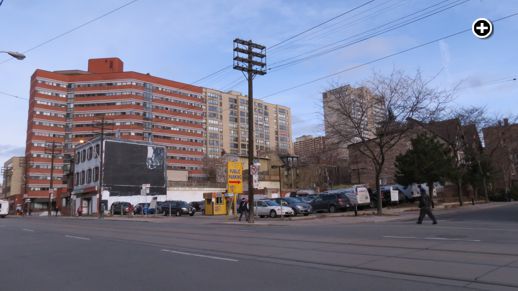
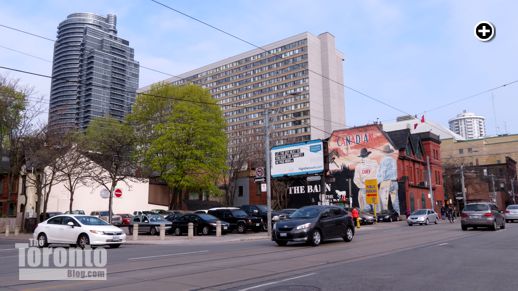
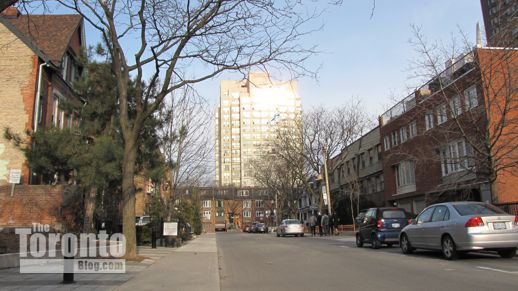
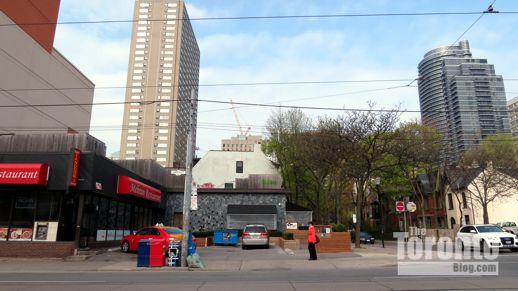
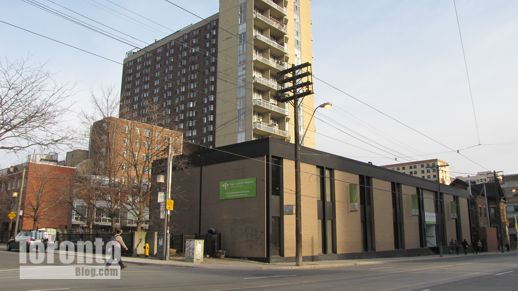
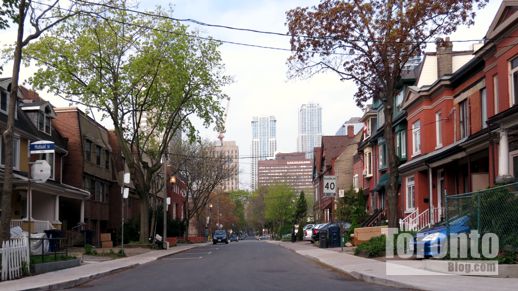
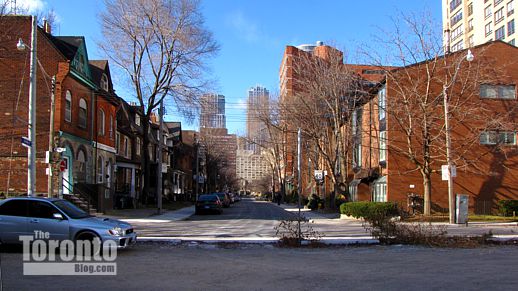
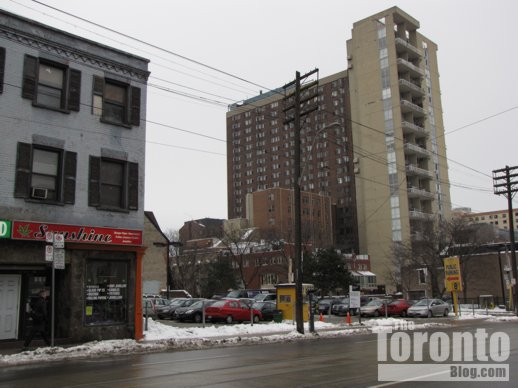
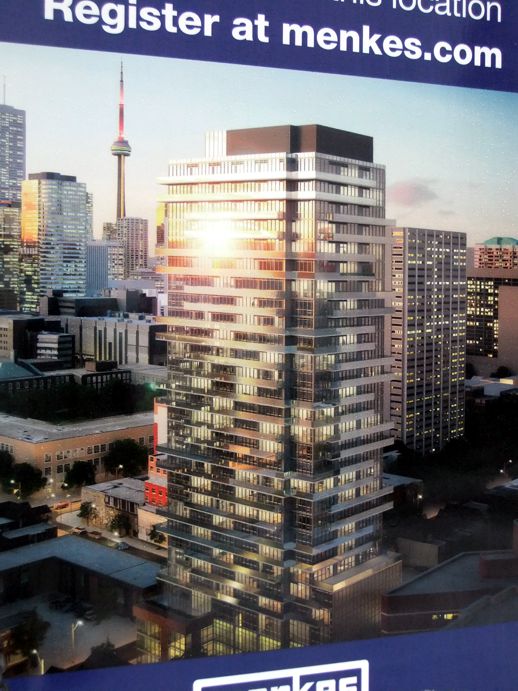
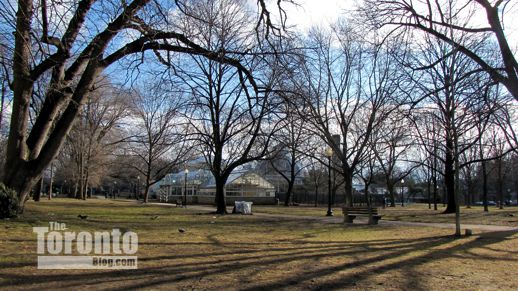

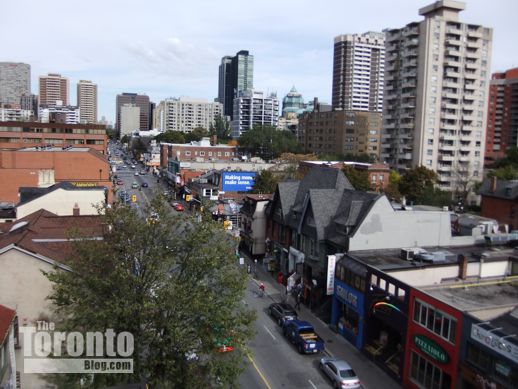
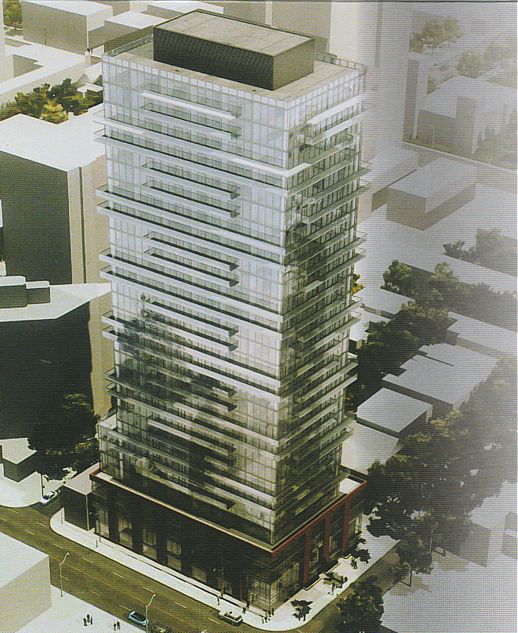
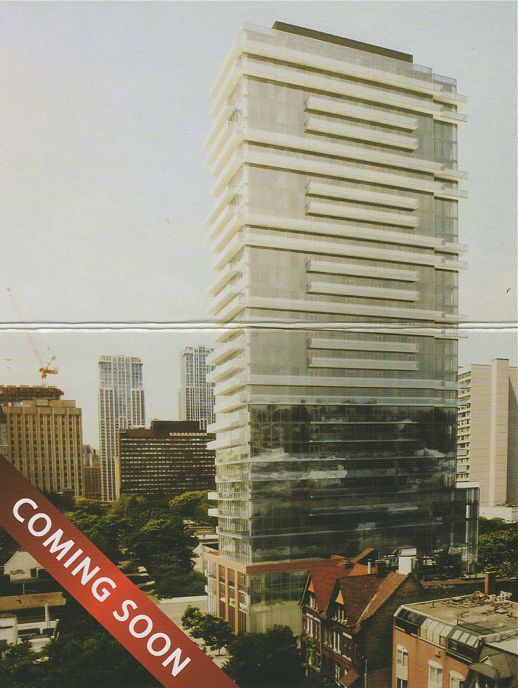
The so-called McGill-Granby Residents Association has around 57 members, whereas the area is highly populated, with in fact 4 condo towers, and several tall apartment towers between 18 and 35 stories. The Association’s members are a bunch of nimbyists who do not represent the neighbourhood. Unfortunately the local councillor Wrong-Turn (Kirstin Wong-Tam) panders to them. Kirstin: please notice that this Association is extremely small relative to the population of the area it claims to represent, and that its views thus have no credibility. Notice also that what is currently on the site is a parking lot and an extremely run-down 2-story building, and Menkes is doing everyone in this city a huge favor by bringing this development. But the nimbyists prefer the current run-down mess. If they don’t like density downtown, they should move to Ulan Bator and take Wong-Tam with them. In downtown Toronto, she’s a disaster. I was at a City Hall meeting about this development, and she ignored local residents’ concerns about balconies on this building. She does not care what residents actually think. She did not have the prior councillor’s endorsement (Kyle Rae) and won by a small margin. It is really too bad that Rae retired.
I think that big developers will transform Toronto from Yonge to Dufferin or further and from Bloor to Queen St. They buy up family houses. They may force out residents using criminal activities, such as unforced entry to homes and vandalism of property. (Edward Snowden did not mention that defense contracts allow all manner of crimes to be hidden.)
They pay a to renovate, making the houses look junky with cheap facades and metal on bay windows. They then renovate, often without permits, making the houses into “furnished apartment units” or some sort of hotel-like occasional housing. They use agents who pose as residents. They vandalize the streets after forcing out the original residents. Then, they will be able to request rezoning, arguing that the beautiful houses are junky!
Look into this now, or say goodbye to your city. Seek to find out if there is a group of citizens that got tricked into selling or forced out of homes.
Look up “United Nations Agenda 21.” There will be no more private property, except for the tiny number of super wealthy.