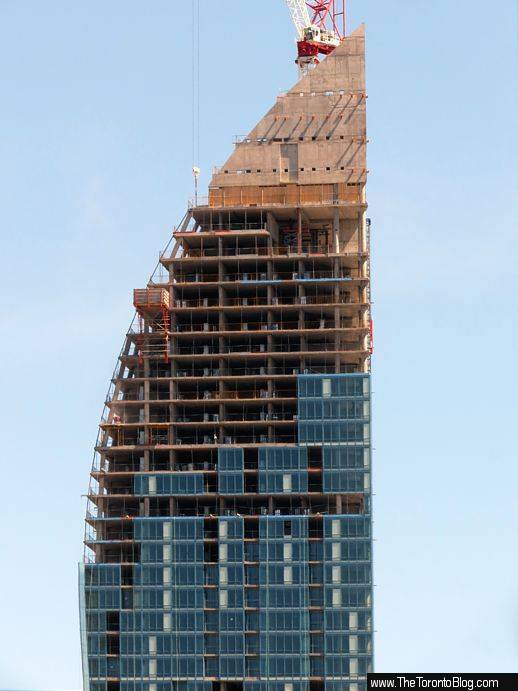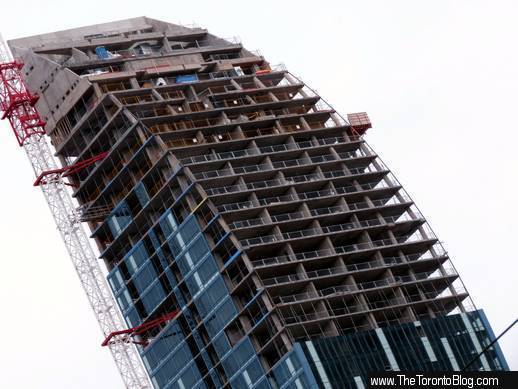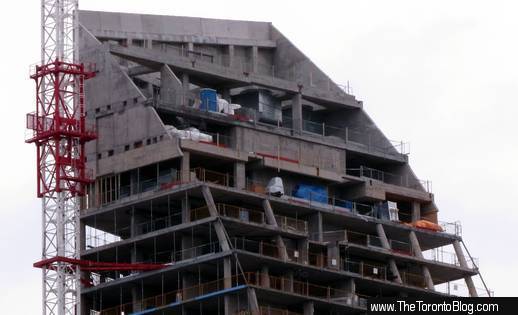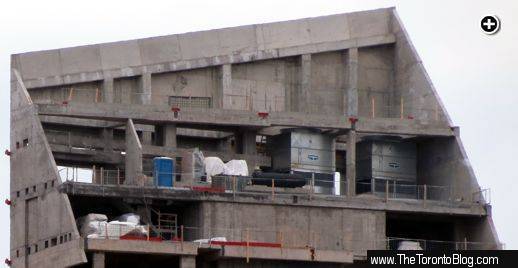I often hear people comment about how much they like the distinctive big bend on the upper north face of The L Tower at Yonge & The Esplanade …
… the 58-storey condo tower designed by architect Daniel Libeskind in conjunction with Toronto’s Page + Steele/IBI Group Architects …
… but I’m equally fascinated by the interesting shape and layout for the tower’s mechanical penthouse levels …
… seen in this telephoto view from the northeast along Church Street near King Street East. Below are more photos of The L Tower, one of my favourite new skyscraper additions to the city skyline. The L Tower is a project of Fernbrook Homes, Cityzen Real Estate Group and Castlepoint Realty Partners.
CONTINUED ON PAGE 2
Pages: 1 2








