August 6 2008: A promotional billboard at the corner of Bay & St Mary Streets shows the two skyscrapers that will eventually tower above the area
August 16 2013: The U Condos townhouses and west tower already command attention from westbound traffic approaching Bay Street on St Mary Street
A project of Pemberton Group, U Condos is transforming a large plot of land formerly owned by U of T’s St Michael’s College at the southwest corner of Bay Street and St Mary Street. Designed by Peter Clewes of Toronto’s architectsAlliance, the complex comprises two highrise residential towers and 19 multilevel “urban townhomes” priced at more than $2.5 million apiece.
A surface parking lot previously occupied the eastern third of the development site, between St Basil’s Roman Catholic Parish and St Mary Street, while a large grass field filled the remaining space. It was a popular place for U of T students to play outdoor sports and for neighbourhood residents to walk their dogs.
In conversations I’ve had with people passing the construction site during the past two weeks, most have remarked that the townhouses look “big” and already give a “canyon” feel to the formerly wide-open west side of Bay Street below St Mary Street. They expect the canyon effect to become even more pronounced as construction progresses on the 55-storey east tower.
However, some who miss the big open field said they are looking forward to new green spaces that will eventually be created on the south side of the U Condos site, beside St Basil’s church. One of those areas, immediately to the south of the condos, will be about one-third of an acre in size while the other, about three-quarters of an acre, will be public parkland.
Below are recent photos of building progress on U Condos which, along with pre-construction site pictures, show just how much the development has already changed the look of the area.
August 6 2008: Prior to construction, a parking lot was situated behind a brick wall at the northeast corner of the development site. Clearly visible behind the parking area were the U of T’s Odette (Louis) Hall, built in 1852, and the spire of St Basil’s Church, constructed in 1856.
August 16 2013: The row of townhomes along the west side of Bay Street now completely blocks views of Odette (Louis) Hall and St Basil’s Church from the north. The big tree obscures most of the west tower — but not for much longer.
November 14 2008: Promotional billboards line the eastern edge of the development site along Bay Street as far south as Odette (Louis) Hall.
August 16 2013: New billboards promote the U Condos urban townhomes. Each will have a private garage, street level entrance, elevator and rooftop terrace. Units range in size from 2,350 square feet at prices starting from $2.5 million.
November 1 2010: Looking south across the development site toward Odette (Louis) Hall. At left are office and condo towers on the east side of Bay Street.
August 16 2013: This is the current view looking south from St Mary Street. At bottom right is the vehicular entrance to the complex’s enclosed courtyard.
August 16 2013: Off to the right are more townhouses and the west tower
August 16 2013: This row of townhomes extends right to Bay Street
August 17 2013: Courtyard view from the driveway entrance on St Mary Street
August 17 2013: At left is the 3-storey podium for the east tower, which will rise 55 floors. At rear is a row of townhouses flanking Odette (Louis) Hall.
August 17 2013: Another view of the courtyard, east tower and townhomes
December 4 2010: Foundation drilling machines start preliminary construction work along the Bay Street side of the development site
August 17 2013: Only parts of the Bay Street towers are still visible. The east tower will block the view of the Polo Club II condo at center rear.
August 16 2013: Another view of townhome construction on St Mary Street
December 4 2010: A view of the western half of the large grassy field that formerly occupied the development site. The low-rise buildings behind the scaffolding are University of Toronto’s Brennan Hall and Elmsley Hall
August 16 2013: The former field is now filled in with townhouses and the rising west tower, where concrete has been poured for 6 of 45 floors
August 16 2013: West tower construction viewed from St Mary Street
December 4 2010: A view from the northwest corner of the site on St Mary Street
August 16 2013: Today, the northwest corner is the location of a construction vehicle access lane beside the west tower
August 17 2013: Townhouses behind a tree at the northwest corner of the site
August 17 2013: Looking up at progress on the west tower
December 4 2010: Looking east from the foot of St Mary Street, which dead-ends at U of T’s Burwash Residence. At right is the university’s Elmsley Hall.
August 16 2013: The west tower has markedly changed the view along St Mary Street as concrete pouring commences on the seventh residential level of the highrise. The view could change even further if low-rise Loretto College, left, gets city approval to redevelop its site with a proposed 40-storey tower containing condo units, student residences, office space and other college facilities.
August 16 2013: Another view of the west tower rising above Elmsley Hall
August 16 2013: The tower will ultimately stand 45 storeys tall. The top floor of each tower will feature a 4,500-square-foot amenities area with a wraparound balcony. The city views will be incredible.
November 1 2010: Looking across the future condo site from its western perimeter next to Elmsley Hall
March 30 2013: Construction of the west tower’s 3-storey podium already obstructs much of the view to the east from Elmsley Hall
August 17 2013: The west side of the 3-storey podium is a solid concrete wall
July 13 2013: A view of the west tower after concrete forms have been poured for the first 3 floors above the podium
August 17 2013: A view of the west side of the tower from a courtyard behind Elmsley Hall and Brennan Hall
August 16 2013: West tower and townhouse construction viewed from a courtyard between St Basil’s Church and Brennan Hall (left)
August 16 2013: The row of townhomes along the southern perimeter of the U Condos property, right behind St Basil’s Church
August 16 2013: Tower construction progress viewed from the southwest
August 16 2013: A white construction crane rises from the south side of the U Condos site, behind the podium for the east tower.
August 16 2013: Looking through security fencing toward the south side of the U Condos development project
This site plan illustration from the U Condos website shows the green space that will be created at the southeast corner of the property, where the white construction crane presently stands
November 11 2010: The view from the southeast corner of the U Condos site. The 6-storey Loretto College building is still fully visible from Bay Street.
August 17 2013: The townhouse and tower construction now completely blocks views of Loretto College from Bay Street
August 17 2013: Townhomes take shape along the west side of Bay Street





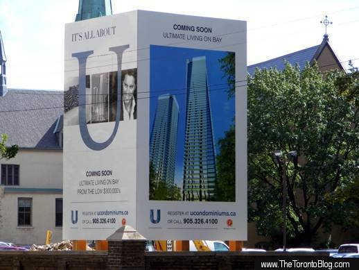
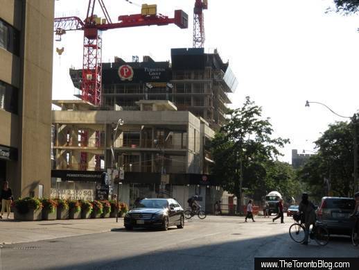
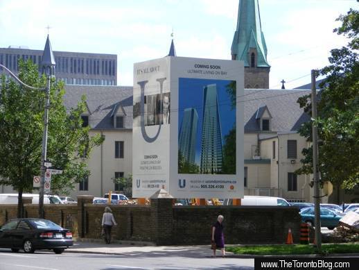

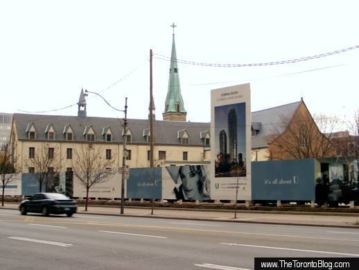
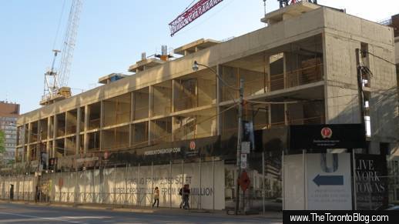
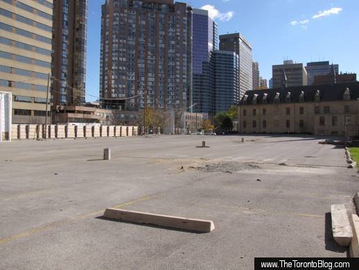
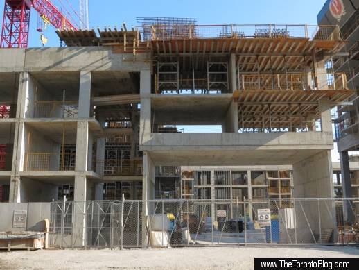
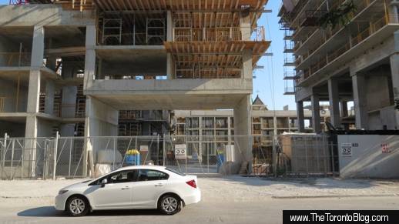

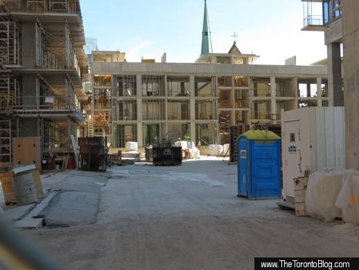
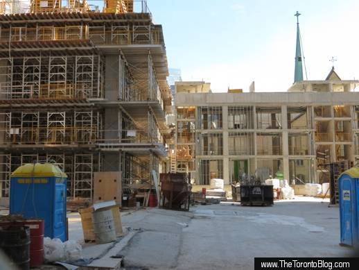
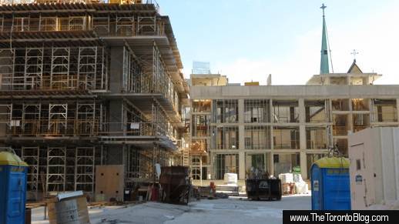

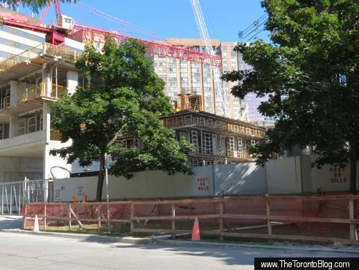
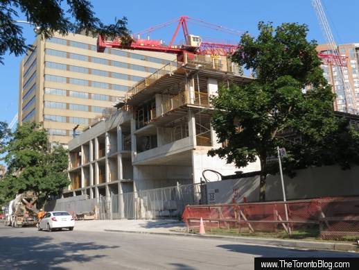
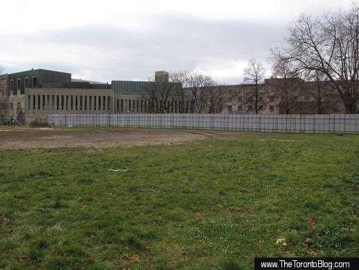
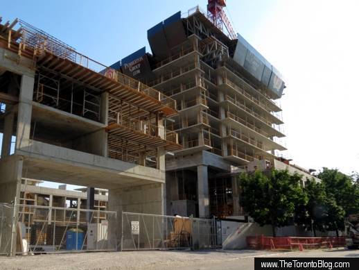
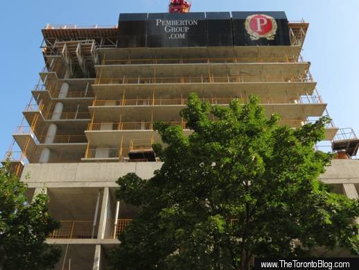
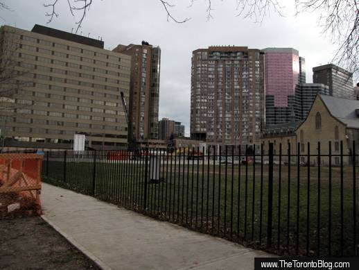
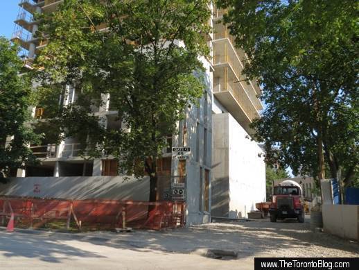
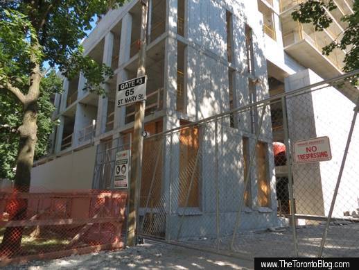
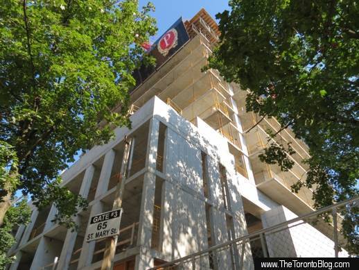
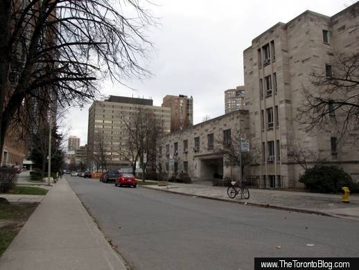
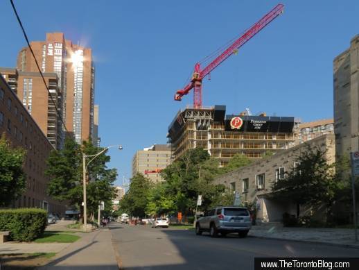
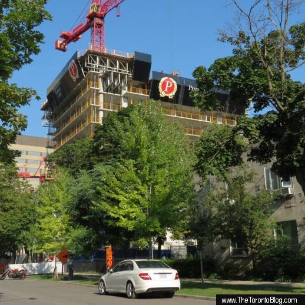
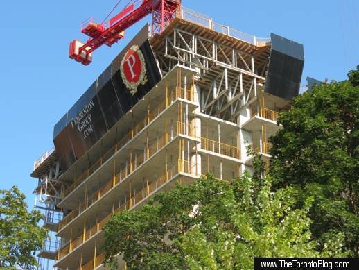
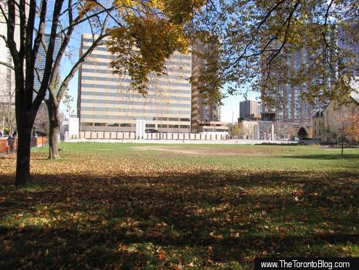
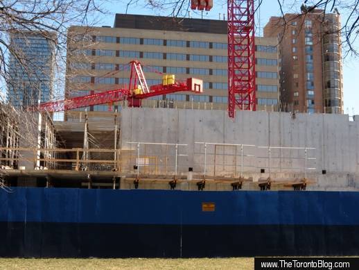
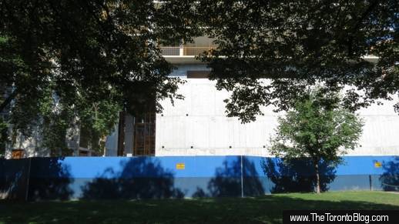
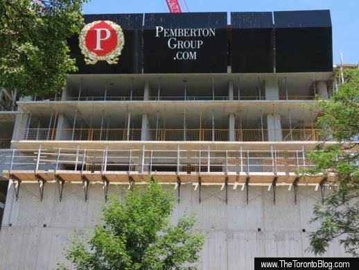
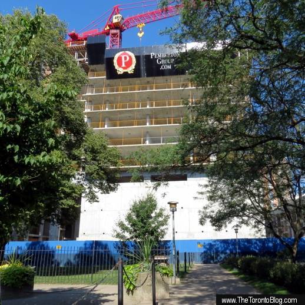
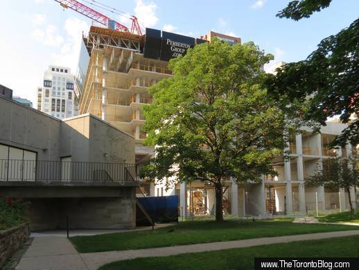
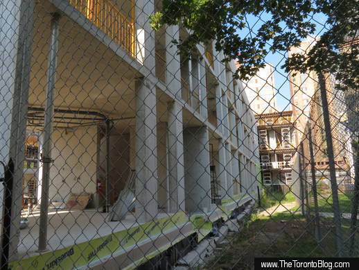
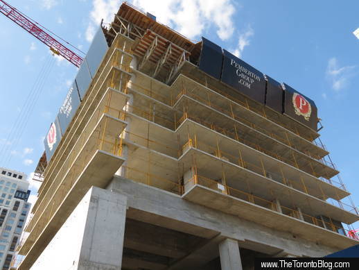
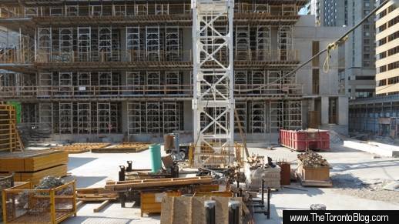
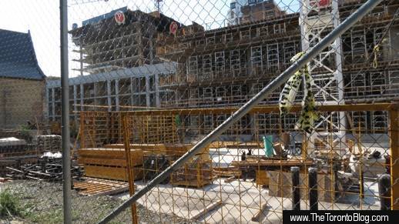

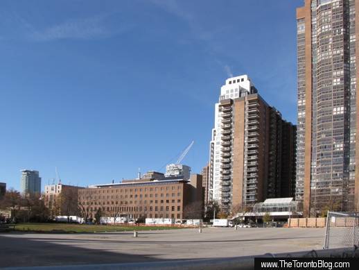
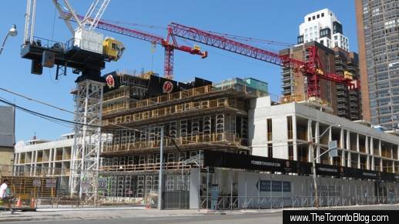
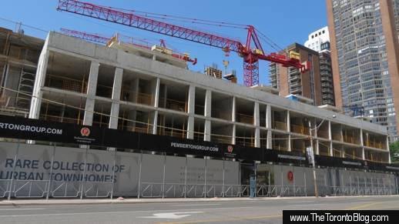
At least these are somewhat different. Getting a bit sick of all the all glass green towers sprouting up everywhere, starting to feel like I live in Oz.
Still don’t get the logic of Town homes fronting Bay St. It should be retail, retail and retail. Don’t the planners get it? Just like they let Tridel build a courtyard downtown with 300 Front. This isn’t the suburbs.