At left is an artistic illustration of the original 1 Bloor condo tower that architect Roy Varacalli designed for Bazis International. At right is the design for the One Bloor tower now being built by Great Gulf. It was designed by Hariri Pontarini Architects.
Bazis sells 1 Bloor site to Great Gulf
By mid-September of 2009 the lot was still vacant but had a new owner — Toronto development firm Great Gulf had just acquired the property from Bazis and was planning to propose a totally new development for the site. (See the Globe and Mail‘s September 17 2009 article, How the plan to build Canada’s tallest condo fell apart, for a detailed account of what went awry with the project originally proposed by Bazis.)
The site remained empty throughout 2010 while Great Gulf and Hariri Pontarini Architects finalized plans for a new One Bloor project — a 70-storey condo tower that would have retail space in its podium, but no hotel component. (The City later gave Great Gulf approval to increase the tower height to 75 floors.)
This artistic rendering of the One Bloor condo tower appears on the One Bloor website. Click the image to view a full-size version.
July 25 2010: The illustration on this One Bloor marketing billboard shows how the podium and lower residential floors will look when viewed from the northwest corner of the Yonge & Bloor intersection.
Official groundbreaking in July 2011
The lot stayed empty until the summer of 2011 when heavy machines finally rolled in to conduct preliminary foundation drilling work. The official groundbreaking for the new One Bloor took place in mid July, and scaffolding was installed on the property’s perimeter soon afterward. Excavation began in earnest, but from that point it was difficult for passersby to see what progress was being made since all the construction activity was happening below ground level. Until this summer.
During the past two months, construction of the podium’s ground-level walls and support columns has climbed above the Urban Umbrella scaffolding, finally giving passersby a clear look at the ongoing building activity. And from this point onwards, they will have a largely unobstructed view as the building continues to rise, completely transforming the entire look and feel of Yonge & Bloor in the process.
Below is a series of photos showing the One Bloor site during and after demolition, followed by photos of recent construction progress on the condo building’s podium.
August 14 2008: Vehicles clog the Yonge & Bloor intersection as crews continue to demolish buildings on the southeast corner. (See the January 17 2008 post on BlogTo.com for information about the popular businesses that were forced to relocate when redevelopment of the corner commenced.)
August 14 2008: Looking north from Hayden Street at the demolition work. Crews have already razed most of the structures on the site, leaving just the facades and front sections of the buildings along Yonge Street to be taken down.
August 14 2008: View toward the rear of the buildings that fronted on the east side of Yonge Street. Retail tenants in the Yonge Street premises had included a Harvey’s burger outlet, a Toby’s Good Eats restaurant, and a City Optical shop.
August 14 200: Demolition progress viewed from the west exit/entrance of the Xerox building immediately to the east of the One Bloor site.
August 14 2008: Demolition machines block the view toward the Yonge & Bloor intersection. A restaurant-lined lane called Roy’s Square used to wrap around the buildings that occupied the redevelopment site.
September 21 2008: View of the west side of the Xerox tower after demolition work has wrapped up on the future One Bloor condo tower site
September 21 2008: Bloor Street view of the One Bloor site after the buildings have been razed and the rubble removed from the property
September 21 2008: The full block of Yonge between Hayden and Bloor Streets is visible now that the demolition on the One Bloor site is complete.
October 30 2008: With the old buildings gone, pedestrians on Hayden Street now have a clear view beyond the Yonge & Bloor intersection to the 36-storey condo building at 18 Yorkville Avenue (rear) …
… while pedestrians at Yonge & Bloor have a clear view of construction progress on the 46-storey Casa Condominium building at 33 Charles Street East. Casa opened for occupancy in 2010.
November 2 2009: The vacant development site is surrounded by security fences and hoarding. A path down the middle provides pedestrian access from Yonge Street to the subway station entrance in the Xerox building at 33 Bloor East.
November 1 2010: One Bloor remains a big empty lot
January 9 2011: Still no construction underway. Meanwhile, the new Four Seasons Toronto hotel/condo tower rises closer to 55 storeys in nearby Yorkville (far left).
April 30 2011: Signs on the security fence along Bloor Street point the way to Great Gulf’s presentation centre for the One Bloor project …
… as do colourful billboards, like this one, that were erected on what would soon become a skyscraper construction site
August 22 2011: Construction is in full swing — finally! — as foundation drilling and preliminary excavation work has the site buzzing with activity
December 30 2011: As the year draws to a close, the One Bloor condo construction site is covered with a light blanket of snow
March 2 2012: The site excavation continues to make progress
August 6 2012: Excavation work nears completion; the construction entrance ramp at the southwest corner will be dug out next
November 22 2012: Two construction cranes operate on the site, and work is well underway on the base for the tower’s elevator core
February 17 2013: The building’s underground levels begin to take shape
July 13 2013: Supporting walls begin to take shape on the condo podium’s ground-floor level
August 17 2013: With most of the ground floor level filling in, it won’t be long before One Bloor climbs above the west wing of the Xerox tower next door (right)
August 17 2013: The ceiling for the ground floor will soon be poured on the southern half of the site
August 17 2013: Construction packs the biggest visual punch on Hayden Street, where the south podium wall extends the length of the One Bloor property
August 17 2013: Looking across the east side of the podium toward Bloor Street
August 17 201: Looking across the site toward the Yonge & Bloor intersection, which is now almost completely blocked from view
August 17 2013: Looking toward the building’s southwest corner at Yonge & Hayden Streets
August 17 2013: Ground-level view of One Bloor’s southwest corner and its south side along Hayden Street
August 17 2013: Construction has climbed higher than the entrance gate at the corner of Yonge & Hayden Streets
August 17 2013: Construction hasn’t yet climbed as high along the west side of the building as it has along Hayden Street …
… but passersby can now clearly see the construction progressing above the scaffolding at the southeast corner of Yonge & Bloor
August 17 2013: Construction forms rise above the scaffolding at the building site’s northwest corner
August 17 2013: Construction of the 78-storey Aura condo tower at Yonge & Gerrard (center rear) is still visible from Bloor Street, but will be blocked from view in a couple of weeks once One Bloor’s second level is built.
August 17 2013: A view of the One Bloor site from the RBC banking machines on the north side of Bloor Street
August 17 2013: Another view of the One Bloor site from the north side of the street. The building at left is the Xerox Tower at 33 Bloor East.
August 17 2013: Pedestrians on Bloor Street East get this view of One Bloor’s podium construction progress as they walk past security fences along the north side of the site
August 17 2013: Construction isn’t as advanced on the Bloor Street side of the site as it is along Hayden Street, but will soon catch up





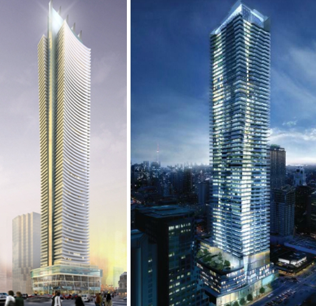
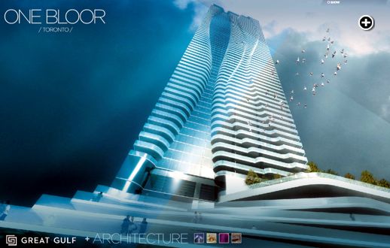
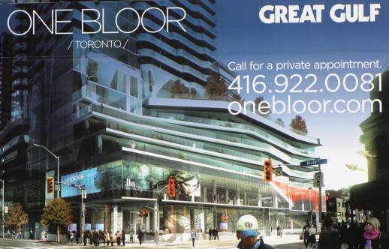
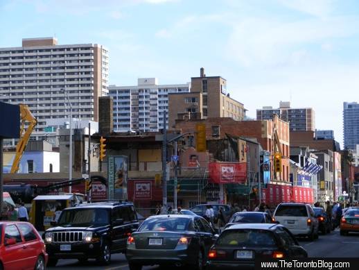
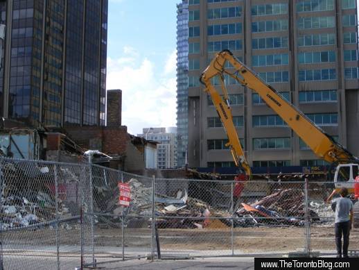


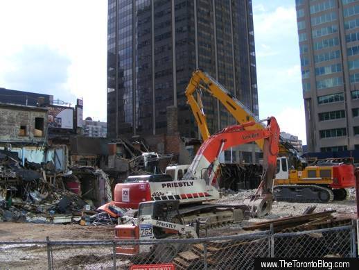
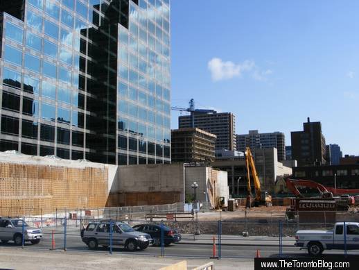
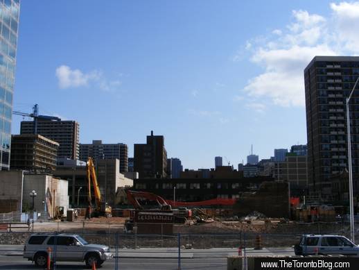
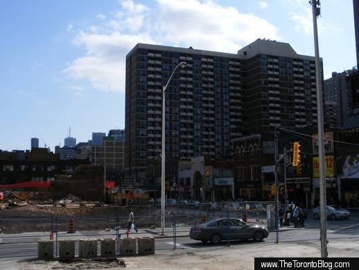
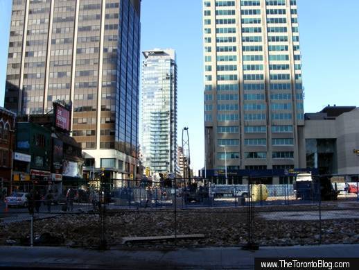
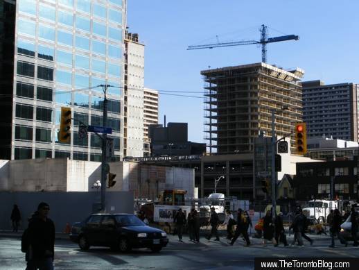
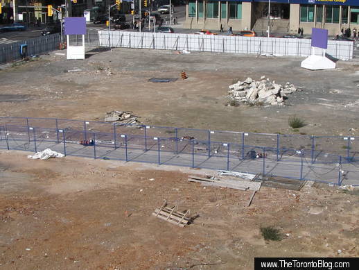
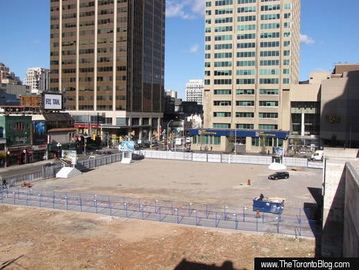
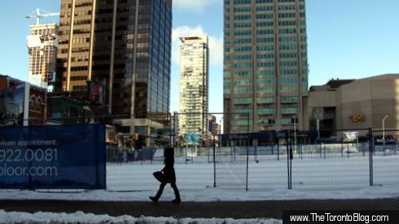
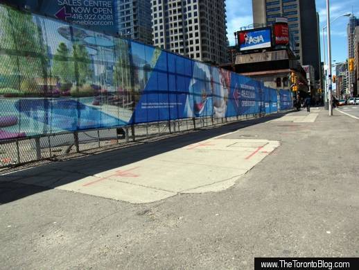
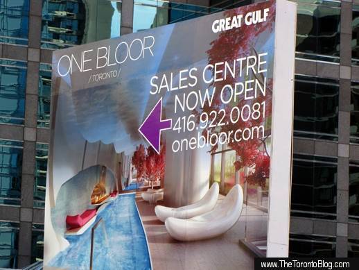
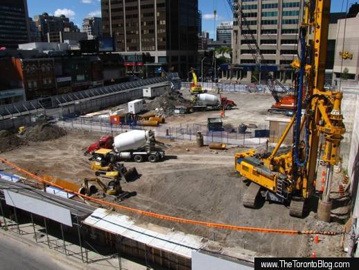
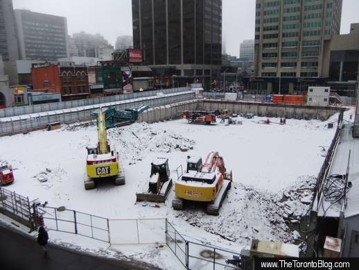
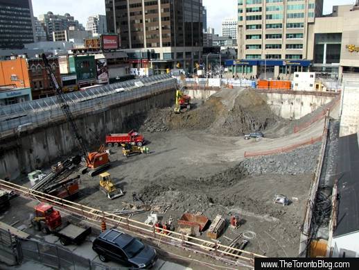
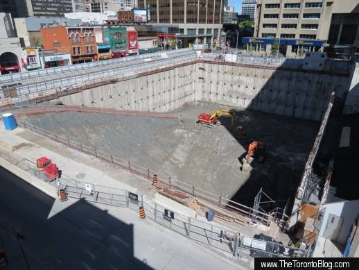
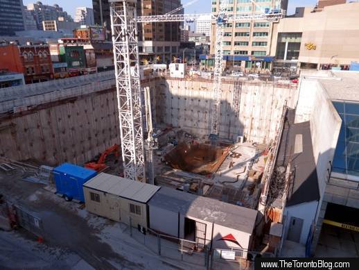
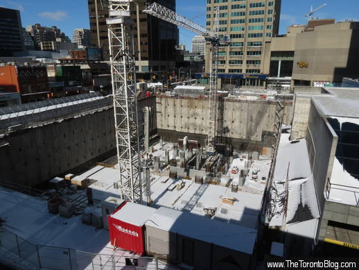

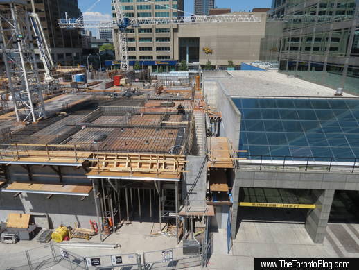
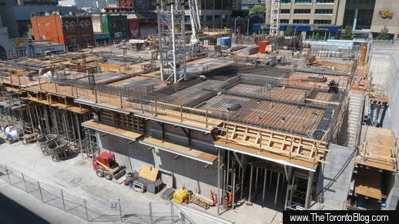
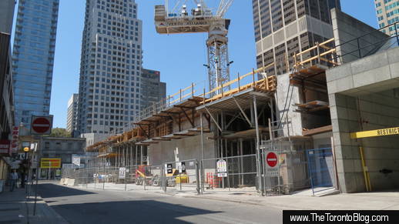
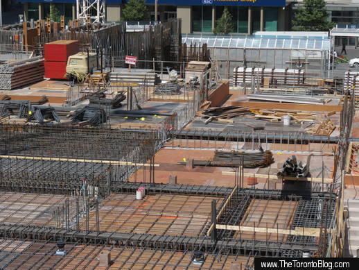
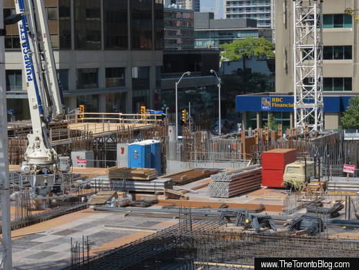
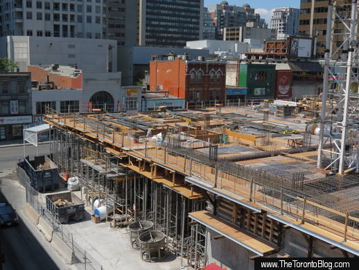

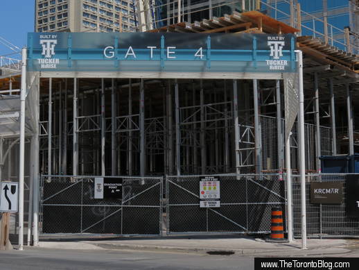
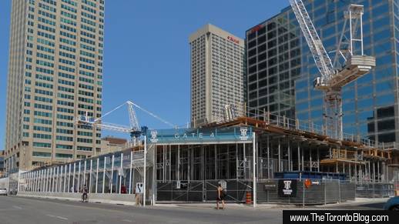
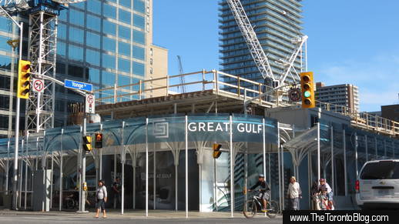
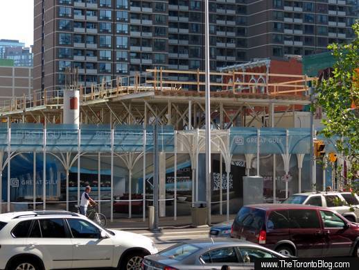
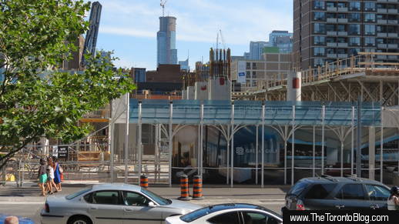
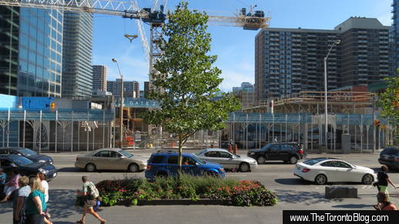
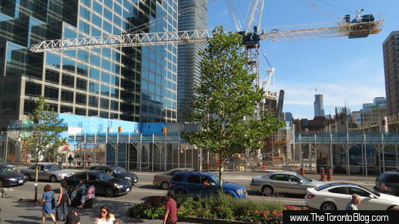
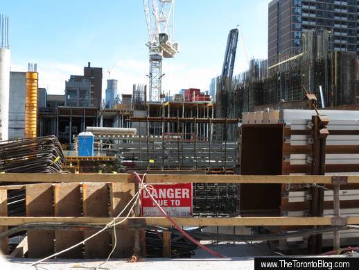
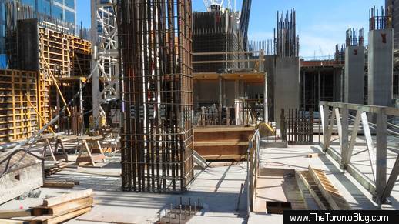
Bazis original design looked better.I wonder what we’ll see with Bazis and 1 Yorkville. They seem to have a love affair with Roy Varacalli, which I am perfectly fine with!