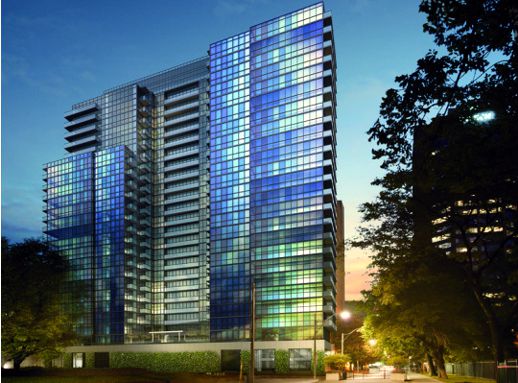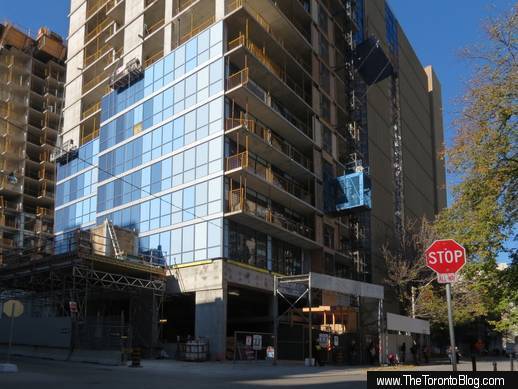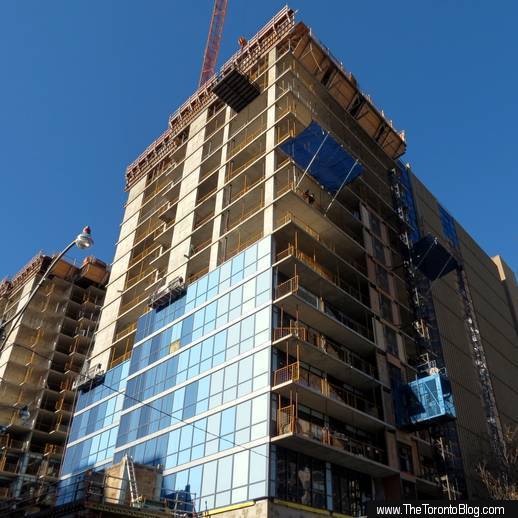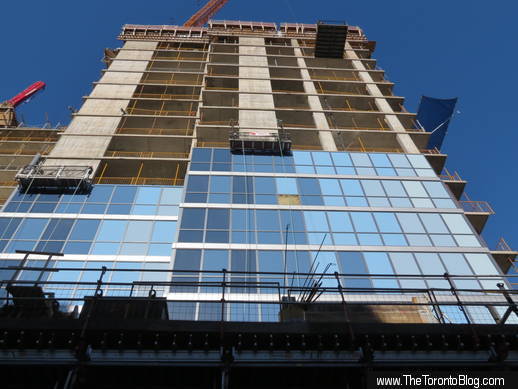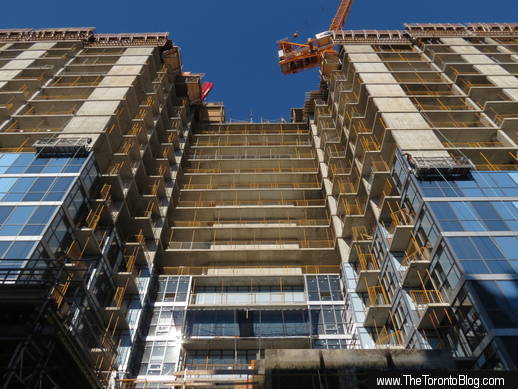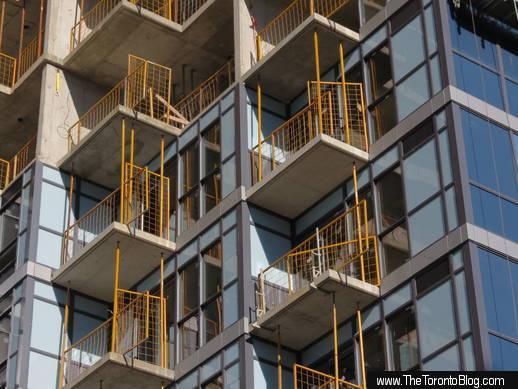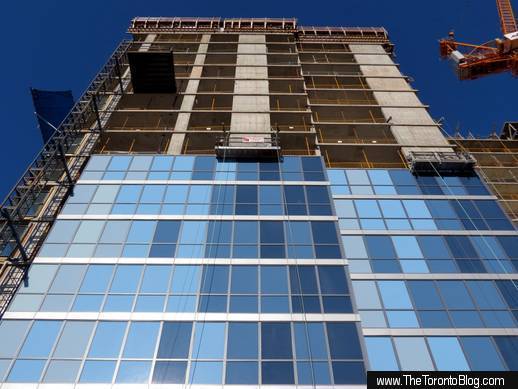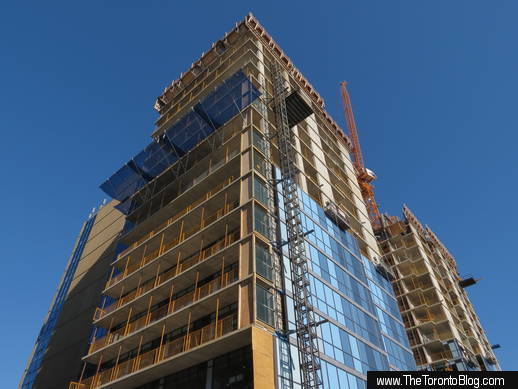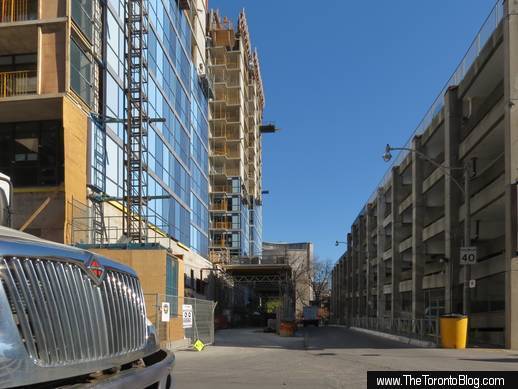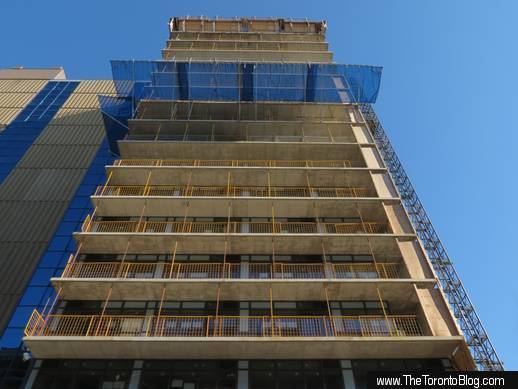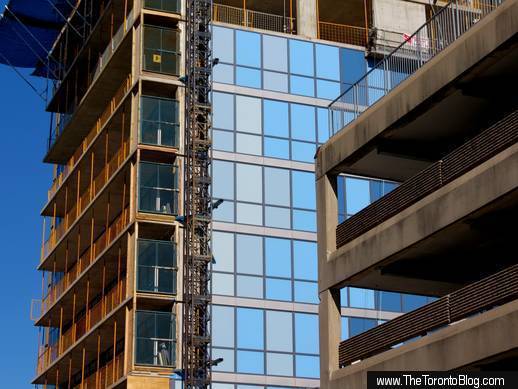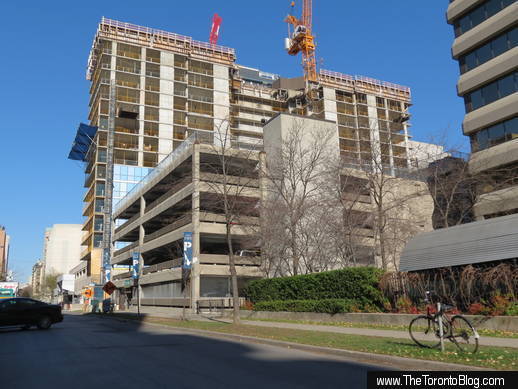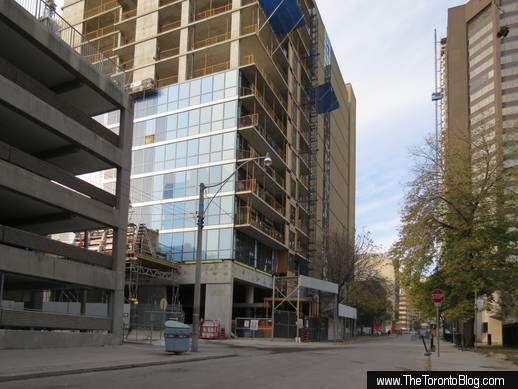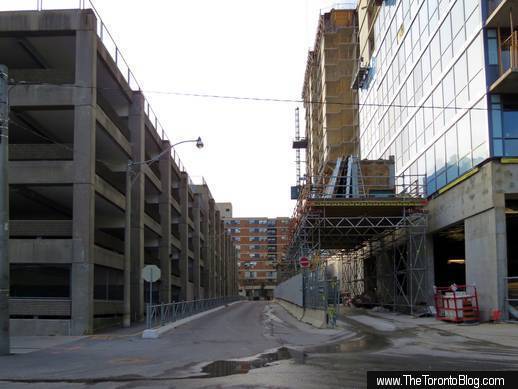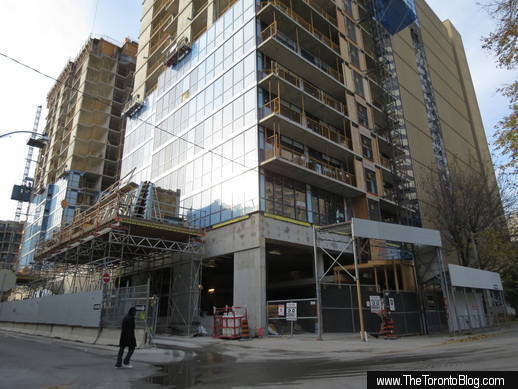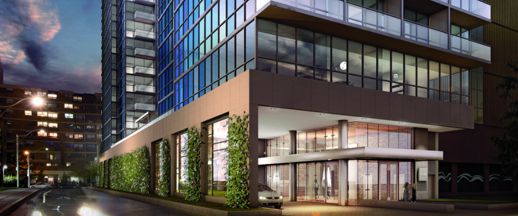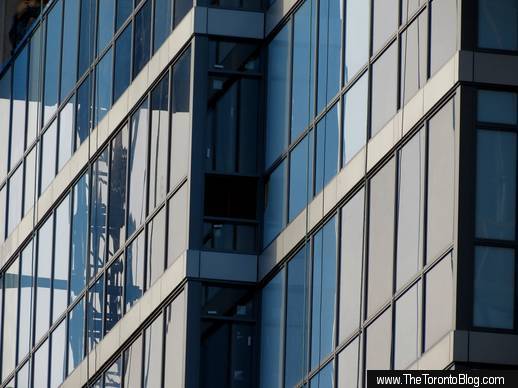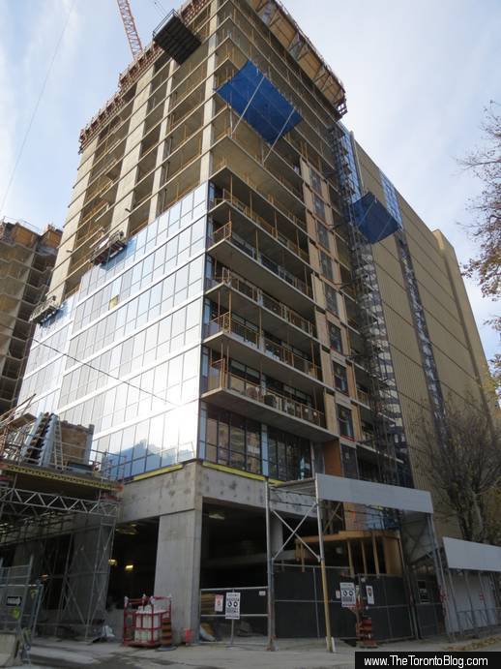This artistic illustration of the 210 Simcoe tower appears on the DiamondCorp website. The No. 210 Residences on Simcoe condo project is a collaboration between DiamondCorp and Sorbara Development Group.
The ugly low-rise parking garage with the peeling white wall is long gone, with the 210 Simcoe residence now rising in its place. As of last week, construction on the east side of the new building had climbed past the 17th level, on its way to a final floorcount of 25 storeys. With blue-toned glass panels installed on the facade for floors 2 through 7 so far, the entire neighbourhood is already looking a whole lot brighter. And once construction is complete, the dreary streetscape will be substantially improved, as well.
No. 210 Residences on Simcoe is a collaboration between a Toronto-based land development firm, DiamondCorp, and a local real estate development, management and construction company, Sorbara Development Group.
Designed by Sol Wassermuhl of Page + Steel/IBI Group Architects, 210 Simcoe will essentially be two towers connected by an indented section of the building where the elevator core and corridors will be situated. The tower on the St Patrick Street side of the project will rise 19 storeys, while the tower next to Simcoe Street will stand 25 floors tall. Together, they will contain 294 condos in 1-, 2- and 3-bedroom layouts. The towers also will be linked by a 3-storey podium which will house 3,498 square feet of indoor amenity spaces, as well as a 2,368-square-foot landscaped outdoor amenity area.
An article on the 210 Simcoe website explains why the building’s glass facade adds a “luminous” brightness to the surrounding area, an effect that I observed while walking past the construction site on two different occasions last week.
Pixelated glass panels give the facade a luminous quality
According to Luminous: the Birth of a New Building by Gary Michael Dault, the facade’s pixelated glass panels are imbued with a “shifting kinetic energy” which produces a “floating and artificial, changeable transparency.” Page + Steele/IBI Group senior principal Henry Burstyn is quoted as saying that this will provide “a play of colour and what will appear to be an illusion of movement in the glass.” As a result, the colour of the panels will vary from place to place and according to changes in natural light, shifting from blue to a soft hue of rose, and back to blue.
As far as the streetscape goes, the new condo complex will help make that considerably more attractive and appealing to pedestrians, too.
The Luminous article says “Michael Sweet Avenue will be totally transformed from the rather colourless passageway it is now to a vital connecting link between St. Patrick and Simcoe and, most importantly, a stage upon which the new building is effectively presented in all its grace and beauty — its new importance emphasized by a living wall of trees and secondary contextual planting which will run along Michael Sweet Avenue for most of the building’s length. Flanking this green living wall, at each end of the structure’s south-facing side, there are to be four enormous passages of etched glass (two near the St. Patrick side and two near the Simcoe side).”
Below are some of the construction progress photos I shot recently. Those, along with numerous additional photos, can be viewed in full-size format in the No. 210 Residences on Simcoe album on thetorontoblog.com’s Flickr page.
November 14 2013: Construction viewed from the intersection of Simcoe Street and Michael Sweet Avenue
November 14 2013: The tower on this side of the building will rise 25 storeys. So far, 17 floors have been built. Cladding has been installed on 6 levels.
November 14 2013: Looking up the south side of the Simcoe tower from the sidewalk on Michael Sweet Avenue
November 14 2013: The building’s indented midsection links the 19-storey St Patrick tower (left) to the 25-storey Simcoe tower
November 14 2013: Some of the balconies on the west side of the Simcoe tower
November 14 2013: The colours of the pixelated glass panels will vary from place to place, and will change in different natural light conditions
November 14 2013: Looking up the south side of the St Patrick Street tower
November 14 2013: Looking up the southwest corner of the St Patrick tower
November 14 2013: Looking east along Michael Sweet Avenue
November 14 2013: The west side of the St Patrick tower
November 14 2013: Construction viewed from the south, on St Patrick Street
November 14 2013: The blue hues of No. 210 Simcoe’s facade offer a colourful contrast to the beige concrete shell of the parking garage across the street
November 14 2013: Looking toward No. 210 Simcoe from farther south on St Patrick Street. The parking garage and the office building partially visible at right are part of the Canada Life corporate headquarters.
November 16 2013: View of the Simcoe tower from Simcoe Street, just a few paces south of Michael Sweet Avenue
November 16 2013: Looking west along Michael Sweet Avenue
November 16 2013: Another building view from the intersection of Simcoe Street and Michael Sweet Avenue
This illustration from the DiamondCorp website shows how the completed No. 210 Simcoe building should look when viewed from the intersection of Simcoe Street and Michael Sweet Avenue
November 16 2013: Glass panels on the building’s south facade
November 16 2013: No. 210 Simcoe will soon overtake the height of the 54-meter-tall Bell Canada building next door at 220 Simcoe Street
Click on the image above to view a slideshow of photos showing the 210 Simcoe site both before and during construction. Double-click on the image to open the photo album and view full-size versions of the pictures.





