November 27 2013: Construction of the One Bloor condominium tower podium is beginning to overtake the height of nearby commercial buildings along Yonge Street — including the Brass Rail Tavern at 701 Yonge.
As of this week, construction was continuing on One Bloor’s enormous podium, where building activity has reached levels three and four on the south side overlooking Hayden Street. The podium is beginning to overtake the height of commercial buildings along the east side of Yonge between Hayden and Charles Streets, and is now in clear view as far south as St Mary Street three blocks away.
But in just several more weeks’ time, likely sometime early in the New Year, the construction will become obvious from much farther down the street. And from that point onward and upward, One Bloor will establish itself as one of downtown Toronto’s newest landmarks, pinpointing the premier Yonge & Bloor intersection for miles in every direction. That’s an honour that has been shared for the past 40 years by two 34-storey towers flanking Yonge on the north side of Bloor — the “CIBC tower” at 2 Bloor Street West, built in 1972, and the Hudson’s Bay Centre at 2 Bloor Street East, completed in 1973.
Looking north up Yonge Street from the intersection at College and Carlton Streets on June 30 2011. City planners use the name “North Downtown Yonge Street” to describe the section of street from this point up to Davenport Road.
For the past 40 years, the towers at 2 Bloor Street West and 2 Bloor Street East (center rear) have been familiar landmarks identifying the location of the Yonge & Bloor intersection to Toronto residents and visitors alike. Both skyscrapers have 34 floors, but the one at 2 Bloor West stands 149 meters — 14 meters taller than the Hudson’s Bay Centre tower on the east side of Yonge Street. The One Bloor condominium will become a new Yonge & Bloor landmark when its construction is complete — with 75 floors, it will stand 257 meters tall (844 feet) and utterly dwarf the 2 Bloor East building.
Looking up the west side of Yonge from the southeast corner of Maitland Street on June 30 2011. Construction of the flagship Four Seasons Toronto hotel and condo tower in Yorkville is visible to the right rear of the Manulife Centre, while the new Crystal Blu and Uptown Residences condo towers now compete for attention with the 2 Bloor West office tower off to their right. But by November of 2013, construction of the FIVE and Nicholas condo towers …
… will totally change the look of the Yonge Street landscape, as this November 29 view to the north from Maitland Street demonstrates
FIVE Condos
Hariri Pontarini Architects rendering of the FIVE Condos development
FIVE Condos is a project of MOD Developments Inc., Graywood Developments Ltd., Tricon Capital and DiamondCorp. The tower was designed by Hariri Pontarini Architects, while Cecconi Simone Inc. created the interiors and Janet Rosenberg + Associates conceived the project’s landscaping.
Renderings of the Cecconi Simone interiors can be viewed on the FIVE Condos project page on the firm’s website, while the 5 St Joseph Condominium profile page on the Janet Rosenberg website includes a rendering of the landscaped 5th floor amenity space the firm has designed.
Nicholas Residences
A CORE Architects Inc. rendering of Nicholas Residences
Nicholas Residences is a project of Urban Capital and Alit Developments. The building was designed by CORE Architects Inc., with interiors by Cecconi Simone.
One Bloor
The Hariri Pontarini Architects design for the One Bloor tower
One Bloor is a project of Great Gulf Homes. The building was conceived by the same design team behind FIVE — Hariri Pontarini, Cecconi Simone and Janet Rosenberg.
Construction photo albums on Flickr
Below is a series of pictures I have shot showing construction progress on all three towers since the middle of this month.
Full-size versions of each photo, along with additional images, can be viewed in building-specific albums on thetorontoblog.com’s Flickr page.
The Nicholas Residences album contains more than 120 photos of construction progress since September 2012, when the building’s bottom parking level was beginning to take shape.
The FIVE Condos album also contains more than 120 construction photos dating back to September 2012, when that building’s underground parking levels were being built as well.
And my One Bloor album contains over 120 photos of construction since October 2012, when site excavation work was still underway.
November 15 2013: Looking north along Yonge Street from the east side of Yonge just below Maitland Street. The FIVE Condos and Nicholas Residences projects are having a profound impact on the view up the west side of Yonge.
November 15 2013: Construction of the FIVE Condos tower has climbed one-third of the way to its 48-storey final height, yet the building already blocks much of the Manulife Centre from view. The Nicholas Residences tower up the street obscures most of the 35-storey Crystal Blu Condominium tower behind it, and it still has eight more floors plus a mechanical penthouse to add. It will probably block much of the 48-storey Uptown Residences tower from view as well.
November 15 2013: Construction of the FIVE Condos tower commands attention from the intersection of Yonge and Wellesley Streets
November 15 2013: FIVE continues its ascent above Victorian-era buildings on the west side of Yonge between Wellesley and St Joseph Streets
November 15 2013: A view of FIVE from Dundonald Street to the east. FIVE will stand much taller than the condominiums behind it on Wellesley and Bay Streets.
November 15 2013: A St Joseph Street view of FIVE Condos, and the giant steel supports that held the facade of the Rawlinson Cartage heritage building in place while the tower was built behind it. FIVE is named after its municipal address — 5 St Joseph Street.
November 15 2013: Looking toward FIVE Condos from two blocks north on St Nicholas Street, near the Nicholas Residences condo construction site.
November 15 2013: A view of FIVE Condos from Wellesley Street, a few doors west of the Yonge Street intersection.
November 15 2013: Looking toward the Nicholas Residences construction from Norman Jewison Park between Gloucester & Isabella Streets
November 15 2013: A view of Nicholas Residences from the east, on Isabella Street near Gloucester Lane
November 15 2013: A view of the Nicholas Residences entrance area at the southeast corner of St Mary and St Nicholas Streets
November 15 2013: Southwest corner of Nicholas Residences, as seen from the corner of St Nicholas Street and Inkerman Street
November 15 2013: Nicholas viewed from the south, on St Nicholas Street
November 15 2013: Nicholas was designed by CORE Architects Inc.
November 15 2013: Balconies on the tower’s south side
November 15 2013: Balconies on the tower’s west side
November 15 2013: A view of Nicholas Residences from one block to the north, on Charles Street. Also visible are the FIVE Condos construction site (center) and the Aura condominium tower, which will soon be topping off at 78 storeys.
November 19 2013: Looking toward the One Bloor condo construction site from the northwest corner of Yonge and Charles Street
November 19 2013: One Bloor’s podium is poised to overtake the height of the buildings to the south along Yonge Street
November 19 2013: One Bloor podium construction viewed from Yonge Street just a few doors south of Yonge’s intersection with Hayden Street
November 19 2013: Looking toward the One Bloor construction site from the northwest corner of Yonge and Bloor Streets.
November 24 2013: The south side of the One Bloor podium has reached three and four levels in height above Hayden Street
November 27 2013: Looking toward One Bloor from three blocks south, at St Mary Street. The construction crane is the most visible part of the One Bloor project for now, but soon the building will start climbing higher than the buildings along Yonge Street to the south.
November 27 2013: Bloor Street view of the One Bloor condo podium. The building at left is the Xerox Tower at 33 Bloor Street East
November 27 2013: The midsection of the One Bloor podium along Bloor Street, viewed from the steps to the Royal Bank branch directly across the street.
November 27 2013: Podium construction at the southeast corner of Yonge & Bloor
November 27 2013: St Joseph Street view of FIVE Condos, and the giant steel girders supporting the brick facade of the Rawlinson Cartage warehouse building, which has been incorporated into the condo development.
November 27 2013: FIVE Condos tower viewed from St Joseph Street
November 27 2013: Looking up the north side of FIVE, from St Joseph Street
November 27 2013: Crews have begun dismantling the giant support structure that held the heritage building facade in place during the early phases of the condo tower’s construction
November 27 2013: The west side of the FIVE Condos podium, viewed from the corner of Phipps Street and St Nicholas Street. Construction of the Nicholas Residences tower is visible two blocks up the street.
November 27 2013: Looking toward Nicholas Residences from one block south at the intersection of Irwin Avenue and St Nicholas Street





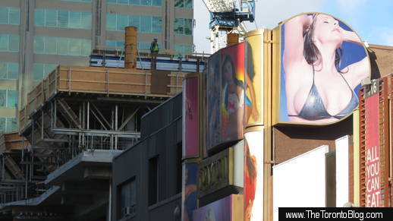
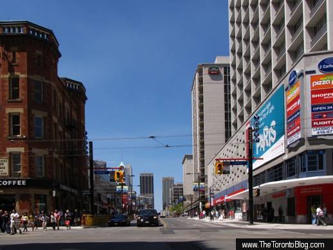
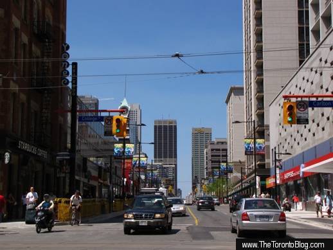
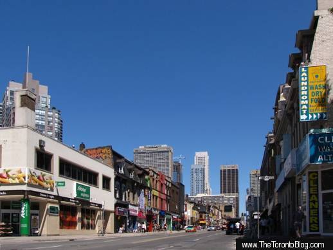
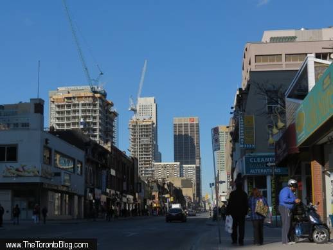
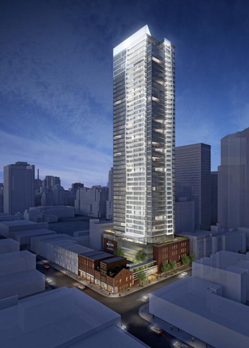
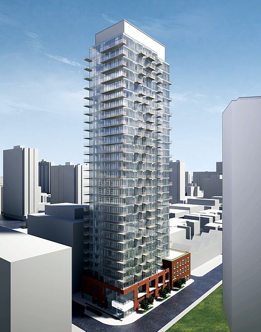
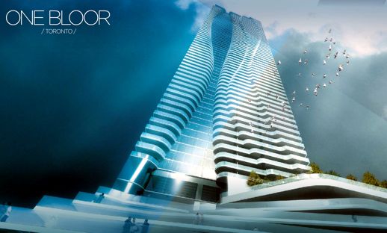
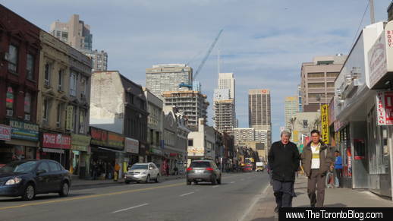
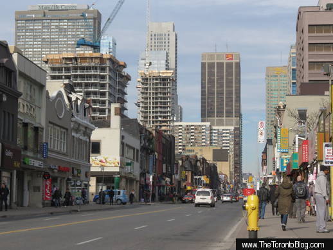
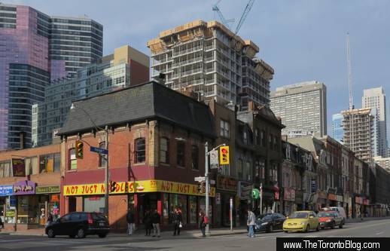
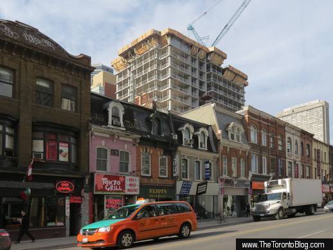
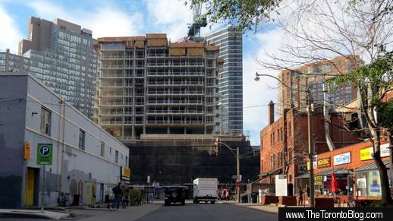

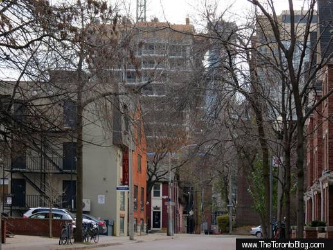
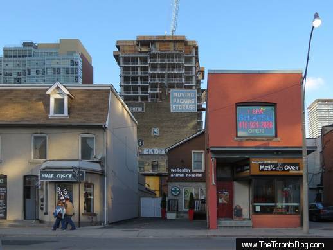
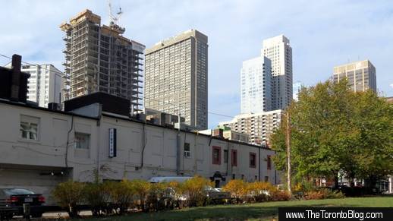
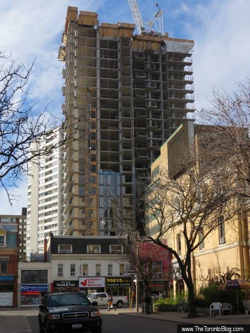
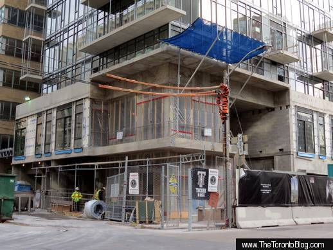
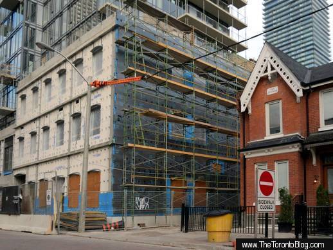
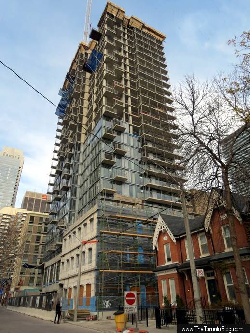
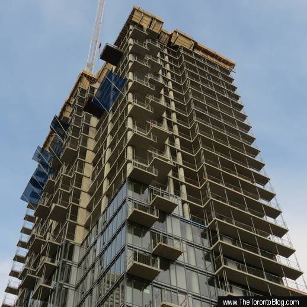
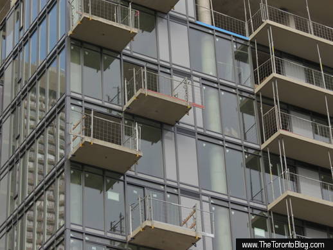
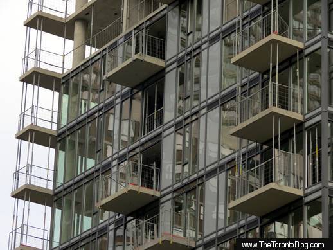
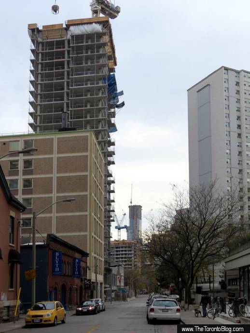
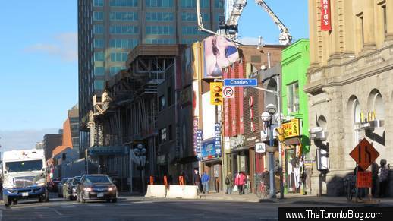
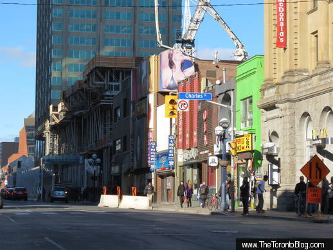
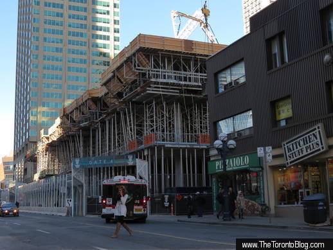
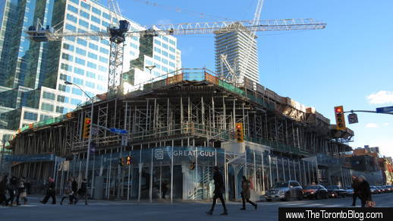

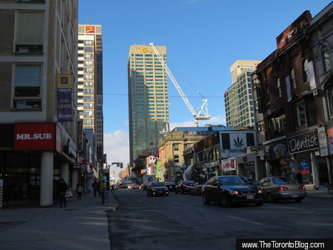
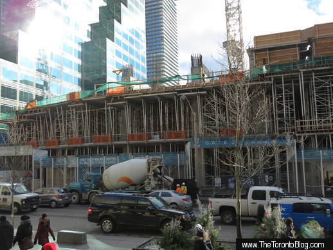
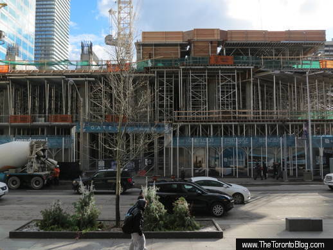
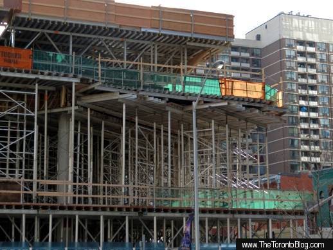
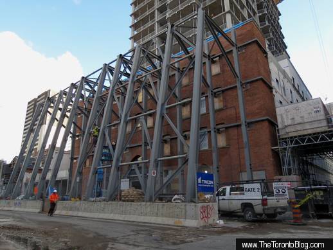
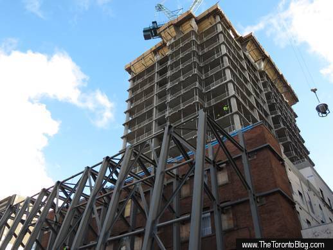
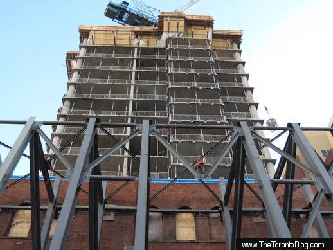
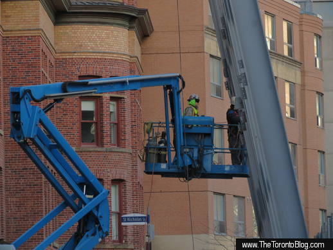
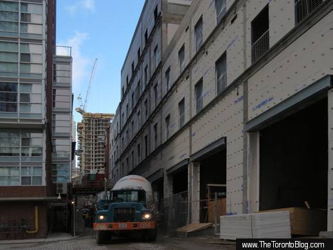
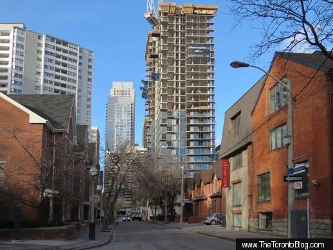
Guy : my condo is bigger that ur condo.
Other guy: no, my condo is bigger than ur condo.
Fucking developers. Way to ruin the charm and history of Yonge St.