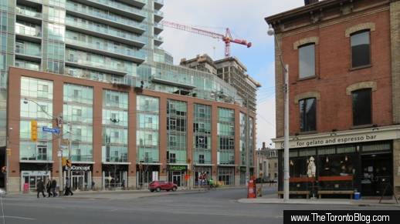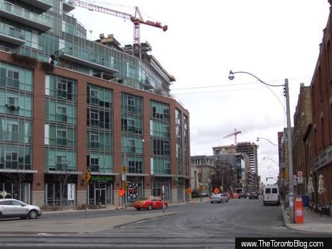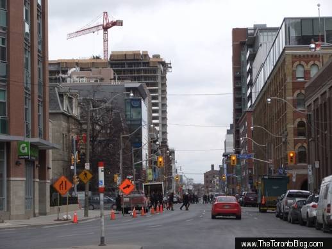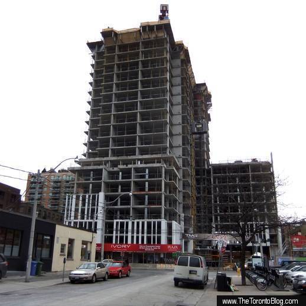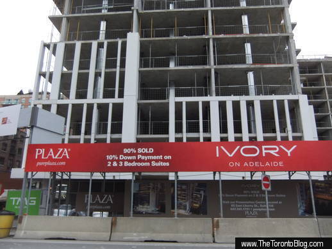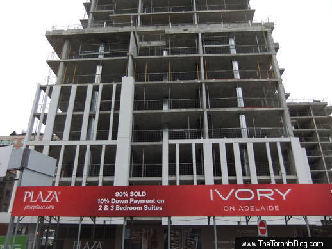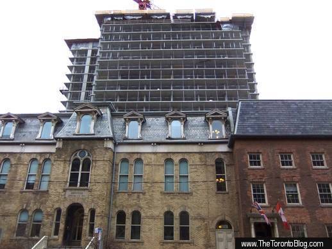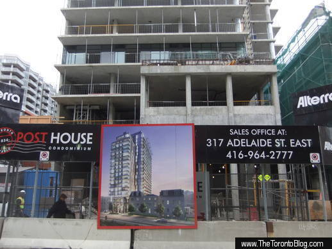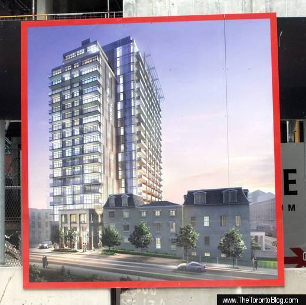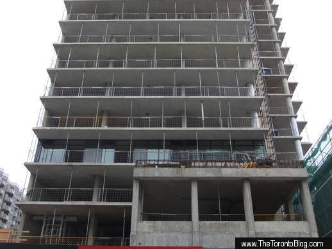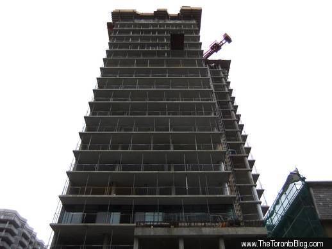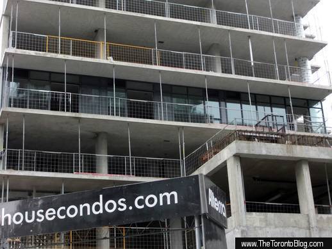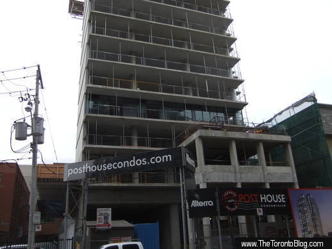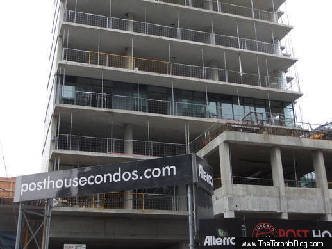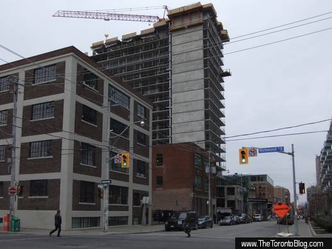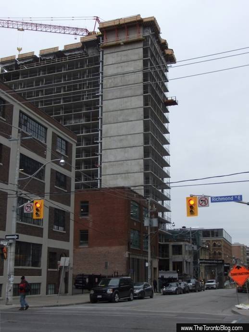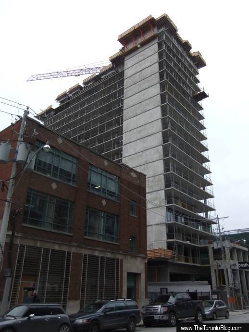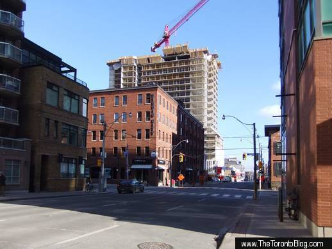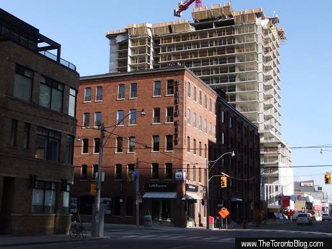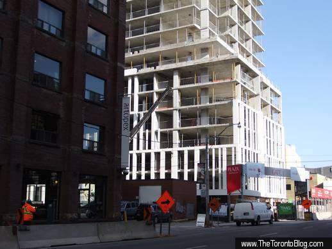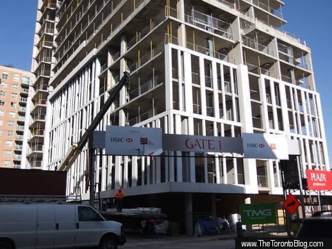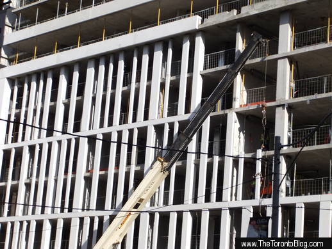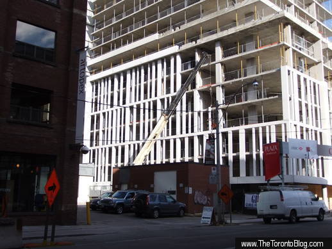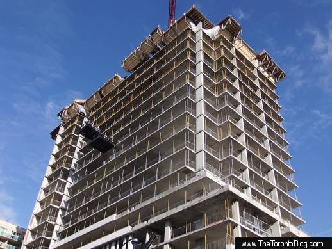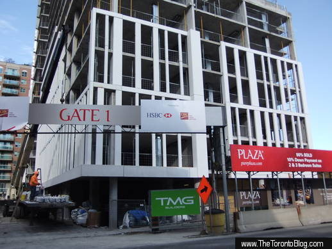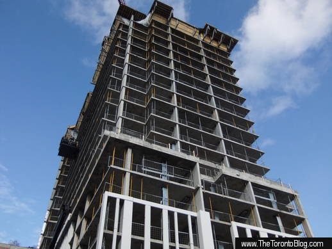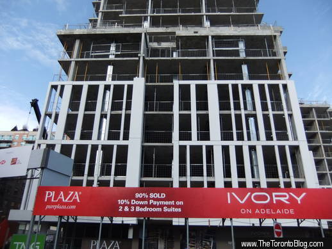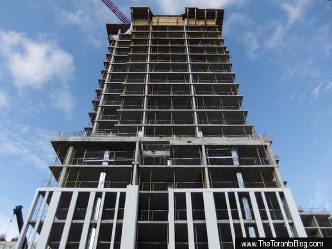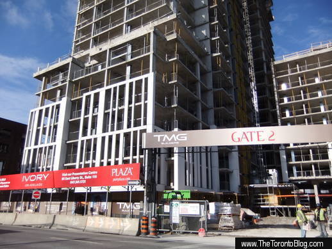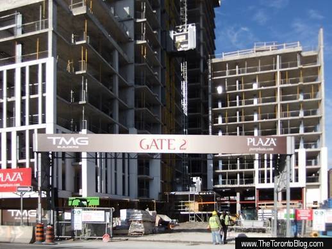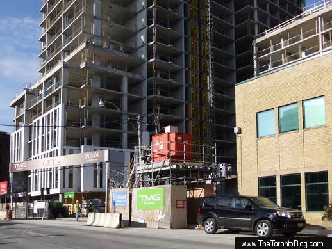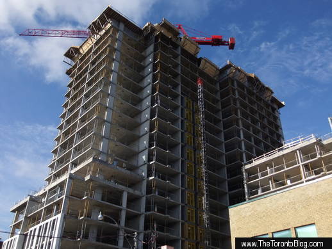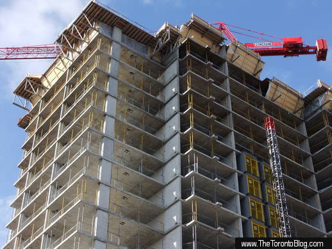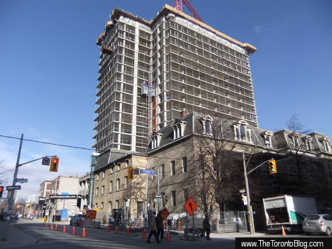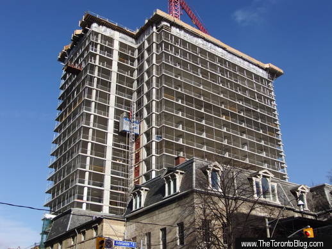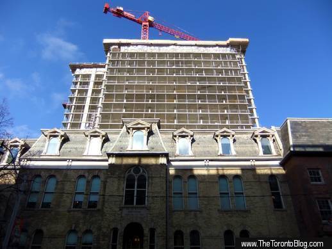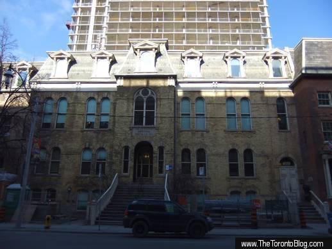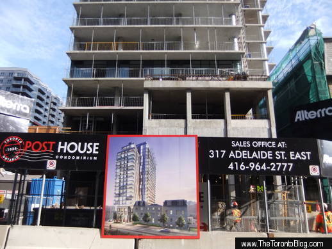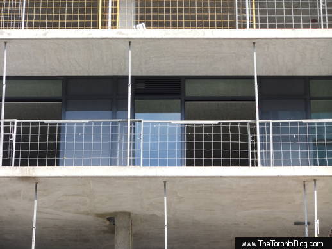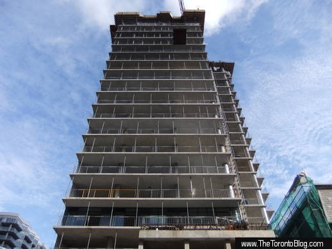December 12 2013: Looking toward the Post House condominium tower and its construction crane from St James Park on the west side of Jarvis Street, just below the Adelaide Street intersection. The building with green-tinted windows, at left, is part of the 3-year-old Vü condominium complex.
December 11 2013: Looking down Adelaide from Jarvis Street. The 21-storey Post House Condos tower is only partially visible since it is set back from the busy eastbound traffic artery, behind three historic buildings that face directly onto Adelaide Street. Two blocks east of Post House, the Ivory on Adelaide condo tower is going up considerably closer to the street.
December 11 2013: Another Jarvis Street view toward the Ivory on Adelaide condo construction. The St James campus of George Brown College occupies a number of buildings along Adelaide as well as elsewhere in the immediate vicinity.
Post House Condos
An Alterra Group project, Post House Condos is named after its location next to the north side of Toronto’s First Post Office at 260 Adelaide Street East, a National Historic site that dates from 1833. Designed by Wallman Architects, the condo tower overlooks two other noteworthy heritage properties on Adelaide, the Bank of Upper Canada building and the de la Salle Institute building.
Post House is situated near the corner of Adelaide and George Streets, only one block east of Jarvis Street. It’s in a highly convenient and accessible location just a short stroll from Old Town Toronto attractions like the St Lawrence Market and King East Design District, as well as just a short walk from the Financial District in the heart of downtown.
The new highrise stands directly across George Street from the 3-building Vü condominium complex that occupies much of the block bounded by Jarvis, Richmond, George and Adelaide Streets. The Vü buildings, which opened for occupancy over three years ago, rise 8, 15 and 24 storeys.
Ivory on Adelaide Condos
Ivory on Adelaide, meanwhile, is adding height and a bright contemporary look to the north side of Adelaide, just half a block east of Sherbourne Street — an area boasting numerous midrise apartments and condos as well as many lowrise brown brick buildings, many of which date to the 19th Century and currently house commercial, retail and institutional businesses.
A project of Plazacorp, Ivory was designed by Hariri Pontarini Architects,which also designed The Vü condo community a short distance down the street. With installation of the building’s white precast concrete cladding well underway, Ivory already stands out sharply from the brick buildings that characterize the local landscape.
More details about the Post House condo development, including photos of the adjacent heritage buildings, are available in my August 22 2012 post about the installation of the construction crane on the building site.
More information on the Ivory on Adelaide condo project, including renderings of the building and photos showing the site before construction commenced, is available in an August 26 2012 post.
Below are recent photos showing construction progress at both building sites on sunny and cloudy days during the past week.
December 6 2013: Looking toward the Ivory on Adelaide condo building from half a block to the south on Princess Street. Installation of the tower’s precast white concrete exterior is underway.
December 6 2013: A view of the building’s 7-storey podium
December 6 2013: Retail space will be provided on the building’s ground floor
December 6 2013: White precast concrete frames have been installed on nearly half of the 7-storey podium so far
December 6 2013: A view of the Post House Condos tower from Adelaide Street to its south. The building rises above three significant heritage buildings, including the de la Salle Institute building, left, and Toronto’s First Post Office at 260 Adelaide Street East, right.
December 6 2013: The southeast side of the Post House condo tower rises high above the historic Bank of Upper Canada building, situated on the corner of Adelaide & George Streets
December 6 2013: Hoarding protects the George Street sidewalk along the west side of the Post House construction site
December 6 2013: This illustration on the hoarding shows how the finished tower will look next to the Bank of Upper Canada heritage building next door
December 6 2013: A view of lower floors on the south side of the 21-storey tower
December 6 2013: Looking up the tower’s west side, from George Street
December 6 2013: Window and cladding installation is underway on the 4th floor
December 6 2013: Street level view of Post House Condos from the George Street driveway entrance to The Vü condominium complex
December 6 2013: Another view of the tower’s cladding installation
December 6 2013: Looking toward the north side of the Post House condo tower from the intersection of Richmond and George Streets
December 6 2013: Another view from half a block to the north
December 6 2013: Post House is book-ended by lowrise buildings
December 10 2013: Looking toward the Ivory on Adelaide construction site from Adelaide Street, just half a block west of Sherbourne Street
December 10 2013: Another view from the Adelaide & Sherbourne intersection
December 10 2013: The contemporary design and white precast concrete cladding make Ivory stand out from the dark brown brick building next door
December 10 2013: Adelaide Street view of the building’s southwest corner
December 10 2013: A construction crew installs sections of the podium’s white precast concrete cladding
December 10 2013: The precast frame has been installed on most of the podium’s west side so far
December 10 2013: Upper floor construction, viewed from the southwest
December 10 2013: One of the construction entrance gates on Adelaide Street
December 10 2013: Looking up the southwest corner of the tower
December 10 2013: A view of cladding installation progress on the south side of the tower podium
December 10 2013: Looking up Ivory on Adelaide’s south side
December 10 2013: Ivory on Adelaide construction viewed from the intersection of Adelaide and Princess Streets
December 10 2013: Looking toward the lower east wing of the building
December 10 2013: Construction viewed from the east, on Adelaide
December 10 2013: Looking up the east side of the tower
December 10 2013: Upper floors on the tower’s south and east sides
December 10 2013: Looking toward the Post House Condos building from the southwest, at the intersection of Adelaide and George Streets
December 10 2013: With two more residential floors to build, the tower is fast approaching its 21-storey final height
December 10 2013: South side of the tower viewed from Adelaide Street on a sunny but very cold afternoon
December 10 2013: A view of the de la Salle Institute heritage building on the south side of the Post House condo tower
December 10 2013: The west side of the Post House tower, on George Street. The sales office for the project is only half a block away on Adelaide Street.
December 10 2013: Some of the windows and cladding on the 4th floor, the only level on which the glass exterior has been installed so far
December 10 2013: Looking up the west side of the tower, from George Street





