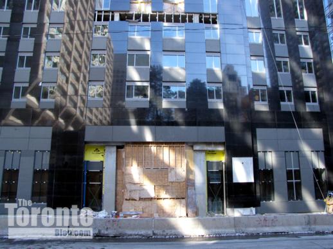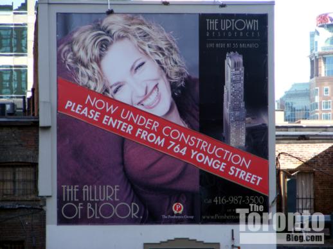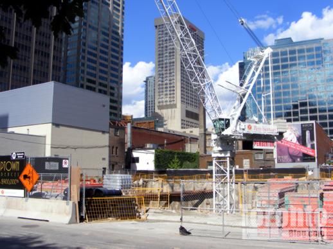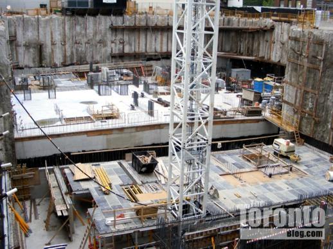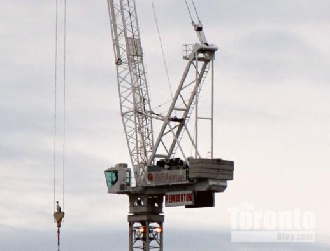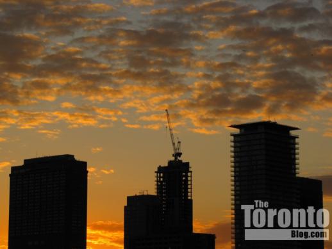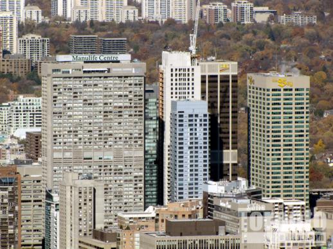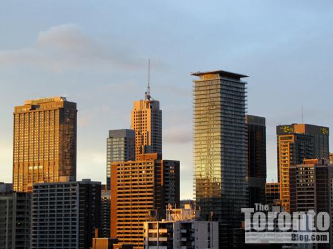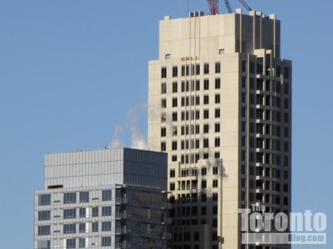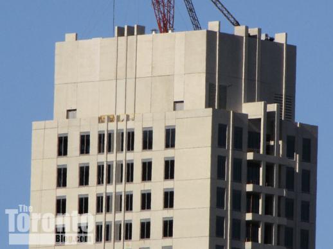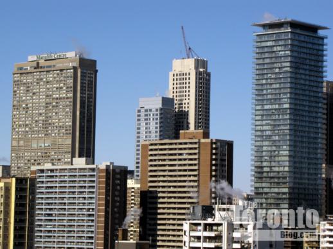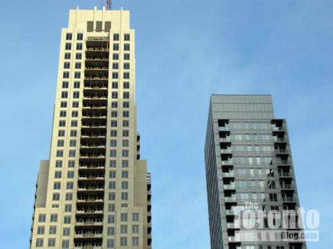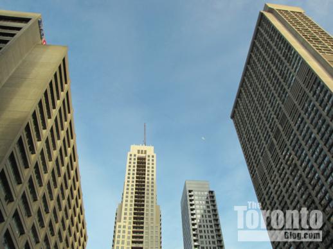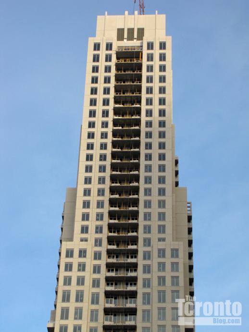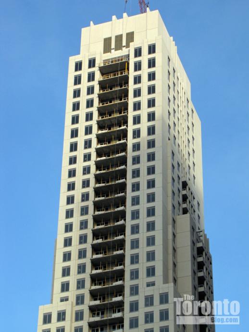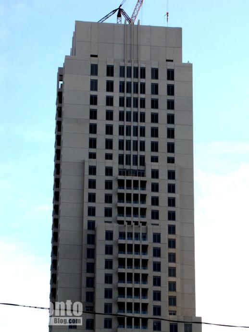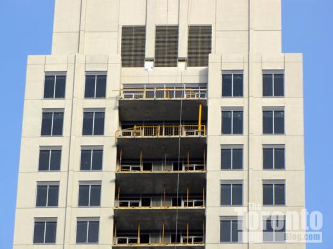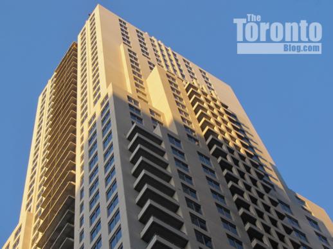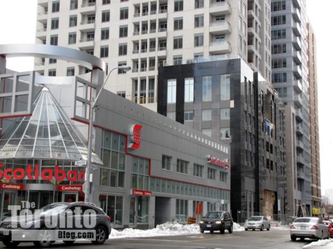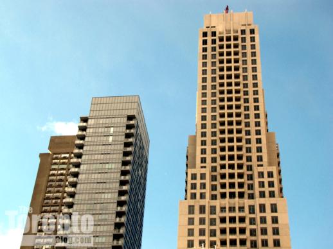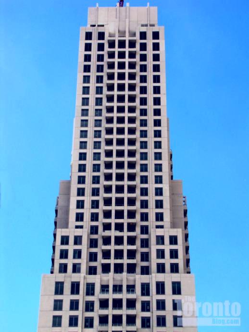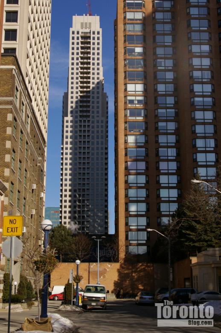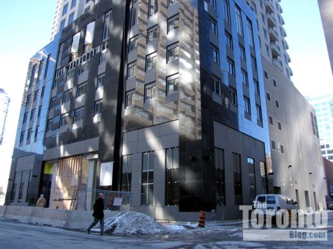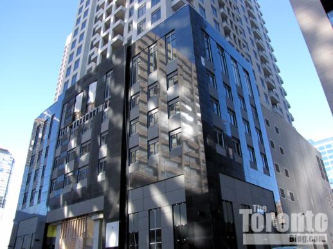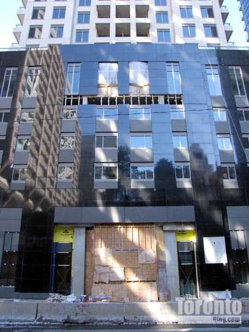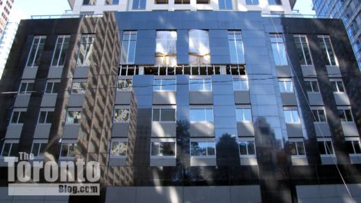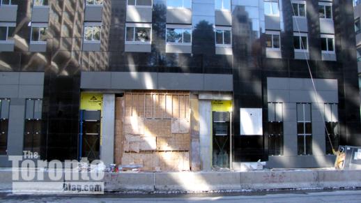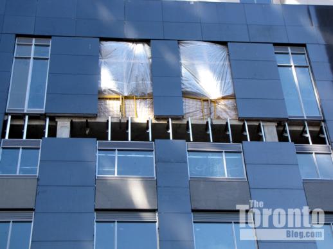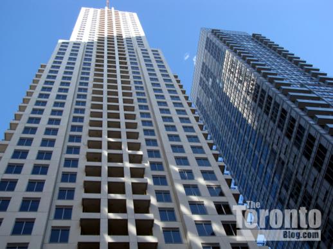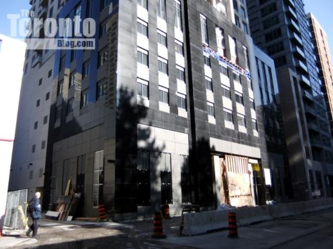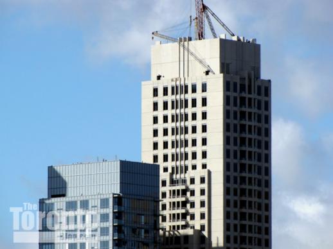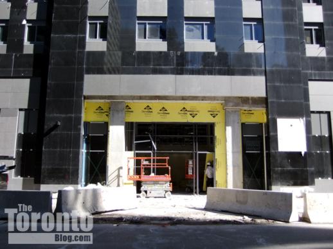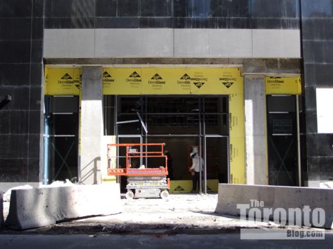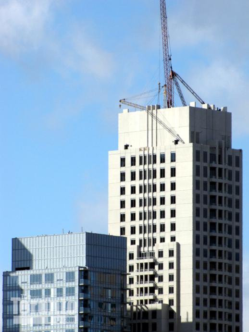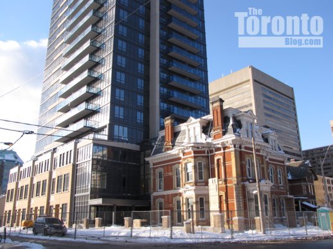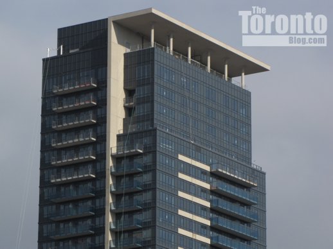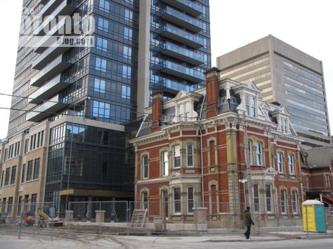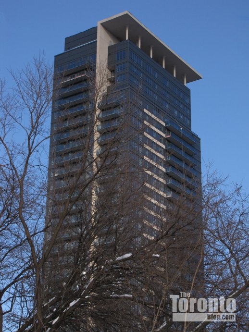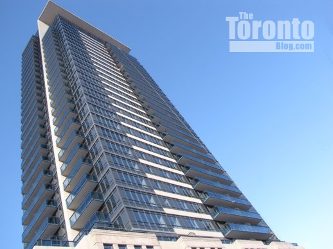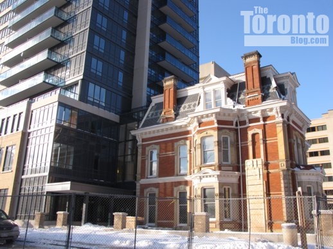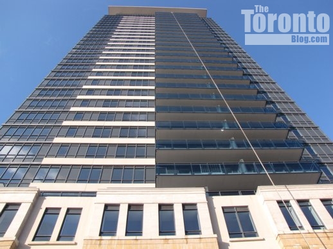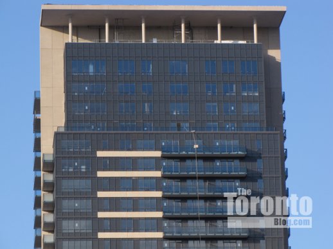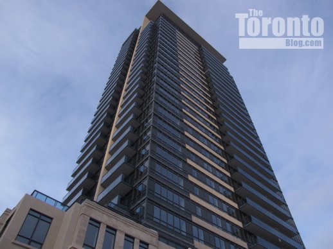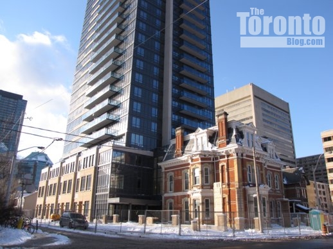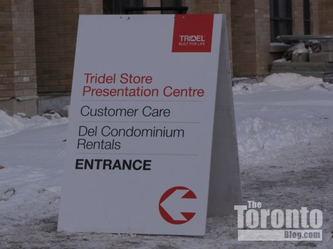The Uptown Residences condo tower on Balmuto Street February 23 2011
Deco darling: She’s waiting patiently for the installation of her main entrance, and the shiny black granite facade of her six-storey podium needs some polish and a few finishing touches. A small crane must be disassembled and removed from her rooftop, and concrete traffic barriers cleared off the street out front. But the belle of Balmuto Street looks like she will be ready for her big reveal to the Yorkville condo community very soon.
She is The Uptown Residences and, with her impressive 48-storey height and her elegant Art Deco-inspired design, she has already been cutting a distinctive silhouette on the city skyline for the past eight months. Now that her construction is winding down, I’m eager to see how she’ll look once she’s fully occupied and lit up at night. That shouldn’t be much longer.
Work has nearly finished on the exterior of the gracefully tapered tower, and tradespeople are inside, putting together the posh private residences and luxurious building amenities. From all accounts, the interiors will be opulent. But unless I win a lottery, or someone I know holds a lucky ticket, I’ll have to be content admiring this exclusive enclave from the outside.
However, I probably wouldn’t want to live there even if I could afford it. I like space and views, and The Uptown Residences is situated far too close, to my liking, to other condo and office towers.
The recently-constructed Crystal Blu condo building sits right next door to its south, with a service lane merely two vehicles wide separating the podiums of the two towers. The 51-storey Manulife Centre stands directly across the street to the west, the Yonge & Bloor office towers are one block to the northeast, and the 70-storey One Bloor condo tower will be built only one block away to the east.
But maybe it’s just me who doesn’t like living in such close quarters. Since almost all of The Uptown’s 300 suites have been sold (a few upper-level units are supposedly still available), there’s obviously plenty of people who don’t mind having company close by.
A project of The Pemberton Group, The Uptown Residences was designed by Toronto’s Burka Architects Inc.
Below are some of the photos I have taken of the tower during the past two and a half years of construction.
November 13 2007: The “Uptown girl” billboard on the building site
August 6 2008: Construction of the tower foundation is well underway
September 28 2008: A south view of the side-by-side foundations under construction for The Uptown Residences, left, and Crystal Blu
March 15 2010: The crane that built The Uptown Residences
July 20 2010: A sunset view of the crane atop The Uptown Residences
November 2 2010: CN Tower view of The Uptown Residences
December 5 2011: The Uptown Residences on the Yorkville skyline
January 24 2011: The Uptown and its shorter neighbour, Crystal Blu
January 24 2011: Southeast view of The Uptown’s upper floors
January 24 2011: The Uptown and some of its highrise neighbours
January 29 2011: West view of The Uptown and Crystal Blu
January 29 2011: From this unusual perspective on the west side of Bay Street, the Manulife Centre towers (left and right) appear to completely dwarf The Uptown Residences and Crystal Blu condo towers
January 29 2011: Balconies under construction on the tower’s west side where two external construction elevators had been installed
January 29 2011: Southwest view of The Uptown Residences
January 29 2011: North side of the tower viewed from Yorkville Avenue. Not quite sure why, but I find the tower’s north profile to be considerably less attractive than its east, south and west sides.
January 29 2011: Some of the west side balconies under construction
January 29 2011: The tower’s top floors catch some late afternoon sunshine
February 12 2011: Bloor Street view of the Uptown Residences podium
February 12 2011: Yonge Street view of Crystal Blu and The Uptown Residences
February 12 2011: Another Yonge Street view of the condo tower’s east side
February 15 2011: Sultan Street view of the condo tower’s west side
February 23 2011: Balmuto Street view of the granite-clad condo tower podium
Another view of the six-storey black and grey podium
February 23 2011: Facade still needs some finishing touches
The Manulife Centre building on Bloor Street reflects on the Uptown’s facade
February 23 2011: A construction worker literally at the end of his rope!
February 23 2011: Some gaps on the granite facade
February 23 2011: The Uptown Residences and Crystal Blu condo tower
February 28 2011: The podium viewed from the northwest side of Balmuto Street
March 2 2011: The crane atop the tower will be disassembled and removed soon.
March 2 2011: Construction workers building the main entrance on Balmuto St.
March 2 2011: I have read that the entrance will have a revolving door
March 2 2011: Another view of The Uptown Residences and Crystal Blu towers





