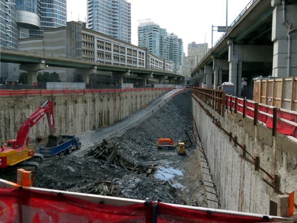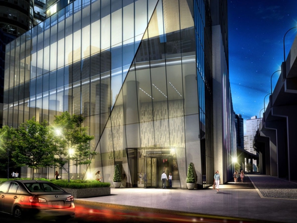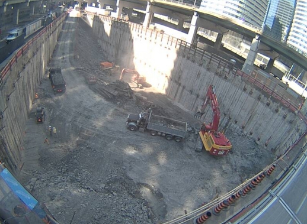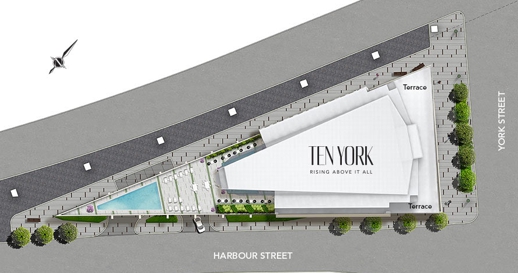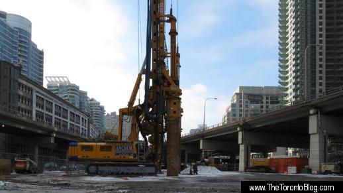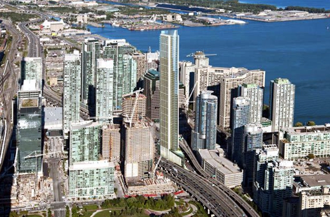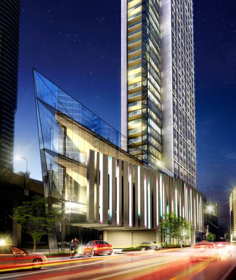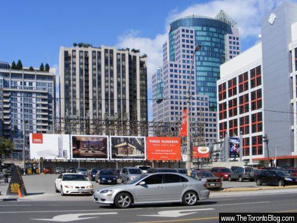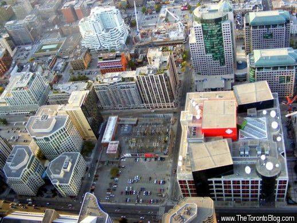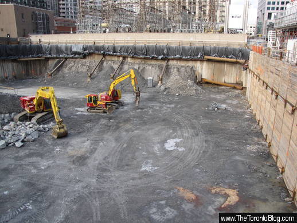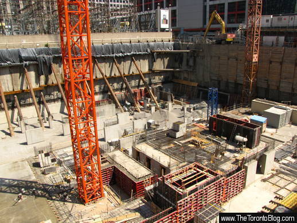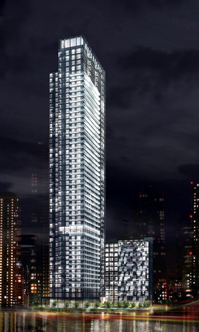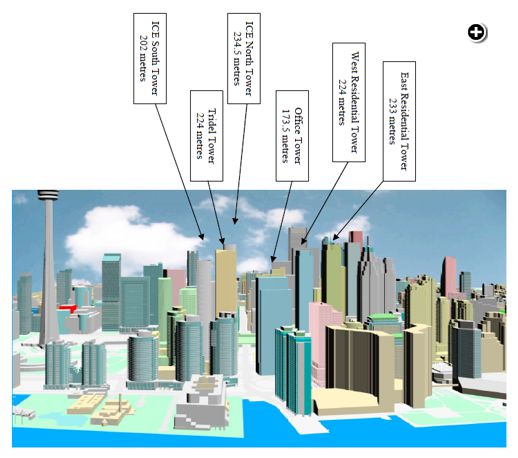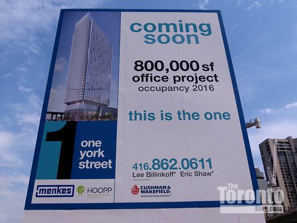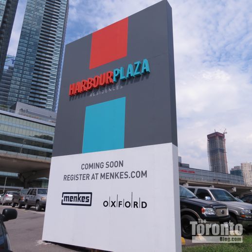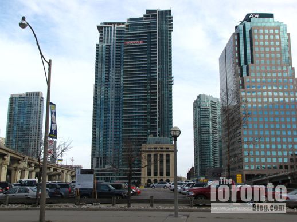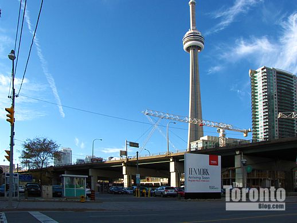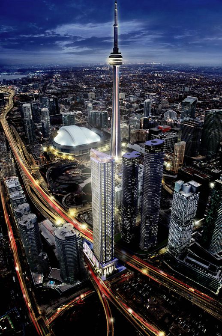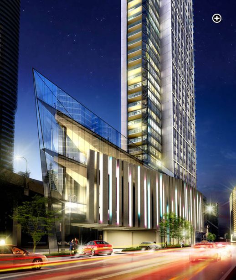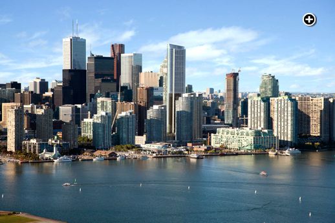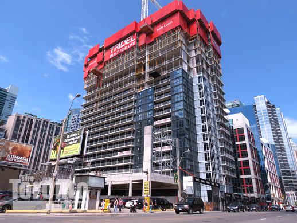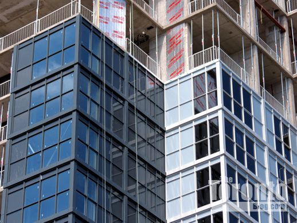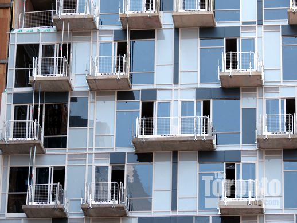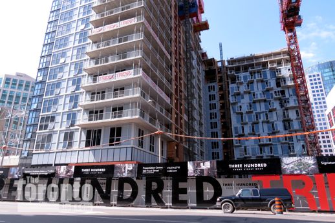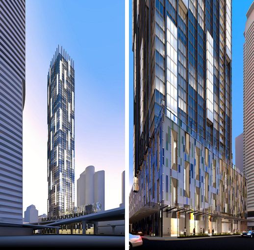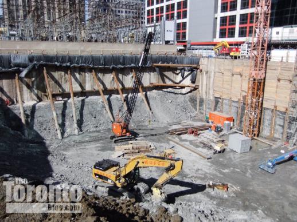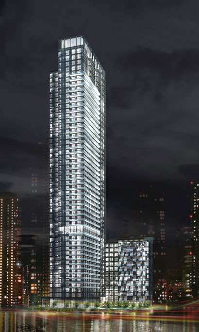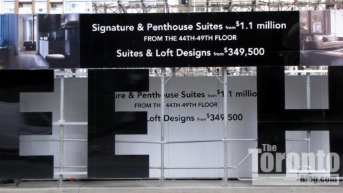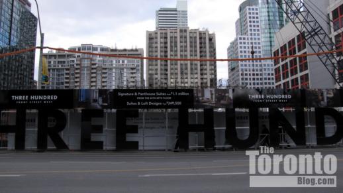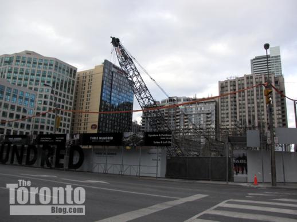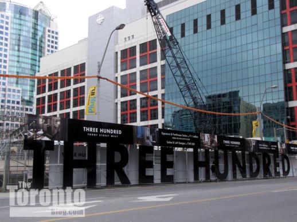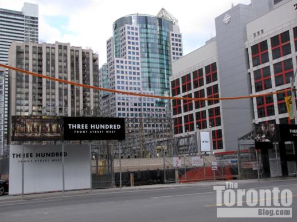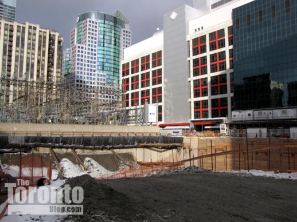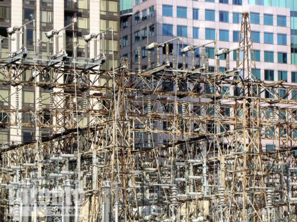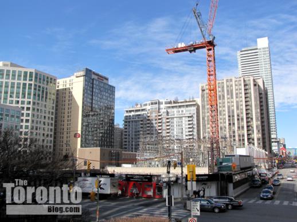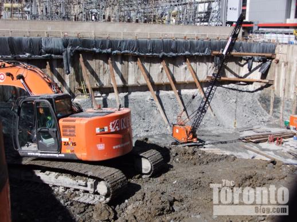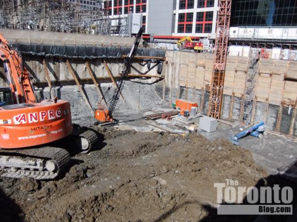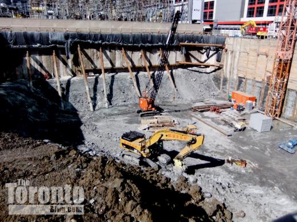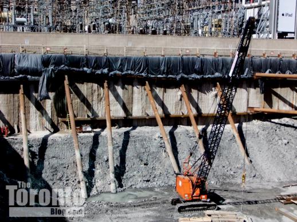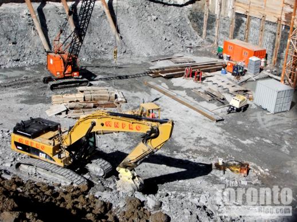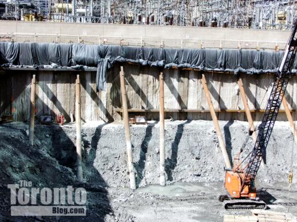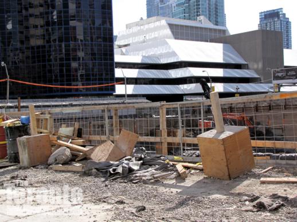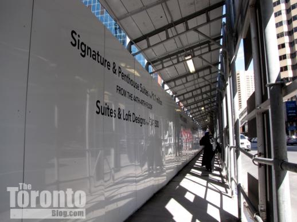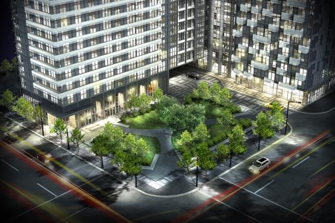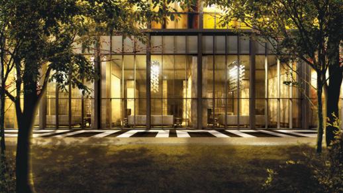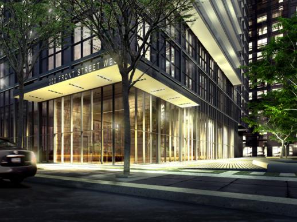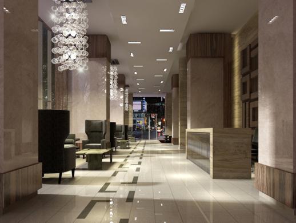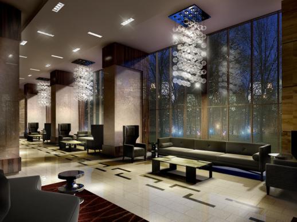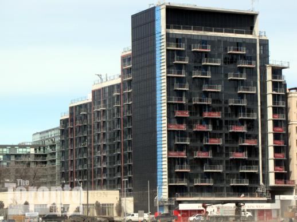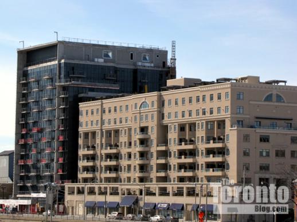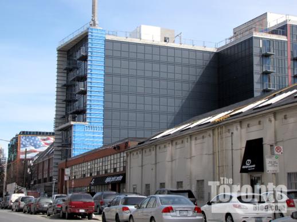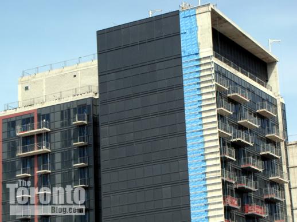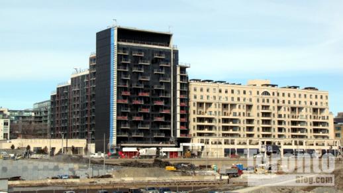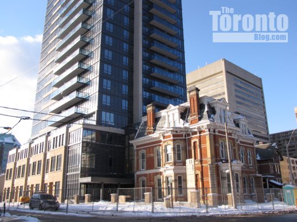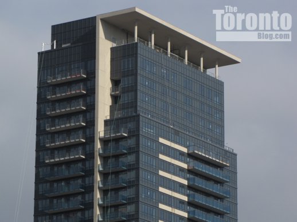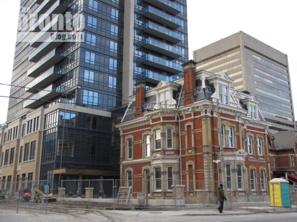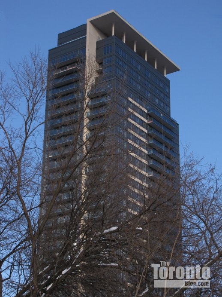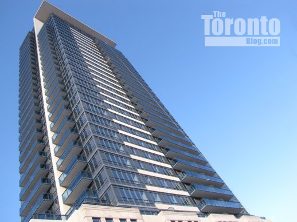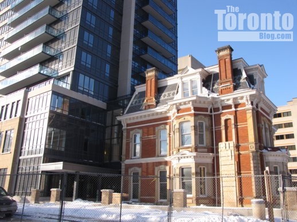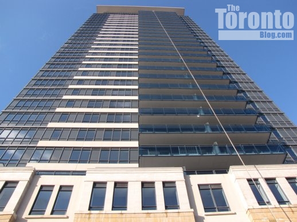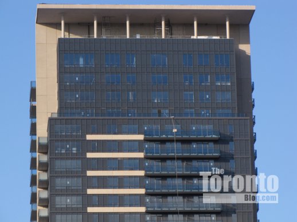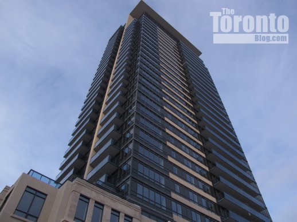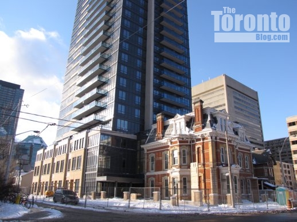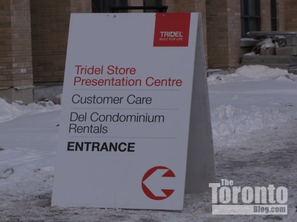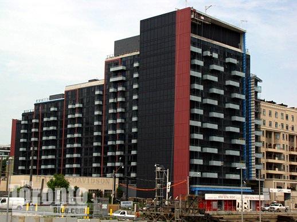
July 17 2011: Rêve King West viewed from Bathurst Street. The building extends from Front Street all the way north to Niagara Street.
Three streets, five projects: Last week I profiled five different development projects in Part 1 of my Neighbourhood Watch focus on the King & Bathurst area: Lofts 399 on Adelaide Street West, plus Victory Condos, Fashion House Condos, Six50 King West and Thompson Residences — all on King Street between Spadina Avenue and Bathurst Street. Today, Part 2 takes a look at another five projects on three separate streets in the same area.
Rêve King West
Construction is nearing completion on this midrise Tridel condominium project at 560 Front Street West between Bathurst and Portland Streets. According to the Rêve King West website, occupancy has been tentatively scheduled for this fall. Many floorplans have sold out; however, the website indicates there is still availability for a $341,000 1-bedroom + den in 650 square feet, a 970-square-foot 3-bedroom priced from $535,000, and several “Dream Collection” suites offering anywhere from 1,030 to 1,55 square feet of living space, at prices between $590,000 and $890,000.
Even with construction winding down, I’m still ambivalent about the building’s design. Rêve does have some striking design features that I like — especially the red trim highlights on the black cladding, and the opaque white balcony panels which really make the building stand out. Yet that’s also what I don’t like about Rêve: it stands out too much. The building’s sheer size seems completely wrong for the location since it totally dominates the block and overwhelms all of its next-door neighbours. It has an ominous, hulking appearance and, particularly when viewed from either the east or west side, looks far too big and way too black. I would hate to live in one of the townhouses at Portland Park Village and have that vast black building looming next door.
Photos of earlier stages of Rêve’s construction progress can be viewed in my April 14 2011 post and my January 21 2011 post.
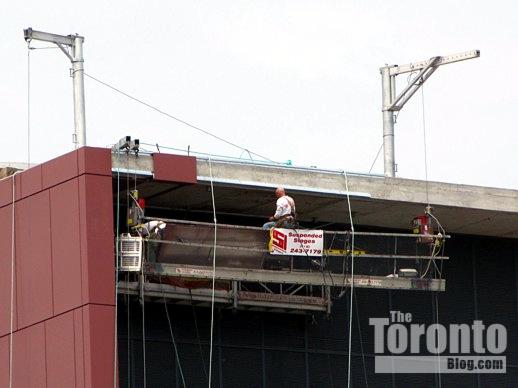
June 21 2011: Workers install panels at the top of Rêve’s south side
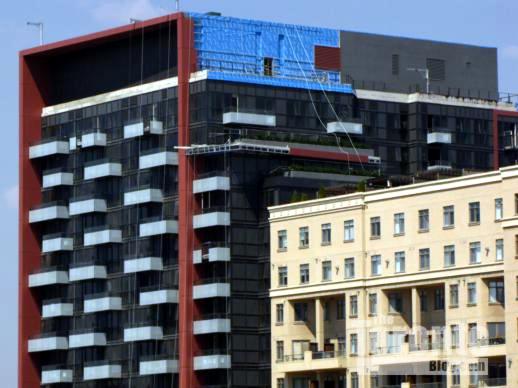
July 17 2011: Rêve dwarfs the Portland Park Village condo complex immediately to its east at 550 Front Street West
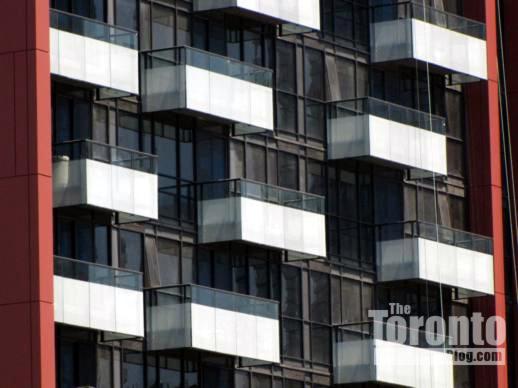
July 17 2011: Balconies on Rêve’s south facade above Front Street
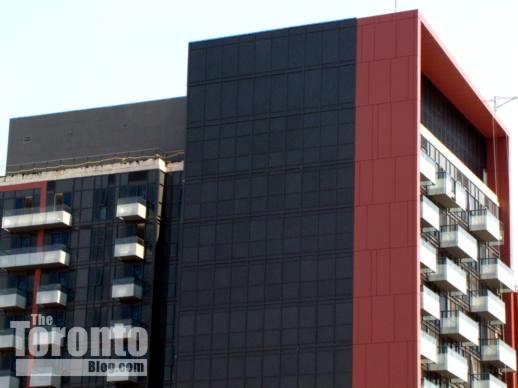
July 17 2011: Bathurst Street view of the upper south and west walls
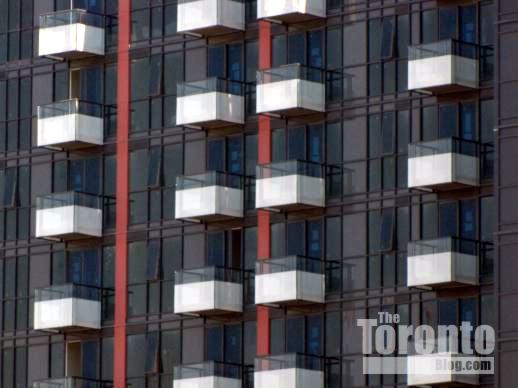
July 17 2011: Balconies along part of Rêve’s extensive west wall
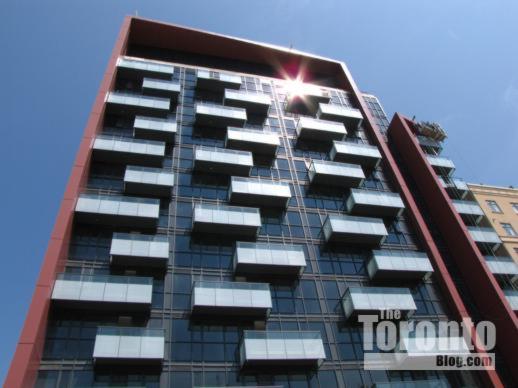
July 20 2011: A window on the upper south facade catches some sun
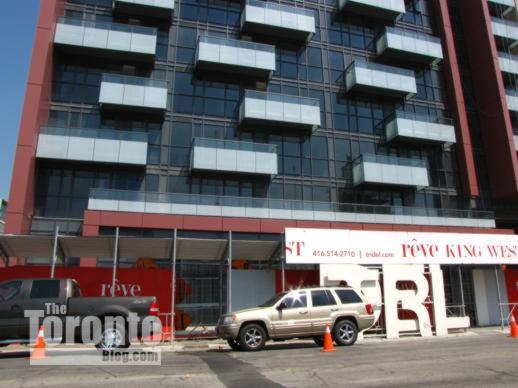
July 20 2011: A street-level view of Rêve’s south side
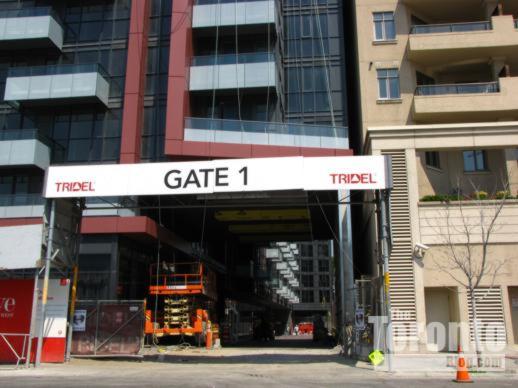
July 20 2011: This private driveway off Front Street leads to the lobby entrance
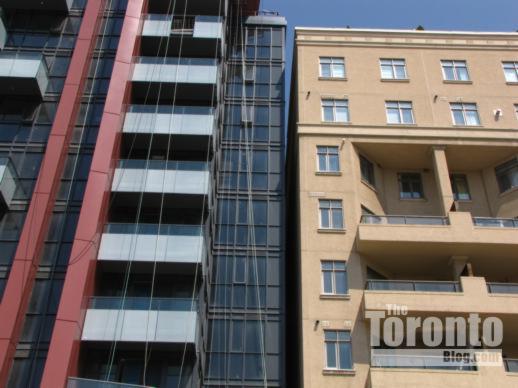
July 20 2011: Rêve rises only inches away from the Portland Park Village condos
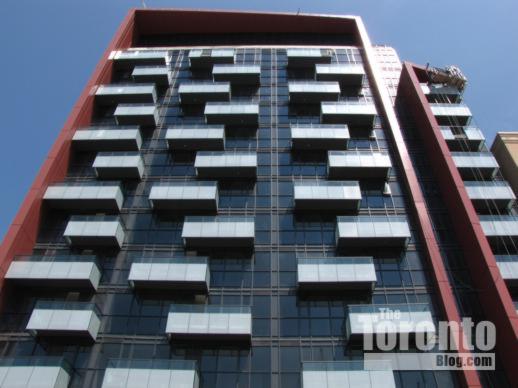
July 20 2011: Looking up the building’s south face
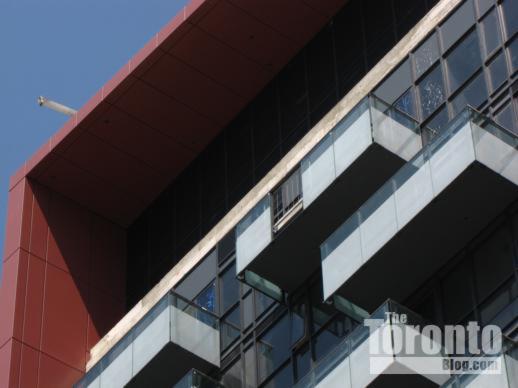
July 20 2011: Some balconies are still missing panels …
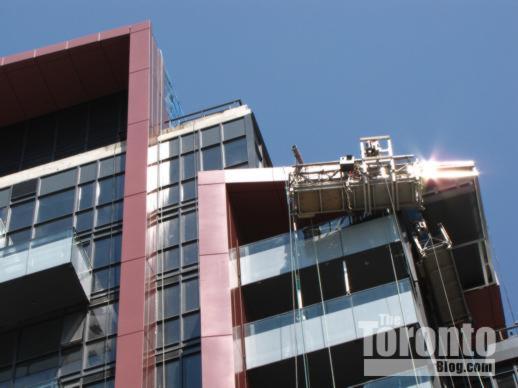
… while other parts of the exterior await their own finishing touches
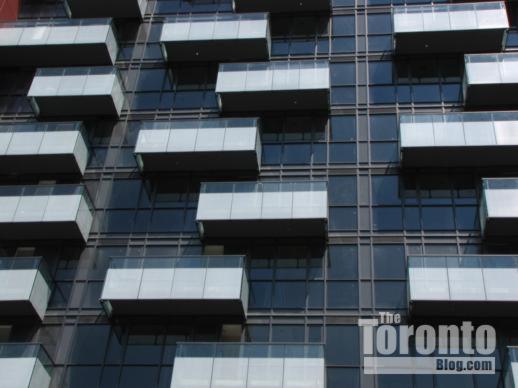
July 20 2011 : Balconies on the south side of the building
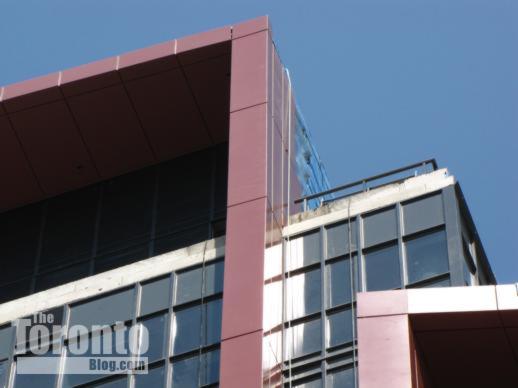
July 20 2011: Looking up at the southeast corner of the building
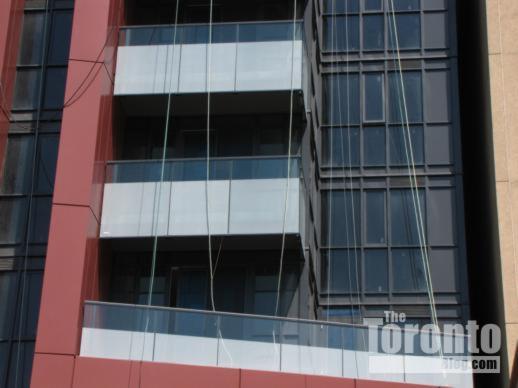
July 20 2011: Ropes for swing stages dangle down the building’s south side
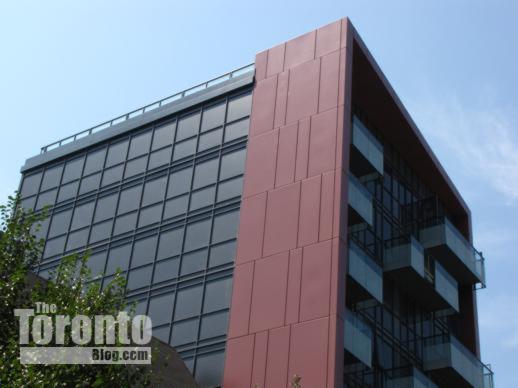
July 20 2011: Rêve’s upper northeast floors viewed from Niagara Street
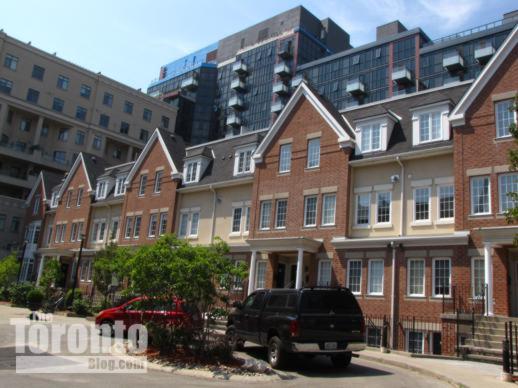
July 20 2011: Rêve looms behind the Portland Park Village townhouses
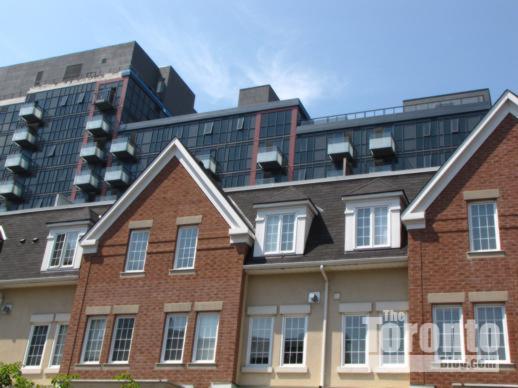
July 20 2011: Rêve viewed from the driveway for Portland Park Village
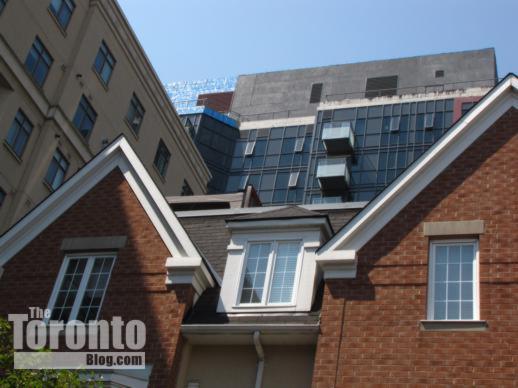
July 20 2011: The Portland Park Village midrise building (left) and Rêve tower above the four-level townhouses nestled below
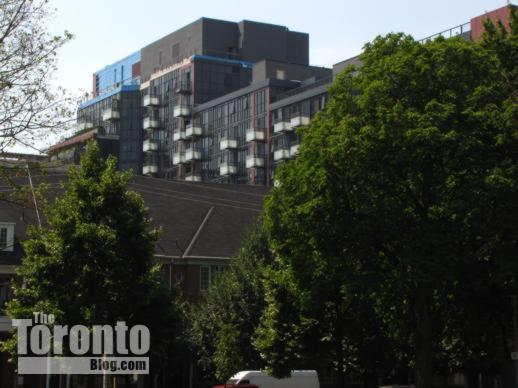
July 20 2011: Rêve rises above the townhouses at Portland Park Village in this view from Victoria Memorial Park
Condo development proposal for Front & Bathurst
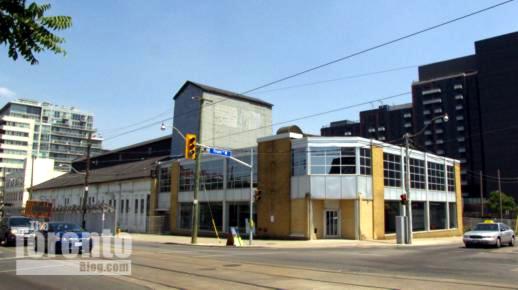
July 17 2011: A proposed four-building condo development site on the northeast corner of Bathurst and Front Streets. The new Rêve King West condo building (right rear) stands immediately next door to the east.
A rezoning application was recently filed with the city to construct a four-building residential community with nearly 1,000 condos at the northeast corner of Bathurst and Front Streets, right next door to the new Rêve King West condos profiled above. The June 30 2011 redevelopment proposal for 578 Front Street West encompasses a group of properties with frontage on Niagara, Bathurst and Front Streets. The plan calls for a mixed-use development with 970 residential units in four buildings ranging in height from 4 to 22 stories. There would be street-level retail space, along with 960 parking spaces in an underground garage.
The site itself has an intriguing history going back more than 150 years. In the late 1800s, the land was used as a coal and wood yard, and then became home to the Doty Engine Works machinery-building plant. Bertram Engine Works subsequently acquired the property, where it manufactured engines and boilers for its nearby shipyard. For a time, it was the location of a brick press manufacturer, and during the First World War operated as a munitions factory. Over the decades that followed, the land and buildings were occupied by a variety of different businesses, including the Rock Oasis indoor climbing gym which operated there until it relocated in June. (The property’s history is outlined in extensive detail and photos in a June 21 2011 post by Toronto blogger Nathan Ng. A shorter account of Mr. Ng’s historical essay can be read in The Architourist column by Dave Leblanc in the July 15 2011 Globe and Mail.)
Below are pictures of the development proposal notice as well as recent photos of demolition activity on the site.
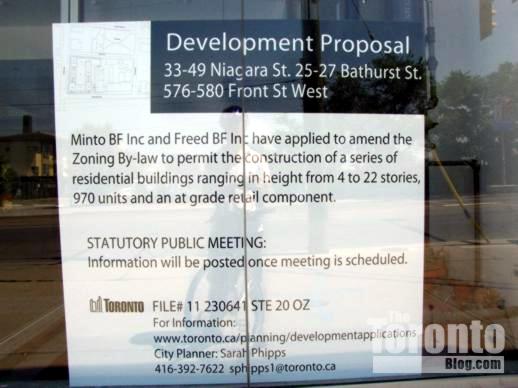
The development proposal sign on the property
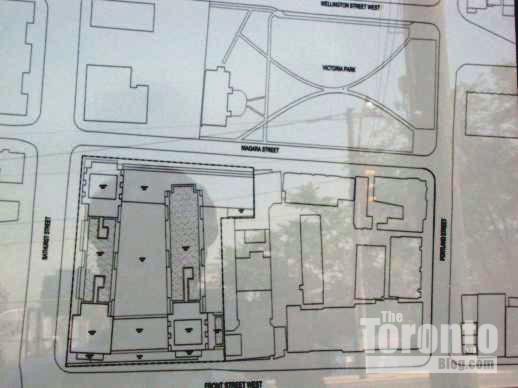
Site plan illustration on the development proposal sign
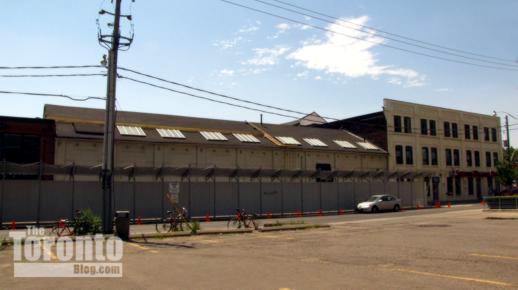
July 17 2011: Hoarding surrounds buildings at 33 – 49 Niagara Street that will be demolished to make way for the condo development
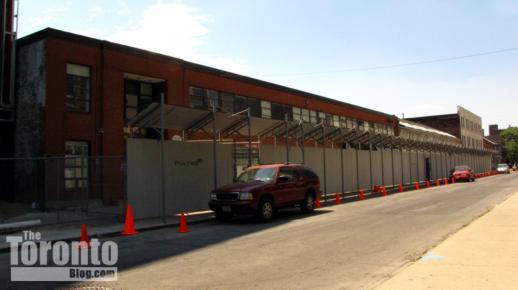
July 17 2011: The buildings at 33 – 49 Niagara Street, viewed from Victoria Memorial Park looking west toward Bathurst Street
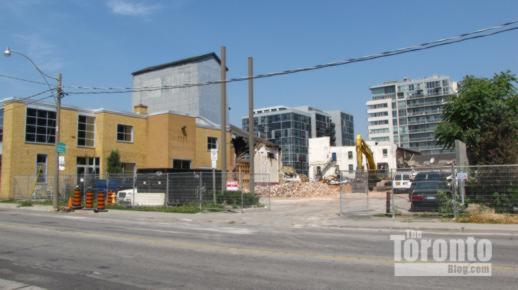
July 20 2011: Demolition activity at the 578 Front Street West condo development site, viewed here from Front Street looking northwest toward Bathurst Street.
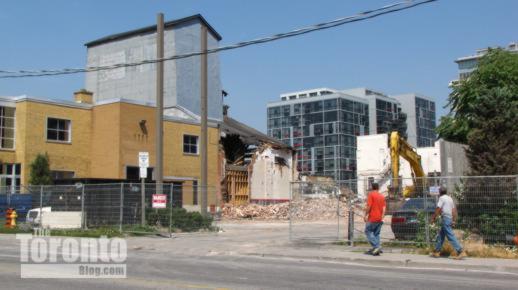
July 20 2011: From the late 1890s until 1940, the buildings on this site were home to several different machinery manufacturing companies.
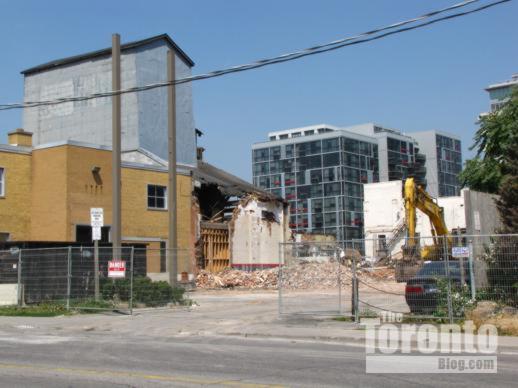
July 20 2011: This building was the downtown Toronto location of the Rock Oasis indoor climbing gym for 13 years until the business relocated in June.
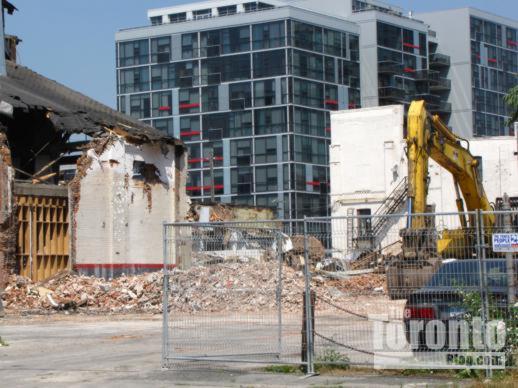
July 20 2011: Four buildings will range from 4 to 22 storeys tall
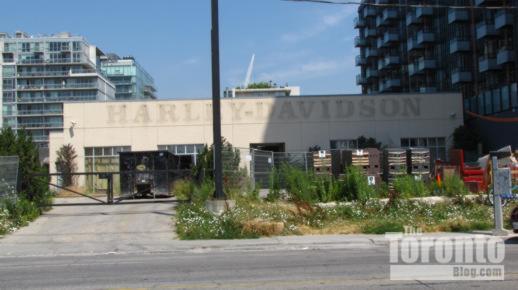
July 20 2011: The former downtown Toronto Harley-Davidson dealership occupies the eastern end of the proposed condo development site
Minto 775 King West
A project of Minto Group Inc., this development is currently under construction on a large site at the southwest corner of King and Tecumseth Streets. Designed by Hariri Pontarini Architects, the 16-storey building has a variety of floorplans for studio, 1-, 2- and 3-bedroom suites that vary in size from 542 to 1,425 square feet and in price from $356,800 to $639,800. Suites in “The Penthouse Collection” range from an 821-square-foot 1-bedroom unit costing $580,800 to an 1,866 2-bedroom going for $1,288,800. Retail space will occupy the ground level of the five-storey podium along King Street. Below are recent photos showing construction progress on the site. Further information about the building design is available on the Harini Pontarini webpage for the Minto 775 King West project.
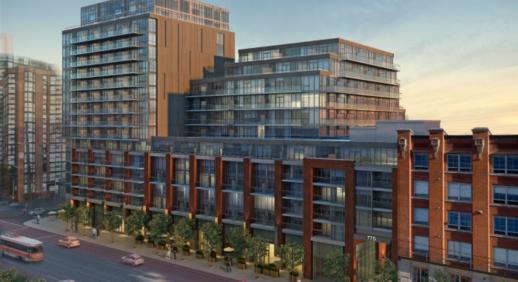
From the Minto 775 King West condo website, an artistic rendering of the Hariri Pontarini-designed building
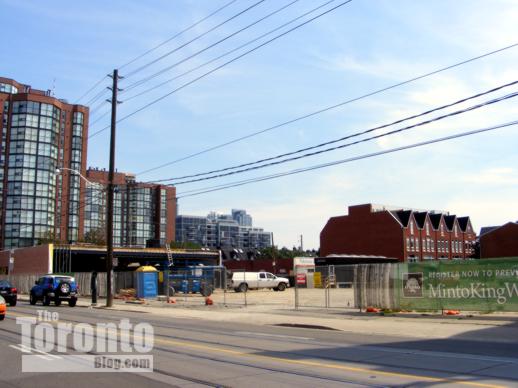
August 23 2008: The Minto 775 King West location before construction commenced, looking southeast from King Street toward Tecumseth Street
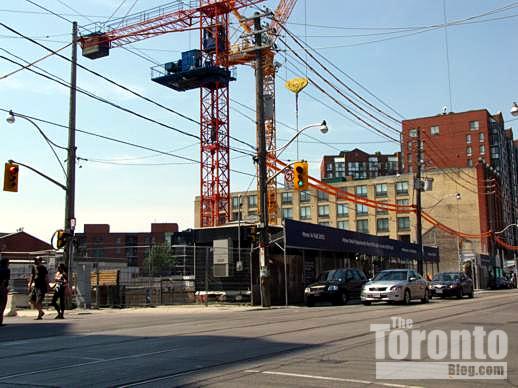
July 20 2011: West view toward the condo site at King & Tecumseth Streets
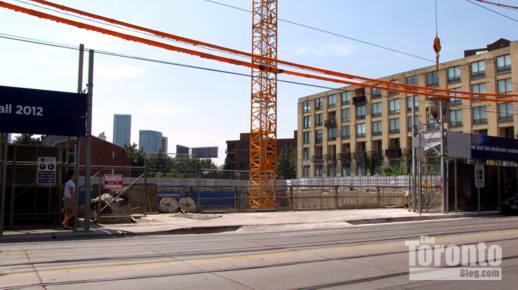
July 20 2011: One of two cranes on the construction site, viewed here from the sidewalk on the north side of King Street
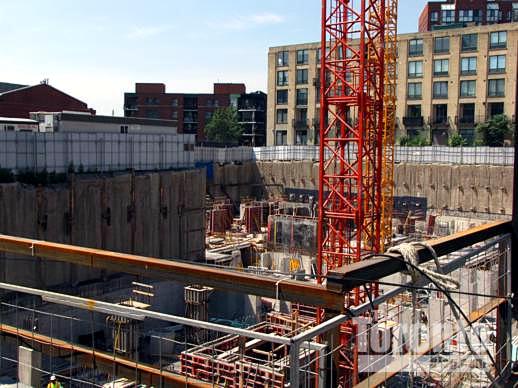
July 20 2011: Overlooking the L-shaped excavation from the NE corner
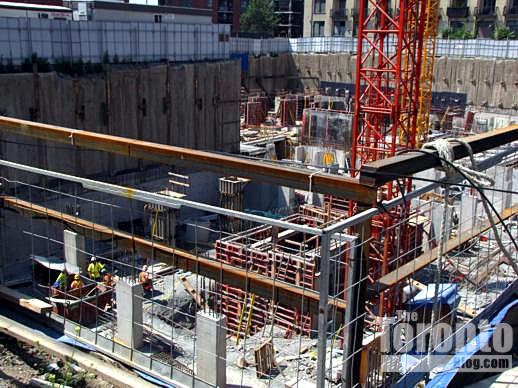
July 20 2011: Construction activity several levels below Tecumseth Street
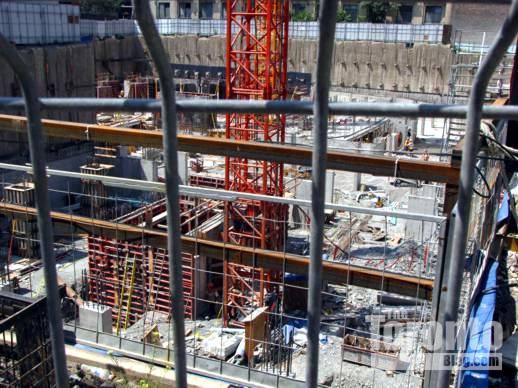
July 20 2011: Underground levels take shape near the northeast corner
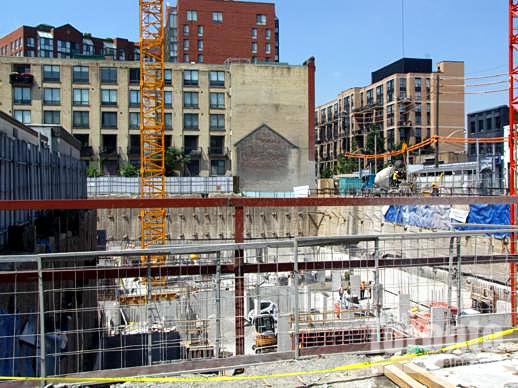
July 20 2011: Looking west from the Tecumseth Street side of the property
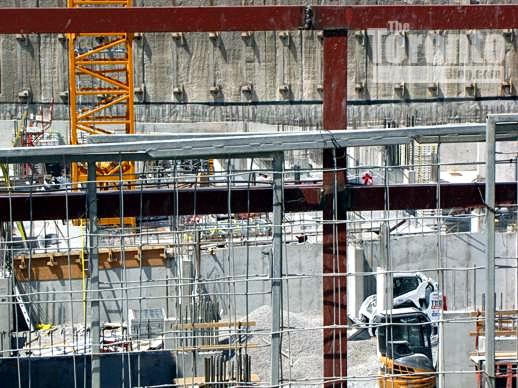
July 20 2011: Walls taking shape four levels below street grade
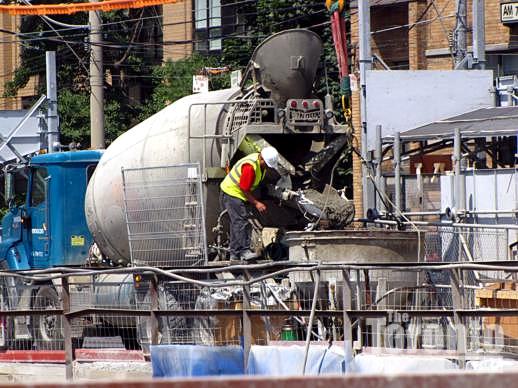
July 20 2011: Concrete delivery at the King Str. construction entrance
400 Wellington
This midrise building on Wellington Street just west of Spadina Avenue is a project of DesignSorbara, a family-owned and operated design development company. It’s essentially two buildings in one, with a 10-storey wing in front and a 12-storey section in back. The complex also blends two distinct architectural styles: The front building was inspired by the reddish-brown warehouses in the surrounding neighbourhood, while the rear structure features “a mid-1900s-inspired horizontal layout of windows and masonry,” according to the 400 Wellington website.
Below are construction progress photos I snapped during June and July. Photos of earlier stages of construction can be viewed in my February 27 2011 post and in my January 17 2011 post.
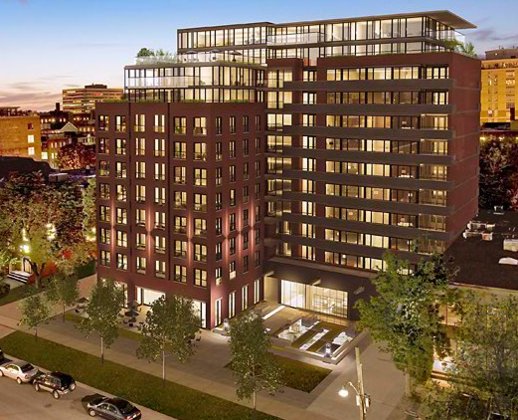
This artistic rendering of the 400 Wellington condo buildings appears on the condo project website
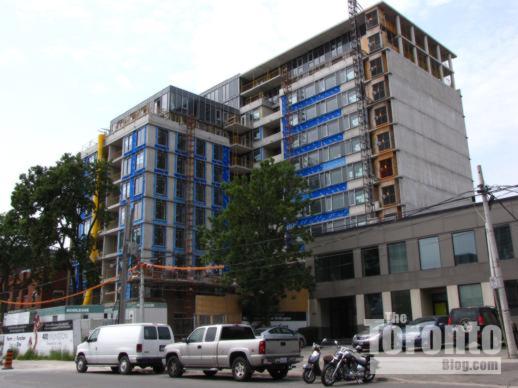
June 21 2011: 400 Wellington viewed from the southeast end of the block
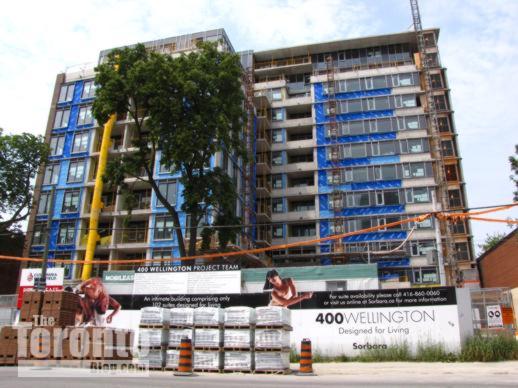
June 21 2011: The front wing (left) stands 10 storeys; the rear section 12
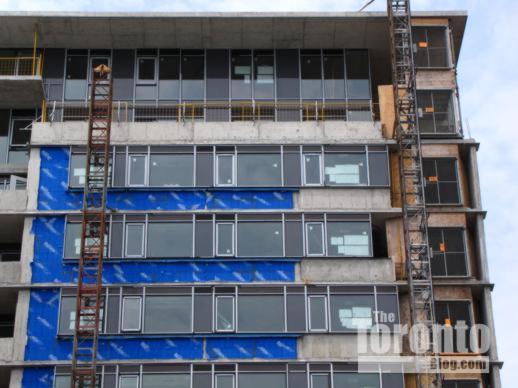
June 21 2011: A closer view of the five upper levels of the rear building section
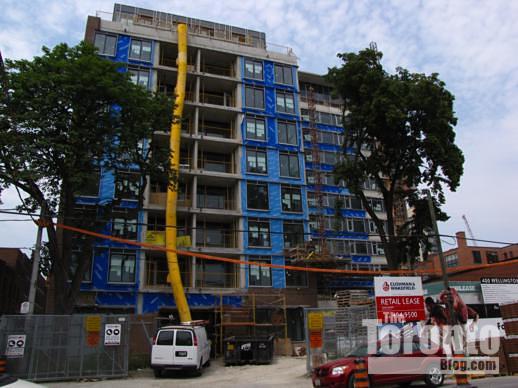
June 21 2011: Construction progress on the southwest side of the building
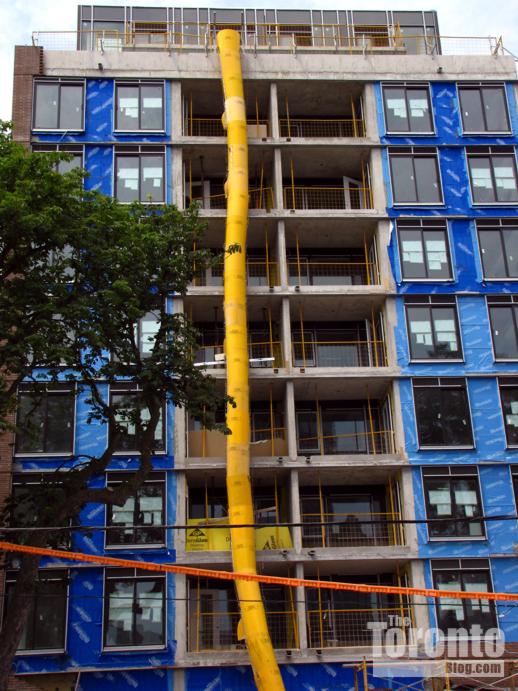
June 21 2011: A yellow construction garbage chute stands out against the blue insulation on the exterior wall of the front wing
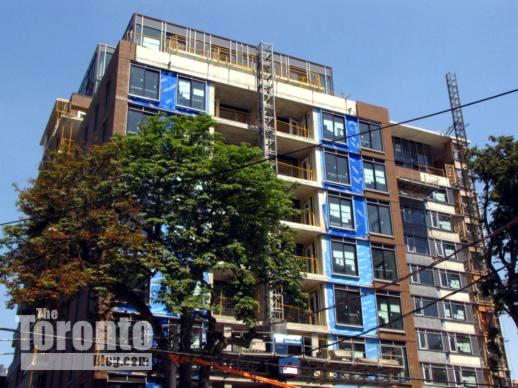
July 17 2011: Brickwork has been installed on much of the building’s exterior
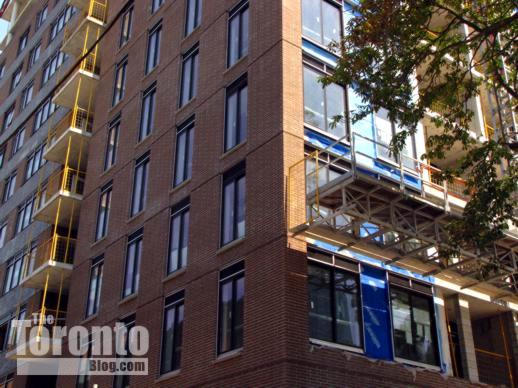
July 17 2011: Brickwork on the building’s southwest corner
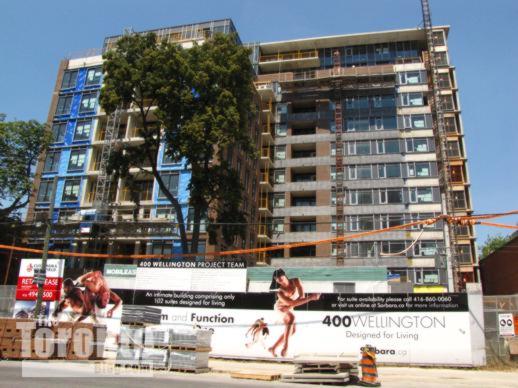
July 17 2011: Street level view from the south side of Wellington Street
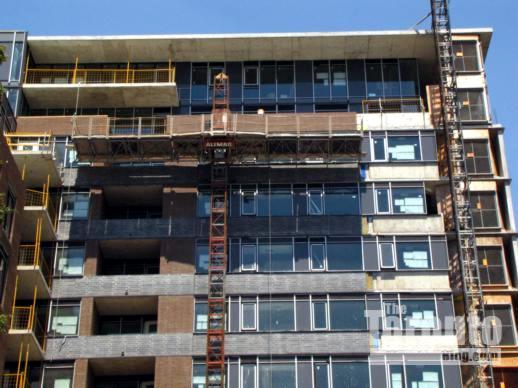
July 17 2011: Upper levels on the south side of the 12-storey wing
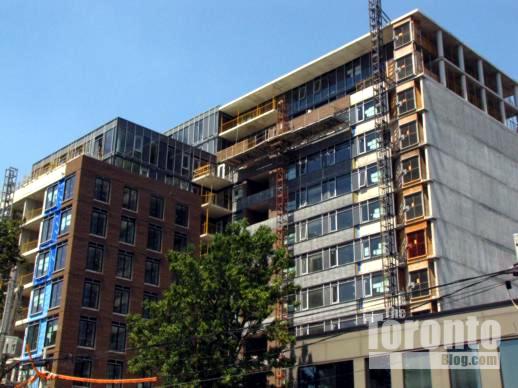
July 17 2011: Construction viewed from Wellington Street, looking northwest
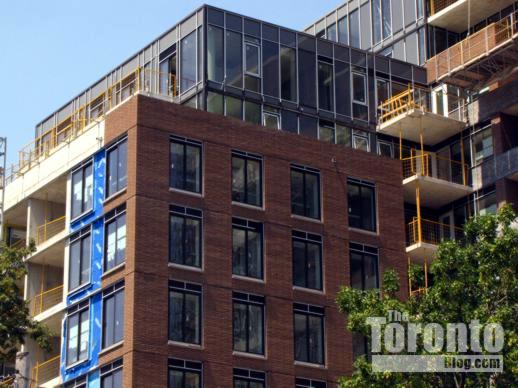
July 17 2011: Brickwork on upper levels of the 10-storey front building

July 17 2011: 400 Wellington rises behind The Globe and Mail newspaper’s head office in this view from Concord CityPlace. The Globe site could become condos in several years’ time, too; the newspaper has announced it will begin construction in 2012 on a new building next door (at right, currently a Toyota dealership).
500 Wellington West
A project of Freed Developments, this 10-storey boutique condo building is nearing completion. Designed by Core Architects, 500 Wellington West has 17 luxury suites that occupy either half or full floors. It’s just a short walk west of the 400 Wellington project site (above), and even closer to the Victoria Memorial Park at Portland Street. Below are photos showing construction progress in June and July. Pictures of earlier stages of construction can be viewed in my February 27 2011 post and in my January 16 2011 post.
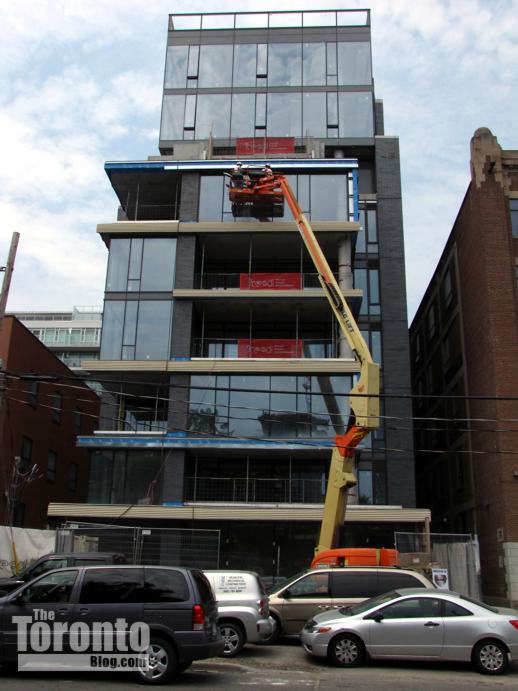
June 21 2011: A crew works on the exterior of the building’s south facade

June 21 2011: The building appears small from the outside, but offers incredible space inside. For example: Residence 6 offers 5,990 square feet of interior space on a full floor, along with a 975-square-foot terrace.
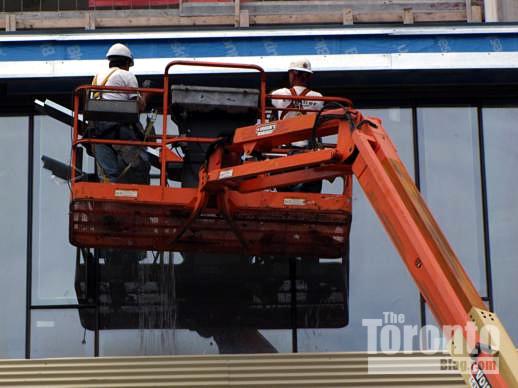
June 21 2011: A closer look at the crew working on the front windows
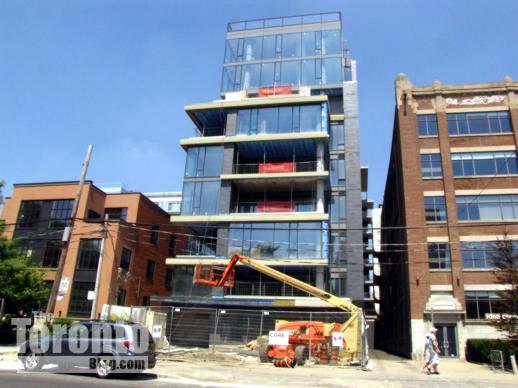
July 17 2011: Even the half-floor suites are spacious. Residence 5 offers 3,515 square feet of interior space along with a 535-square-foot terrace.
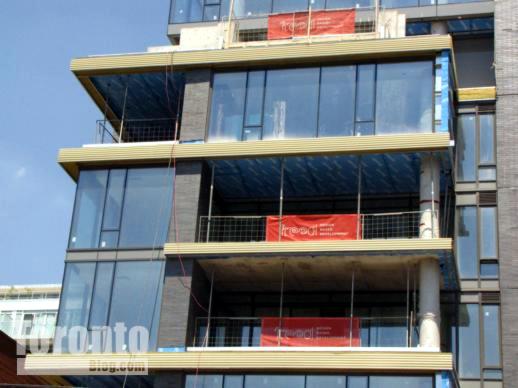
July 17 2011: Glass panels will be installed on the 3 balconies seen here
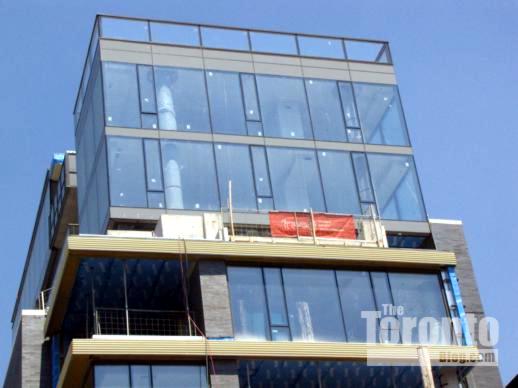
July 17 2011: Floor-to-ceiling windows line three sides of the top-level suites
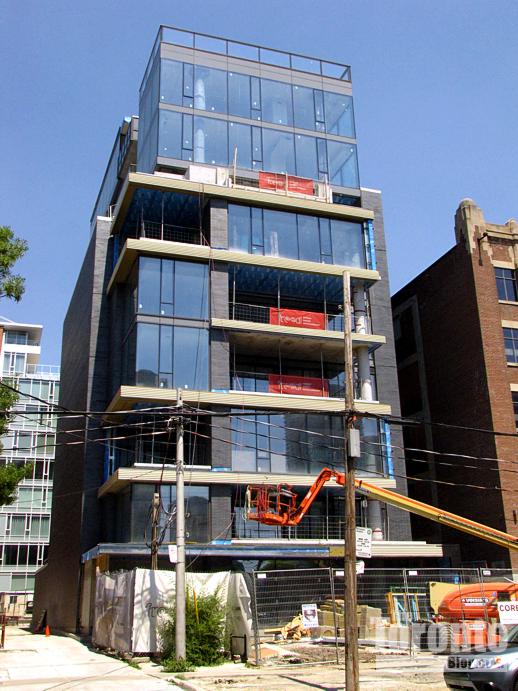
July 17 2011: Construction progress viewed from across Wellington Street





