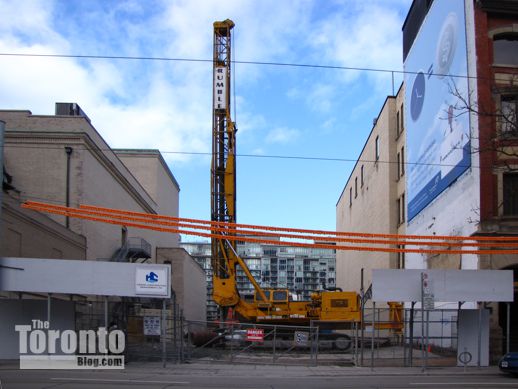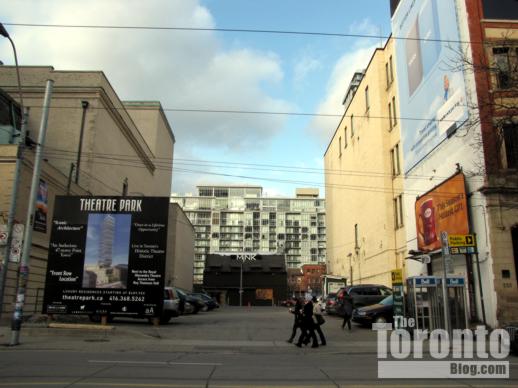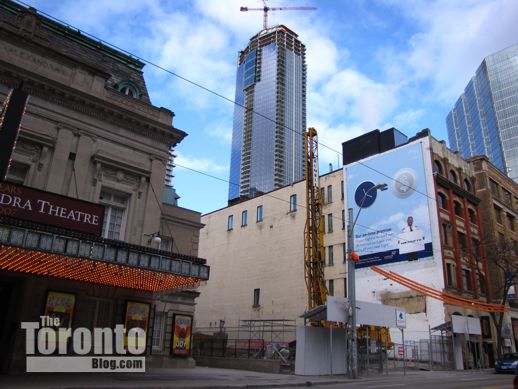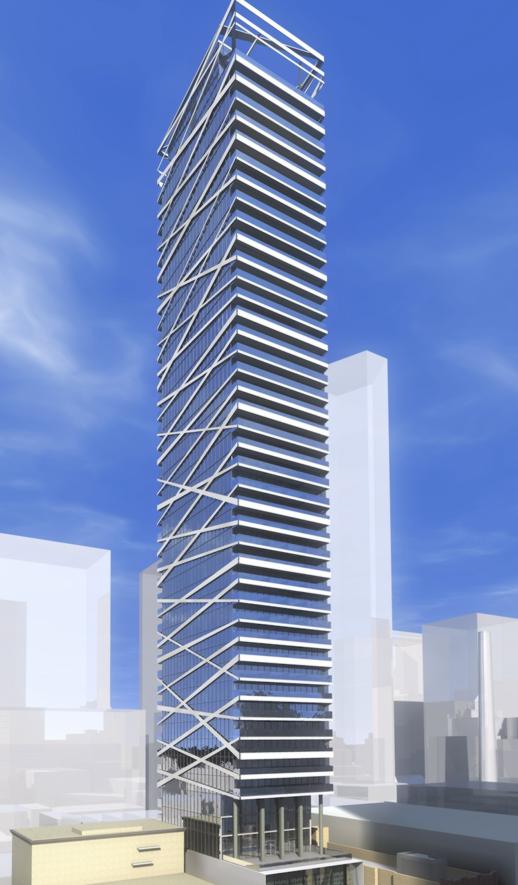January 2 2012: A Rumble Foundations drilling rig has little room to maneuver on the narrow 224 King Street West construction site for Theatre Park condos. Below is a photo of the property exactly one year ago, when it was still a parking lot.
Ready to Rumble: Construction activity has commenced on the Entertainment District’s much-anticipated Theatre Park condos, a slender 47-storey glass and steel point tower that will rise right next door to Toronto’s historic Royal Alexandra Theatre.
A Rumble Foundations drilling rig recently arrived on the construction site, which for decades had been occupied by a pay parking lot. The rig stands more than four storeys tall and is so big, it barely fits into the tight, narrow space from which the 234-unit condo skyscraper will eventually soar.
Lofty 10-foot ceilings
Designed by Toronto’s architectsAlliance, Theatre Park boasts a variety of condominium configurations with lofty 10-foot ceilings, including 1 bedroom, 1 bedroom + den, 2 bedroom, 2 bedroom + den, 3 bedroom and penthouse-level suites.
The Theatre Park project website shows that 1 bedrooms are available in four sizes from 530 to 920 square feet; the largest is a loft-style “Palace Theatre” unit on the tower’s fourth and fifth levels. Two of the 1 bedroom designs, the “Rudolfinum” and the “Musikverein,” have small (43 to 57 square foot) balconies. The 1 bedroom + den range from 625 to 920 square feet; the “Mariinsky Theatre” and “Festival Theatre” styles have balconies either 115 or 151 square feet.
The 2 bedroom units range from 815 to 1,145 square feet; the smallest, the “Teatro La Fenice,” has already sold out, but the other sizes are still available, including 7 of the 985-square-foot “Princes of Wales” model. The 2 bedroom + den “Moulin Rouge” offers a roomy 1,375 square feet, but no balcony, while the the 3 bedroom suites vary from 1,140 to 2,480 spacious square feet, and all come with generously-sized balconies. Two of the layouts, the “Radio City Music Hall” and the “Gershwin Theatre,” boast 397-square foot balconies.
Enormous penthouse already sold
The smallest unit in the “Penthouse Collection” is 850-square foot “Abbey Theatre” on floors 36 to 41, while the biggest is the 1,360-square-foot “Carnegie Hall” on the same floors. The “Sky Penthouse Collection” includes the aforementioned “Radio City Music Hall” at 1,990 square feet, and the “Gershwin” at 2,480 square feet. But the 47th-floor “Royal Alexandra” penthouse, with 3 bedrooms, a library and den in 3,270 square feet of interior space, plus a massive 2,026 square foot terrace, is already sold.
Theatre Park is a project of Lamb Development Corp, Niche Development and Harhay Construction Management Ltd.
Below is another photo of the Theatre Park construction site from this past Monday, along with a rendering of the tower from the project website. Additional photos and renderings can be viewed in my February 19 2011 post.
January 2 2011: The Theatre Park condo construction site, seen from the south side of King Street West. When complete, the 47-floor tower will block views of the 66-storey Living Shangri-La Toronto hotel + condo tower which is approaching the end of construction just one and a half blocks away, to the northeast.
From the Theatre Park website, a rendering of the sleek 47-storey glass and steel point tower designed by architectsAlliance of Toronto








