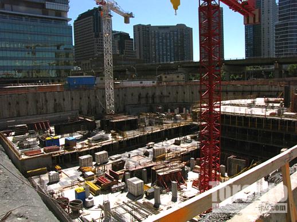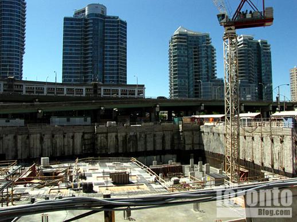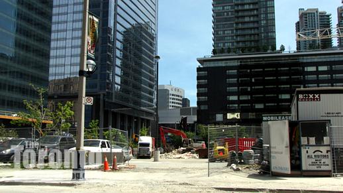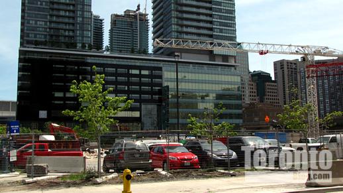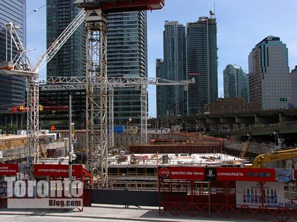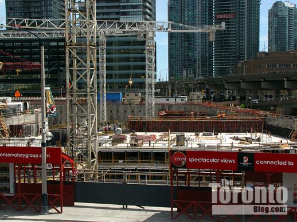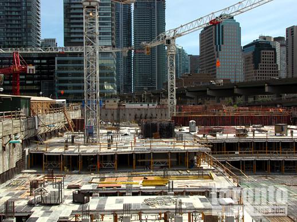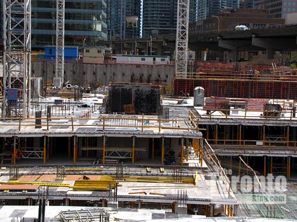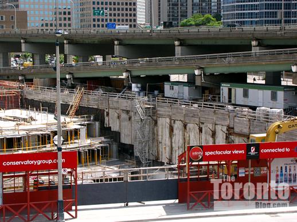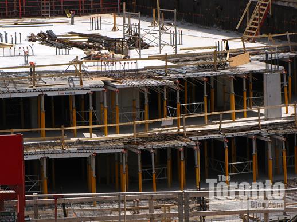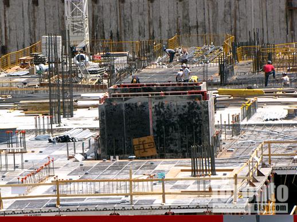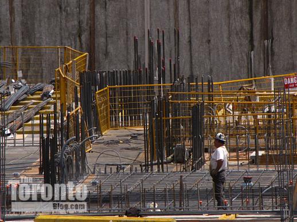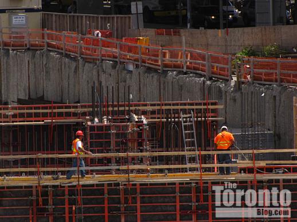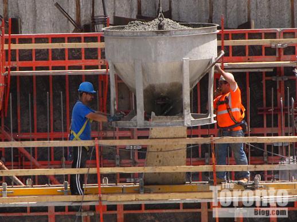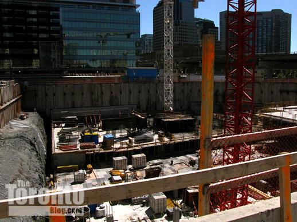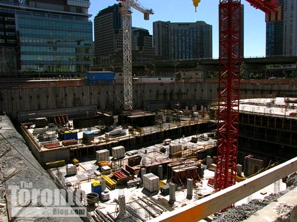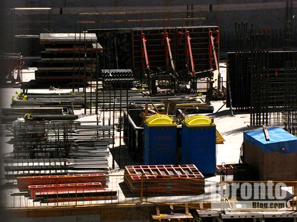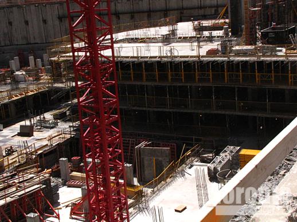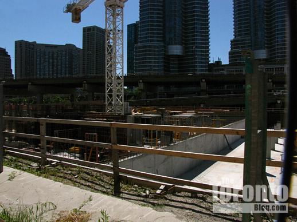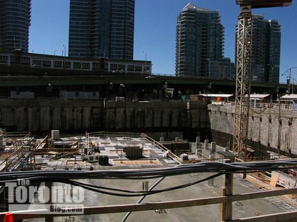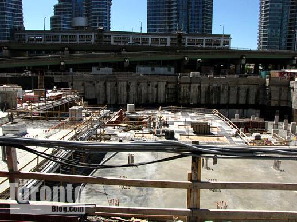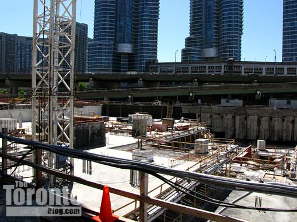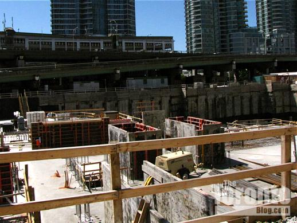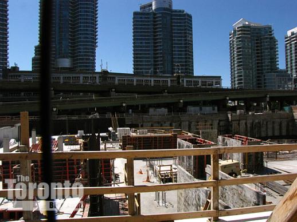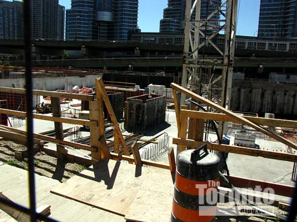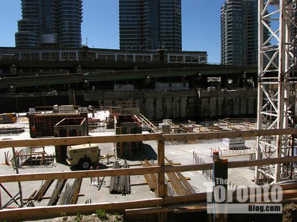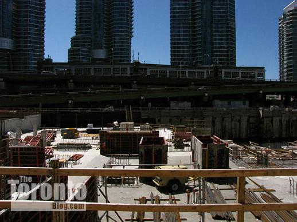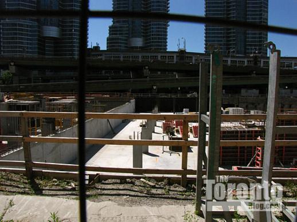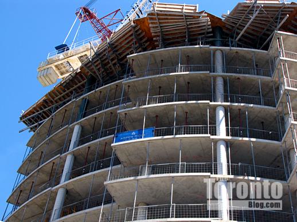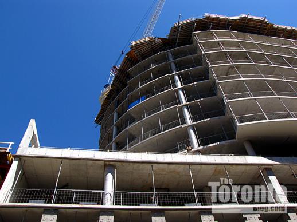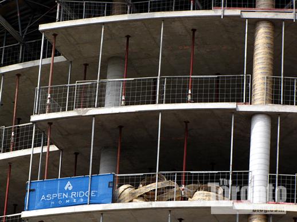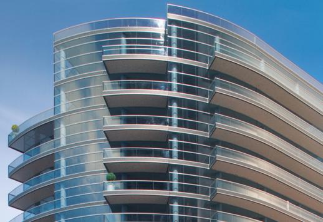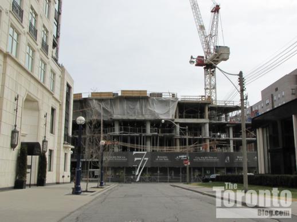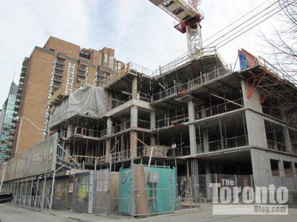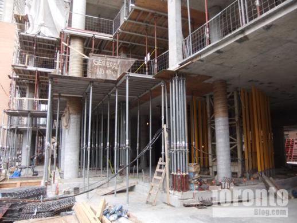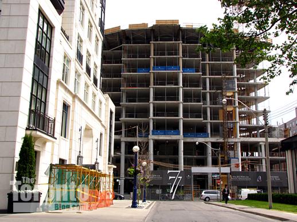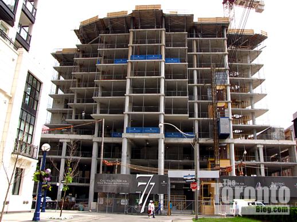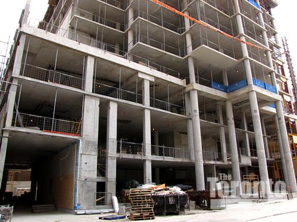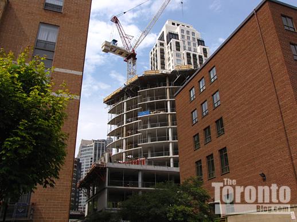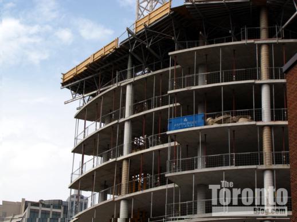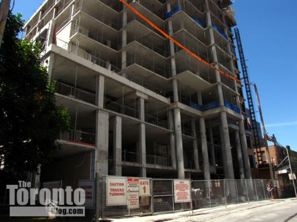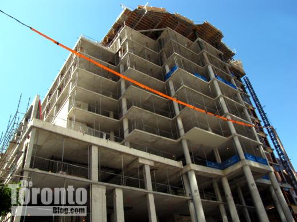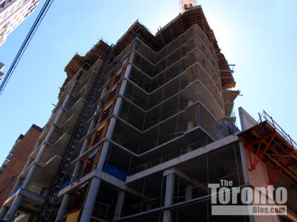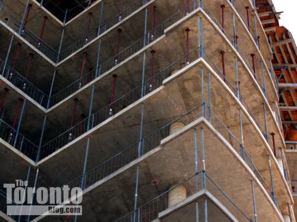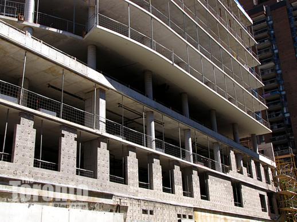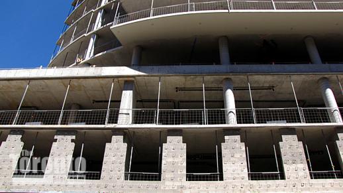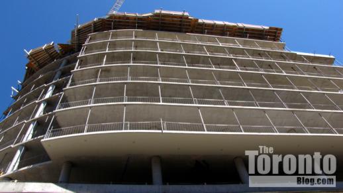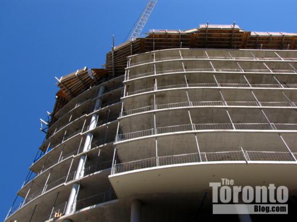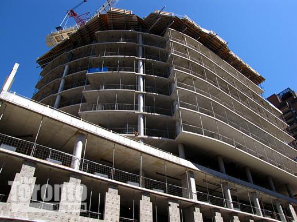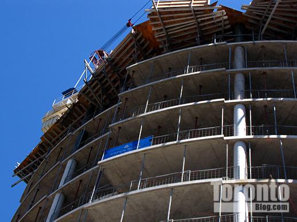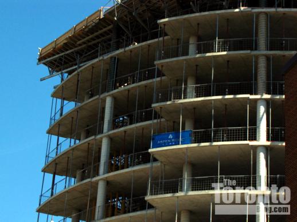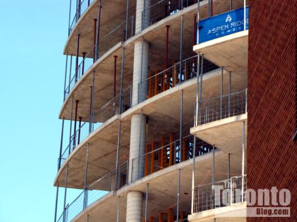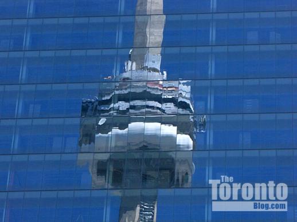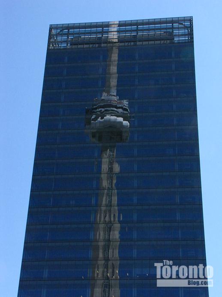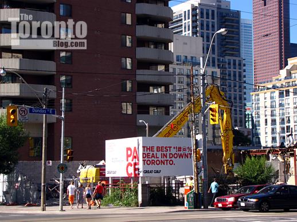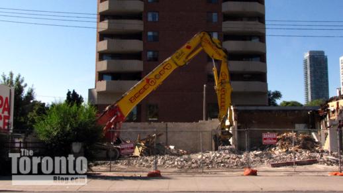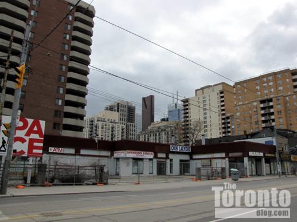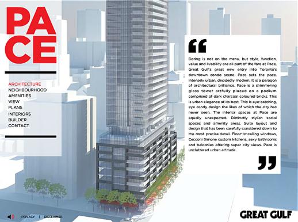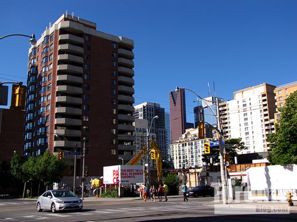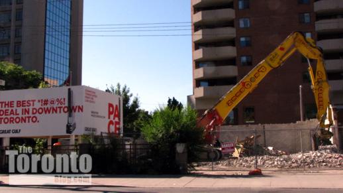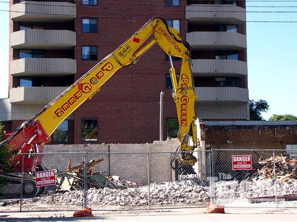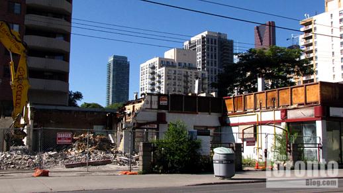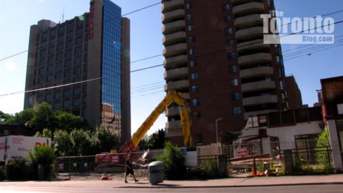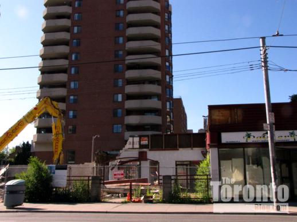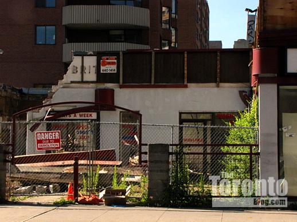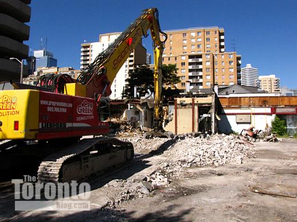July 1 2011: Looking down on the ÏCE Condos building site from the east side of Grand Trunk Crescent. I counted five below-ground floors under construction in the southwest corner (right) where a 57-storey tower is going up. Underground parking floors for its 67-storey sibling are taking shape in the foreground.
July 1 2011: Right next door to the ÏCE Condos site, the underground levels for the Infinity3 condo complex are gradually filling in. This is a view of the southwest corner of the property next to Lower Simcoe Street.
Big basements: The giant L-shaped excavation south of the railway tracks, between York and Lower Simcoe Streets, keeps filling in as construction proceeds on underground levels for the two condominium complexes that will tower above the Gardiner Expressway. The greatest progress appears to have been made in the middle of the site along the property line between the ÏCE Condos development to the east and the Infinity3 Condominium project to the west. There, construction work is visible for five underground levels for Phase I of the ICE Condos complex, a 55-storey cylindrical tower. Right next door, on the west side of the wall, at least three underground levels are in varied stages of construction for Infinity3, which is a project of Conservatory Group.
Meanwhile, since units in Phase I and the 65-storey Phase II tower have completely sold out, builder Lanterra Developments has demolished the ÏCE Condos sales centre that used to sit near the corner of York Street and Bremner Boulevard. A 31-storey office building is planned for the site, but a construction start date for that phase of the project has not been announced. Part of the property is now being used as a pay-and-display parking lot that’s proving to be popular with people driving to the area to attend concert and sports events at the nearby Rogers Centre and Air Canada Centre.
Below are photos showing construction progress on both projects in the last couple of weeks. Previous updates and pictures can be viewed in my April 23 2011 post and my February 25 2011 post.
June 20 2011: A red excavating machine (rear middle of photo) completes demolition work on the former ÏCE Condos sales centre. Units in the two-tower condo complex are completely sold out …
… so the site is now being used as a pay-and-display public parking area
June 20 2011: From Lower Simcoe Street, an eastward-looking view of the Infinity3 project (foreground) and the ICE Condos development (in the back below the blue, yellow and white construction trailers on York Street)
June 20 2011: The Infinity3 complex is going up directly across the street from Infinity1, a 35-storey condo at 30 Grand Trunk Crescent, and Infinity2, a 16-storey condo at 51 Lower Simcoe Street.
June 20 2011: Construction of Infinity3’s underground levels is more advanced on the east side of the property; the west half still has a long way to go to catch up.
June 20 2011: A view of work on two of Infinity3’s underground parking floors
June 20 2011: Progress on three levels is visible at the southwest corner
June 20 2011: A closer view of work on two of Infinity3’s underground floors
June 20 2011: Construction crews working on the ÏCE Condos project
June 20 2011: A worker stands in rebar rods set in place for a concrete pour
June 20 2011: Two Infinity3 construction workers stand on wall construction forms
June 20 2011: Two Infinity3 construction workers guide a bucket of concrete being lowered by one of the two construction cranes operating on the project
July 1 2011: A view of underground level construction toward the north end of the ÏCE Condos building site
July 1 2011: A southeasterly view across the ÏCE Condos site from the sidewalk along Grand Trunk Crescent
July 21 2011: A view of four floors at different stages of construction progress
June 20 2011: Rebar, wall forms and portable toilets on the ÏCE Condos site
June 20 2011: The southwest corner of the ÏCE Condos site is advancing at a significantly faster pace than elsewhere
July 1 2011: A view of the ÏCE Condos site, left, and the Infinity3 property, right
July 1 2011: A view of the western half of the Infinity3 construction site
July 1 2011: Overlooking the middle section of the Infinity3 construction site
July 1 2011: Infinity3 construction approaches street grade near the crane situated next to Grand Trunk Crescent
July 1 2011: Looking to the southeast across the Infinity3 construction zone
July 1 2011: Forms in place to build supporting walls for Infinity3
July 1 2011: Overlooking the eastern half of the Infinity3 construction zone
July 1 2011: Looking to the southeast behind one of the Infinity3 cranes
July 2 2011: Another view of Infinity3 from Grand Trunk Crescent
July 2 2011: There are several spots along Grand Trunk Crescent from which Infinity3 can be viewed through security fencing next to the public sidewalk
July 1 2011: The eastern section of Infinity3 next to the ÏCE Condos property





