August 1 2011: The Trump Toronto Tower viewed from Adelaide Street West near the Living Shangri-La Toronto (left), another new skyscraper I will profile in an upcoming installment of “Checking in on the 5-star hotel/condo towers”
August 1 2011: The north side of Trump Toronto, looking up from Adelaide Street
August 1 2011: The tower’s west side, viewed from Bay Street
Putting up the penthouse: Shouldn’t be too much longer before construction tops off on the Trump International Hotel + Tower Toronto.
From my balcony, I’ve been able to watch the penthouse levels of the 60-storey tower gradually take shape during the past two weeks, climbing into view above the top of the Bay Adelaide Centre. I expect completion of the mechanical floors above them to follow soon. And once its signature “quarter onion”-shaped turret has been built to cap the tower’s northwest corner, and in turn is topped with a spire, the Trump Tower Toronto will become the city’s second-tallest building, after First Canadian Place.
Designed by Toronto’s Zeidler Partnership Architects, the Trump Toronto will rise more than 900 feet on its compact site at the southeast corner of Bay and Adelaide Streets. According to the project website, the building will include 261 luxury hotel rooms on its lower levels in studio, 1- and 2-bedroom configurations, along with five Trump Executive suites. There also will be 118 condominium suites from floors 33 to 60, accessed via a Sky Lobby with concierge on the 31st floor. Condo residents will enjoy “full access” to the hotel’s amenities, including room service, housekeeping, concierge and valet. A five-star restaurant will occupy the 30th floor, while there will be an entire floor of executive meetings rooms in a “high-tech business centre.” A full-service spa with gym, exercise studios and swimming pool will occupy two levels of the building. The ground floor will feature a “sophisticated” lobby bar, while floors 2 through 7 will contain a valet-operated parking garage.
The Trump Hotel Collection website is currently accepting online reservations for Trump Toronto beginning November 1 of this year. Today, the site’s reservation system showed seven suites available for the night of Nov. 1; the lowest available price was $485 (plus tax) for either a superior king or superior double room, each 550 square feet in size. A 1,000-square-foot grand deluxe 1-bedroom suite with panoramic views was available for $885 (plus tax), while a 1,650-square-foot grand deluxe two-bedroom suite with city views and a kitchen was going for $1,785 (plus tax).
Below is a series of Trump Toronto photos I shot during the summer.
June 6 2011: The Trump Toronto crane stands prominently on the skyline
June 20 2011: Looking up at Scotia Plaza, the Trump Toronto, and Bay Adelaide Centre (right) from the sidewalk on Adelaide Street West
June 20 2011: Trump Toronto viewed from the University/ Adelaide intersection
June 26 2011: Trump Toronto’s ascent to the upper echelons of the Financial District is seen from Broadview Avenue above Riverdale Park
June 26 2011: Another Broadview Avenue view of the Trump Toronto and other Financial District skyscrapers
June 26 2011: A Broadview Avenue view of, from left, Commerce Court, CN Tower, TD Centre’s TD Bank Tower, Scotia Plaza, First Canadian Place, Trump Toronto and the Bay Adelaide Centre
June 29 2011: My balcony view of Trump Toronto rising on the skyline
July 1 2011: Trump Toronto viewed from Shuter Street to the northeast
July 1 2011: Trump Toronto begins climbing above the 51-storey Bay Adelaide Centre (right), but won’t stand as tall as 72-storey First Canadian Place (rear)
July 1 2011: Trump Toronto viewed from the TD Centre Plaza off King Street
July 3 2011: Trump Toronto joins the ranks of the tall bank towers in this city skyline view from the Humber Bay area
July 3 2011: Another view of Trump Toronto making its mark on the skyline
July 8 2011: Trump Toronto viewed from Nathan Phillips Square
July 13 2011: Spotlights on the Trump Toronto construction crane at sunset
July 20 2011: Trump Toronto viewed from the SW corner of King & Bay Streets
July 20 2011: Southwest view of the Trump Toronto from King Street West
July 20 2011: Southwest view of the tower’s upper floors. At this point, the Trump Toronto has reached 57 storeys
July 20 2011: Southwest view of the tower’s middle section
July 20 2011: A closer look at forms midway up the tower’s south side
July 20 2011: The external construction elevator rises up the green glass curtain wall on the building’s south side
July 20 2011: A closer look at the exterior construction elevator
July 20 2011: Windows near the tower’s southeast corner
July 20 2011: The construction entrance to the 54th floor. The exterior elevator climbs a total of 55 floors
July 20 2011: The tower’s northwest upper floors reach 57 storeys here
July 20 2011: Upper floors await their curtain wall installation
July 20 2011: Windows on the tower’s southwest corner
July 20 2011: Trump Toronto viewed from the west on Adelaide Street
July 20 2011: Upper floors on the tower’s west side
July 20 2011: Missing window panes and panels on the tower’s west wall
July 24 2011: Trump Toronto viewed from Bloor Street near Varsity Stadium
August 1 2011: Bay Adelaide Centre and Trump Toronto viewed from the west
August 1 2011: Trump Toronto and Scotia Plaza viewed from the west
August 1 2011: Trump Toronto reflects in the Bay Adelaide Centre)
August 1 2011: Windows on the lower levels of the tower’s north wall. A valet-operated parking garage occupies floors 2 through 7.
August 1 2011: Window and cladding details on the lower levels
August 1 2011: The tower’s northeast corner awaits some missing panels
August 1 2011: The Adelaide Street entrance to the tower’s porte-cochère
August 1 2011: Adelaide Street view into the porte-cochère, which features a curved public art mural made of glass, stone and ceramics
August 1 2011: An Adelaide Street view of upper floors on the tower’s north side
August 1 201: Bay Street view of the Bay Adelaide Centre and the Trump Toronto
August 1 2011: Lower floors on the west side of the tower, viewed from Bay Street
August 1 2011: Looking up from Bay Street at the tower’s west side
August 1 2011: Progress on the penthouse levels viewed from the west
August 1 2011: Green glass curtain wall on the tower’s west side
August 1 2011: West view of Trump Toronto and Scotia Plaza





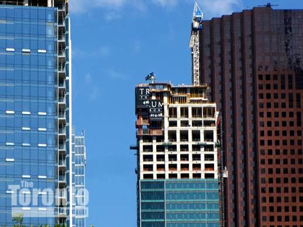
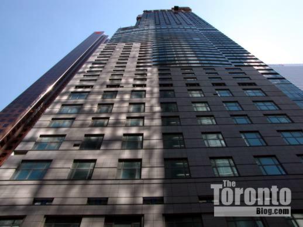
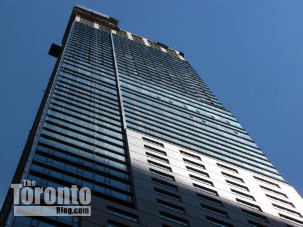
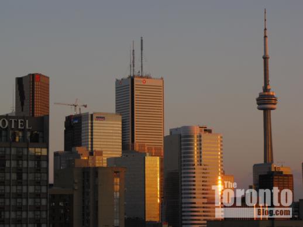
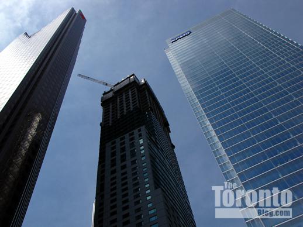
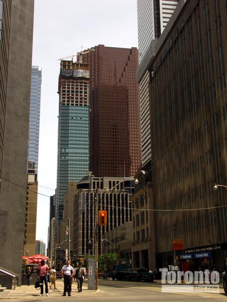
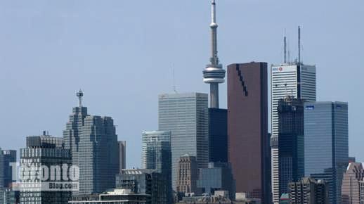
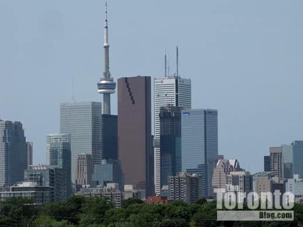
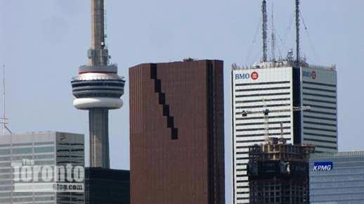
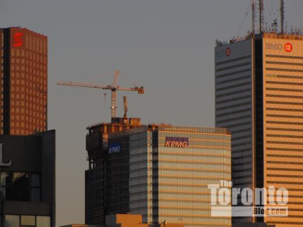
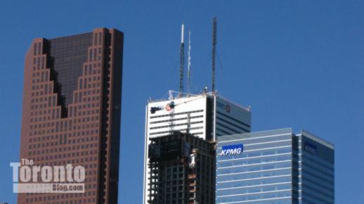
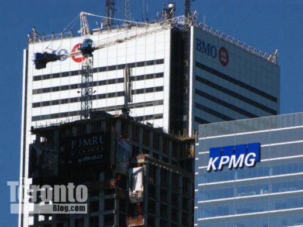
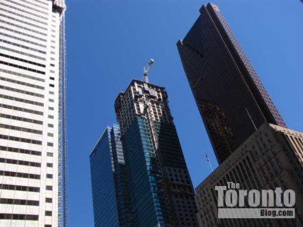
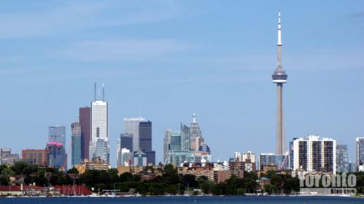
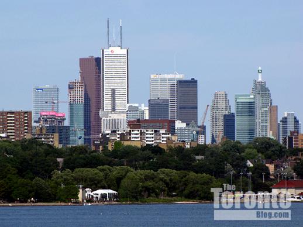

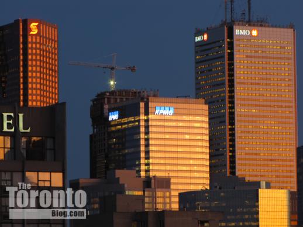
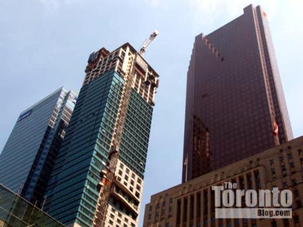
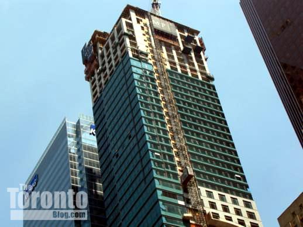
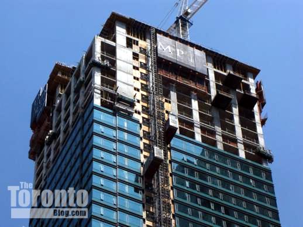
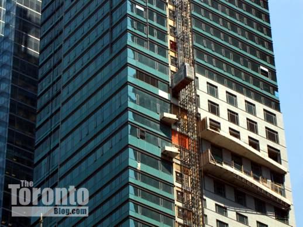
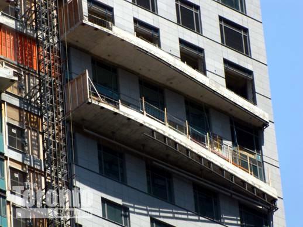
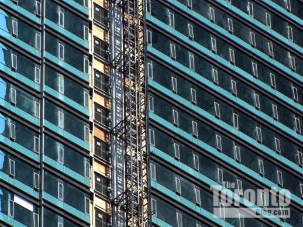
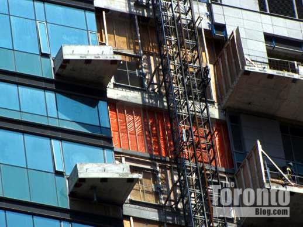
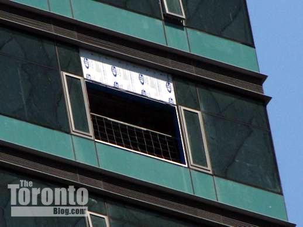
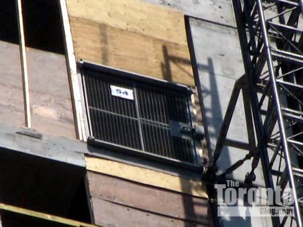
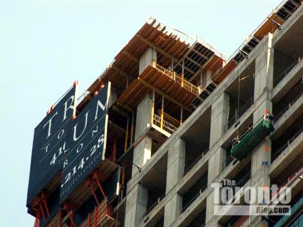
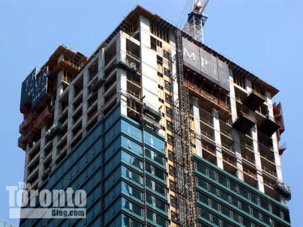
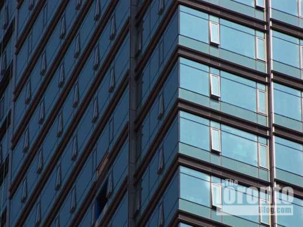
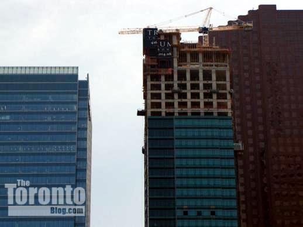
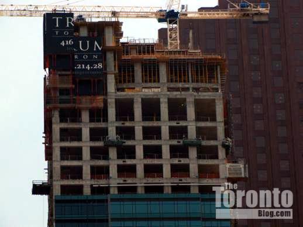
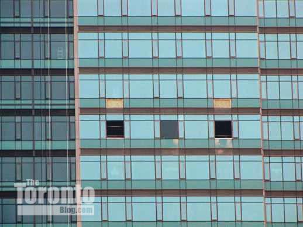
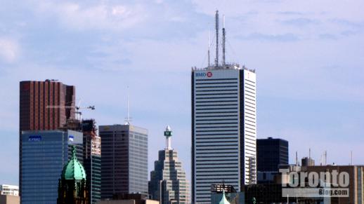
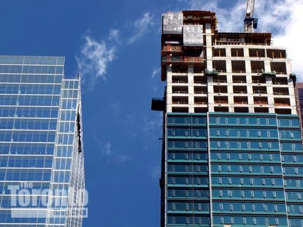
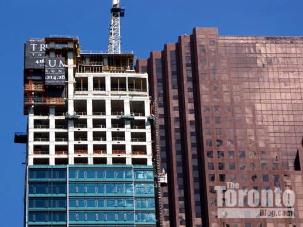
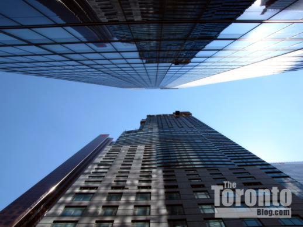

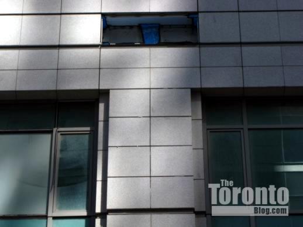
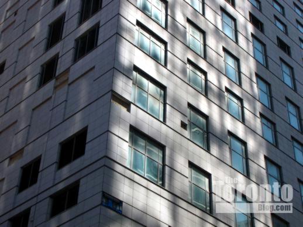
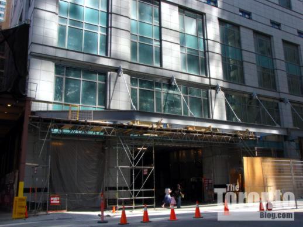
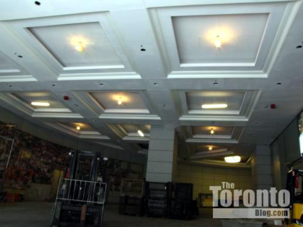
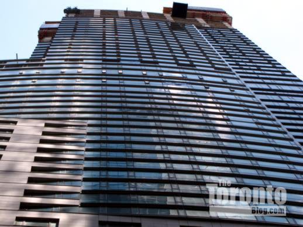
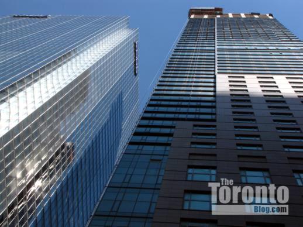
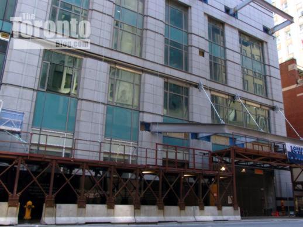
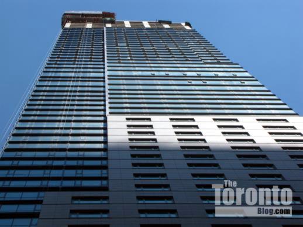
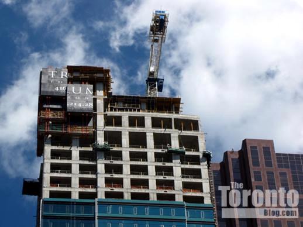
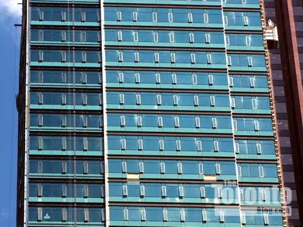
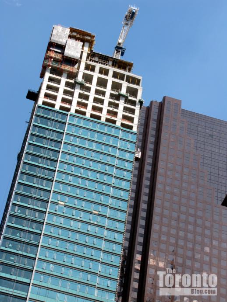
Wow! amazing photos of a beautiful hotels.Cant wait for to be in Toronto next month.