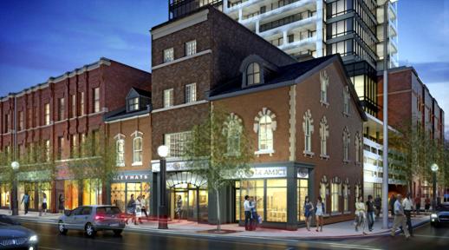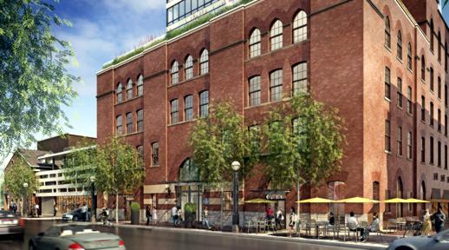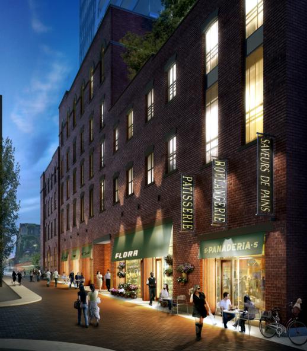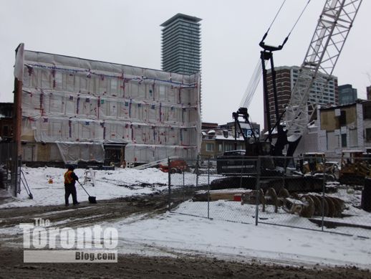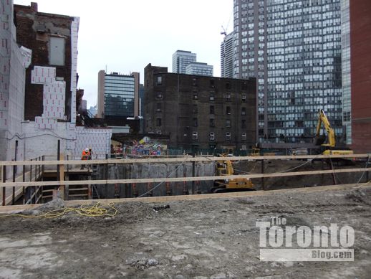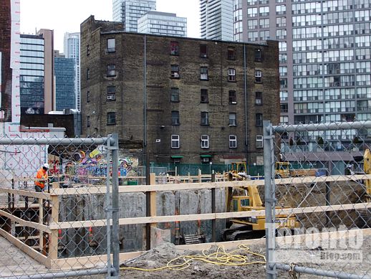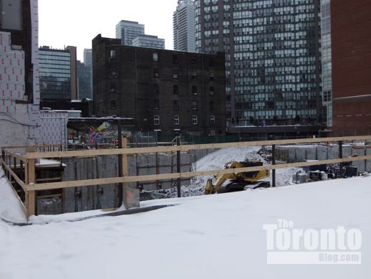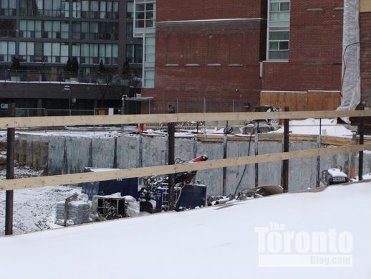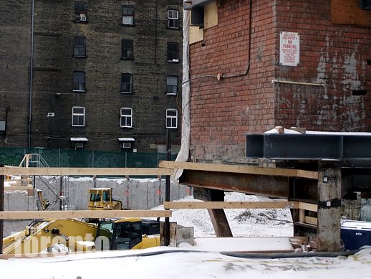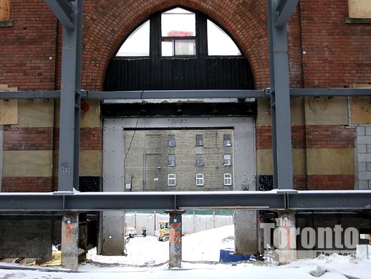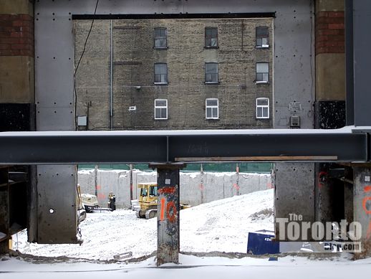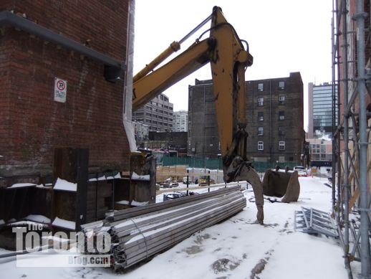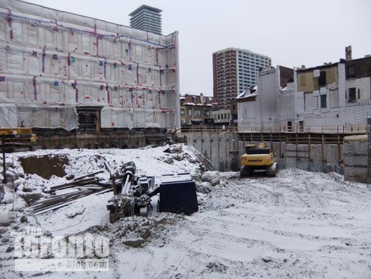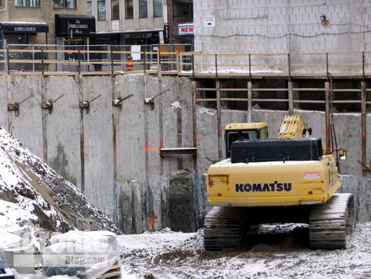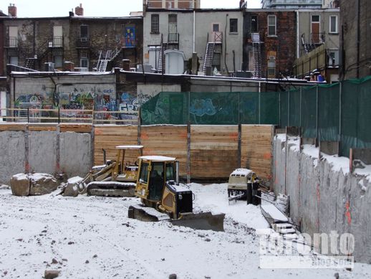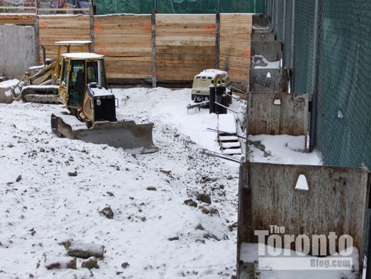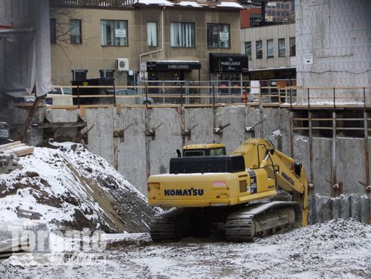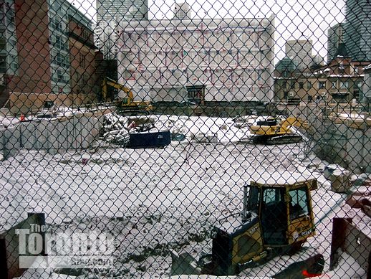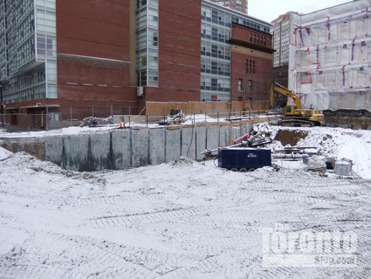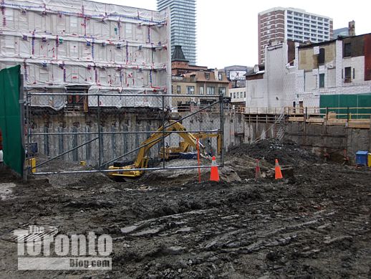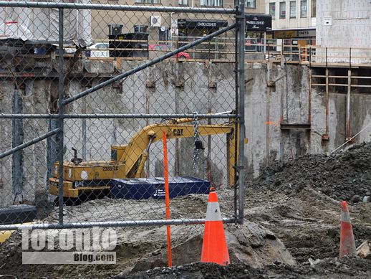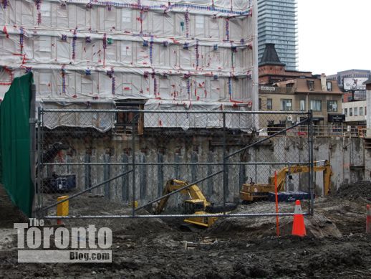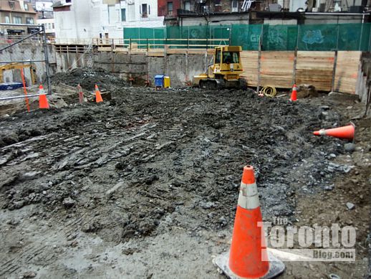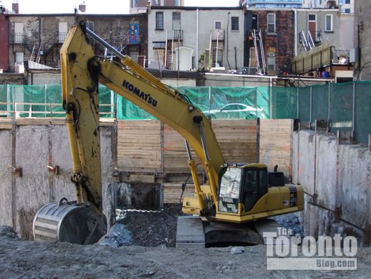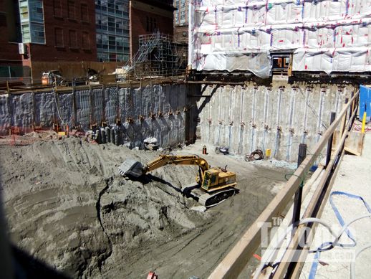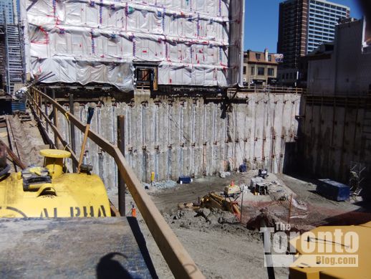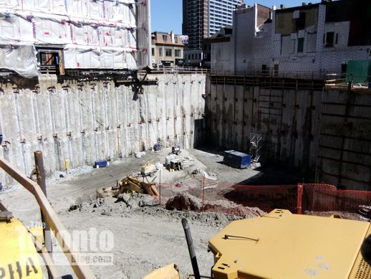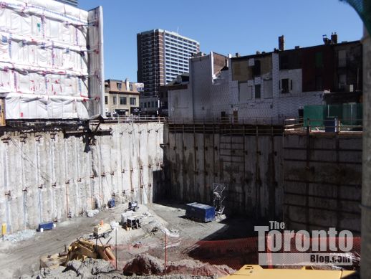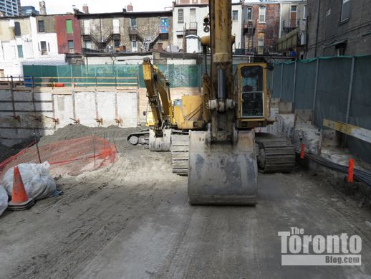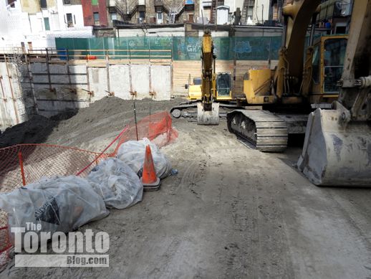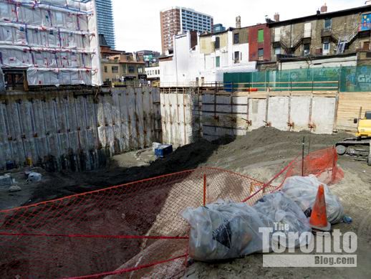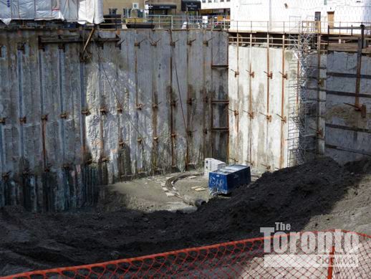At the beginning of this year, the excavation was progressing primarily at the northeast corner of the property, right behind the various Yonge Street retail buildings that will be restored and incorporated into the condo complex. As of this past weekend, it looked like the northern half of the site had been dug down nearly five underground levels. However, considerable excavation work remains to be done on the southern half of the property.
Tower height still unsettled
Meanwhile, the final floor count for the condo tower is literally still up in the air. As I reported in a December 22 2011 post, the City originally approved a 45-storey tower for the site. The project developers, Graywood Developments Ltd. and Mod Developments Inc., subsequently sought a minor zoning variance that would permit them to add 5 more floors, for a total of 50. The city’s Committee of Adjustment heard argument on the variance application during the winter, but deferred its decision to allow residents’ associations in the immediate area to meet with the developer to discuss neighbourhood concerns about the proposal. Word on the street is that the developer is now seeking approval for just 3 additional floors instead of 5, and the application apparently is back on the agenda for the May 2 meeting of the Committee of Adjustment. There has been no public indication yet if city planners and local Councillor Kristyn Wong-Tam will oppose the developer’s request outright, or support it in return for funding for community benefits or services.
Like One Bloor, FIVE Condos was designed by Toronto’s Hariri Pontarini Architects. Below are some renderings of the project, along with a series of photos showing excavation progress at the site.
An artistic rendering by Hariri Pontarini Architects of the FIVE Condos complex
This Hariri Pontarini illustration shows the row of Yonge Street heritage buildings that will be restored and revitalized as part of the development …
…while this Hariri Pontarini rendering shows how the Rawlinson Cartage building facade on St Joseph Street will fit into the condo project …
… and this illustration by the architects depicts the west wall of the condo complex along St Nicholas Street. It will be reconstructed in the style of the warehouse building that formerly extended along the cobblestone street
January 13 2012: Foundation drilling machines seen from the southwest corner of the site on St Nicholas Street. Excavation activity at the property’s northeast corner isn’t visible from this angle.
January 25 2012: This south view from St Joseph Street shows progress being made on the excavation behind the Yonge Street heritage buildings
January 25 2012: Another view, from St Joseph Street, of the excavation underway at the northeast corner of the site
February 12 2012: Another view of the dig from the same location as above
February 12 2012: At this time, sections along the north, east and west sides of the property have been dug down more than one full underground level
February 12 2012: A view of excavation activity behind the brick facade of the Rawlinson Cartage building on St Joseph Street
February 12 2012: Excavation activity seen through the former front entrance to the Rawlinson Cartage warehouse
February 12 2012: Another peek at the excavation through the former entrance to the heritage building at 5 St Joseph Street
February 12 2012: A view of the west side of the project site from the St Nicholas Street laneway, closed to traffic for the duration of construction
February 12 2012: The Rawlinson Cartage building facade, swathed in protective tarps, dominates this view of the site from the east end of Phipps Street
February 12 2012: The excavation is deepest at the northeast corner of the lot. The northwest corner of Yonge & St Joseph Streets is visible at upper left.
February 12 2012: The excavation is only one level deep at the southeast corner of the property, seen here from the corner of Phipps and St Nicholas Streets
February 12 2012: A row of steel I-beams shores up the site’s south perimeter
February 12 2012: An excavator on the edge of the pit at the northeast corner
February 12 2012: A view of the FIVE Condos site through a security fence next to a lane at the south side of the property
February 12 2012: Looking northwest across the site from a laneway that provides access to the rear of buildings along Yonge Street
March 2 2012: Looking to the northeast from St Nicholas Street
March 2 2012: An excavator digs near the northeast corner
<>
March 2 2012: Another excavator digs below the Rawlinson building facade
March 2 2012: The south quadrant of the site is a big mass of muck
April 6 2012: An excavator digs near the southeast corner
April 6 2012: Looking to the northwest from a lane between the FIVE Condos site and buildings along Yonge Street
April 6 2012: Overlooking the excavation from the west side of the steadily deepening pit, along St Nicholas Street
April 6 2012: Looking down from St Nicholas Street toward the ramp that leads into the pit on the west side of the property
April 6 2012: Looking toward the northeast corner of the pit
April 28 2012: Excavators sit at the south end of the FIVE Condos site …
… at the top of the ramp leading down into the pit
April 28 2012: The ramp traverses the center of the excavation site
April 28 2012: The northeast corner is now more than one level deeper than it was at the beginning of the month






