So far, only one of the four towers has been approved by City Hall, while another is the subject of a hearing this week at the Ontario Municipal Board, and a third is just working its way through the development application process in the city’s planning department. The fourth tower hasn’t even been proposed yet, but a commercial real estate brokerage firm is marketing the four houses currently standing at 31-37 Dundonald as “a prime downtown development site” with potential for an 18-storey highrise.
~ 46 – 50 Wellesley Street East ~
<>
Toronto developer Plazacorp erected this billboard, promoting online registration for its 50 Wellesley Residences building, around the end of January …
… but nothing further has happened with the property since then
The tower most likely to rise first is one called 50 Wellesley Residences, for which The Plaza Corporation (Plazacorp Urban Residential Communities) is presently accepting registrations from prospective purchasers on its website. There are no renderings and no information of any kind about the building on the Plazacorp website, only a “coming soon” link to its registration form.
50 Wellesley Residences would occupy a vacant lot where a 4-storey brown brick building, once occupied by the St John Ambulance organization, had stood for years. That building was last used as headquarters for the 16th International AIDS Conference in 2006, and was demolished several months afterwards. At the time, the property owner already had firm plans to build a condo highrise; in fact, in 2005 the city passed zoning law amendments to permit construction of a 28-storey, 227-unit residential tower with street-level retail shops on the site. The owner subsequently decided to delay its condo project, and sought city approval to operate a commercial parking lot on the property for 3 years instead. However, in an October 26 2009 decision, Toronto City Council rejected that application. Early this year, the developer revived its condo tower plan and erected a billboard on the site to promote its 50 Wellesley Residences project.
~ 40 Wellesley Street East ~
The Orthopedic and Arthritic Sciences building at 40 Wellesley Street East
<>
40 Wellesley, left, and the Plazacorp condo development site to its east
<>
Development plans for 40 Wellesley East, currently occupied by a 5-storey office building with ground-level retail shops, have had a somewhat complex history. In December 2005, a developer applied to the city for zoning amendments that would permit construction of a 44-storey hotel and condo tower featuring 126 hotel rooms and 214 condo suites. The tower’s total height would be 162.4 meters.
In early 2006, while various city divisions were considering the tower proposal, the developer filed an appeal to the Ontario Municipal Board (OMB). An appeal date was set for that autumn; however, in July 2006 the developer asked that the hearing be cancelled to allow it time to discuss potential changes to its project with city planners. Further discussions ensued, and in March 2008 the developer submitted revisions proposing a 29-storey condo tower with 163 units, 435 square meters of ground-floor retail space, and 99 underground parking spots.
However, in a June 18 2008 report, city planners urged rejection of the application on a number of grounds, including shadow impacts and concerns about spatial separation between the proposed tower and existing nearby buildings “and the anticipated negative impact of this on light, view and privacy.” The planners added that “a significant reduction in height and increase in the side and rear setbacks from what is currently proposed is required in order to provide for a building form that meets the planning objectives for the site and lessens impacts on the surrounding neighbourhood.”
Nothing further happened and the OMB file on the project dispute sat dormant from 2009 onward. A numbered company — 862015 Ontario Inc. — purchased the property in October 2010, and subsequently decided that it wished to proceed with the development application. It asked the OMB to re-open the hearing had been placed on hold. A prehearing conference into the matter has been scheduled for this Friday (July 20), at which time the OMB will hear a proposal by the developer to decrease the proposed tower’s height from 162.4 meters to 118 meters (approximately the height of a 33-storey building).
~ 17 Dundonald Street ~
This Modernist-styled office building at 17 Dundonald Street was originally constructed as the Commercial Travellers’ Association of Canada headquarters. The City gave the building designated heritage status on April 10 2012.
This development proposal sign was posted outside 17 Dundonald this past spring
This illustration, by Toronto’s RAW Design architects, depicts a street-level view of the 18-storey tower that would incorporate the facade of the heritage building and include a new second entrance to the Wellesley subway station
This RAW Design rendering, which Worsley Dundonald Limited displayed at a recent public meeting, shows an aerial view of its proposed 18-storey tower. At right is The Continental, a 23-storey apartment building at 15 Dundonald Street, which rises on TTC-owned land directly above the Wellesley station on the Yonge subway line.
Throughout last year, residents in the Church-Wellesley area heard numerous rumours that a developer was on the verge of filing a condo development application for 17 Dundonald Street. But as I noted in an August 20 2011 post, there was conflicting information about just how tall the tower might be, with floor counts of 18, 19, 25 and 30 storeys being mentioned.
The rumours were put to rest during the spring when Worsley Dundonald Limited filed an application to build an 18-storey condo with 120 units. The project would incorporate part of the facade of the heritage office building that presently occupies the site, and also would include a second entrance to the nearby Wellesley subway station as well as lighting and other enhancements to a pedestrian pathway that runs between Dundonald and Wellesley Streets on the east side of the subway station.
The application is still in the early stages of the city planning process; nevertheless, Worsley Dundonald’s principals, Dino Longo and Howard Goldstein, held an informal “meet and greet” reception last week to unveil their proposal and chat with area residents to hear their comments and concerns. Although Ward 27 Councillor Kristyn Wong-Tam and at least one member of the city planning staff attended, the session was not a formal public meeting, and Messrs. Longo and Goldstein noted that a city-held community consultation meeting likely will take place in September.
More than 50 people dropped by the reception to view renderings, planning illustrations and shadow studies, as well as chat with the developers and their architect. Many of those who attended appeared to be residents of either Terrace Court condominiums, an 8-storey condo and townhouse complex at 19 Dundonald Street, or 22 Condominiums, a 23-storey condominium highrise immediately to the south of the development site at 22 Wellesley East. Not surprisingly, they seemed worried about the privacy and shadow impacts that a glass highrise right next door would pose, and had concerns about increased traffic on the street and in the narrow driveway separating Terrace Court from 17 Dundonald.
Interestingly, I did speak to several residents from elsewhere in the neighbourhood who expressed surprise — and admitted relief — that the developer wasn’t seeking approval for a skyscraper at least two or three times as tall as the one proposed. “I thought for sure we were going to get another FIVE here,” one woman told me, referring to the 48-storey FIVE Condos tower under construction at Yonge & St Joseph Streets, directly across from the west end of Dundonald Street. “Finally we get a developer proposing something sensible,” she added. However, some people at the meeting didn’t think the building’s edgy Cubist-style design was sensible — on the contrary, they commented that the building looked “too funky,” “over the top,” and totally out of context” with the rest of Dundonald Street.
Full details of the 17 Dundonald proposal are outlined in a May 14 2012 preliminary report by city planners.
~ 31 – 37 Dundonald Street ~
The 3-storey houses at 37 (left), 35, 33 and 31 Dundonald Street have been acquired and assembled into one property which is now being marketed for sale …
… in a Cushman & Wakefield flyer which suggests an 18-storey highrise might be feasible for the site, situated between an 18-storey rental apartment tower and an 8-storey condo tucked behind a row of 3.5-storey townhouses fronting on Dundonald Street
Another image from the Cushman & Wakefield flyer, which was posted recently on the private Facebook page for the Church Wellesley Neighbourhood Association (CWNA), shows an aerial view of the property’s location
<>
Another illustration from the Cushman & Wakefield flyer. The image in the top right corner suggests the highrise potential for 31-37 Dundonald (in white), and indicates the 28-storey condo to be built directly to the south at 46-50 Wellesley Street East. The potential towers for 17 Dundonald and 40 Wellesley are not indicated on that drawing.
News that the four houses at 31-37 Dundonald Street are being sold for potential highrise development came as a surprise to many of the people attending last week’s “meet and greet” for the 17 Dundonald project. Although some Dundonald Street residents were aware that the houses are up for sale, others were shocked to learn that a fourth condo tower could eventually loom above their neighbourhood. Even city staff appeared to have been caught off guard; in fact, a planner told me that the city has not yet been approached with a development proposal for the houses, none of which has been listed on the city’s inventory of heritage properties even though it’s possible each of them may have historic value.
The four houses are within shouting distance of a row of heritage buildings just a few dozen meters to the east along Church Street, between Dundonald and Gloucester Streets, that had been threatened by a condo development plan filed with the city in April 2010. That proposal galvanized neighbourhood residents into stern opposition, and ultimately led to the establishment of the Church Wellesley Neighbourhood Association (CWNA). In August 2011, the developer withdrew its application to redevelop the Church and Gloucester Street properties. There’s no word yet on what kind of stand the CWNA and area residents might take toward any highrise development that could ultimately be in the pipeline for 31-37 Dundonald. (For information about the Church Street proposal and its outcome, see my reports from March 14 2011 and August 31 2011).
Below are more photos of the potential condo tower sites on Dundonald and Wellesley Streets, as well as some of the existing nearby buildings.
Several years from now, this view from Wellesley Street East could include up to four new highrise condo buildings, including two right on Wellesley
The 8-storey Terrace Court brown brick condo building seen in the center of this photograph could ultimately wind up with highrise neighbours on three sides, including two towers to its south here on Wellesley Street, plus 18-storey condos on its east and west flanks
The City approved a 28-storey condo tower for this site back in 2005. The red billboard on the vacant property was installed this past winter, and promotes online registration for Plazacorp’s 50 Wellesley Residences project. A highrise also has been proposed for 40 Wellesley, currently occupied by the 5-storey beige office building at left. It will be the subject of a hearing this Friday at the Ontario Municipal Board. At right are Paul Kane Park and Paul Kane House at 58 Wellesley East.
Paul Kane House and Paul Kane Park occupy lands immediately east of the 50 Wellesley Residences site. Kane was a noted Irish-Canadian painter. The heritage house was incorporated into a 3-storey residential development leased by the Church-Isabella Housing Co-operative Inc. Rising at rear is The Alexandra, an 18-storey rental apartment building at 41 Dundonald Street.
Church Street view down Dundonald Street, looking west
The northwest corner of Church & Dundonald Streets. A 2010 proposal to redevelop the west side of Church with a 25-storey condo tower met with furious opposition from area residents. The plan was withdrawn last year.
Looking west along Dundonald Street
<>
Just west of Church Street, Dundonald takes a slight jog to the south
In several years, three new condo towers could be visible in this view of the south side of Dundonald Street. One could rise in the space occupied by the four houses at right, while two more towers could soar behind that, on Wellesley Street.
The Alexandra apartment building at 41 Dundonald was built 41 years ago
Built in 1971, The Alexandra is an 18-storey rental apartment building
Houses on north side of Dundonald Street, across from The Alexandra apartments
More tree-shaded houses along the north side of Dundonald Street
Looking toward the houses at 31-37 Dundonald Street that have been listed for sale by a commercial real estate brokerage firm
<>
The 31-37 Dundonald Street houses are being marketed for sale as one property on an “unpriced basis.” Offers are being accepted until July 19.
<>
Houses across the street from the four homes being sold for redevelopment
<>
Another view of the houses at 31-37 Dundonald
<>
A view of The Alexandra at left, the houses at 31-37 Dundonald in center, and the townhouse at 29 Dundonald, right
<>
The houses at 37 and 35 Dundonald, left, and the townhouses at 21-29 Dundonald, right. The 23-storey 22 Condominium on Wellesley Street rises at center rear.
<>
Looking west from midblock on Dundonald Street
<>
The 22 Condominium, left, and The Continental apartment tower, right, soar above the row of tree-shaded townhouses at 21 – 29 Dundonald
<>
The 8-storey Terrace Court condo building at 19 Dundonald sits behind the row of townhouses at 21-29 Dundonald
<>
The Terrace Court condos and townhouses, left, the 22 Condominium tower on Wellesley Street, rear, and the 17 Dundonald development site, right
<>
The development proposal sign in front of 17 Dundonald
<>
This is a copy of the open house notice that the developers of 17 Dundonald sent to neighbours and local residents’ groups recently
<>
A row of townhouses on the north side of Dundonald
<>
More houses on the north side of Dundonald
<>
Looking east on Dundonald. The Alexandra apartment building is at center rear, while partof the heritage office building at 17 Dundonald is visible at right
<>
Another view toward the 17 Dundonald office building
<>
This public walkway runs from Dundonald Street to Wellesley Street along the west side of 17 Dundonald and 22 Wellesley. The Continental apartment building and Wellesley subway station line the right side of the walkway. The developer of 17 Dundonald has offered to upgrade the path and create a new second entrance to the subway station in the northeast corner of its condo building.
<>
The Continental apartment building at 15 Dundonald Street was built in 1971
<>
The Continental is 24 storeys tall and stands atop the Wellesley subway station
<>
Looking toward the intersection of Dundonald and Yonge Streets from outside The Continental apartment building. Construction of the 48-storey FIVE condo tower will begin to dominate this view sometime next year.
The Wellesley subway station presently has only this one entrance on Wellesley Street East. The condo tower proposed for 17 Dundonald Street would include a new subway entrance off Dundonald one block north.
<>
The condominium tower at 22 Wellesley Street East could soon have two new condo towers as next-door neighbours: one behind it, at 17 Dundonald Street, and one on the site currently occupied by the office building at 40 Wellesley (right)
The 23-storey condominium tower at 22 Wellesley was built in 2008





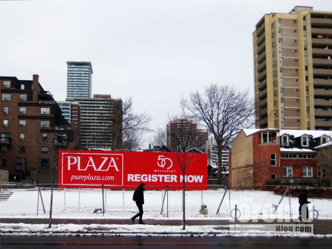
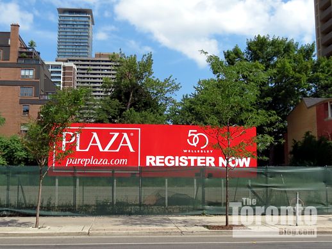
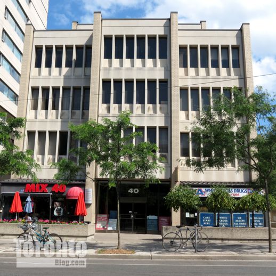
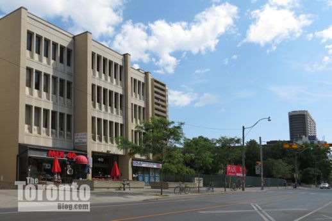
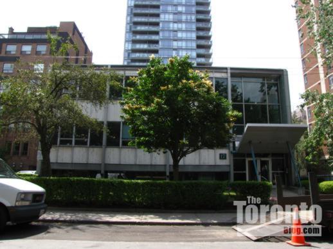
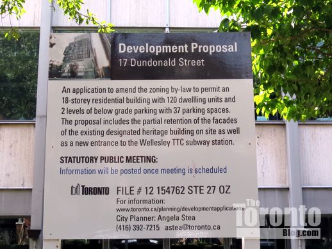

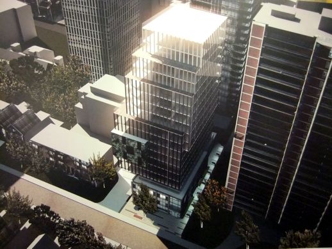
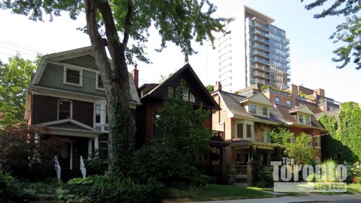
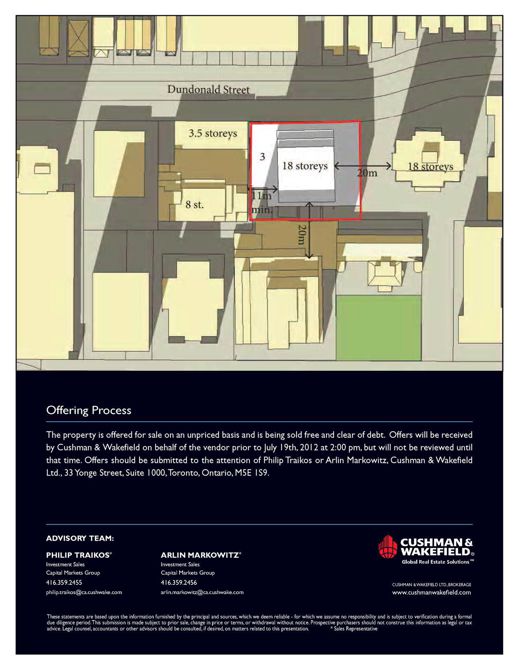
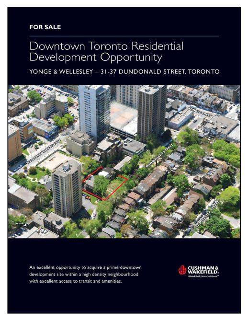
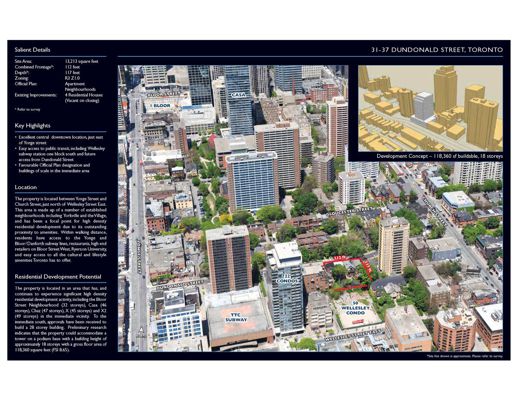
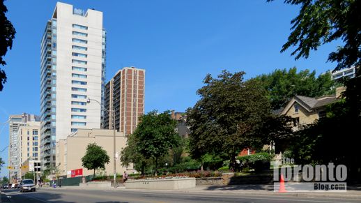
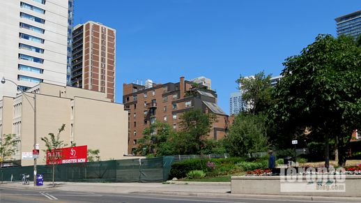
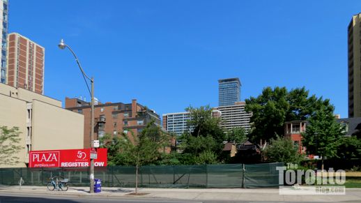
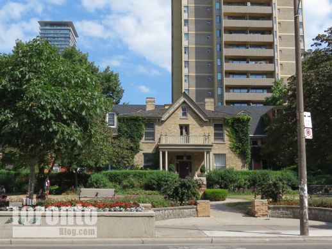
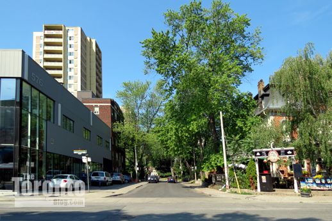
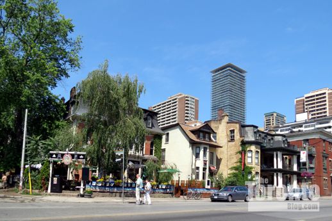
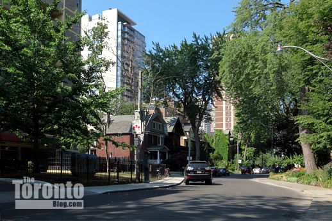
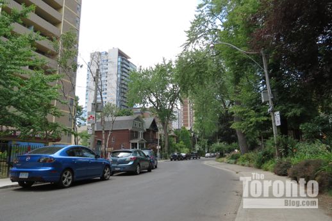
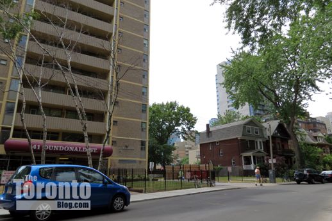
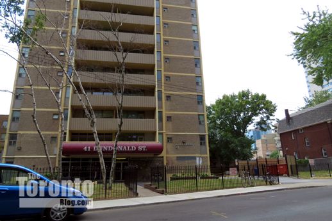
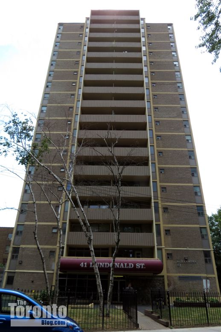
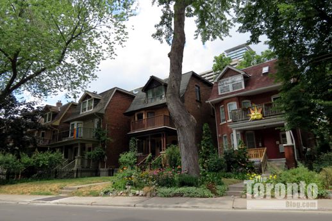
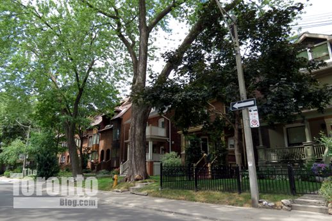
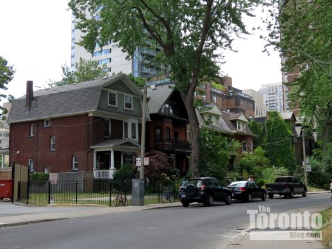
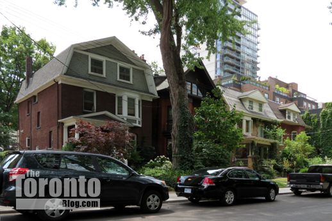
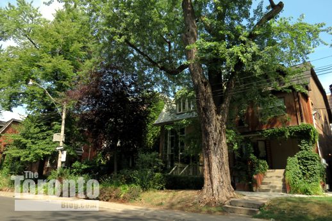
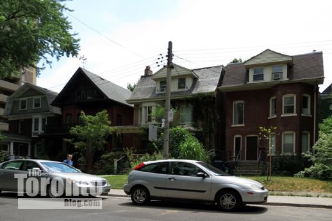
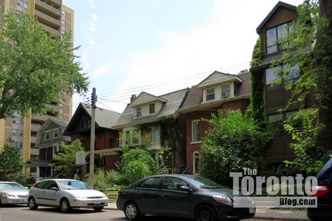
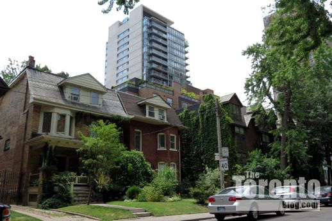
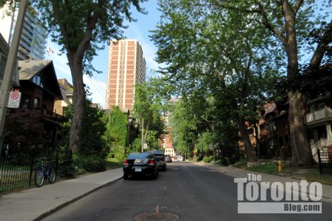
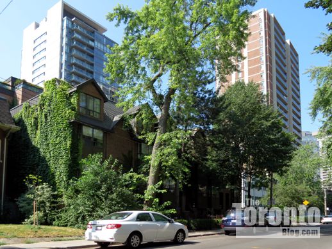
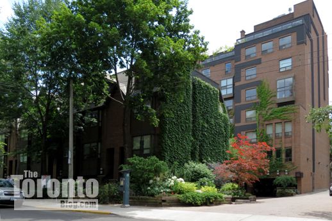
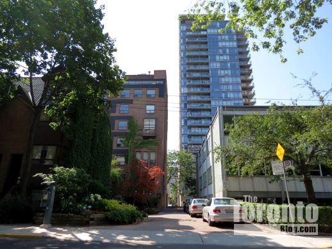
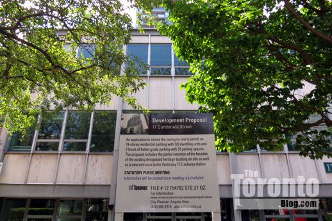
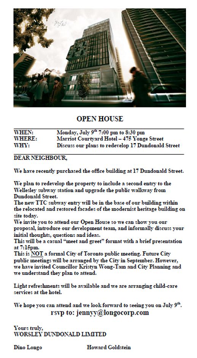
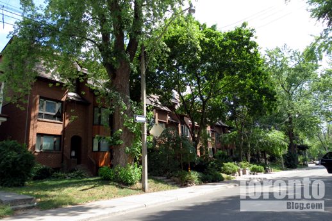
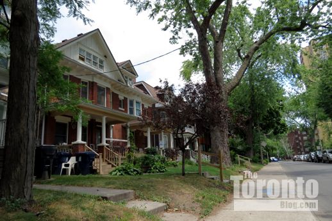
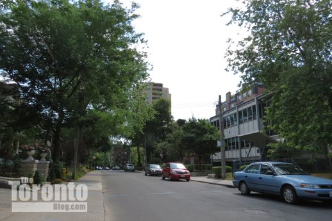
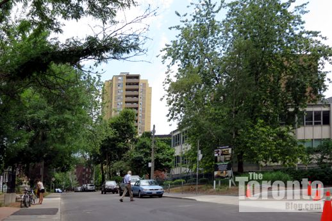
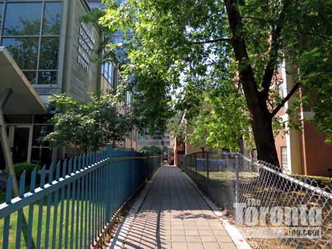
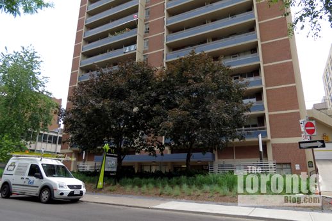
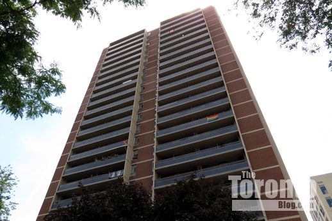
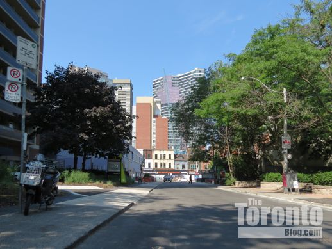
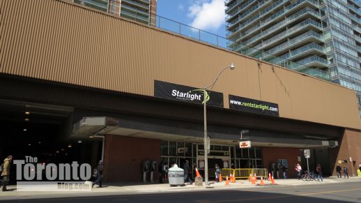
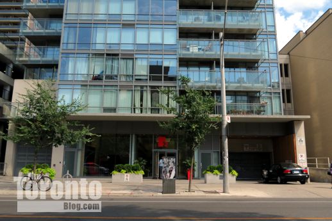
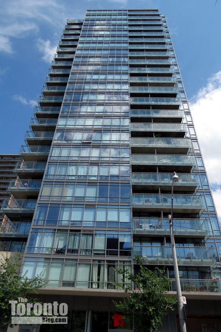
Thank you for this detailed and very useful summary of proposed condo construction in my Dundonald Street neighborhood. Your work provides a valuable context for those of us concerned with the future of our neighborhood, our property values and quality of life. –DVR
In brief follow-up, I offer a slight correction to your description of the 17 Dundonald proposal. The developers propose to incorporate an entrance to the TTC Wellesley subway station NOT on the Northeast but on the NORTHWEST corner of their building. For those of us who live next door to the east, this is important.–DVR
2021 here. These buildings ruined the neighbourhood. Not to mentions 10years of construction noise, dust, and power and water outages etc. If you hear condos are coming to your neighbourhood, RUN.