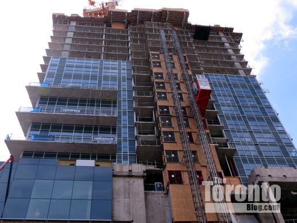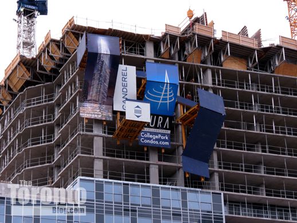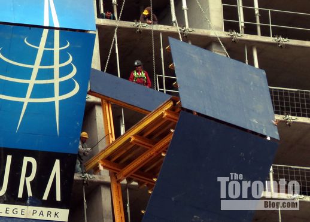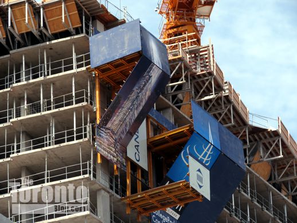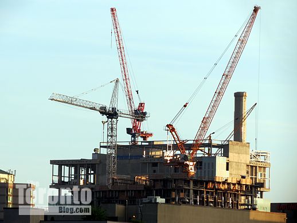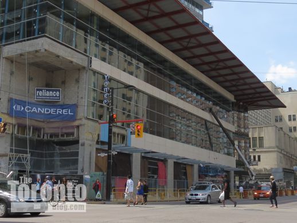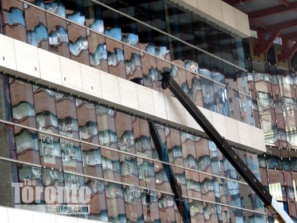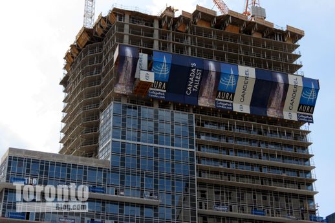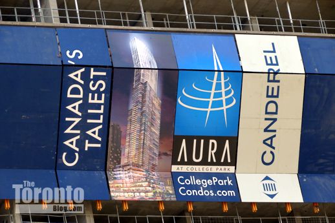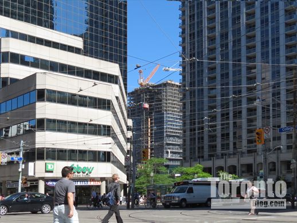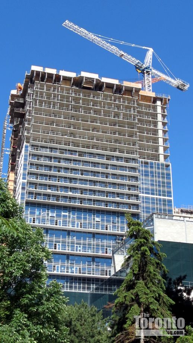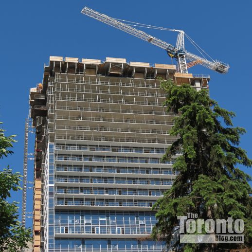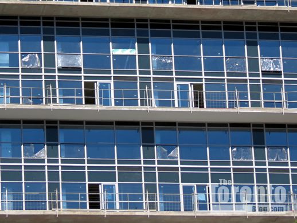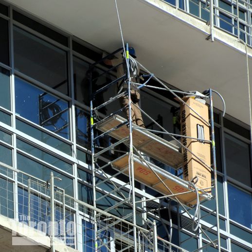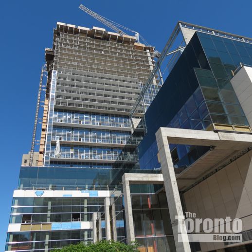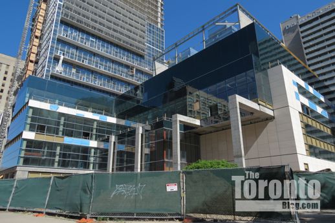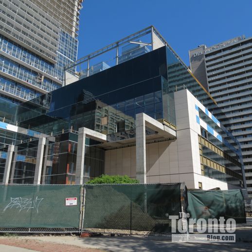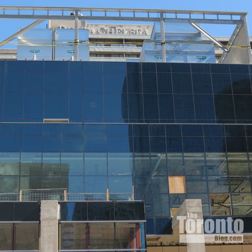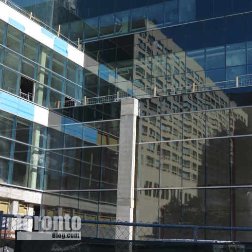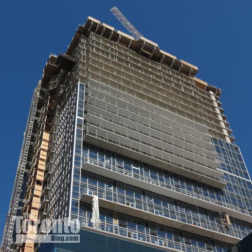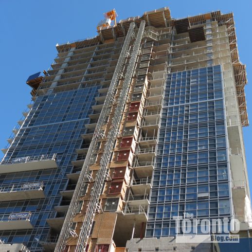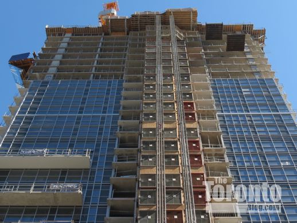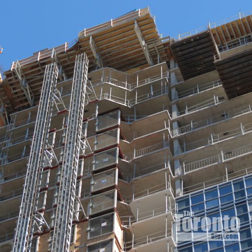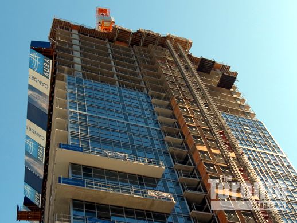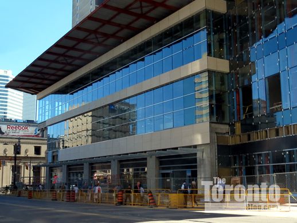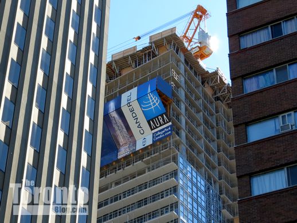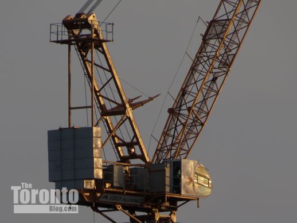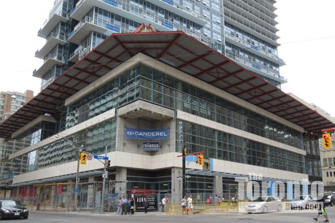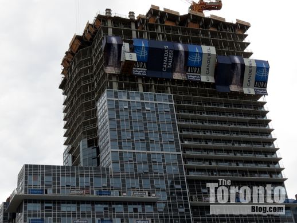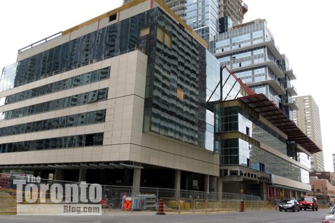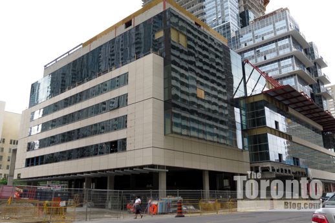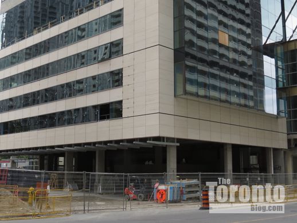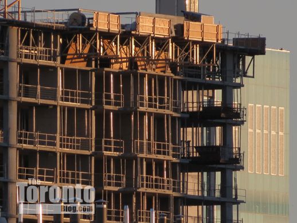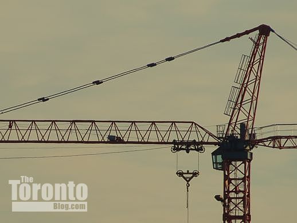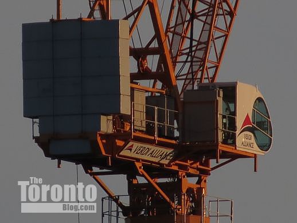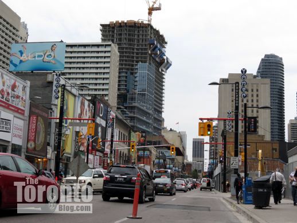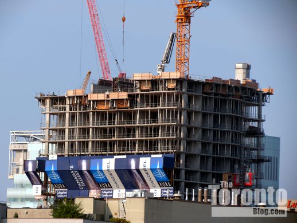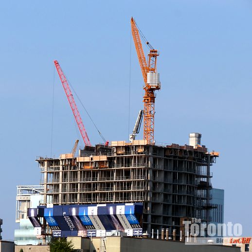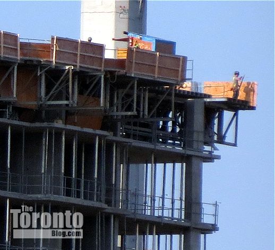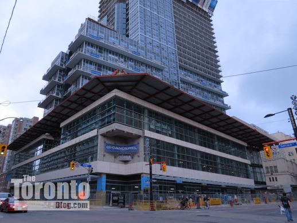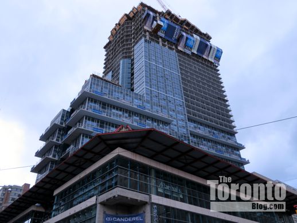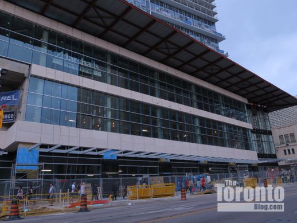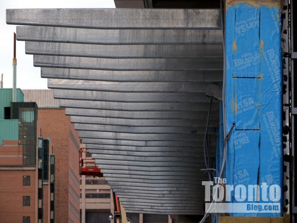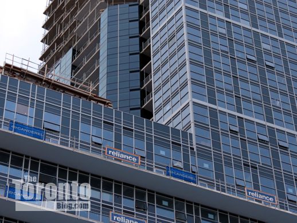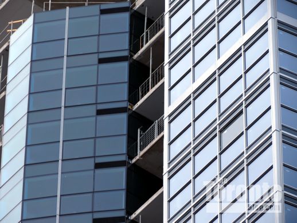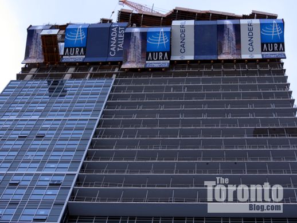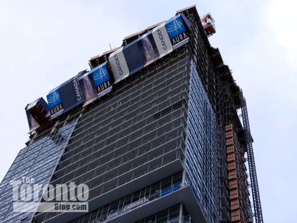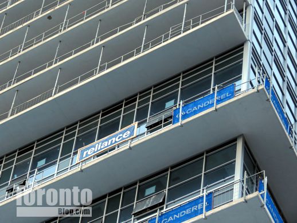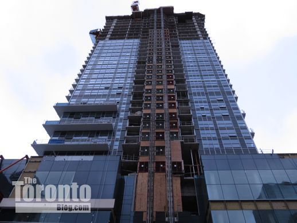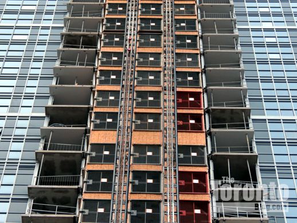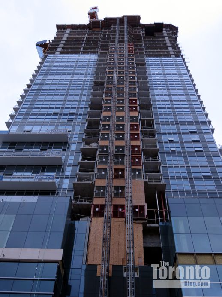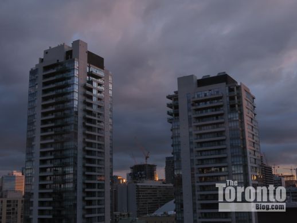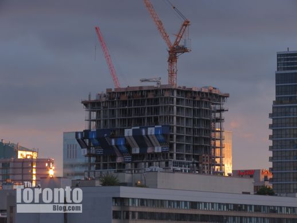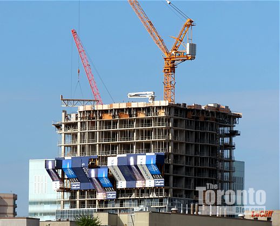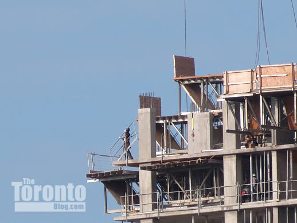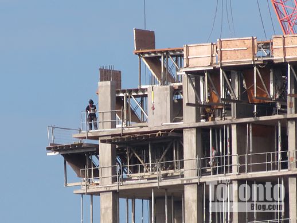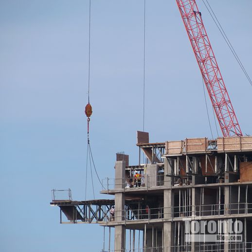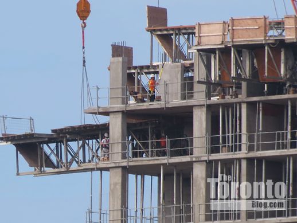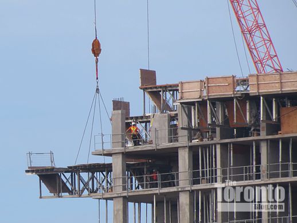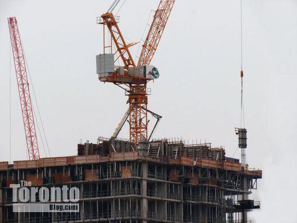I’m not worried about Aura casting shadows my way. Instead, I’m wondering whether much sunshine will bounce off its glass cladding and blaze through my windows, as often happens now with light gleaming and glancing off the windows of the glass and concrete Radio City towers. (The sunlight that the Radio City buildings reflect is often so brilliant, it’s impossible to see my monitor unless I draw the window blinds.)
A project of Canderel Stoneridge, Aura was designed by Graziani + Corazza Architects of Mississauga.
My last photo update of Aura’s construction progress was published on May 2 2012. Below is a series of photos shot since May 4.
May 4 201: North side of Aura with construction at 19 floors
May 5 2012: Crews install marketing billboards on the tower’s east side
May 5 2012: The signs will rise higher above Yonge Street as the tower climbs taller
May 5 2012: Billboards will extend the entire length of the tower’s east side
June 7 2012: From my window I can see nearly three floors of Aura rising in front of the SickKids Research and Learning Centre
June 8 2012: Gerrard Street view of Aura’s podium along Yonge Street
June 8 2012: The American retail chains Bed Bath & Beyond and Marshalls will be opening stores on the podium’s upper levels. Signs for Bed Bath & Beyond are visible in the windows.
June 8 2012: Looking up at the tower’s east side overlooking Yonge Street
June 8 2012: The banners promote Aura as “Canada’s tallest” residential condominium
June 13 2012: Aura viewed from the College & Bay intersection to the northwest
June 13 2012: Tower construction viewed from the west in the College Park green space
June 13 2012: Aura’s lobby and amenities will overlook the green space
June 13 201: A closer look at balconies and windows on Aura’s west side
June 13 2012: A construction crew on one of the west side balconies
June 13 2012: West view of the Aura tower and podium
June 13 2012: A view of the podium from the College Park green space
June 13 2012: Northwest view of the podium from College Park
June 13 2012: Cladding installation is nearly complete on the north side of the podium, facing into College Park
June 13 2012: The podium cladding reflects the residential apartment building on the southeast side of the College Park complex
June 13 2012: Looking up the tower’s northwest corner
June 13 2012: Looking up the north side of the Aura tower
June 13 2012: Another view up the tower’s north side
June 13 2012: A closer look at floors on the north side of the tower
June 13 2012: Looking up the northeast corner
June 13 2012: Podium view from along Yonge Street to the northeast
June 13 2012: Aura viewed from Sheard Street to the east of Yonge Street
June 29 2012: One of the Aura construction cranes is seen at sunset
July 7 201: Podium view from the intersection of Yonge & Gerrard Streets. The Marshalls sign is visible in the windows on the podium’s upper level
July 7 2012: Tower construction viewed from the east, along Gerrard Street
July 7 2012: Podium view from the west, on Gerrard Street beside the Delta Chelsea
July 7 2012: The podium’s southwest corner
July 7 2012: A closer view of the podium’s southwest corner
July 8 2012: Sunset view of Aura and part of the new SickKids tower nearby
July 8 2012: One of the Aura construction cranes at sunset
July 8 2012: A closer view of the Verdi Alliance crane above Aura
July 19 2012: Aura viewed from the south on Yonge Street just below Gould Street
July 31 2012: My window view of Aura. The concrete structure at the bottom of the photo is the roof of the 20-storey Lexington condominium building at 45 Carlton Street.
July 31 2012: Another view from my window …
… plus a zoom shot of a construction worker atop Aura’s northwest corner
August 11 2012: A Yonge & College view of the podium …
… and progress on the tower
August 11 2012: The podium’s east side along Yonge Street
<>
August 11 2012: Installation of a weather protection canopy above the Gerrard sidewalk
August 11 2012: Looking up the southeast corner of the building
August 11 2012: Windows and cladding on the tower’s southeast side
August 11 2012: Looking up the east side of the tower from Yonge Street
August 11 2012: Looking up the northeast corner
August 11 2012: A closer view of balconies on the tower’s northeast corner
August 11 201: Looking up the tower’s north side
August 11 2012: Construction elevators ascend the middle of the tower’s north side
August 11 2012: Another look up Aura’s north side
August 12 2012: My window view of Aura rising between the Radio City condo towers
August 12 2012: A view of Aura as the sunset casts its glow on a Bay Street condo highrise, left, and the SickKids Centre for Research and Learning, on the right side of Aura.
August 13 2012: A crane lifts a building form into place near the southeast corner of the tower at upper left
August 13 2012: A construction worker removes safety fencing from the top of another building form
August 13 2012: A crane will pull the form out of its present position and relocate it higher up
August 13 2012: The crane begins moving the building form
August 13 201: Two construction workers guide the rear end of the form as the crane pulls the structure away from the building
August 13 2012: The form is nearly ready to be relocated to its new position
August 14 2012: Building forms atop the north side of the tower show that construction has commenced on the 34th floor





