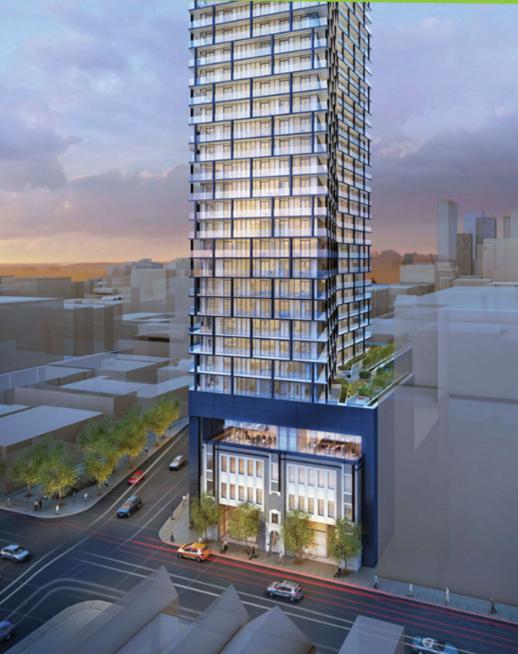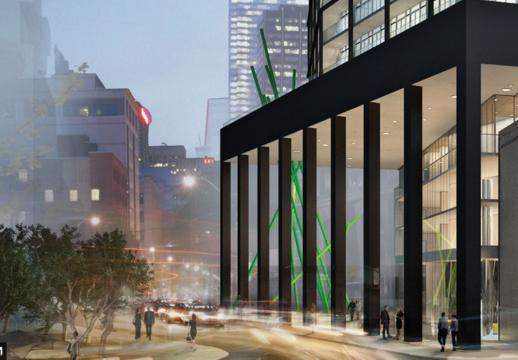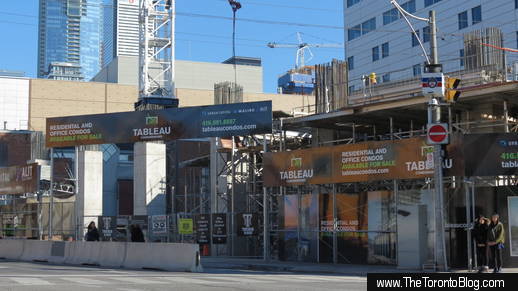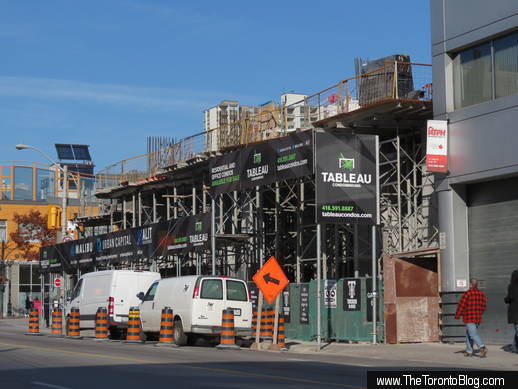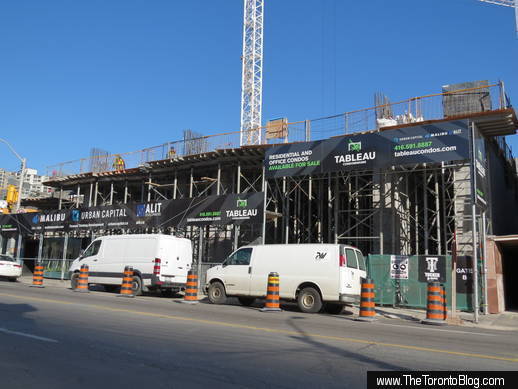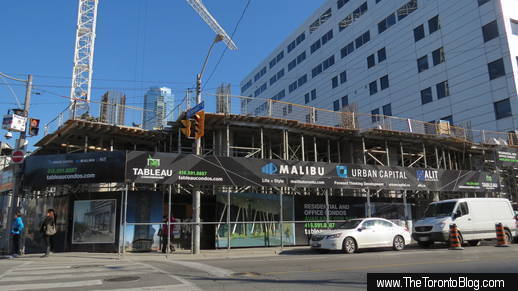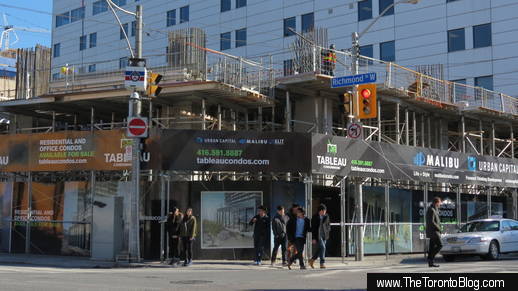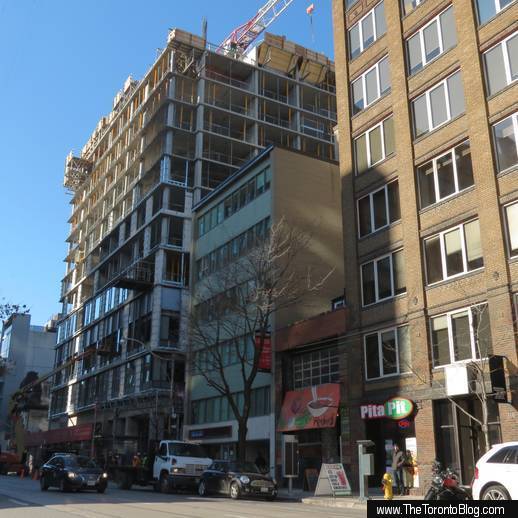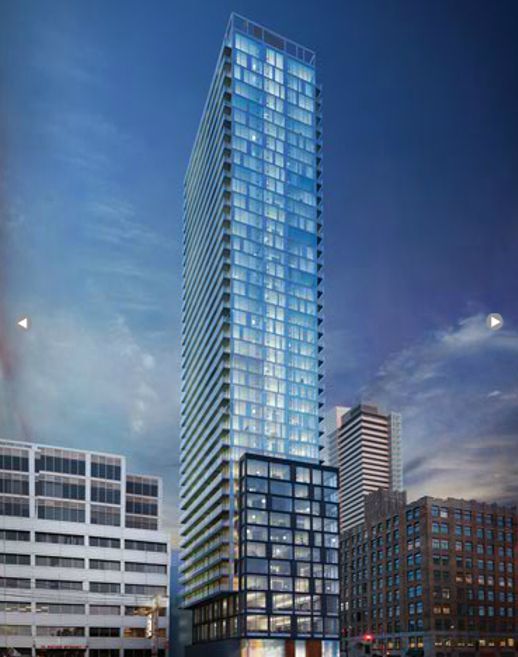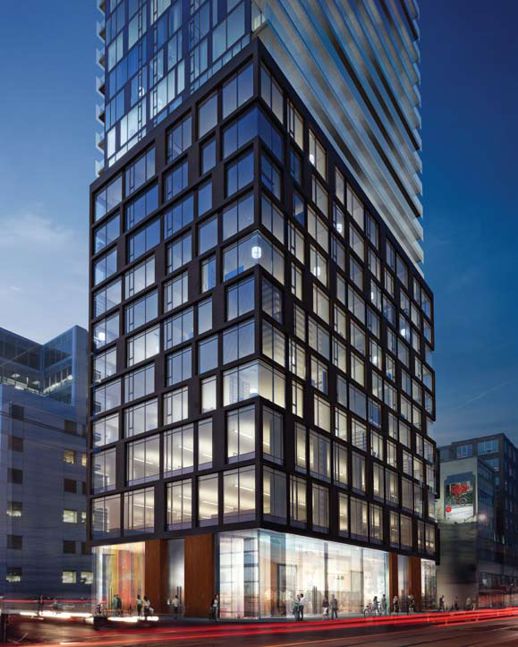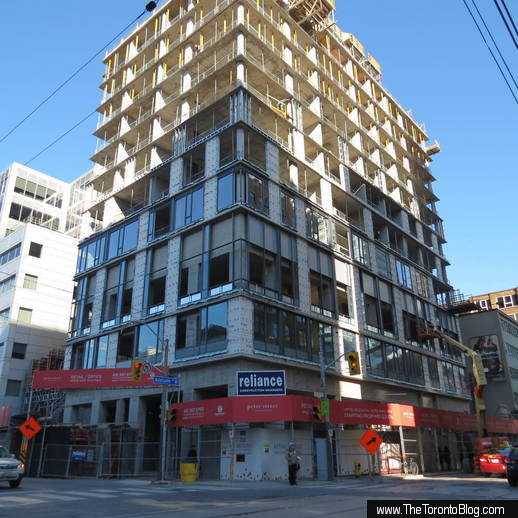This artistic illustration from the Tableau Condos website shows the 410-unit, 36-storey tower designed by Toronto’s Wallman Architects.
This illustration depicts the tall “table leg” columns that will support the Richmond Street side of Tableau’s unique podium. It also shows a new public green space that Tableau’s developers will create on the opposite side of the street.
November 14 2013: Some of the support columns begin taking shape
Tableau Condos
A project of Urban Capital, Malibu Investments Inc. and Alit Developments, the Tableau condo tower was designed by Wallman Architects of Toronto. The building’s suites, amenity spaces and residential and commercial lobbies were designed by Cecconi Simone, while Claude Cormier + Associés Landscape Architects has created the condo’s outdoor areas and landscaping, including a mosaic-tiled plaza beside the podium, and a green space across the street.
(Nine artistic renderings of the Cecconi Simone interiors can be viewed in the Tableau Condominiums project profile on the firm’s website, while several diagrams and illustrations of the landscape plans can be seen on the 117 Peter Street profile page of the Claude Cormier website.)
The Tableau complex will include 25,000 square feet of commercial office space on floors 2 and 3. Signage at the construction site indicates that residential and commercial suites are still available for purchase.
November 14 2013: Approaching the Tableau Condos construction site from the southwest, along Peter Street
November 14 2013: The west side of Tableau, along Peter Street
November 14 2013: Tableau construction progress as seen from the southwest corner of Peter and Richmond Streets. At right is 111 Peter Street, a 9-storey office and commercial building. 111 Peter will be book-ended (and dwarfed) by tall condo towers — the Peter Street Condominium is under construction right next door to the south (not visible in this photo).
November 14 2013: A member of the Tableau construction crew adjusts rebar on a podium support column just a few meters behind the Richmond Street traffic light
Peter Street Condominiums
A project of CentreCourt Developments Inc., the Peter Street Condominiums was designed by Toronto’s architectsAlliance. Interior spaces have been designed by Cecconi Simone Inc. (the same firm doing interiors for Tableau up the street). Seven renderings of their interiors for this building can be viewed on the Peter Street Condominiums project profile page of their website.
The landing page for the Peter Street Condominiums website states that the project is sold out; however, signage on the construction site hoarding says a limited number of residential suites are still available, at prices starting in the mid $300,000’s.
November 14 2013: A view of Peter Street Condominiums from half a block to the east along Adelaide Street
November 14 2013: Looking up the west side of the tower, where work has started on the 12th floor. More construction progress photos can be viewed in the Peter Street Condominiums album on thetorontoblog.com’s Flickr page.
From the Peter Street Condominiums website, this artistic rendering depicts how the tower will appear when viewed from the northwest. The building was designed by Toronto’s architectsAlliance.
This image depicts how the 40-storey tower will appear when viewed from the southwest corner of Adelaide and Peter Streets …
… while this is how the building looked from the same perspective this week





