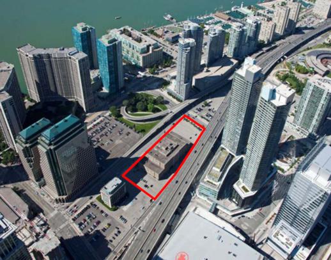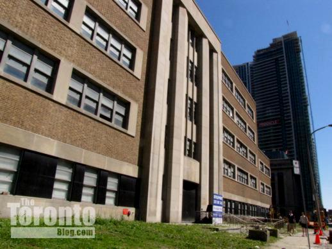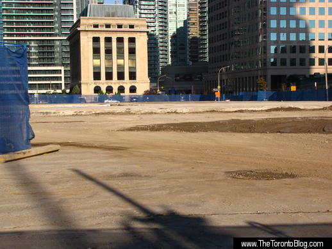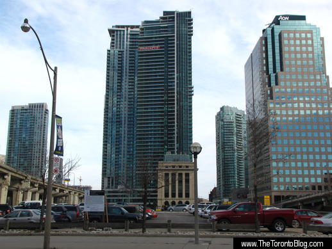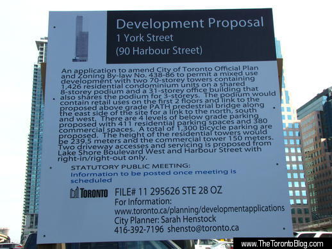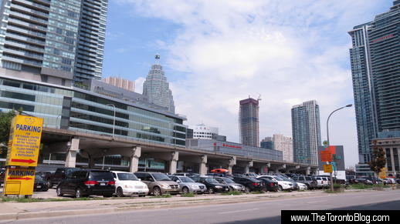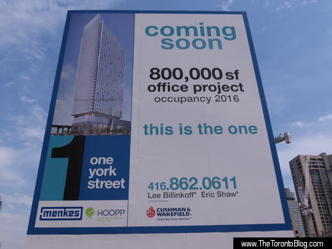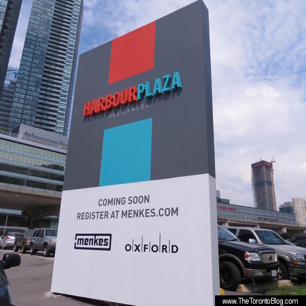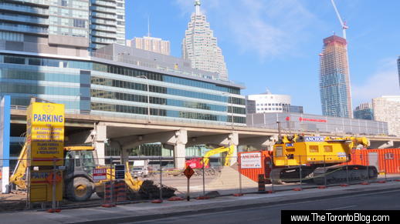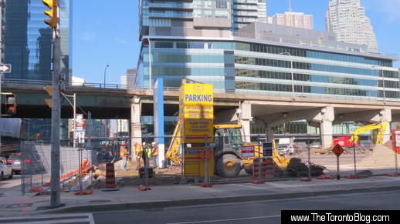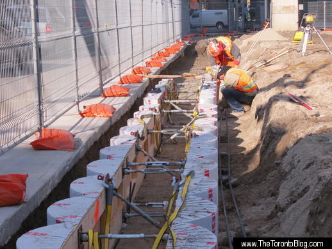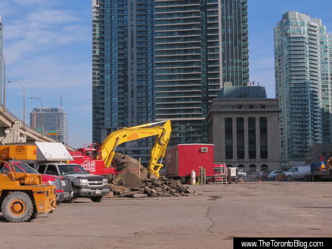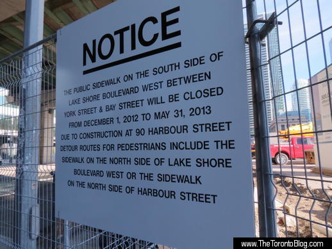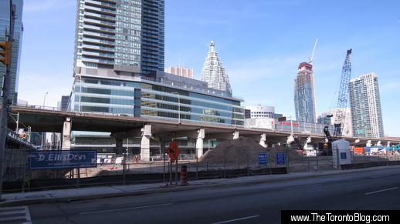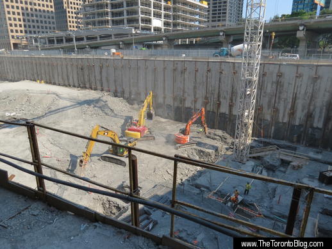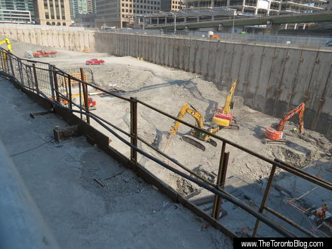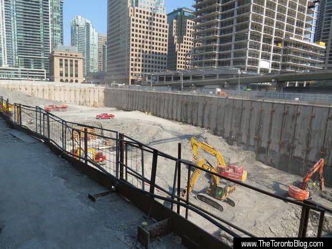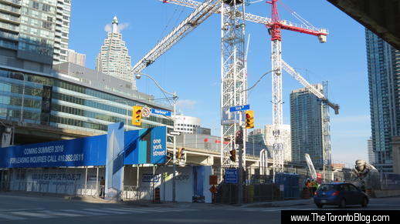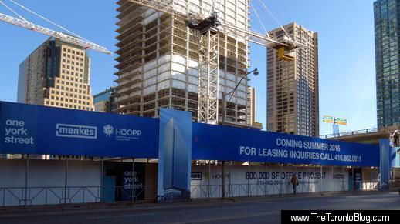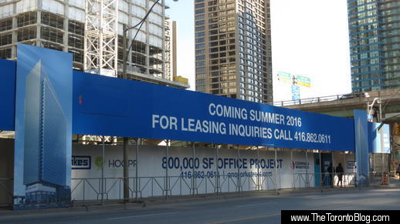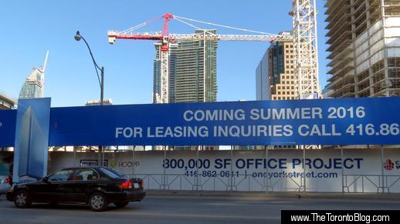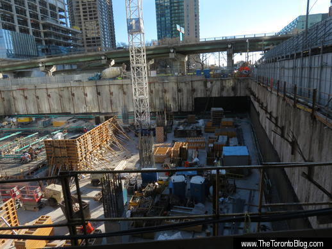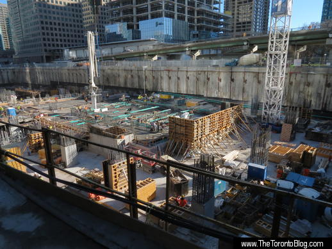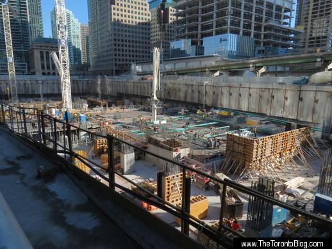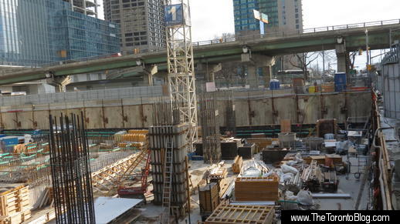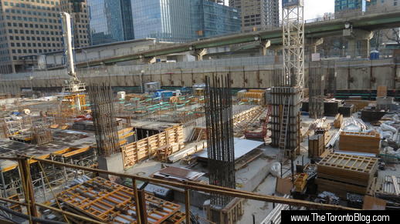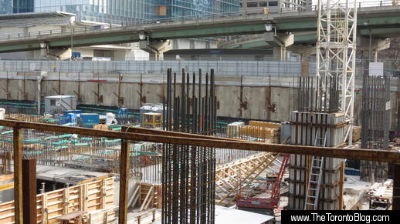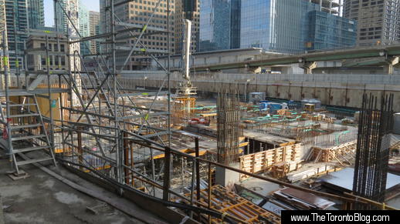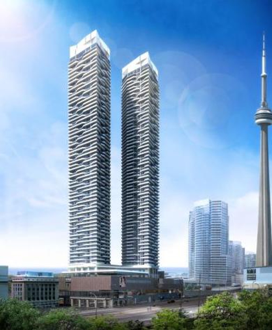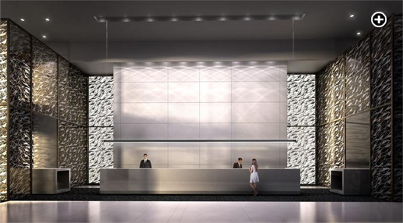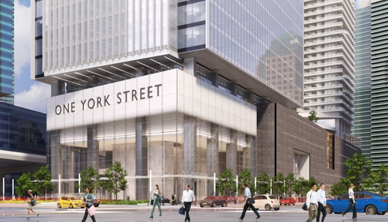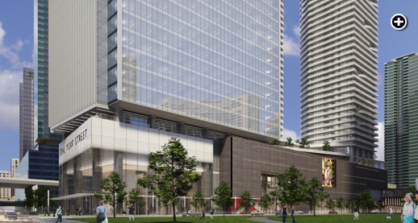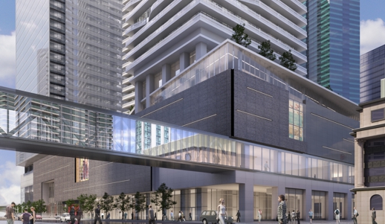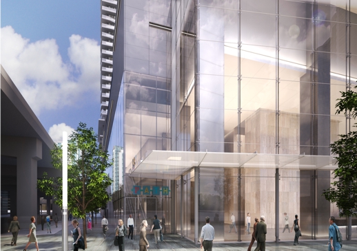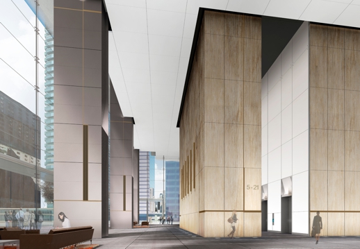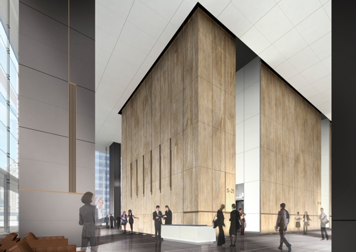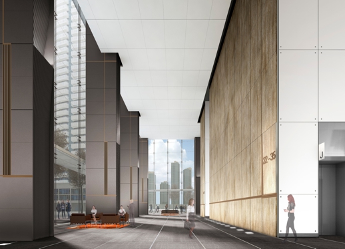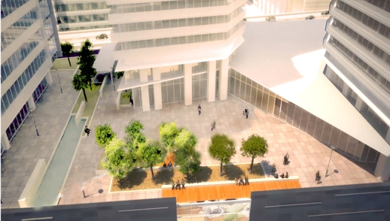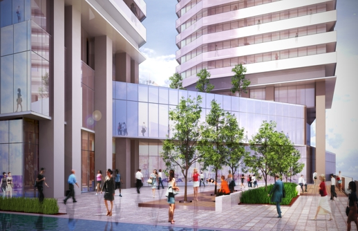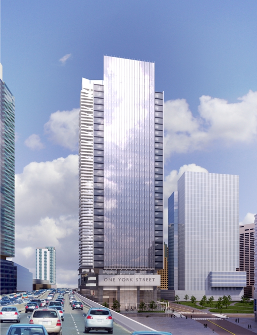A rendering of the One York Street office building and the two Harbour Plaza Residences to its east. At right is RBC WaterPark Place, a 30-storey office highrise currently under construction on Queen’s Quay Boulevard.
This artistic rendering depicts the entrance to the One York Street office building. The 35-storey tower was designed by Toronto’s &Co Architects
Where One York & Harbour Plaza Residences are being built
This image, from an Ontario Realty Corporation online sales listing several years ago, shows the location of the 1 York Street/90 Harbour Street development site. The photo shows the provincial government building that occupied the property from 1953 until its demolition during the summer of 2011.
July 1 2011: Originally built in 1953 for the Ontario Workmen’s Compensation Board, 90 Harbour Street later housed the Ontario Provincial Police headquarters. After the OPP moved out in 1989, the building sat vacant, occasionally used as a film location for movie productions. The structure was demolished in the summer of 2011 and the land was temporarily used as a parking lot after that.
Under-utilized site cried out for revitalization
The three-tower Menkes project is a long-overdue and desperately-needed redevelopment of a prime 1-hectare piece of real estate that was essentially an “island” wasteland between the downtown Toronto Financial District and the city’s Central Waterfront.
In reports analyzing the Menkes proposal, Toronto City planners had described the property as “underused and in need of revitalization from its present use as parking lots and surrounded by highway ramps to something more vibrant and contributory to the community.”
Although visitors to the waterfront and events at the nearby Air Canada Centre took full advantage of the parking lots operated on the property, the site itself and the crumbling City streets and sidewalks next to it looked extremely run-down, their shabby appearance seriously detracting from the elegant Toronto Harbour Commission building next door at 60 Harbour Street. That building, constructed in 1917, is a City-designated heritage property that houses the Toronto Port Authority offices and has been home to the high-end Harbour Sixty Steakhouse for the past 11 years.
The new office and condo tower development, along with major improvements to the surrounding public realm, will breathe new life and excitement into the site and will substantially enhance the pedestrian experience throughout the area.
Construction progress photos
October 8 2011: Looking east from York Street across the development site, just after demolition of the 90 Harbour Street office structure was completed. The building just past the blue security fence is the historic Toronto Harbour Commission property at 60 Harbour Street.
November 25 2011: Looking toward the development site from the west side of York Street, after the vacant property has been turned into a parking lot.
The City erected this proposal sign on the property after Menkes acquired the site and applied for zoning approval for its redevelopment plan. On November 27 2012, Toronto City Council approved a revised development proposal.
August 15 2012: View of the development site from the intersection of York and Harbour Streets. The property is still a parking lot, but not for much longer — construction will commence in just a few months’ time.
August 15 2012: A billboard on the York Street flank of the development site announces the new office tower project …
… while this sign next to Harbour Street heralds the two condominium towers that are planned for the east side of the 1-hectare site
December 13 2012: The parking lot is history, and heavy equipment has rolled onto the site to commence preliminary construction work
December 13 2012: A construction crew works near the southeast corner of York & Harbour Streets
December 13 2012: Crew members work on the west side of the One York Street office construction site, only a meter from the York Street sidewalk
December 13 2012: An excavator does some digging on the north side of the huge development site
December 13 2012: The sign suggests only a temporary sidewalk closure, but as of last week the south side of Lake Shore Blvd. was still closed to pedestrian traffic
March 9 2013: A drilling machine (right) has started work on the site
August 19 2013: Workers at the bottom of the pit for the One York Street office tower. The complex will have four levels of underground parking.
August 19 2013: Although excavation is nearly complete for the office building, a huge amount of dirt remains to be dug out of the rest of the project site
August 19 2013: A view of excavation progress on the block-long site
August 19 2013: Looking to the east across the giant construction site
December 3 2013: Three construction cranes are now working the site
December 3 2013: York Street view of hoarding along the One York office tower site. Construction is well underway on the RBC WaterPark Place office building which is going up just across Harbour Street from the Menkes development.
December 3 2013: Promotional signs on the hoarding along York Street indicate that construction is expected to be complete in the summer of 2016
December 3 2013: Looking east from York Street. The L Tower condominium is the building under construction at rear left.
December 3 2013: Construction progress at the west end of the site
December 3 2013: Building activity in the center of the construction site
December 3 2013: View toward the east end of the site, where the two condominium towers will be located
January 18 2014: Construction is quickly approaching street level
January 18 2014: Rebar for support columns already reaches to street level
January 18 2014: Closer view of some of the support columns under construction on the office tower portion of the work site
January 18 2014: As work progresses on the Menkes project, window and glass cladding installation continues on the RBC WaterPark Place tower across the street (center rear)
Harbour Plaza Residences renderings
An artistic illustration of the two condo towers that make up the Harbour Plaza Residences component of the massive Menkes project. Toronto City Council approved tower heights of 224 meters (62 storeys) and 233 meters (66 floors).
The Harbour Plaza Residences were designed by architectsAlliance
An illustration showing the impressive concierge desk in the lobby for the residential towers. Click on the image to view it in a larger format.
Another illustration of the lobby area for the condominiums
An artistic rendering of the swimming pool and lounge areas for the condominium tower residents
An outdoor landscaped terrace will be one of the amenity spaces provided to condominium residents
One York Street office tower renderings
This illustration depicts a view of the One York Street office building from the intersection of York and Harbour Streets. The tower was designed by Toronto’s &Co Architects. Toronto City Council approved a tower up to 174 meters in height (37 storeys).
An illustration depicting a view of the development from the southwest
An elevated walkway will link One York and the Harbour Plaza Residences — as well as RBC WaterPark Place — to the Air Canada Centre in a new southern extension of the City’s renowned PATH system
An illustration showing the entrance to the PATH network
An illustration of the One York Street office tower lobby
Another view of the office building lobby
A third artistic illustration of the lobby interior
An artistic illustration of an outdoor amenity space between the towers
A pedestrian-level perspective of the outdoor amenity space
This illustration suggests how the One York Street Tower will appear to people driving eastbound on the elevated Gardiner Expressway







