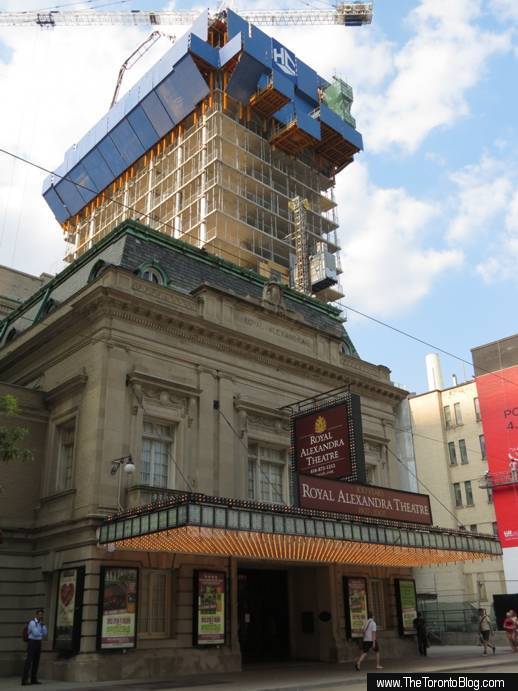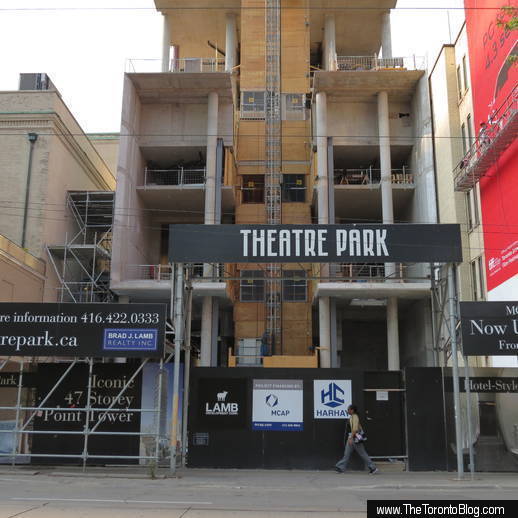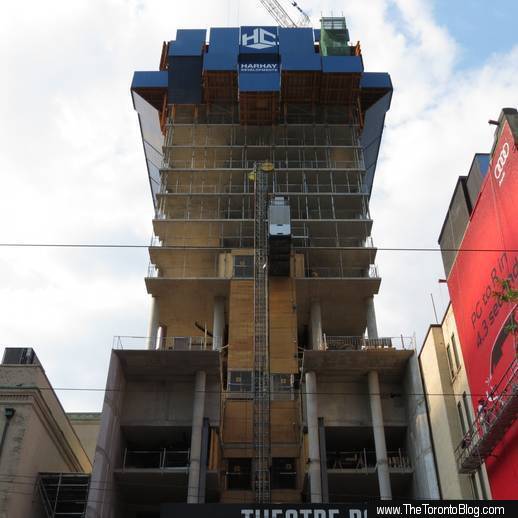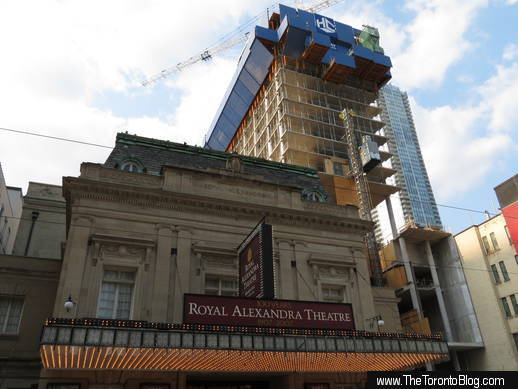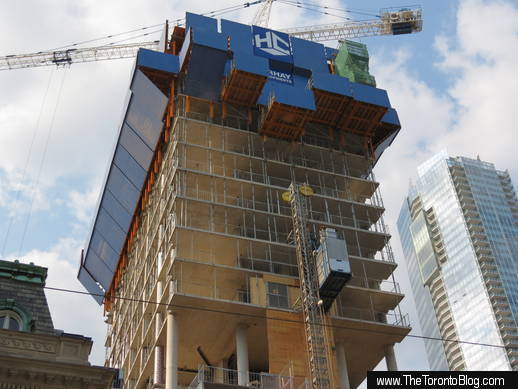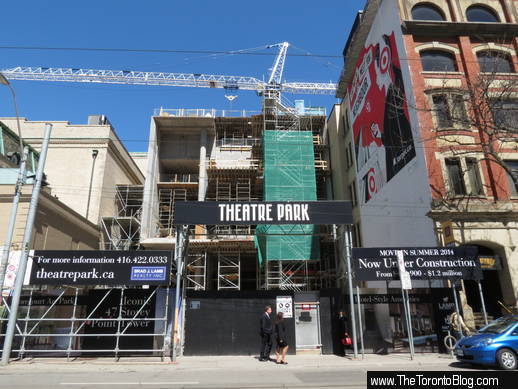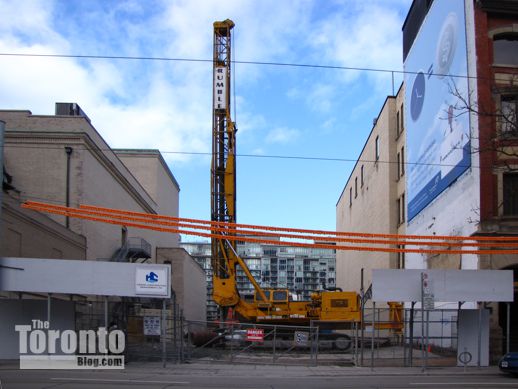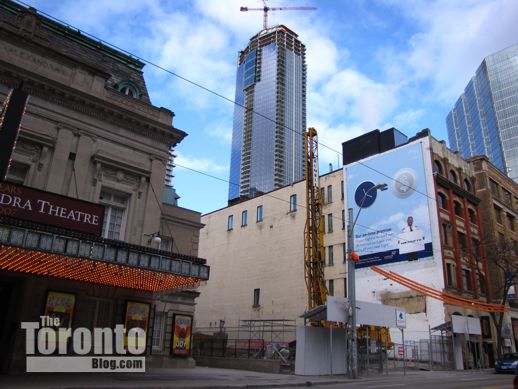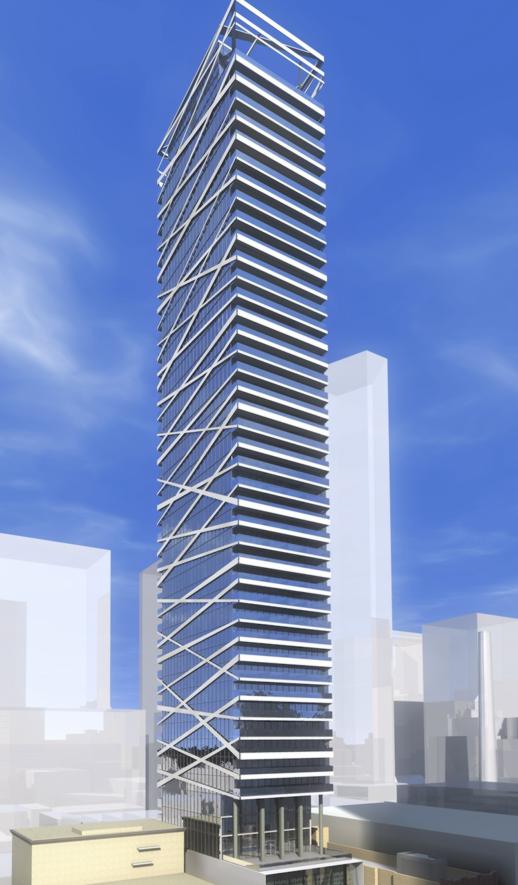
Tower rendering from the Theatre Park condo project website
Planning drama: I suppose it was only fitting that high drama ensued when an application to built a condo tower next to the Royal Alexandra Theatre was filed with city hall back in early 2009. Especially since the rapid pace of condo development in Toronto’s popular Theatre/Entertainment District has become a hot-button topic with area businesses, residents and City Hall.
It just wouldn’t have seemed right if the city had simply told Lamb Development Corp. and its partner Niche Development to go ahead and “break a leg” with its plans to build a striking 45-storey point tower at 224 King Street West, a site which has been occupied by a parking lot for the past 40 years. Just as one might have expected, though, city planners balked at the Theatre Park proposal. They were concerned that the building would be far too tall for the neighbourhood, and they feared that approving the project could set a dangerous precedent that ultimately could encourage other developers to demolish historical low-rise buildings in the area and construct towers in their place.
It didn’t seem to matter that a handful of highrise buildings already were under construction within a two-block radius, including the 53-storey Ritz-Carlton and 65-storey Living Shangri-La hotel/condo towers, and the Boutique and Festival Tower condos (35 and 41 storeys tall, respectively).
When the city rejected the application, the developers decided to challenge the decision at the Ontario Municipal Board. However, the parties reached a settlement allowing construction of a tower that would be slightly shorter, but would have 47 floors instead of 45.
Background about the planning and political drama behind the project, as well as some details about the proposed tower, were outlined in a November 11 2010 story in the National Post. Less than two weeks later, the Theatre Park project received rather robust attention during an advance sales event for VIP agents and brokers.
The building design, by Toronto’s architectsAlliance, is destined to get plenty of attention, too, though it remains to be seen if it will receive rave reviews from the critics once it is finally constructed. The Theatre Park website heralds the tower design as “audacious” and “iconic,” and I think those descriptions are apt. The slender tower will have a dramatic, bold presence on the Entertainment District skyline, while its open street-level plaza next to the Royal Alex should enhance the King West streetscape (particularly since the sidewalk along the north side of King always feels too narrow, and gets claustrophobically crowded both before and after performances at the Royal Alex and the Princess of Wales Theatre a few doors west).
Below are several architectural renderings that appear on the Theatre Park website, along with some photos I snapped recently of the condo project site and its famous next-door neighbour. The website has additional renderings, floorplans, and a four-minute animated video that suggests how Theatre Park will look on the skyline.
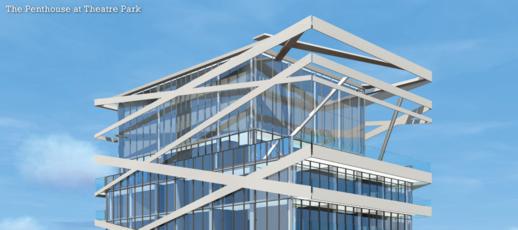
Artistic rendering of the Theatre Park penthouse
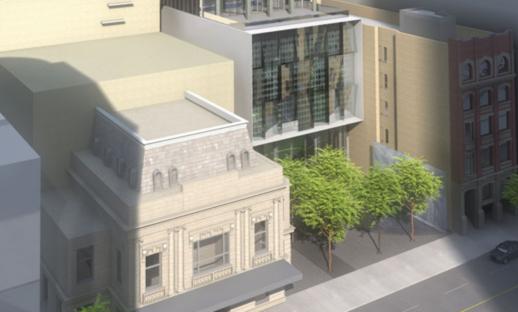
A website rendering of the tower podium and plaza on King Street West
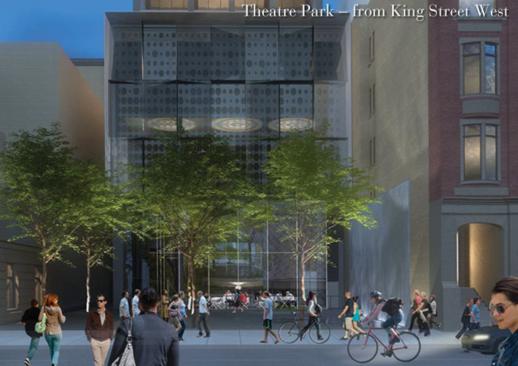
Artistic impression of how Theatre Park will appear at street level
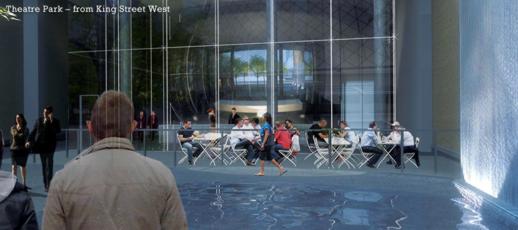
Another website illustration of the condo plaza fronting on King Street
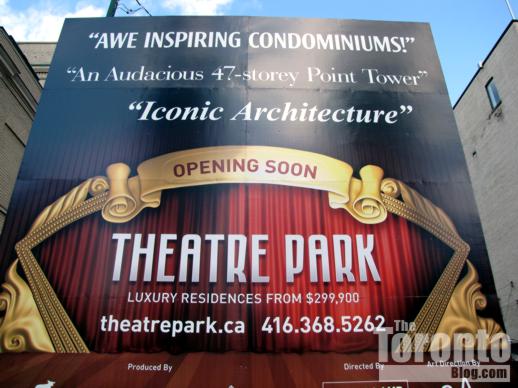
Promotional billboard at 224 King Street West last November
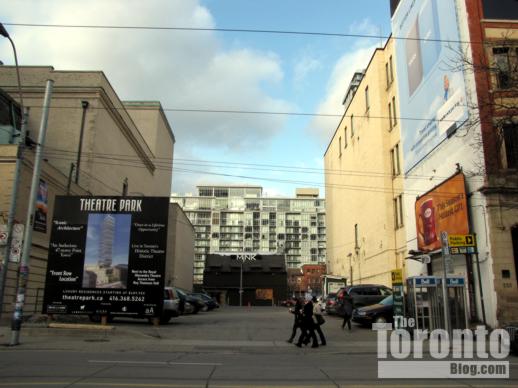
Theatre Park site viewed from the south side of King Street on January 3 2011
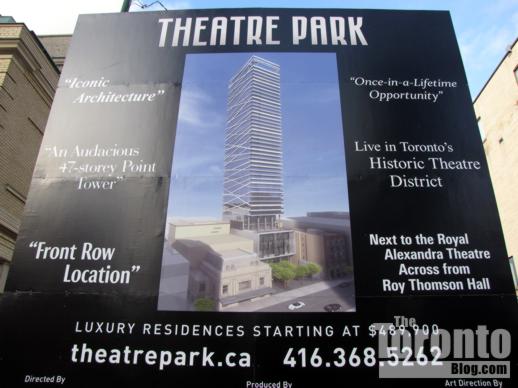
A billboard with a tower rendering, seen here January 3, replaced the first sign
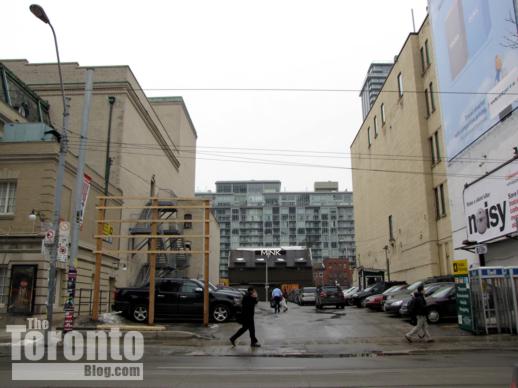
The Theatre Park billboard was gone when I passed the site on Thursday
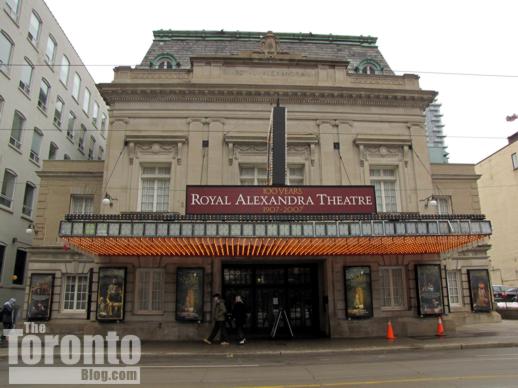
The Royal Alexandra Theatre, seen here on Thursday afternoon
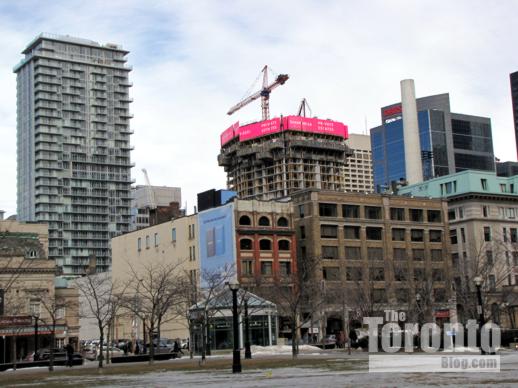
View toward the Theatre Park condo tower site on February 18 2011. Only one block to the north are the Boutique condo tower, left, and the Living Shangri-La Toronto hotel/condo complex, with the pink signs and construction crane.





