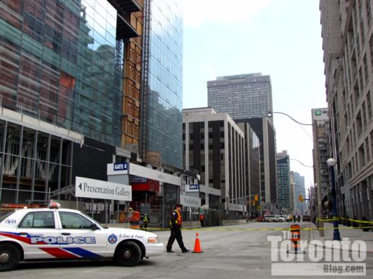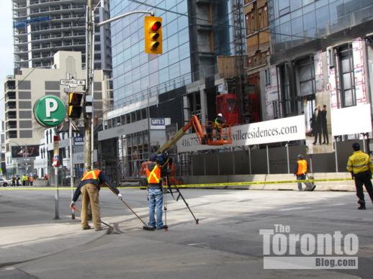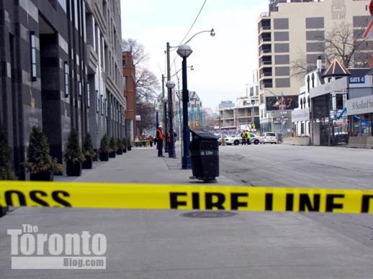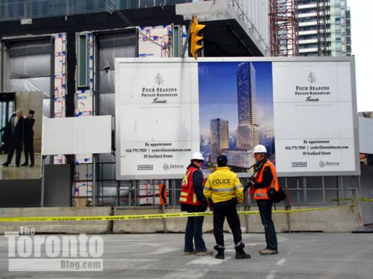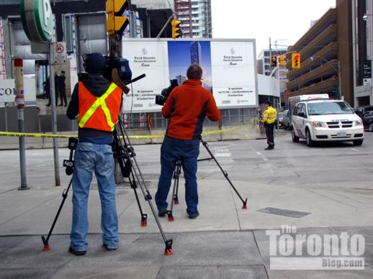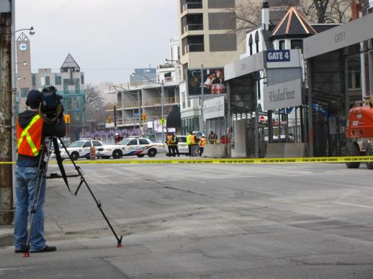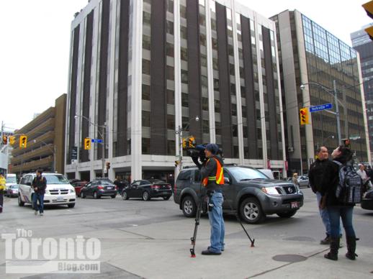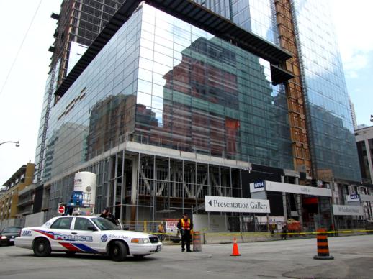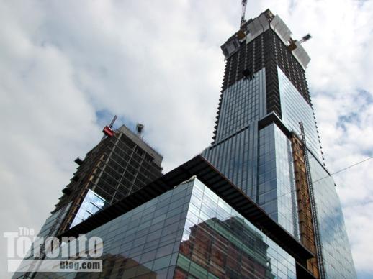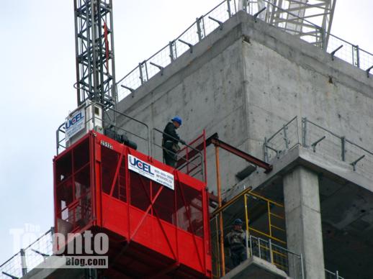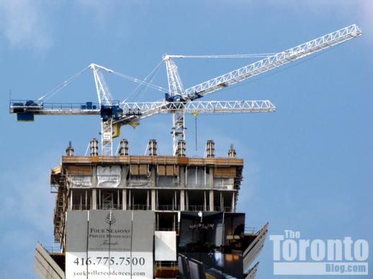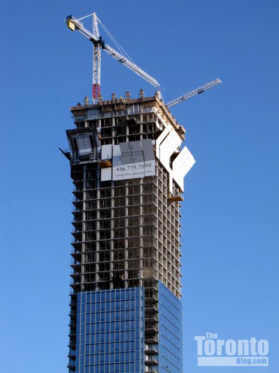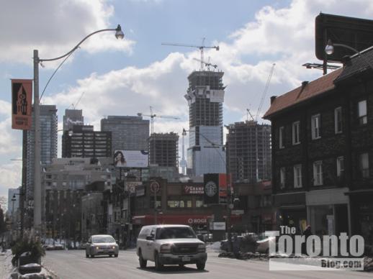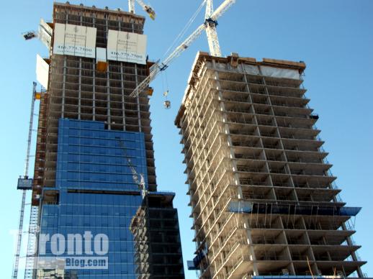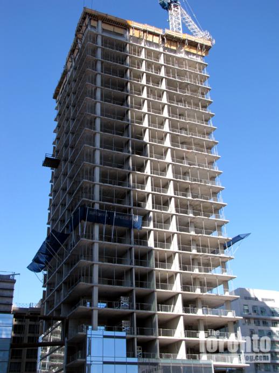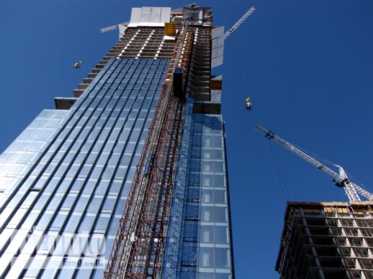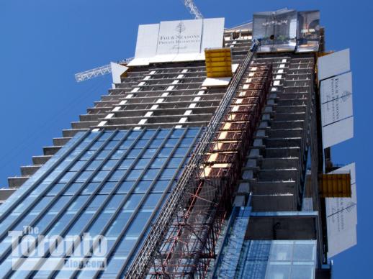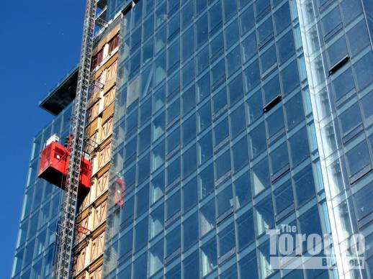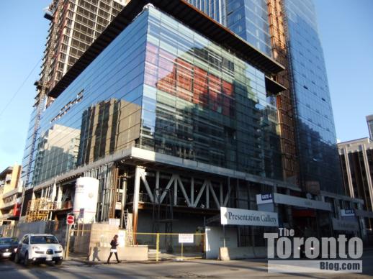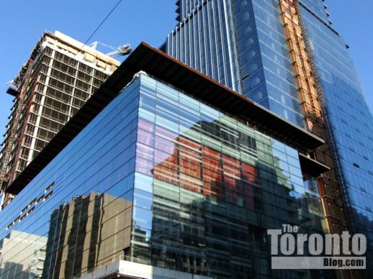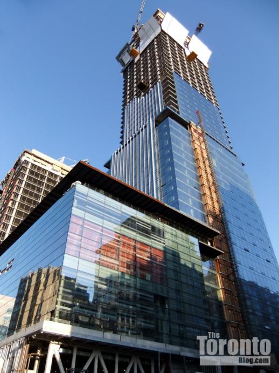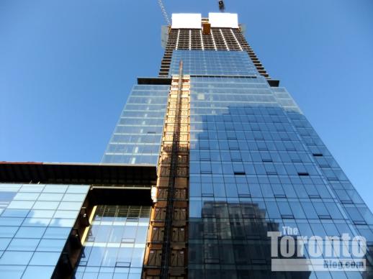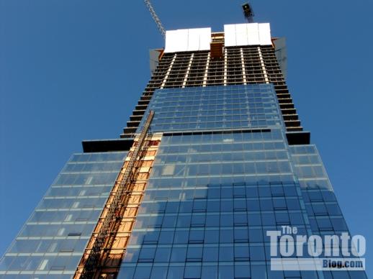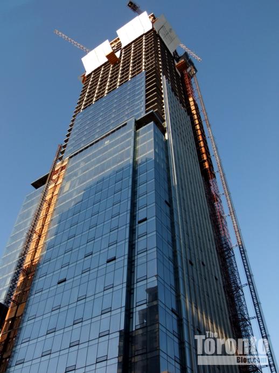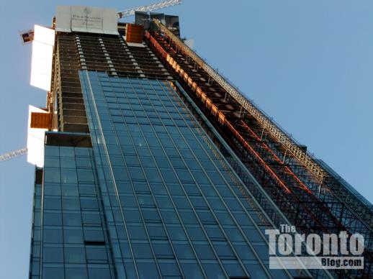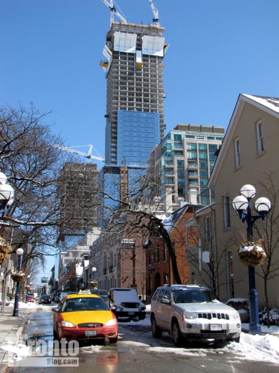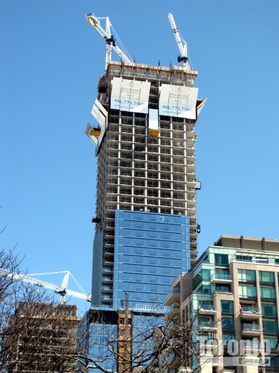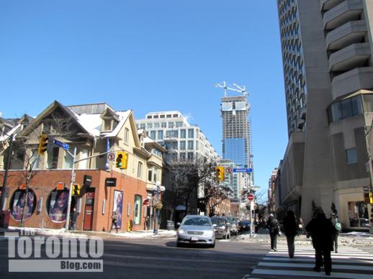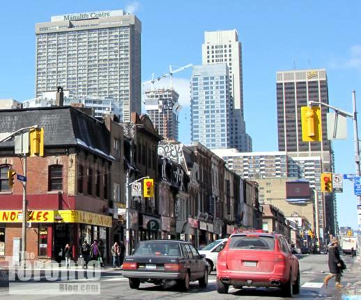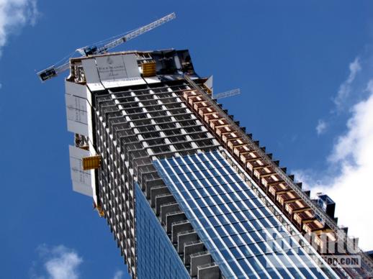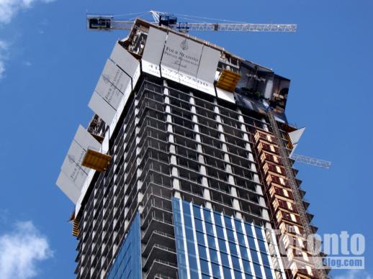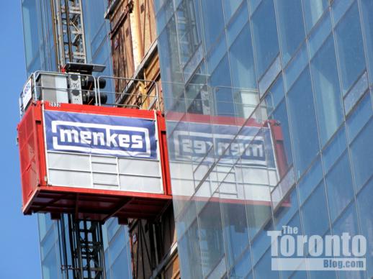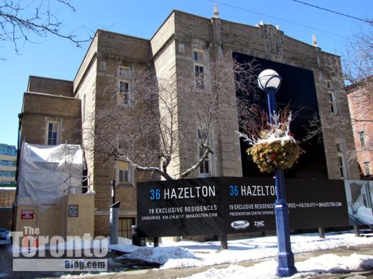
The 83-year-old St Basil’s Catholic School building, site for the 36 Hazelton luxury boutique condo project, seen on March 24 2011…

…and on March 25, after a huge black banner was removed from the facade. The building sits on the west side of Hazelton Avenue just north of Scollard Street
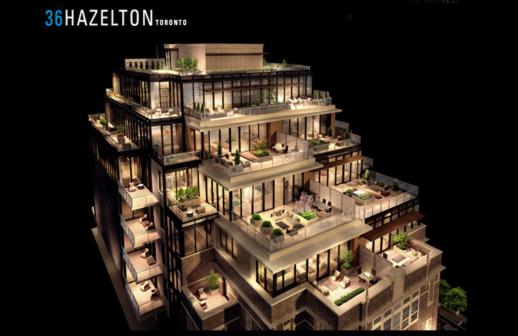
This rendering, from the 36 Hazelton website, suggests how the luxury boutique condo complex will look once it is built on the St Basil’s schoolhouse site.
School’s out, condo’s coming: Exclusive VIP sales previews started last year, but a general sales presentation centre should be opening soon for 36 Hazelton, an exclusive seven-storey, 19-suite boutique condo building to be constructed on the site of the historic St Basil’s Catholic School in Yorkville. A project of Alterra Group and Zinc Developments, the 36 Hazelton development sparked considerable controversy in the Yorkville community when the proposal to redevelop the school property, a designated heritage site, was filed with the city several years ago. Area residents were alarmed by the developers’ plan to demolish most of the 83-year-old schoolhouse while retaining only its neo-Gothic facade on Hazelton Avenue. Residents worried that the height and density for the proposed 8-storey condo complex would look out of place on a street noted for its charming two- and three-storey Victorian houses. They also feared that City approval of the project would set a precedent that could endanger the Yorkville heritage district and put other historic buildings at risk of demolition and redevelopment.
In a March 2 2009 report to the Toronto and East York Community Council (TEYCC) and the Toronto Preservation Board, city planners recommended that the developer’s application to alter the St Basil’s School building be rejected. And in a March 30 2009 report to the TEYCC, planners described the development plan as “inappropriate and out of context,” and recommended that it be refused. When the developers presented a revised proposal, the TEYCC deferred consideration of the refusal report at its meeting in April 2009, and asked city planners to review the new plan. In a June 12 2009 final report to the TEYCC, planners recommended that the revised building application be approved. The TEYCC was supposed to consider that report at its June 2009 meeting; however, that meeting was cancelled after municipal employees went on strike. In July 2009, the developer filed an appeal with the Ontario Municipal Board, but the dispute got resolved when the TEYCC, and then city council, approved the revised 7-storey project in the fall of 2009.
With a project sales centre set to open soon, a construction start is possible later this year or early in 2012. As 36 Hazelton goes up, it should quickly become apparent if area residents were correct in claiming that the project wouldn’t be an appropriate redevelopment for the location — and, of course, if it will be too big, and look too out of place, on the leafy, quiet street. I’ve walked around the area numerous times recently, trying to get a sense of how 36 Hazelton might change the neighbourhood. Hazelton Avenue is one of my favourite downtown streets, and I’d be sorry to see its character destroyed by development. But since most of the new condo building will be set back from the street, occupying what is currently a parking lot, it’s quite possible it could fit in rather nicely, especially since it’s situated at the north end of the tony Hazelton Avenue retail strip (rather than being plunked farther down the block between semidetached two-storey brick houses). However, even if 36 Hazelton does wind up being a suitable and attractive addition to the streetscape, I really would hate to see further development of low- or midrise condos elsewhere on the avenue. Below are photos I’ve taken of the St Basil’s School and other buildings and homes in its immediate vicinity, along with condo illustrations that have appeared on the 36 Hazelton website and an illustration, from a city planning report, showing the new building’s east elevation.
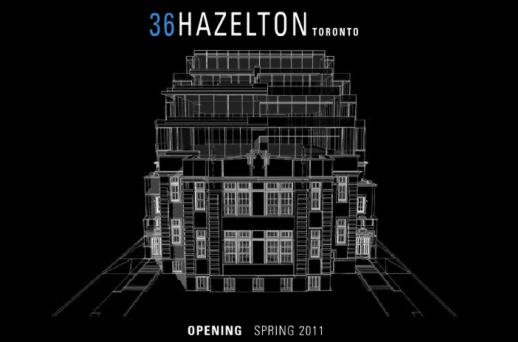
Website illustration of the 36 Hazelton boutique condo building
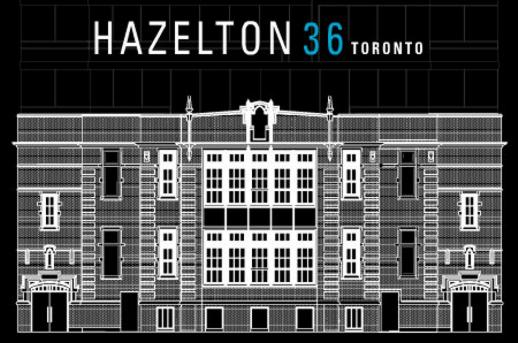
36 Hazelton website illustration of the St Basil’s schoolhouse facade, which will be incorporated into the new luxury condominium complex
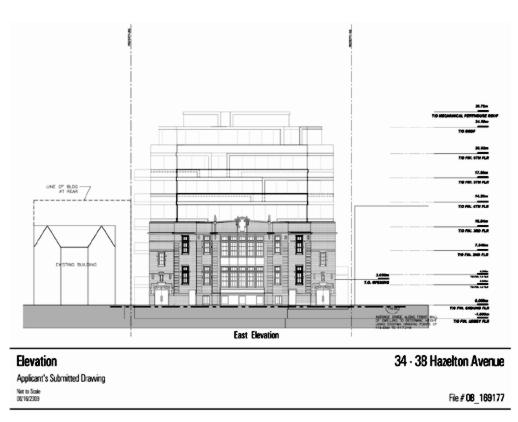
An illustration showing 36 Hazelton’s east elevation
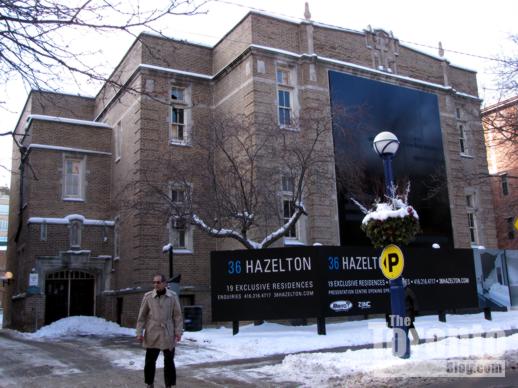
January 9 2011: The St Basil’s Schoolhouse dates from 1928. Access to a large parking lot behind the building is through a laneway on the left side of the school.
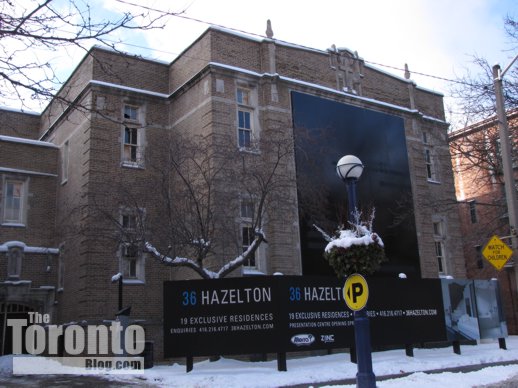
January 9 2011: The condo site is literally only a stone’s throw away from Yorkville’s chic Hazelton Lanes shopping centre
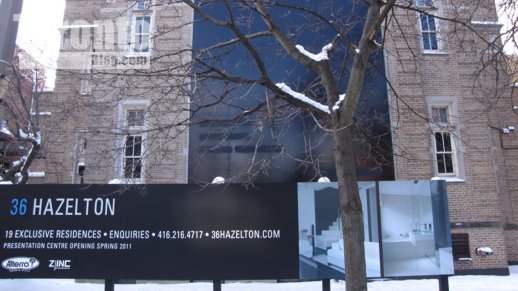
January 9 2011: Condo marketing signs and banners on the St Basil’s School site
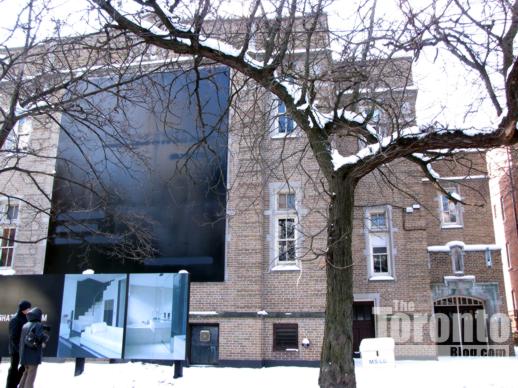
January 9 2011: Passersby examine the illustrations on the 36 Hazelton billboards
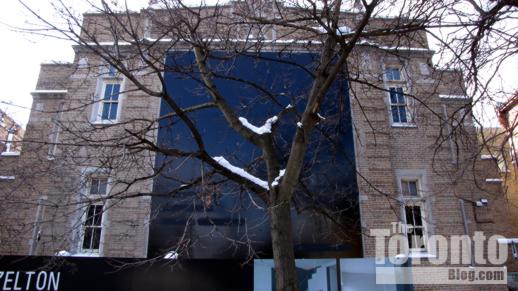
January 9 2011: A large banner blocks most of the schoolhouse facade from view
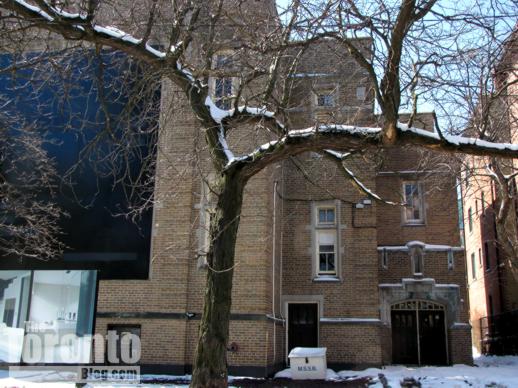
March 24 2011: The north half of St Basil’s School
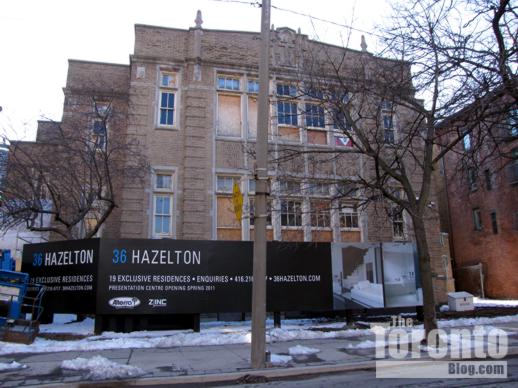
March 25 2011: The banner has been removed and the full facade is visible
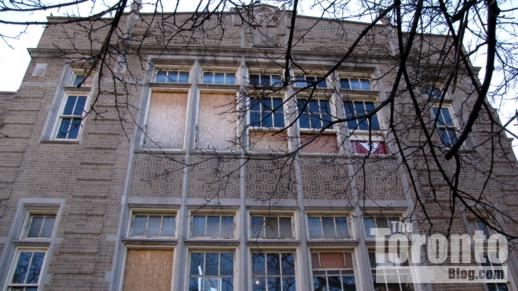
March 25 2011: A closer view of the St Basil’s School facade on Hazelton Avenue
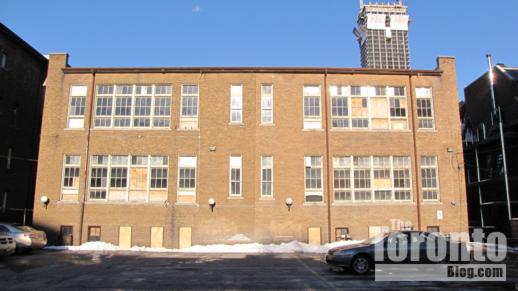
March 25 2011: St. Basil’s School viewed from the rear parking area. The Four Seasons Toronto hotel and condo tower, visible in the background, is under construction on Bay Street, just one block to the east.
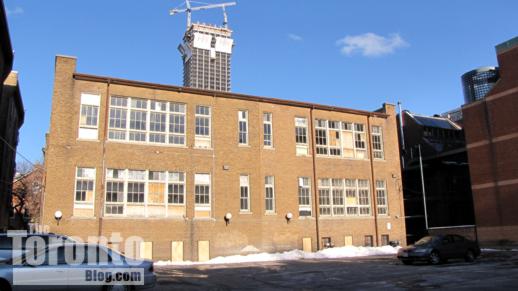
March 25 2011: Another view of the schoolhouse from the rear of the property
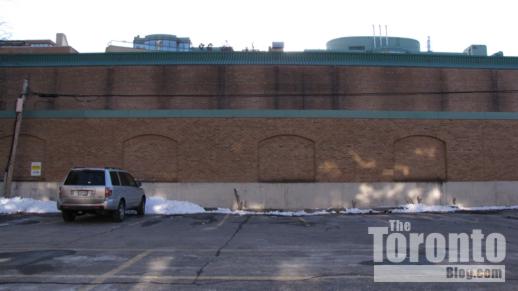
March 25 2011: The Hazelton Lanes complex sits to the immediate west of the parking lot behind the St Basil’s School building
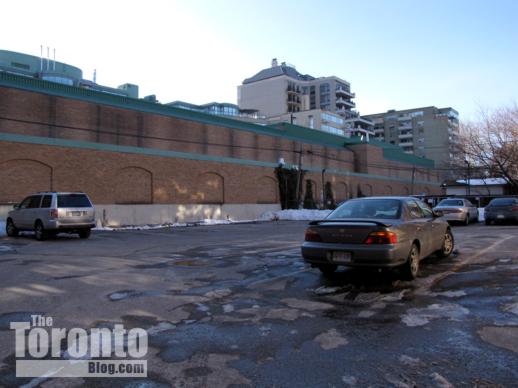
March 25 2011: Northwest view from the parking lot behind the schoolhouse
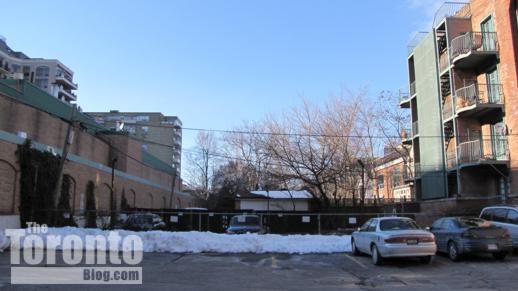
March 25 2011: Looking north from the parking area behind the school
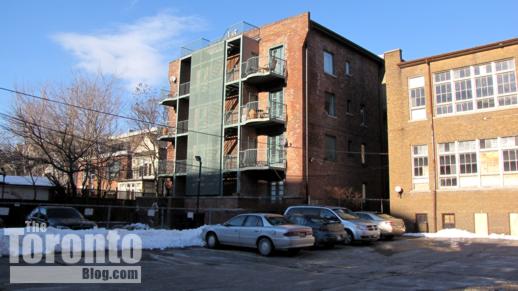
March 25 2011: Parking lot view of the back of buildings next door to 36 Hazelton

March 25 2011: Parking lot view to the south. A walkway on the opposite side of the brick building leads from Hazelton Avenue into Hazelton Lanes
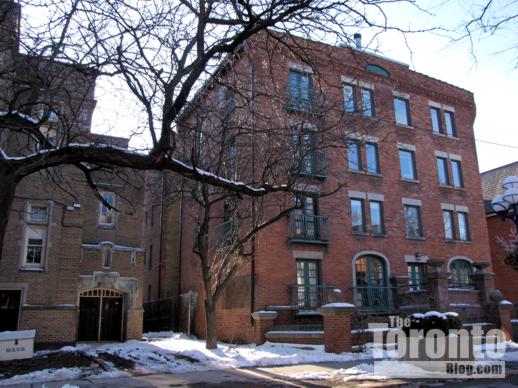
March 25 2011: Apartments at 40 Hazelton Avenue
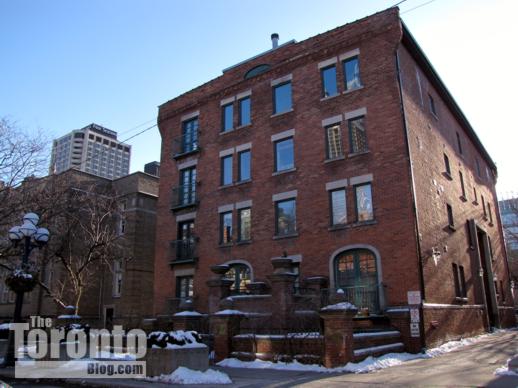
March 25 2011: St Basil’s School and 40 Hazelton Avenue
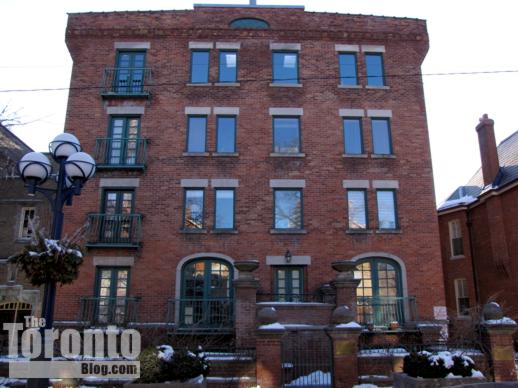
March 25 2011: The four-storey 40 Hazelton Avenue building next door to St Basil’s School. The 36 Hazelton condos will stand three storeys higher.
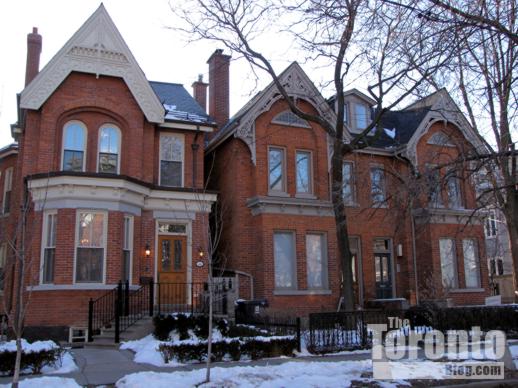
March 25 2011: The brick houses at 44, 46 and 48 Hazelton Avenue
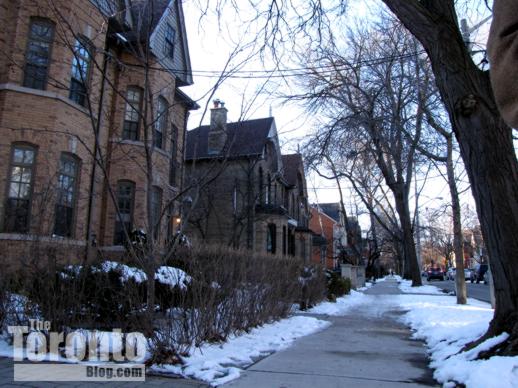
March 25 2011: The west side of Hazelton Avenue, looking north from outside #56
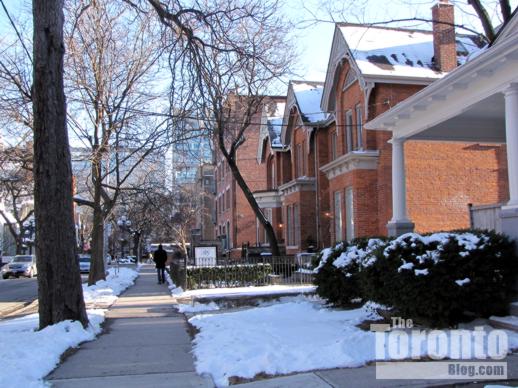
March 25 2011: Looking south on Hazelton Avenue from outside #52
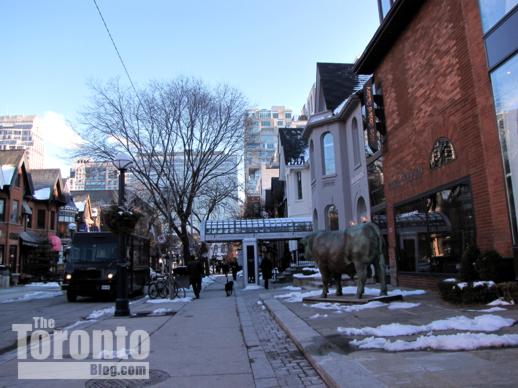
March 25 2011: The west side of Hazelton Avenue below Scollard St.
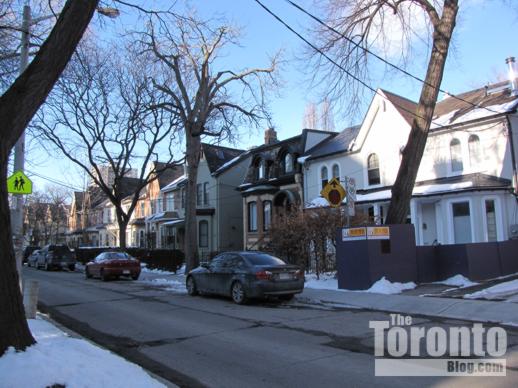
March 25 2011: Homes on the east side of Hazelton Avenue near 36 Hazelton
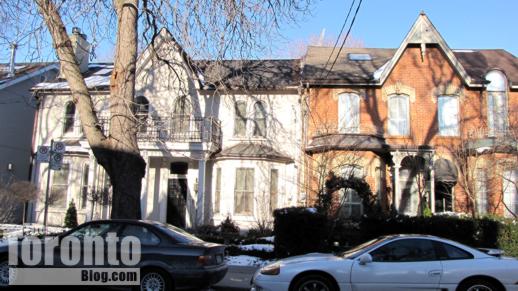
March 25 2011: Brick houses at 59, 57, 55 and 53 Hazelton Avenue
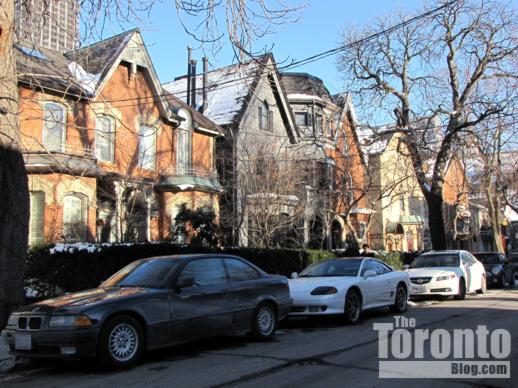
March 25 2011: Looking southeast toward 55, 53, 51 and 49 Hazelton Avenue
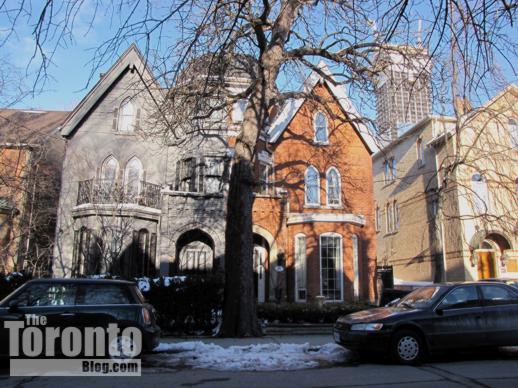
March 25 2011: 51 and 49 Hazelton Avenue
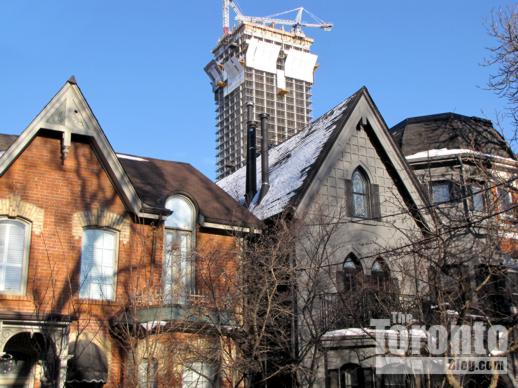
March 25 2011: The new Four Seasons Toronto tower looms behind the houses at numbers 53, 51 and 49 Hazelton Avenue
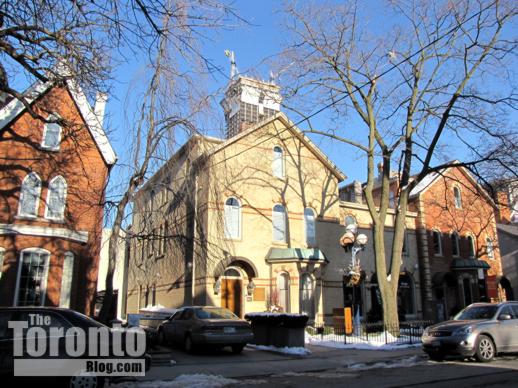
March 25 2011: Numbers 45, 43 and 41 Hazelton Avenue
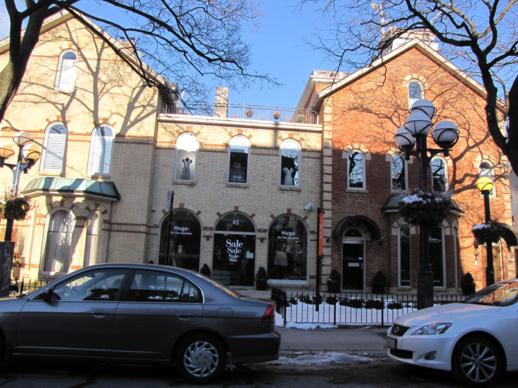
March 25 2011: Yorkville’s upscale shopping district extends north to the buildings at 4, 43 and 41 Hazelton Avenue
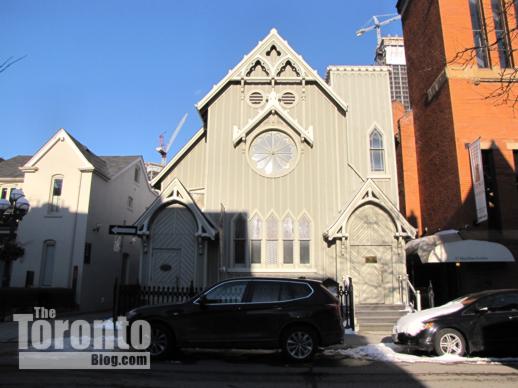
March 25 2011: The Toronto Heliconian Club at 35 Hazelton Avenue
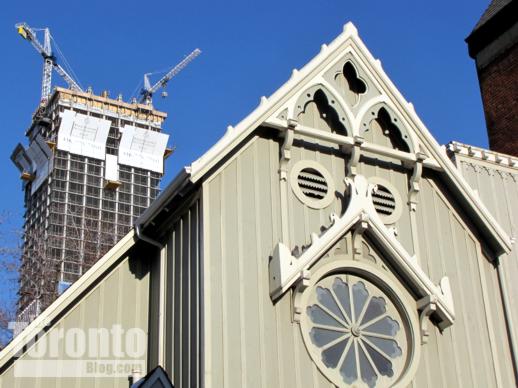
March 25 2011: The Four Seasons tower looming behind the Heliconian Club
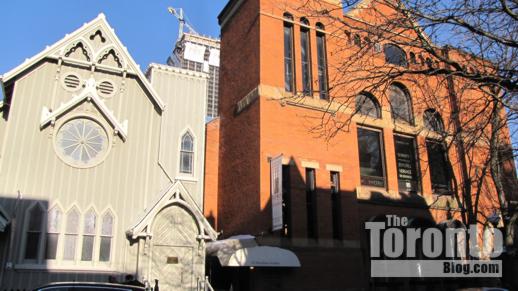
March 25 2011: Toronto Heliconian Club and 33 Hazelton Avenue
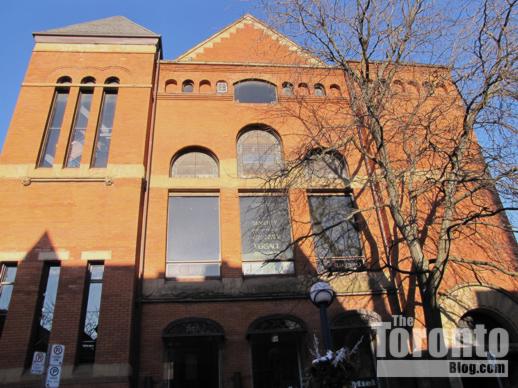
March 25 2011: 33 Hazelton Avenue at the northeast corner of Scollard Street
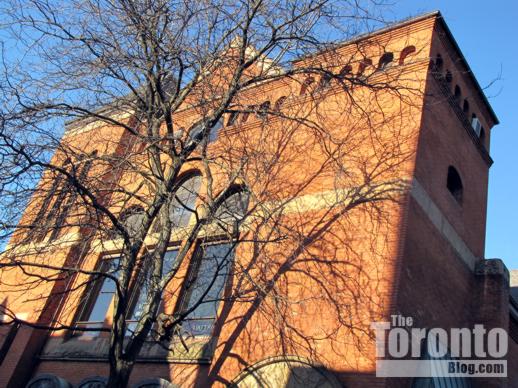
March 25 2011: The upper levels of 33 Hazelton Avenue
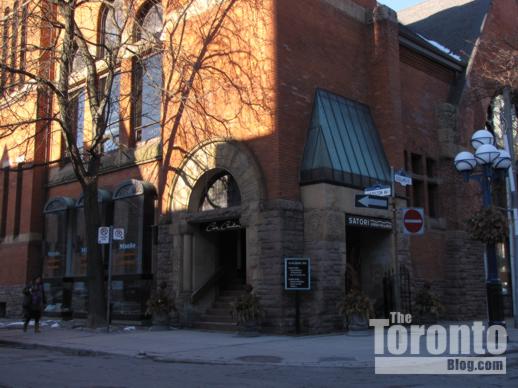
March 25 2011: The northeast corner of Scollard Street and Hazelton Avenue
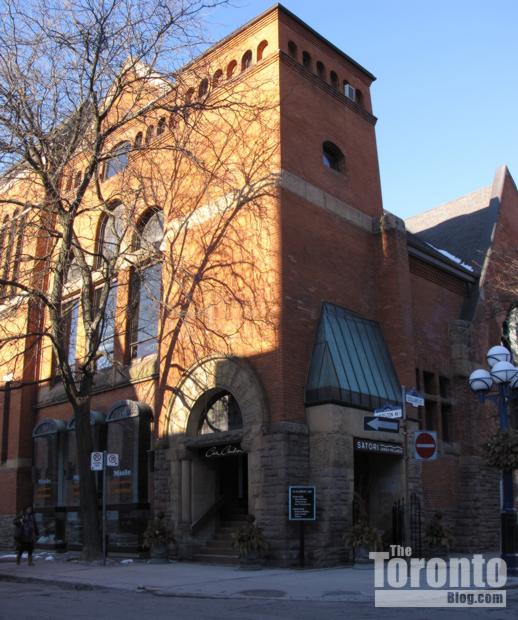
March 25 2011: Another view of 33 Hazelton Avenue
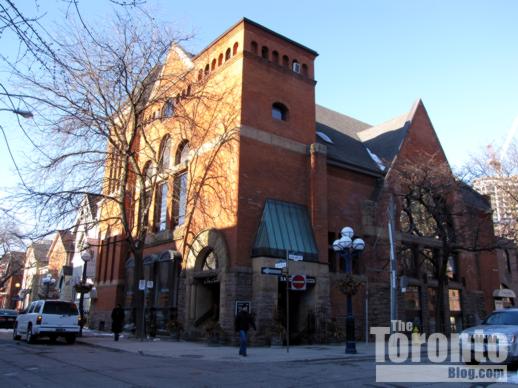
March 25 2011: Hazelton Avenue view to the northeast at Scollard Street
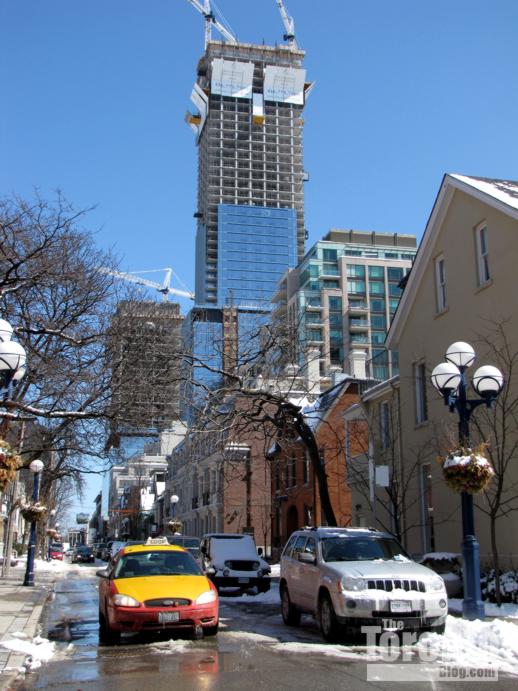
March 24 2011: Scollard Street, looking east from Hazelton Avenue towards the two Four Seasons Toronto hotel and condo towers under construction on Bay Street between Scollard Street and Yorkville Avenue.





