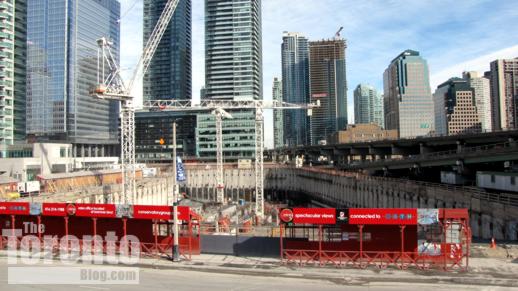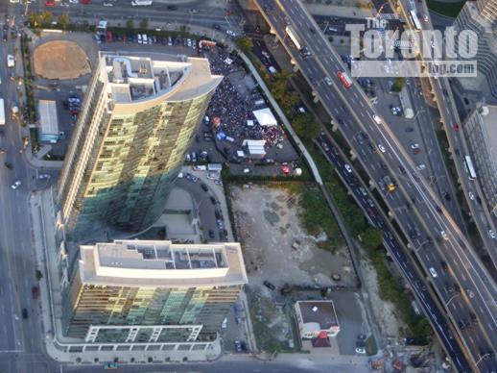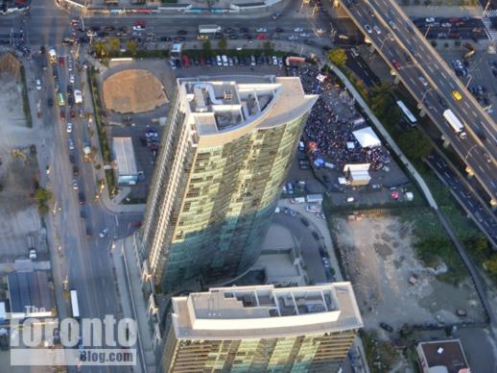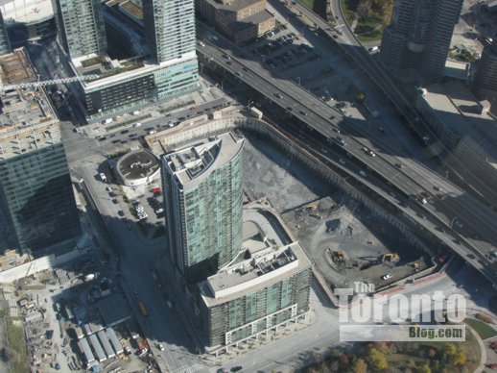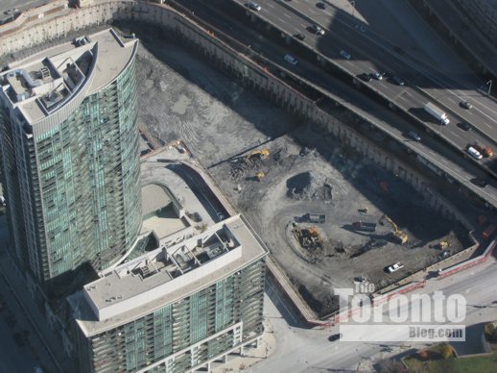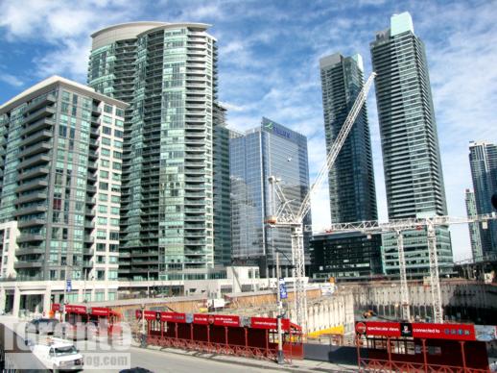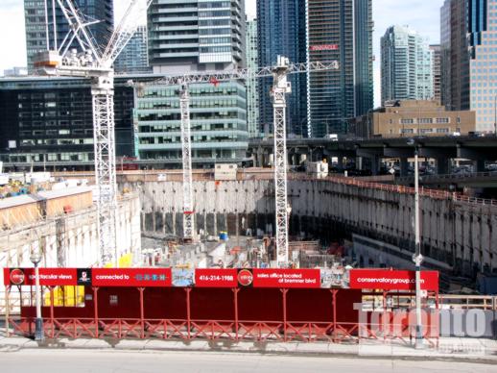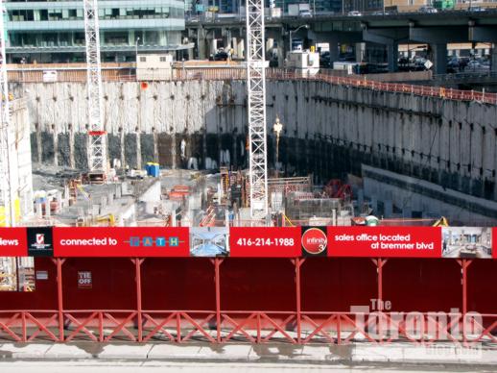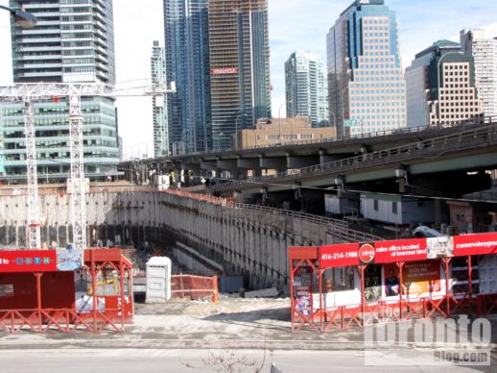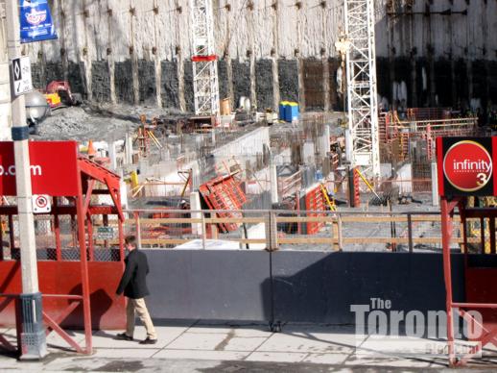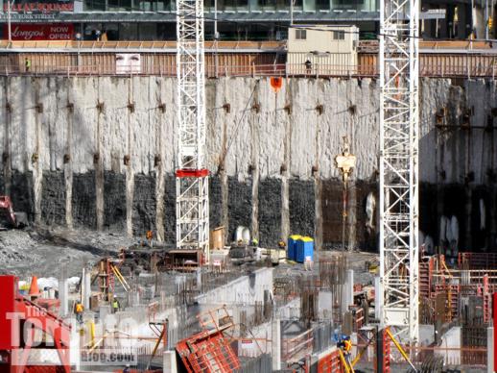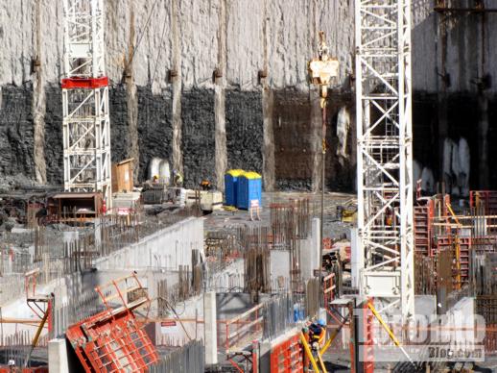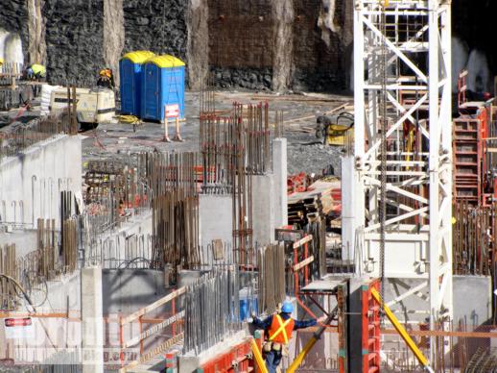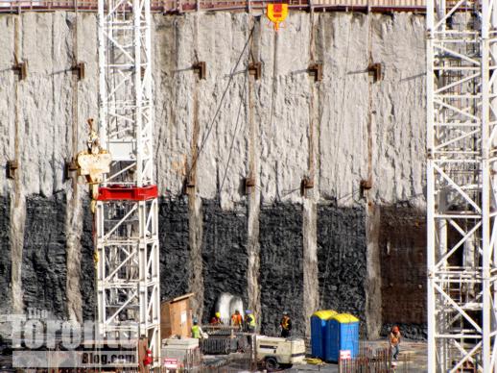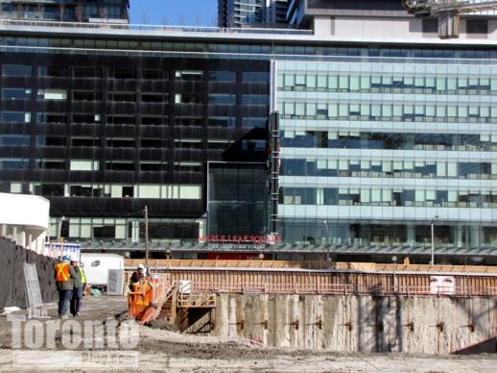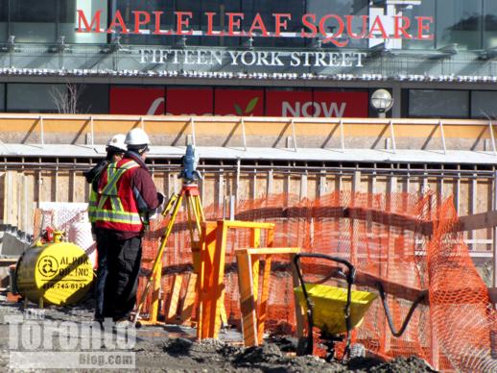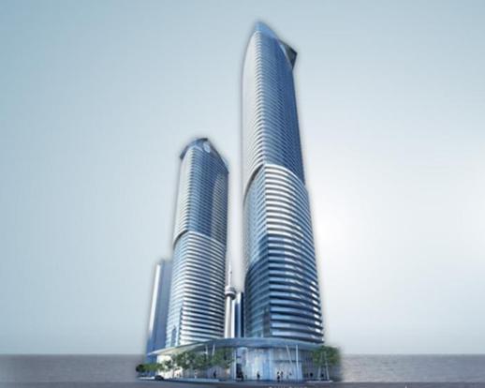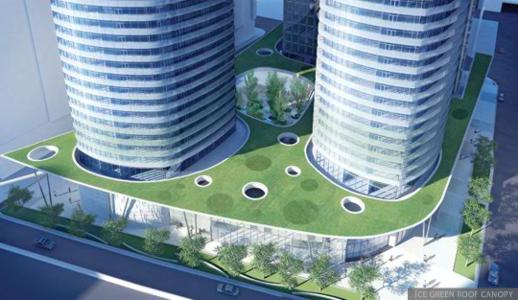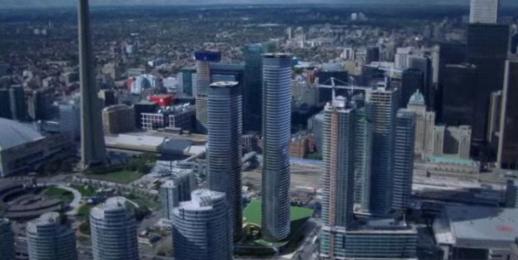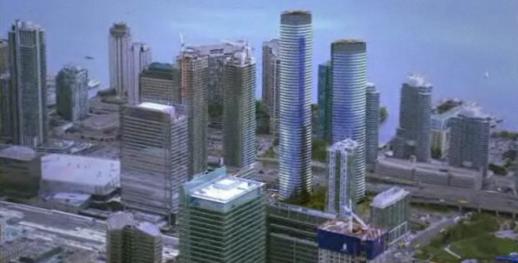Three white cranes rise from the massive South Financial district (aka railway lands) excavation where the Infinity3 and ÏCE condo towers are being built.
From black asphalt to green courtyard canopy: What was once a vast asphalt-paved open-air parking area near the foot of York Street is gradually being transformed into an environmentally-conscious urban courtyard, covered by a 6,000-square-metre green canopy that will surround the base of two slender cylindrical skyscrapers — the 55- and 65-storey ÏCE Condominiums.
At the same time, what used to be a scruffy vacant lot right next door has become the building site for a new highrise condo complex, too — the 35-storey Infinity3 condos off Lower Simcoe Streets. 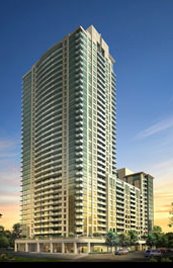 The parking lot, which sat to the north of Lake Shore Blvd. and the Gardiner Expressway, used to be popular with people driving into the city to attend events at the nearby Air Canada Centre and Harbourfront. But it’s now one of downtown Toronto’s largest condo building excavations, where foundations for underground parking levels are in the early stages of construction.
The parking lot, which sat to the north of Lake Shore Blvd. and the Gardiner Expressway, used to be popular with people driving into the city to attend events at the nearby Air Canada Centre and Harbourfront. But it’s now one of downtown Toronto’s largest condo building excavations, where foundations for underground parking levels are in the early stages of construction.
Three construction cranes operate high above the enormous, L-shaped pit, while the construction entrance ramps off Grand Trunk Crescent and Lower Simcoe Street handle a steady stream of cement and dump truck traffic.
Below are photos I have taken from the CN Tower of the ÏCE and Infinity3 locations both before construction started, and during the early stages of site excavation. There’s also several pics I snapped at the side-by-side condo building site on a sunny day last week, along with some artistic renderings, from the ÏCE Condos website, of the two ÏCE towers and their courtyard canopy. Above left is a website rendering of the Infinity3 building under construction; it will be a new sibling to the two Infinity condo buildings that were constructed several years ago at the corner of Bremner Blvd. and Lower Simcoe Street.
ÏCE Condos is a project by Lanterra Developments and Cadillac Fairview; the buildings were designed by Peter Clewes of Toronto’s architectsAlliance. Infinity3 is a project of The Conservatory Group. The Infinity 3 website doesn’t name the project architects; however, the E.I. Richmond Architects Ltd. website includes the Infinity towers in its portfolio. Another rendering of the Infinity3 complex can be viewed on that site.
September 22 2008: CN Tower view of the two Infinity condo buildings and the site for the Infinity3 project — a vacant lot off Lower Simcoe Street
September 22 2008: A CN Tower view of the parking lot that is now an excavation for the two ÏCE Condos skyscrapers. The brown structure in the upper left corner is the foundation for the ÏCE Condos sales office being set up at the time.
September 22 2008: CN Tower view of the Infinity3 condo site off Lower Simcoe Street; the little square building was the Infinity3 condo sales centre.
November 2 2010: CN Tower view of substantial excavation progress at the construction sites for the ÏCE Condos and Infinity3 Condos
November 2 2010: ÏCE Condos and Infinity3 Condos site excavation progress
February 18 2011: The two existing Infinity condo buildings, left, overlook the deep Infinity3 excavation pit to their south.
February 18 2011: Worksite viewed from Lower Simcoe Street
February 18 2011: Eastward view of the Infinity3 and ICE Condos worksites
Infinity3 condo construction site entrance off Lower Simcoe Street
Infinity3 and ICE Condos foundations taking shape
A man standing outside the beige construction crew trailer (top center) supervises the ÏCE Condos building activity at the bottom of the pit
A closer look at the foundation forms taking shape in the pit
One of the construction crew building the condo’s underground levels
Construction workers at the bottom of the deep ÏCE Condos excavation
Surveyors at work near the construction entrance to the ÏCE Condos excavation. The building in the background is the new Maple Leaf Square complex.
The surveyors working above the ÏCE Condos excavation
ÏCE condos website rendering of the two condominium skyscrapers
ÏCE condos website rendering of the green canopy for the condo courtyard
The ÏCE condo towers depicted in an animated video on the project website
Website video suggests how the ÏCE towers might appear on the skyline





