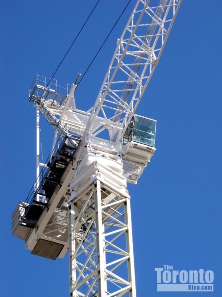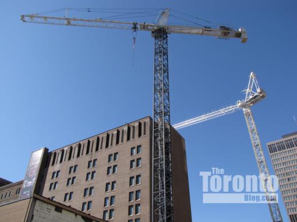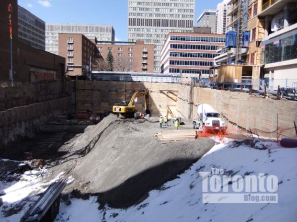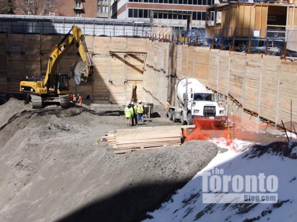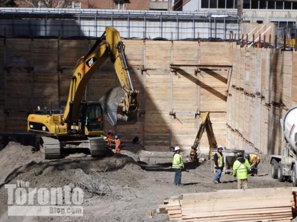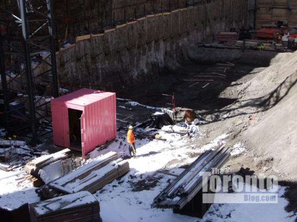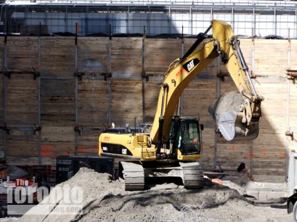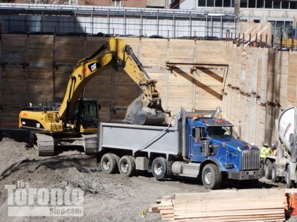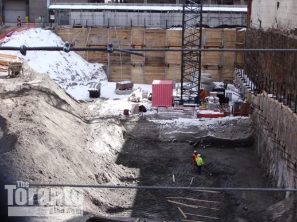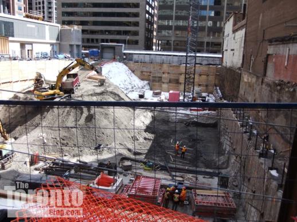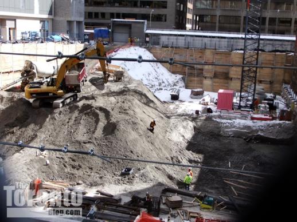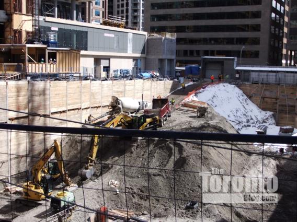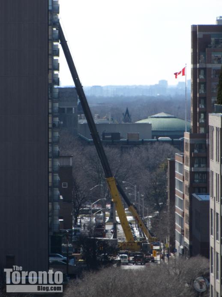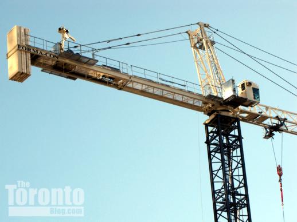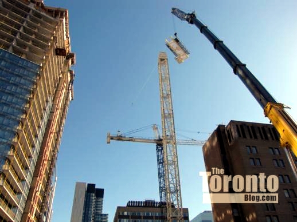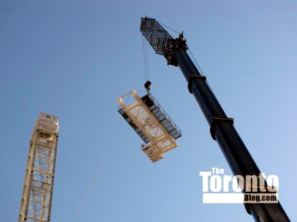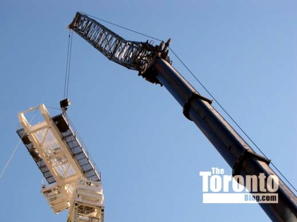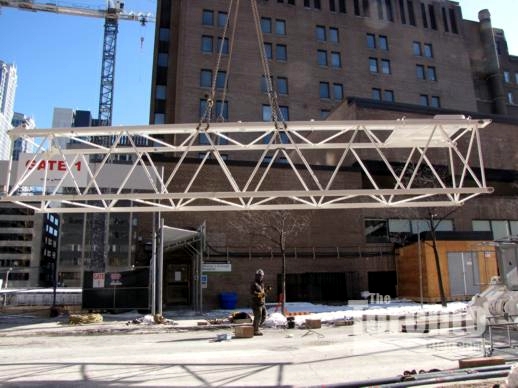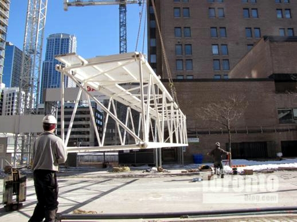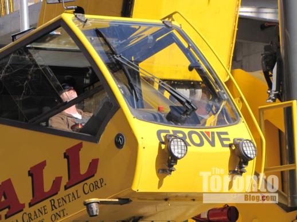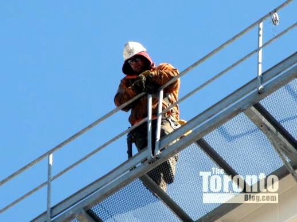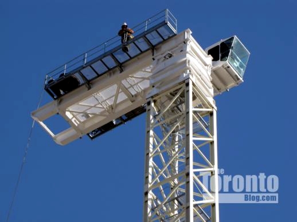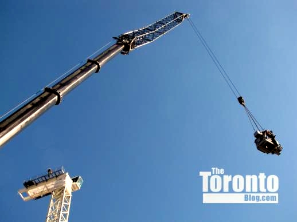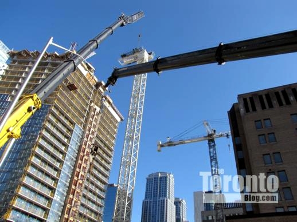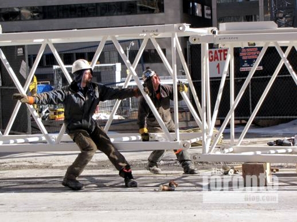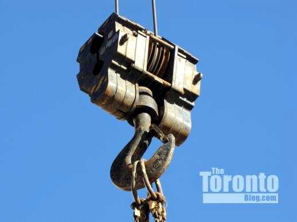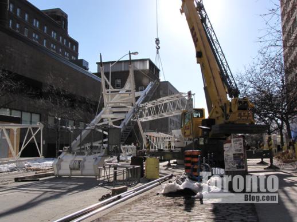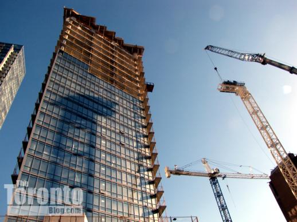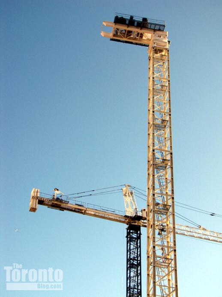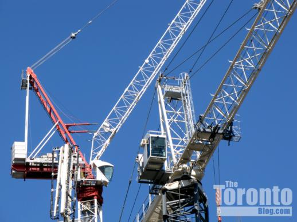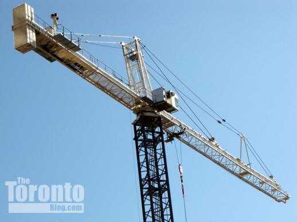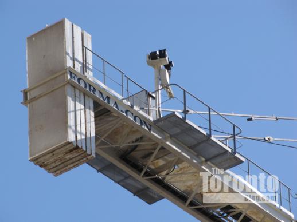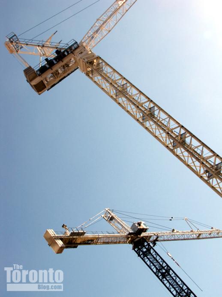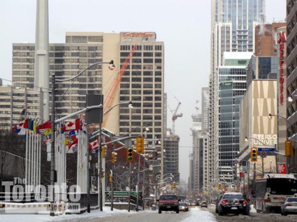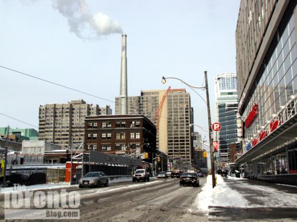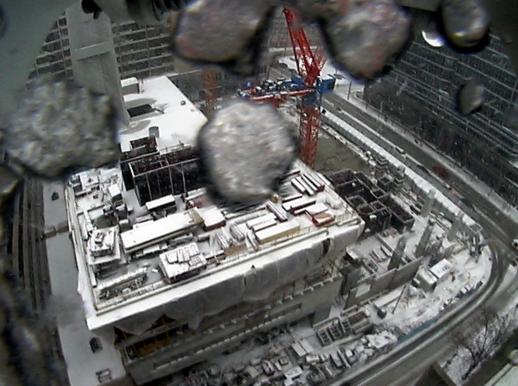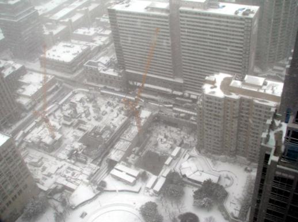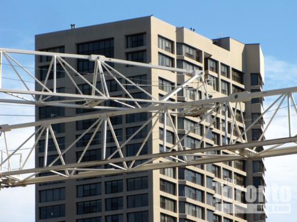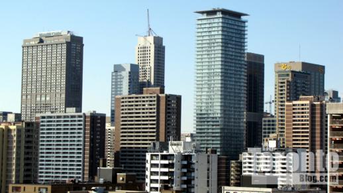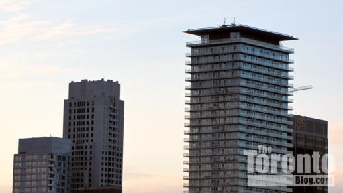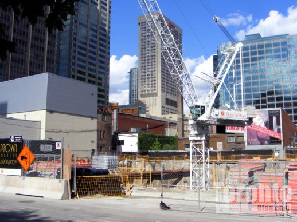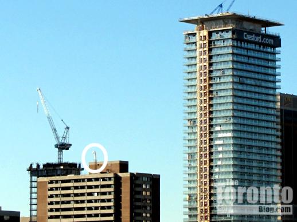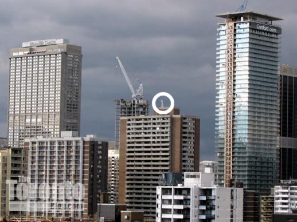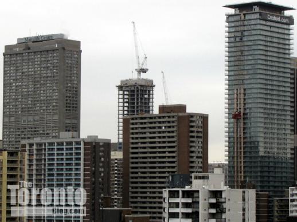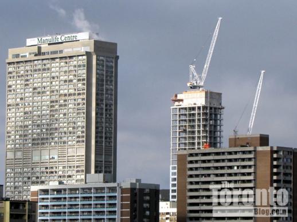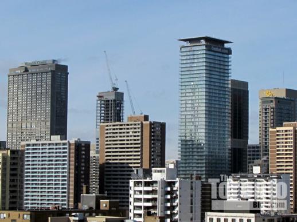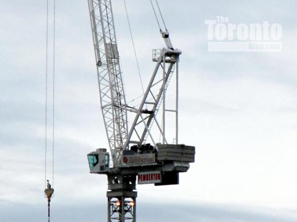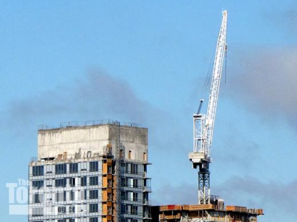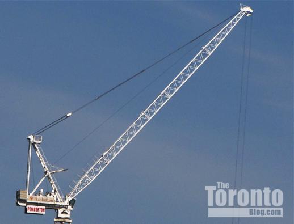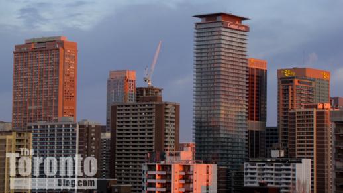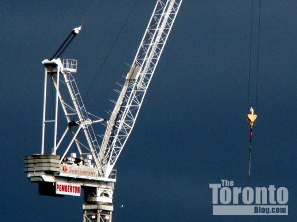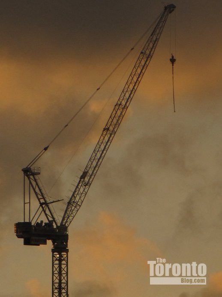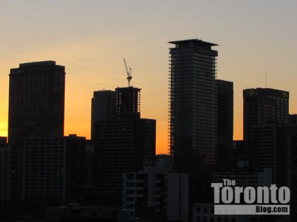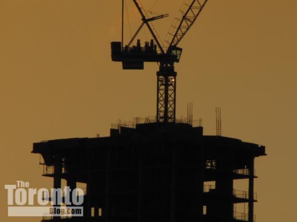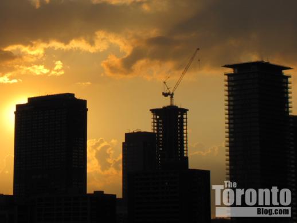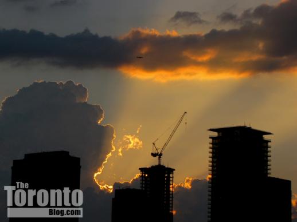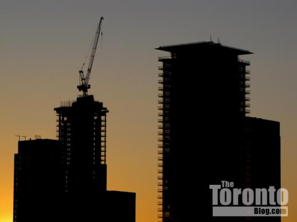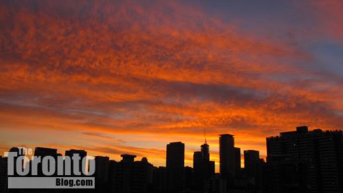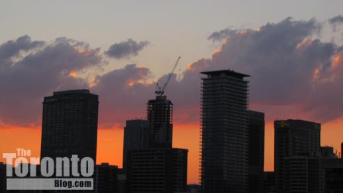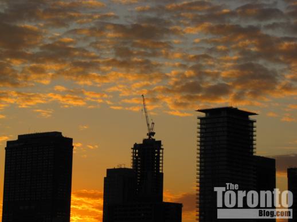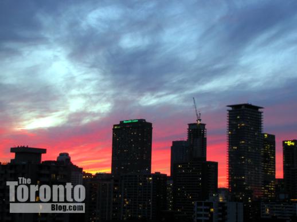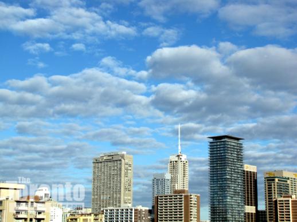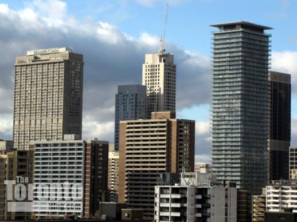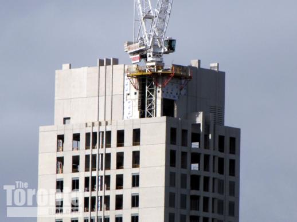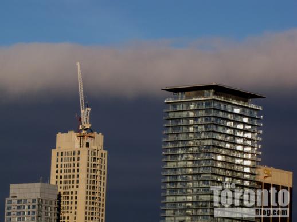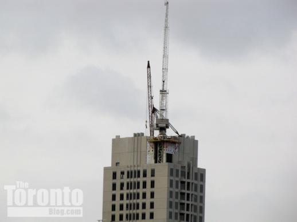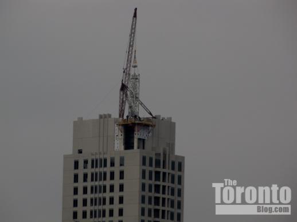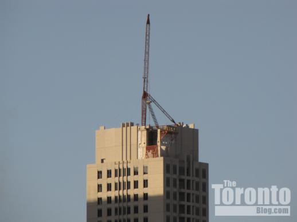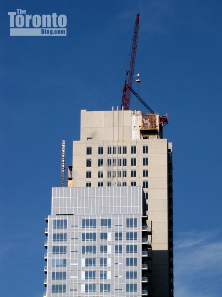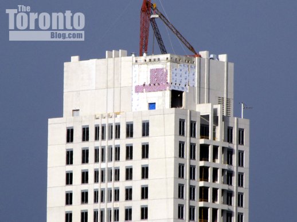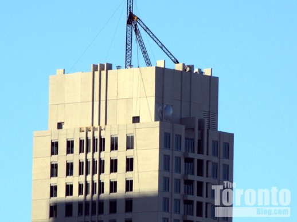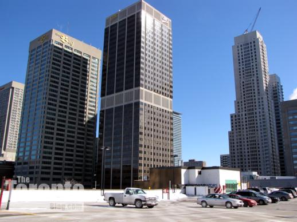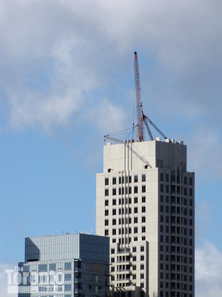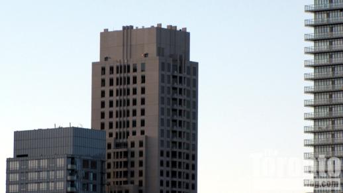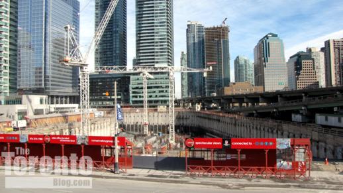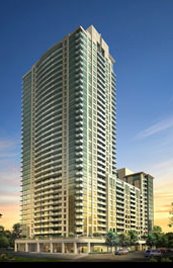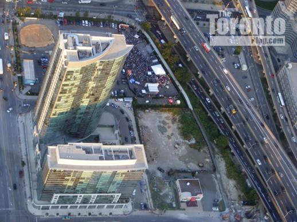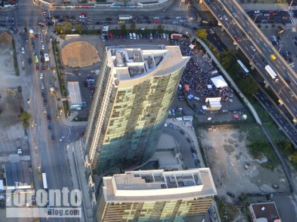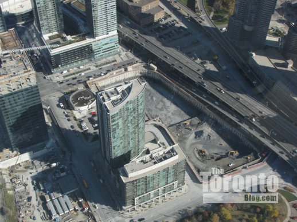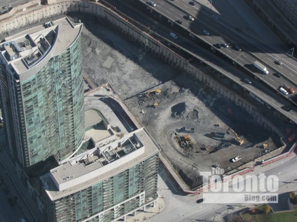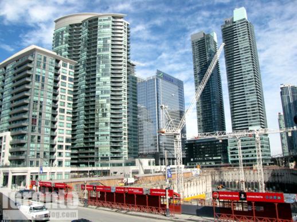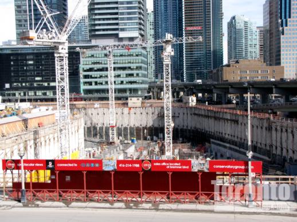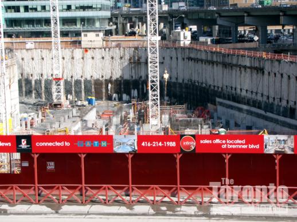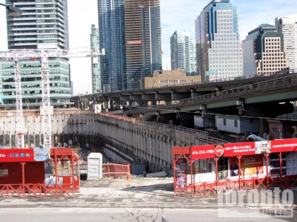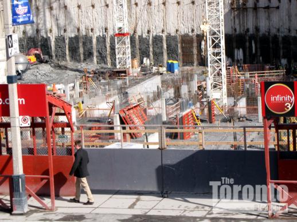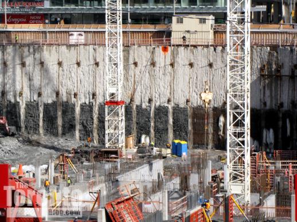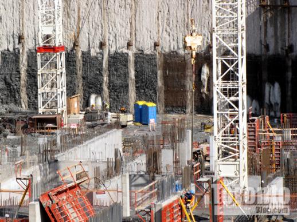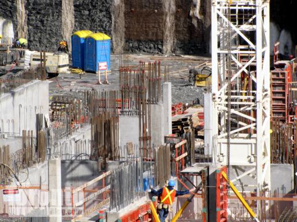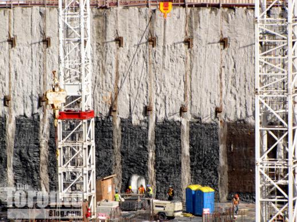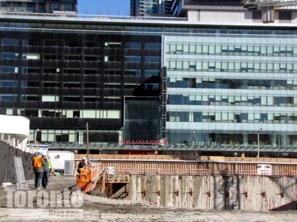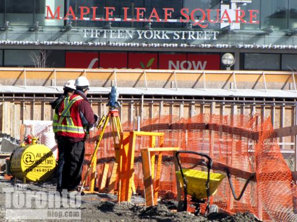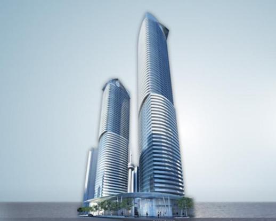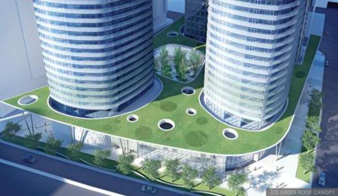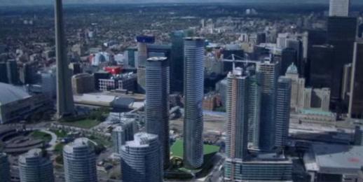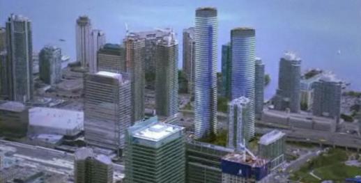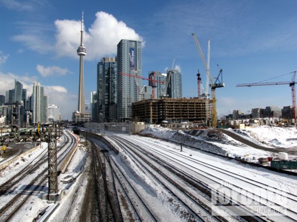March 27 2011: With the installation of this crane at the north end of the Women’s College Hospital construction site on Saturday, there are now two cranes building a new medical facility on the east side of the hospital property
The two construction cranes at the Women’s College Hospital building site, seen in a photo shot from Grenville Street this afternoon. The crane in the center of the picture was installed earlier this month; the other, on Saturday.
Two cranes in the crater: A second crane was installed yesterday at the excavation site where a new Women’s College Hospital building is under construction. It joins another crane that went up on the site earlier this month, as I reported in a March 14 post. Meanwhile, site excavation continues. Below are some photos taken Friday, showing work crews preparing the pit for the installation of the second crane. There’s also several photos of the new crane being assembled on Saturday, along with some pics from today of the crane and the excavation site.
March 25 2011: Grenville Street view of the Womens College Hospital excavation
March 25 2011: Grenville Street view of excavation activity at the Women’s College Hospital construction site
March 25 2011: Excavation activity at the northeast corner of the site
March 25 2011: Pink shed in the southwest corner of the excavation
March 25 2011: Digging deeper at the north end of the site, to prepare for installation of a second construction crane the next day
March 25 2011: The new hospital building is scheduled for completion in 2015
March 25 2011: Grosvenor Street view of excavation progress
March 25 2011: Grosvenor Street view of the excavation, looking south
March 25 2011: A giant mound of earth still must be removed from the site
March 25 2011: Grosvenor Street view of the east side of the construction site
March 26 2011: It took the entire day on Saturday for these two portable cranes on Grosvenor Street to install a second construction crane on the Women’s College Hospital building site.
March 26 2011: This crane, erected earlier this month, stands at the south end of the site, near Grenville Street. A second crane was installed at the north end of the site on Saturday
March 26 2011: Part of the main platform for the second crane is hoisted into position. The new hospital facility will rise between the Burando condo tower at left and the old Women’s College building at right.
March 26 2011: The crane installation started before sunrise on Saturday and continued non-stop all day until after sunset.
March 27 2011: The platform is lowered into position
March 26 2011: Crane segments are assembled on Grosvenor Street
March 26 2011: Workers maneuver a crane segment on Grosvenor Street
March 26 2011: The operator of the portable crane that lifts segments of the new construction crane into place above the hospital building site.
March 26 2011: A worker waits on the partially assembled crane platform while the next piece of the construction crane is hoisted up from Grosvenor Street.
March 26 2011: Waiting patiently for the next piece of crane to arrive
March 26 2011: Another piece of the crane on its way up
March 26 2011: A Grosvenor Street view of the two portable cranes, the partially assembled crane, and the first crane installed earlier this month.
March 26 2011: Two workers position a crane segment
March 26 2011: The big hook used to hoist the heavy crane segments into place
March 26 2011: One of the cranes on Grosvenor Street unloads crane segments from transport trucks and moves them into position so workers can bolt them together. Another crane later lifts the assembled boom into place.
March 26 2011: The partially assembled crane casts its shadow on Burano
March 26 2011: One crane up, the other nearly there
March 27 2011: The Burano Condos construction crane, left, and the crane on the south side of the Women’s College Hospital redevelopment site, right.
March 27 2011: The crane at the south end of the hospital construction site
March 27 2011: The counterweight on the south crane
March 27 2011: The newly-installed construction crane in late afternoon sunshine
March 27 2011: The two cranes at the Women’s College Hospital site





