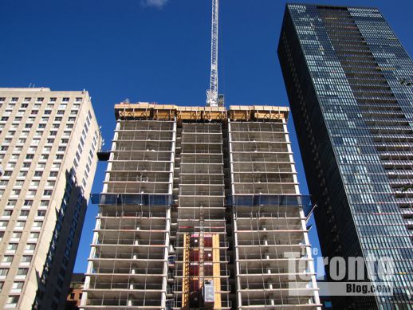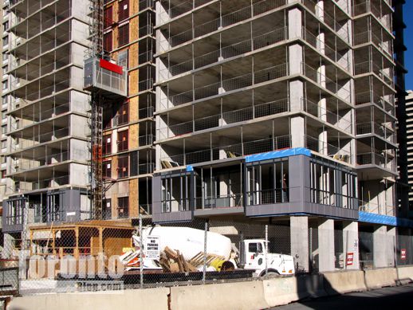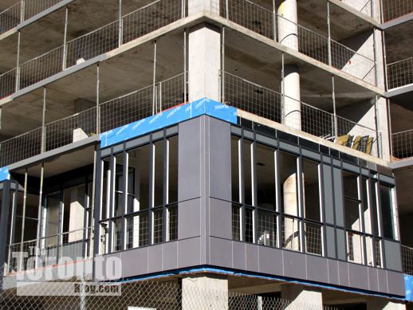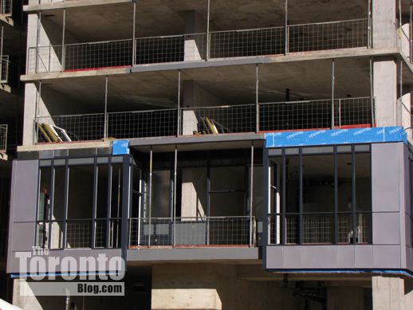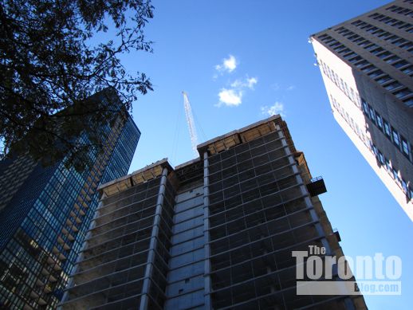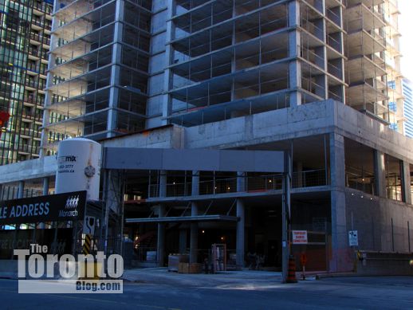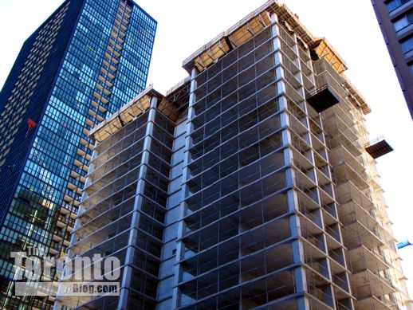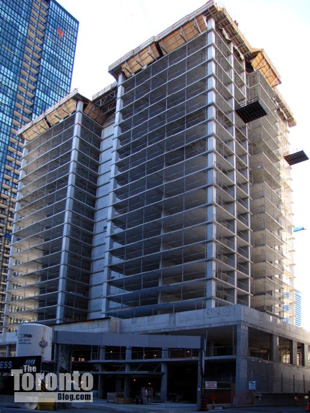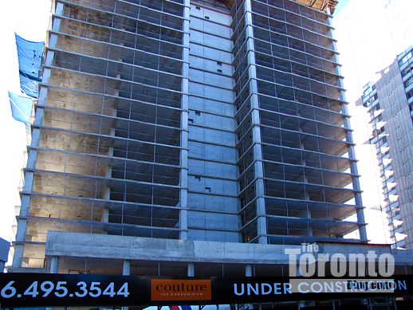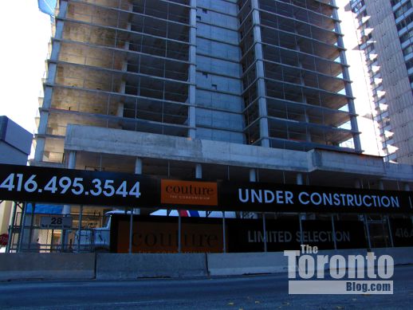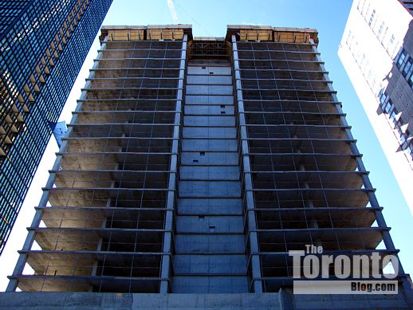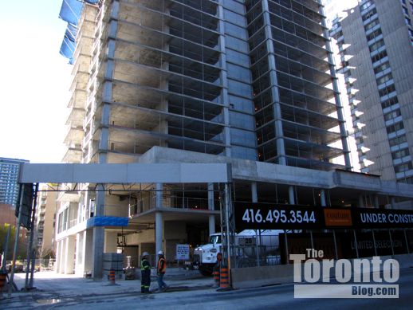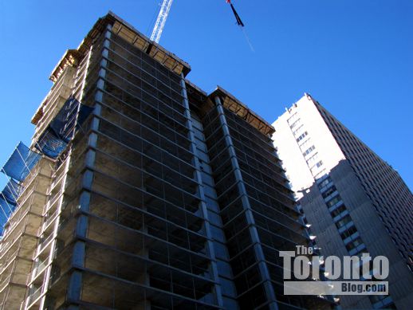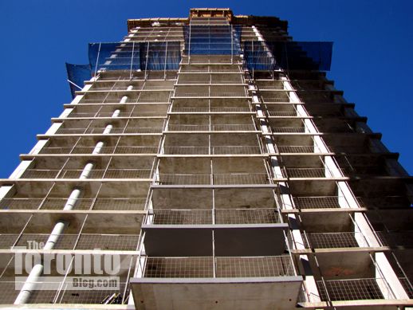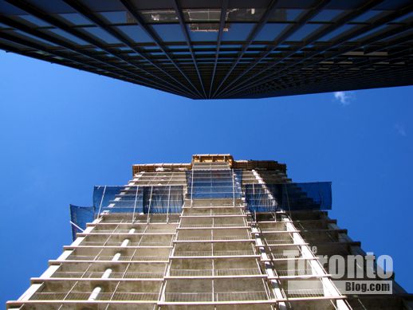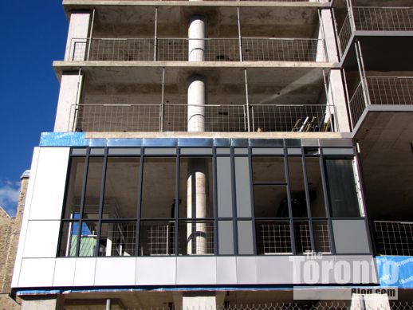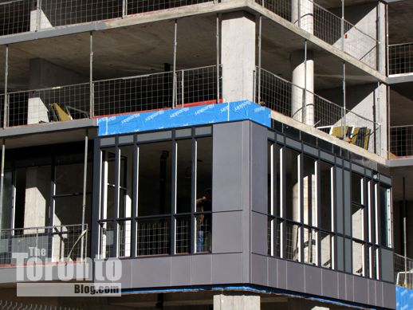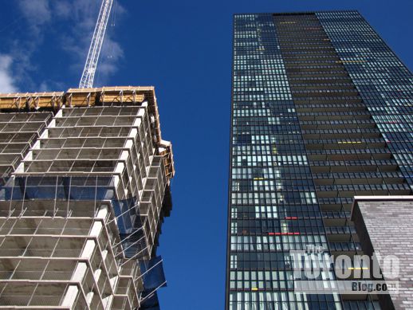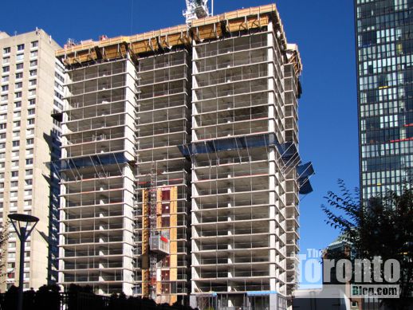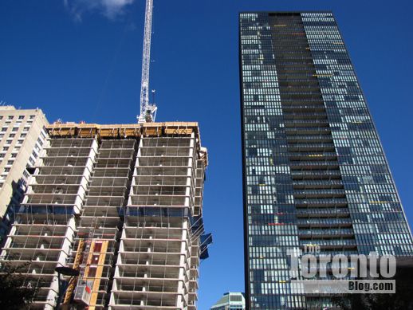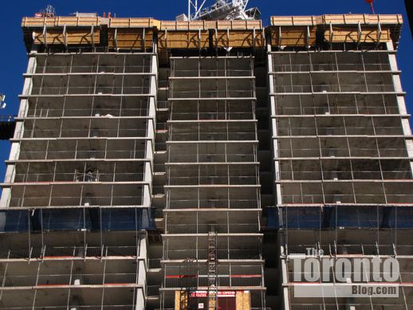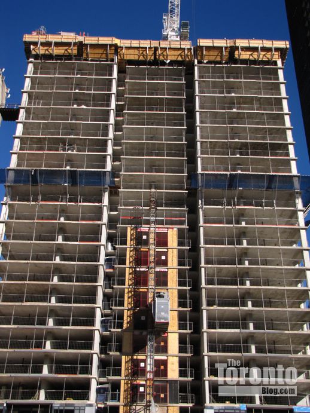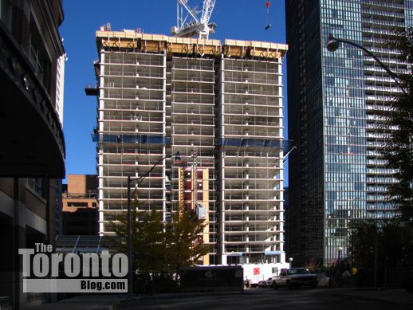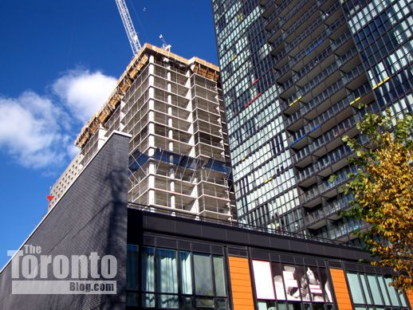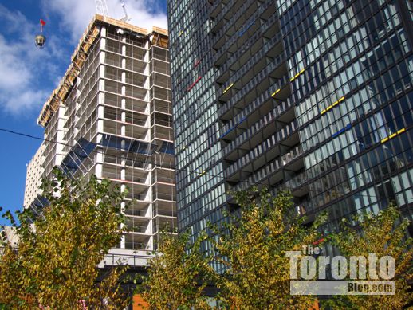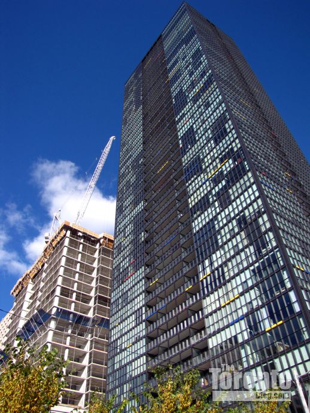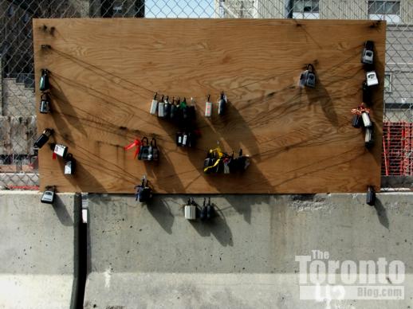November 4 2011: Looking up the west side of the Couture Condominium tower (center) from nearby Hayden Street. Now 21 storeys, Couture will soon overtake the 28-storey Residences on Bloor apartments to its north (left) and ultimately rise nearly as high as the 44-floor X Condominium tower to its south.
November 4 2011: Couture Condominium viewed from the southwest. Cladding installation has commenced on the second floor.
November 4 2011: Newly-installed grey cladding on the tower’s southwest corner
November 4 2011: Another view of cladding on the tower’s west side
Halfway up: The Couture Condominium tower continues its ascent half a block south of the intersection of Bloor & Jarvis Streets. When I passed by the project site last Friday, a construction supervisor told me that crews were working on the 21st floor — almost the halfway point for the luxury condo highrise. (The Couture website states that the tower will have 44 floors, but the supervisor and a construction worker both insisted the building will be topping off at 42. However, a September 2011 construction update on the website says “the project consists of a 2 level podium, from which the 42 storey tower emerges.” )
It won’t be long before Couture climbs higher than its next-door neighbour to the north, the 28-storey Residences on Bloor rental apartment building at 235 Bloor Street East. But it still has a few more months of construction to go before it begins drawing serious attention away from its next-door neighbour to the south, the 44-storey X Condominium Tower at 110 Charles Street East.
A highly successful project of Monarch Group, Couture is 97% sold with only 9 suites remaining for sale. They include a 558-square-foot, 1-bedroom 1-bath “Tokyo” unit going for $349,340, and a 665-square-foot 1-bedroom + den with 1 bathroom “Milan” suite on the second floor, listed at $360,990 on the project website. (Interestingly, when I last reported on Couture’s progress in a September 3 2011 post, I noted that the website had listed a slightly larger “Tokyo” suite for a considerably lower price — $292,490 for 590 square feet.)
Couture Condominium was designed by Graziani + Corazza Architects Inc. of Mississauga.
Below are more photos from last Friday afternoon. Photos of Couture’s earlier progress can be viewed in my posts on September 3, June 23, March 5, and January 25 of this year.
November 4 2011: Looking up from Ted Rogers Way (aka Jarvis Street) at the X Condominium (left), Couture Condominium, and the Residences on Bloor (right)
xx
November 4 2011: Street-level view of Couture’s northwest corner, where the entrance to the tower’s underground parking garage is situated
November 4 2011: Looking up the tower from the northeast, along Ted Rogers Way
November 4 2011: Couture Condominium viewed from the northeast
xx
November 4 2011: Lower east side of Couture Condominium
November 4 2011: Couture hoarding along the west side of Ted Rogers Way
November 4 2011: Upper east floors (so far) overlooking Ted Rogers Way. Last Friday, construction crews were working on the 21st floor.
November 4 2011: Construction entrance at the site’s southeast corner
November 4 2011: Southeast view of Couture (left), and the 28-storey Residences on Bloor apartment buildings at the corner of Bloor & Jarvis Streets.
November 4 2011: Looking up the tower’s south side from the laneway between the Couture Condominium and X Condominium properties.
November 4 2011: Residents on the south side of Couture and the north side of X Condominium will be close enough to compare each others’ interior decorating tastes through their living room and bedroom windows
November 4 2011: Cladding on the second floor’s southwest corner suite
November 4 2011: Another view of the cladding on the southwest corner unit
November 4 2011: Glass panels above the balcony on the southwest corner unit appear to be tinted a substantially darker shade than the grey cladding
November 4 2011: West view of Couture and X Condominium
November 4 2011: West view of Residences on Bloor, Couture and X Condominium.
November 4 2011: Couture was designed by Graziani + Corazza Architects Inc. of Mississauga, while X Condominium was designed by Toronto’s architectsAlliance
November 4 2011: The upper floors (so far) on Couture’s west side
November 4 2011: The exterior construction elevator rises only to the 10th floor, but the tower itself has reached 21 storeys
November 4 2011: The west side of Couture viewed from Hayden Street, outside the entrance to the Bloor Walk condominium building. Couture residents will have access to Bloor Walk’s indoor pool, which is situated between the two condos.
November 4 2011: Charles Street view of Couture rising to the north of X
November 4 2011: Another Charles Street view of Couture and X
November 4 2011: Southwest view of Couture and X





