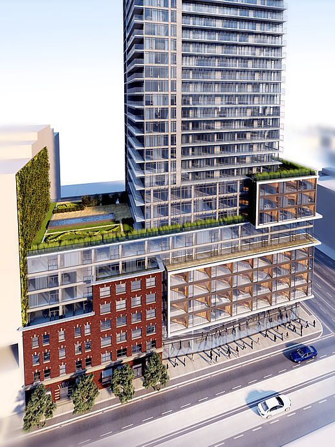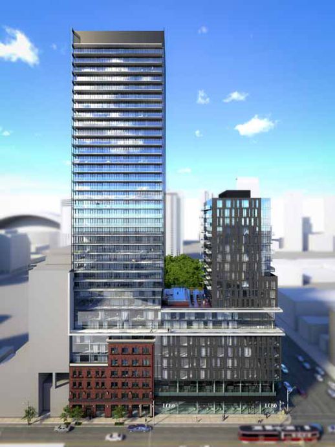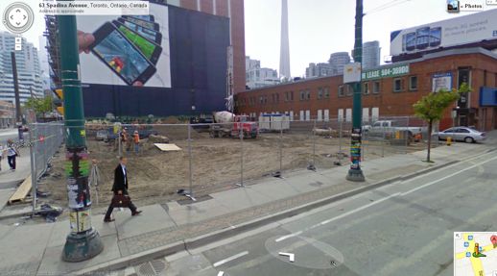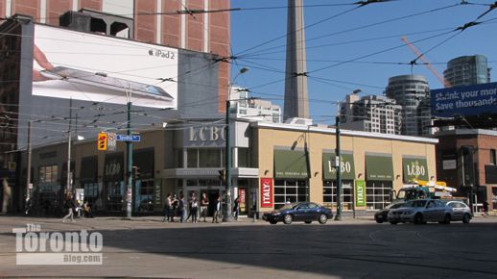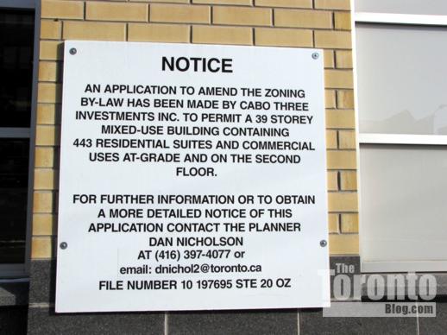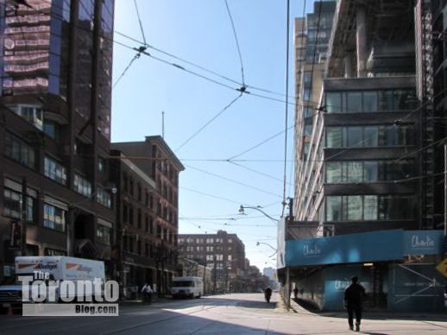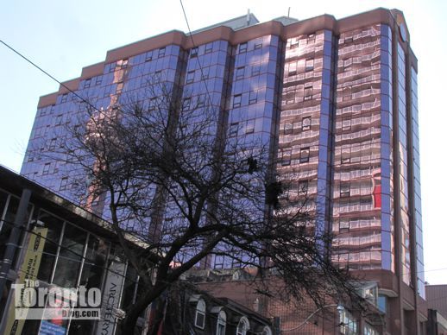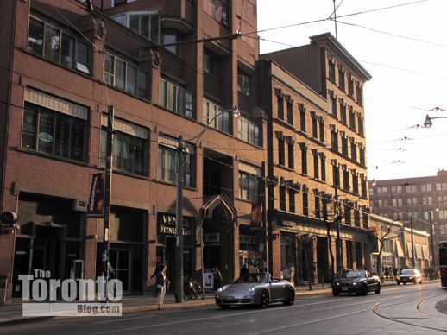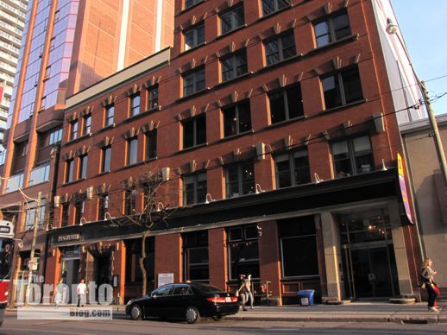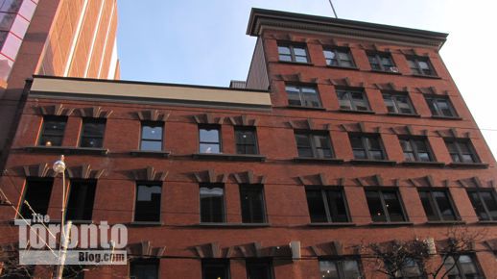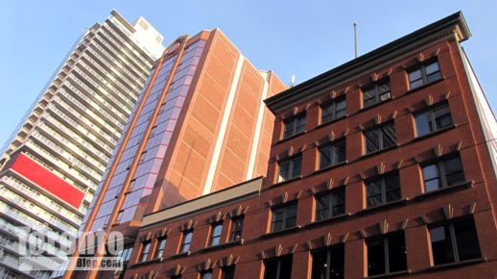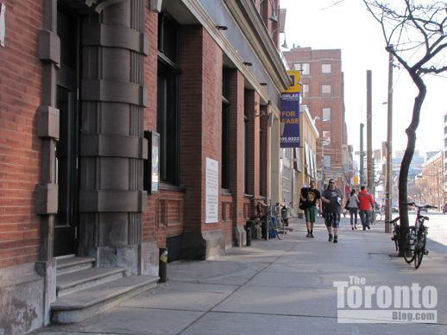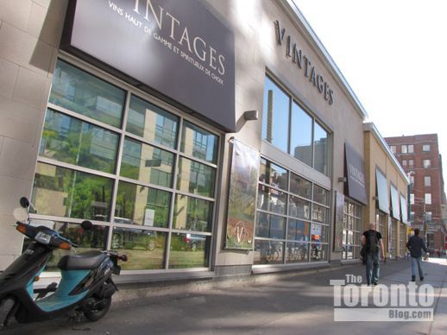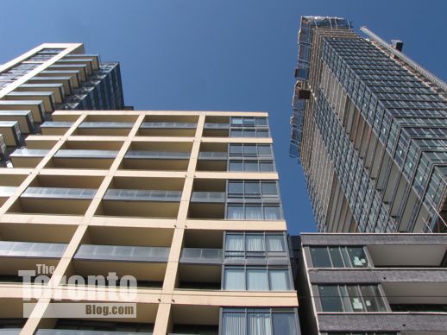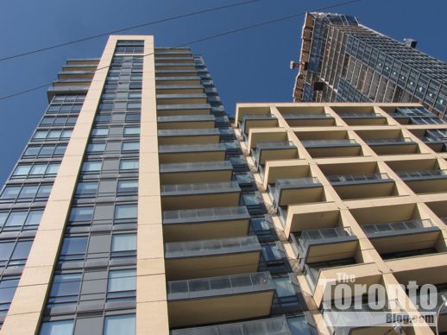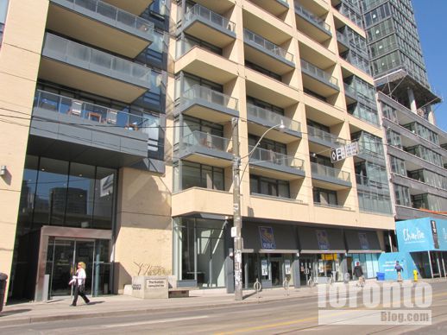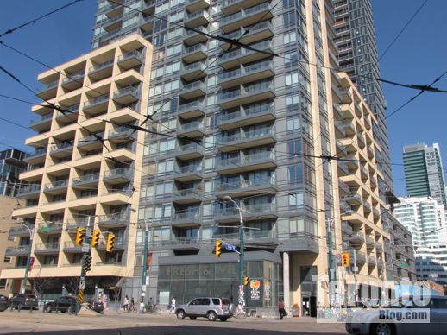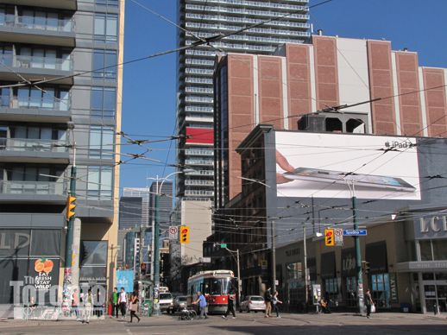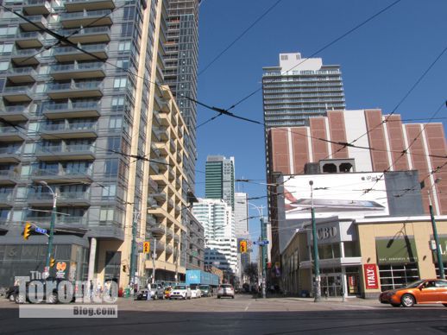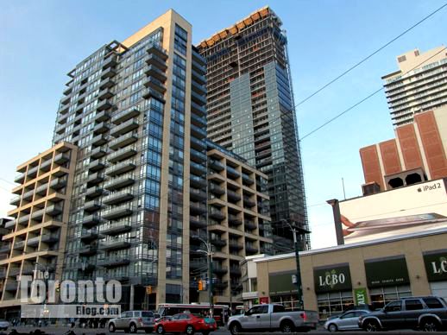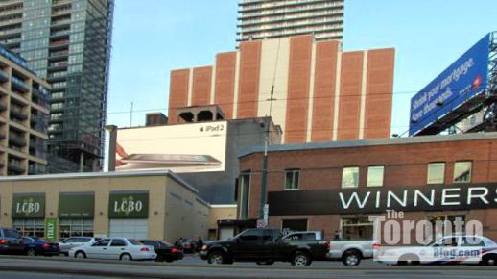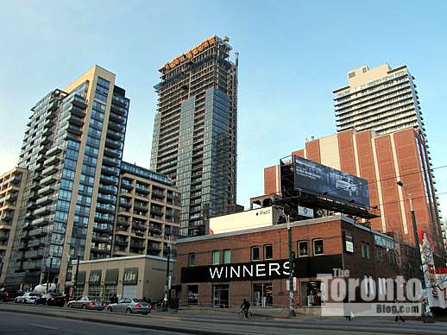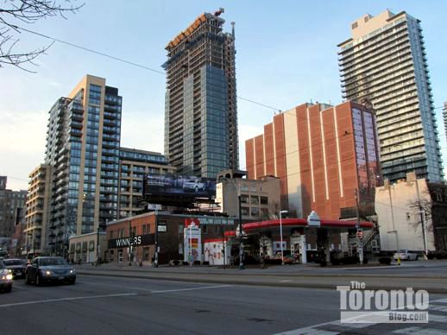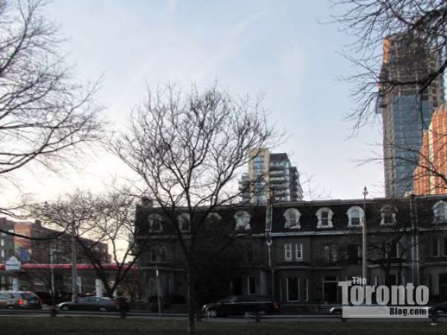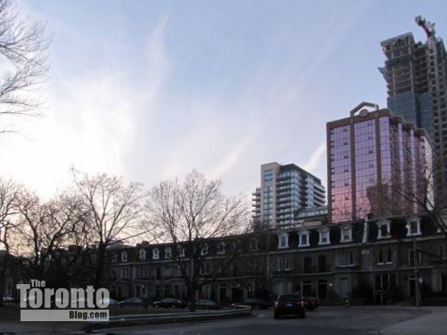Councillor called existing structure “too short,” proposal “too tall”
As I reported in a February 20 2011 post, developer Terracap Investments Inc. initially proposed a 39-storey tower designed by Core Architects Inc. It would contain 443 residential units, along with retail space at street level and on the second floor. Last year, Ward 20 Councillor Adam Vaughan was widely quoted in local media as saying that while the 1-storey liquor store building was “too short” for the prime downtown site, a 39-storey condo would be “just a bit too tall.”
Meanwhile, in a January 27 2011 preliminary report, city planners said the proposal raised several specific issues, including: conformity with “urban structure” and “built form” policies in the City’s King-Spadina Secondary Plan; “height and massing relationships with the immediate area”; “shadow impacts on the King Street West and Spadina Avenue public realm, and properties in the vicinity”; “traffic, parking, site servicing and impacts on the pedestrian realm that may result from the intensity and scale of the proposed development”; and compliance with the City’s Official Plan and zoning bylaw requirements for the “preservation of built heritage resources.”
Area residents and property owners got the opportunity to raise their own concerns at a May 30 2011 community consultation meeting arranged by the city. The developer subsequently asked Core Architects Inc. to go back to the drawing board and revise its building design.
‘Design metamorphosis’ took public concerns into account
Core Architects principal Babak Eslahjou told TheTorontoBlog that after getting public input plus feedback from Councillor Vaughan, “the project underwent a design metamorphosis to accommodate expressed concerns.” The new proposal features two highrises — the 21-storey Spadina Tower, and the 37-storey King Tower — containing 469 residences, two levels of commercial space, and five floors of underground parking. The podium would range from 8 to 11 storeys.
As Mr. Eslahjou describes, “the Spadina tower was stepped back from Spadina Avenue, and the overall height lowered. The broad face of the building faces Spadina Avenue providing a thinner cross-section of building facing King street, reducing the impact to the views from the condominiums on the north side of King Street. The building massing reduces the visual impact on the intersection. The architectural feature ties the Spadina Tower to the King tower.”
King Tower height fits the neighbourhood context
“The King Tower, a tall slender tower facing King Street West, incorporates the street-level historical façade in the design. The height of the King Tower is contextual to the neighboring condominiums along King Street. There are two levels of retail provided; extra floor-to-ceiling height on each of the two glass-fronted levels add a lightness and transparency at street level,” Mr. Eslajou explained.
He also noted that “the existing entrances on the historic facade have been incorporated, being corrected for accessability issues. One entrance will provide access to the retail space. The other provides access to a skylobby servicing the tenants of both towers. Shared outdoor amenity space is nestled between the two towers. The refined design provides for a minimal reduction in square footage, and the two tower configuration provides for additional suites.”
The revised plan was considered during another public community consultation on March 14 2012, and is now in the hands of city planners, who will eventually make recommendations for decisions to be taken by Toronto and East York Community Council and, ultimately, Toronto City Council.
Below are more building renderings provided courtesy of Core Architects Inc., along with photos I took recently of the development site and surrounding area.
This Core Architects Inc. artistic rendering depicts the north elevation for the 39-storey condo tower initially proposed for the site …
… while this rendering, also provided courtesy of Core Architects Inc., depicts the north elevation of the new two tower design.
This Google Street View photograph shows how the southeast corner of King & Spadina looked when construction of the liquor store started in 2008 …
… while this recent photo of mine shows how the corner appears today
Development proposal sign posted on the liquor store & heritage building
March 20 2012: Looking west along King Street. The 36-storey Charlie condo tower is under construction on the northwest corner of King & Charlotte Streets, right. On the south side of the street are, from left, a 12-storey condo and commercial building at 393 King West, the brick heritage building at 401 and 407-409 King West, and the liquor store at 415 King West.
March 20 2012: East side of the condo & commercial building at 393 King West
March 16 2012: Street-level view of the 3-storey commercial and retail podium for the condo highrise at 393 King West, left
March 16 2012: Street-level view of the listed heritage building at municipal addresses of 401 and 407-409 King Street West
March 16 2012: The upper floors of the heritage building. The brick facade and the building entrances will be incorporated into the new condo complex.
March 16 2012: The development site’s neighbours to the east include the 34-storey M5V Condominium tower, left, and the 12-storey condo and commercial building at 393 King West.
March 20 2012: Sidewalk-level view of the heritage building and liquor store
March 20 2012: Street-level view of the 3-year-old liquor store
March 20 2012: There are two condo highrises on the north side of King Street, directly across from the development site. The Hudson, left, stands 21 stories, while Charlie Condos, right, will be 36 storeys once construction is completed.
March 20 2012: The Hudson and Charlie condo buildings both were designed by Toronto’s Diamond Schmitt Architects
March 20 2012: Street-level view of the Hudson at 438 King Street West.
March 20 2012: The Hudson occupies the northeast corner of King & Spadina
March 20 2012: Looking east toward the Hudson, left, and the 401 King site
March 20 2012: This east view from Spadina Avenue shows the proposed development site in the context of the neighbouring condo towers along King.
March 16 2012: A view of the development site from the west side of Spadina Avenue. The heritage building is behind the iPad2 billboard.
March 16 2012: The Hudson and Charlie towers dominate the northeast corner
March 16 2012: A 2-storey building with a Winners store sits to the immediate south of the condo development site
March 16 2012: The building with the Winners store is not part of the proposed development. Word on the street is that another developer recently acquired the property and may be planning its own condo highrise for the site.
March 16 2012: A gas station occupies the site next to the Winners store, at the northeast corner of Spadina and Clarence Square
March 16 2012: Looking north from the park at Clarence Square. The Hudson and Charlie rise one block to the north of the row of 3-storey townhouses on Clarence Square. If built, the proposed 401 King towers would dominate this view.
March 16 2012: This view from Wellington Street & Clarence Square shows the townhouses, the Hudson, 393 King and Charlie condos. The proposed development would add two more highrise buildings to the mix in this view.





