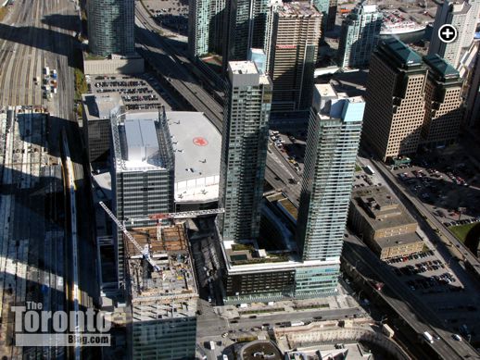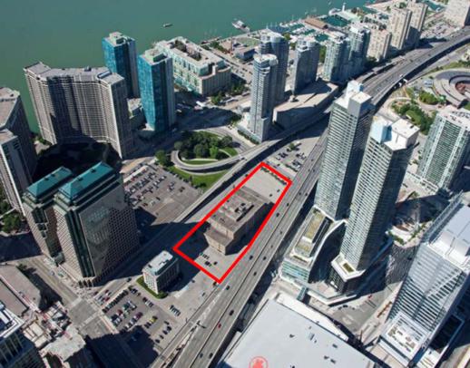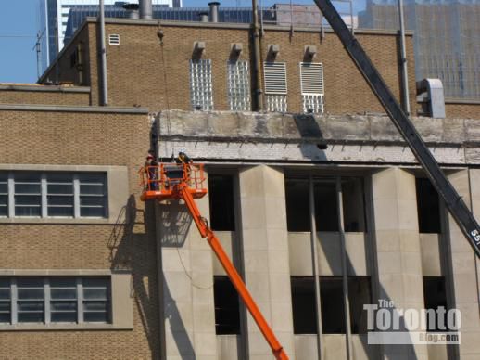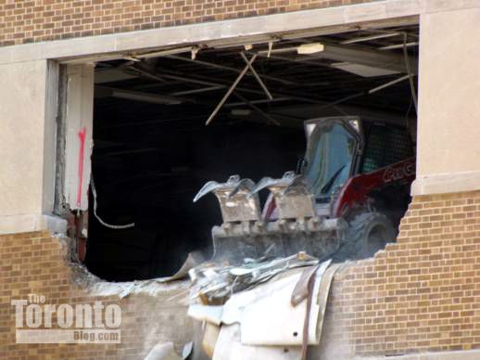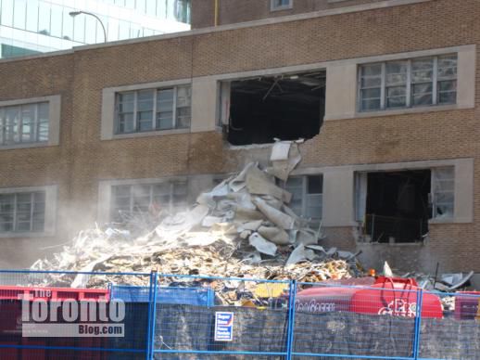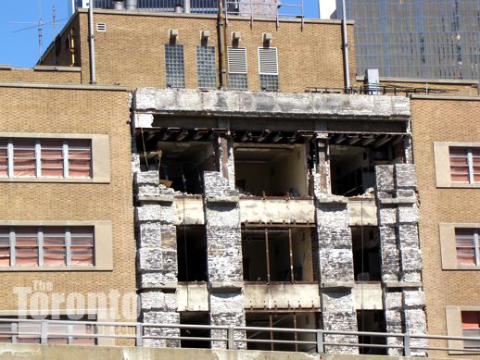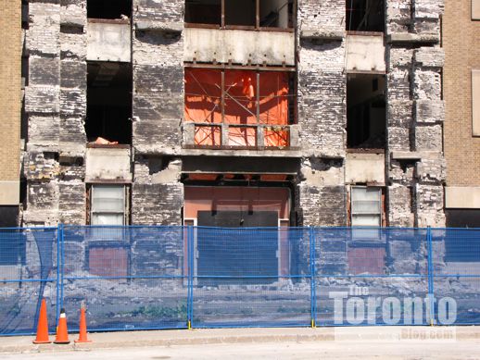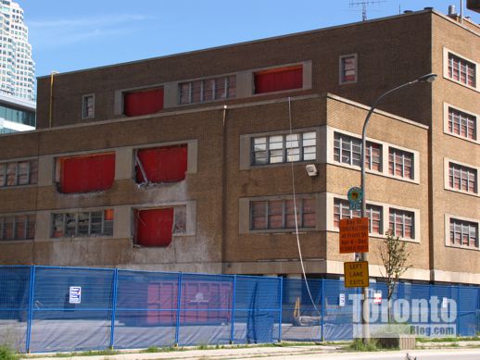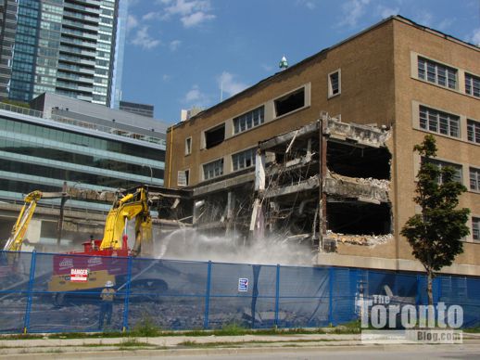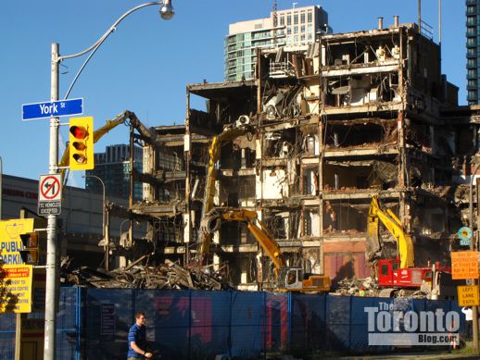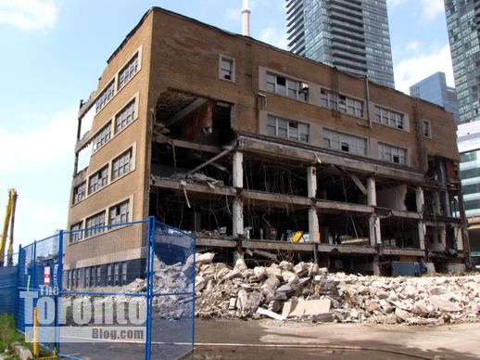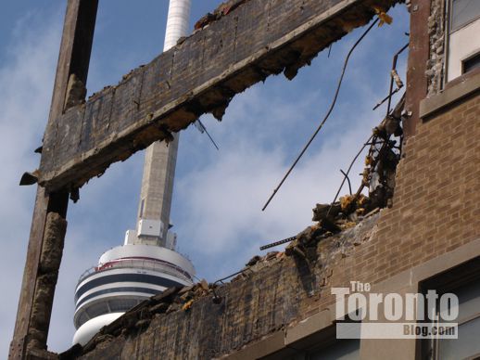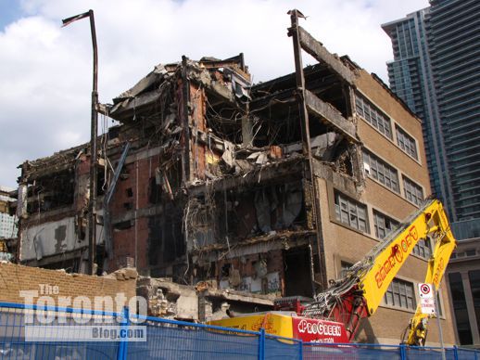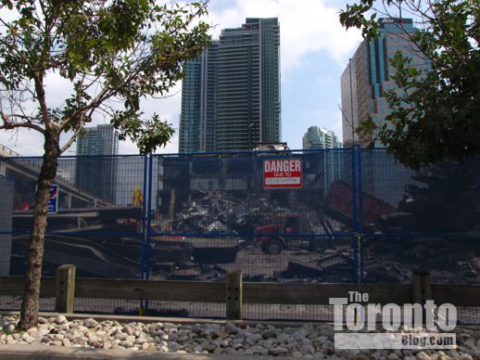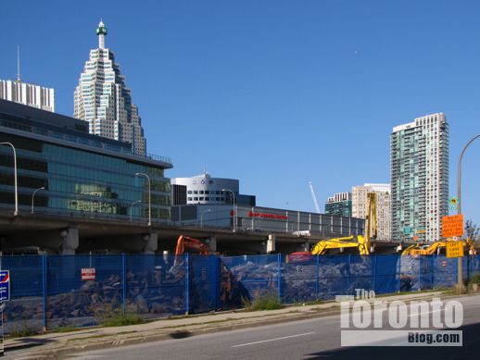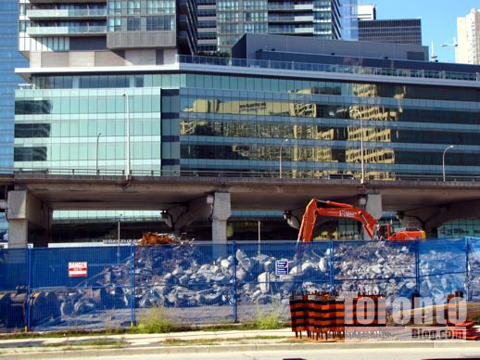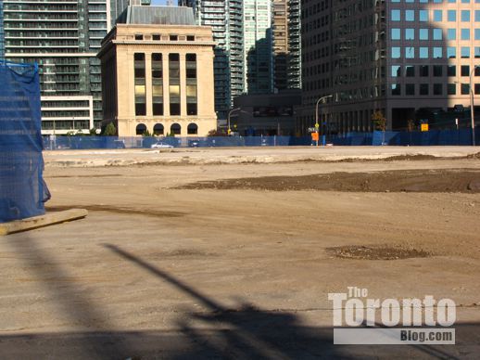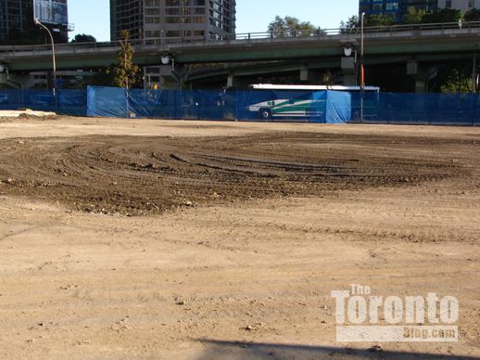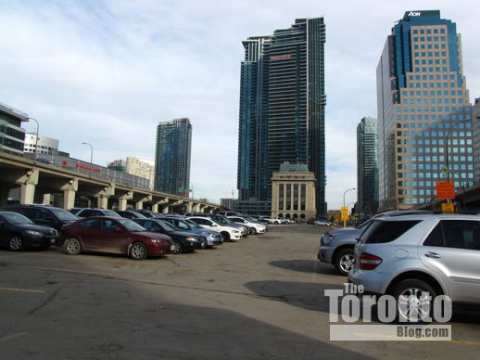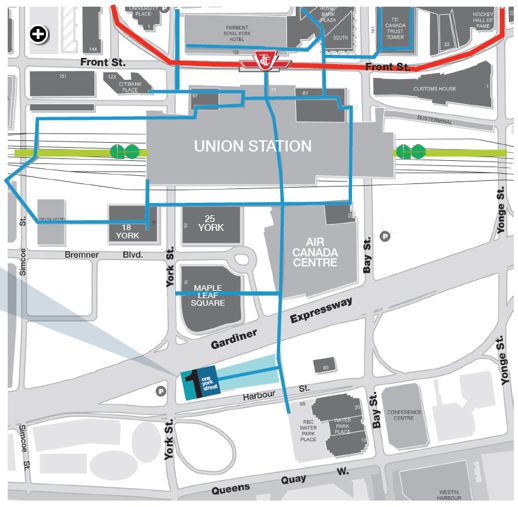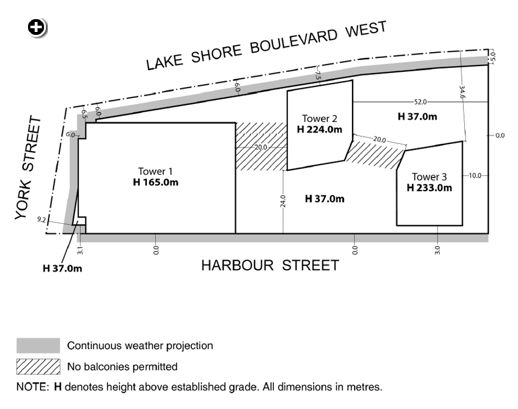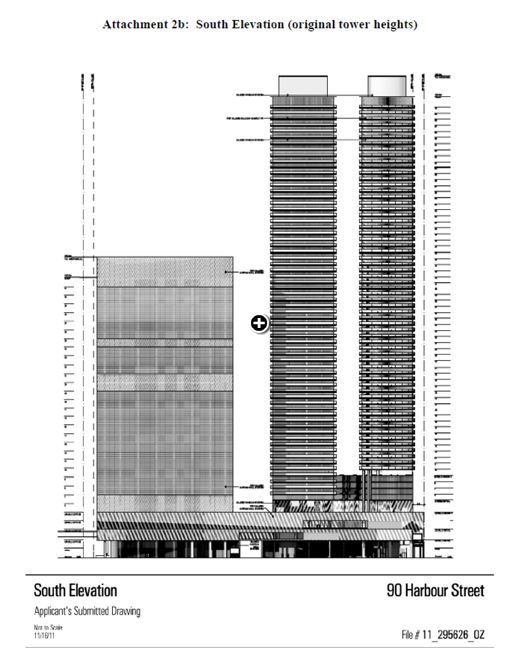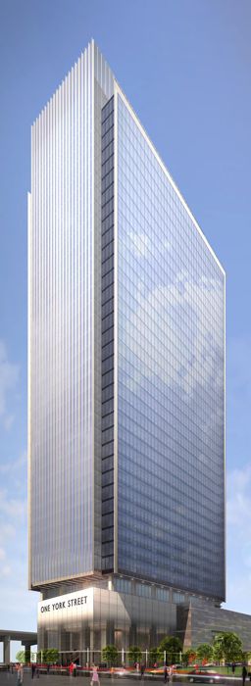City approval to require $10 million payment for community benefits
The recommendation that the project be approved — subject to the provision of adequate parking plus execution of an agreement to pay the city millions of dollars in “section 37 community benefits” — will be considered by TEYCC on Tuesday. The $10 million in cash, to be provided by the developer in three separate instalments at specified times, would be directed toward a City project that will make major modifications to the Gardiner Expressway’s York/Bay/Yonge off-ramp adjacent to the project site. The money would be paid under the terms of section 37 of the Ontario Planning Act, which allows the City to grant additional height or density in exchange for “community benefits.”
The planning report had been on the agenda for the community council’s October 10 2012 meeting, but was deferred to this week’s session. Depending upon what the TEYCC decides on Tuesday, the application for rezoning approval could go to Toronto City Council for a final decision on November 27.
Heritage office building formerly occupied development site
As I reported in a July 17 2011 post, a 5-storey office building constructed in 1953 for the Ontario Workmen’s Compensation Board previously occupied the 1 York/90 Harbour site. The building was used as headquarters for the Ontario Provincial Police from 1975 to 1989 but sat vacant after the OPP moved out, being used from time to time only for film shoots. The September planning report notes that the City added the building to its listing of heritage properties “for its cultural heritage value as a good example of a mid 20th Century office building that contributes contextually to the character of the Central Waterfront and Union Station District.”
The Ontario Realty Corporation put the property up for sale in early 2011 and had the building demolished that summer, without first notifying the city of its plans to destroy the structure. Apparently, some exterior building panels and “interior elements” were salvaged and put in storage, but city planners had no further information about what exactly was saved or what kind of condition it is in.
Original application proposed two 70-storey condo towers
Menkes Developments Ltd. acquired the site and on October 26 2011 filed a development application proposing construction of a 31-storey office building with a 3-storey podium, plus two 70-storey condos with an 8-storey podium. The complex would contain a total of 1,426 condominium units in bachelor, 1-bedroom, 2-bedroom and 3-bedroom configurations. A 4-level underground parking garage would contain 791 vehicle spaces, of which 411 would be for residents’ use, 213 for office use, and the rest shared for residents’ visitors as well as retail uses. The building also would have 1,327 bicycle parking spots.
The proposed condo section of the complex would contain 869 square meters of indoor amenity space (lounges, theatre and meeting rooms) plus 2,416 square meters of outdoor amenity space. A commercial fitness club would occupy 2,687 square meters of additional indoor amenity space. The podium’s ground floor would contain lobbies for the office and condo buildings, plus street-level retail space. Retail and office space would be provided on the podium’s second and third floors. The complex would be connected to the City’s PATH system, linking to a pedestrian walkway that will be constructed between Water Park Place on the south side of Harbour Street and the Air Canada Centre on the north side of Lake Shore Boulevard.
Condo towers trimmed, office building height boosted
Menkes submitted revised proposals on January 17 and June 25 of this year, followed by a final revision on September 7. “The revisions to the plans include a number of changes to the site,” city planners explained, “but the overall design concept and layout of the site is generally the same as in the original proposal.” Under the last proposal, the number of condo units was reduced to 1,305 while the number of vehicle parking spaces was dropped to 354 for residents and 362 for office use. Interior amenity space was slashed by three-quarters to 929 square meters while outdoor amenity space was reduced to 2,315 square meters. The height of the condo towers would be lowered, while the office building would be taller. The podium height would range from 3 to 5 storeys. The project’s residential component is being designed by Toronto’s architectsAlliance, while the architect for the commercial component is Sweeny Sterling Finlayson & Co.
The City planners’ final report to TEYCC says the intensification proposed for the site is appropriate given its location in the Downtown and Central Waterfront Area, “the opportunity to revitalize an underused site … the proximity to a major transit hub of Union Station, direct connection of the development to major transit through the PATH pedestrian system, the location adjacent to the Gardiner Expressway and the close proximity to the City Centre Billy Bishop Airport.” But while they determined that the density proposed for this particular piece of property was appropriate, the planners said it should not “become a precedent for the waterfront area as a whole.” They added that the trimmed condo tower heights of 66 and 62 storeys, opposed to the 70 floors originally planned, would provide an “appropriate transition” between the height of towers in the Financial District and buildings in the waterfront area.
The planning report examines a host of other concerns and considerations, and sets out in extensive detail the terms of the s. 37 agreement that planners recommend be required in return for rezoning approvals.
My July 17 2011 post featured photos showing demolition work on the heritage building that once stood on the development site. Below are additional photos of the site, including a videoclip of the demolition of the heritage building, along with illustrations from the city planning report that will be considered by TEYCC this week.
November 2 2010: A CN Tower view of the 1 York Street/90 Harbour Street site prior to the sale of the property and demolition of the heritage office buidling. Click on the photo to view a larger image.
This photo, published in an Ontario Realty Corporation sales listing, shows another aerial view of the 1 York Street/90 Harbour Street development site
July 20 2011: Crews dismantle the heritage building’s Harbour Street facade …
… while machines demolish the former government office building interior …
… and produce an ever-growing pile of debris on the building’s west side
August 17 2011: Facade demolition continues …
… right down to the former main entrance on Harbour Street
August 17 2011: Southwest view of the building during the demolition process
September 3 2011: Exterior demolition underway on the building’s west side
September 12 2011: Demolition is progressing quickly, as seen in this west view from the corner of York & Harbour Streets
September 13 2011: Demolition progress on the building’s east side
September 13 2011: The CN Tower is visible through holes knocked in the south facade of the heritage building
September 13 2011: Wrecking crews make steady progress at the west side
September 13 2011: York Street view of the demolition activity. In a few years, a 37-storey office tower will rise at this west end of the site.
September 25 2011: The building has been knocked down, and only a huge pile of rubble remains on the site
September 25 2011: Rubble clearing on the site’s west end. The podium for the Maple Leaf Square condo/hotel/retail/office complex rises above the Gardiner Expressway in the background.
October 8 2011: All the rubble has been removed and now a large dirt lot occupies the property between York Street and the historic Toronto Harbour Commission building
October 8 2011: Looking to the south across the cleared site
November 25 2011: The property is temporarily being operated as a surface parking lot
November 25 2011: A view of the west half of the site, near York Street, where the developer plans to construct an office tower
The video, above, shows demolition activity at the 90 Harbour building
This illustration from a website for the 1 York office tower shows how it will link to the City’s PATH pedestrian network. Click the image to view it in larger format.
This illustration, from a city planning report, shows the locations for the proposed office tower, left, and the two condo towers, right
This illustation, also from a city planning report, depicts a south view of the office and condo tower elevations. (The drawing shows the tower’s originally proposed heights of 31, 70 and 70 storeys. A final revision proposes heights of 37, 62 and 66 storeys.)
This artistic rendering of the One York Street office tower appears on the project website. The office building component of the development was designed by &Co Architects, while the two-tower condo complex was designed by architectsAlliance.





