The large metal frame at the Living Shangri-la Toronto construction site
University Avenue median view of the cube frame on March 29 2011
Big white cube: Downtown Toronto has been teeming with highrise building projects all winter, but the Living Shangri-la Toronto hotel and condo tower construction site has been grabbing my attention the most.
Its location — where the University Avenue median ends as the broad boulevard tapers and veers to the southeast at Adelaide Street — certainly helps; whenever I look south on University, my eyes are instantly drawn to the site. (Once the tower reaches its full 65 storeys, it will be impossible to miss.) The various bold shades of pink on construction hoarding and on-site billboards command my attention from blocks away, too. So do the angled, creased windows gradually being installed as the tower adds floors and climbs skyward. And, of course, there’s the Bishop’s Block of heritage row houses at the corner of Simcoe Street and Adelaide, shrouded under white protective wrapping while they are rebuilt and restored as part of the Living Shangri-la Toronto development.
Now there’s something else new and striking to see on the site — a large white cube-shaped metal frame that has been erected on the northeast corner of the property. According to floorplans for the Living Shangri-la’s luxurious amenities, this cube is where a third-floor restaurant and a fifth-floor “revitalization pool” (a feature of the building’s posh spa) will be situated. I’m anxious to see how the cube will be clad; building renderings suggest it could be a shimmering, transparent glass surface.
Meanwhile, the tower keeps climbing taller and is roughly halfway to its final 65 floors. I counted 33 storeys a few days ago, which means Living Shangri-la Toronto will soon start soaring above its neighbour, the 35-storey Boutique Condos building on the west side of Simcoe Street.
Below are more photos of the cube and tower construction progress this week, along with some other recent pictures of the building.
March 29 2011: The view toward Simcoe Street from Adelaide Street West. The Living Shangri-la Toronto tower will soon overtake the height of the 35-storey Boutique Condos building on Simcoe (top left).
March 29 2011: Northeast view of the tower, which has reached 33 floors.
March 29 2011: Tower and cube construction viewed from University Ave.
March 29 2011: Floorplans indicate a spa pool and restaurant will occupy the distinctively-shaped structure at the northeast corner of the hotel-condo complex.
March 29 2011: Another northeast view of the cube
March 29 2011: The condo-hotel tower and the cube add interesting angles to the University Avenue streetscape.
March 29 2011: Another view of the cube from the University Avenue median
March 29 2011: Pinks signs atop the Living Shangri-la Toronto tower reflect off the eastern glass wall of the Boutique Condos tower on Simcoe Street.
March 29 2011: The upper east side of the Living Shangri-la Toronto tower
March 29 2011: The top of the tower (so far), viewed from the northeast
March 29 2011: Tower construction viewed from the west along Adelaide Street
March 14 2011: Living Shangri-la Toronto construction viewed from a laneway between Nelson Street and Adelaide Street West, behind Boutique Condos
March 29 2011: Wraps on the Bishop’s Block heritage house being rebuilt
March 29 2011: West side of the Living Shangri-la Toronto tower
March 14 2011: Simcoe Street view of the west side of the complex
March 14 2011: Simcoe Street view of the Living Shangri-la Toronto lower levels
March 29 2011: Living Shangri-la viewed from University Ave. near Dundas St.





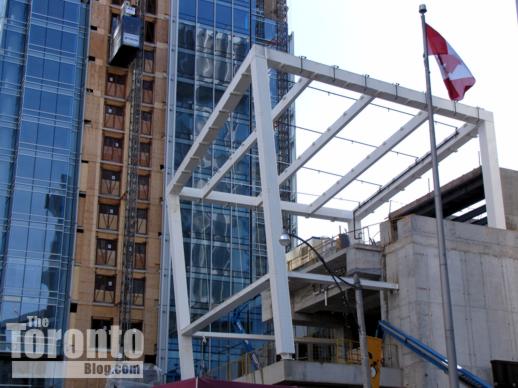
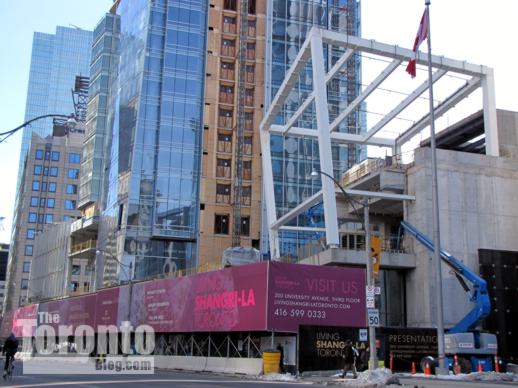
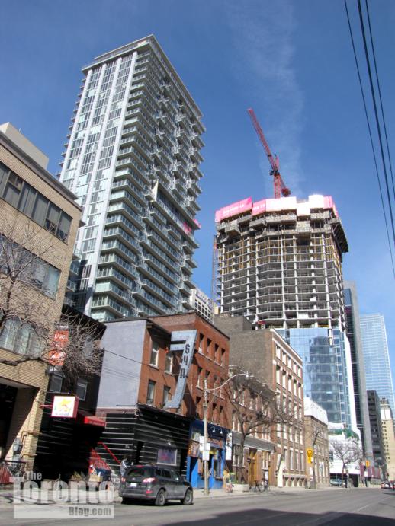
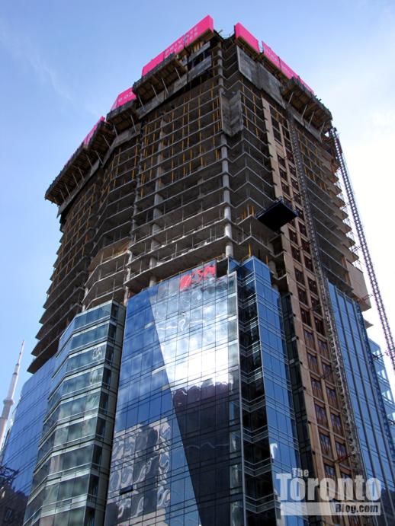
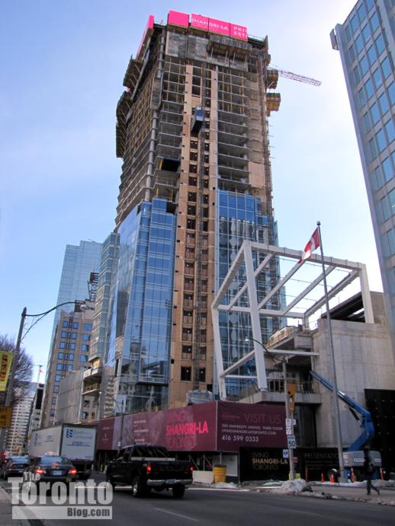
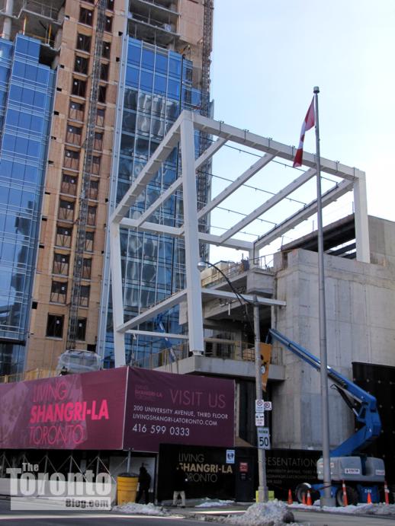
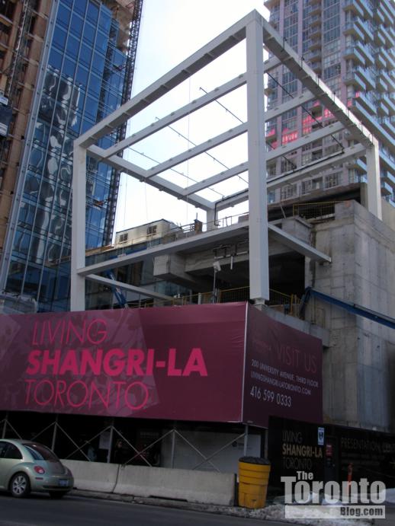
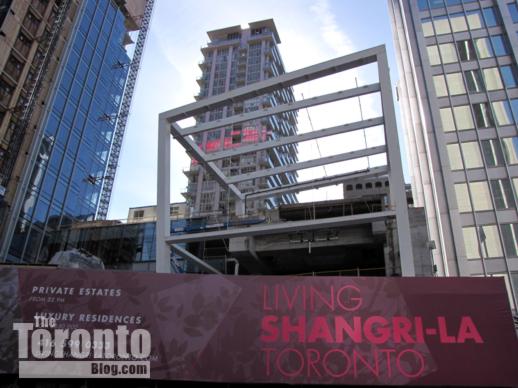
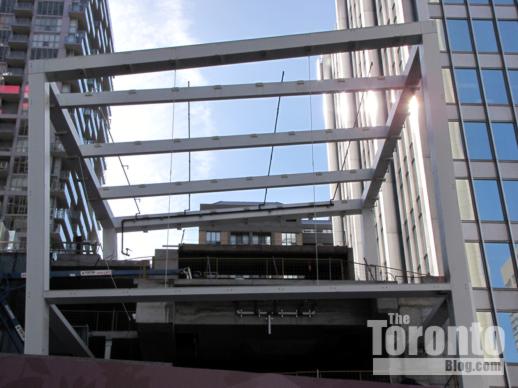
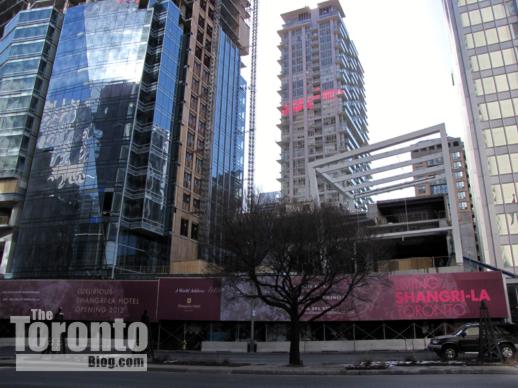
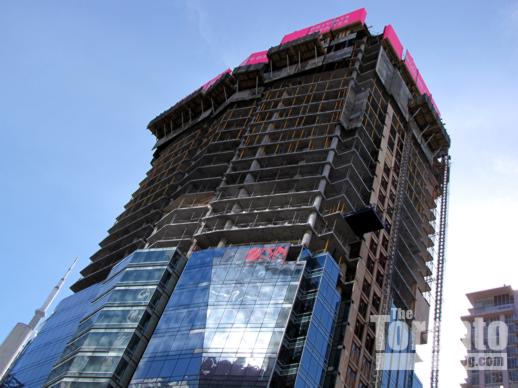
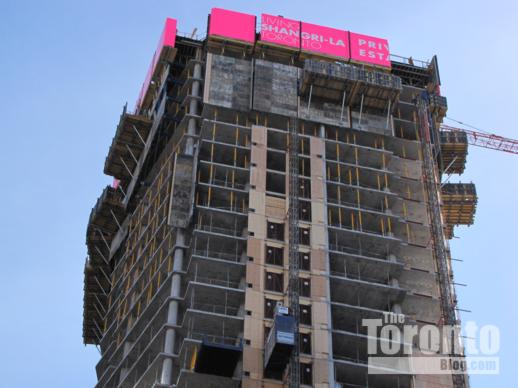
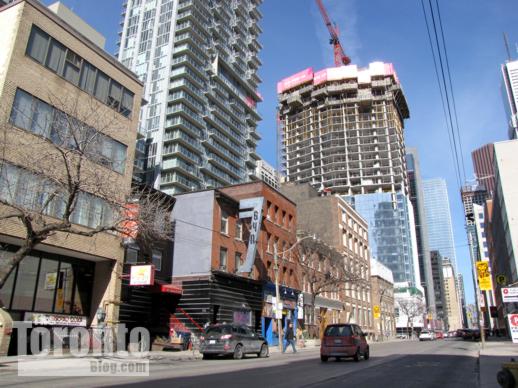
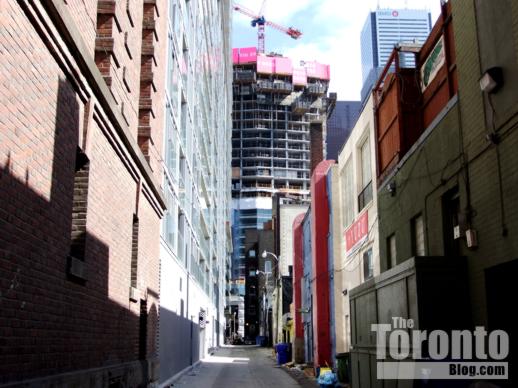

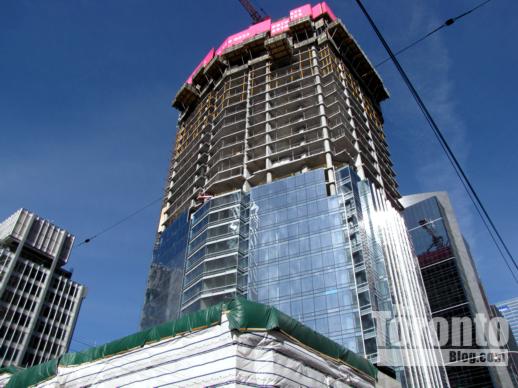
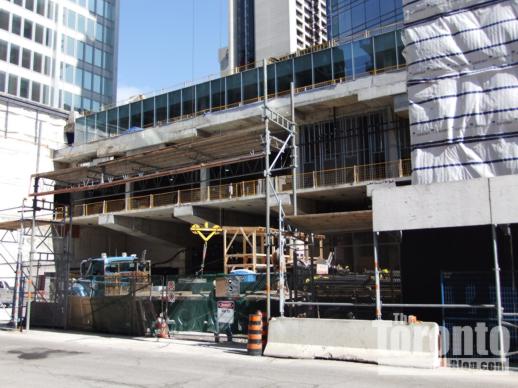
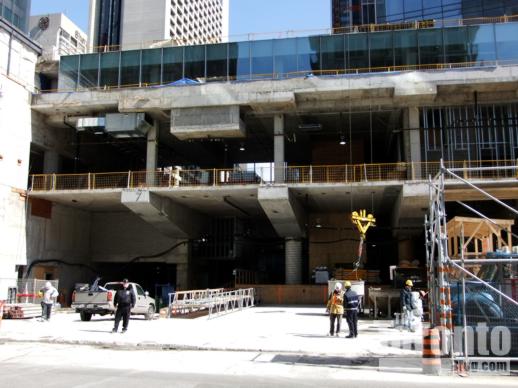
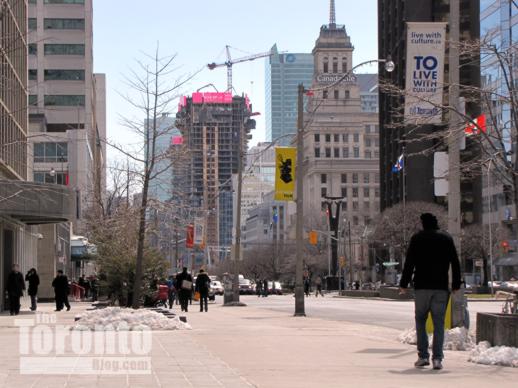
Enjoyed your post. keep it up.