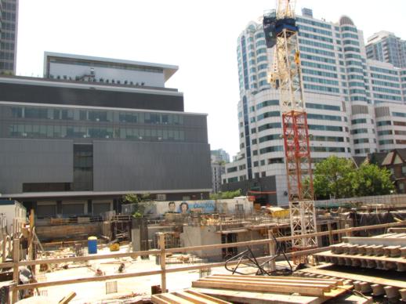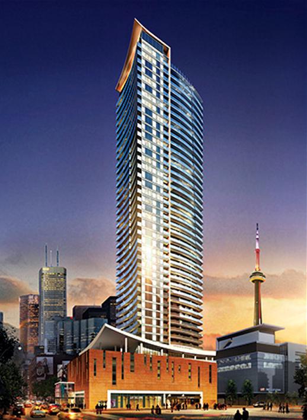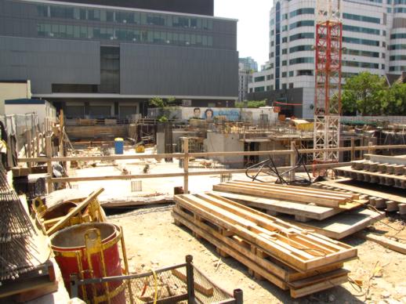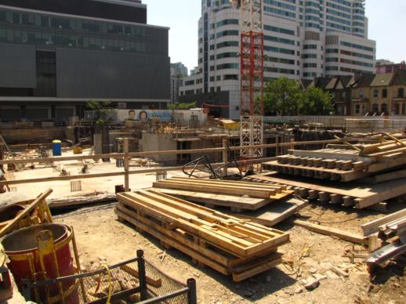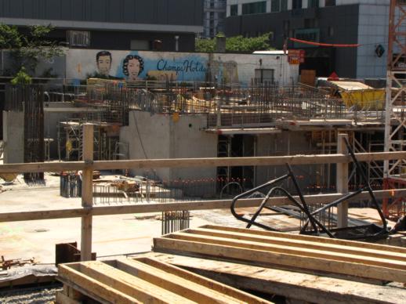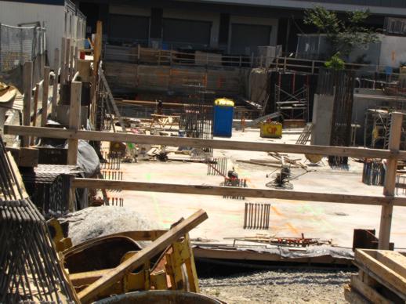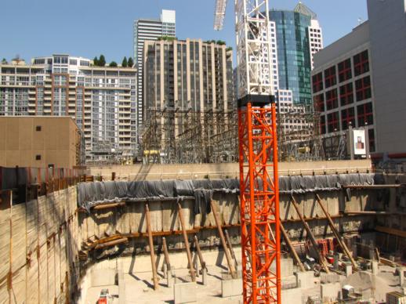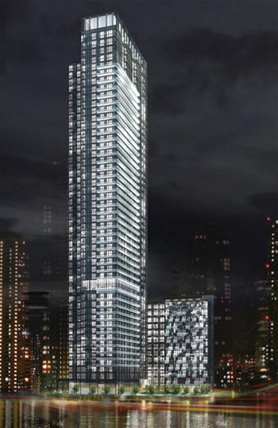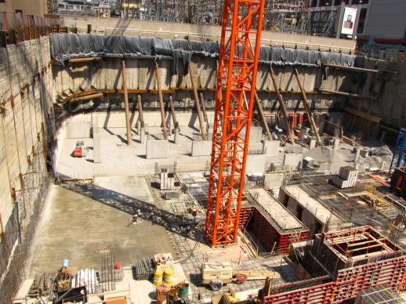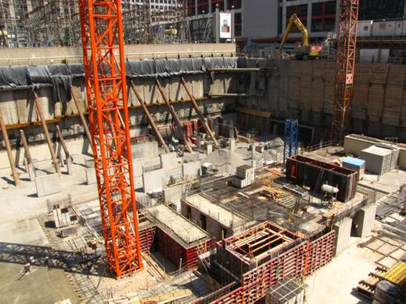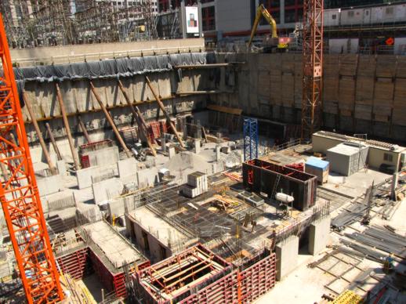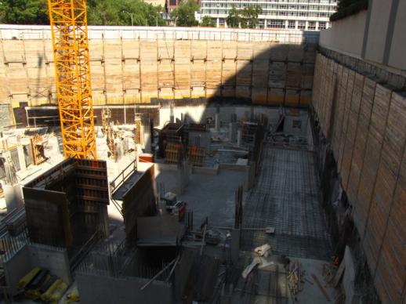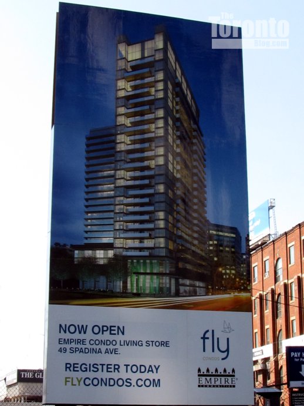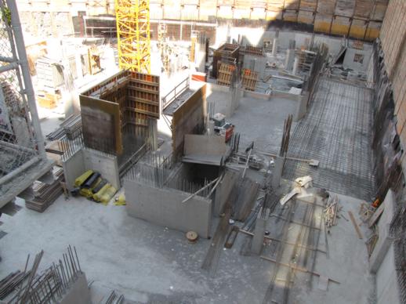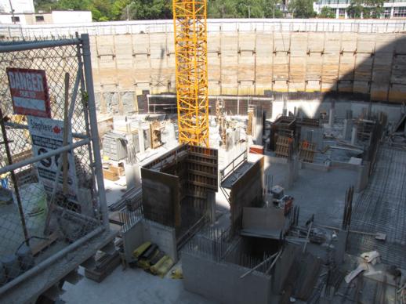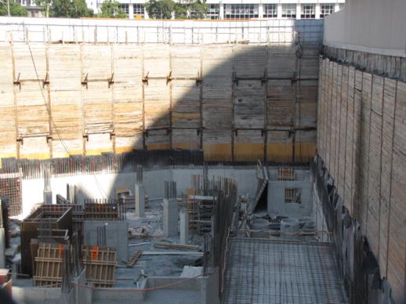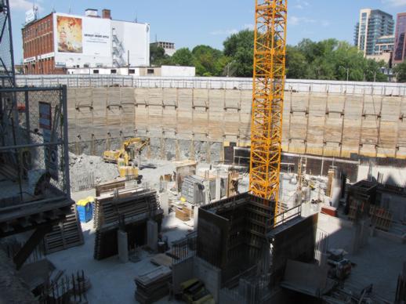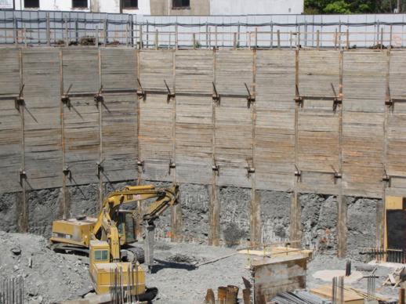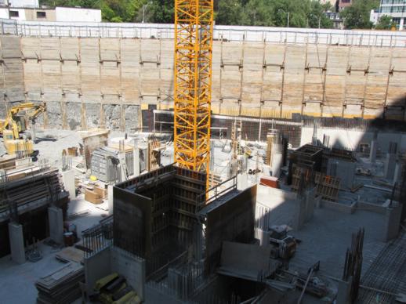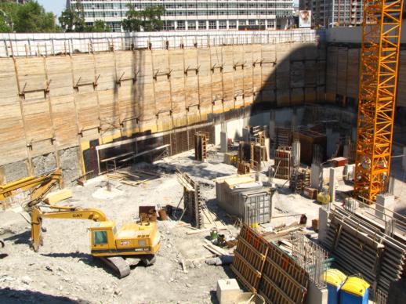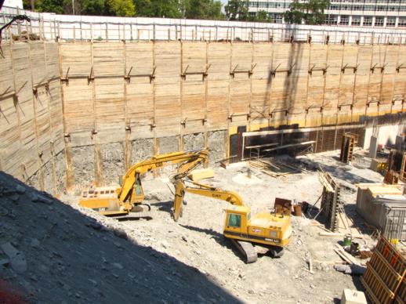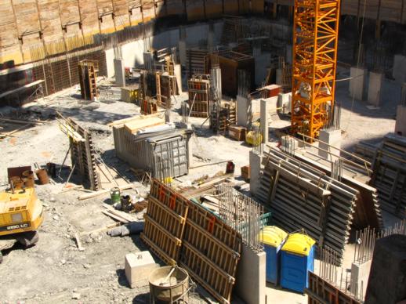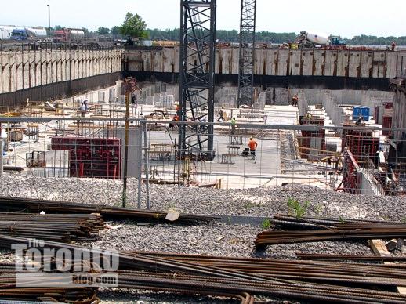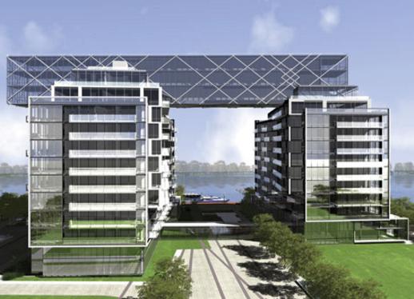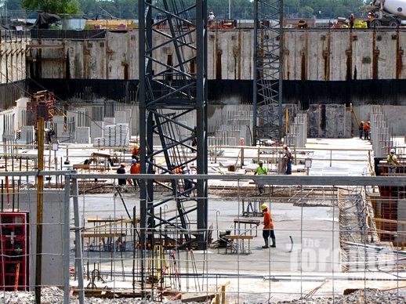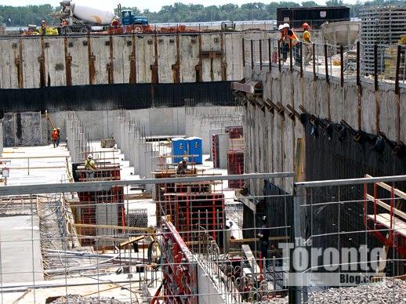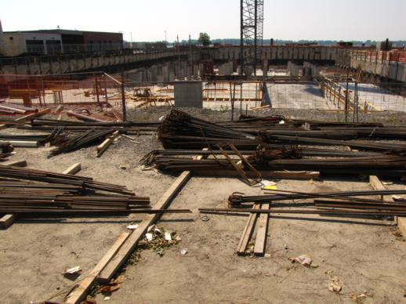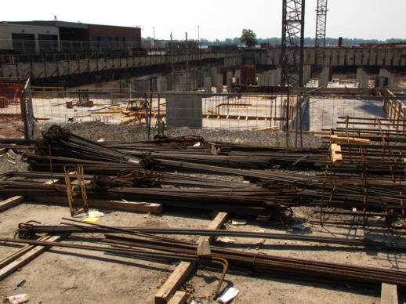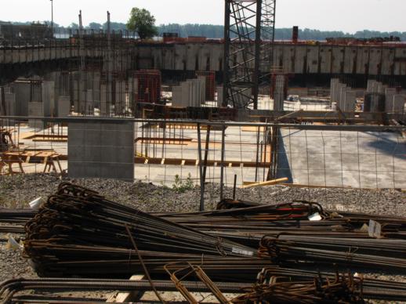July 17 2011: A view of the Cinema Tower construction site, looking south from Adelaide Street West. Cinema Tower is a project of The Daniels Corporation.
From the Cinema Tower project website, an artistic rendering of the 43-storey condo designed by Toronto’s Kirkor Architects & Planners
July 17 2011: Looking across the east side of the Cinema Tower site at the corner of Widmer & Adelaide Streets. Construction is fast approaching grade.
July 17 2011: Cinema Tower is rising behind the TIFF Bell Lightbox (left) and the Hyatt Regency Toronto (right). Earlier construction photos can be seen in my February 17 2011 post about the project.
July 17 2011: Construction progress at the southwest corner of the site
July 17 2011: Along the east side of the property, the foundation has climbed close to little more than 1 meter below street level
July 17 2011: A white and orange crane rises from the excavation for the Three Hundred Front West condo tower. For earlier construction photos and information about this Tridel project, see my April 16 2011 post.
From the Tridel website, an artistic rendering depicting a night view of the 49-storey Three Hundred Front West condo tower designed by Rudy Wallman of Toronto’s Wallman Architects
July 17 2011: Foundation work observed from above the site’s southwest corner
July 17 2011: Looking to the northeast toward John Street
July 17 2011: A view of underground levels taking shape between the two construction cranes working the site
July 17 2011: Foundation progress on the east side of Fly Condos, a project by Empire Communities. Earlier construction photos appeared in my March 30 2011 post and my January 23 2011 post.
A rendering of the 24-storey tower appeared on this Front Street billboard. Fly Condos was designed by Toronto’s Graziani + Corazza Architects Inc.
July 17 2011: Overlooking the southeast corner of the construction site
July 17 2011: Looking toward the crane near the center of the site
July 17 2011: The bottom underground level is starting to take shape in the northeast corner of the excavation
July 17 2011: Looking toward the northwest corner of the property
July 17 2011: Machinery in the northwest corner of the excavation
July 17 2011: Wall forms on the south side of the site next to the crane
July 17 2011: Looking toward the northeast corner of the excavation from the west construction entrance on Front Street
July 17 2011: Excavation continues on the west side of the site
July 17 2011: Forms for supporting walls near the construction crane base
June 21 2011: Looking south from Queen’s Quay Boulevard across The Residences of Pier 27 waterside construction site, a project of Cityzen Developments and Fernbrook Homes
From the project website, a rendering of one of the buildings being constructed at The Residences of Pier 27 complex on the waterfront. The condos were designed by Peter Clewes of Toronto’s architectsAlliance.
June 21 2011: Construction progress in the Pier 27 site’s southeast corner. Photos of earlier stages of construction can be viewed in my April 22 2011 post, my February 18 2011 post, and my January 4 2011 post.
June 21 2011: Construction progress on the east side of the massive building site
July 17 2011: Looking south from Queen’s Quay Boulevard as the foundation continues filling in the east side of the Pier 27 site
July 17 2011: Underground levels are fast taking shape on the east side of the site, but excavation work still continues on the west end of the Pier 27 property.
July 17 2011: The supporting wall in the foreground rises close to street level





