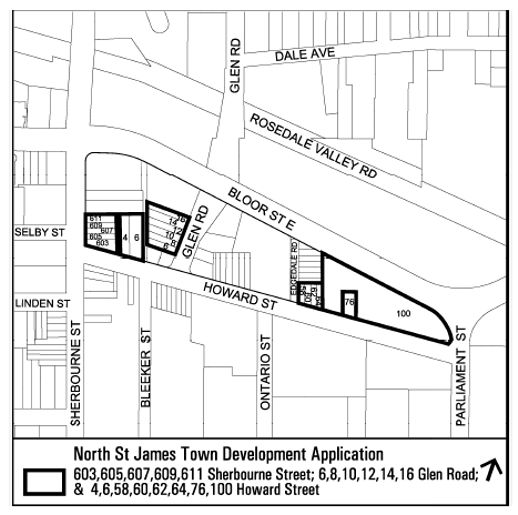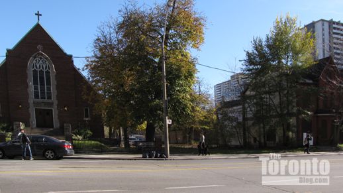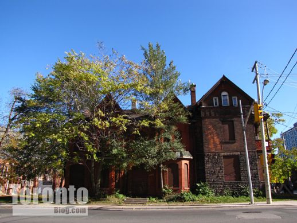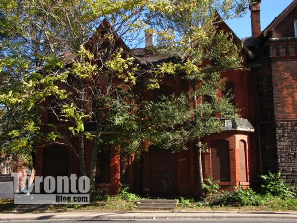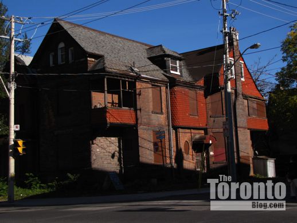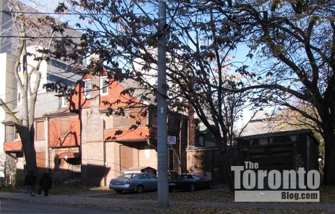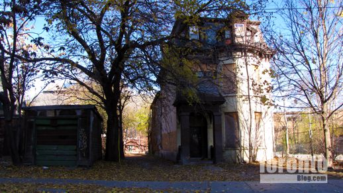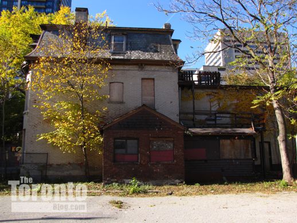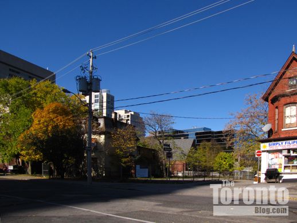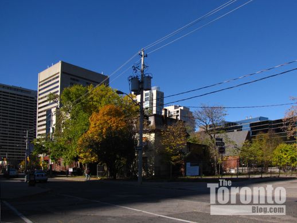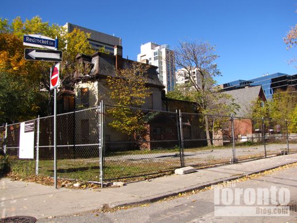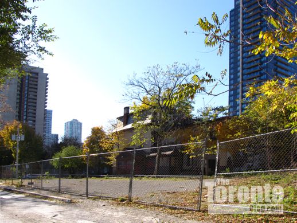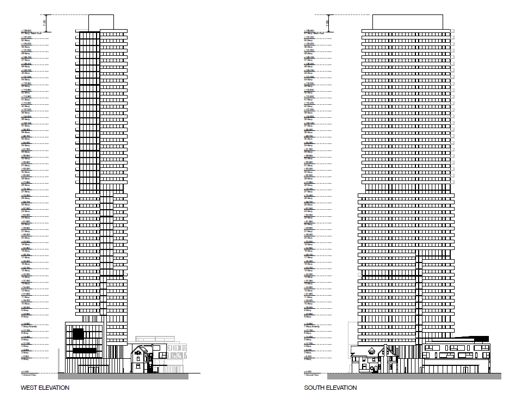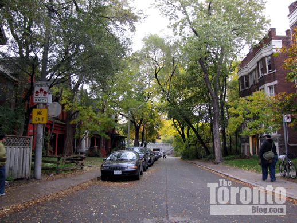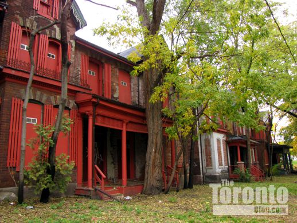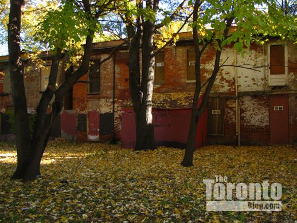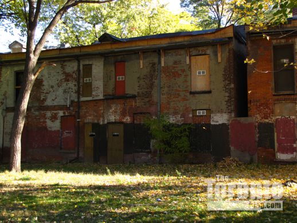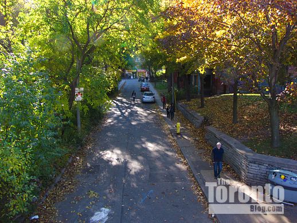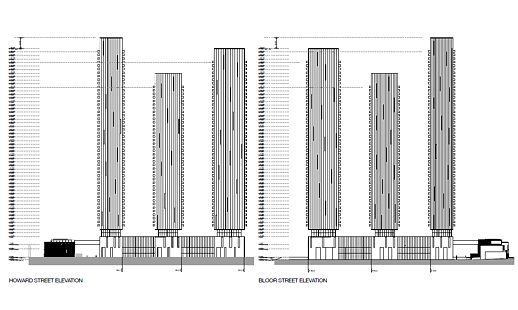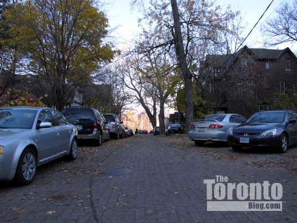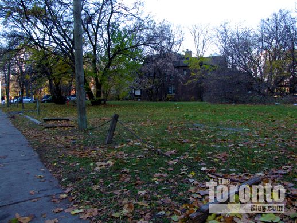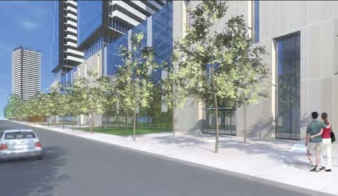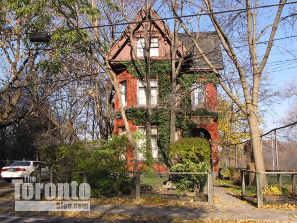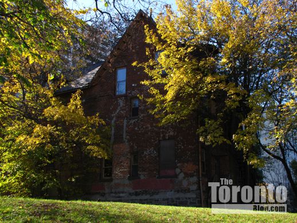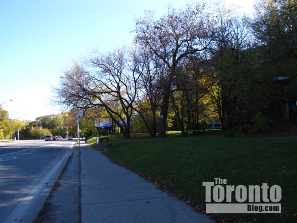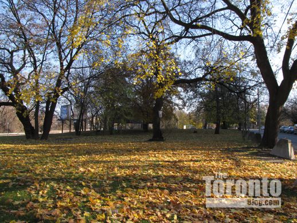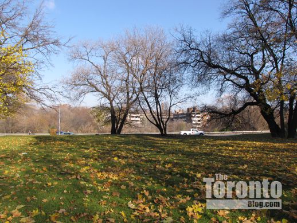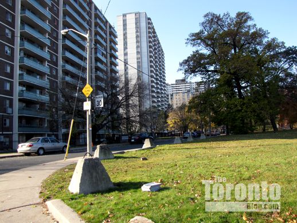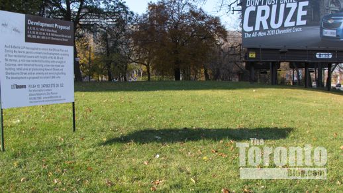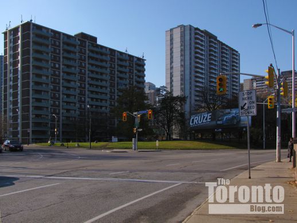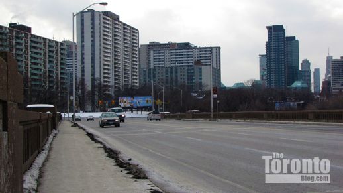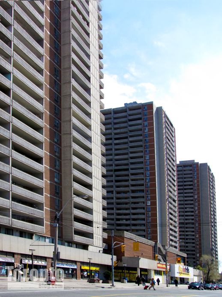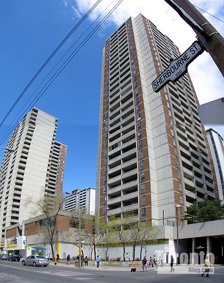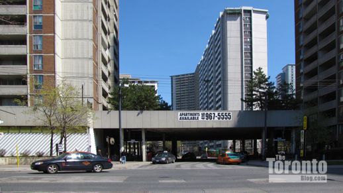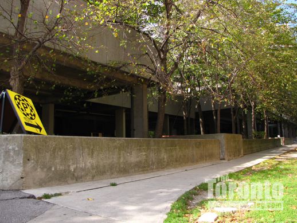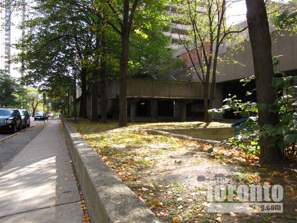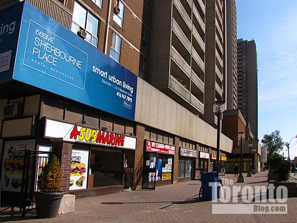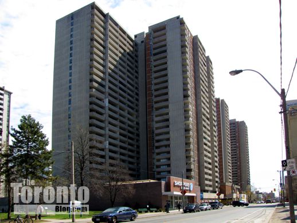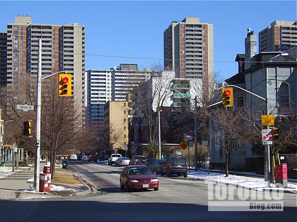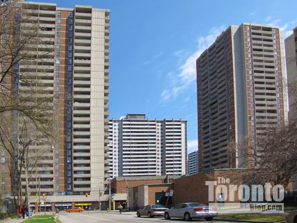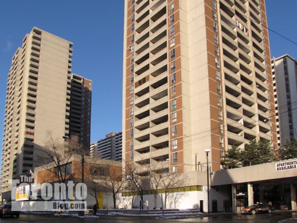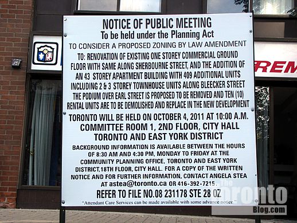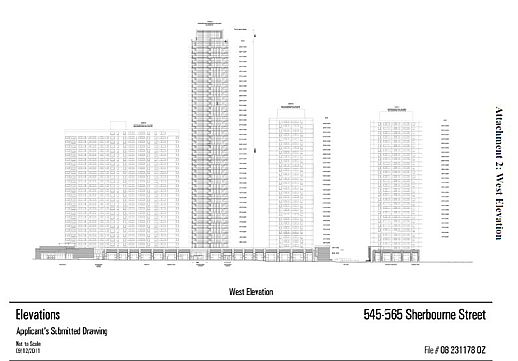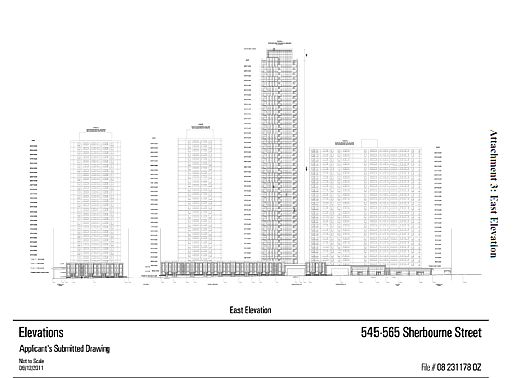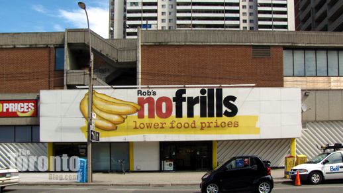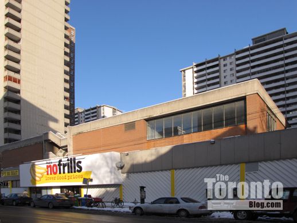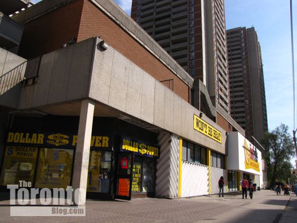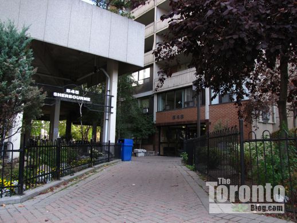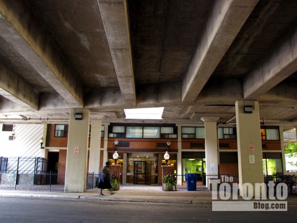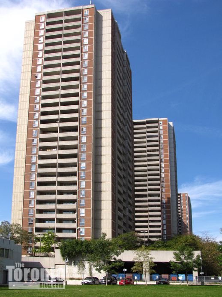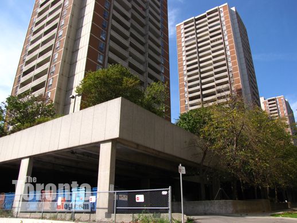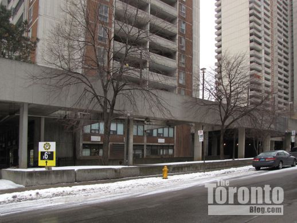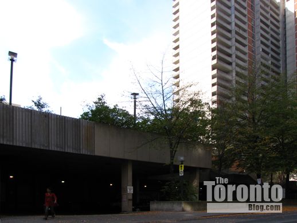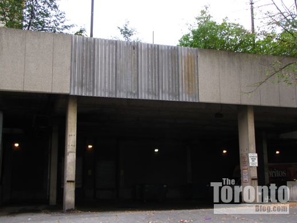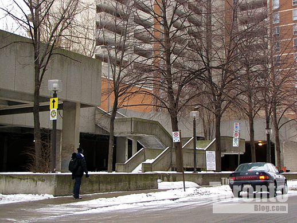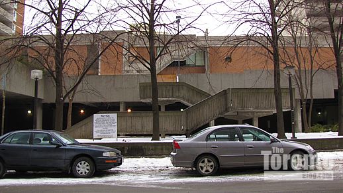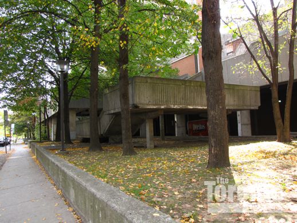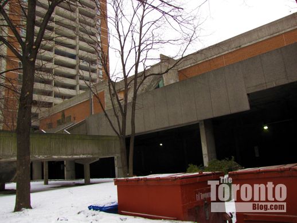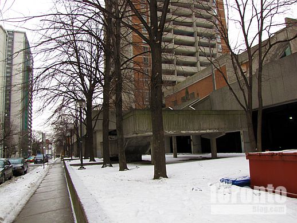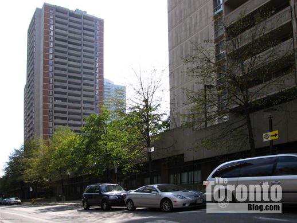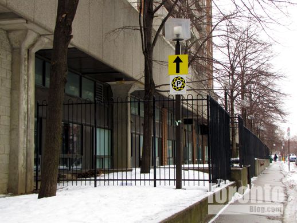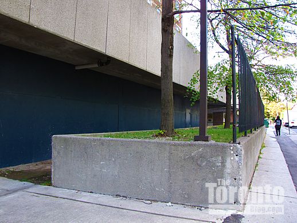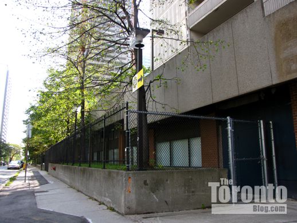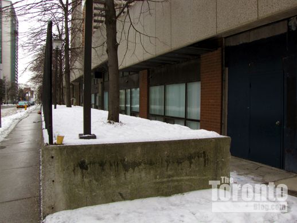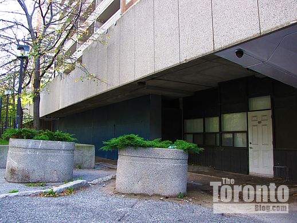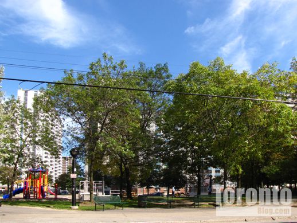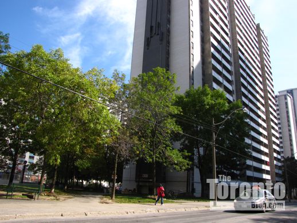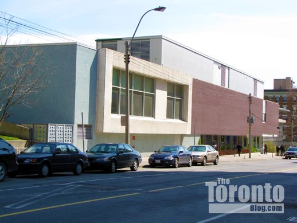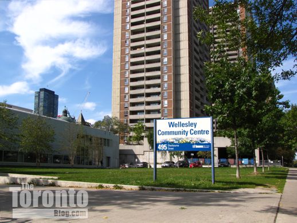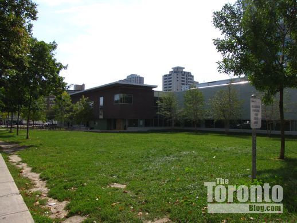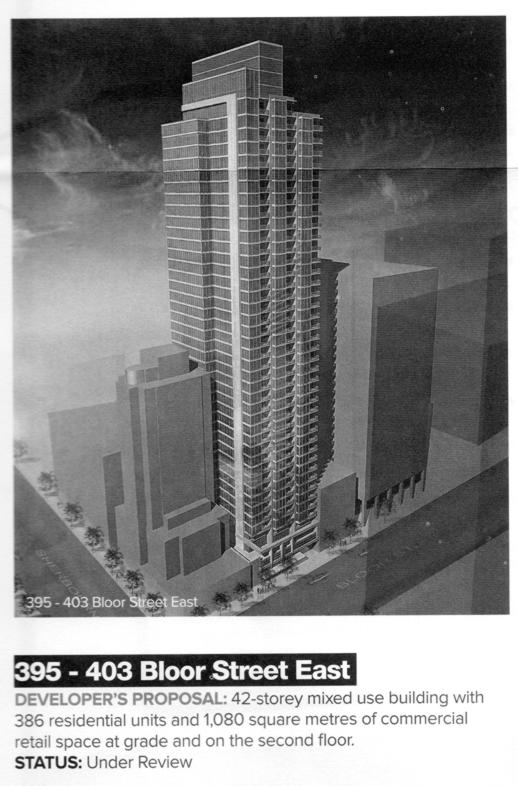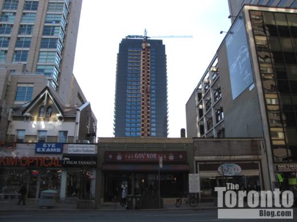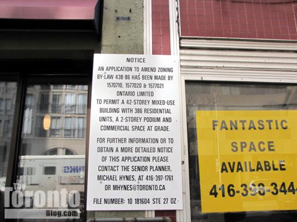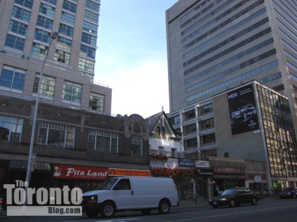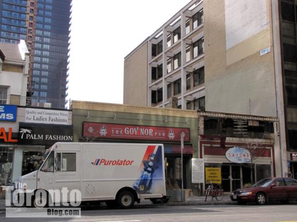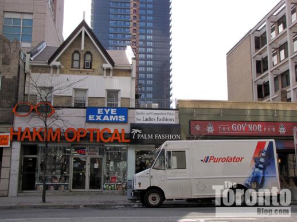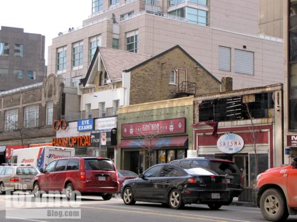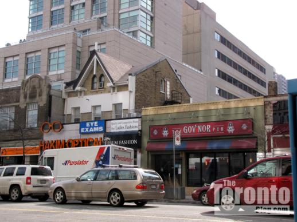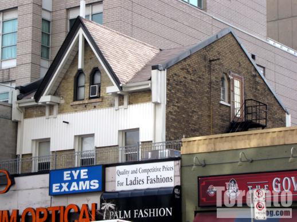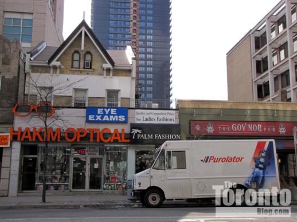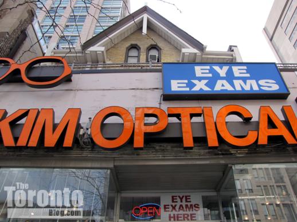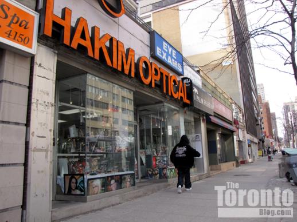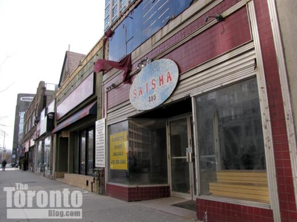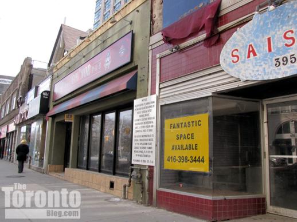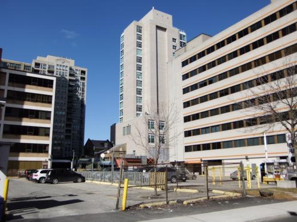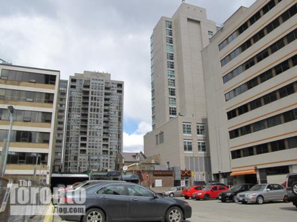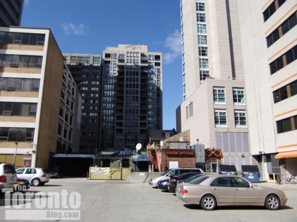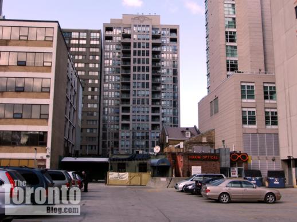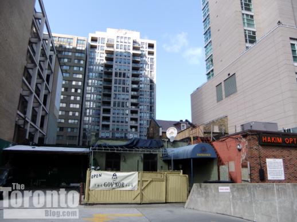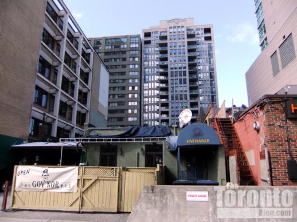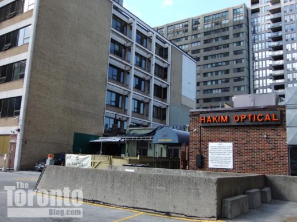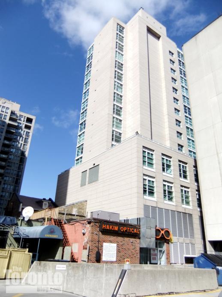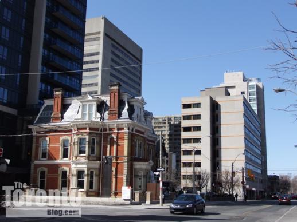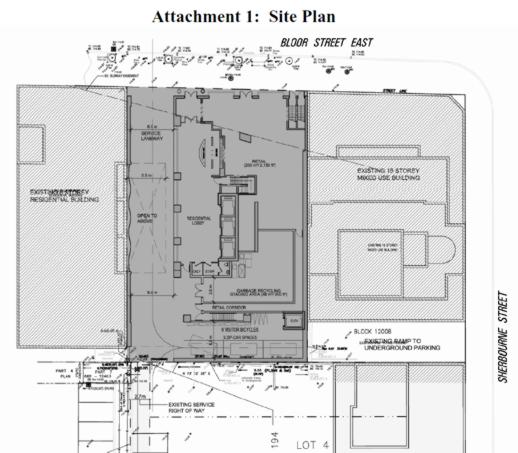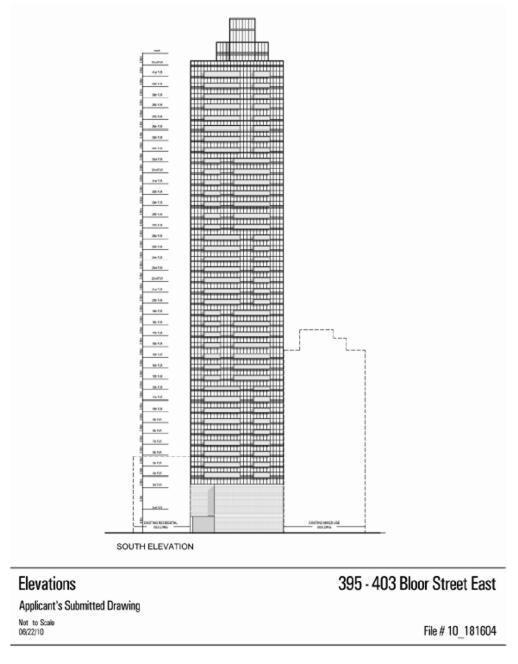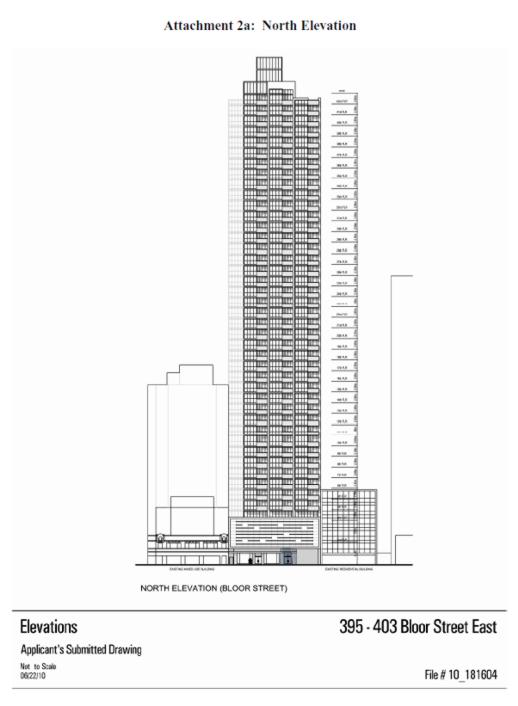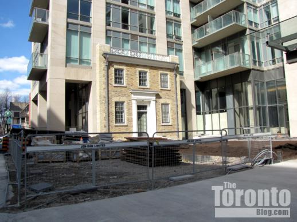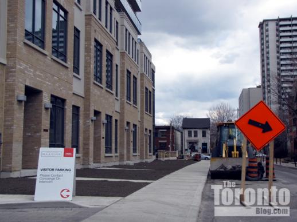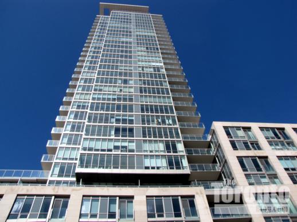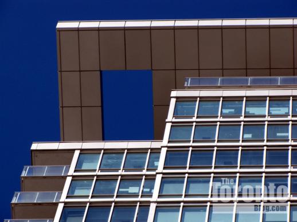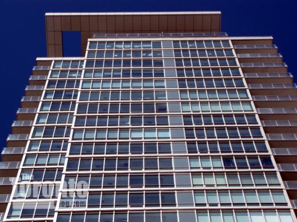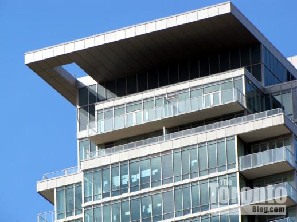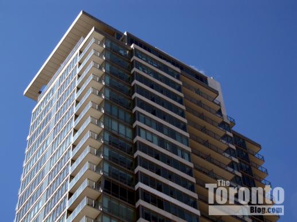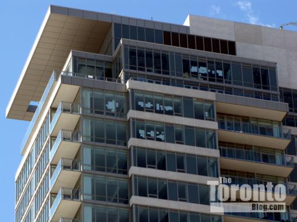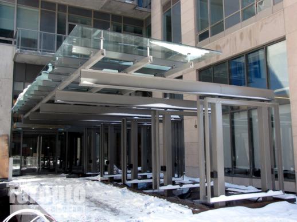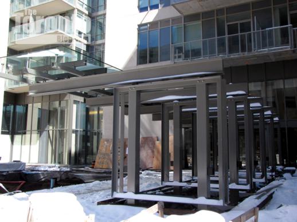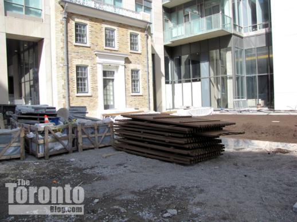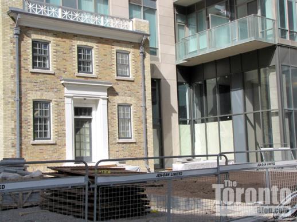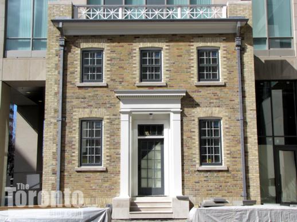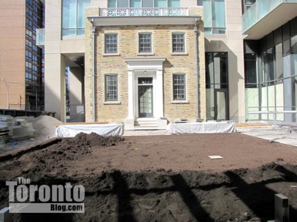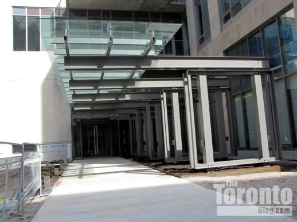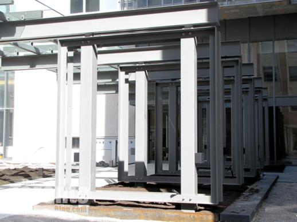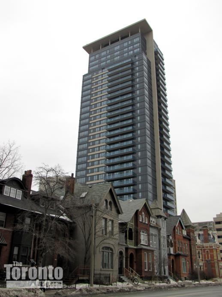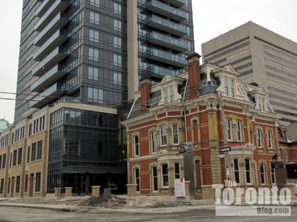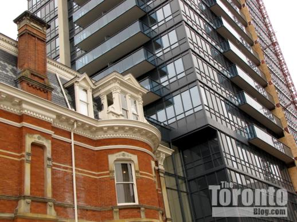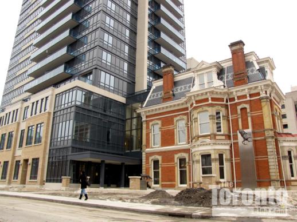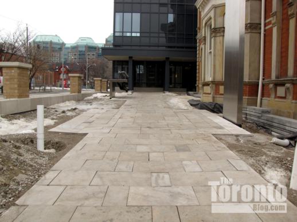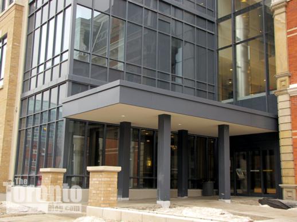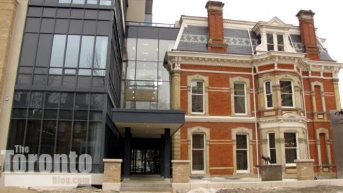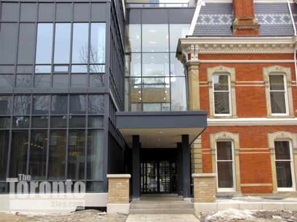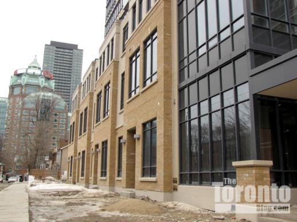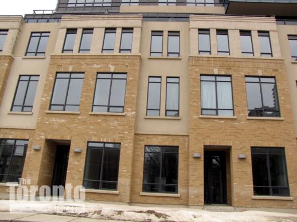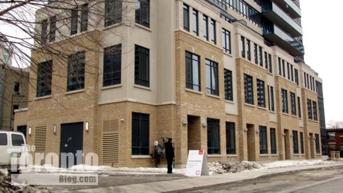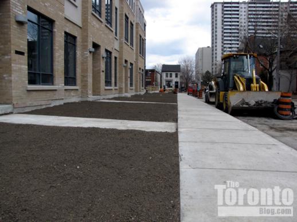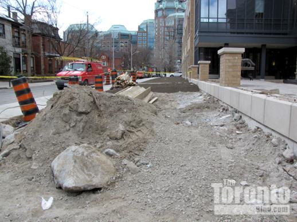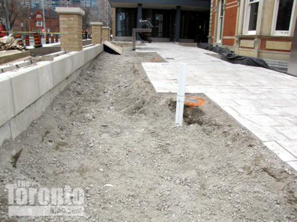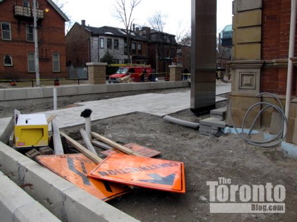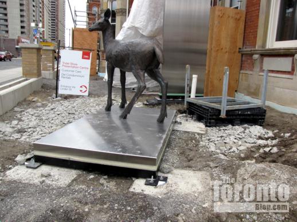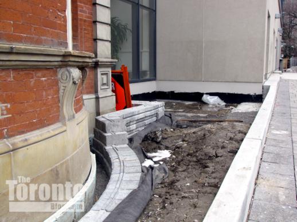From a City of Toronto planning department background report, this illustration outlines the various parcels of land that Lanterra Developments is proposing to redevelop into a condo complex featuring four tall towers
Feedback forum: A daring proposal to dramatically redevelop the scruffy North St James Town neighbourhood with four new condo skyscrapers, several low-rise buildings and seven restored heritage houses is headed for a showdown with the public tonight at a community consultation meeting being held by Toronto’s City Planning Division.
The meeting, the second to be held this year, will give the public an opportunity to hear revised plans for the massive condo project that Lanterra Developments has proposed for three blocks of a long wedge-shaped area bounded by Bloor, Parliament, Howard and Sherbourne Streets. In a rezoning application filed with the City on August 25 2010, Lanterra outlined bold development plans that would revitalize three separate blocks of land at the northern perimeter of the St James Town district with four towers designed by Peter Clewes of Toronto’s architectsAlliance.
Block 1: Northeast corner of Sherbourne and Howard Streets
For this area, the developer proposed a 390-unit condo complex featuring a 50-storey tower, 7-storey podium and 5 levels of underground parking with 288 spaces. The tower would rise next to the Anson Jones House, a Queen Anne-style heritage building designed by Edmund Burke that sits on the corner of Sherbourne and Howard at 603 Sherbourne. The podium would include retail space along Sherbourne Street, while a 3-story mixed use building located along Howard Street would be linked to the complex. The plan would require the demolition of three heritage properties: two semidetached houses at 605 and 607 Sherbourne, next to the Anson House, along with a standalone house at 4 Howard Street. Vehicular access to the complex would be off Red Rocket Lane, which runs north-south between Howard and Bloor Streets one block east of Sherbourne.
Block 2: Glen Road between Howard and Bloor Streets
The west side of this leafy one-block-long section of Glen Road is noteworthy for six semidetached brick houses which have been boarded and bricked up for decades. Under Lanterra’s proposal, these homes would be restored for residential use, though rear portions of the buildings would be demolished to allow for construction of a 5-storey apartment building with 41 units along with 15 above-ground parking spots and 17 below-ground spaces.
Block 3: From Edgedale Road to Parliament Street
This long stretch of land between Howard and Bloor Streets would feature three condo towers on the eastern end of the property along with a 2-storey amenity and service building at the site’s southwest corner at Edgedale and Howard. The west tower would be 56 storeys tall with 630 units; the middle tower would be 46 floors with 425 units, and the east tower would rise 53 stories and contain 348 units. The complex would have 5 levels of underground parking with 869 spaces. A heritage building at 76 Howard Street would have to be demolished to make way for the three skyscrapers.
Public consultation and working group meetings
In a December 8 2010 background report, city planners said they could not support Lanterra’s proposal “in its current form.” They wrote: “Of considerable concern to staff is the appropriateness of the proposed land use redesignation, along with the proposal’s significant scale, density, massing and transition towards the existing adjacent Neighbourhoods in the centre of the North St. James Town neighbourhood and Apartment Neighbourhoods to the south, as well as the provision of open space.” They also identified 26 specific planning issues that would have to be considered and addressed before they could give their blessing to the condo plan.
As mentioned previously, city planners then held a public community consultation session to gather feedback about Lanterra’s proposal. The first meeting, attended by more than 150 people on April 5, drew sharp and overwhelmingly negative criticism from the audience, which objected to the proposed project’s height and density in particular, as well as to the impact that 1,840 new condo units could have on the heavily-populated low-income St James Town neighbourhood to the south.
The proposal was subsequently considered during an April 19 meeting of the city’s Design Review Panel, and during a series of working group meetings that city planners organized between neighbourhood representatives, professional advisors for the developer, and staff from the city’s planning and transportation departments. (Draft minutes from the meetings held on May 24, May 31, June 7 and October 5 can be viewed online at the links provided from the community group-run Smart Development in North St James Town website.)
Tonight’s meeting, from 7 to 9 pm at St Simon-the-Apostle Anglican Church on Bloor Street, is being held to update the public on the status of the rezoning application, and give the community a change to review and ask questions about revised project plans.
Below are some of my photos showing how the three development sites currently look, along with three videoclips showing each of the three blocks proposed for development and revitalization. (Note: The photo captions describe the original development proposal, not the revised plans which will be unveiled at tonight’s meeting.)
The 50-storey tower proposed for Block 1 would rise to the right of Trinity Evangelical Lutheran Church on Sherbourne Street
From left: 607, 605 and 603 Sherbourne Street. The two buildings on the left would be demolished and only the corner building, the Anson Jones House, would be kept and incorporated into the new tower project.
607 and 605 Sherbourne Street, which would be destroyed to make room for the proposed 50-storey condo tower
The Anson Jones House at 603 Sherbourne Street, which would be restored and incorporated into the condo development
The Anson Jones House at 603 Sherbourne viewed from Howard Street
This heritage building at 4 Howard Street would be demolished and replaced with a 3-storey mixed-use building
The east side of 4 Howard Street, viewed from Red Rocket Lane
Looking northwest from Bleecker Street to the site for which a 50-storey condo tower had been proposed. The Filipono food store building visible at right is not part of the redevelopment plan.
The proposed tower site is less than a minute’s walking distance from Bloor Street and the Sherbourne subway station
Another view of the site, off Red Rocket Lane, where the developer has proposed building a 50-storey tower
Southeasterly view down Red Rocket Lane of the site for the proposed tower
This architectsAlliance illustration of the proposed 50-storey tower for Sherbourne & Howard appears in documents filed with the city planning department
Looking north along Glen Road. The six semidetached houses that would be restored sit on the left side of the street.
The houses that would be restored at 6, 8, 10, 12, 14 and 16 Glen Road
A view of the rear of the houses at 6, 8, 10, 12, 14 and 16 Glen Road
The proposal called for part of the back of these buildings to be demolished. A 5-storey apartment building would be constructed in the area behind the houses, along with above- and below-ground parking.
Bloor Street view of Glen Road, looking south toward Howard Street
This architectsAlliance illustration of the Block 3 tower elevations appears in application documents filed with city planners. These towers would stand between Edgedale Road at the west and Parliament Street to the east.
Edgedale Road, looking north from Howard Street toward Bloor Street
Looking west along Howard Street toward Edgedale Road. The amenities and service building for the towers would be situated near this spot.
This illustration, from a planning rationale report filed with the city planning department by Bousfields Inc., shows how the view west along Howard Street could appear once the towers are constructed
This house at 76 Howard Street was built in 1887. It sits near the middle of the proposed site for the three towers, and would have to be demolished to permit construction.
Bloor Street view of the heritage house at 76 Howard Street
A view of the 3-tower site, looking east along Bloor Street toward Parliament Street from behind the house at 76 Howard.
Looking east toward the Bloor-Parliament intersection, from the field next to 76 Howard Street.Two of the towers would be built here.
View toward Bloor Street and the Rosedale ravine from the field next to 76 Howard Street
West view from Parliament Street of the development site along Howard Street
The property between Parliament Street and 76 Howard Street currently is home to trees, a grassy lawn, billboards and dozens of squirrels
Looking west toward the development site from the Bloor-Parliament intersection
Looking west along Bloor Street from the sidewalk opposite the Castle Frank subway station. If built, the four condo towers would dominate this view.
xx
xx
xx
xx
xx





