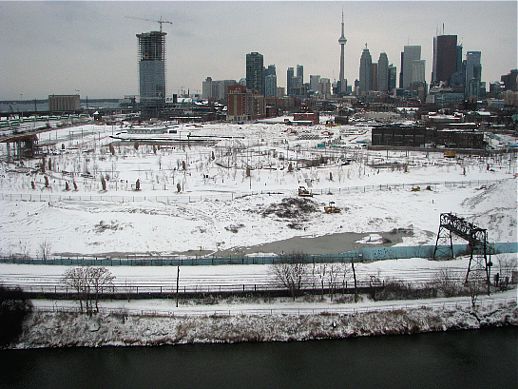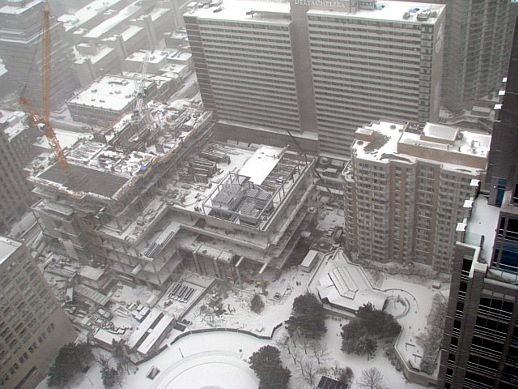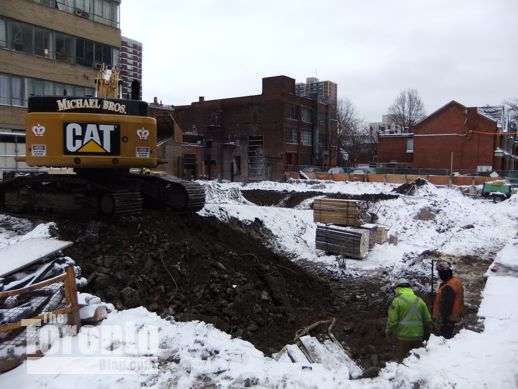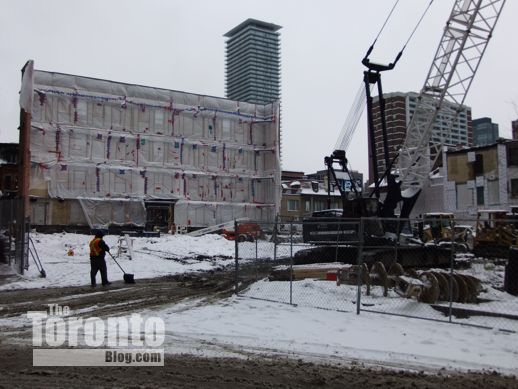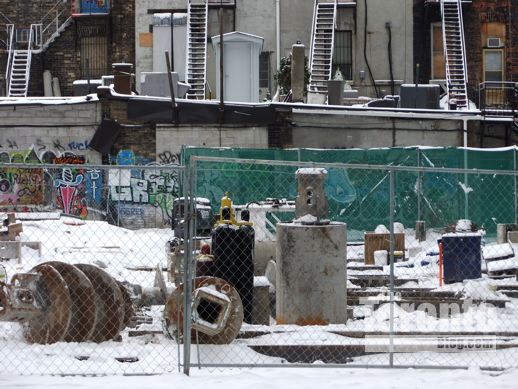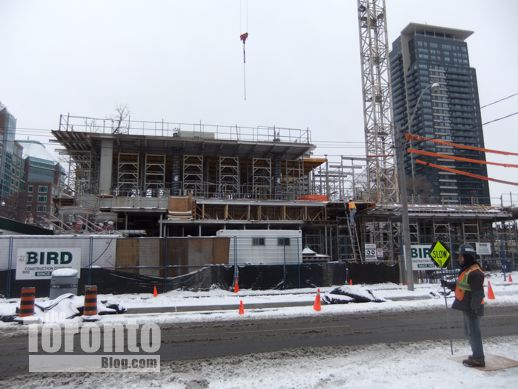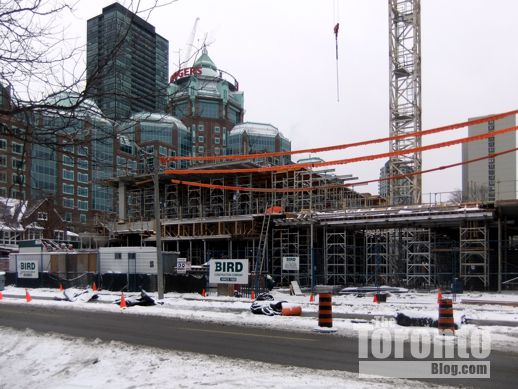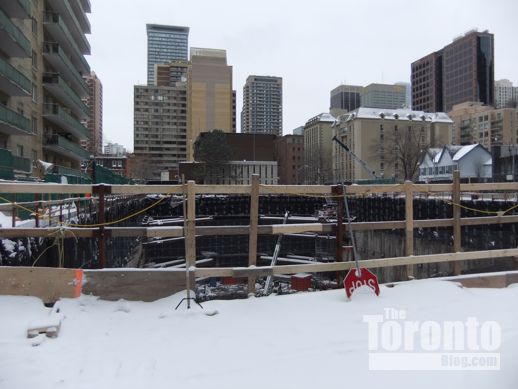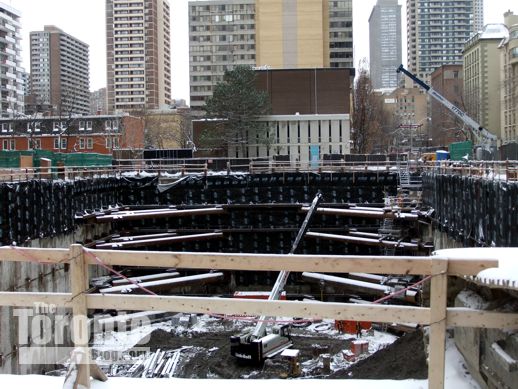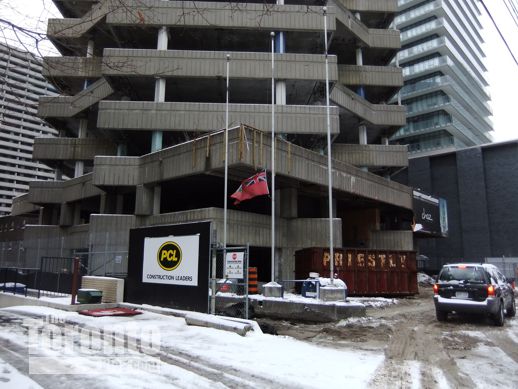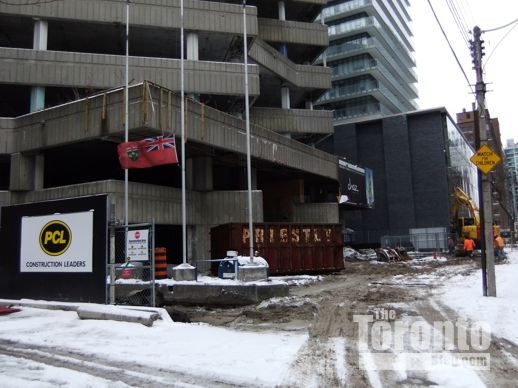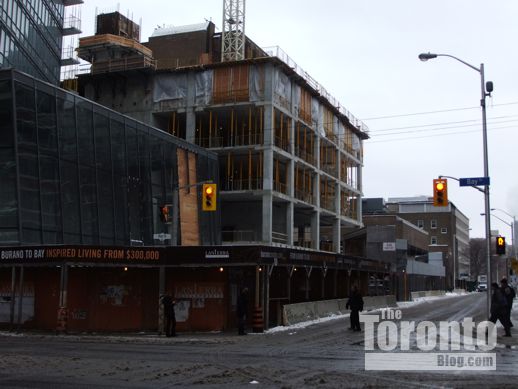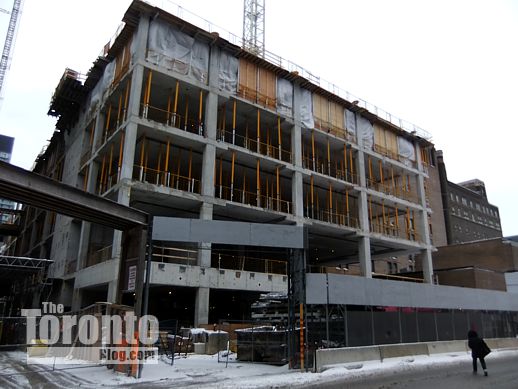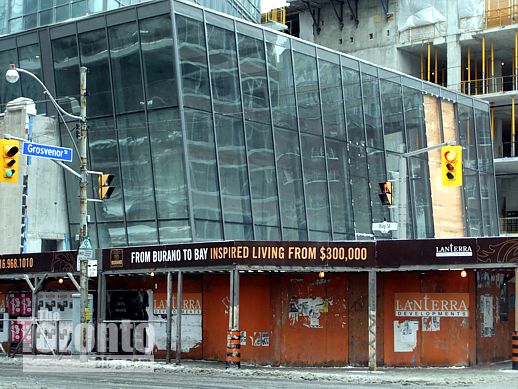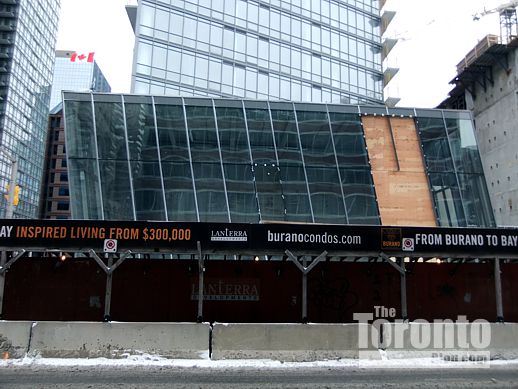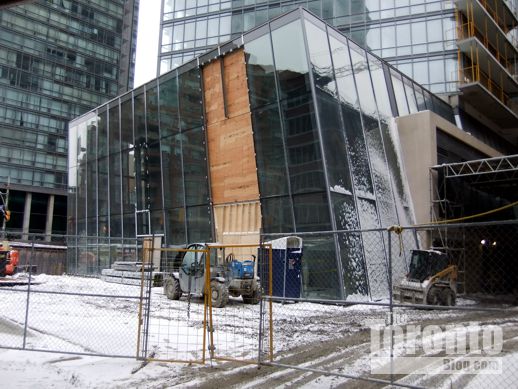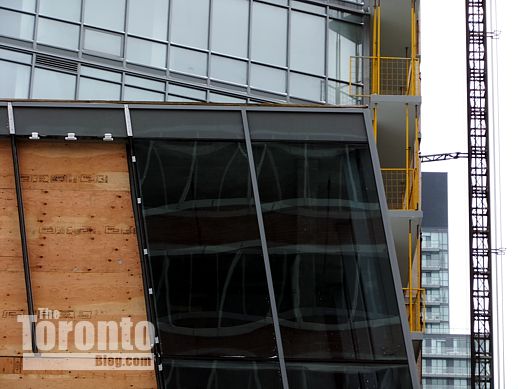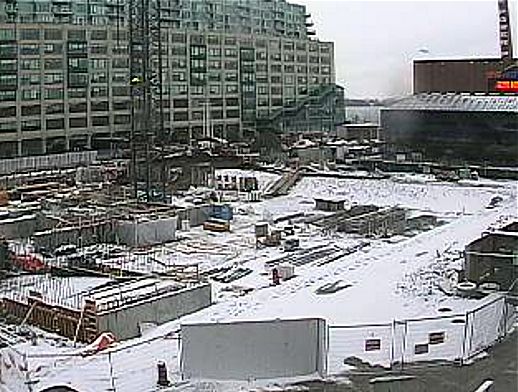
March 7 2011: A row of mature trees has been chopped down, and what’s left of the Front Street median is being demolished and removed to facilitate construction below the road of a new Union Station subway platform
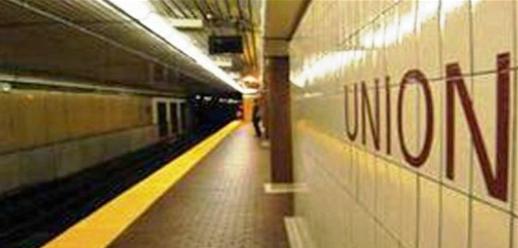
This photo, from the Waterfront Toronto website, shows the narrow platform and dingy interior of the existing Union Station subway stop
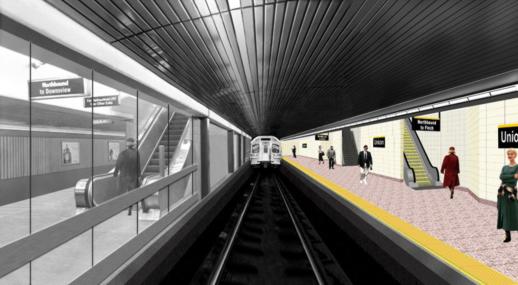
From the City of Toronto website, this artistic rendering suggests how the Union Station subway stop will look following construction of an additional platform
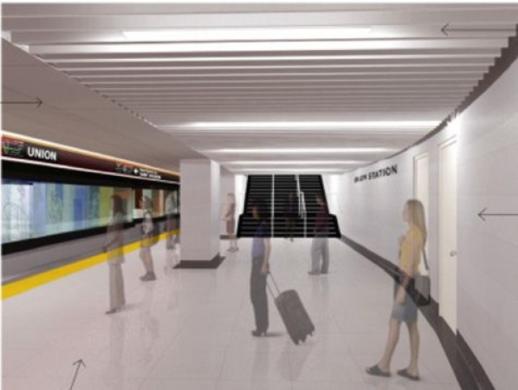
Another artistic illustration, from the Waterfront Toronto website, shows how the wider, new Union Station subway platform might look when work ends in 2012
Tree totallers: Work has finally begun on the Union Station Second Subway Platform and Concourse Improvements Project, but the early stages of construction are actually taking place above ground, on Front Street, where medians between Yonge and York Streets are being demolished and dug up. The long-awaited $90 million subway station expansion project is good news for the thousands of commuters and subway riders who pass through the extremely congested and ratty-looking TTC station each day — but bad news for dozens of decades-old trees facing the axe on Front Street to facilitate construction beneath the road. The trees eventually will be replaced, but most likely with the pathetically thin and weak saplings that the City typically plants on downtown streets — scrawny, sorry twigs that look doomed to struggle and then die within a year or two of planting.
The subway station improvement project has been in the works for more than 10 years, and commuters will be relieved to see the construction finally get going. The TTC undertook a feasibility study for the subway station expansion way back in 1999, and held an open house in June 2003 to present its plans to the public. “Union Station is the busiest passenger transportation facility in Canada, serving approximately 250,000 passengers each day,” the TTC website notes. Many of those passengers use the Union subway station, so overcrowding is common and traffic flow is terrible. But by doubling the size of the subway platform, the TTC will be able to move people through the station more quickly and more safely, while enabling the station to handle future passenger loads that are expected to increase tremendously, says a City of Toronto website page describing the subway project.
At present, one uncomfortably narrow center platform serves trains heading east on the Yonge subway line, as well as trains going west on the University-Spadina line. Once construction is complete, there will be wider, separate platforms for each direction. A new pedestrian corridor will allow people heading to the GO trains at Union Station to bypass the paid-entry area of the subway station, while connections to the Harbourfront Light Rapid Transit (LRT) system will be improved. The renovations also will provide full accessibility to all levels of the Union subway station, better traffic flow on the concourse level, and better access to the TTC fare lines.
The expansion couldn’t happen soon enough. As the Financial District’s most important and most popular subway station, Union has always been bustling with commuters heading to and from the surrounding office towers. Crowds travelling to sports, entertainment and convention events at the Air Canada Centre, Metro Toronto Convention Centre and the Rogers Centre have made it even busier, while the condo and office building boom in the former railway lands area to the southwest have increased the traffic strain. With additional condo and office developments currently under construction, and even more buildings on the horizon for the East Bayfront and port lands areas, the subway station urgently required expansion just to handle the crush of additional passengers expected to use the LRT line, which itself is going to be extended.
Initial preparatory work, which included sewer relocation, began in June 2006 and finished in March 2008. Last year, the design phase of the project concluded and contracts were put out to tender. EllisDon Corporation won the contract in January and started work on February 23. Construction on Front Street is expected to last five weeks, while one more week will be spent removing the median on Bay Street between Front Street and the railway bridge. The project, which is being overseen by Waterfront Toronto but managed by the TTC, is expected to finish sometime in 2012.
Meanwhile, we might get word sometime this year on whether the City might proceed with plans to give Front Street a major facelift between Bay and York Streets. Reconfiguration of the block in front of Union Station, to make it more pedestrian-friendly and safe, has been considered in a number of city planning reports which are currently proceeding through environmental assessment studies. Among the concepts being considered to transform the street are the creation of a “grand civic plaza,” a mid-block pedestrian crossing, wider sidewalks and traffic lane reductions. Further information on some of the ideas being considered are outlined in a Changes to Front Street at Union Station July 2010 newsletter as well as on the Changes to Front Street at Union Station page of the City of Toronto website.
Below is a TTC website map showing the locations where work on the Front and Bay Street medians will be taking place during the next several weeks, along with some of my photos of the medians and demolition activity. There’s also a series of photos showing how Front Street looked last fall, between Bay and York Streets.
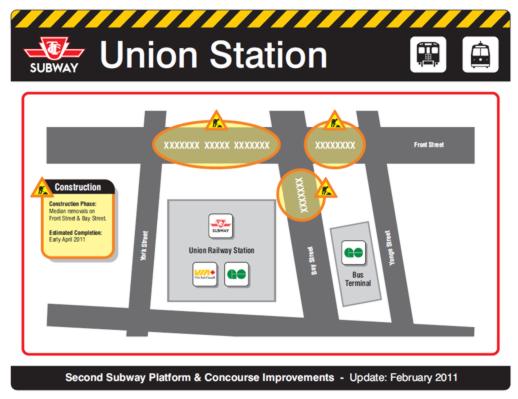
TTC website advisory about street construction on Bay and Front Streets
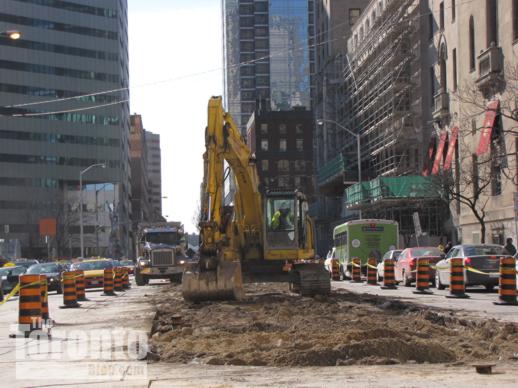
Median demolition on Front Street in front of the Fairmont Royal York Hotel
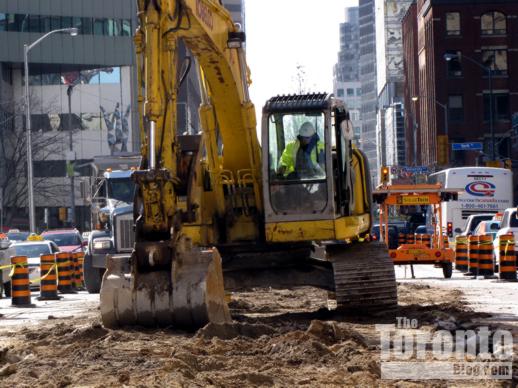
The new subway platform will be built below the roadway
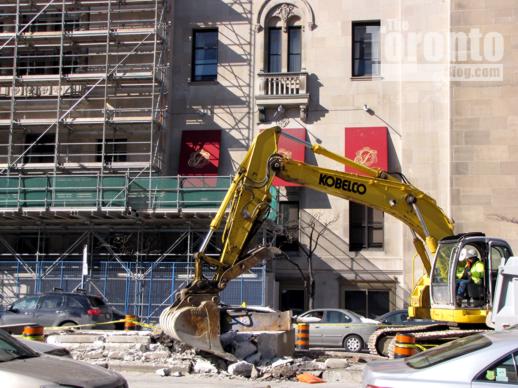
Trees were chopped down first; here, the concrete median is being destroyed
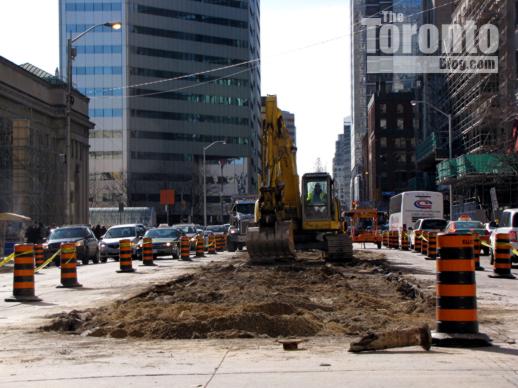
Work will take place seven days a week for the next five weeks — from 7 a.m. to 11 p.m. Monday through Saturday, and even on Sundays from 9 a.m. to 11 p.m.
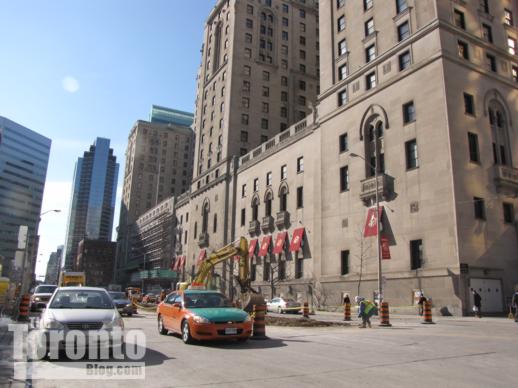
Traffic is restricted during the construction, but at least one lane is being kept open in each direction throughout the work period
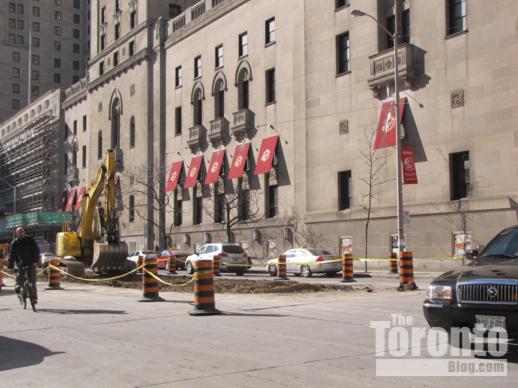
The trees that were destroyed eventually will be replaced; however, the city may decide later this year if it will pursue plans to transform this stretch of Front Street into a more pedestrian-friendly thoroughfare
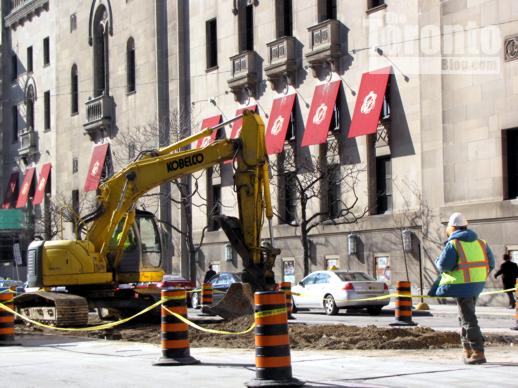
A new mid-block pedestrian crossing here is one option under study
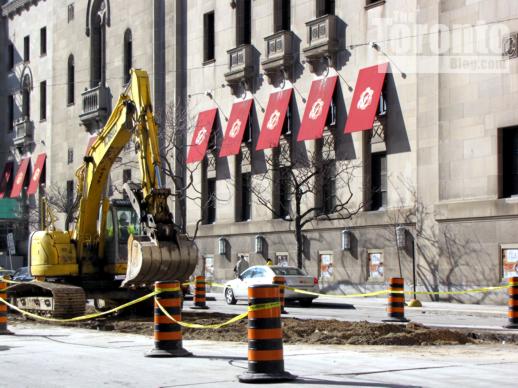
Median demolition began in front of the hotel but will move eastward
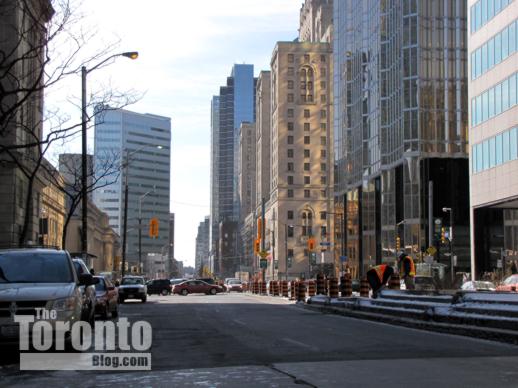
Workers inspect the Front Street median between Bay and Yonge Streets
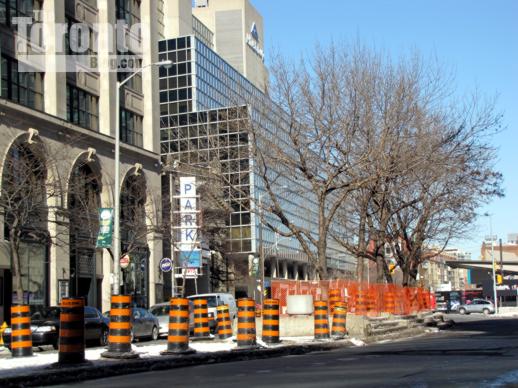
These trees near Yonge St. are destined to have a date with the axe, too
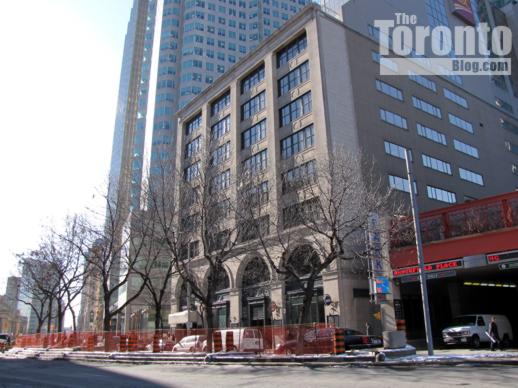
Looking west, from Yonge St., at the trees on the Front Street median
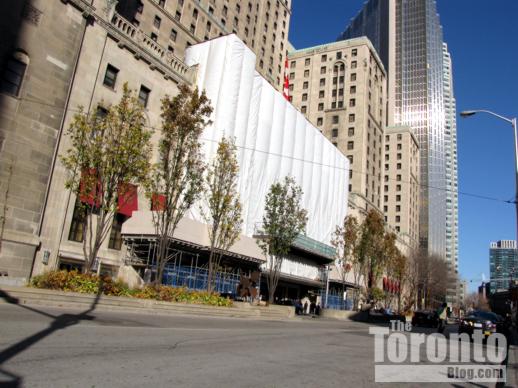
These trees, seen in November, were destroyed for the subway project
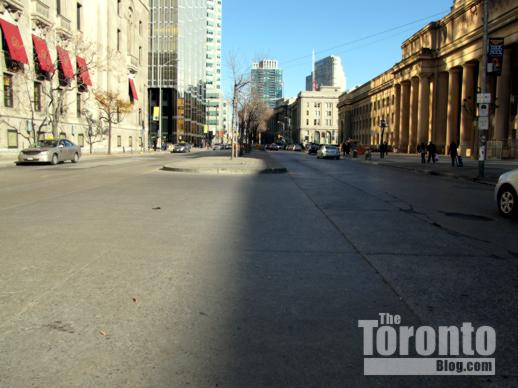
Front Street between Union Station and the Fairmont Royal York Hotel
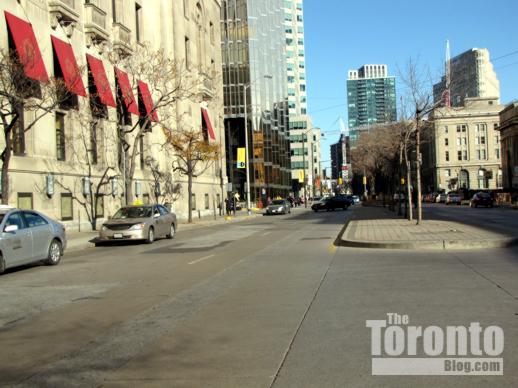
A view of the median across from the Fairmont Royal York Hotel
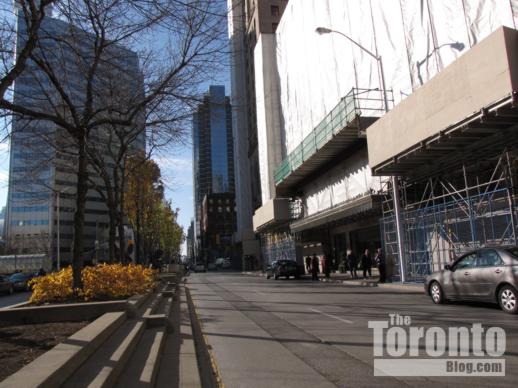
West view of the Front Street median outside the Royal York main entrance

A March 9 2010 view of the median from outside the Royal York Hotel
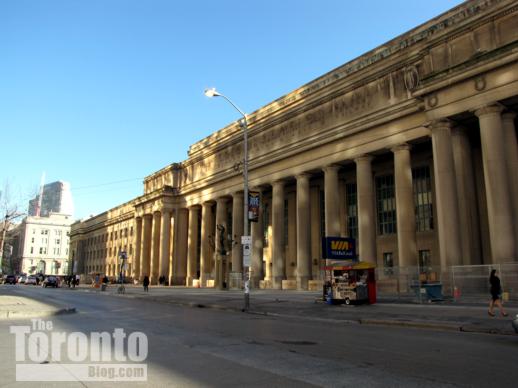
Union Station viewed from the Front Street median on November 9 2010
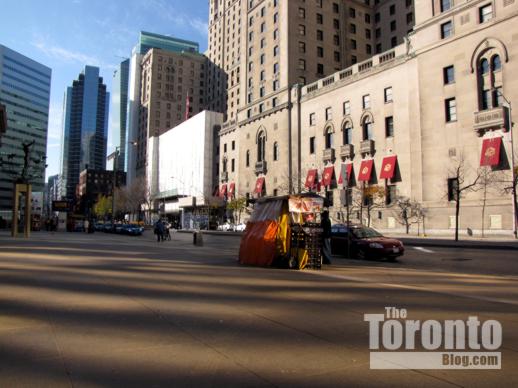
View toward Front Street and the Royal York from the front of Union Station
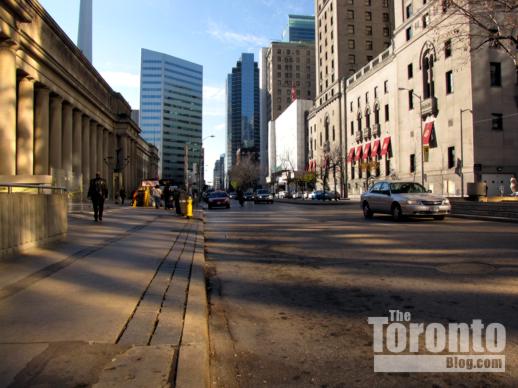
The sidewalks and road on Front Street could use a makeover and may get one — if the city ultimately decides to reconfigure the entire block
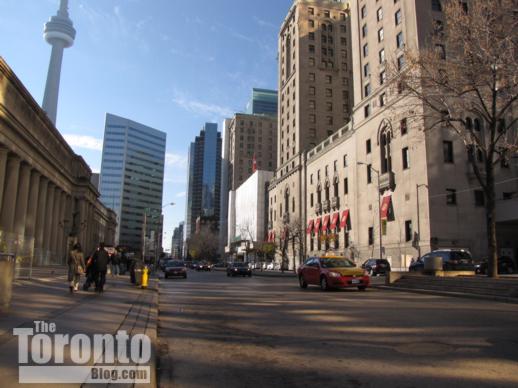
A view of Front Street between Union Station and the Royal York Hotel
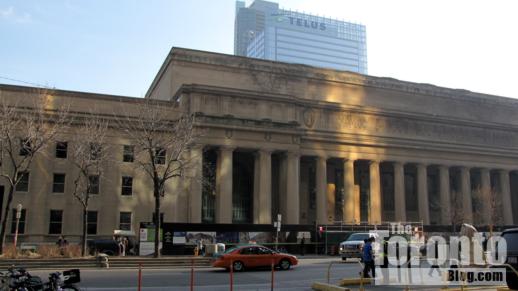
Front Street median outside Union Station March 9 2010
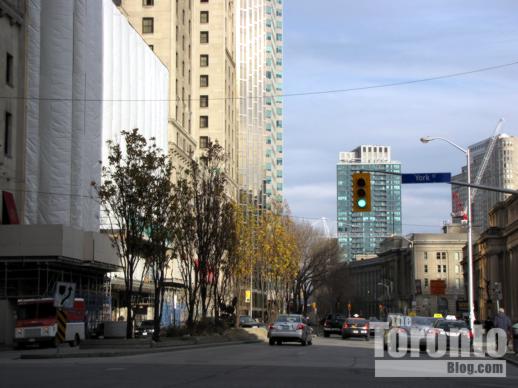
Looking east along Front Street from York Street on November 29 2010





