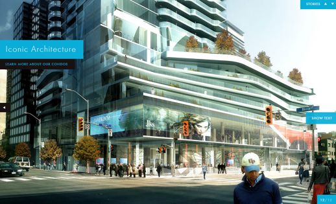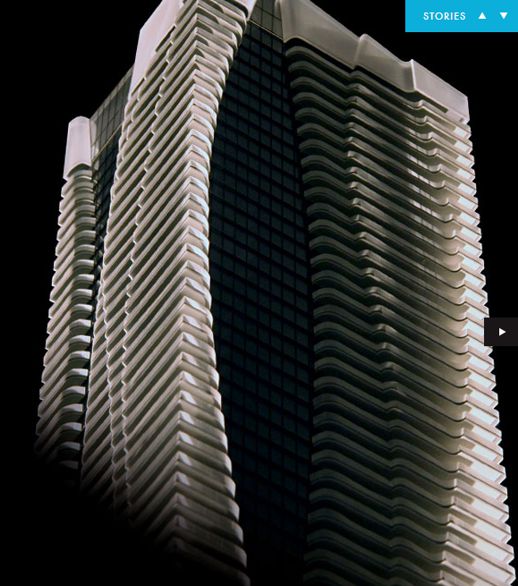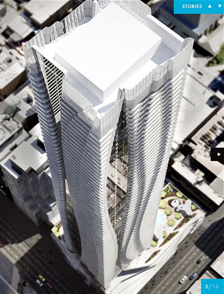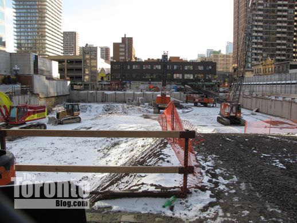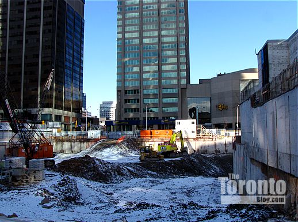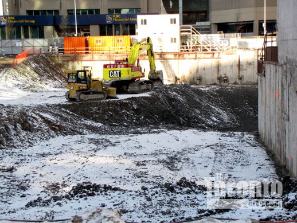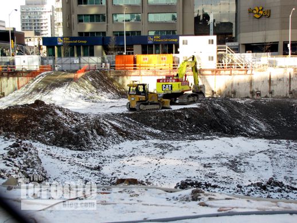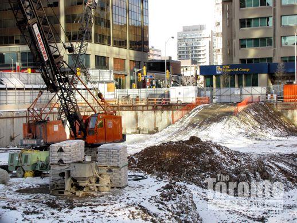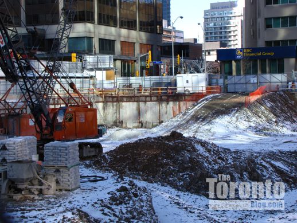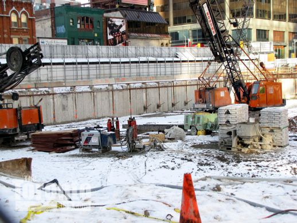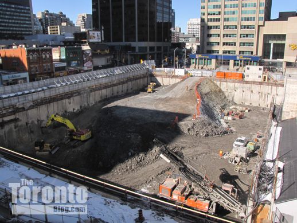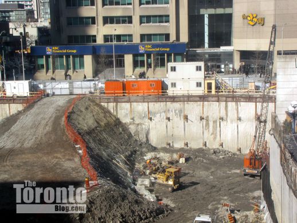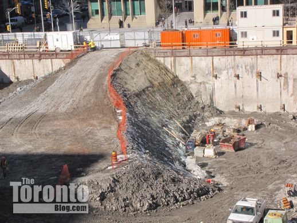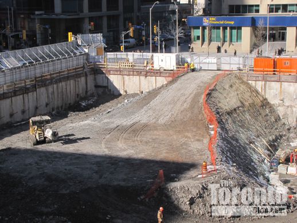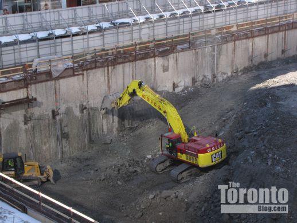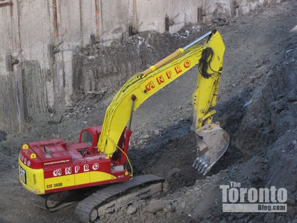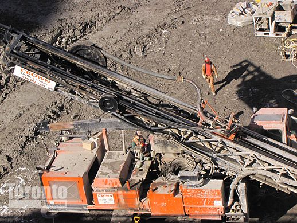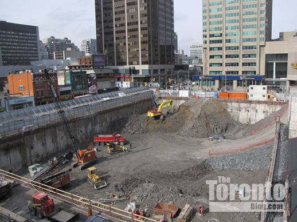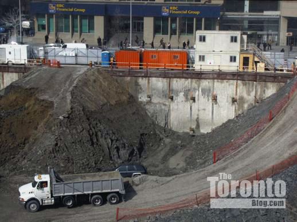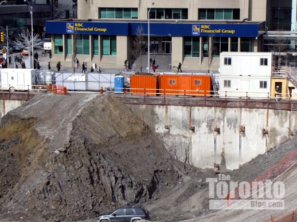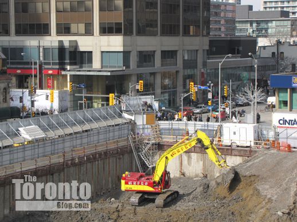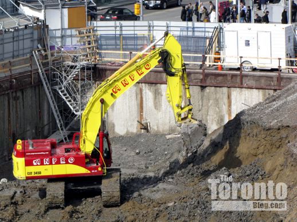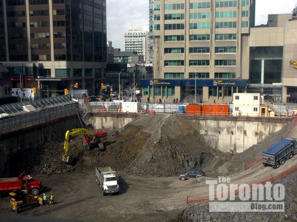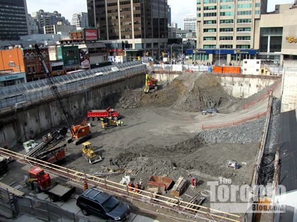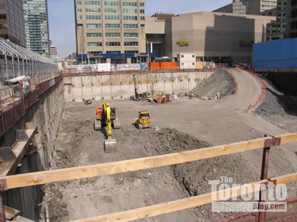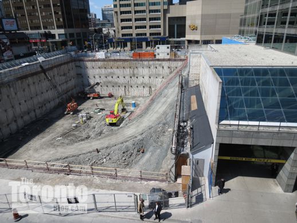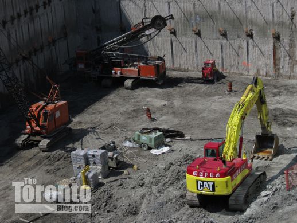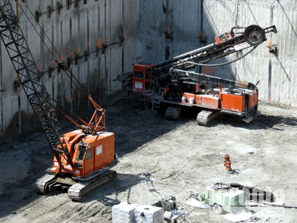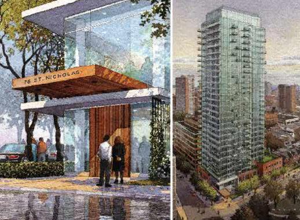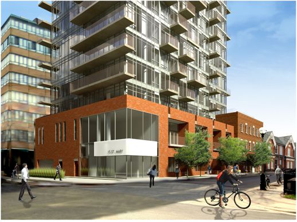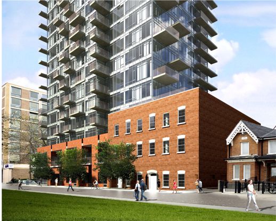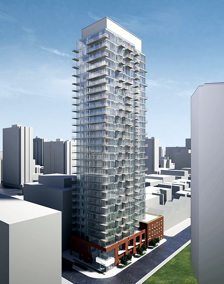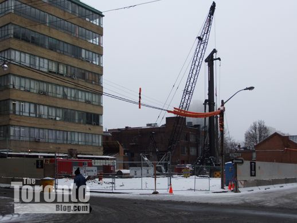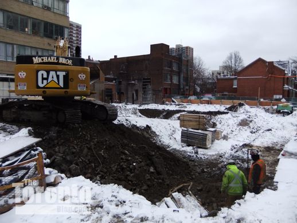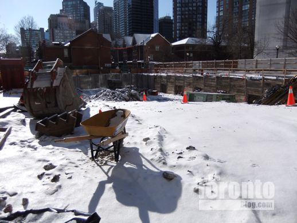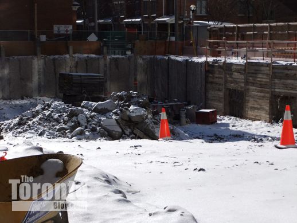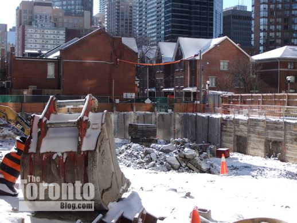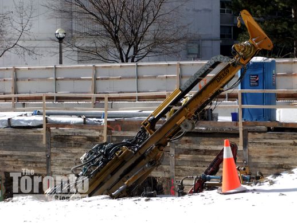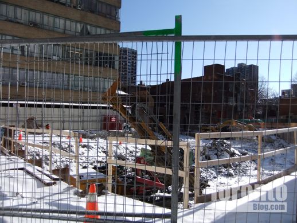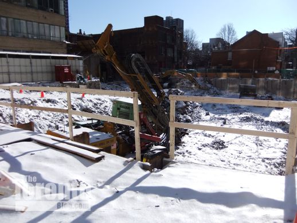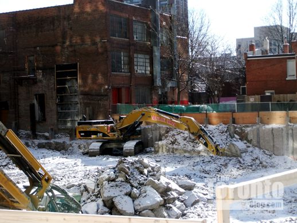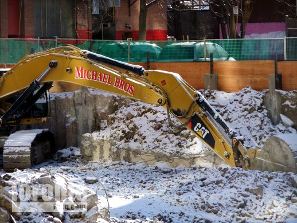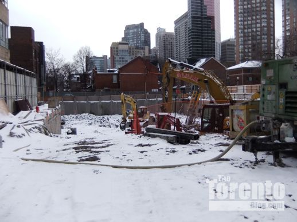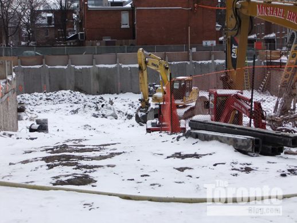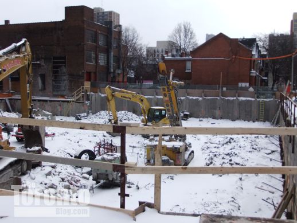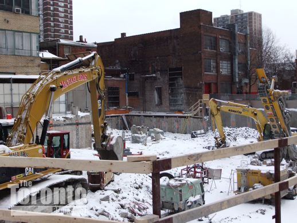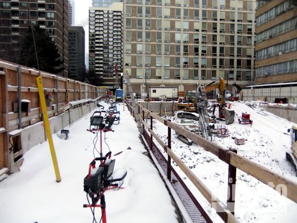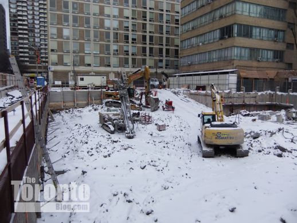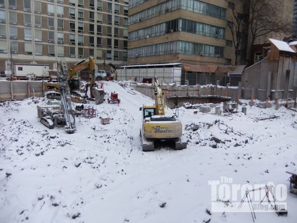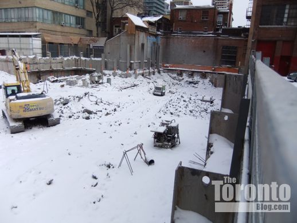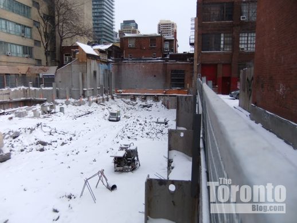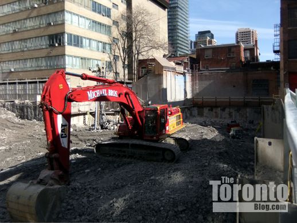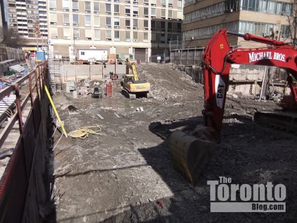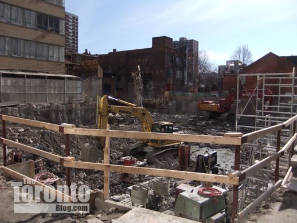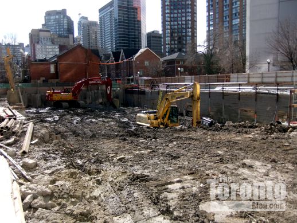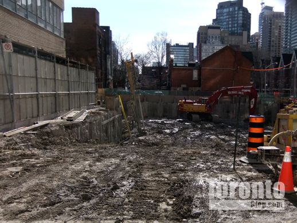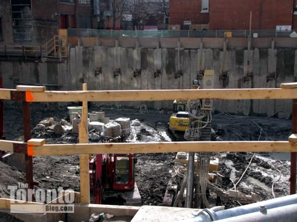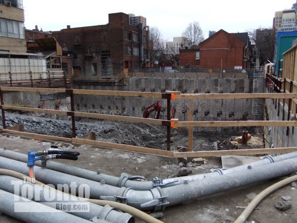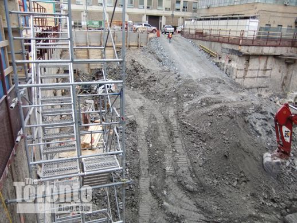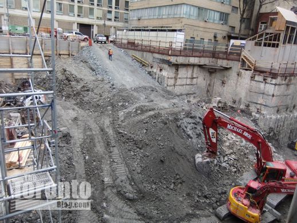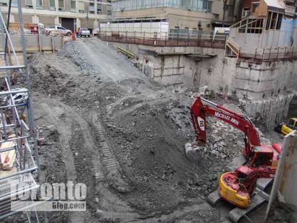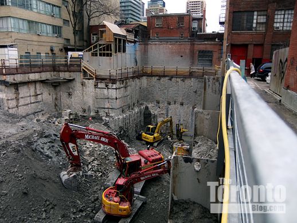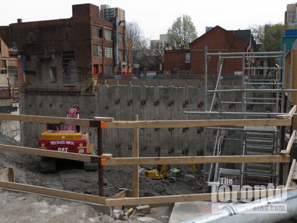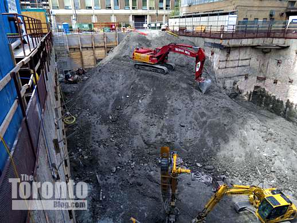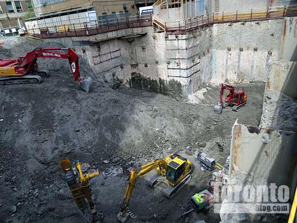One Bloor
Besides reaching greater depth, the One Bloor condo tower excavation has gradually changed in overall appearance as the enormous dirt ramp into the pit has gradually shifted location. At the beginning of the year, excavation machines and work crews entered the property from a construction entrance and ramp near the middle of One Bloor’s northern perimeter along Bloor Street. The ramp now makes a long, broad sweep into the pit from the northeast corner, near the entrance to the Xerox tower next door.
A project of Great Gulf Homes, the 70-storey One Bloor tower was designed by Toronto’s Hariri Pontarini Architects.
Below are several artistic illustrations from the One Bloor project website that suggest how the distinctive design for the 70-storey mixed-use tower will enhance the boxy Yonge-Bloor intersection with its sensuous, flowing curves. Those are followed by a series of photos I have shot of the excavation each month this year.
This artistic illustration, from the One Bloor project website, shows the retail component that will anchor the tower’s podium at Yonge & Bloor Streets
This illustration from the One Bloor website highlights the tower’s sexy curves
An aerial perspective from an image gallery on the One Bloor website
January 21 2012: Looking south from Bloor Street across the snow-dusted One Bloor excavation, which has reached 2- to 3-meters deep in areas
January 21 2012: Looking north across the site from Hayden Street
January 21 2012: Excavation machines near the site’s northeast corner
January 21 2012: A ramp leads from Bloor Street into the middle of the pit
January 21 2012: Looking from Hayden Street toward the northwest corner of the site near the Yonge & Bloor intersection
January 21 2012: An idle foundation drilling machine at the bottom of the ramp
January 21 2012: Foundation drilling equipment along the west (Yonge Street) side
February 13 2012: Excavation machines dig near the northwest and southwest corners, while drilling machines do foundation work in the southeast corner
February 13 2012: A drilling machine works at the northeast corner
February 13 2012: The ramp grows larger as the pit gets deeper
February 13 2012: Looking toward the northwest quadrant of the property
February 13 2012: Excavators at the site’s southwest corner
February 13 2012: An Anpro Excavating crew member operates a Caterpillar 3450 hydraulic excavator near the southwest corner of the property
February 13 2012: A Crown Drilling Limited rig at work in the southeast corner
March 2 2012: A new ramp provides pit access from the northeast corner
March 2 2012: A dump truck descends the new ramp from Bloor Street
March 2 2012: The old ramp is gradually being dug out of the pit
March 2 2012: The busy Yonge & Bloor intersection is only a few meters away from the CAT 3450 digging out the old ramp
March 2 2012: A closer view of the Cat 3450 dismantling the ramp
March 2 2012: A steady stream of dump trucks removes the immense pile of dirt
March 2 2012: Foundation drilling work continues in the southwest corner while the old ramp is removed from the pit
March 18 2012: There’s no sign of the original ramp that led into the pitt
April 27 2012: Foundation drilling machines work in the deep northwest corner
April 27 2012: An excavator and two drilling machines in the northwest corner
April 27 2012: A closer view of the two drilling machines
Nicholas Residences
As 2011 drew to a close, drilling rigs were still readying the Nicholas Residences site at St Mary & St Nicholas Streets for excavation. Early in the New Year, digging got underway in earnest at the northwest and southeast corners of the irregularly-shaped property that tucks behind the Church of Scientology of Toronto building and some of its low-rise retail and restaurant neighbours along Yonge Street.
A project of Urban Capital and Alit Developments, the 35-storey Nicholas Residences condo tower was designed by Core Architects Inc. principal Babak Eslahjou. The podium will incorporate a 3-storey brick mill building that was constructed in the 1880s at 65 St Nicholas Street; it was dismantled before the site was excavated, and will be rebuilt as part of the condo development. (My March 31 2011 post includes photos of the mill building, and describes the Nicholas project in considerable detail, while my May 11 2011 post includes some photos showing the historic structure as it was being taken down.)
Below are several Core Architects renderings of the Nicholas Residences building, as well as photos I’ve shot at the construction site since the end of the last year.
From the Nicholas Residences project website, illustrations of the condo tower and its main entrance. The building was designed by Toronto’s Core Architects Inc.
This rendering, provided courtesy of Core Architects Inc., depicts a street view of Nicholas Residences from the northwest …
… while this rendering, also provided courtesy of Core Architects, depicts a southwest view of the tower and reconstructed mill building on St Nicholas Street
This Core Architects Inc. rendering provides a complete northwest perspective of the tower and podium
December 30 2011: Foundation drilling machines on the Nicholas Residences condo site next to the Church of Scientology building at 696 Yonge Street, left.
January 13 2012: A work crew digs at the northwest corner of the property. Early excavation progress along the south side of the site also is visible.
January 21 2012: Looking south from the St Mary Street entrance after an overnight storm covered the ramp and excavation with a blanket of light snow
January 21 2012: The excavation is deepest, so far, at the site’s southwest corner
January 21 2012: Another south view toward the site’s southwest corner
January 21 2012: A drilling rig pokes out of the pit
January 21 2012: Security fencing at the site’s northwest corner
January 21 2012: Another view of the drilling rig in the pit
January 21 2012: Looking toward an excavator at the south side of the property
January 21 2012: A closer view of the excavator at the south perimeter
February 12 2012: South view from the ramp off St Mary Street
February 12 2012: Excavation has reached more than one level below grade along parts of the site’s east, south and west sides
February 12 2012: Another view across the site from St Mary Street
February 12 2012: Diagonal view of the site from the northwest
February 12 2012: Looking north across the site. The east sidewalk along St Nicholas Street, left, has been closed to pedestrians during construction.
February 12 2012: An excavation view from the site’s southwest corner
February 12 2012: An excavator sits idle in the center of the site
February 12 2012: The southeast corner of the property zig-zags around the Scientology building and some of the small retail shops and restaurants that front along Yonge Street
February 12 2012: A narrrow lane separates the south side of the Nicholas site from a row of 2-storey, Victorian-era cottages on the east side of St Nicholas Street
February 26 2012: Looking toward the southeast corner of the Nicholas site after the snow has melted
February 26 2012: A view of the excavation from the southwest corner
February 26 2012: Overlooking the excavation from the northwest corner
February 26 2012: St Mary Street view of the western half of the site
February 26 2012: The east section of the site, next to the Scientology building
March 18 2012: The pit is now more than two levels below grade
March 31 2012: View from the northwest corner
March 31 2012: A view from the southwest corner
March 31 2012: The construction ramp leads into the pit from St Mary Street, on the west side of the Scientology building
March 31 2012: A view of the irregular shape of the site’s northeast corner
March 31 2012: The excavation is deepest at the southeast corner
April 28 2012: As another month draws to a close, it’s obvious that crews have made substantial progress with their digging
April 28 2012: The enormous ramp occupies nearly half of the pit
April 28 2012: A view toward the east side of the Nicholas property
Photos of excavation progress at the FIVE Condos project can be viewed in the post that follows: 3 big digs on Yonge Street (Part 2: FIVE Condos)





