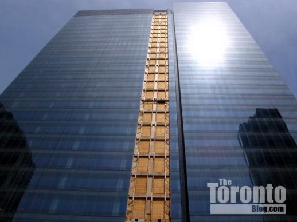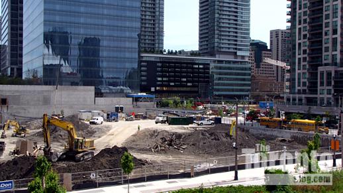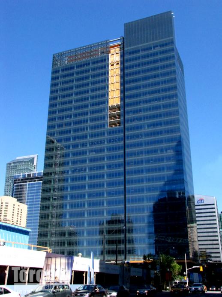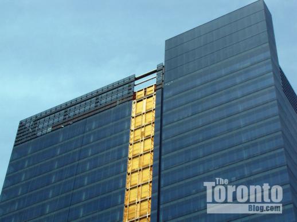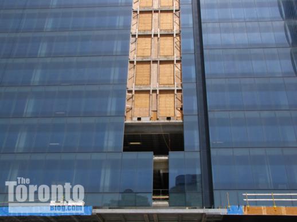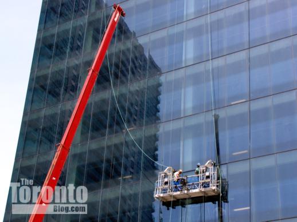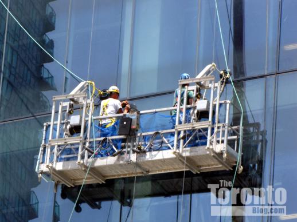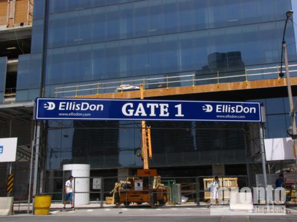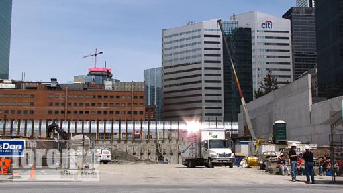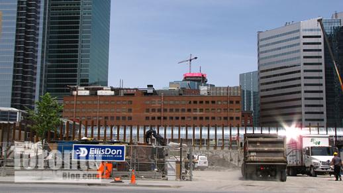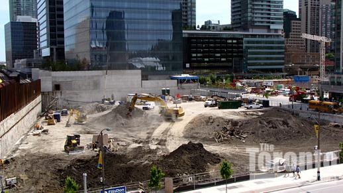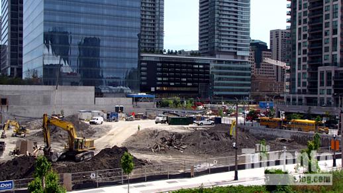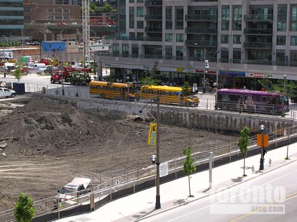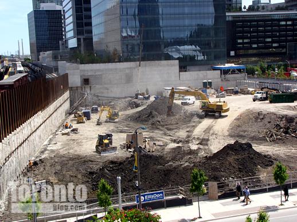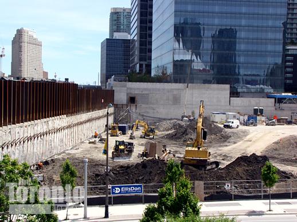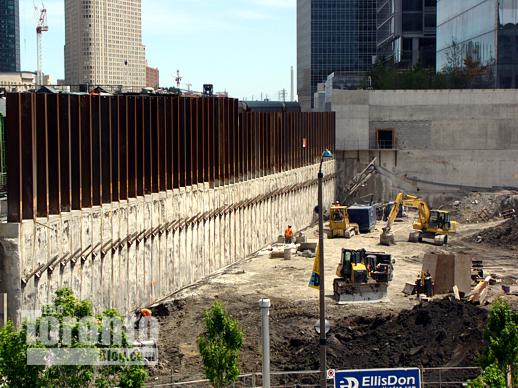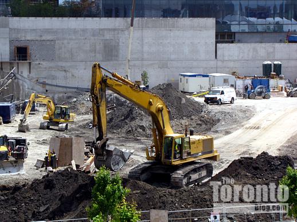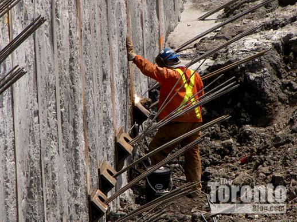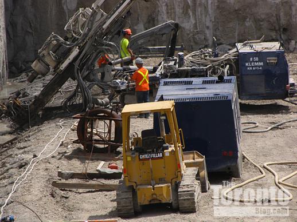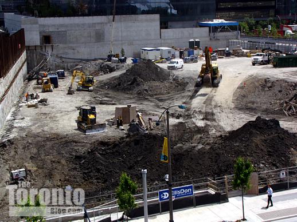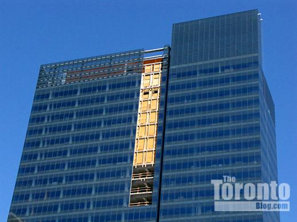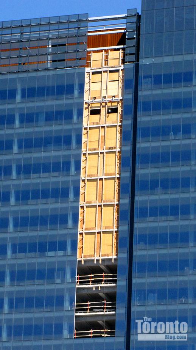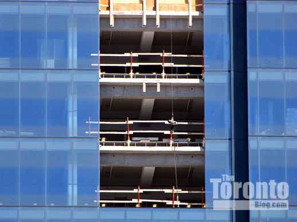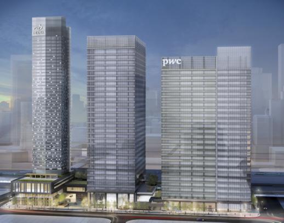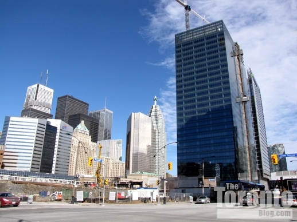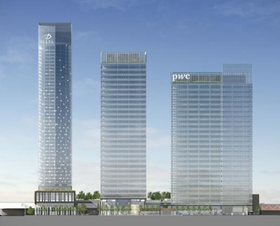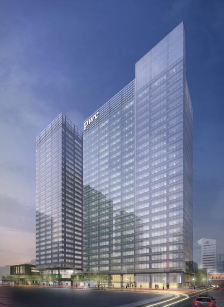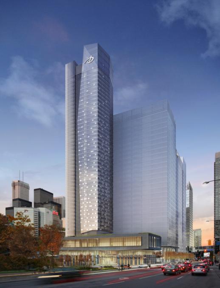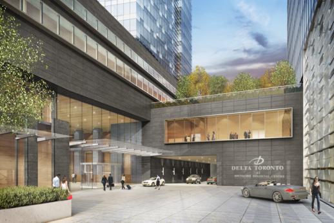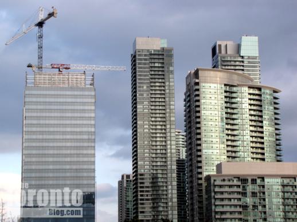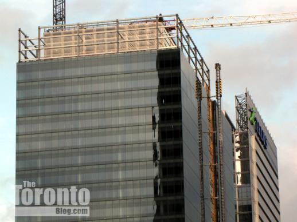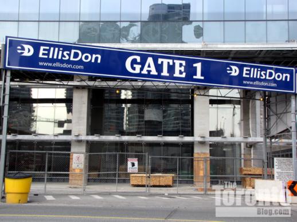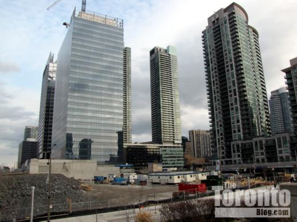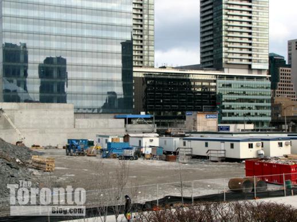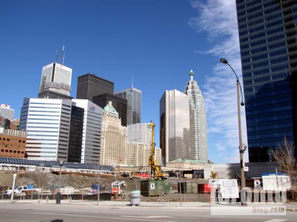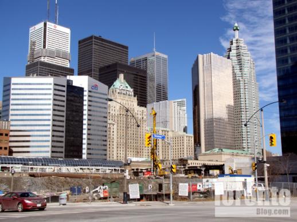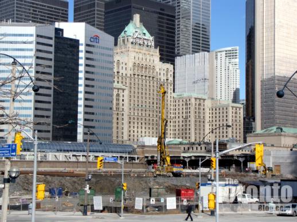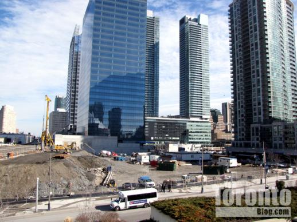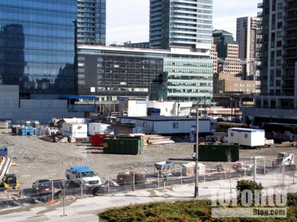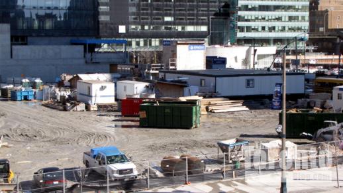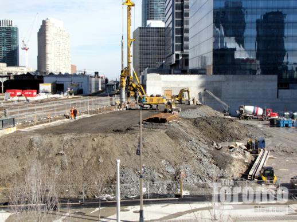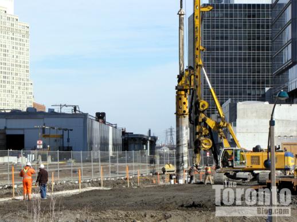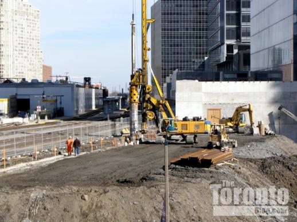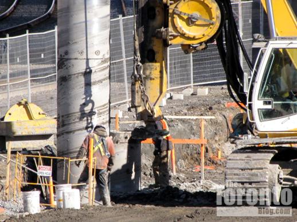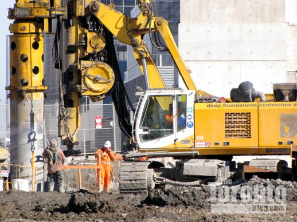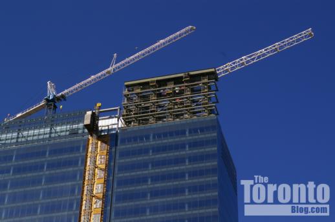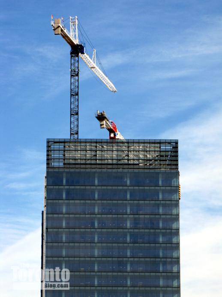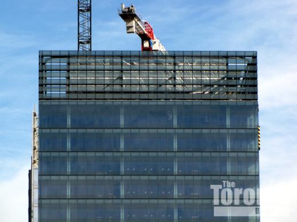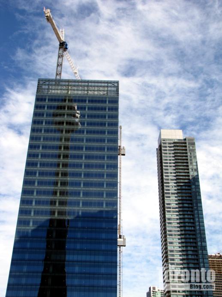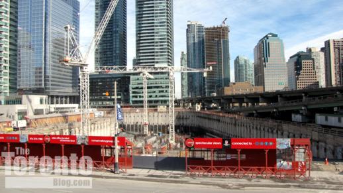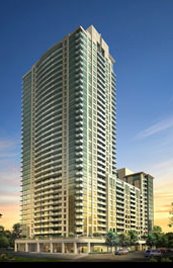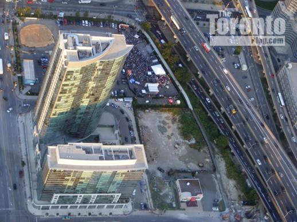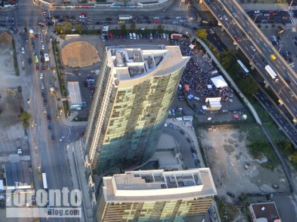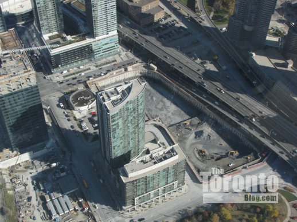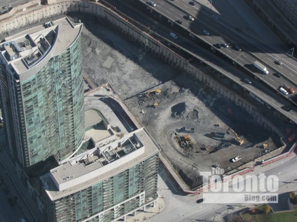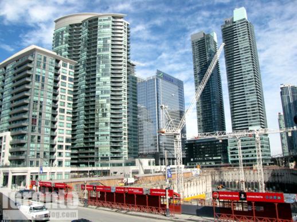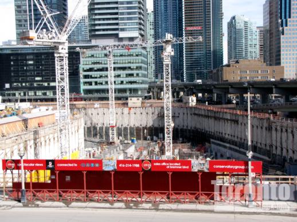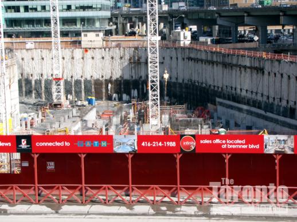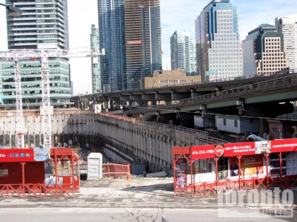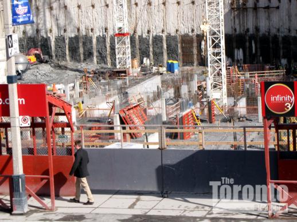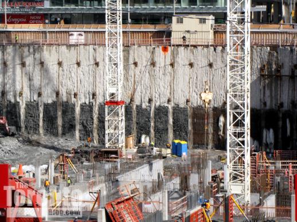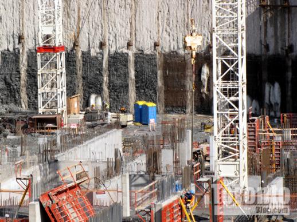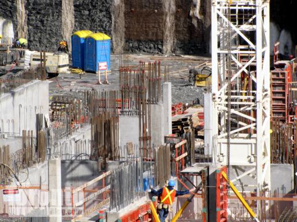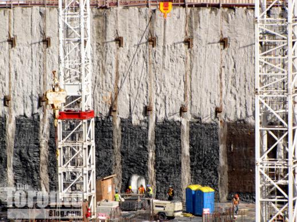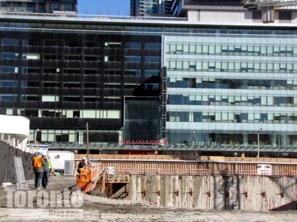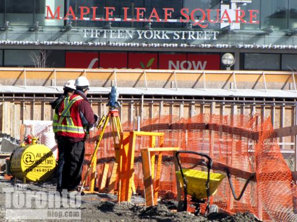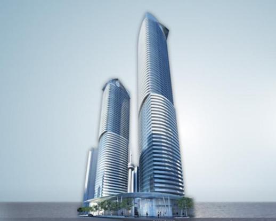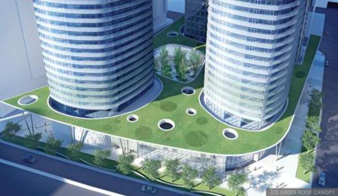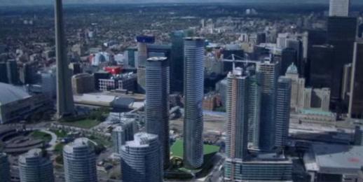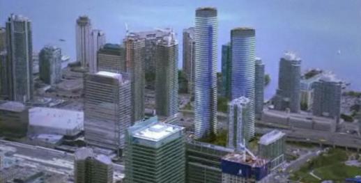June 20 2011: The exterior construction elevator has been removed from the south side of the PwC tower as the office building nears completion …
… while excavation work is underway for the Delta hotel and Bremner office building that will join PwC as part of the Southcore Financial Centre
July 1 2011: Only 10 floors of windows remain to be installed on the south wall
Nearly finished: Occupancy is expected to commence this fall for the PricewaterhouseCoopers (PwC) office tower at 18 York Street, the first of three buildings that will make up the Southcore Financial Centre (SFC) complex occupying the entire block of Bremner Boulevard between York and Lower Simcoe Streets. When I walked past the SFC site recently, I saw that the temporary construction elevator had been removed from the south side of the PwC tower, where windows are gradually being installed where the elevator previously rose. Meanwhile, crews were busy with site preparation and excavation for the 45-storey Delta Toronto hotel and the 30-storey Bremner Tower office buildings currently under construction to PwC’s immediate west.
According to SFC, the 26-storey, 650,000-square-foot PwC tower is 96% leased. Its anchor (and namesake) tenant will be the PwC Canada accounting and consulting firm, while other major tenants will include personal and commercial insurance firm RSA Canada, engineering & construction organization SNC-Lavalin, and the commercial real estate services company Avison Young. The 700,000-square-foot Bremner Tower will rise right next door. Both office buildings were designed by Toronto’s KPMB Architects. The Delta Toronto, a four-star hotel with 566 rooms, was designed by Toronto’s Page + Steele/IBI Group Architects. Scheduled completion date for the Bremner Tower is December 2013, while construction of the Delta Toronto is expected to finish in the fall of 2014.
Below are pics of recent construction activity at the SFC site. Further information and photos of earlier construction progress, along with architectural renderings of the three towers, can be seen in my April 24 2011 post as well as my February 26 2011 post.
June 20 2011: The PwC logo will be mounted on the top left section of the tower
June 20 2011: Windows being installed where the temporary construction elevator used to rise on the south side of the PwC tower
June 20 2011: Workers apply finishing touches to the tower’s south face
June 20 2011: A closer view of the crew working on the glass curtain wall
June 20 2011: A construction entrance gate on Bremner Blvd. near York Street. Some of the new tower’s tenants will begin moving in this fall.
June 20 2011: The Bremner Tower will rise on this spot beside the PwC Tower…
… while the Delta Toronto hotel tower will rise a little farther west, at the corner of Bremner Blvd. and Lower Simcoe Street.
June 20 2011: Excavation activity in progress for the hotel and office towers
June 20 2011: The Delta Toronto hotel tower will sit directly across Lower Simcoe Street from the Metro Toronto Convention Centre
June 20 2011: Buses parked on Bremner Boulevard near Lower Simcoe Street, outside the future location of the Delta Toronto hotel tower.
June 20 2011: The railway tracks sit to the immediate north of the SFC site
June 20 2011: Overlooking the northwest corner of the SFC building site
June 20 2011: Railway and commuter trains pass on the opposite side of the concrete and steel beam barrier at the northern perimeter of the SFC site.
June 20 2011: Two excavating machines at work on the site
June 20 2011: A welder works on the retaining wall next to the railway tracks
June 2011: A crew works near the northeast corner of the SFC building site
June 20 2011: The northwest corner of the site along Lower Simcoe Street
July 1 2011: Window installation should be completed soon on the upper 10 floors where the exterior construction elevator once rose
July 1 2011: A closer view of the former elevator location on the south wall
July 1 2011: Another view of the areas where windows will soon be installed





