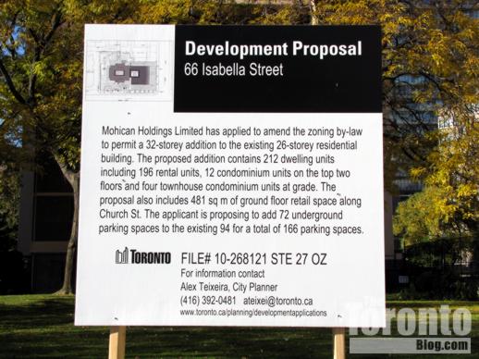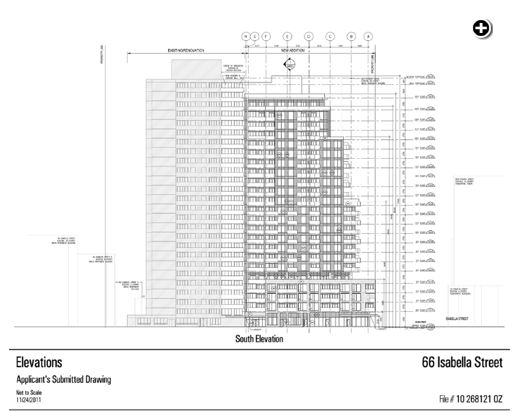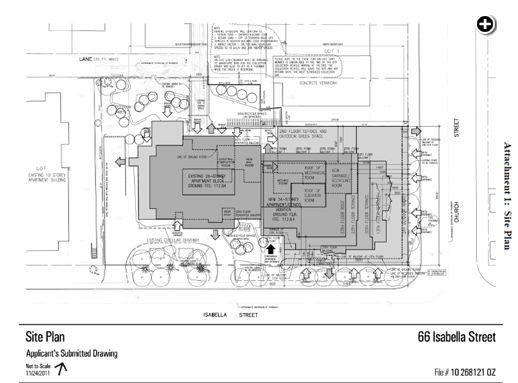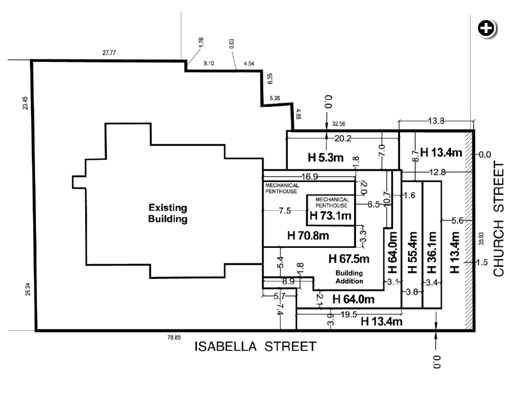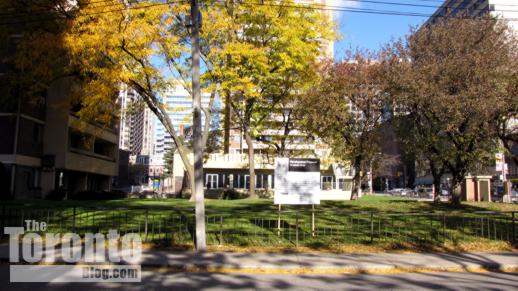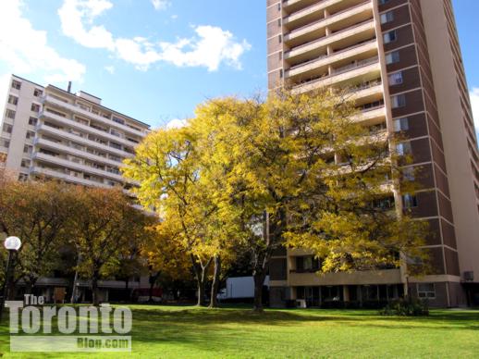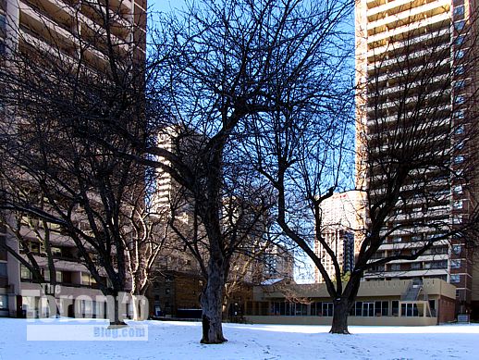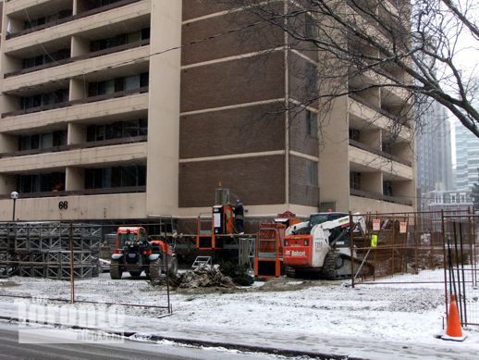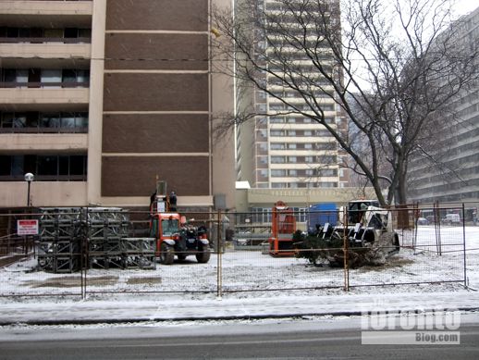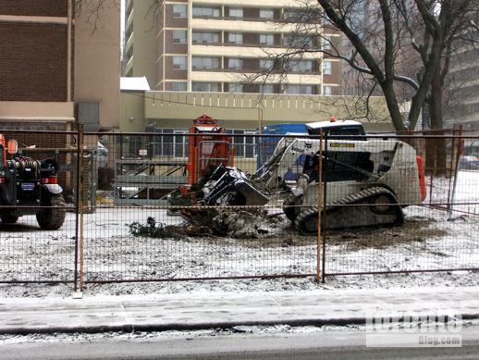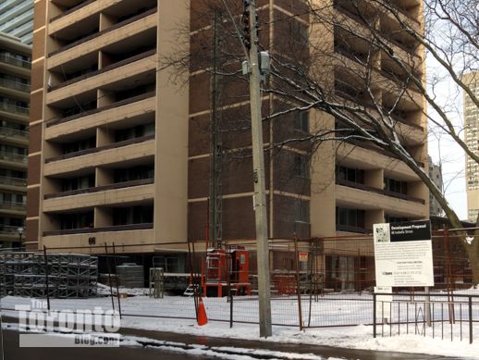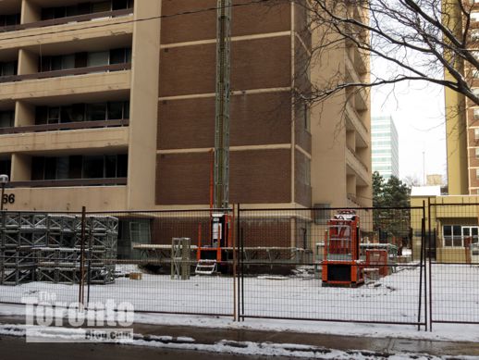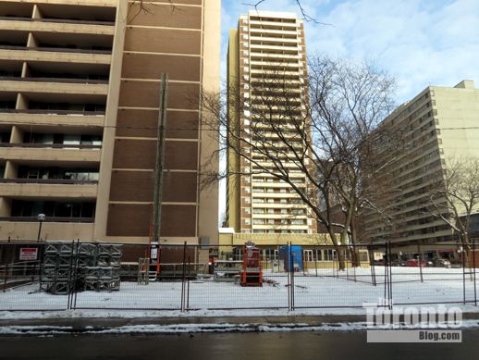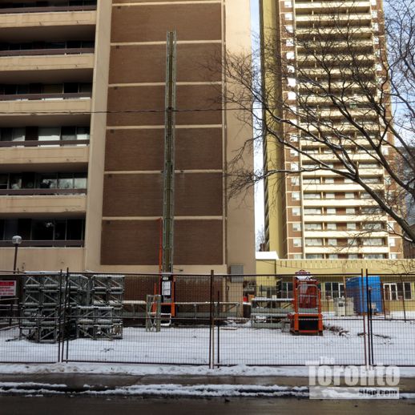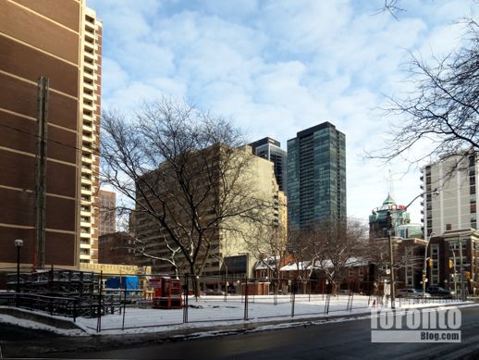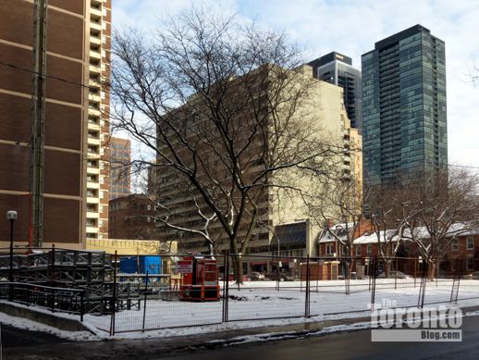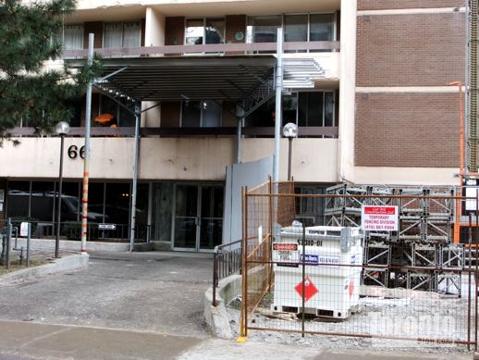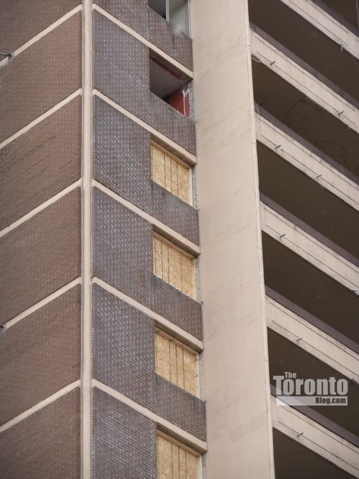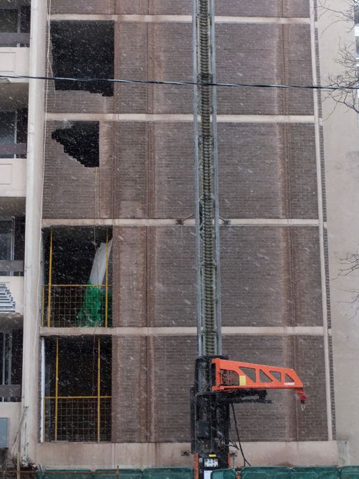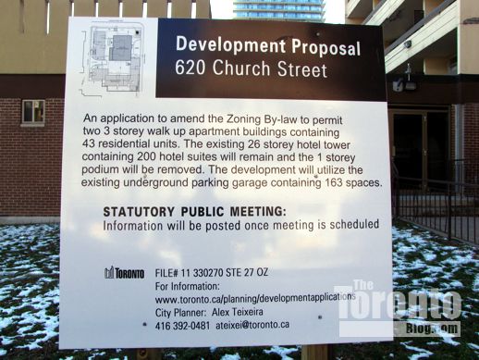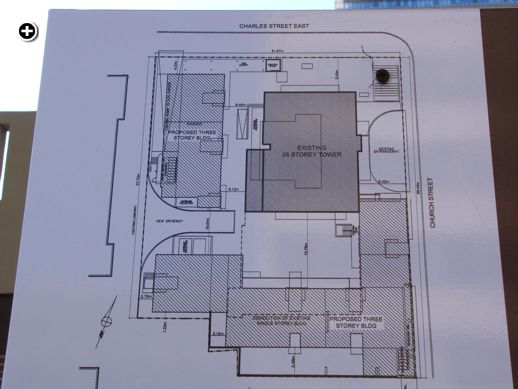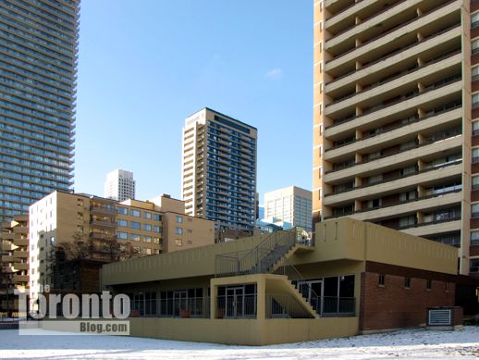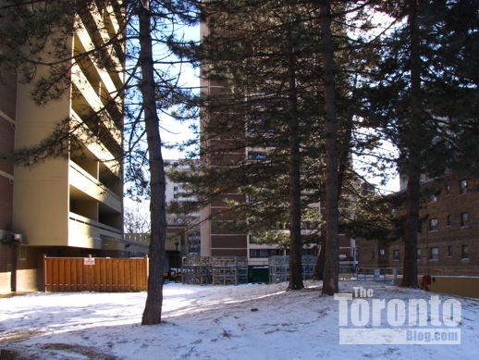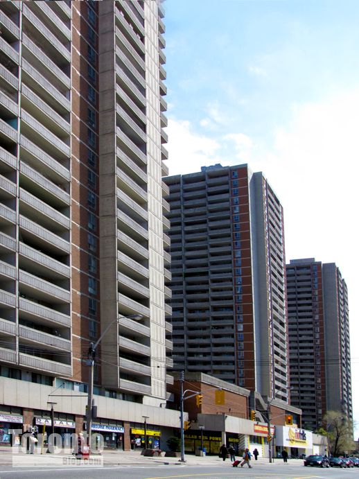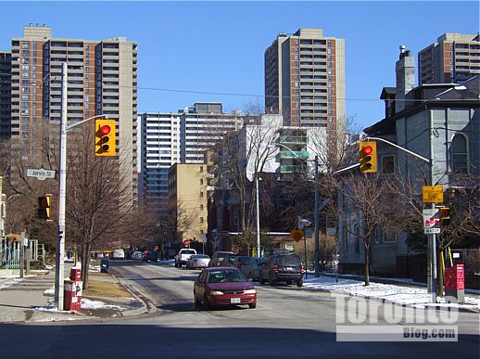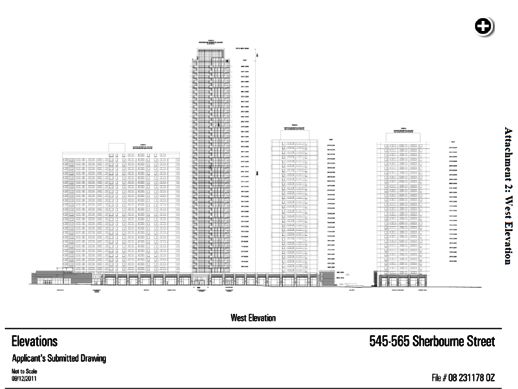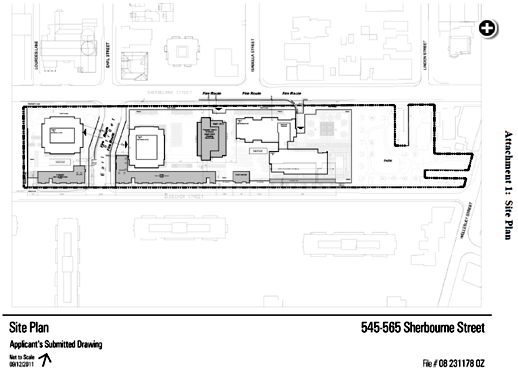As I reported in a March 19 2011 post, the original development plan — filed with the City in October 2010 — had proposed a 32-storey addition containing 212 units: 196 new rental apartments, four townhouse condominiums facing onto Isabella Street, and 12 condominium suites on the tower’s top two floors.
City planners identified 19 different concerns with the proposal, including built form and massing, height and density, “setbacks, stepbacks, sky view, light penetration, privacy, wind mitigation and pedestrian realm weather protection,” tenant relocation and assistance, impact on nearby buildings, traffic and neighbourhood impacts, preservation and replacement of trees, and more.
This City sign has been posted outside 66 Isabella since late 2010
Developer made significant revisions to its proposal
After considering concerns raised by tenants, members of the community and City staff, property owner Mohican Holdings Ltd. made significant revisions to its proposal.
According to a December 13 2011 planning department report, the developer proposed to trim the height of the new tower nearly 23 meters by reducing the floorcount to 23 storeys. The resulting addition would be a 19-storey tower atop a 4-storey podium, with four significant stepbacks on its east side overlooking Church Street. The apartment units on the east side of 66 Isabella would be altered to accommodate the addition. “The units will be completely renovated and the windows and balconies will be re-oriented,” the planners noted.
To “mitigate” the 69-meter ground-level length of the expanded building, as well as its large 1168-square-meter floorplates, the developer proposed “highly articulating and terracing the new addition.” Pedestrian access to both 66 Isabella and the addition would be through a new lobby situated on Isabella Street, while the apartment building’s underground parking garage — which sits beneath the trees and large private lawn — will remain in place. The garage will, however, lose 17 of its 183 parking spaces to make room for the elevator and emergency stair core for the new highrise. The addition’s ground floor along Church Street would contain 459 meters of retail space to help animate the street. Although the addition would be 9 storeys shorter than originally planned, it would contain only 1 less unit for a total of 211. Of those, 199 would be rental units, while there would still be 12 condo suites on the top two floors. Townhouses were not included in the revised plan. (Other revisions are outlined in detail in the report.)
This illustration, from a December 2011 city planning report, shows the south elevations of the existing tower and the proposed 23-storey addition. The highrise is being designed by Toronto’s Quadrangle Architects Ltd. Click on the image to view it in a larger format.
A site plan illustration from the city planners’ December 2011 report
This diagram, from a city planners’ supplementary report issued in January 2012, shows the new building’s stepbacks from Church and Isabella Streets
Podium roof terrace will replace ground-level greenspace
Because the new addition would have to be built on top of the 1778 square meters of outdoor amenity space for 66 Isabella, the developer offered to replace it with a total of 1059 square meters of open amenity space — primarily in the form of a terrace on the podium roof, but also with some ground-level space at the back of the building. The company also offered to create 108 square meters of interior amenity space on the ground floor of 66 Isabella (it has no indoor amenity space now), 135 square meters on the ground level of the new addition, and 512 square meters on the 5th floor of the new building.
Those and numerous other changes led City planners to conclude that the revised proposal was “appropriate for the development of this site as it provides for a mixed-use development on an underutilized site and adds to the supply of purpose-built rental housing. The site is within the downtown core along Church Street and near the Yonge-University-Spadina subway line. There is already a mix of residential and commercial uses along Church Street and the proposed 23-storey addition to the east side of the existing building is an appropriate and compatible land use.”
The planners accordingly recommended that the City amend its zoning bylaw to allow the new development to proceed under a list of conditions that included requiring the developer to: pay the City $450,000 for local streetscape and park improvements; “secure the rental tenure” of 66 Isabella for 20 years as well as the rental units in the new addition for the same length of time; develop a comprehensive tenant relocation and assistance plan; provide facility and site improvements to the old and new buildings without passing the cost of that work onto existing tenants; and to allow tenants of 66 Isabella to access the amenity space in the new addition “without charge and on the same basis as residents of the building addition.”
This tree-shaded lawn, seen here November 1 2010, has provided 1778 square meters of outdoor amenity space for residents of 66 Isabella for decades. When the new highrise addition is built, a landscaped outdoor amenity space will be provided on the roof of its 4-storey podium.
A view from Church Street of the 8 trees and private lawn that will be ripped out and replaced with a 23-storey tower linked to the old apartment highrise
Tenants & neighbours protested loss of open greenspace
Despite the substantial revisions to the addition’s size and design, tenants of 66 Isabella and neighbourhood residents remained unhappy with the proposal. As I reported in a December 14 2011 post, residents were dismayed that the tree-shaded side yard, one of the last remaining open green spaces in the Church-Wellesley area, would be replaced with a highrise. And as I noted in a January 5 2012 post, area residents organized a “lawn occupation” to protest “the destruction of this landmark lawn and tree area.” The Toronto Star reported on the protest in a January 7 2012 online article.
Nevertheless, Toronto and East York Community Council approved the plan at its January 10 2012 meeting, and Toronto City Council approved the proposal on February 6 2012.
In the meantime, Ward 27 Councillor Kristyn Wong-Tam and city planners convened a meeting with the developer and tenants of 66 Isabella to discuss various concerns, including a tenant relocation and assistance plan for residents who would have to vacate 50 east-side units while their apartments were reconfigured to make room for the highrise addition.
This will likely be the last winter that residents of the Church & Isabella area will enjoy the calming open space of trees and a snow-covered lawn at 66 Isabella. The yard will have to be ripped up for construction of the apartment addition.
Design change to east side of apartment tower
To minimize noise, dust and disruption to the residents remaining in the building’s other 150 units, the developer agreed to do as much work from the outside of the building as possible, so that construction workers wouldn’t constantly be using the interior hallways. And in a significant design change, the developer decided to “retain the current balconies on the east face that were to be removed, and enclose them to provide additional floor area for the 50 affected units, thus eliminating the need for some of the noisiest and most disruptive work that had been planned,” City planners noted in a January 31 2012 supplementary report. “The consequence is that the west face of the tower portion of the new addition will be cut back a few extra feet to accommodate the retention of the balconies, resulting in some minor floor area reductions for some of the new units.”
After the addition is built, the developer must replace all the carpeting in 66 Isabella’s hallways without passing along the cost of this work to tenants in a rent increase. The developer also will “improve the balconies for the remaining 150 units so that they will look similar to the new balconies for the renovated 50 units,” the City planners stated.
Residents of units on the east side started moving out last fall, and that side of the building was in complete darkness by Christmas. Some preliminary construction work commenced inside the apartment building in January, and late in the month crews began setting up equipment and preparing the exterior of the tower for the renovations.
January 25 2013: The lawn on the south and east sides of 66 Isabella was fenced off around the third week of January, and construction equipment arrived on site soon afterwards
January 25 2013: The stack of grey metal equipment at left is part of an exterior elevator system that will be installed on the southeast side of the tower
January 25 2013: This small excavating machine cleared plants and shrubbery from the fenced-off construction zone
January 26 2013: The development proposal sign still stands on the property
January 26 2013: The original proposal called for 4 townhouses to be built along Isabella Street, but they were dropped from the revised redevelopment plan that the City approved
January 26 2013: Isabella Street view of the construction zone outside 66 Isabella and the apartment’s sister tower, the Town Inn Suites, to its northeast
January 26 2013: The exterior elevator system is gradually being installed near the apartment building’s southeast corner. It reaches 6 floors at this point in time, but will soon extend the full 26 storey height of the tower.
January 26 2013: The area within one block in any direction of 66 Isabella is teeming with condo construction and proposed condo tower developments. Partially visible at the center rear of the photo is the upper southwest corner of the 42-floor Couture Condominium nearing completion on Ted Rogers Way (Jarvis Street). Beside Couture is the 44-storey X Condominium, which opened for occupancy at the northwest corner of Jarvis & Charles Streets in 2010. The 49-storey X2 Condominium, now under construction at the southwest corner of Jarvis & Charles, will rise skyward in front of the peaked green roof of the headquarters for Rogers Communications.
January 26 2013: The new addition will completely occupy the open space and will, of course, block views to the northeast from Isabella Street. Together, the old and new buildings will extend 69 meters along the north side of the street.
February 5 2013: Scaffolding has been erected above the apartment entrance and driveway to protect residents and visitors from falling debris
February 5 2013: Windows are gradually being removed from the southeast side of the building. The east-facing balconies will be closed in to provide more indoor living space to the 50 units on that side of the tower, while new windows and balconies will be installed on the southeast and northeast sides of the building. The new addition will rise only a few feet away from the older building.
February 14 201: A closer view of the wall cuts on the tower’s southeast side
City assessing plan for low-rise condo addition to the north
Meanwhile, a proposal to add two low-rise condo additions to the Town Inn Suites next door is still working its way through the City’s planning approval process. As noted in a January 20 2012 preliminary report, that plan calls for construction of two 3-storey walk-up condo apartment buildings that would wrap around the southeast, south and west sides of the hotel tower. The new buildings would contain a total of six 2-bedroom units and 37 1-bedrooms. The redevelopment would eliminate more open areas with trees and lawns adjacent to the hotel, as well as a 1-storey podium that houses a swimming pool and sundecks for the hotel. City planners have not yet released a final report on that proposal, which will then go to Toronto and East York Community Council for a public hearing and approval. (See my January 21 2012 post for further details and photos.)
This sign, posted outside the Town Inn Suites, summarizes the low-rise condo development proposed for the southeast, south and west sides of the hotel tower
This site plan illustration on the development proposal sign shows how the low-rise condo buildings would wrap around the hotel tower
This podium, which offers sundecks and a swimming pool for hotel guests, would be torn down to make room for one of the new low-rise condo buildings …
… while this treed lawn on the west side of the hotel tower, between 66 Isabella and Charles Street, would be filled in with a second low-rise condo building
Another infill project site is just three blocks away
The 66 Isabella and Town Inn properties aren’t the only ones in the immediate area that will be revitalized with high- and low-rise buildings added to decades-old apartment complexes. Another significant infill redevelopment will significantly change — and drastically improve — a 3-tower rental apartment complex built three blocks awayat the east end of Isabella, on Sherbourne Street, in the late 1970s.
As I reported in an October 3 2011 post, the owner of apartment highrise buildings at 545, 555 and 565 Sherbourne Street proposed a major revitalization project that would add a fourth tower and townhouses to its 36-year-old rental complex on the west edge of St James Town.
A major redevelopment has been approved for the 3-tower rental apartment complex at 545 (right), 555 and 565 Sherbourne Street. Another tower will be added to the complex, the podium will be redesigned and revitalized, and rows of townhouses will be added on the opposite (east) side of the property along Bleecker Street.
The three buildings, which stand 31, 31 and 28 storeys respectively, hold a total of 1117 units. A podium for the complex includes a No Frills grocery store and a variety of retail shops and services fronting on Sherbourne Street, as well as a large multi-level space that once housed a fitness and racquet sports facility with a large indoor swimming pool directly above the grocery store, and an outdoor jogging track on the podium roof. The gym space has been vacant for the past decade.
The building owner proposed adding a 43-storey rental apartment building between 555 and 565 Sherbourne, roughly where the No Frills and the empty fitness club are located, as well as rows of 2- and 3-storey townhouses on the dreary east side of the complex facing Bleecker Street. The retail podium also would get a complete overhaul and new look, improving both the building and the dingy streetscape along Sherbourne. Designed by Toronto’s Page + Steele Architects, the tower and townhouses would add 409 new rental units to the apartment complex.
Construction expected to commence this spring
That project, which is described in detail in a September 13 2011 report by city planners, was approved by Toronto City Council on October 24 2011. Nothing visible has happened at the site since then, but a City planner recently told me that construction could commence sometime this spring. The planner said that, in the time since the project received Council approval, City staff have been meeting with the developer to iron out site plan details, establish a construction timetable, and develop a plan for relocating tenants who must vacate 10 apartments that will have to be demolished. The parties also worked out options to keep part of the busy No Frills store open during the tower construction and podium redevelopment. Engineering studies also had to be conducted to determine how to remove a segment of elevated podium that links 545 and 555 Sherbourne above Earl Street.
It remains to be seen whether owners of other apartment buildings constructed in the downtown area during the 1960s and 70s will seek to revitalize their properties by adding more rental and/or condo units. The 66 Isabella and 545-565 Sherbourne projects indicate that City Hall will be receptive to approving such projects if they add much-needed rental housing in the downtown core.
The beige concrete and brown brick apartment towers at 565 (left), 555 (middle) and 545 Sherbourne Street (right) are seen in this February 2011 photo taken from the intersection of Jarvis and Isabella Streets. A new 43-storey rental tower will rise between 565 and 555, blocking views of the white apartment building on Bleecker Street behind them.
This illustration, from a City planning department report, depicts the west elevation of the new 43-storey tower and the existing three highrise buildings of the 545-565 Sherbourne apartment complex
This site plan illustation, also from a City planners’ report, shows where the new tower and townhouses will be situated along Sherbourne and Bleecker Streets.





