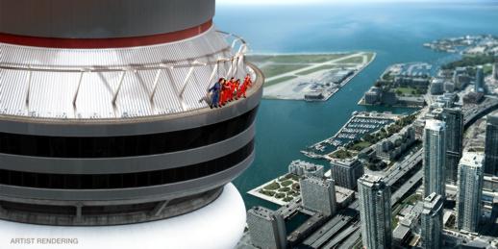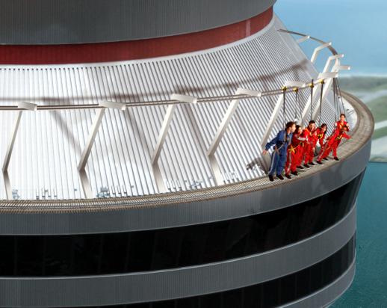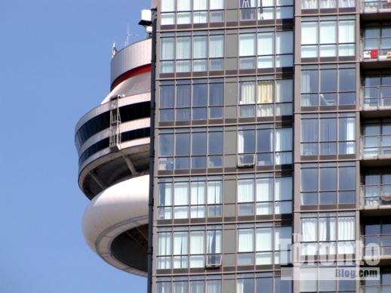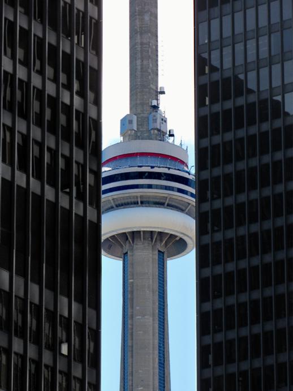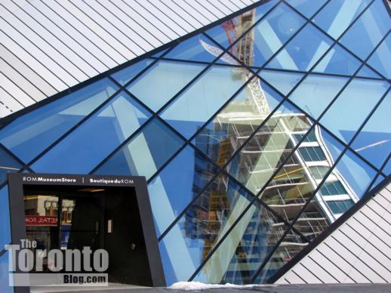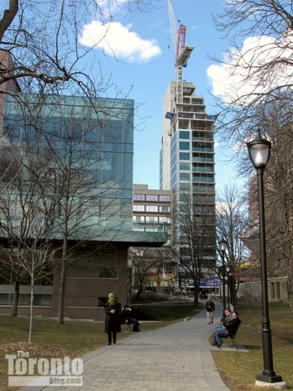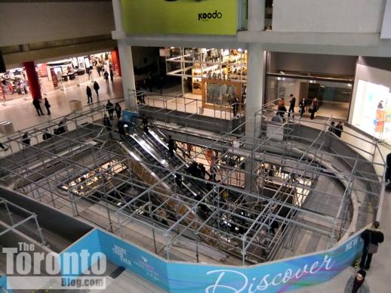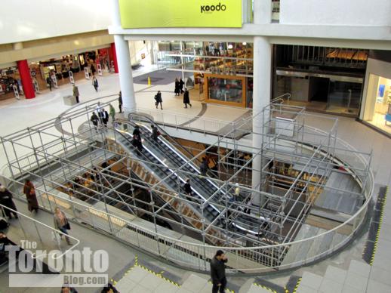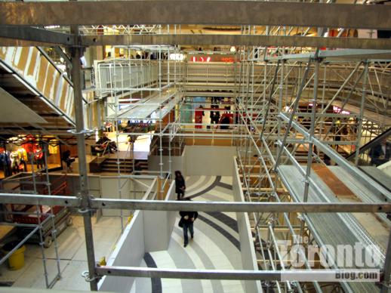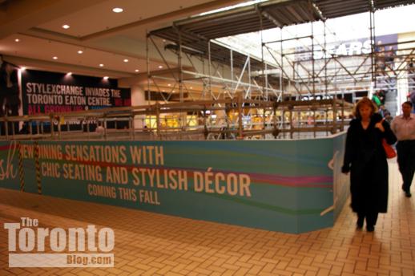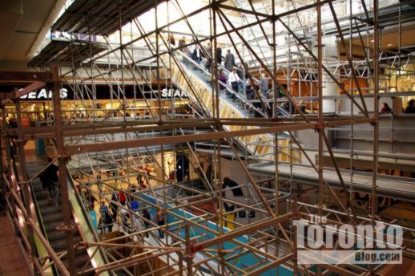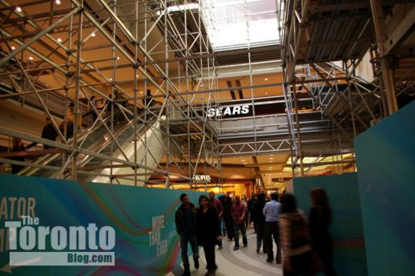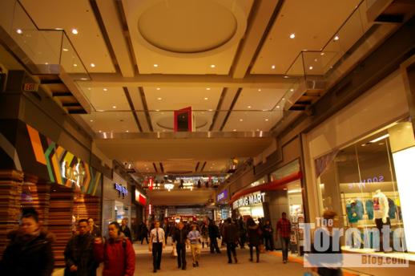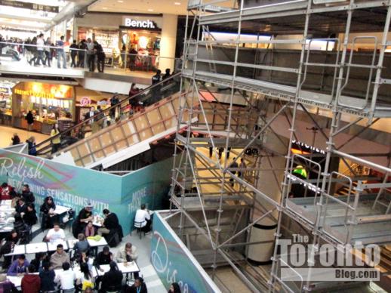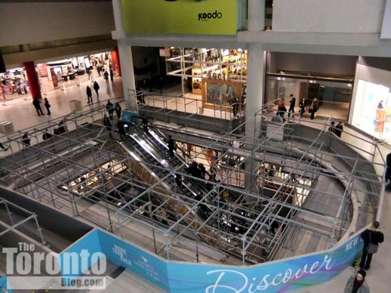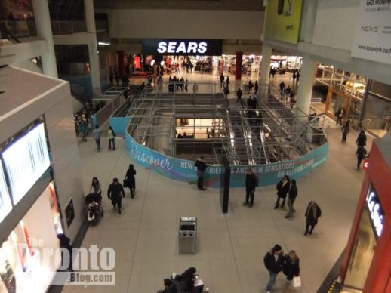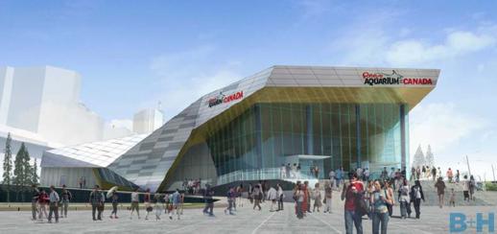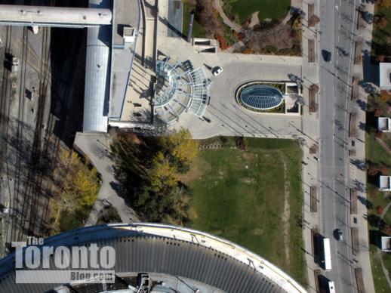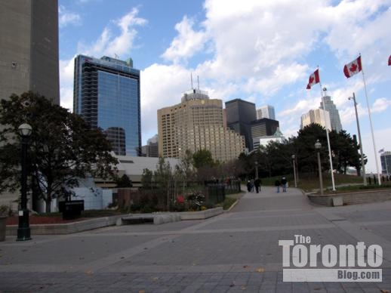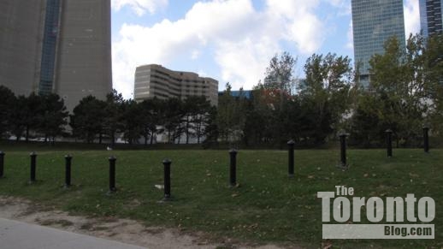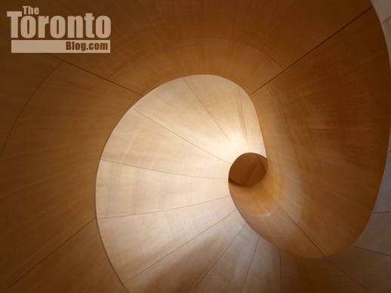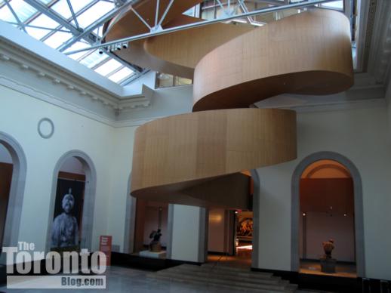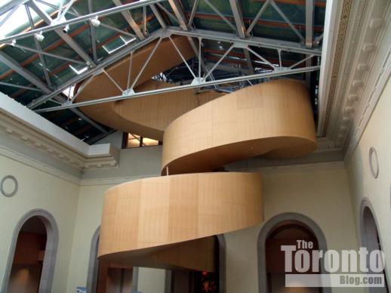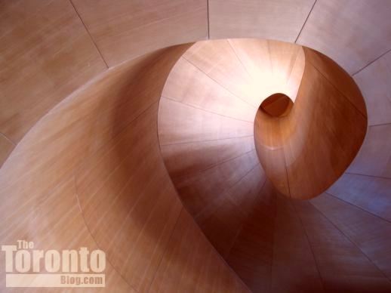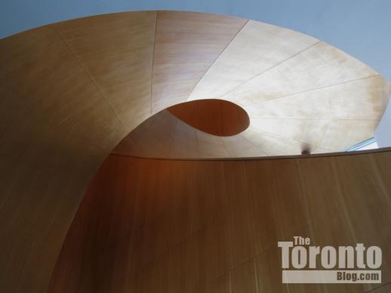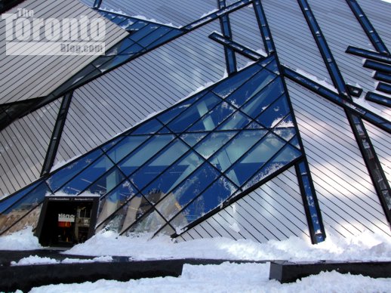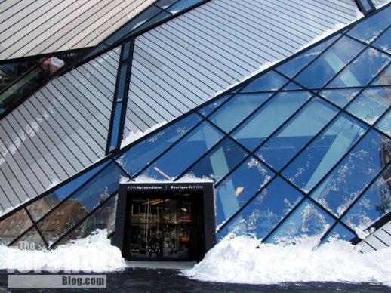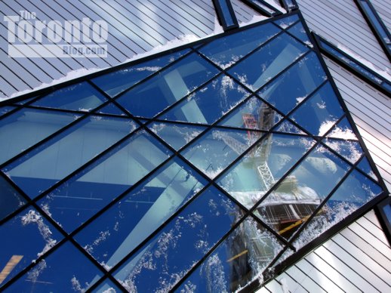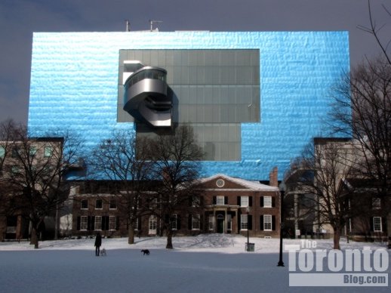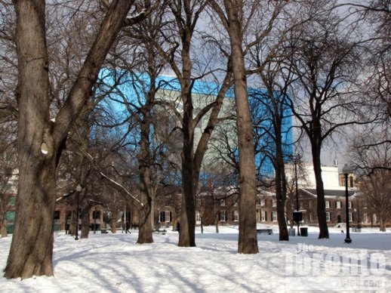CN Tower’s new EdgeWalk thrill attraction opens August 1
Harnessed to overhead safety rails, thrill seekers will be able to lean over the edge of the CN Tower roof for the ultimate bird’s eye view of Toronto — from 116 stories (1,168 feet) above the ground
May 8 2011: EdgeWalk safety structure being installed on CN Tower
On the edge: I knew something big was in the works when I saw something I had never noticed before on the roof the main CN Tower observation deck pod last weekend. I was walking along Wellington Street West when a glint of sunshine off dozens of white metal posts protruding from the pod roof caught my eye. My camera’s zoom lens confirmed that something was being constructed on the roof, but what was it? A new window cleaning platform? Probably not. A new addition to the tower’s night-time exterior light show? I doubted that, too. Roof repairs? Perhaps — I could see what appeared to be blue tarps hanging over the edge of the pod. When I got back home, I double-checked other CN Tower photos I had taken recently to see how long the posts had been up there. They didn’t appear in any of my pics from late March, so I figured that construction had started during April so whatever was being done could be finished before Toronto’s summer tourist season gets into full swing. The CN Tower website didn’t mention anything new, so on Monday morning I emailed the tower one of my pics to ask what was going on. I got my answer when I returned home a few hours later and logged into facebook, where my news feed was filled with links friends had provided to an online Toronto Star report about the CN Tower’s new EdgeWalk extreme thrill attraction.
Opening August 1, EdgeWalk at the CN Tower will offer Toronto adventure seekers the ultimate adrenaline rush. Securely harnessed to an overhead safety rail, groups of six to eight daredevils will get to spend nearly half an hour taking a “hands-free” walk along a 5-foot-wide, 492-foot-long ledge circling the roof of the tower’s revolving restaurant, the 360.The harness system will let them lean perilously over the roof edge to see how far they can push their personal thrill boundaries while testing the limits of their anxious loved ones (It puts a whole new spin on the expression, “Look ma, no hands!”).
Though I noticed the EdgeWalk support structure only this past weekend, the project has been in the works for nearly 10 months. Design took four months, while fabrication took another three. Installation is expected to take around two months. Comprised of 36,000 pounds of steelwork, the EdgeWalk structure includes 112 pieces of 5-by-4-foot galvanized steel grated floor and 36 support arms. These arms are linked to two side-by-side 450-foot rails plus two 50-foot rails leading outside; one will be used for the tour group leader, while the other is for each group of EdgeWalkers.
The walks will last 20 to 30 minutes, but with pre-walk safety briefing, the whole EdgeWalk experience will take about 1.5 hours. The tower will offer two to three walks per hour, with up to 30 walks per day. The attraction will operate roughly from May or Otober, and the number of actual walks conducted will vary depending upon weather and sunrise/sunset times. Tickets will cost $175 and will go on sale beginning June 1.
Though this is an adventure I don’t have the guts to try myself, I think it’s a great new feature for the 35-year-old CN Tower — and a long-overdue new tourist attraction for Toronto. For years, I’ve seen newspaper and international travel magazine articles raving about Sydney, Australia’s famous Harbour Bridge Climb, and last year I saw a television program that profiled the SkyWalk and SkyJump at the Sky Tower in Aukland, New Zealand. Toronto didn’t have anything even remotely comparable, and I thought the city needed a new drawing-card with a tremendous “wow factor” to put itself on the map. The best “wows” the city had to offer were already at the CN Tower — the Glass Floor, which was installed in 1994, and the world’s highest glass floor-panelled elevator, which opened in 2008. I checked out the TripAdvisor.com Toronto forums to see what local residents were recommending to visiting tourists, and thought the list was pretty sad. It included the Eaton Centre and the St. Lawrence Market, both of which might wow shopping enthusiasts and foodies, along with Casa Loma, Harbourfront and the Toronto Islands. The only attractions I’ve seen mentioned favourably in international travel publications have been the Art Gallery of Ontario (AGO) and the Royal Ontario Museum (ROM). Though the ROM’s Michael Lee-Chin Crystal was named as one of “The new seven wonders of the world” in the April 2008 issue of Condé Nast Traveler magazine, I thought the city still needed something more — something really big and exciting — to catch international attention. EdgeWalk ought to do it.
Below is a CN Tower ad for EdgeWalk, along with some of my recent pics of the tower.
From the CN Tower website, an advertisement for EdgeWalk at the CN Tower
March 29 2011: Installation of the EdgeWalk structure hasn’t yet started, as this photo of the CN Tower — shot from Concord CityPlace to its west — indicates
March 29 2011: No signs of any EdgeWalk structure on the northeast side of the CN Tower, either, seen here peeking from behind The Ritz-Carlton Toronto
May 8 2011: EdgeWalk’s newly-installed steel support arms caught my attention
May 8 2011: A closer look at the EdgeWalk steel support arms
May 8 2011: CN Tower viewed from the corner of King & Bay Streets





