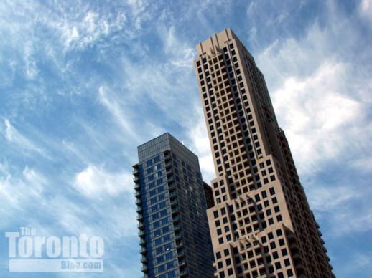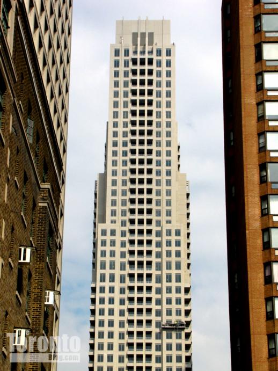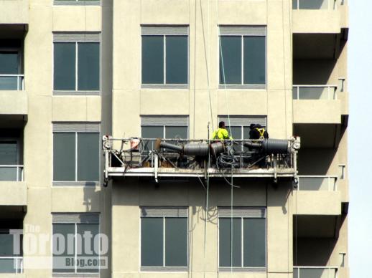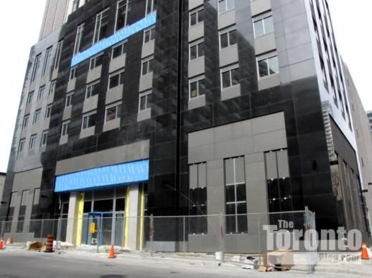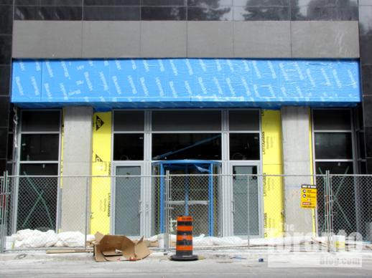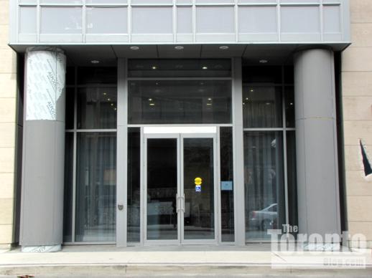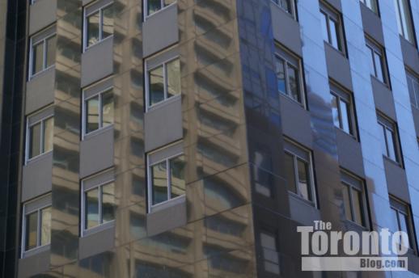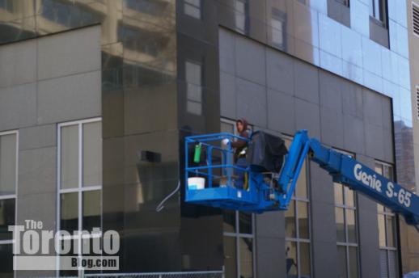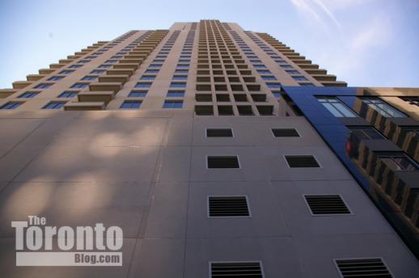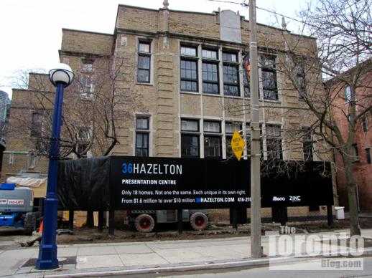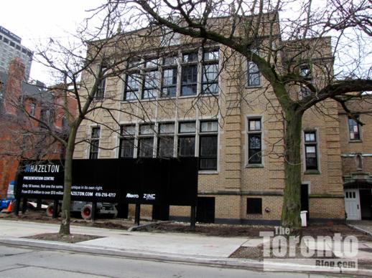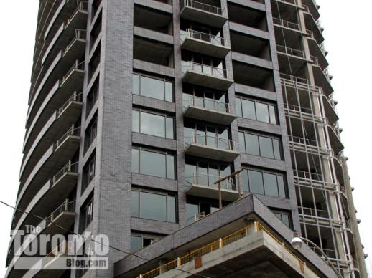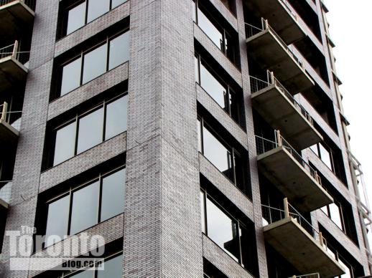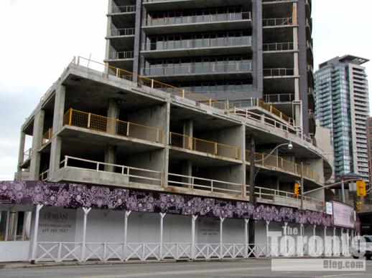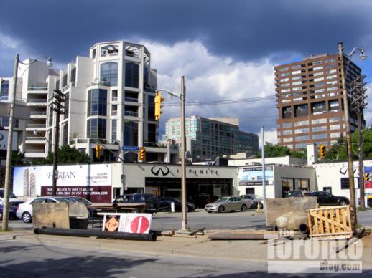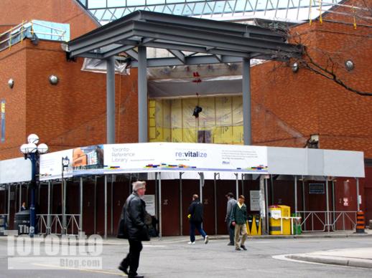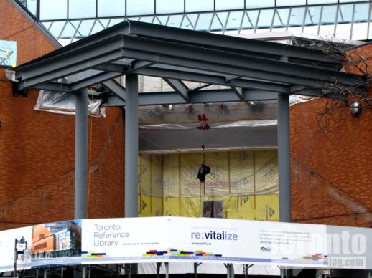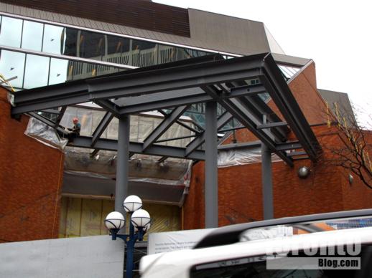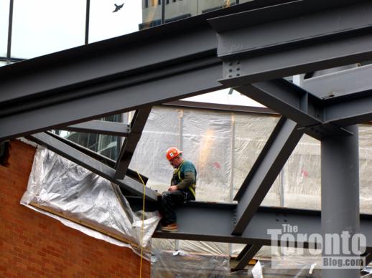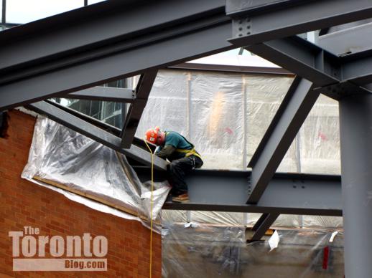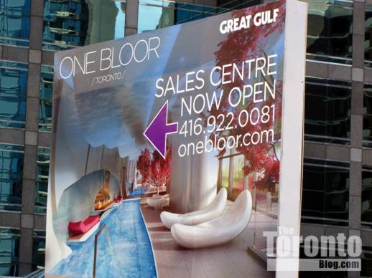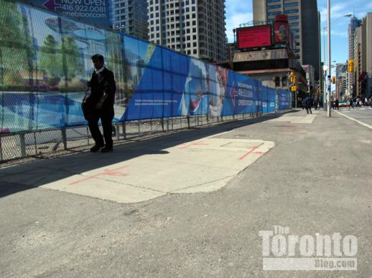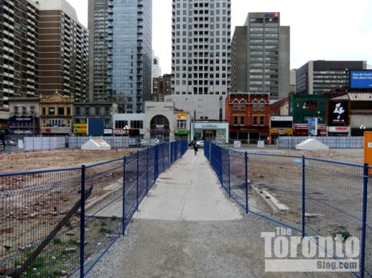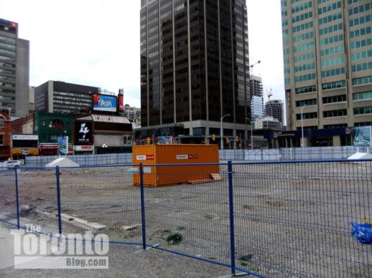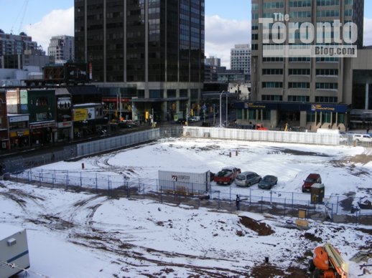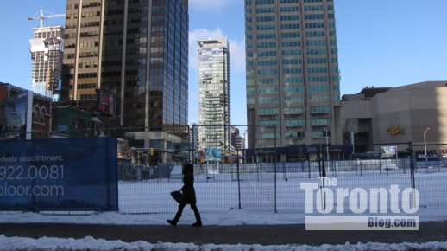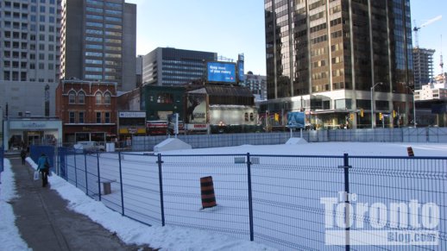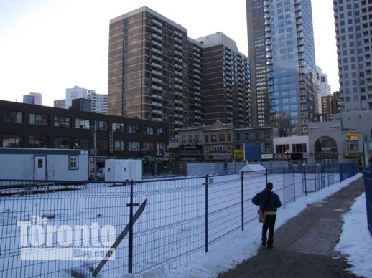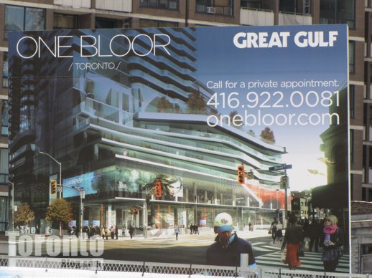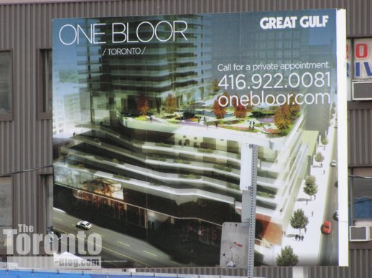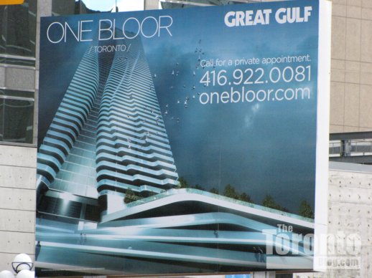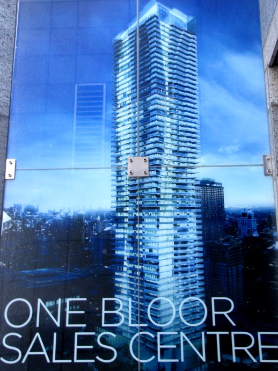April 30 2011: The Crystal Blu condo tower (left) and Uptown Residences Condo tower (right) soar skyward above Balmuto Street
High neighbours: As residents gradually move into the new 35-storey Crystal Blu condo tower at 21 Balmuto Street, buyers of luxury condos at The Uptown Residences anxiously await their own move-in dates. Exterior construction activity on the 48-floor Uptown Residences tower at 35 Balmuto has been finished for a few months, but finishing touches are underway and the front entrance is still being built. Information and photos of The Uptown Residences are provided in my March 2 2011 post about the project; below are several more pics I took of it and Crystal Blu last month.
April 7 2011: A work crew applies finishing touches halfway up the west side of The Uptown Residences condo tower
April 7 2011: A closer view of the workers on their swing stage
April 22 2011: The Uptown Residences front entrance at 35 Balmuto Street
April 22 2011: The Uptown Residences front entrance features a revolving door
April 22 2011: The Crystal Blu Condos front entrance isn’t 100% finished yet
April 30 2011: The Manulife Centre across the street reflects in The Uptown’s shiny black and grey granite podium…
…while a worker performs finishing touches on the lower southwest corner
April 30 2011: A long look up the north side of The Uptown Residences
April 23 2011: The 36Hazelton luxury condo project location and presentation centre opening this month at 36 Hazelton Avenue
Exclusive enclave: The presentation centre for 36Hazelton is being readied for an opening expected sometime this month. Only 18 residences will be available in the boutique condo development, which will rise seven storeys above the historic St Basil’s Catholic School at 36 Hazelton Avenue. Prices for the posh condominium suites, which will boast spacious outdoor terraces overlooking the quiet tree-lined street, range from $1.6 million to more than $10 million. See my March 26 2011 post for further information about 36Hazelton as well as numerous photos of the project site.
April 23 2011: 36 Hazelton will incorporate the facade of the 83-year-old St Basil’s schoolhouse into the boutique condo building
April 23 2011: Exterior brickwork and window installation on the east side of The Florian Residences of Upper Yorkville condo tower on Davenport Road
Florian facade fills out: Brickwork and window installation at The Florian Residences of Upper Yorkville continues to climb higher up the 25-storey condo tower. My February 12 2011 post describes The Florian project and includes numerous building photos, while my March 18 2011 post provides further construction pics. Below are several more photos from last month, along with a pic showing The Florian’s location before construction of the condo tower commenced.
April 23 2011: Another view of The Florian’s brick and glass exterior
April 23 2011: A view of the western point of The Florian’s long curved podium along Davenport Road (at the top of Bay Street)
August 14 2008: An Infinity car dealership and a Premier Fitness gym previously occupied the site where The Florian is presently under construction
April 23 2011: Toronto Reference Library new main entrance construction
Corner cube: The dramatic new entrance “cube” for the Toronto Reference Library is gradually taking form on the northeast corner of Yonge Street and Asquith Avenue. That, plus an expansion of the library’s Yonge Street facade, are among the highlights of a five-year, $34 million makeover scheduled for completion next year. Construction photos and an architectural rendering of what the library will look like post-renovation can be viewed in my January 27 2011 post; additional photos and another rendering are provided in my March 24 2011 update post. Below are several recent photos of a construction worker atop the giant steel frame for the cube.
April 23 2011: The steel frame for the library’s glass entrance cube
April 23 2011: A construction worker sits astride one of the steel beams
April 23 2011: The entrance cube will stand about three storeys tall
April 23 2011: The library’s website explains that the bold glass entrance is intended to encourage “a dynamic interface” between the library and the community, “connecting the interior more directly to the street.”
April 30 2011: A billboard advertising the One Bloor condo tower sales centre
Number One: I’m still waiting on tenterhooks, figuratively speaking, for shovels to hit the ground at the One Bloor condo tower site on the southeast corner of Yonge & Bloor. Since my January 10 2011 post, the project developer has opened a new sales centre for the much-anticipated condo skyscraper right next door to the building site, at 33 Bloor Street East. But I haven’t yet seen any preliminary construction activity on the property, which remains a rubble-strewn vacant lot. Below are some pics of it from earlier this week.
April 30 2011: Colourful marketing banners adorn security fencing around the One Bloor condo tower location at Yonge & Bloor
May 1 2011: The One Bloor Condo tower site, looking southwest toward the corner of Yonge and Hayden Streets
May 1 2011: The One Bloor site viewed from the west entrance to the Xerox building at 33 Bloor Street East
May 1 2011: Northwest view of the One Bloor condo tower site





