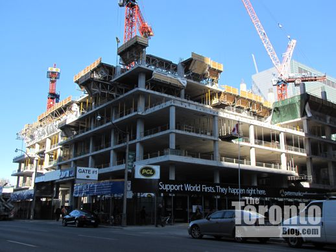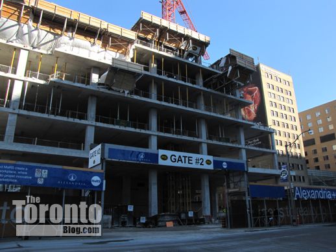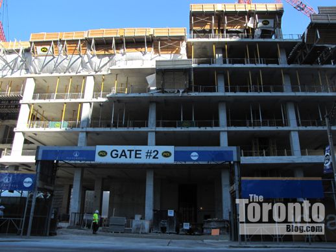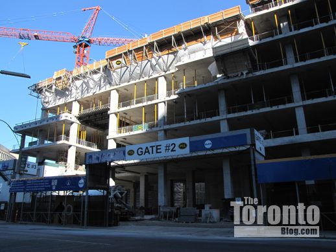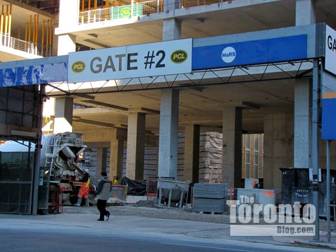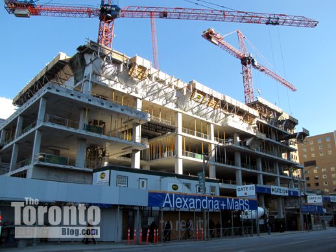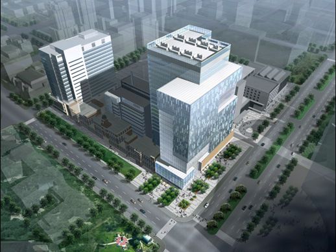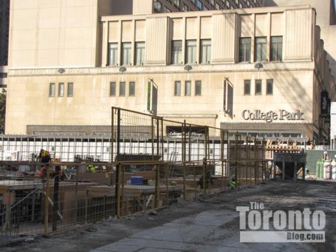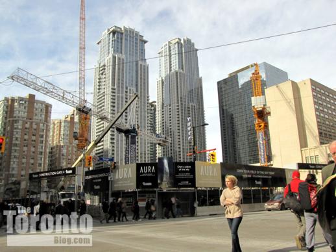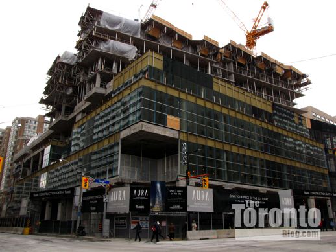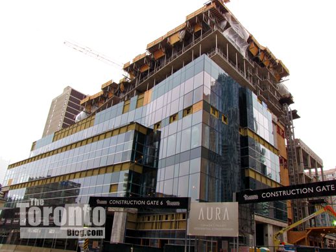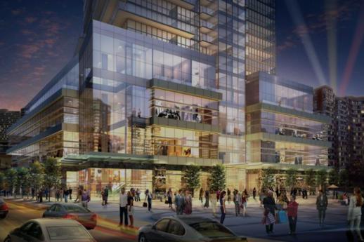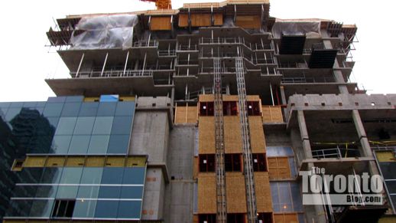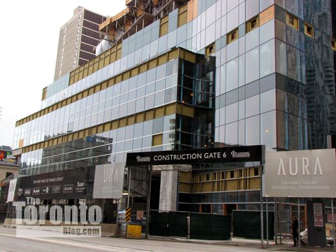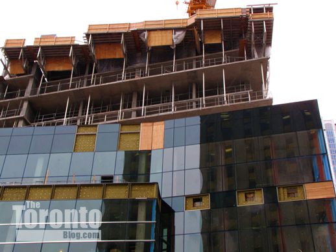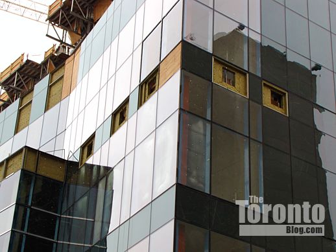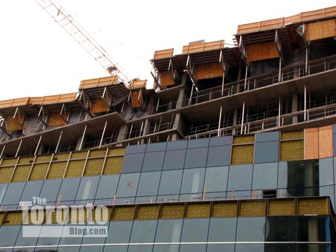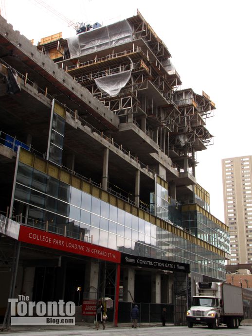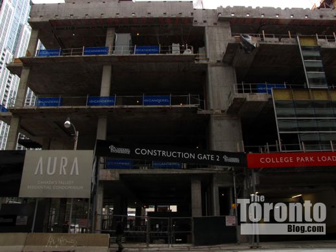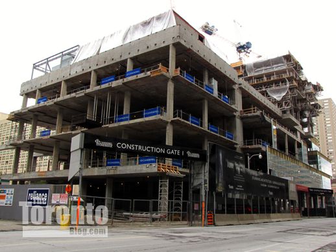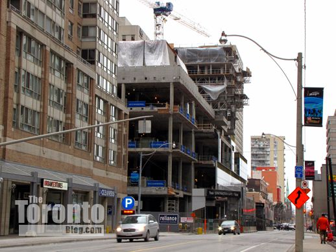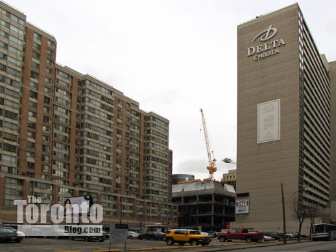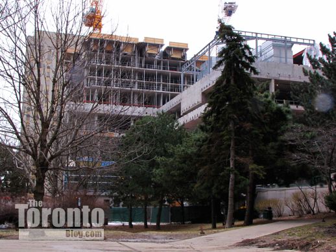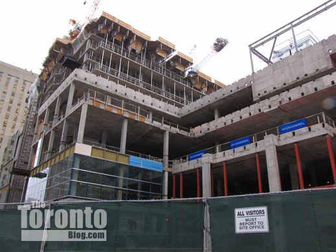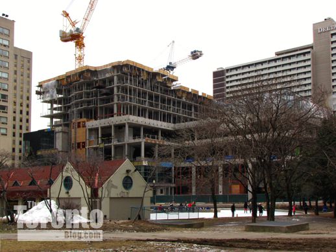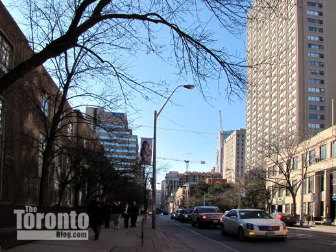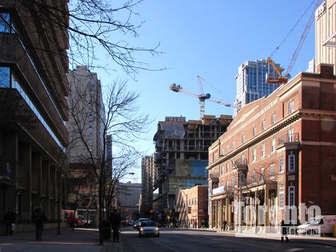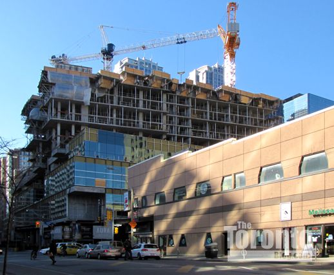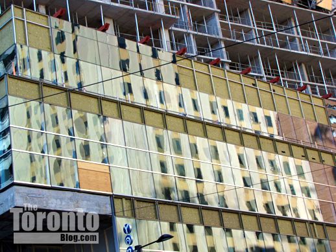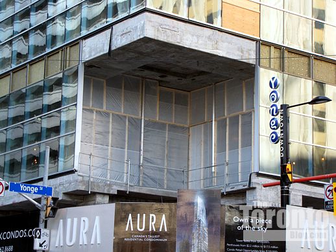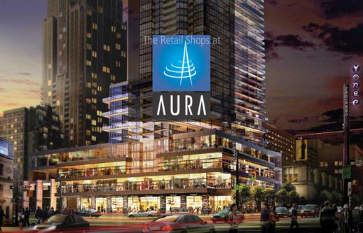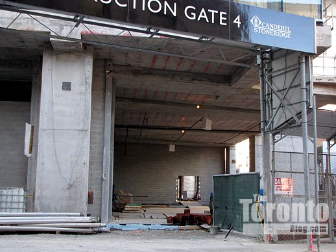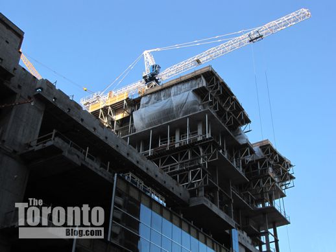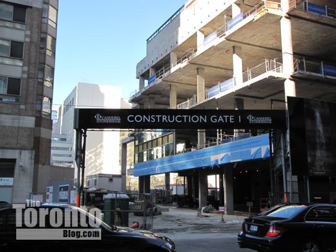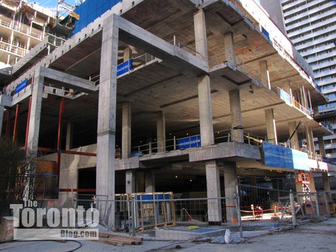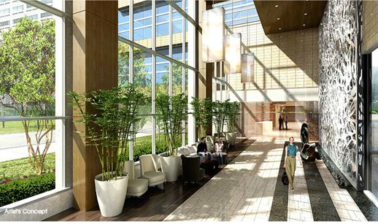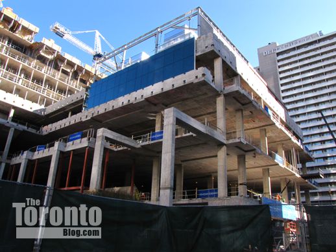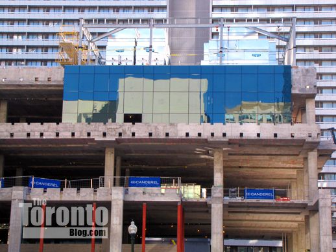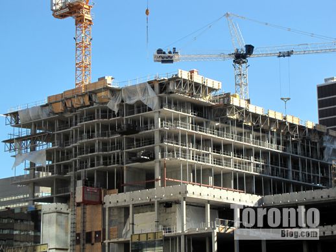Aura has been a huge hit with buyers: according to the project website, all of its tower suites (floors 5 to 55) and all of its executive suites (floors 56 to 71) are sold out. But some of the sky-high penthouse residences remain available, including Aura’s 11,370-square-foot “crown jewel” — the palatial 75th floor penthouse suite boasting 5 bedrooms and 6 bathrooms, a “grand arrival hall” and “great room,” plus a whirlpool/hot tub in an enclosed terrace overlooking the city. (According to a November 19 2011 article in the Toronto Star, this “opulent” and “grandiose” penthouse comes with “commanding” skyline views and a pricetag of only $17.5 million.) Also still available are the two sub penthouse suites on the 74th floor, each of which is 5,200 square feet or larger, as well as several roomy residences on the 72nd and 73rd floors, each ranging in size from 2,201- to 3,055 square feet.
A project of Canderel Stoneridge, Aura was designed by Berardo Graziani, principal of Graziani + Corazza Architects Inc. of Mississauga, Ontario.
Below is a series of photos I have shot of Aura recently. Pics of Aura’s earlier building progress can be viewed in my posts on December 12 2011, February 24 2011, February 1 2011, January 22 2011, and January 7 2011.
MaRS Discovery District Phase 2
A little more than two blocks to the west, the MaRS Centre Phase 2 is transforming the College Street/University Avenue intersection in Toronto’s Discovery District, where construction of the new 750,000-square-foot office, research and laboratory building has reached the 6th floor on its way to a total of 20 storeys. The tower should rise quickly: according to a blog post by Shalana Morton, project coordinator for the MaRS real estate team, “floors five to 20 are all similar in floorplate, making them easier to form and, therefore, faster to build. We will now be completing one floor every 10 days, working toward a projected occupancy date of the fall 2013.”
The Phase 2 building project is the result of a “strategic relationship” between MaRS Discovery District and Alexandria Real Estate Equities, Inc., with financial support from Infrastructure Ontario.The tower was designed by Toronto’s B + H Architects.
Below are several photos I shot February 6 of construction progress on MaRS Centre Phase 2, along with an artistic illustration showing how the completed building will look. More renderings, along with additional information about the project and photos of earlier construction activity, can be viewed in my posts on November 30 2011, July 28 2011, and February 17 2011.
February 6 2012: The southeast corner of the MaRS Centre Phase 2 building, viewed from the University Ave. median across from Toronto General Hospital
February 6 2012: The south side of the building’s frontage along University Avenue, next door to Toronto General Hospital (right)
February 6 2012: The tower’s center section looms above University Avenue
February 6 2012: Looking toward the tower’s northwest corner at College Street
February 6 2012: A view into the tower’s main floor. According to a project fact sheet on the Mars Centre Phase 2 website, an atrium will link the building to the other MaRS properties next door along College Street. The atrium will feature a 62-foot-high glazed skylight, metal mesh and terracotta walls, and stone floors.
February 6 2012: A view from the northwest of two of the three construction cranes working on the Phase 2 building project. PCL is the builder.
This aerial illustration of the tower appears on the Mars Phase 2 case study page of the Trillium Architectural Products website, and shows the existing MaRS Discovery District buildings along College Street to the left. The 20-storey, 750,000-square-foot Phase 2 tower was designed by B + H Architects.
One year ago this week, construction of the Aura condo tower foundation was beginning to reach ground level near the historic College Park building …
… whereas the only things rising above grade just a few hundred feet to the south, at the corner of Yonge & Gerrard Streets, were the billboards and hoarding erected around the Aura construction site
Now, by comparison, things are really beginning to look up, as this January 29 2012 view of the northwest corner of Yonge & Gerrard shows
January 29 2012: A view of Aura from Yonge Street to the northeast
This artistic illustration, from the Aura website, suggests how the 3-level retail podium will appear when viewed from the northeast along Yonge Street
January 29 2012: Condo levels rise above the north side of the Aura podium, facing the College Park building. Fitness facilities and recreational amenities, along with an outdoor terrace, will occupy the podium’s 5th floor
January 29 2012: A view of the Aura podium along the west side of Yonge Street
January 29 2012: Condo floors take shape above the podium’s northwest corner
January 29 2012: Much of the podium’s glass cladding has already been installed; granite also will be added to the building’s base
January 29 2012: Construction forms extend from the condo floors being built on the east side of the tower above Yonge Street
January 29 2012: The south side of the Aura complex along Gerrard Street faces the Delta Chelsea hotel. Aura advertises itself as “Canada’s tallest residential condominium,” while the Delta Chelsea claims it is “Canada’s largest hotel.”
January 29 2012: The west end of the Aura podium along Gerrard Street
January 29 2012: A view of Aura from Gerrard Street to the west
January 29 2012: Another street-level view of Aura from the west, this time from the intersection of Gerrard and Bay Streets
January 29 2012: A view of the Aura site from the northeast corner of Bay & Walton Streets. The 75-storey tower will ultimately dwarf the Delta Chelsea hotel, right, and the Liberties on Bay condos at 44 Gerrard Street West, left
<>
January 29 2012: Aura rises above evergreen and deciduous trees near the southwest corner of the College Park courtyard
<>
January 29 2012: Another view of Aura from the park’s southwest corner
<>
January 29 2012: Aura will soar high above the Barbara Ann Scott outdoor skating rink/summer water fountain in the College Park courtyard
<>
February 9 2012:Aura is now visible to people walking and driving west on Gerrard Street. The view here is from the southwest corner of Gerrard & Church Streets, next to the Ryerson University campus.
February 9 2012: A view of Aura from midblock on Gerrard, across the street from the Covenant House youth shelter at 20 Gerrard St.E.
February 9 2012: Aura viewed from the corner of Gerrard Street & O’Keefe Lane
February 9 2012: The glass cladding on the Aura podium reflects the 19-storey office building at 415 Yonge Street to the east
February 9 2012: The indented southeast corner of the Aura podium
This illustration from the Aura website depicts a view of the building podium from the southeast corner of Yonge & Gerrard Streets. In a November 11 2008 media release, Aura’s developer, Canderel Stoneridge, announced that the American big-box retail chain Bed, Bath and Beyond has leased the entire second floor — that’s 50,000 square feet of shopping space — for its first urban outlet.
February 9 2012: A peek inside the street level of the podium’s southeast corner
February 9 2012: A crane and more than half a dozen construction forms extend above the Aura podium over Gerrard Street
February 9 2012: The southwest corner of the podium, next to the Liberties on Bay condo complex at 44 Gerrard Street West
February 6 2012: The podium’s northwest corner, viewed from the College Park courtyard near the Barbara Ann Scott skating rink
This illustration, from the Aura website, shows part of the condo lobby that will overlook the Barbara Ann Scott rink and green space in the College Park courtyard
February 6 2012: The upper floors at the podium’s northwest corner
February 6 2012: Glass cladding installation has begun on the upper north side of the podium, facing into the College Park courtyard
February 6 2012: College Park courtyard view of the Aura tower. Six floors have been built, and work is underway on the seventh. Only 68 to go!





