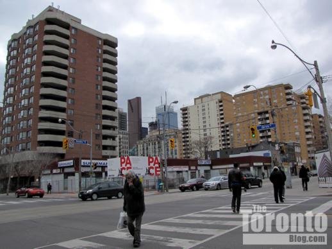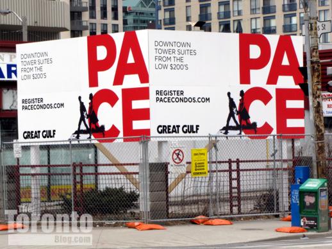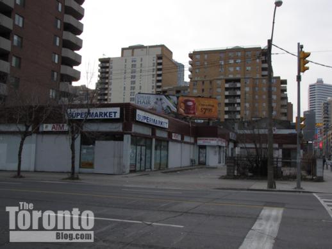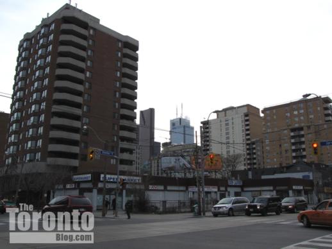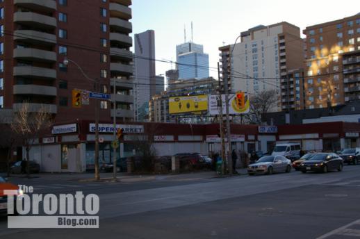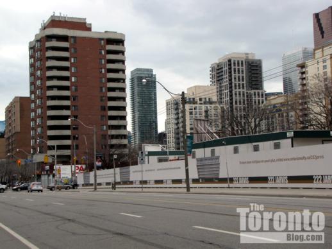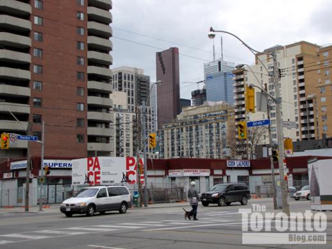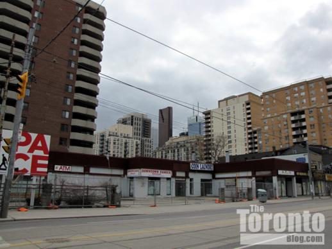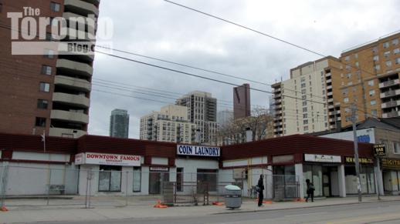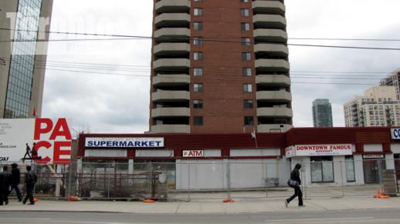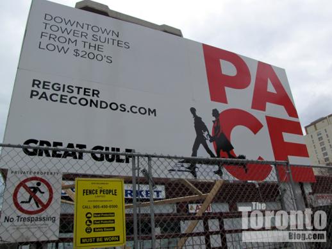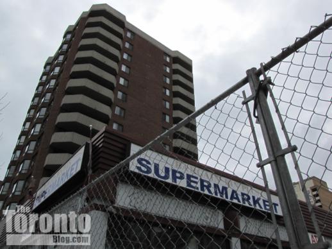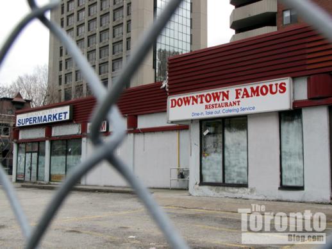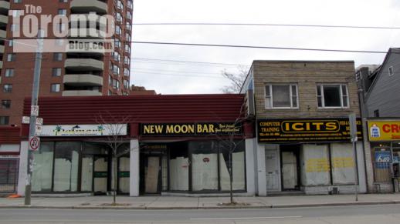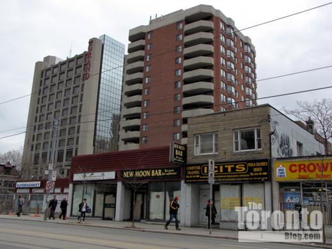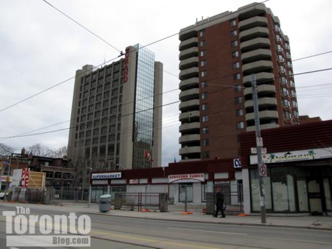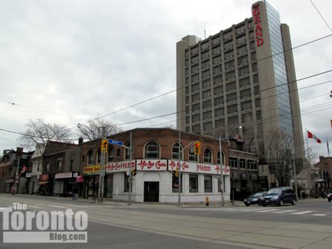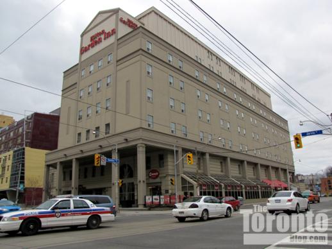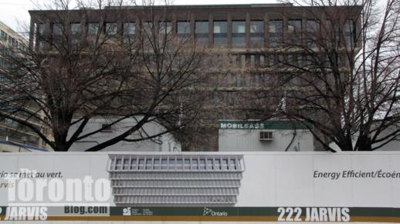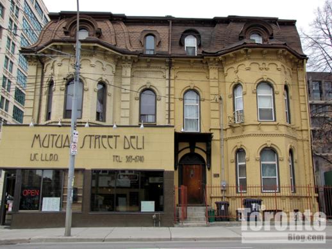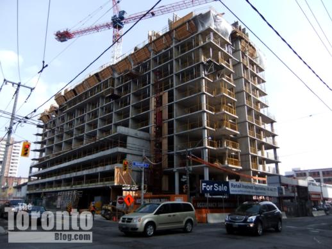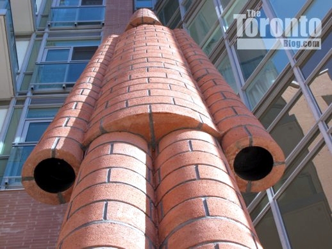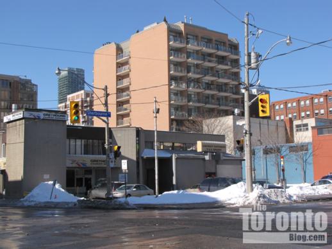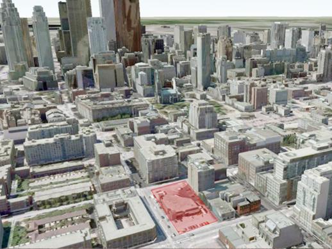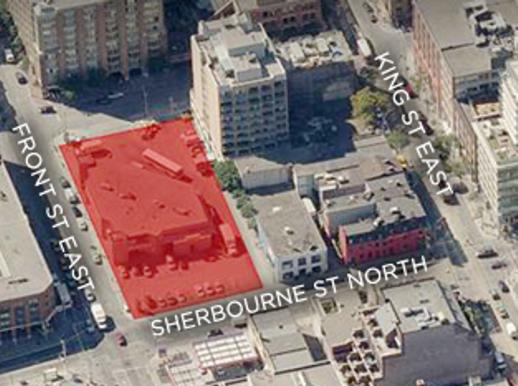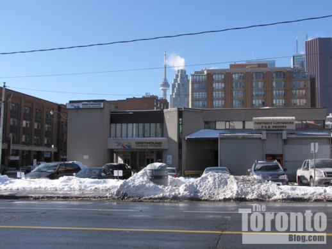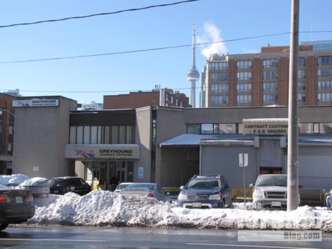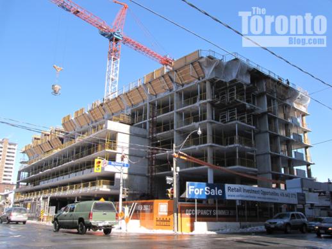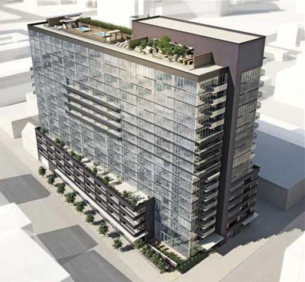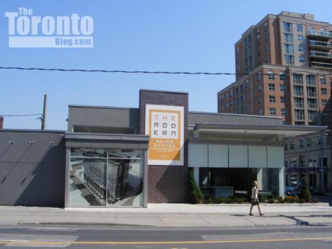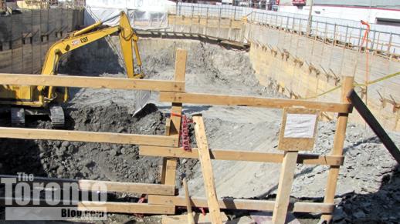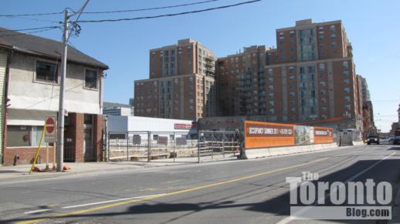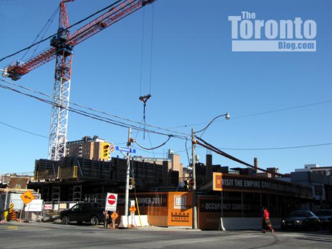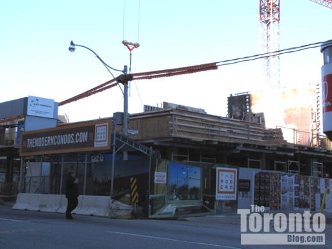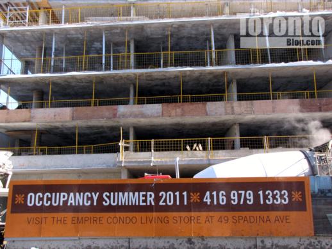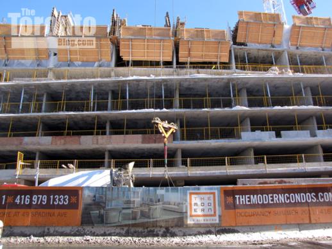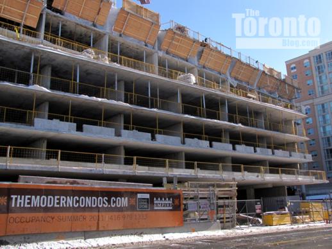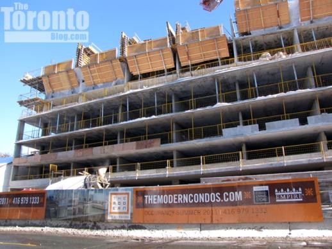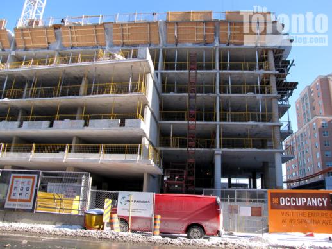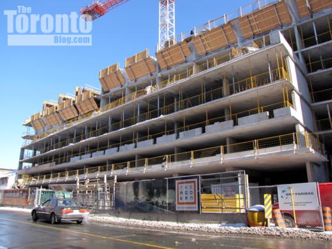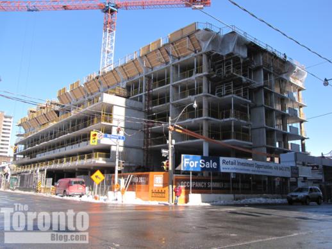Developer Great Gulf Homes has acquired this property at the southwest corner of Dundas and Jarvis Streets for its proposed 46-storey Pace Condos tower
On-site promotional billboard for the Pace Condos tower
Seedy site: I had been wondering when a developer was going to announce plans to build a condo tower at the seedy southwest corner of Dundas and Jarvis Streets. It’s not a nice neighbourhood by any stretch of the imagination, but real estate is all about location and that’s one of the few redeeming features for this prime piece of downtown property just a short walk from the Toronto Eaton Centre and the Yonge subway line. Late last year I noticed that the three businesses in the small commercial plaza on the corner had been closed and their windows papered over. I kept waiting to hear word about a development proposal for the property, but didn’t see any signs on the site in either January or February. But when I passed by the corner just over a week ago, and saw that chainlink fencing had been erected around the plaza, I knew an announcement was imminent. On March 14, it happened: prominent Toronto condo developer GreatGulf Homes filed a rezoning application with the City, proposing to build a 46-storey condo tower with 417 suites, five levels of underground parking and a 10-storey podium with street-level retail space. A billboard promoting Pace Condos — “downtown tower suites from the low $200s” — promptly went up on the corner where it’s certain to catch the attention of motorists driving along busy Jarvis Street on their way to and from the Financial District.
When I told some friends earlier this winter that I suspected a condo would be built on the site, they looked incredulous and said: “No way! Who the hell would want to live there?” Obviously, Great Gulf is confident they can find 417 potential buyers, and I’m sure they’ve done their research. After all, they know their stuff: they’re the company behind several of downtown Toronto’s hottest condo developments. Their X Condominium tower only eight blocks north of the Pace Condos site was a huge hit with buyers, and two other condo towers Great Gulf is currently constructing — X2 Condos at Jarvis & Charles, and Charlie condos on King Street West in the Entertainment District — were enormously successful, too. One Bloor Condos is destined to achieve similar stellar sales; construction of that tower is expected to commence later this year at Yonge and Bloor Streets.
Still, it’s fair to say that the area around the Pace Condos site is a helluva lot less desirable than the locations of GreatGulf’s other projects. Dundas & Jarvis sits on the periphery of one of the poorest residential areas in all of Canada, a vast downtown district with one of the country’s largest concentrations of homeless people and residents earning poverty-level incomes or collecting social assistance — people who have no hope of ever being able to live at Pace Condos or in a condo anywhere, for that matter. Meanwhile, if Pace Condos does get built, anyone who buys an east-facing unit will have views overlooking dozens of rooming houses, homeless shelters, government-subsidized apartments and social service agencies — all just a short stroll from their front door. And as the Toronto Star pointed out in a photo gallery on March 18, the epicentre of the city’s worst area for overall crime is the intersection of Dundas and Sherbourne Streets, just two blocks east. While I was taking photos on Dundas Street this afternoon, a young black man approached me. “Make sure you take pictures showing this place like it really is — me standing here drinking from a bottle of booze in a paper bag in broad daylight, those guys over on that corner dealing crack cocaine, all those homeless people over there and the guys doing drugs down there,” he told me, pointing at each corner of the Dundas-Jarvis intersection before taking a long drink from his bottle. He, along with all the street people who kept staring at me or asking for spare change, made me wonder why anyone would want to pay $200,000+ to buy a condo there. Until he added: “And make sure you take pictures of how everything looks like now so you can remember it because, in a few years, there’s probably gonna be lots of new buildings all around here. This is gonna be a good place to live. It’s not always gonna look like this.”
Maybe he’s right — maybe things are finally starting to look up for this down-on-hard-times district. There’s already several condo buildings close by, including the popular and pricey Merchandise Lofts, as well as two hotels — with a third hotel and more condos in the works. Right across the street, the Ontario government is retrofitting and modernizing the massive building at 222 Jarvis Street into a new workplace for the Ontario Public Service. And the rapidly-growing Ryerson University campus is just a block away. Could the arrival of Pace Condos herald a turn-around for this sketchy streetcorner? We’ll have to wait a few years to see. In the meantime, here’s some photos showing the Pace Condos site and its immediate neighbours as they look now.
January 3 2011: Looking west at the small plaza at Dundas & Jarvis Streets
January 3 2011: The office towers of the Financial District are only blocks away
February 18 2011: The Eaton Centre is just a 10-minute walk west
March 22 2011: Looking south on Jarvis Street toward the Pace Condos site. If built, Pace would obstruct this view of the 45-storey Spire condo tower on Lombard Street, visible in the center of the photograph.
March 22 2011: Pace Condos site seen from northeast corner of Dundas & Jarvis
Commercial tenants of this plaza — including a convenience store, two restaurants and a coin-operated laundry facility– closed up shop months ago. The parking lot was fenced off just within the past 10 days.
The buildings to the west and southwest include luxury condos, rental apartments, co-op apartments and government-subsidized rental accommodation
South view of the Pace Condos site from the opposite side of Dundas St. The brown brick building is 192 Jarvis, a 14-storey condominium built in 1985.
A billboard advertises Pace Condos to passersby on Dundas and Jarvis Streets
The 192 Jarvis condo rises above the fenced-off plaza on Dundas Street
A view of the exterior of two of the plaza’s former commercial tenants
These now-vacant properties — ICITS computer training at 155 Dundas East, New Moon Bar at 157 Dundas East, and Palmers West Indian Restaurant at 159 Dundas East — are all part of the site for the proposed Pace Condos tower
The Grand Hotel on Jarvis Street and the 192 Jarvis condominium building sit to the south and southeast of the site of the proposed Pace Condos tower
If approved by City Hall, Pace Condos would stand three times taller than these two buildings; it would be the highest tower in the neighbourhood
The Ho-Lee-Chow takeout restaurant on the southeast corner of Dundas & Jarvis; the Grand Hotel is situated a few doors south at 225 Jarvis Street
The Hilton Garden Inn on the northeast corner of Dundas & Jarvis. Years ago, before it was converted into a hotel, this building housed offices of the federal unemployment insurance department
222 Jarvis sits across the street from the Pace Condos site, directly to the north. At one time the headquarters for Sears Canada, the building is being retrofitted and modernized as offices for the Ontario Public Service
Mutual Street Deli on the north side of Dundas St. across from Pace Condos





